Property Details
Discover the epitome of opulent living in the exclusive enclave of Wynyard with this immaculate 5-bedroom, 5-bathroom detached home. One of 30 properties nestled within a prestigious gated community complete with dedicated concierge, this residence is a testament to contemporary elegance and family-friendly comfort. With an enchanting garden that gracefully envelops the entire property, Duke of Wellington Gardens is truly an exquisite family haven.
Throughout this remarkable residence, a complimentary colour palette sets the stage for contemporary living at its finest. The interiors are a testament to impeccable taste and craftsmanship. The heart of this exceptional home lies within the expansive kitchen/diner space. Perfectly designed for both family gatherings and intimate dinner parties, this room is a culinary masterpiece. The kitchen features high-end integrated appliances and a beautiful island, all seamlessly integrating indoor and outdoor living through impressive concertina doors leading to the outside oasis.
Beyond the kitchen, the living spaces are equally impressive. A separate dining room provides the perfect setting for formal evenings, while the inviting living room exudes cosiness and relaxation. The entire ground floor enjoys the luxury of underfloor heating, enhancing the overall comfort of the property.
All five bedrooms are generously sized and bathed in natural light, offering a serene ambiance. Each boasts its own ensuite bathroom, with one featuring a Jack and Jill configuration. However, the true masterpiece is the expansive master suite. This sanctuary includes a walk-in dressing room, a private bathroom, and an electric fireplace, creating an oasis of tranquillity and indulgence.
The outdoor space is as impressive as the interior. The jewel in the crown of this property is its stunning south-facing garden that has been planted with over 70 Italian cypress trees to create a private and secure setting. Bathed in sunlight throughout the day, it provides the perfect backdrop for al fresco dining, relaxation, and outdoor entertainment. Completing the property is the ample driveway space and a double garage with remote-controlled doors, ensuring security and privacy are paramount here.
Duke of Wellington Gardens presents a rare opportunity to reside in a home that seamlessly blends luxury, style, and functionality. Contact us today to schedule a viewing and experience the unparalleled charm of this magnificent Wynyard property. Your family's dream home awaits.
Council Tax Band: G (Hartlepool Council)
Tenure: Freehold
Entrance hall
Double glazed door to front,
Under stairs cupboard,
Double glazed window to front,
Ceramic flooring,
Underfloor heating,
Inset spot lights,
Cloakroom
WC,
Vanity,
Partially tiled,
Underfloor heating,
Ceramic flooring,
Extractor fan,
Living room w: 3.95m x l: 3.88m (w: 13' x l: 12' 9")
Double glazed window to front,
Gas fire place,
TV point,
Ceramic flooring,
Underfloor heating,
Dining Room w: 3.95m x l: 2.79m (w: 13' x l: 9' 2")
Double glazed window to front,
TV point,
Ceramic flooring,
Underfloor heating,
Kitchen/Family Room w: 7.2m x l: 4.8m (w: 23' 7" x l: 15' 9")
Fitted kitchen,
2.83m x 1.22m Island,
Wall and base units,
Double glazed windows to rear and side,
2 x large full length Bi Folding doors direct into South facing garden,
1 x Set full length french doors direct into South west outside dining area,
One and a half bowl resin sink with macerator,
Integrated microwave combi oven,
Electric oven,
5 Ring gas hob,
Cooker hood,
TV point,
Integrated dishwasher,
Integrated fridge and freezer,
Integrated electric wine chiller,
Ceramic flooring,
Inset spotlights,
Underfloor heating,
Utility w: 2.84m x l: 1.85m (w: 9' 4" x l: 6' 1")
One bowl resin sink,
Door to garage,
Plumbing for washing machine,
Double glazed window to side,
Laminate work surface,
Tiled upstand,
Ceramic flooring,
Under floor heating,
FIRST FLOOR:
Landing
Stairs from ground floor,
Inset spot lights,
Double glazed window to front,
Radiator,
Inset spot lights,
Carpet flooring,
Master bedroom w: 5.93m x l: 4.31m (w: 19' 5" x l: 14' 2")
Double glazed windows to front and rear,
Walk in dressing room,
Electric fire place,
Inset spot lights,
Carpet flooring,
TV point,
Radiator,
En-suite
Opaque double glazed window to rear,
Free standing bath,
Walk in shower,
Vanity,
Extractor fan,
WC,
Inset spot lights,
Heated towel rail,
Tiled flooring,
Bedroom 2 w: 5.88m x l: 3.18m (w: 19' 3" x l: 10' 5")
Double glazed window to side,
Built in wardrobes,
Radiator,
Carpet flooring,
En-Suite 2
Vanity,
Extractor fan,
Walk in shower,
Heated towel rail,
Tile flooring,
WC,
Inset spot lights,
Fully tiled,
Bedroom 3 w: 3.97m x l: 3.18m (w: 13' x l: 10' 5")
Double glazed window to front,
Built in wardrobes,
Radiator,
Carpet flooring,
En-Suite 3
WC,
Heated towel rail,
fully tiled,
Inset spot lights,
Walk in shower,
Tiled flooring,
Bedroom 4 w: 3.95m x l: 3.32m (w: 13' x l: 10' 11")
Double glazed window to front,
Laminate flooring,
Radiator,
'Jack and Jill' shower room
Walk in shower,
WC,
Fully tiled,
Vanity,
Tiled flooring,
Heated towel rail,
Inset spot lights,
Bedroom 5 w: 4.34m x l: 3.95m (w: 14' 3" x l: 13' )
Double glazed window to rear,
Radiator,
Carpet flooring,
Loft access- fully boarded, light, power, skylight
Loft measures (AT MAX): 4.14m x 11.34m
Bathroom w: 3.1m x l: 2.6m (w: 10' 2" x l: 8' 6")
Double glazed window to rear,
Free standing bath,
Walk in shower,
Vanity,
Extractor fan,
WC,
Heated towel rail,
Inset spot lights,
Tiled flooring,
OUTSIDE
Front Garden
Block driveway,
Lawn,
Outside lights,
Rear Garden
South facing,
Lawn,
Summer house,
Indian sandstone patio,
Power,
Outside tap,
Outside lights.
Garage
Power,
Light,
Remote control up and over door,
Double glazed window to front,
Door to garden,
Concrete flooring,
Boiler,
Water softener,
Please note
A management fee of £360.00 per annum is payable

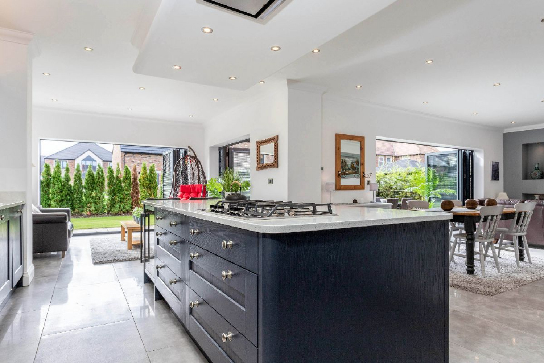






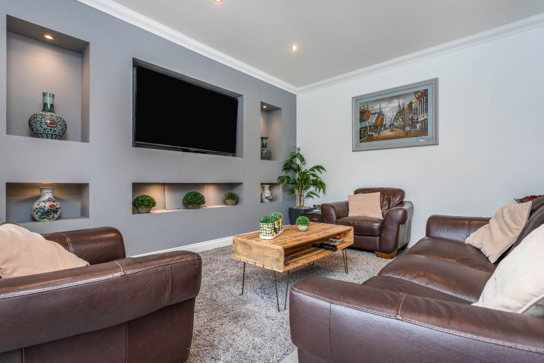
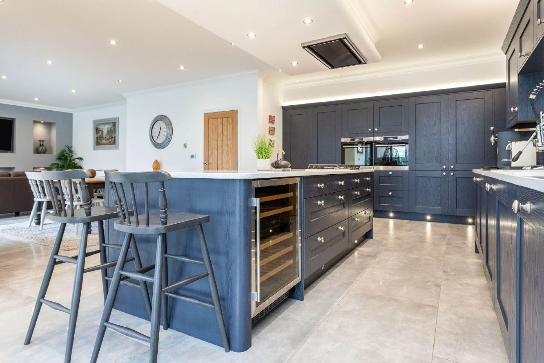
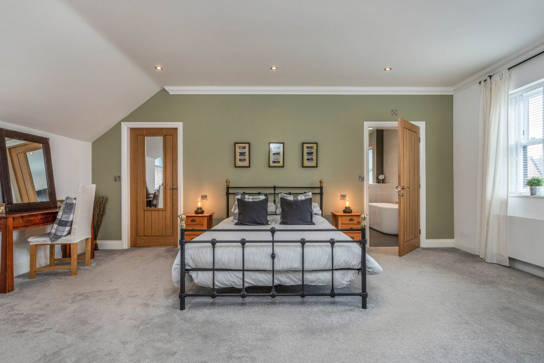
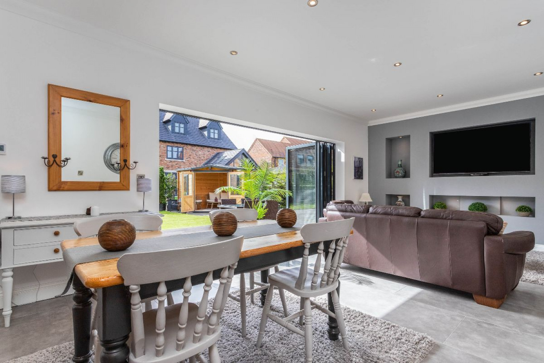
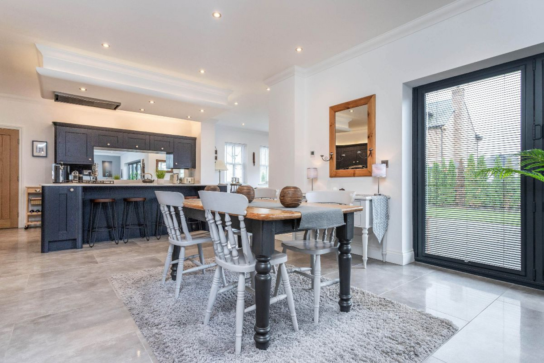
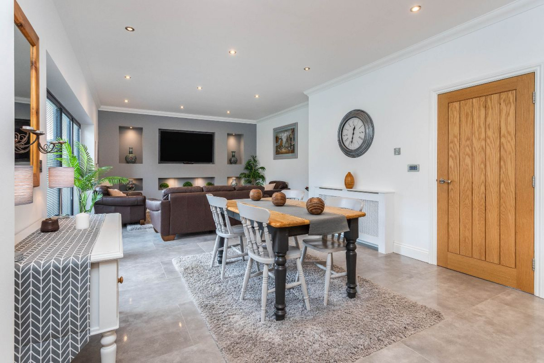
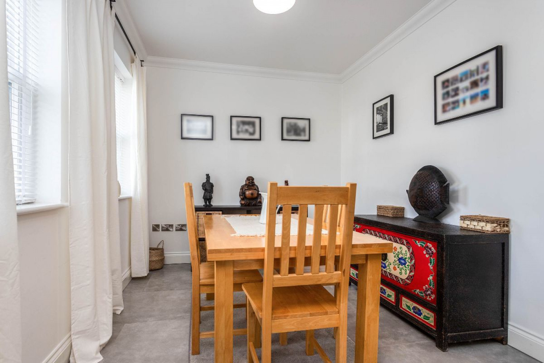
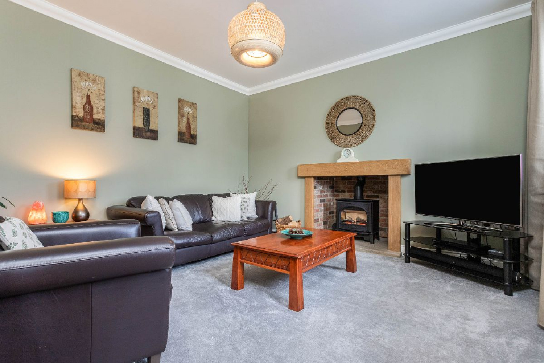
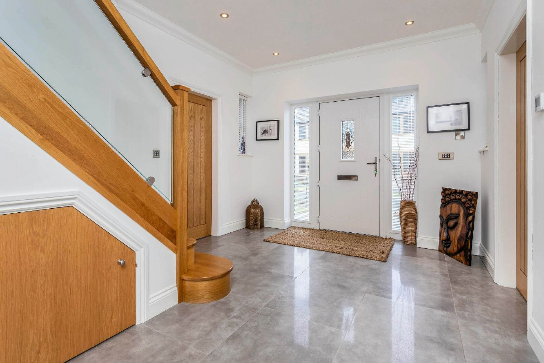
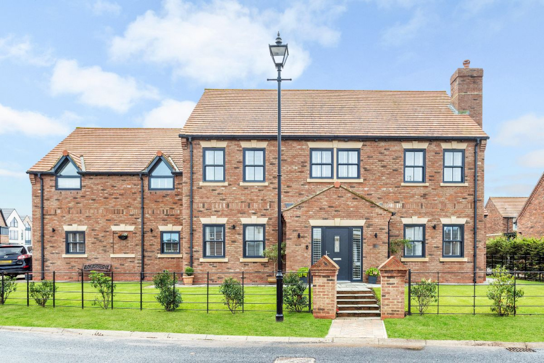
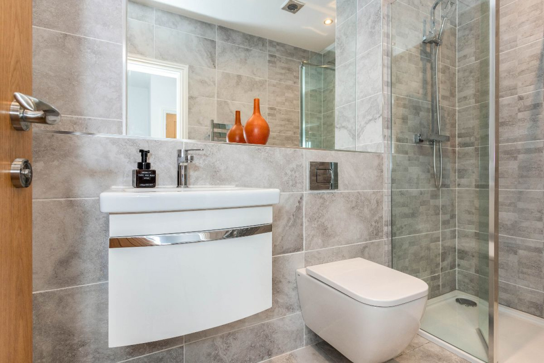
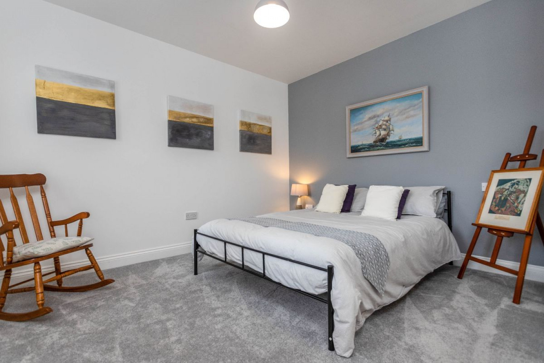
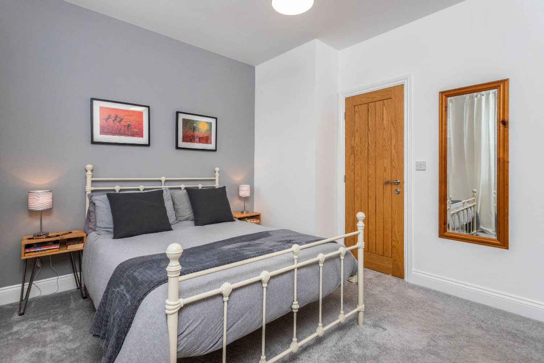
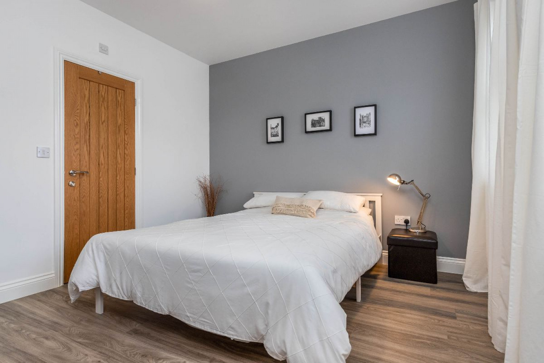
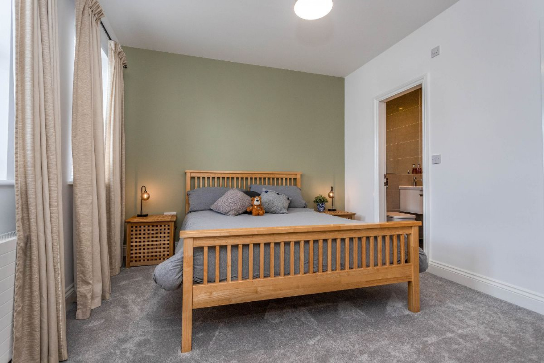
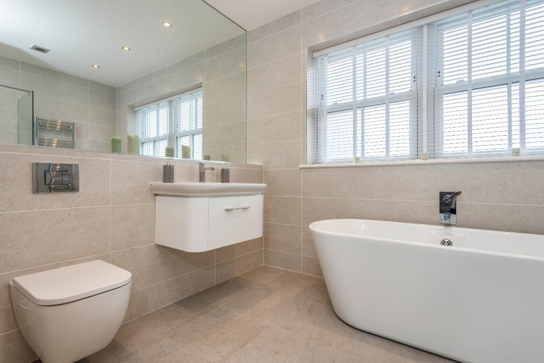
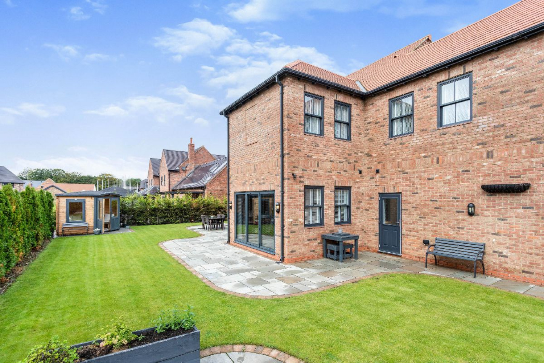
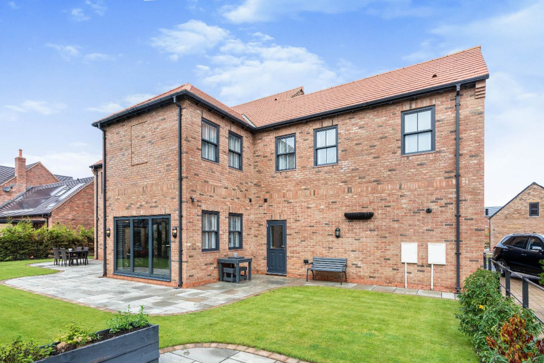
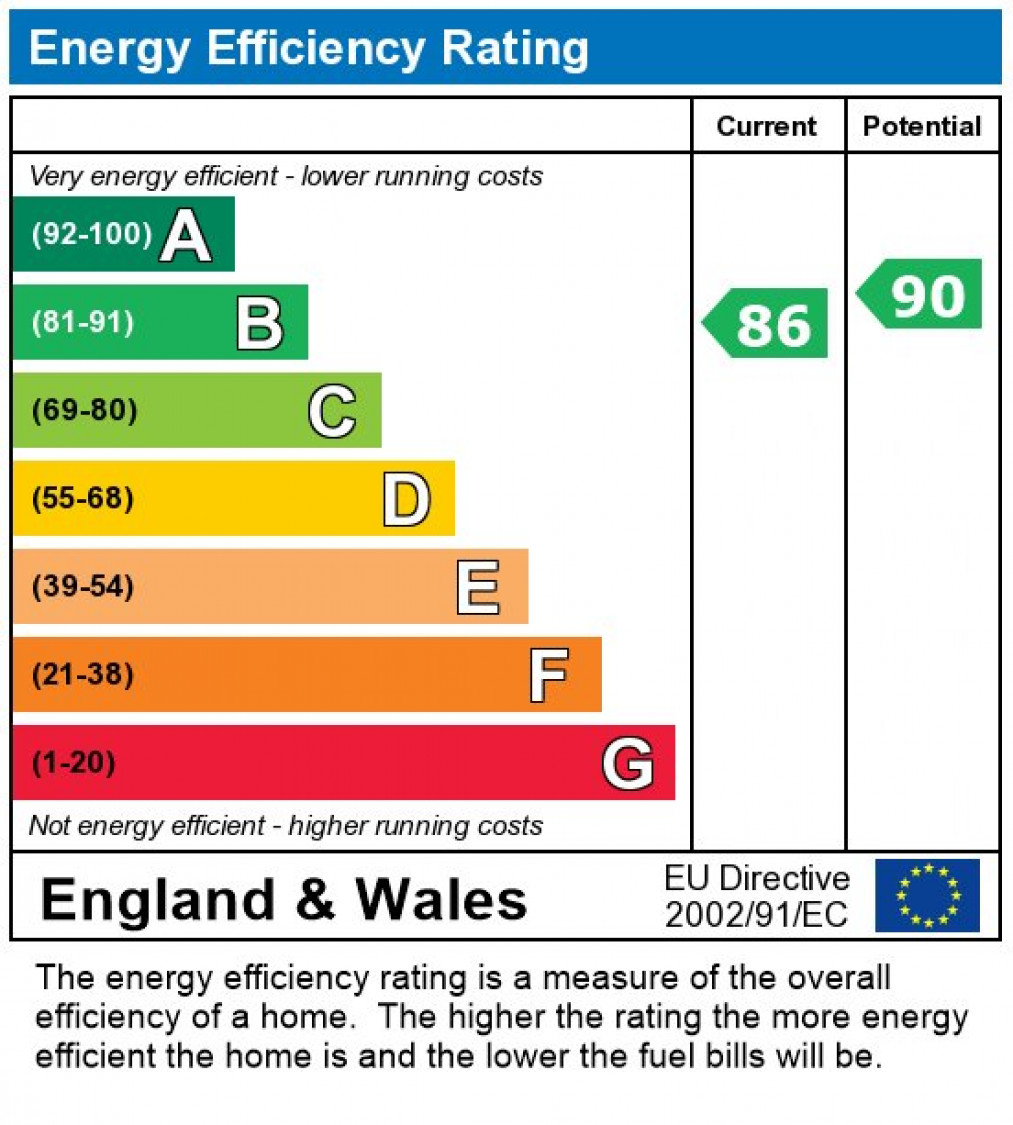

 Mortgage Calculator
Mortgage Calculator



