Property Details
Situated on a superb plot within the prestigious Wynyard Rise development, this executive detached residence offers an extraordinary blend of modern luxury, elegance, and style.
This 'Stag' design, the flagship for this development, stands as a testament to exceptional craftsmanship, offering a lavish lifestyle for discerning families.
Elegance unfolds across three meticulously designed stories, each reflecting the ultimate in executive living. Step into an impressive entrance hall that sets the tone for what's to come, where grandeur meets comfort seamlessly.
At the heart of this exquisite residence lies a kitchen and family room that cannot fail to impress. The upgraded kitchen features high-end appliances, opulent granite countertops, and a substantial island, creating a culinary haven that's perfect for entertaining friends and family. The family area seamlessly blends with the kitchen and with concertina doors allowing access into the impressive south-facing garden, suddenly the outdoors blends seamlessly with the indoors.
The large, south-facing garden bathes this property in natural light, providing a tranquil oasis for relaxation and recreation. Embrace the outdoors in style as you savor the British sunsets, perfect for those summer barbecues and children's playtime.
Downstairs is complemented with two further receptions providing not only formal entertainment but the versatility of separate spaces to relax in a more casual environment.
The quality of the home is evident as you continue upstairs. Arranged over two further floors of light, airy, and spacious accommodation we find 6 beautifully proportioned bedrooms. Storage and convenience have been elevated to an art form with generously fitted wardrobes, ensuring clutter-free spaces and organized living. The smart lighting system adds a touch of modernity, offering a customisable ambiance to suit every occasion.
Beyond the confines of this splendid residence, Wynyard offers a lifestyle to match. Superb local schools, ensure your children receive the best possible start in life., local convenience store and pub give the development a village feel whilst you are within a short drive of major supermarkets. The esteemed Wynyard Hall provides a gateway to refined dining and leisure, promising memorable moments for all residents.
For those seeking proximity to nature, the Castle Eden walkway is close by or a short drive brings you to the picturesque North East coastline, with its captivating sea views and scenic walks. Take a leisurely stroll along the beaches or explore the picturesque Durham Heritage Coast, experiencing nature's beauty at its best.
We feel that this is more than a house; it's a vision of exceptional living. A place where memories are made, where family thrives, and where every day feels like a cherished chapter in a grand adventure. If you aspire to experience this level of luxury, contact us today to arrange a viewing and begin the journey to making this your new home.
Indulge in the lifestyle you deserve at Wynyard. Don't miss this rare opportunity.
Contact us now to secure your viewing.
Council Tax Band: G (Hartlepool Council)
Tenure: Freehold
Entrance hall
Double-glazed door to front,
Full-height, double-glazed feature windows to front,
Central heating radiator,
Amtico luxury vinyl flooring,
Wall lights,
Inset spotlights,
Alarm box,
Thermostat control for the ground floor,
Stairs to upper floors,
Undertstairs cupboards,
Cloakroom
WC,
Wash hand basin,
Extractor fan,
Fully tiled,
Amtico luxury vinyl flooring,
Inset spotlights,
Central heating radiator,
Coving,
Living room
Double glazed windows to front,
Wall lights,
Central heating radiator,
Feature fireplace,
Remote control gas fire,
Carpet flooring,
Coving,
TV point,
Snug
Double-glazed windows to front,
Wall lights,
Remote control gas fire,
Amtico luxury vinyl flooring,
TV Point,
Family Room
Double-glazed windows to rear,
Remote control electric fire,
Media wall,
Inset spotlights,
Central heating radiators,
Amtico luxury vinyl flooring,
Kitchen/Dining Room
Double-glazed concertina doors to the garden,
Double-glazed windows to rear,
Fitted kitchen with a range of base and wall units,
1.5 bowl ceramic inset sink,
Quooker boiling water tap,
Granite worktops,
Granite upstands,
Pantry cupboard,
Integrated AEG microwave oven,
Integrated AEG double oven,
Integrated Zanussi dishwasher,
2x Integrated AEG fridge/freezers,
AEG Induction hob with integrated extractor,
Inset spotlights,
Amtico luxury vinyl flooring,
Central heating radiator,
Utility
Wall and base units,
Personnel door to garden,
Ceramic inset sink,
Granite worktops,
Plumbing for washing machine,
Alarm control box,
Central heating radiator,
FIRST FLOOR:
Landing
Stairs from hall,
Stairs to second floor,
Inset spotlight,
Central heating radiator,
Airing cupboard,
Bedroom 1
Double-glazed windows to front,
Carpet flooring,
Central heating radiators,
Thermostat for the first and second floor,
Inset spotlights,
Dressing area with fully fitted wardrobes,
En-suite
Opaque double-glazed windows to rear,
Free-standing boat bath,
Shower cubicle,
Villeroy and Boch WC
Porcelain flooring,
Part tiled walls,
2 x shaver points,
Double sinks with vanity unit,
Extractor fan,
Bedroom 4
Double glazed window to front,
Carpet flooring,
Central heating radiator,
Ethernet cabling,
Amtico flooring,
Bedroom 5
Double glazed window to rear,
Carpet flooring,
Central heating radiator,
Carpet flooring,
TV point,
Bedroom 6
Double glazed window to front,
Central heating radiator,
Amtico flooring,
Fitted wardrobes,
Family Bathroom
Opaque double glazed window to side,
Bath with mixer taps,
WC,
Vanity unit,
Shower cubicle,
Part tiled,
Shaver point,
Heated towel rail,
Porcelain flooring,
Extractor fan,
SECOND FLOOR:
Landing 2
Stairs from the first floor landing,
Loft access, (No ladder, part boarded)
Carpet flooring,
Storage cupboard housing hot water cylinder,
Bedroom 2
Double glazed window to side,
Built-in wardrobes,
Central heating radiator,
Storage cupboard,
Electric remote control Velux window,
Amtico flooring,
En-Suite 2
WC,
Vanity unit and sink,
Porcelain flooring,
Heated towel rail,
Shower cubicle,
Half tiled,
Inset spotlights,
Shaver point,
Bedroom 3
Double glazed window to side,
Built-in wardrobes,
Central heating radiator,
Storage cupboard,
Electric remote control Velux window,
Amtico flooring,
En-Suite 3
WC,
Vanity unit and sink,
Porcelain flooring,
Heated towel rail,
Shower cubicle,
Half tiled,
Inset spotlights,
Shaver point,
OUTSIDE
Garage
Double garage with remote control up and over door,
Solid personnel door to side,
Power,
Light,
Front Garden
North facing,
Laid to lawn with deer fence boundary,
Sandstone paving,
Block paved driveway,
Rear Garden
South facing,
Fenced boundaries,
Mainly laid to lawn,
Patio,
Outside lights,
Outside power sockets,

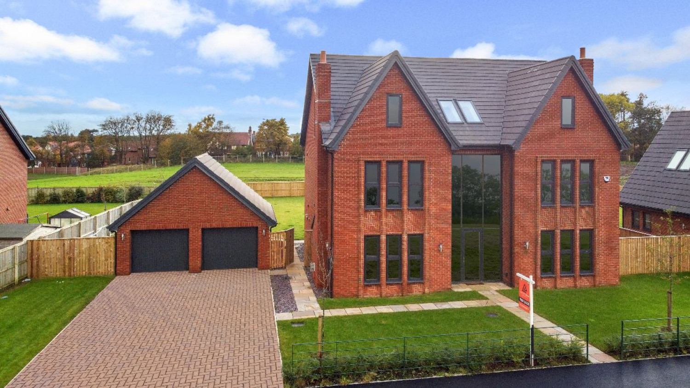






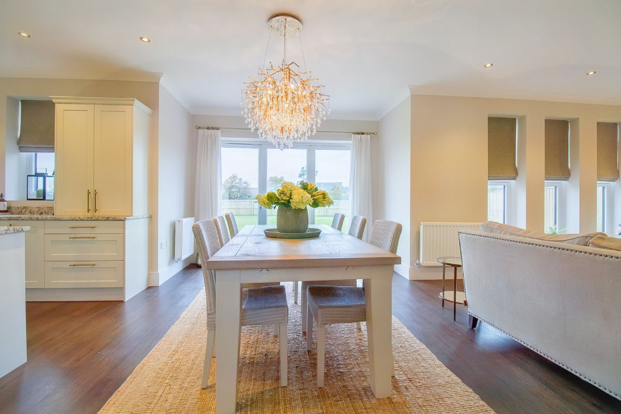
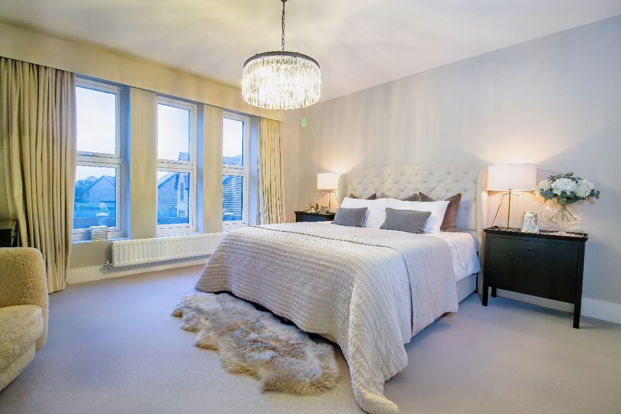
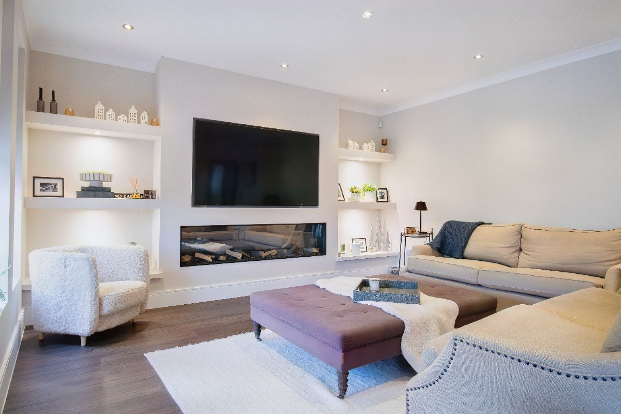
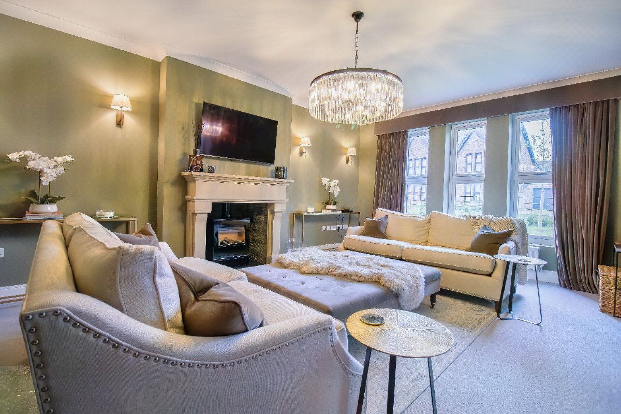
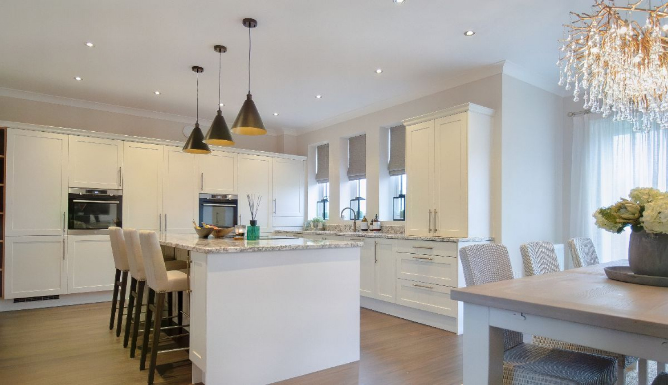
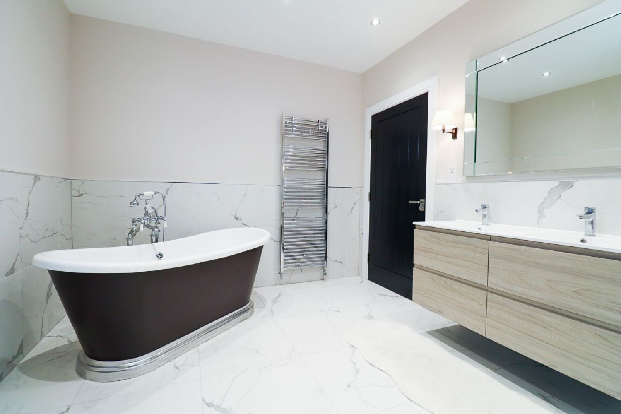
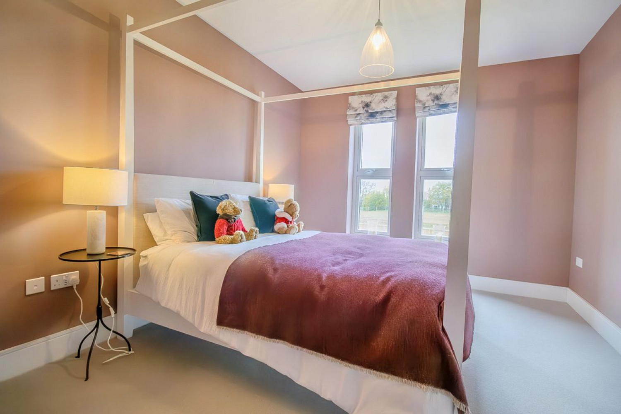
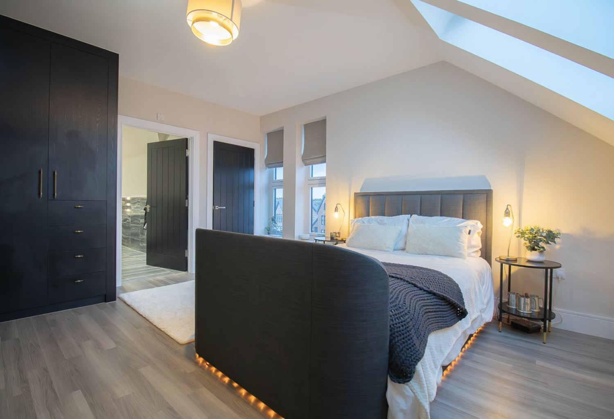
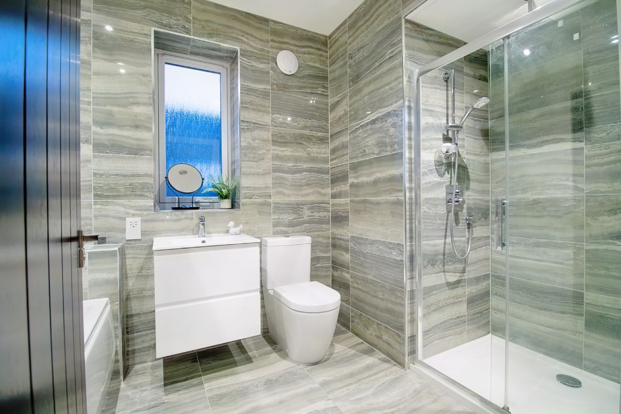
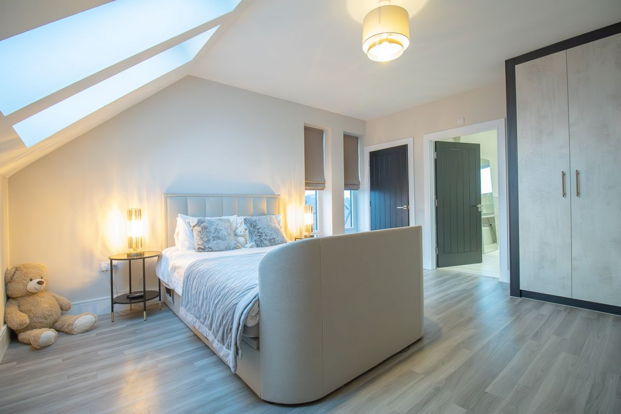
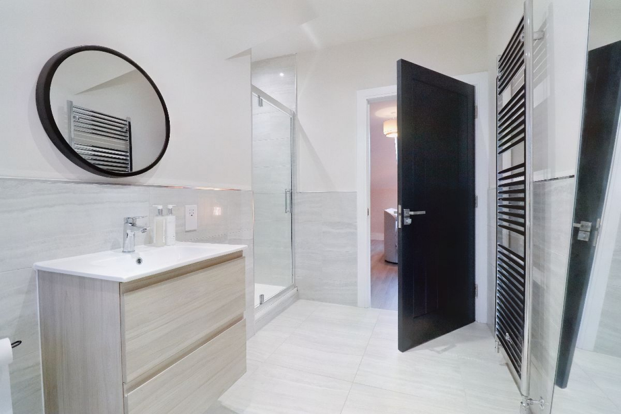
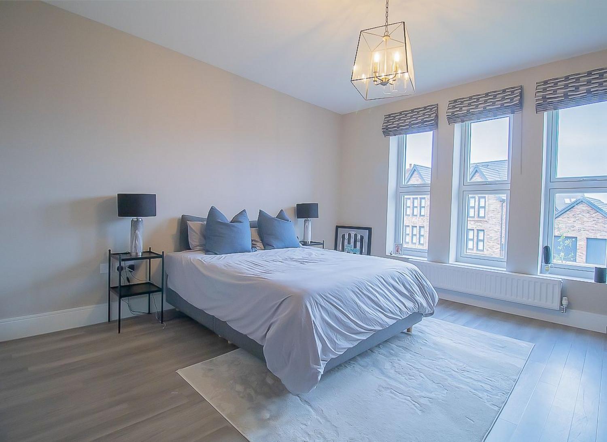
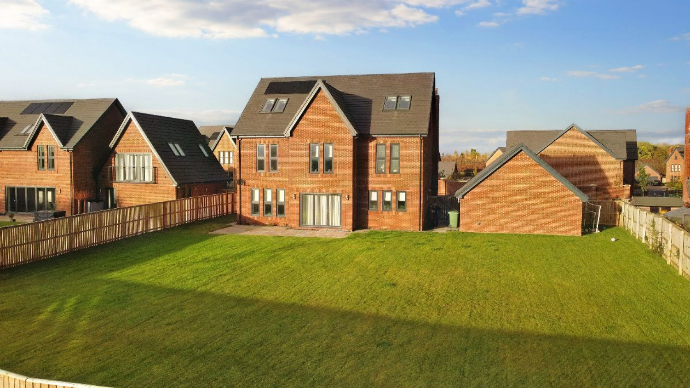
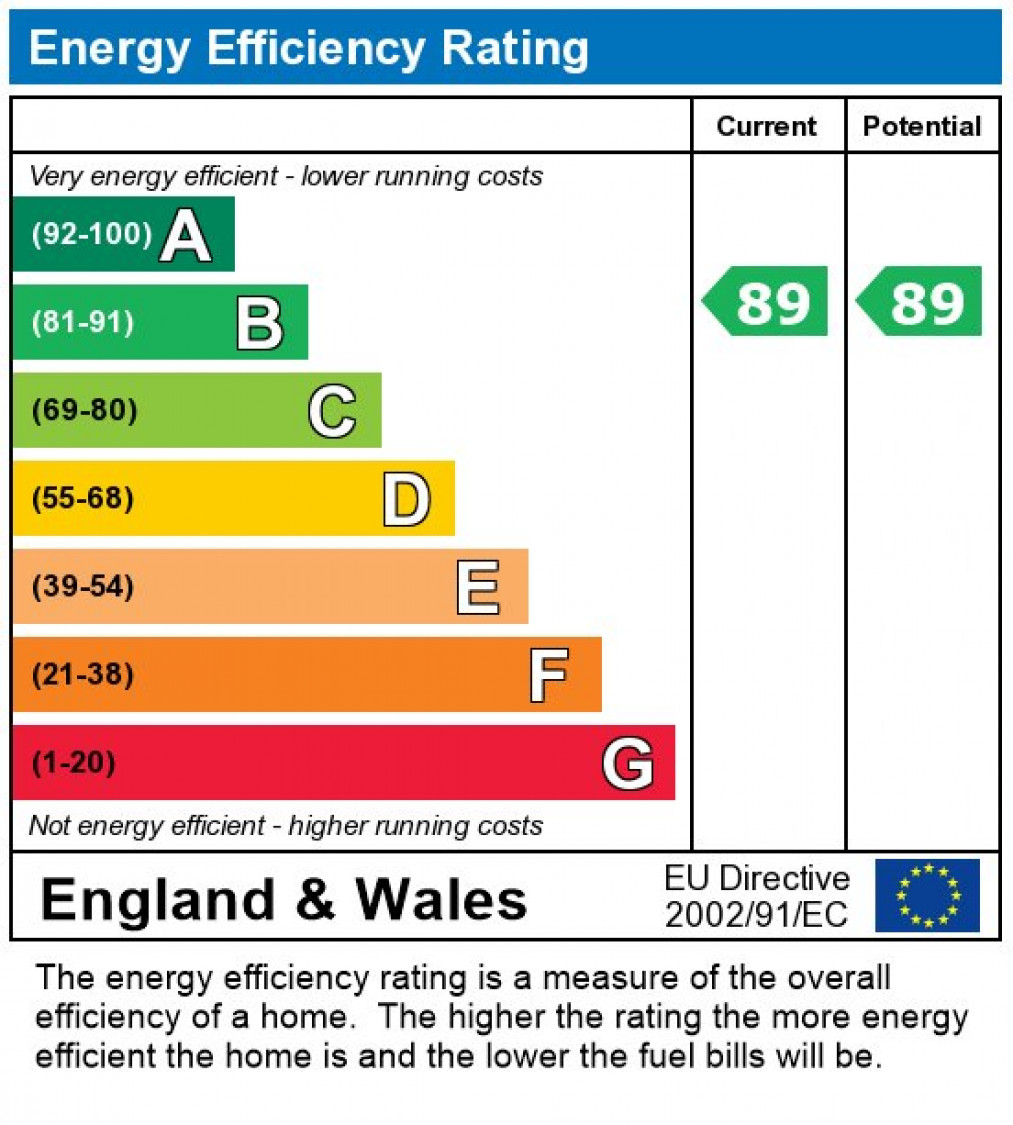

 Mortgage Calculator
Mortgage Calculator



