Property Details
Manor Fields is a truly stunning property nestled within the prestigious and highly sought-after Wynyard area. As you step into this remarkable property, prepare to be enchanted by the perfect blend of sophistication and luxury.
Situated in the heart of Wynyard, an aspirational location renowned for its charm and elegance, this residence offers a lifestyle of utmost refinement. Approaching the property, you are greeted by a grand entrance, hinting at the lavishness that awaits inside. The double garage provides ample space for parking, ensuring convenience without compromising on style.
Every aspect of this home has been thoughtfully designed to create a seamless blend of comfort and sophistication. From the meticulously crafted details to the high-end finishes throughout, no expense has been spared in creating an atmosphere of elegance and refinement.
The interior spaces are a testament to the impeccable taste and discerning eye of the owners. Expansive rooms filled with natural light create an inviting ambiance, while the carefully selected colour palette enhances the sense of tranquillity and harmony. The open-plan living areas effortlessly flow into one another, allowing for seamless entertaining and a modern lifestyle.
The kitchen is a culinary enthusiast's dream, boasting sleek countertops, and ample storage space. It is a space where culinary creativity can flourish. Flowing from the beautiful kitchen living area is the stunning conservatory, offering the most glorious views over the expansive rear garden. The perfect space for entertaining guests and where family gatherings can be cherished.
Retreat to the luxurious master suite, where relaxation is paramount. The spacious bedroom offers a sanctuary for restful nights, while the en-suite bathroom exudes a spa-like atmosphere, complete with elegant fixtures, a soaking tub, and a separate walk-in shower.
With four additional well-appointed bedrooms, each with its own unique charm, this property provides ample space for family, guests, or a home office.
Prepare to be captivated by the exceptional entertainment wing. Whether you desire a strenuous workout or a friendly game, the dedicated gym and games room offer the perfect spaces for both leisure and exercise.
Manor Fields is more than just a house; It epitomizes luxury living, where every detail has been curated to create an unparalleled living experience. Come and immerse yourself in the splendour of this extraordinary Wynyard residence and discover a lifestyle beyond compare.
Council Tax Band: G (Stockton Borough Council)
Tenure: Freehold
Entrance hall
Door to front,
Under stairs cupboard,
Radiator,
Marble flooring,
Electric underfloor heating,
Inset spotlights,
Cloakroom
WC,
Wash hand basin,
Tiled upstand,
Radiator,
Marble flooring,
Electric underfloor heating,
Study w: 3.28m x l: 3.63m (w: 10' 9" x l: 11' 11")
Double glazed window to front,
Radiator,
Telephone point,
Carpet flooring,
Living room w: 5.74m x l: 6.17m (w: 18' 10" x l: 20' 3")
Double glazed window to front,
Radiator,
Telephone point,
TV point,
Electric fire place,
Carpet flooring,
Inset spotlights,
Dining Room w: 5.36m x l: 3.94m (w: 17' 7" x l: 12' 11")
Double glazed window to front,
Radiator,
Telephone point,
TV point,
Carpet flooring,
Door to gym/games room
Games room w: 3.3m x l: 7.67m (w: 10' 10" x l: 25' 2")
Double glazed window to rear,
Door to decked area,
Telephone point,
TV point,
Laminate flooring,
Gym w: 3.3m x l: 7.67m (w: 10' 10" x l: 25' 2")
Double glazed window to rear and side,
Telephone point,
TV point,
Laminate flooring,
Kitchen/living/dining room w: 4.19m x l: 10.41m (w: 13' 9" x l: 34' 2")
Fitted kitchen,
Wall and base units,
Double glazed window to rear,
Doors to patio,
Resin one and a half bowl sink,
Granite work surfaces,
Integrated dishwasher,
Wine chiller,
Marble flooring,
Electric underfloor heating,
Utility w: 2.54m x l: 1.91m (w: 8' 4" x l: 6' 3")
Wall and base units,
storage cupboards,
Door to rear,
Resin one bowl sink,
Plumbing for washing machine,
Central heating boiler,
Granite work top,
Integrated freezer,
Marble flooring,
Electric underfloor heating,
Radiator,
Conservatory w: 5.89m x l: 3.63m (w: 19' 4" x l: 11' 11")
UPVC construction,
Double glazed window to side and rear,
Lights,
Marble flooring,
Electric underfloor heating,
French doors to patio,
Snug w: 4.27m x l: 4.09m (w: 14' x l: 13' 5")
Double glazed window to rear,
Radiator,
TV point,
Carpet flooring,
FIRST FLOOR:
Landing
Stairs from ground floor,
Water tank cupboard,
Partially boarded loft with ladder access,
Radiator,
Master bedroom w: 4.85m x l: 6.27m (w: 15' 11" x l: 20' 7")
Double glazed window to front,
Dressing area with fitted wardrobes,
Radiator,
Telephone point,
TV point,
Carpet flooring,
Inset spotlights,
En-suite
Double glazed opaque window to side,
Bath with changeable LED lighting,
Shower cubicle,
His and Hers Vanity,
Extractor fan,
WC,
Marble flooring,
Electric underfloor heating,
Shaver point,
Heated towel rail,
Inset spotlights,
Bedroom 2 w: 4.22m x l: 3.58m (w: 13' 10" x l: 11' 9")
Double glazed window to rear,
Fitted wardrobes,
Radiator,
TV point,
Carpet flooring
En-Suite 2
Heated towel rail,
WC,
vanity unit,
Shower cubicle,
Fully tiled,
Extractor fan,
Laminate flooring,
Bedroom 3 w: 3.96m x l: 3.45m (w: 13' x l: 11' 4")
Double glazed window to front,
Fitted wardrobes,
Radiator,
Inset spotlights,
Carpet flooring,
Bedroom 4 w: 2.84m x l: 4.65m (w: 9' 4" x l: 15' 3")
Double glazed window to rear,
Fitted wardrobes,
Radiator,
TV point,
Carpet flooring,
Inset Spot lights,
Bedroom 5 w: 2.87m x l: 3.25m (w: 9' 5" x l: 10' 8")
Double glazed window to rear,
Radiator,
TV point,
Telephone point,
Inset spotlights,
Laminate flooring,
Bathroom
Double glazed opaque window to side,
Radiator,
Shaver point,
Corner Jacquzzi Bath,
Partially tiled,
Inset spotlights,
Laminate flooring,
OUTSIDE
Front Garden
North facing,
Lawn,
Double garage,
Side access to rear garden,
Outside lights,
Electric sockets,
Decorative borders,
Hedge and walled boundaries,
Rear Garden
South facing,
Lawn,
Patio,
Decking area,
Electric sockets,
Decorative borders - Shrubbery, gravel, slate.
Security light,
outside lights
Garage
Up and over doors,
power,
lights,
Personnel door to side,

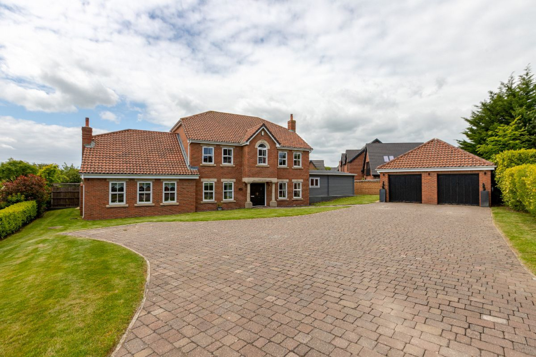






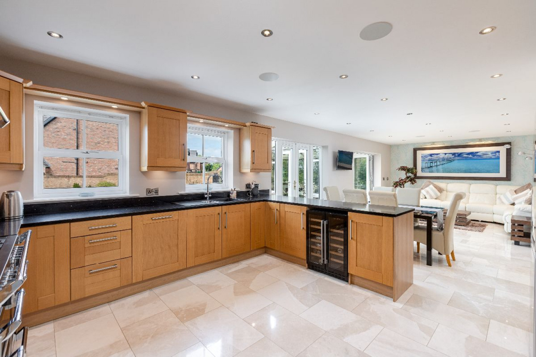
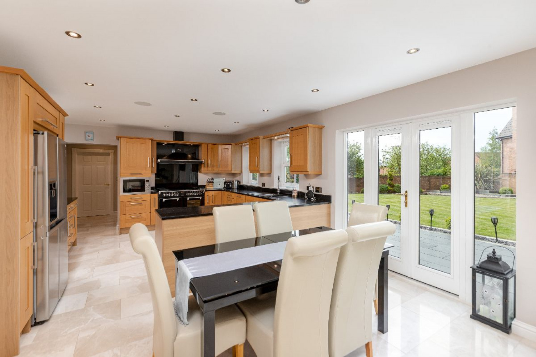
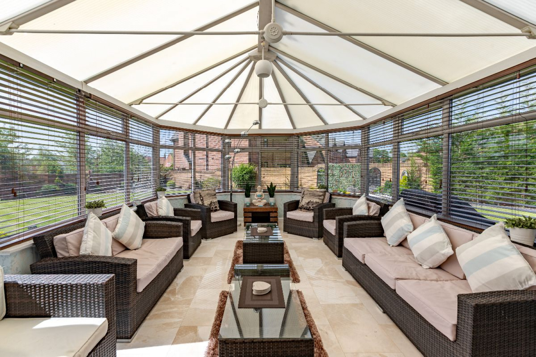
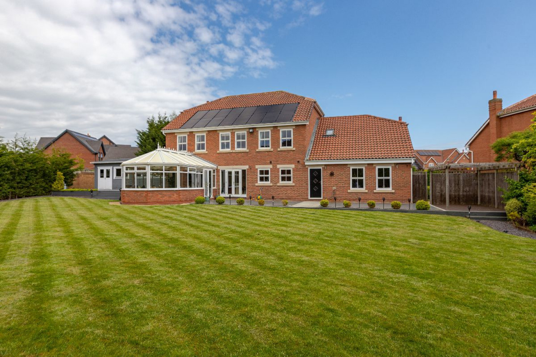
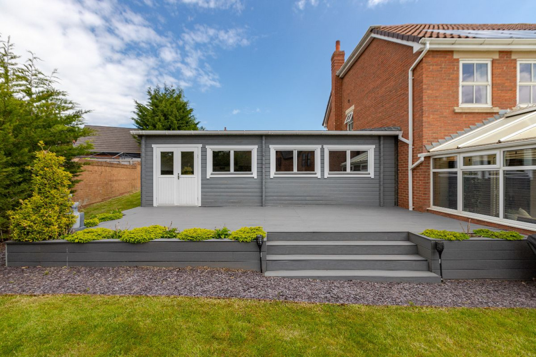
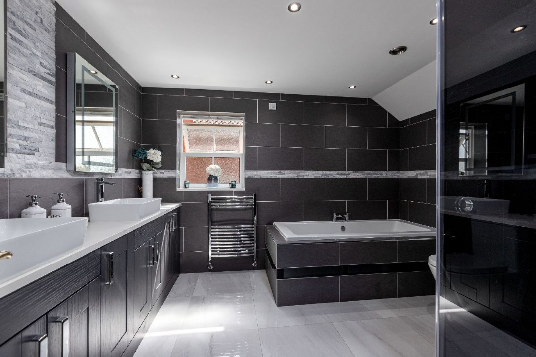
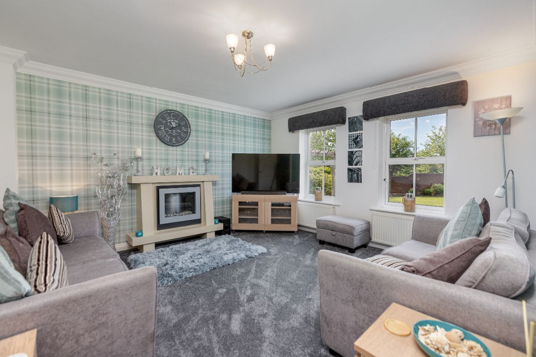
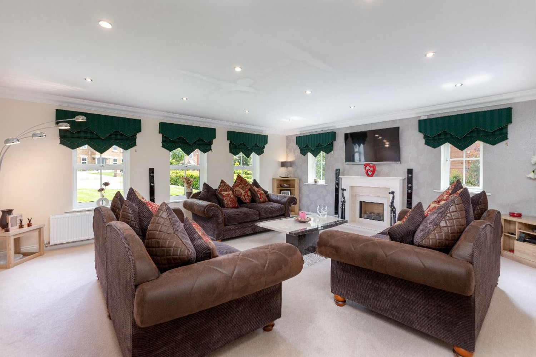
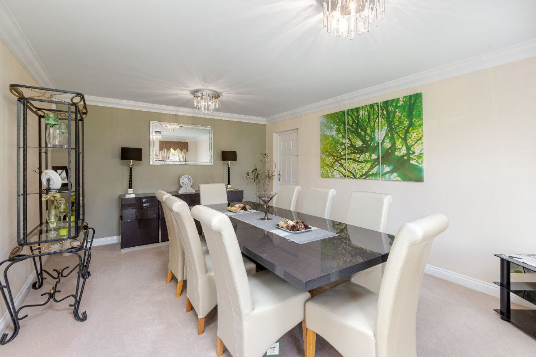
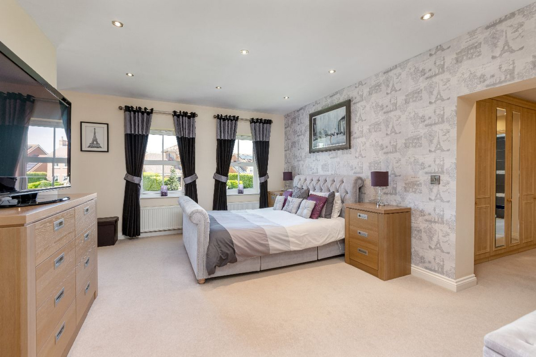
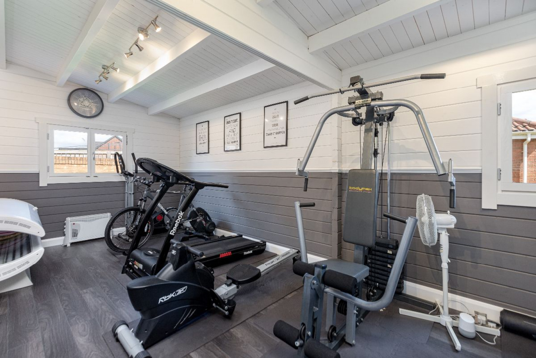
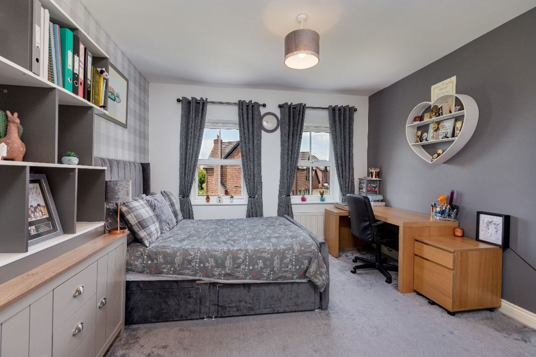
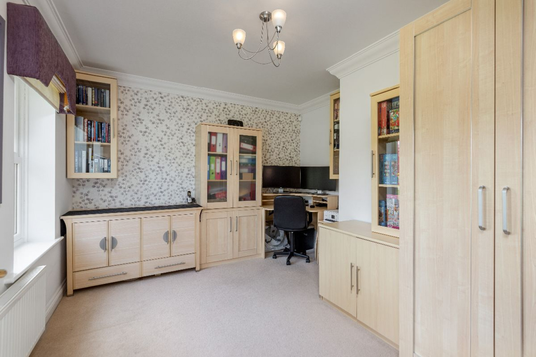
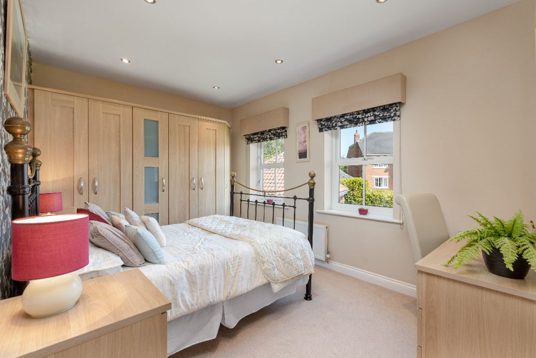
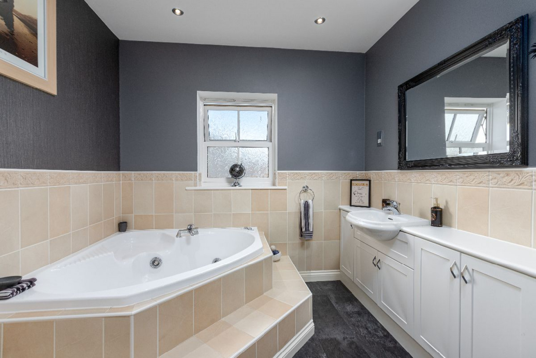
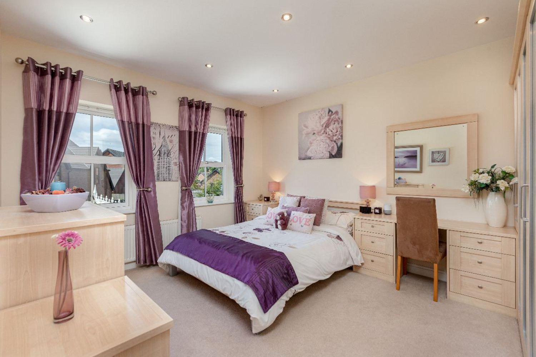
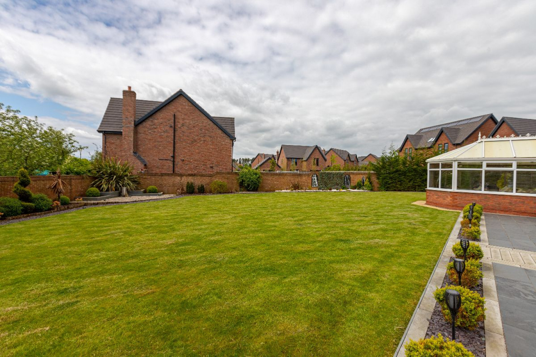
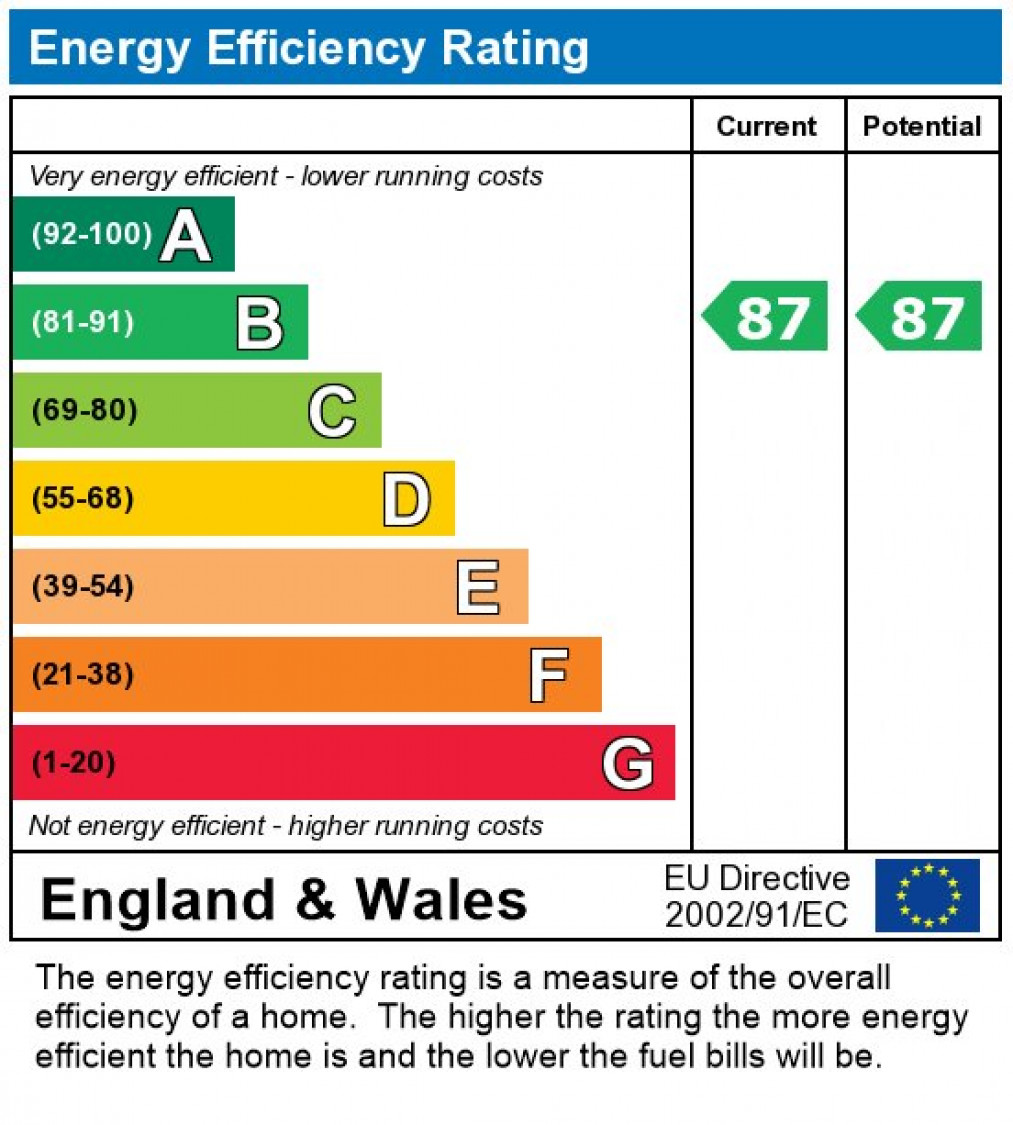

 Mortgage Calculator
Mortgage Calculator



