Property Details
Welcome to the world of understated elegance, where timeless appeal meets high-quality materials to create a sense of serenity and sophistication. With a beautifully neutral colour palette, this property achieves a rare distinction; prioritising simplicity and refinement to allow a more relaxed and calming aesthetic.
This stunning detached family residence, located in the exclusive Wynyard area of the northeast of England, embodies exceptional quality whilst retaining its lovely homely feel. Built in 2013, it boasts an impressive 378m2 of space that's been designed to create a simply exceptional family home.
From the moment you approach from the expansive driveway and step inside through the keyless front door, you'll be struck by the understated elegance that permeates every room. The use of high-quality materials, from the sleek, polished ceramic floors to the luxurious, plush carpets, creates a sense of luxury and refinement that's unparalleled. 4 receptions flow effortlessly; each with large windows allowing light to burst in. The garden room is a particular triumph and it takes no imagination to see how much time will be spent here admiring the lawn of this beautiful south-facing garden.
Ascend the stairs to the landing where we find access to the bedrooms in this truly impressive space. A clever internal balcony over the garden room adds to the sense of quiet and well-being and gives a perfect place to read and relax perhaps. Each of the bedrooms is beautifully finished to the same exacting standards and decorated in a way that will warm, relax and soothe; the perfect place to retire at the end of a day.
But what truly sets this property apart is the sense of calm that it exudes. It's a space that's been designed for relaxation, with clean lines and uncluttered spaces that allow you to breathe and unwind. It's a space that invites you to slow down, enjoy the simple pleasures of life with the family, and encourages you to embrace the beauty of the moment.
This property is the epitome of luxury, where every detail has been carefully considered to create a sense of timelessness and refinement. It's a space that reflects the very best of modern design, while also exuding a calm sophistication.
In summary, this magnificent property represents a minimalism, where simplicity and refinement meet and create a serene and calming space the most superb family home.
So why not step inside and discover the understated elegance and timeless appeal of this stunning family residence for yourself?
*All furniture available by separate negotiation.
Council Tax Band: H (Hartlepool Council)
Tenure: Freehold
Entrance Porch
Double glazed door to front,
Double glazed window to front,
Consumer unit,
Keypad entry/answer phone,
Electric gate controls,
Ceramic flooring,
Entrance hall
Ceramic flooring,
Radiator.
Inset spot lights,
Stairs to first floor,
Cloakroom
WC,
wash hand basin,
Fully tiled,
Heated towel rail,
Ceramic flooring,
Living room
Double glazed window to front,
TV point,
Inset spotlights,
Carpet flooring,
Dining Room
Double-glazed windows,
Radiator,
TV point,
Carpet flooring,
Internal French doors,
Garden Room
Ceramic flooring,
Double glazed french doors,
Velux window
TV point,
Sitting Room
Carpet flooring,
DRU luxury remote controlled gas fireplace,
Double-glazed French doors,
Kitchen/Dining Room
Fitted Kitchen,
Wall and base units,
Inset stainless steel 1 bowl sink,
Double glazed window to rear,
Granite work surfaces,
AEG integrated microwave,
Electric double range oven,
Gas hob,
plumbing for dishwasher,
Rangemaster fridge/freezer,
Wine chiller,
Radiator,
Breakfast bar,
Inset spot lights,
Ceramic flooring,
Filter fresh water dispender,
Utility
Wall and base units,
Stainless steel sink,
Plumbing for washing machine,
Boiler,
Double glazed window to rear,
Radiator,
Granite worksurfaces,
Ceramic floooring,
WC
WC,
Wash hand basin
Ceramic flooring
Heated towel rail
FIRST FLOOR:
Landing
Stairs from hall,
Loft access,
Loft ladder,
Column seating area,
Bedroom 1
Double glazed window to front,
Radiator,
TV point,
Walk in wardrobe,
Dressing room,
En-suite
Double glazed velux window to front,
Bath,
Bidet,
Rainfall Shower cubicle,
Wash hand basin,
Extractor fan.
WC,
Partially tiled,
Ceramic flooring,
Heated towel rail,
TV,
Bedroom 2
Double glazed window to rear,
Radiator,
Carpet flooring,
TV point,
En-Suite 2
Shower cubicle,
WC,
Wash hand basin,
Inset spot lights,
Extractor fan,
Bedroom 3
Double glazed window to front,
Radiator,
Carpet flooring,
TV point,
En-Suite 3
Shower cubicle,
Heated towel rail,
WC,
Wash hand basin,
Double-glazed window to the side,
Bedroom 4
Double glazed window to front,
Fitted wardrobes,
Radiator.
Inset spot light,
Carpet flooring,
Bedroom 5
Double glazed window to front,
Fitted wardrobes,
Radiator,
Carpet flooring,
Bathroom
Bath,
Wash hand basin,
Extractor fan,
WC,
Shower cubicle,
Fully tiled,
Heated towel rail,
Ceramic flooring,
Bathroom TV,
Inset spot lights,
OUTSIDE
Front Garden
North facing,
Block driveway,
Lawn,
Electric point,
Electric gates,
Electric charging point,
Rear Garden
South facing,
Shed,
Lawn,
Patio,
Outside light,
Outside tap,
Laundry Room
UPVC double-glazed doors
Inset spotlights,
Plumbing for washing machine
Garage
Triple garage with roller doors,
Power,
Light,
Up & over doors,
Plumbing,
Double-glazed window to side,
Storage,
Charging point,

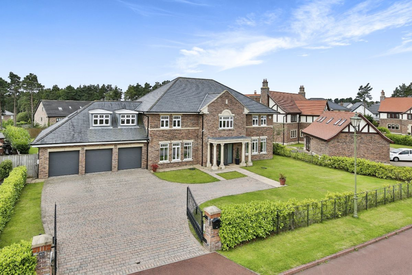






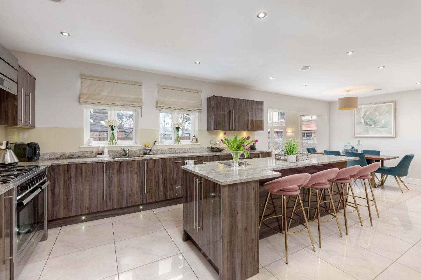
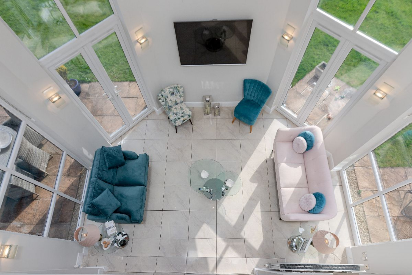
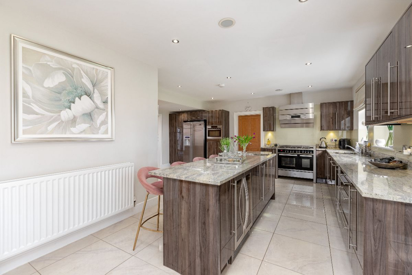
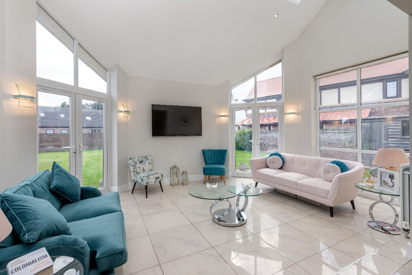
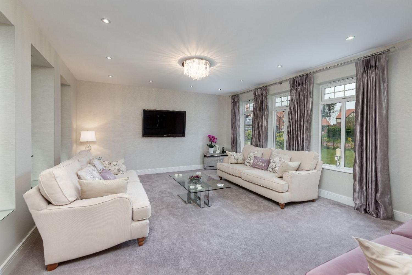
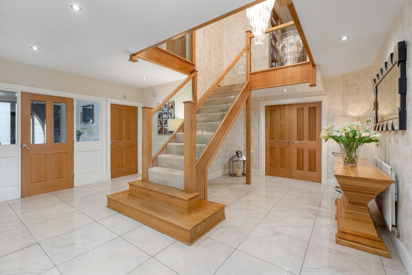
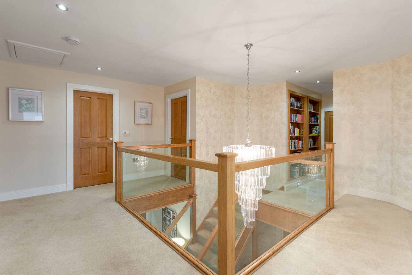
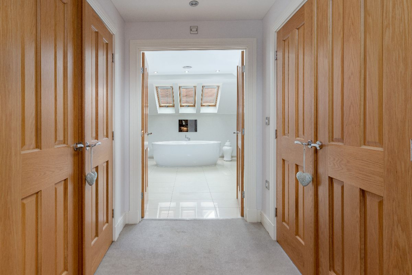
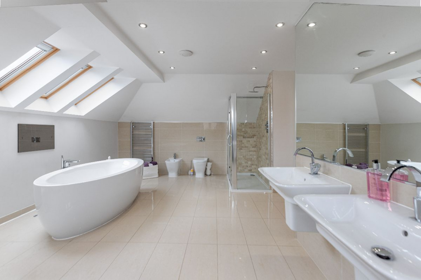
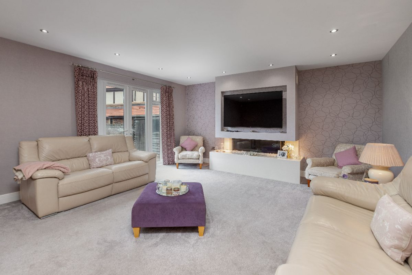
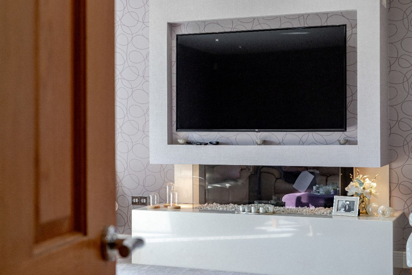
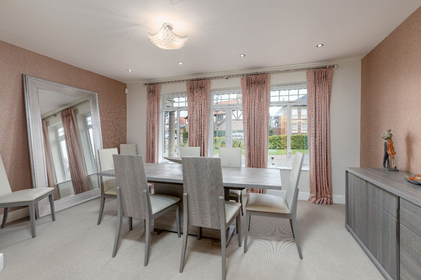
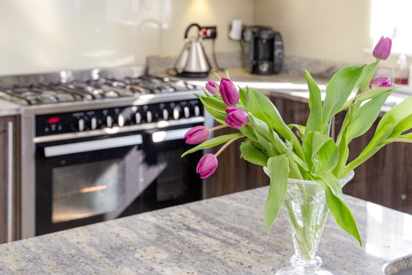
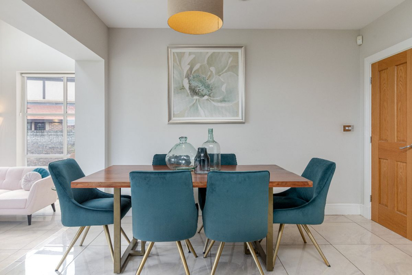
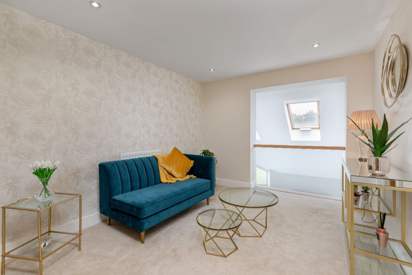
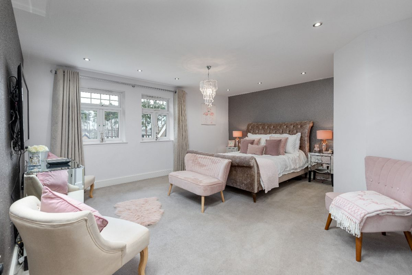
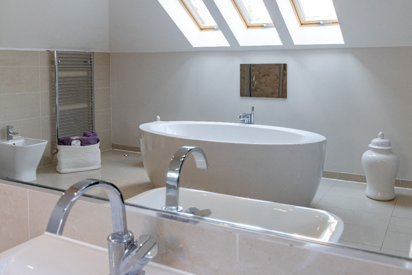
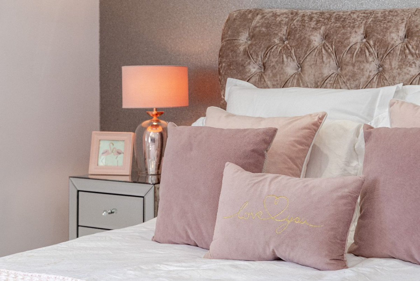
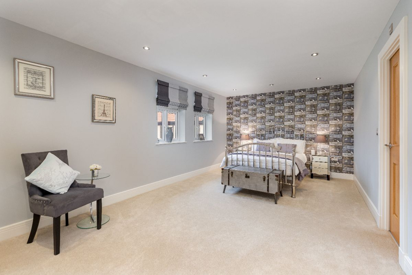
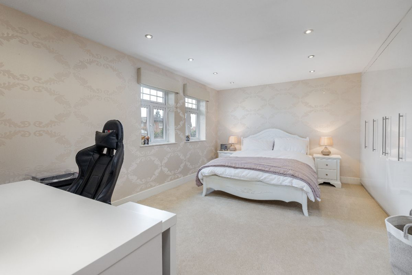
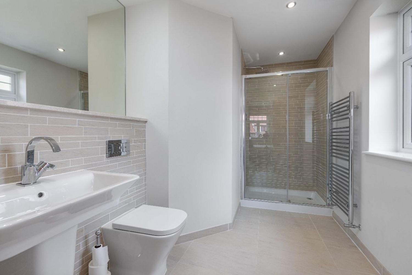
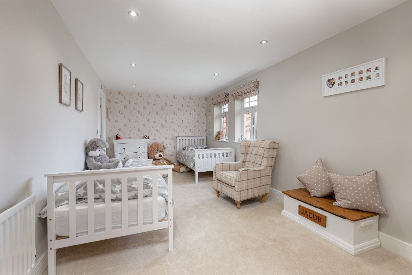
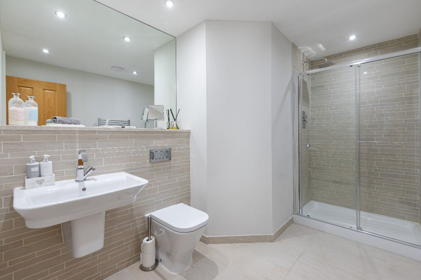
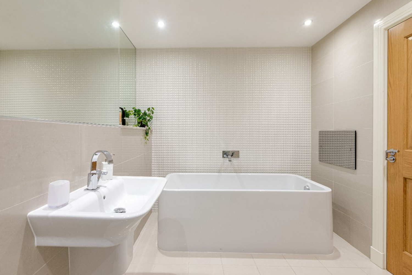
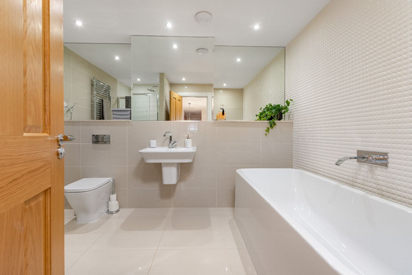
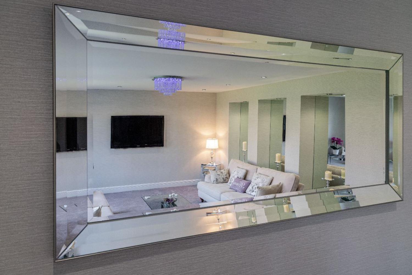
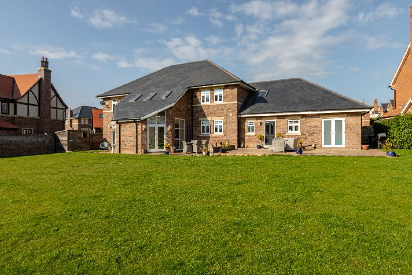
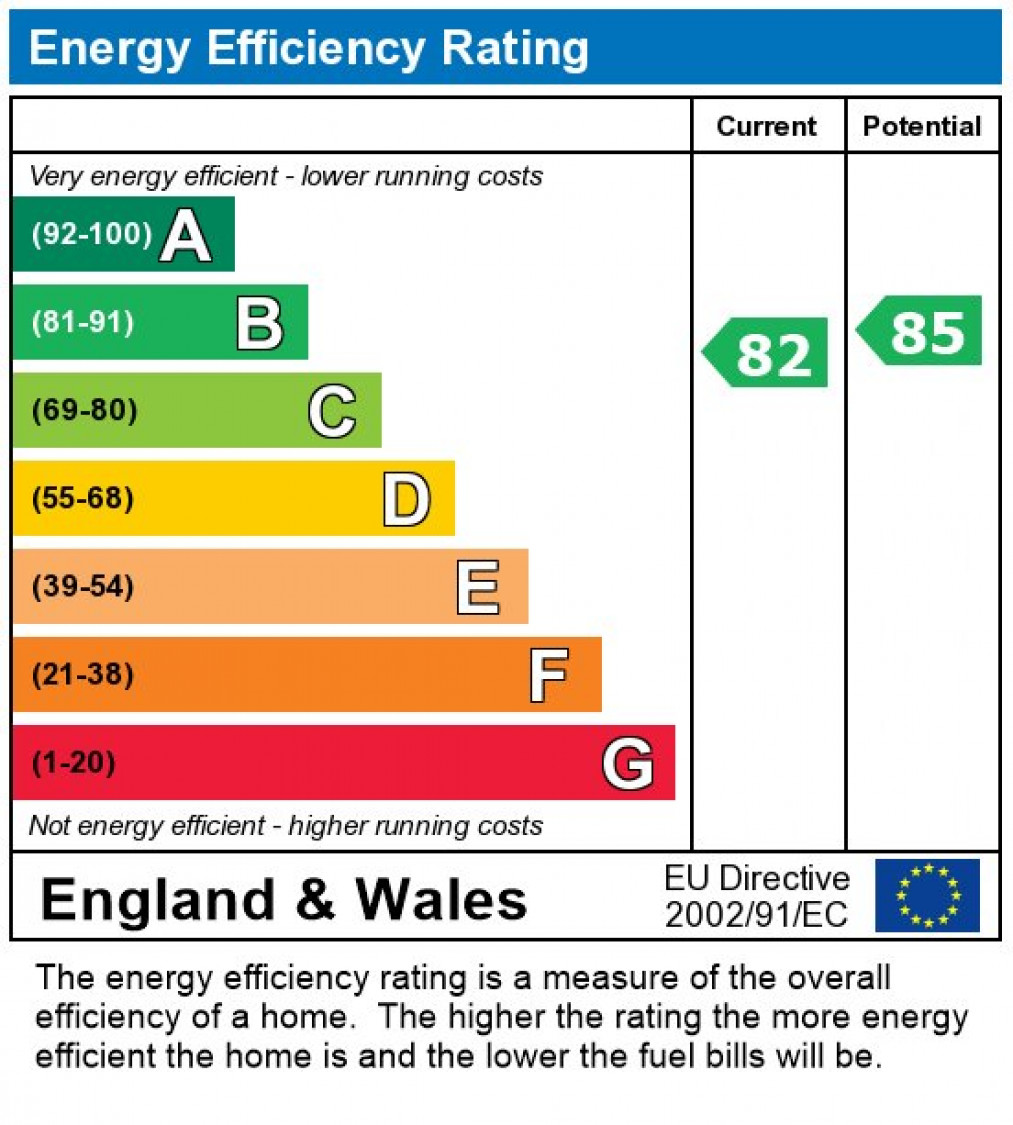

 Mortgage Calculator
Mortgage Calculator



