Property Details
Introducing Uplands Road, a captivating period property nestled within the highly sought-after West end of Darlington. This exquisite residence exudes timeless charm and boasts a stunning south-facing garden, along with four generously proportioned bedrooms. Prepare to be enchanted by the seamless blend of classic elegance and modern comforts that this remarkable home effortlessly offers.
Step into the beautiful hallway, where original features and a complimentary colour palette sets the tone for this outstanding property. Meticulously maintained, this residence retains its character while incorporating contemporary elements, ensuring an atmosphere of both warmth and luxury.
The ground floor offers a seamless flow between its various living spaces, perfect for entertaining guests or enjoying quiet family evenings. The living room showcases an inviting ambiance, with large windows that bathe the space in natural light.
The heart of the home lies in the kitchen, thoughtfully designed with abundant cabinetry, high-end appliances, and ample counter space make meal preparation a delight. From the kitchen, you are beckoned to step out into the enchanting south-facing garden, a private oasis bathed in sunlight. With maintained lawn, vibrant foliage, and a serene ambiance, this outdoor haven is perfect for al fresco dining, relaxation, and creating cherished memories.
Ascending the staircase to the upper levels, the four well-appointed bedrooms reveal themselves. Each room offers a sanctuary of comfort and tranquillity, featuring generous proportions, large windows, and an abundance of natural light. The master suite boasts its own floor; a private haven to unwind at the end of the day.
The desirable location of Uplands Road places it within close proximity to an array of local amenities, prestigious schools, and convenient transport links. In summary, this family residence presents a truly captivating opportunity to acquire a period property of exceptional quality in the esteemed West end of Darlington.
With its stunning aesthetics, a sun-kissed south-facing garden, and four spacious bedrooms, this residence harmoniously blends the best of past and present, offering a lifestyle of contemporary comfort. Don't miss the chance to make this extraordinary house your forever home. Contact us today to arrange a private viewing and experience the allure for yourself.
Council Tax Band: C (Darlington Borough Council)
Tenure: Freehold
Entrance Porch
Single glazed door to front,
Single glazed window to front,
Original floor tile,
Entrance hall
Single glazed stained leaded panel door to front,
Singe glazed stained leaded window to front,
Radiator with cover,
Karndean flooring,
Under stairs cupboard,
Wall light,
Cloakroom
WC,
Wash hand basin,
Wall and base units,
Partially tiled,
Double glazed opaque window to side,
Radiator,
Vinyl flooring,
Combi Boiler,
Living room w: 4.65m x l: 4.17m (w: 15' 3" x l: 13' 8")
Double glazed bay window to front,
Gas fireplace,
Two Radiators,
Telephone point,
TV point,
Plantation shutters,
Carpet flooring,
Built in shelving and storage cupboards,
Original Coving,
Reception Room 2 w: 4.55m x l: 3.3m (w: 14' 11" x l: 10' 10")
Double glazed patio doors to patio,
Full size plantation shutters,
Radiator with cover,
TV point,
Karndean flooring,
Kitchen w: 9.17m x l: 2.77m (w: 30' 1" x l: 9' 1")
Double glazed window to side,
Patio door to garden,
Fitted kitchen,
Wall and base units,
Ceramic one and a half bowl sink,
Laminate worksurfaces,
Partially tiled,
Cooker hood,
TV point,
Integrated Microwave,
Plumbing for Dish washer,
Plumbing for Washing Machine,
Integrated Fridge/Freezer,
Inset spotlights,
Radiator,
Vinyl Flooring,
Landing
Stairs from ground floor,
Stairs to second floor,
Radiator with cover,
Bedroom 2 w: 4.65m x l: 3.89m (w: 15' 3" x l: 12' 9")
Double glazed bay to front,
Radiator with cover,
TV point,
Carpet flooring,
Bedroom 3 w: 4.72m x l: 3.58m (w: 15' 6" x l: 11' 9")
Double glazed window to rear,
Built in wardrobes,
Radiator with cover,
TV point,
Carpet flooring,
Bedroom 4 w: 2.57m x l: 2.44m (w: 8' 5" x l: 8' )
Double glazed window to front,
Radiator,
Carpet flooring,
Bathroom w: 2.72m x l: 2.44m (w: 8' 11" x l: 8' )
Opaque double glazed window to rear,
Freestanding bath,
Wash hand basin,
Vinyl flooring,
Inset spotlights,
Shower cubicle,
Partially tiled,
Radiator and heated towel rail,
SECOND FLOOR:
Bedroom 1 w: 5.82m x l: 4.34m (w: 19' 1" x l: 14' 3")
Double glazed window to front and rear,
Eaves storage,
Radiator,
TV point,
Carpet flooring,
Inset spotlights,
OUTSIDE
Front Garden
North facing,
Decorative gravel border,
Shrubbery,
Meter box,
Rear Garden
South facing,
Outbuilding for storage,
Lawn,
Outside tap,
Outside light,
Security light,
Decorative shrubbery border,

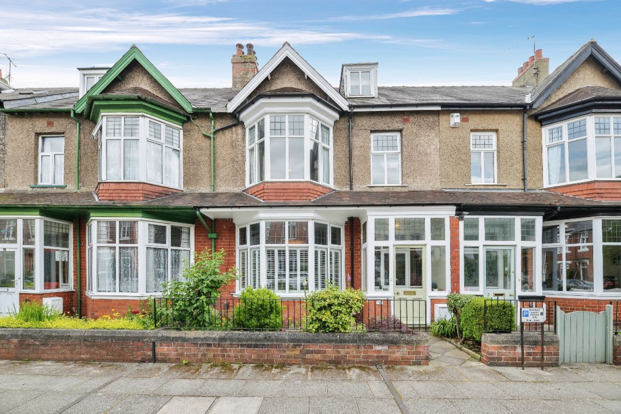






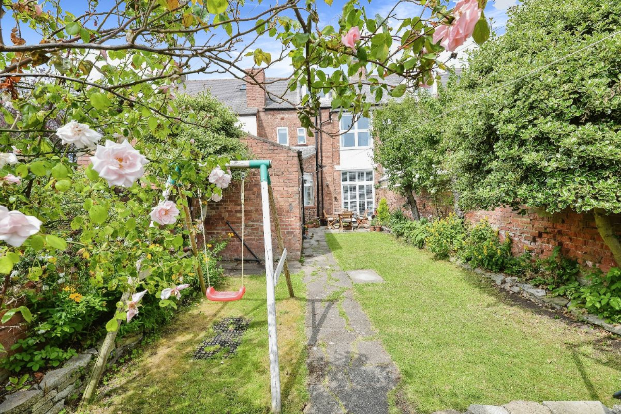
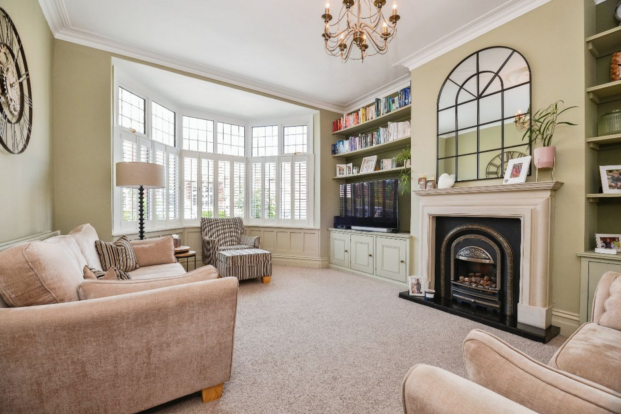
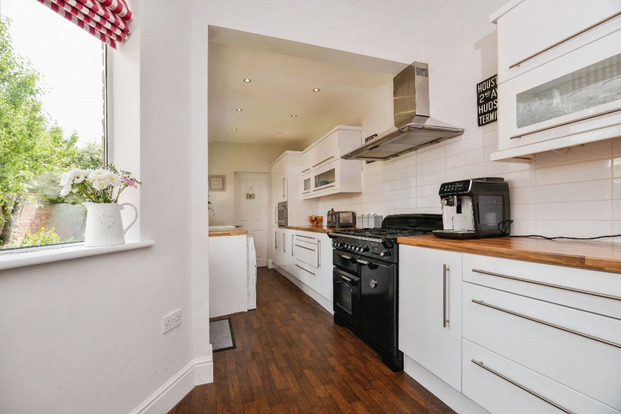
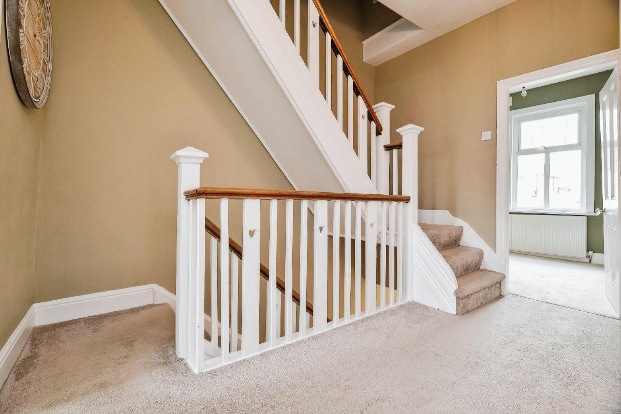
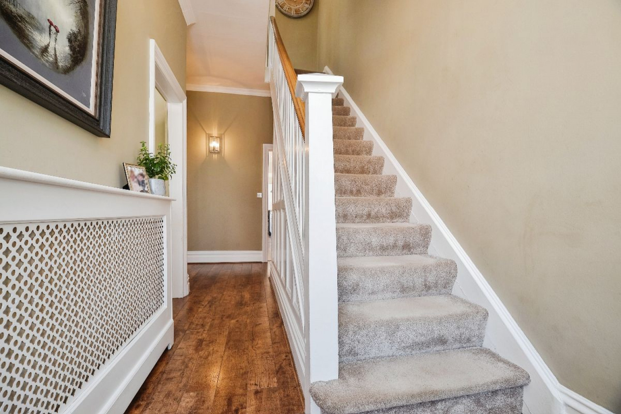
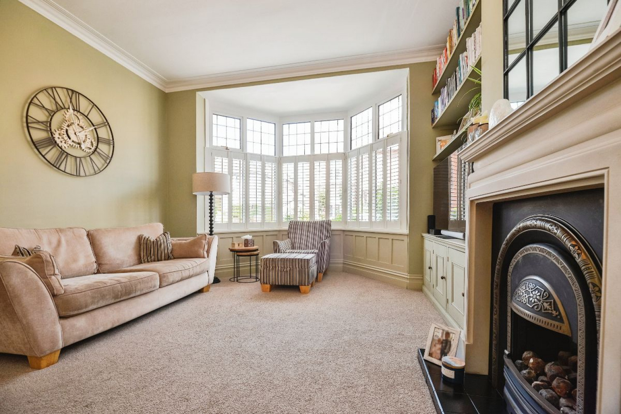
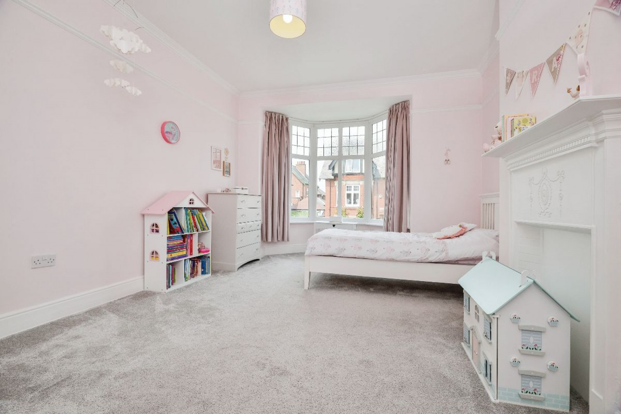
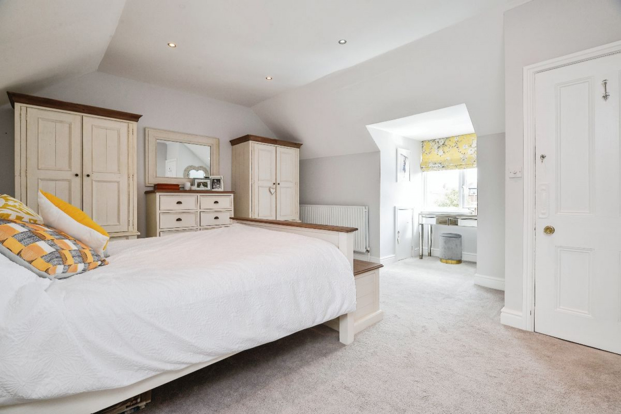
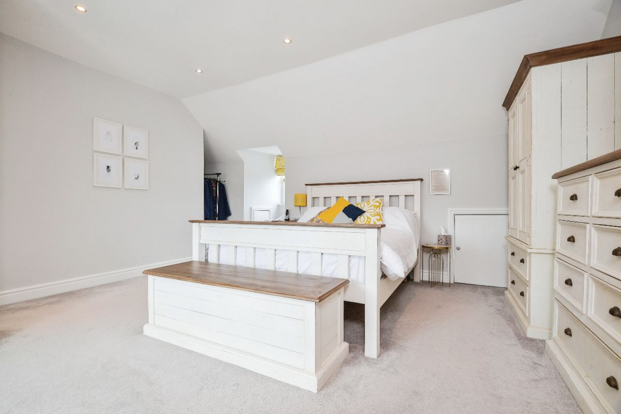
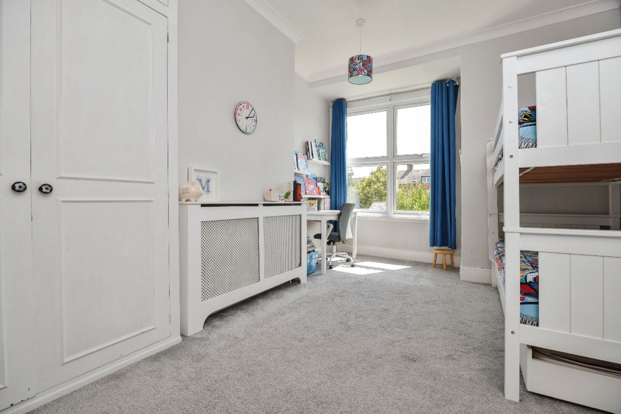
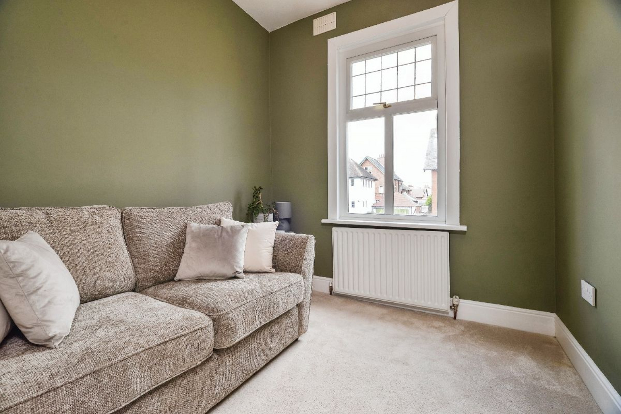
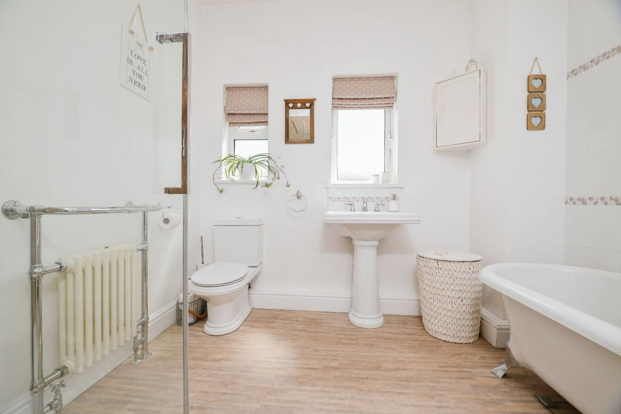
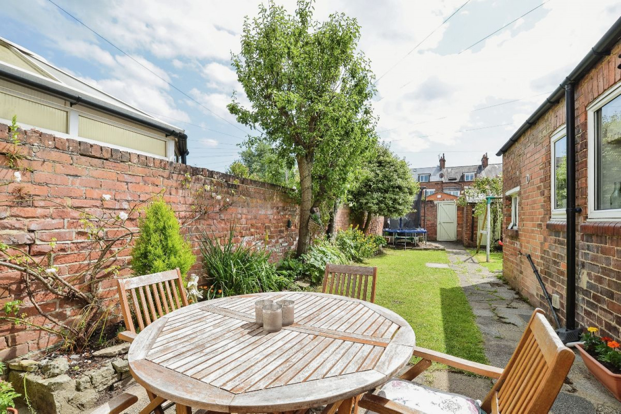

 Mortgage Calculator
Mortgage Calculator



