Property Details
Set in the heart of Darlington's highly sought West End, Fife Road is a townhouse that exudes the grandeur of its era and the comforts of modern design. This terraced gem spread over three floors, offers five spacious bedrooms, two bathrooms, and living spaces that cater to both relaxation and entertainment.
As you step through its doors, you're greeted by an interior that seamlessly marries classic charm with contemporary finesse. The living room, with its period features, invites conversation and cosy evenings, while the adjoining dining room promises memorable dinners under the warm glow of the evening sun, courtesy of the west-facing courtyard garden.
The kitchen is charming in its design, where utility meets sophistication, ensuring that every culinary adventure is enjoyed. Not to be overlooked, the practicality of a downstairs WC and a useful utility room enhances the living experience, providing convenience and streamlined living.
Recently decorated and finished to an exceptionally high standard, this residence is ready to welcome you without the need for any further work or finessing. Its appeal is broad, tempting the discerning buyer who values turnkey perfection and looks for a home that reflects their high standards.
For families with maturing children, the allure of generous living space combined with proximity to the town's vibrant centre is unmatched. The freedom for youngsters to socialize and the accessibility for adults to indulge in the local bars and restaurants craft a lifestyle that's as much about community as it is about the sanctuary of home.
Fife Road is more than a residence; it's a lifestyle choice for those who desire grandeur without compromise, community without the commute, and a life where every summer evening is an invitation to enjoy your own private courtyard. Welcome to the highest standards of fine living. Welcome home.
Council Tax Band: C (Darlington Borough Council)
Tenure: Freehold
Entrance hall
Half glazed opaque door to front,
Under the stairs cupboard,
Consumer Unit,
Laminate flooring,
Lounge
Double glazed bay window to front,
Gas fire,
Central heating radiator,
Telephone point,
TV point,
Carpet flooring,
Plantation shutters,
Dining Room
Double glazed door to rear with glazed surround,
Gas fire,
Central heating radiator,
Telephone point,
Carpet flooring,
Kitchen
Fitted kitchen with wall and base units,
Double glazed window to the rear and side,
Double glazed centre hinge roof light window to the side,
Partially glazed opaque door to rear garden,
1.5 bowl ceramic sink drainer,
Quartz work tops and upstand,
Double electric oven,
Integrated microwave,
5 ring gas burner hob with cooker hood,
Plumbing for washing machine and dishwasher,
Central heating boiler,
Central heating radiator,
Laminate flooring,
Inset spot lights,
Cloakroom
Double glazed opaque window to side,
WC,
Vanity unit with wash hand basin,
Tiled upstand,
Extractor fan,
FIRST FLOOR:
Landing
Stairs from ground floor,
Stairs to second floor,
Carpet flooring,
Bedroom 1
Double glazed bay window to front,
Central heating radiator,
Carpet flooring,
Bedroom 2
Double glazed window to rear,
Fitted wardrobes,
Central heating radiators,
TV point,
Carpet flooring,
Bedroom 5/Study
Double glazed opaque window to front,
Central heating radiator,
Carpet flooring,
Family Bathroom
Double glazed opaque windows to front,
L shaped bath with mixer tap, rain fall shower and separate hand held attachment,
Vanity unit with wash hand basin,
Inset spot lights,
WC,
Partially marble tiled,
Central heating radiator,
Heated towel rail,
Marble tiled flooring,
SECOND FLOOR:
Landing 2
Stairs from first floor,
Carpet flooring,
Bedroom 3
Double glazed window to front,
Double glazed centre hinged roof light window,
Column central heating radiator,
Carpet flooring,
Internal window to landing,
Access to eaves storage,
Bedroom 4
Double glazed window to rear,
Central heating radiator,
Carpet flooring,
Inset spot lights,
Bathroom 2
Louvre doors,
Laminate flooring,
WC,
Access to eaves storage,
Centre hinged roof light window to rear,
Shower cubicle,
Vanity unit with wash hand basin,
OUTSIDE
Front Garden
Mainly laid to gravel with a variety of mature planting,
Outdoor light,
Wall and hedge boundaries,
Rear Garden
Paved courtyard,
Butler sink,
Light,
Stable door leading into storage shed,








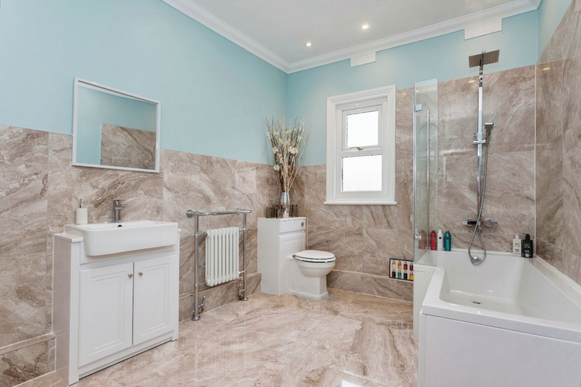
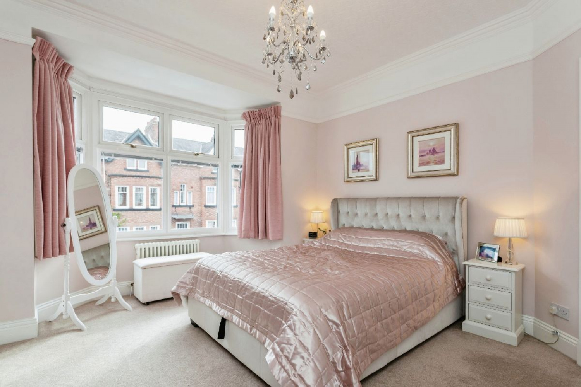
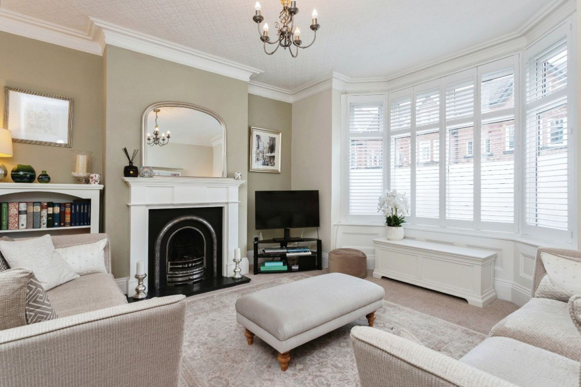
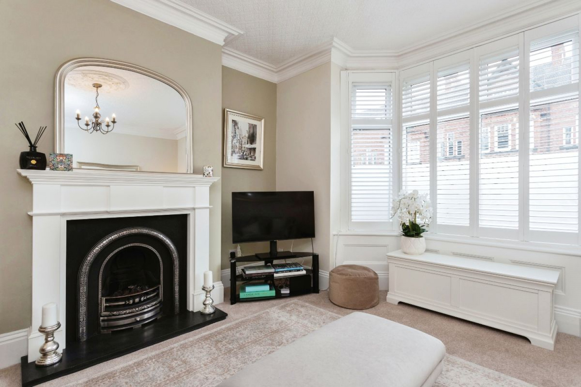
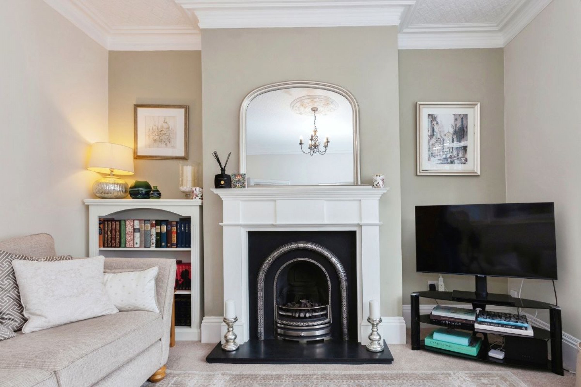
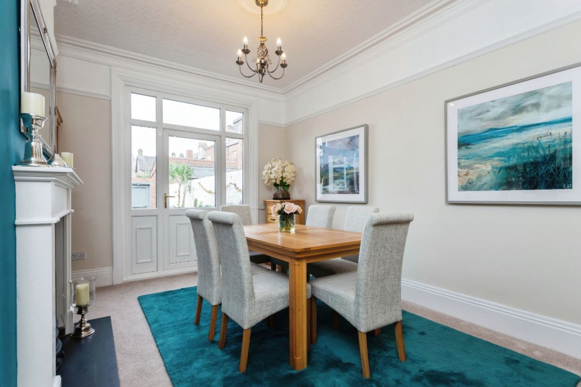
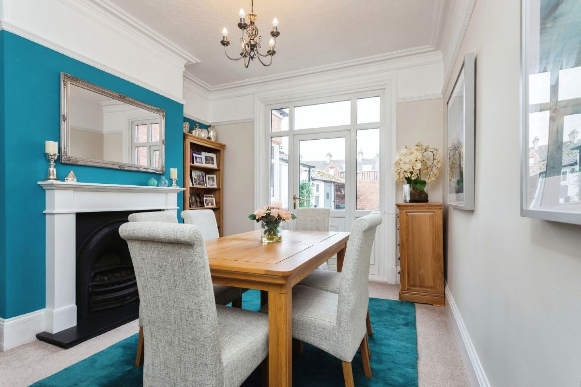
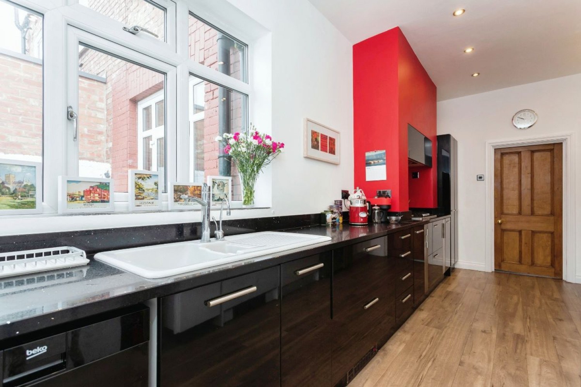
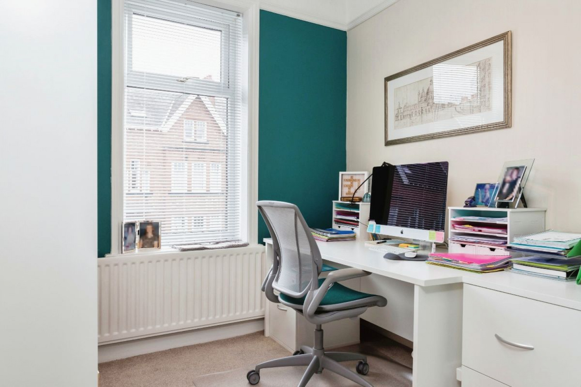
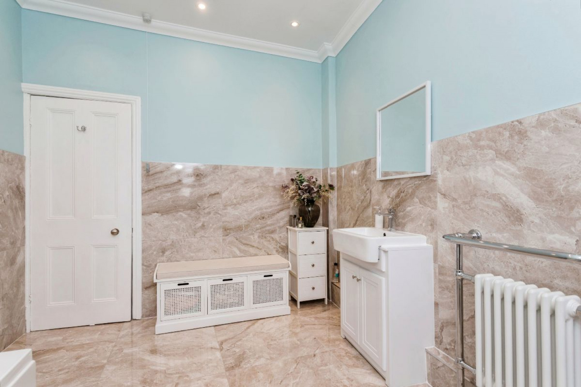

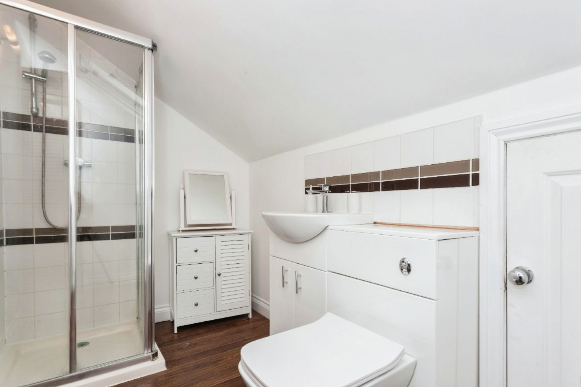
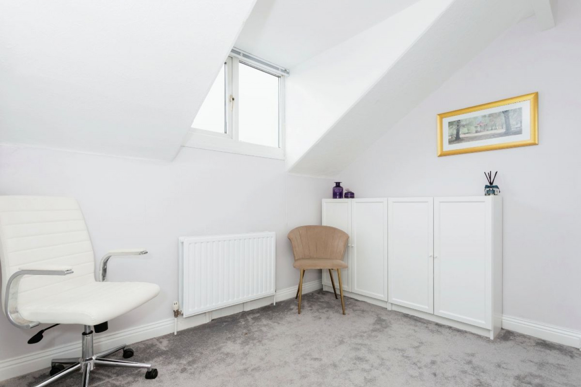
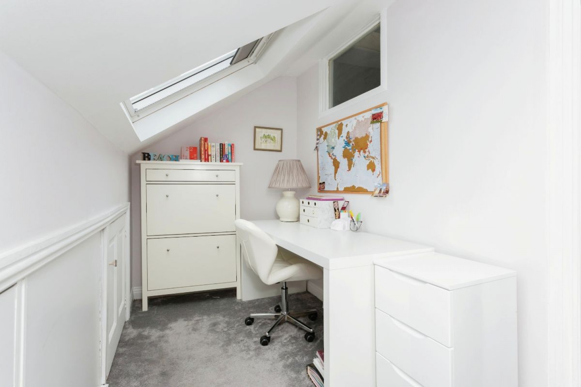
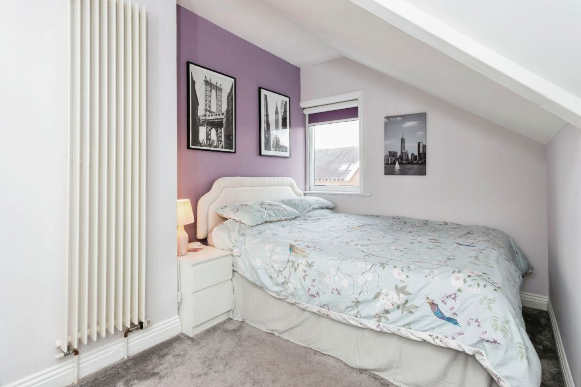
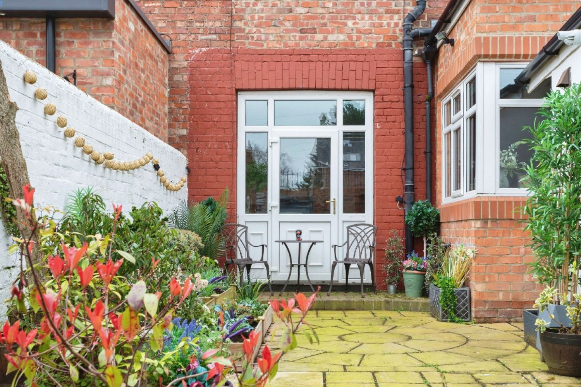
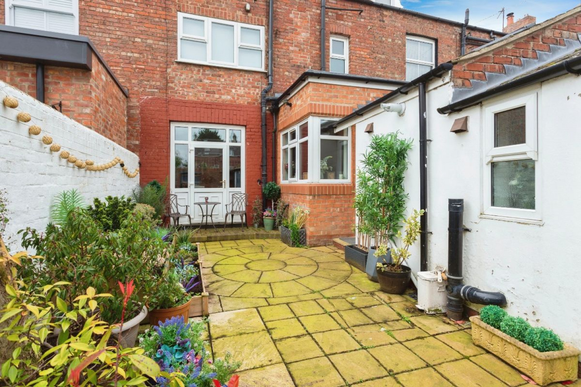
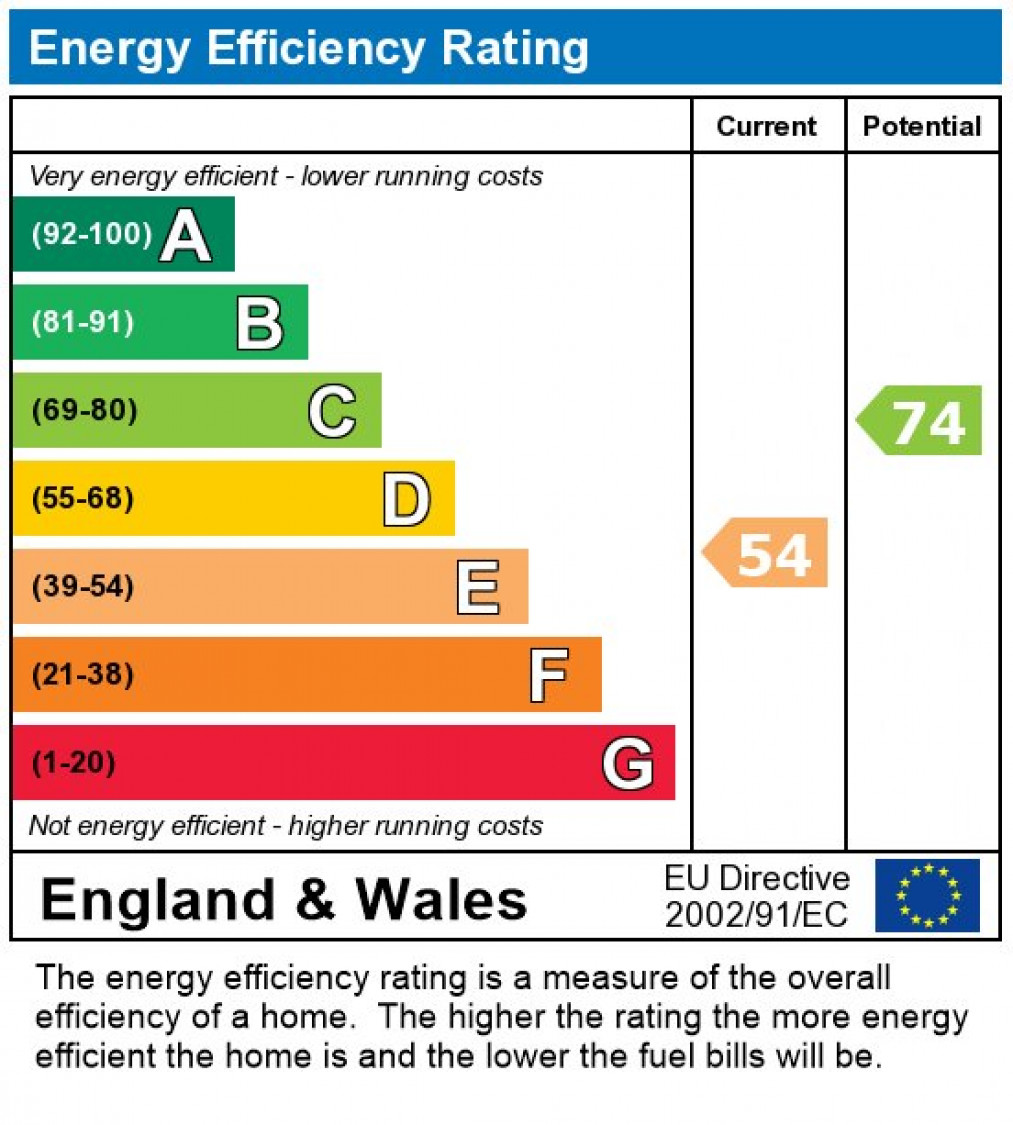

 Mortgage Calculator
Mortgage Calculator



