Property Details
Nestled in the heart of Darlington's highly sought-after West End, Langholm Crescent stands as a testament to timeless elegance and contemporary living. This stunning 4-bedroom townhouse, meticulously refurbished to the highest of standards, offers an impeccable living experience that is truly remarkable. From the moment you step through its doors, you'll be enveloped in an atmosphere of sophistication and comfort, enhanced by a harmonious colour palette throughout.
The kitchen, a focal point of this exquisite home, welcomes you with an abundance of natural light, creating an inviting and airy ambiance. It offers plenty of room for family gatherings and culinary creativity.
Each of the four bedrooms boast immaculate d?cor and generously sized windows that allow natural light to flood in. Three of these bedrooms are conveniently serviced by a sleek and contemporary family bathroom, making mornings a breeze. The upper floor unveils a private oasis - the master suite. Here, you'll find serenity in your own private bathroom, designed with the same impeccable attention to detail that defines the entire property.
The property offers more than just elegant interiors. A double garage, complete with an electric roller door, provides secure parking and storage options, ensuring your prized possessions are well cared for. Beyond the garage, discover a charming and low-maintenance garden, perfect for relaxing, entertaining, or simply enjoying the fresh air.
Every inch of Langholm Crescent exudes sophistication, making it the perfect place to call home for those who appreciate the finer things in life. This is your opportunity to own a piece of Darlington's history while enjoying the comforts of modern living. Don't miss the chance to make this exceptional property your own.
Council Tax Band: D (Darlington Borough Council)
Tenure: Freehold
Entrance Porch
Door to front,
Single glazed window to front,
Tiled flooring,
Entrance hall
Single glazed door to front,
Under stairs cupboard,
Radiator,
Wooden flooring,
Cloakroom
WC,
Vanity,
Partially tiled,
Tiled flooring,
Living room
Double glazed bay window to front,
Fire place,
Radiator,
TV point,
Wooden flooring,
Dining Room
Double glazed window to rear,
Fire place,
Radiator,
Carpet flooring,
Kitchen
Fitted kitchen,
Wall and base units,
Double glazed window to rear,
Door to garden,
Stainless steel one and a half bowl sink,
Laminate worksurfaces,
Partially tiled,
Cooker hood,
Plumbing for washing machine,
Boiler,
Radiator,
Tiled flooring,
FIRST FLOOR:
Landing
Stairs from ground floor,
Loft access,
Under stairs cupboard,
Carpet flooring,
Bedroom 2
Double glazed window to front,
Radiator,
Fire place,
Carpet flooring,
Bedroom 3
Double glazed window to rear,
Built in cupboards,
Radiator,
Fire place,
Carpet flooring,
Bedroom 4
Double glazed window to rear,
Radiator,
Fire place,
Carpet flooring,
Bathroom
Double glazed opaque window to side,
Free standing bath,
Shower cubicle,
Partially tiled,
Radiator,
Inset spotlights,
Wash hand basin,
WC,
Tiled flooring,
SECOND FLOOR:
Bedroom 1
Double glazed skylight,
Under eaves storage,
Radiator,
Inset spot lights,
Carpet flooring,
En-suite
Double glazed skylight,
Shower cubicle,
Vanity,
Extractor fan,
WC,
Inset spot lights,
Tiled flooring,
OUTSIDE
Front Garden
Paved path way,
Decorative gravel,
Decorative shrubbery,
Brick wall boundary,
Rear Garden
South facing,
Astro turf,
Patio,
Outside lights,
Decorative shrubbery,
Garage
Double garage,
Power,
Light,
Electric roller door,
Plumbing,
Double glazed door,
Concrete flooring,

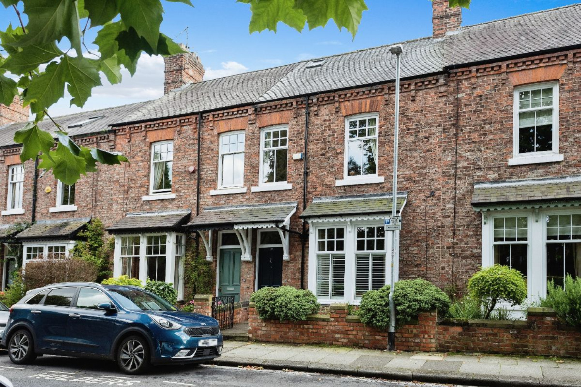






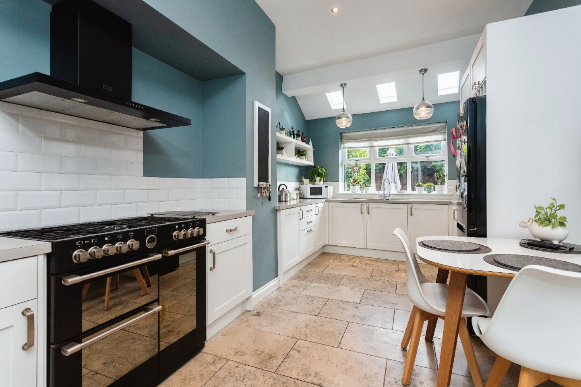
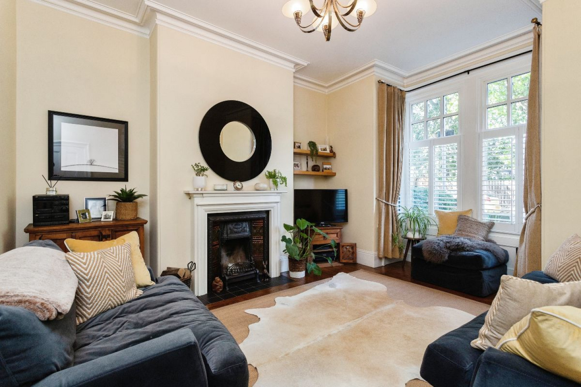
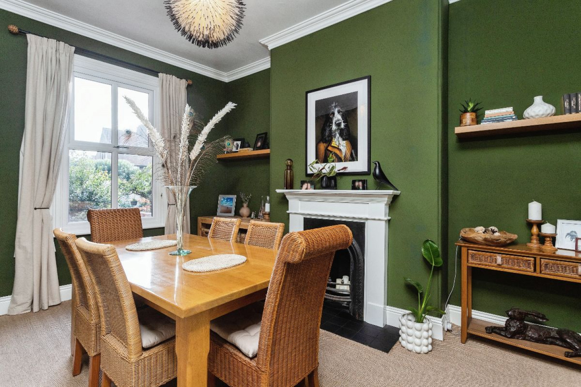
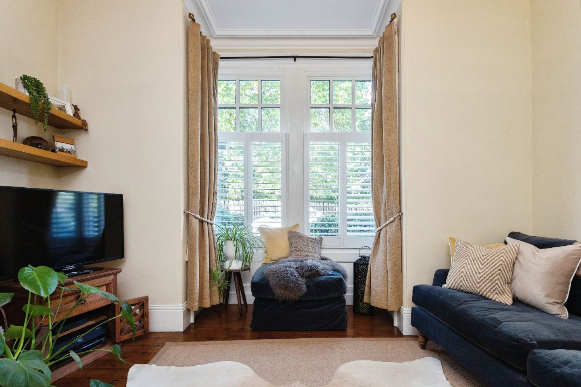
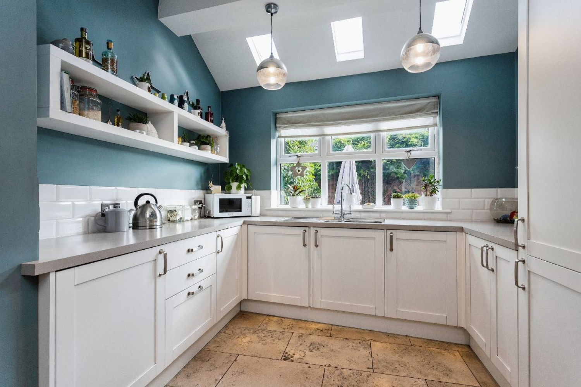
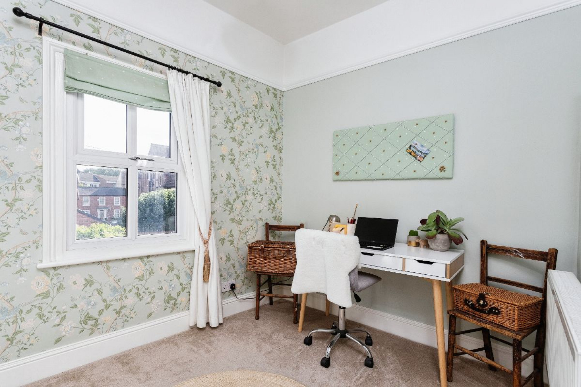
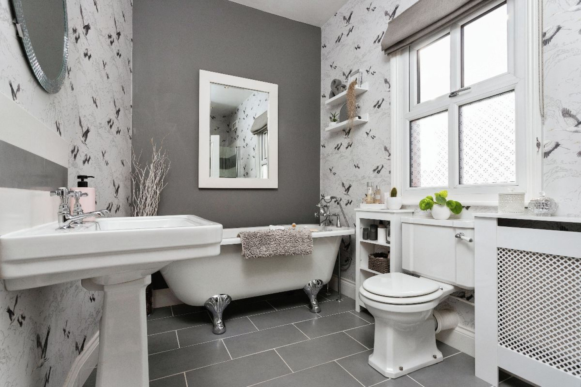
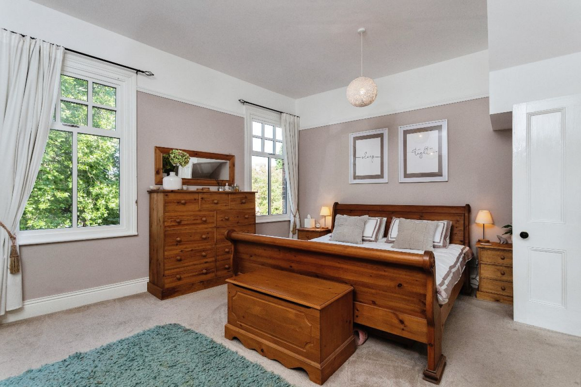
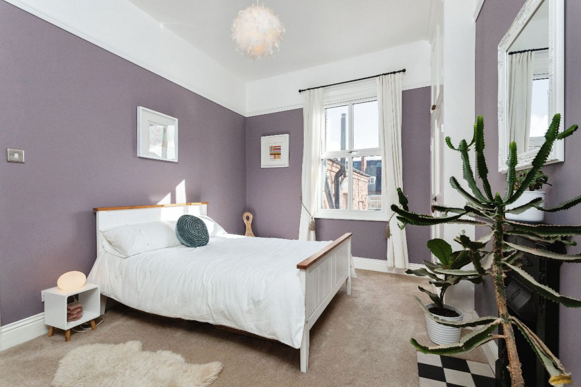
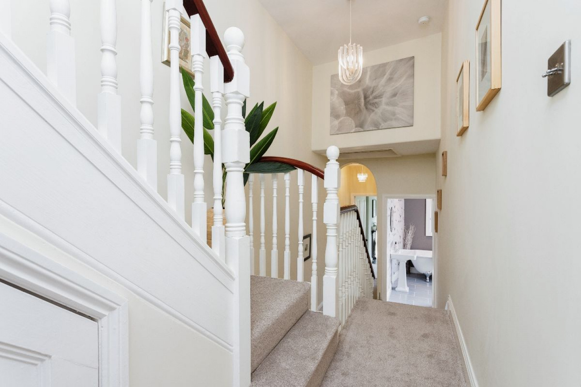
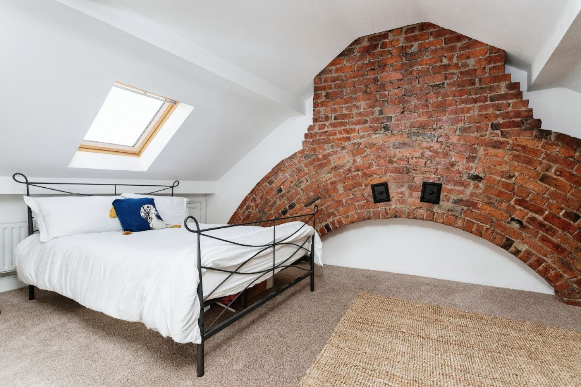
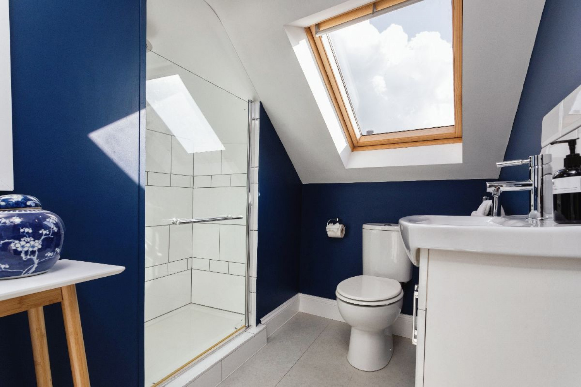
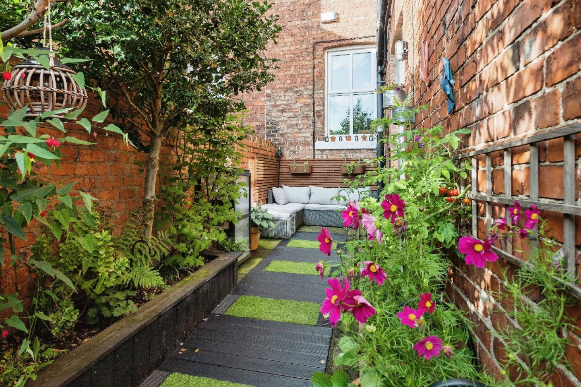
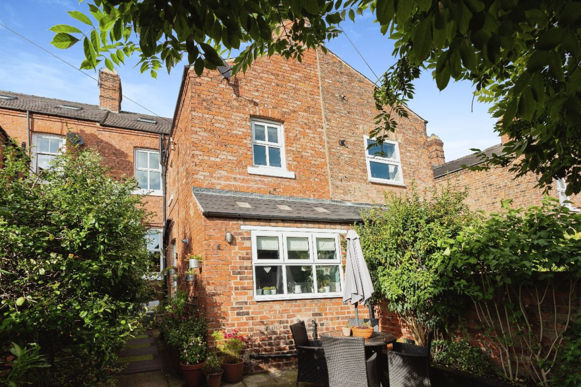
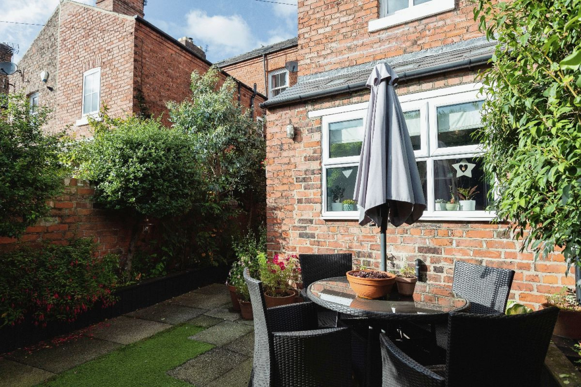

 Mortgage Calculator
Mortgage Calculator



