Property Details
This beautiful period property from the early 1900s located in the heart of Darlington, offers a superb opportunity for town centre living.
Walking up to the entrance and through the front door, you get a real sense of the grandeur that this beautiful property still holds.
Transition into the hallway and you will notice that this house retains its true Victorian charm. As you venture along the ground floor, you will observe the high ceilings and beautifully proportioned reception rooms which can be used to entertain family or friends throughout the year.
Walk to the rear of the property and you enter a beautifully extended kitchen and breakfast room. With the plush decorative style and stunning finish, this kitchen is the heart of this home.
On the first floor, you will discover a double bedroom with an ensuite, a further 3 generous size rooms and a contemporary style family bathroom. Ascend to the second floor and you will be pleasantly surprised by the light and airy feel of the fifth bedroom and second ensuite.
With low-maintenance gardens to the front and rear, this property really is a growing family's dream and should not be overlooked.
This property's location falls into the catchment area of well-regarded schools and offers huge potential to a range of different buyers.
Call NOW to arrange a viewing.
Please note that some of the images have been digitally staged to help buyers appreciate what is possible in the rooms. This is for marketing purposes only.
Council Tax Band: E (Darlington Borough Council)
Tenure: Freehold
Entrance Porch
Solid timber door to front,
Coir matt flooring,
Entrance hall
Feature entrance with a glazed timber door to front,
Radiator,
Minton tile flooring,
Stairs to first floor,
Living room
Single glazed bay window to front,
Open fireplace,
Wall lights,
Storage box with gas meter,
Broadband port,
Radiator,
Solid wood flooring,
Sitting Room
Single glazed bay window to side,
Open fireplace,
Radiator,
Broadband port,
Solid wood flooring,
Kitchen/living/dining room
Fitted wall/base kitchen units,
Bi-fold doors to the side,
Stainless Steel inset sink with integrated mixer and boiling tap,
Quartz work surfaces,
Part tiled,
Range cooker with electric oven and gas hob,
Cooker hood,
Integrated electric single oven,
Integrated microwave,
Inset spotlights,
Full height double glazed window to rear,
Plumbing for a dishwasher,
Column radiator
Understairs cupboard,
Skylights,
Part glazed door to rear,
Laminate flooring,
Utility/WC
Single glazed window to side,
WC,
Vanity unit,
Hand wash basin,
Plumbing for a washing machine,
Tiled upstand,
Extractor fan,
Cupboard with central heated boiler,
FIRST FLOOR:
Landing
Stairs from hall,
Stairs to second floor,
Radiator,
Storage cupboard,
Carpet flooring,
Bedroom 1
Single glazed window to side,
French doors with balcony to side,
Decorative fireplace surround,
Radiator,
Carpet flooring,
En-suite
Opaque double glazed window to side,
Heated towel rail,
Hand wash basin,
WC,
Shower cubicle,
Extractor fan,
Bedroom 2
Single glazed bay window to front,
Single glazed window to the side,
Decorative fireplace surround,
Radiator,
Carpet flooring,
Bedroom 4
Single glazed window to side,
Built in wardrobe,
Radiator,
Decorative fireplace surround,
Bedroom 5
Single glazed window to front,
Radiator,
Carpet flooring,
Bathroom
Single glazed opaque window to side,
Bath with mixer taps and shower attachment,
Shower cubicle,
Vanity unit,
Extractor fan,
WC,
Part tiled,
Heated towel rail,
Laminate flooring,
SECOND FLOOR:
Bedroom 3
Single glazed window to side,
Radiator,
Skylights,
Storage cupboard,
Solid wood flooring,
Stairs from first floor landing
En-Suite 2
Bath with mixer tap and shower attachment,
Hand wash basin,
WC,
Inset spotlights,
Extractor fan,
Skylight,
OUTSIDE
Front Garden
Lawn,
Paving to front door and side,
Low walled boundary
Rear Garden
Storage shed,
Lawned area,
Patio area,
Raised flowerbeds
Personnel door to service road,

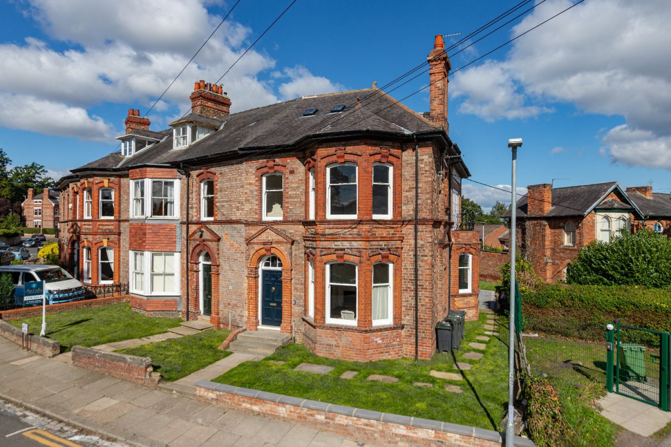






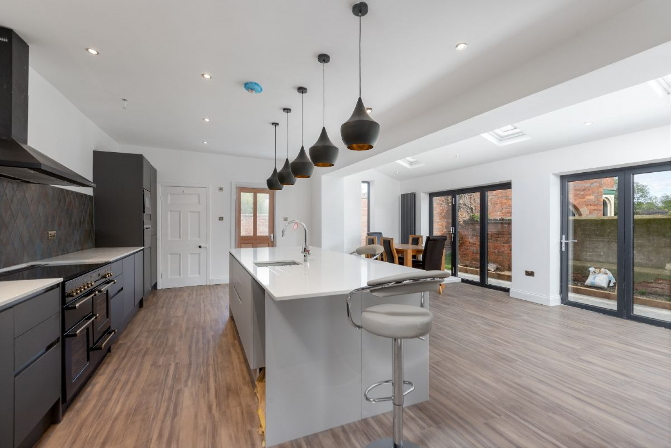
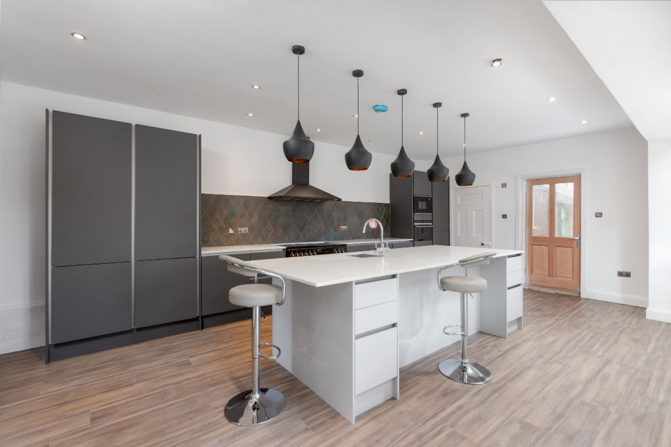
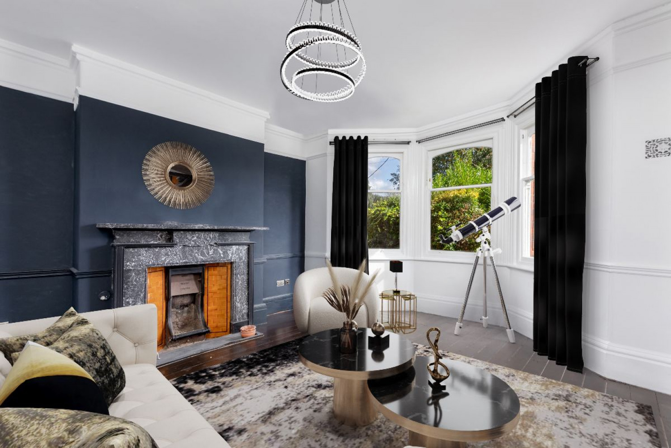
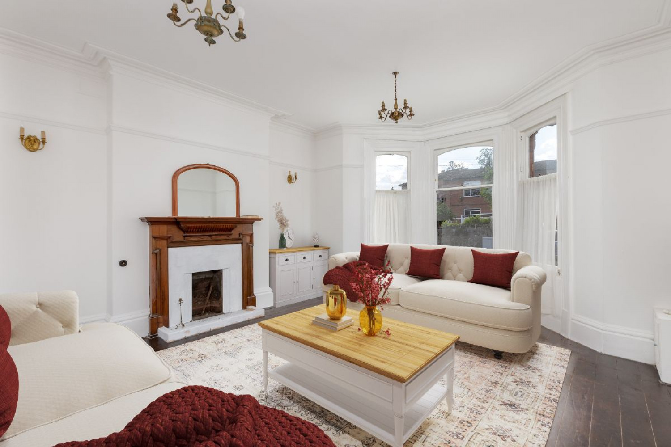
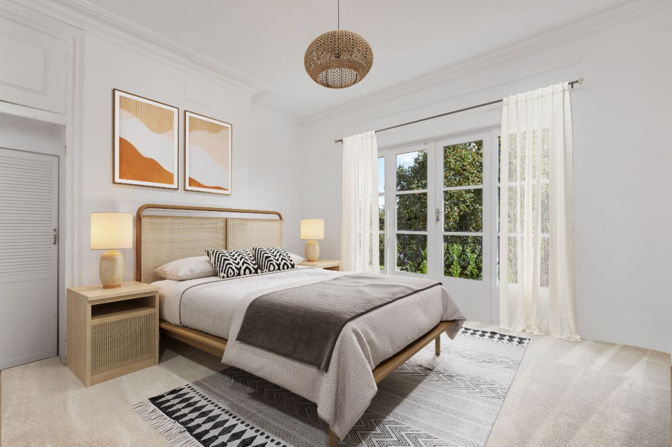
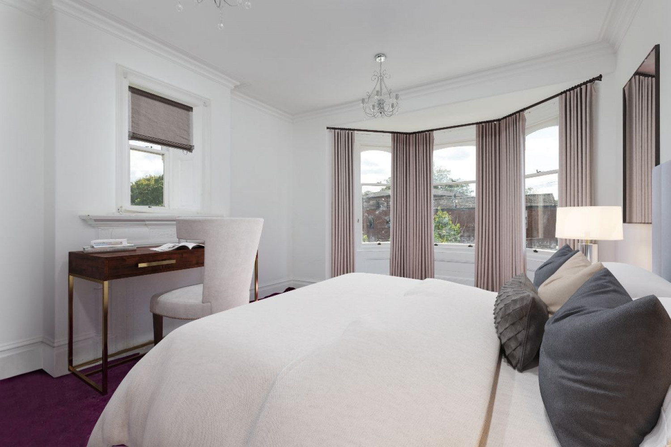
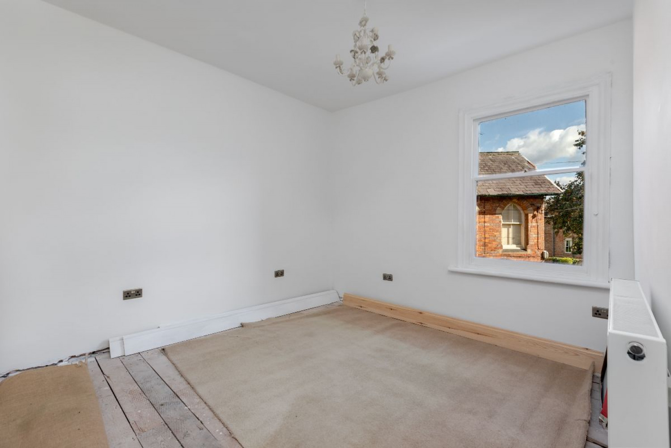
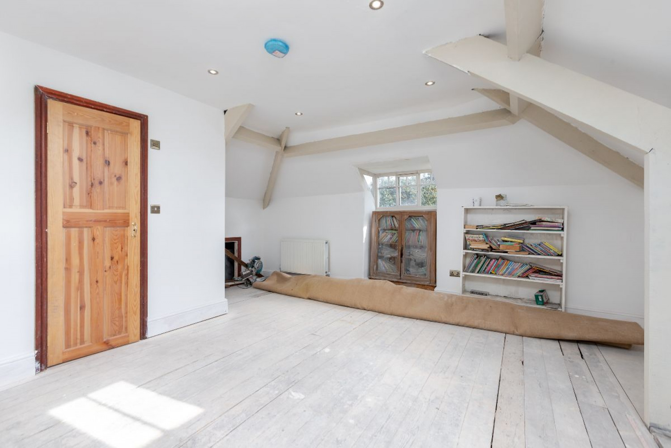
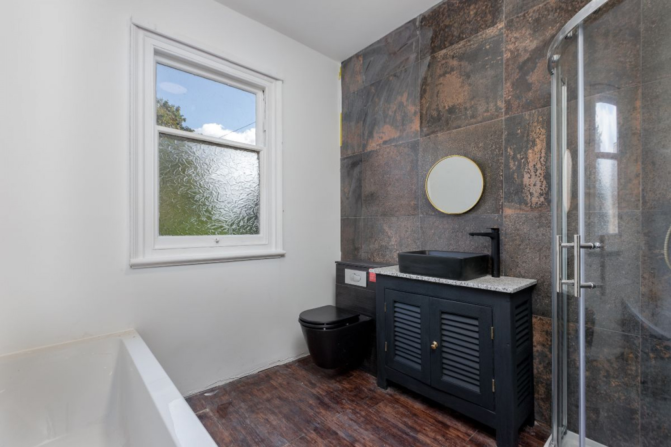
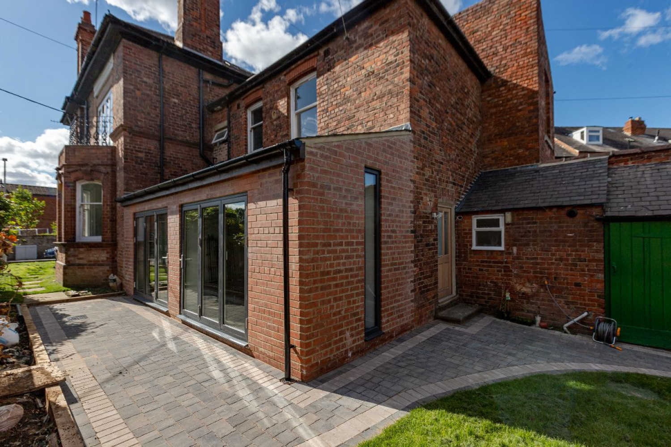
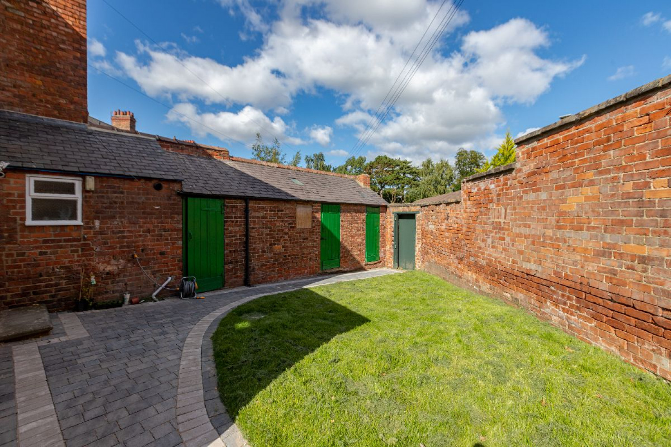
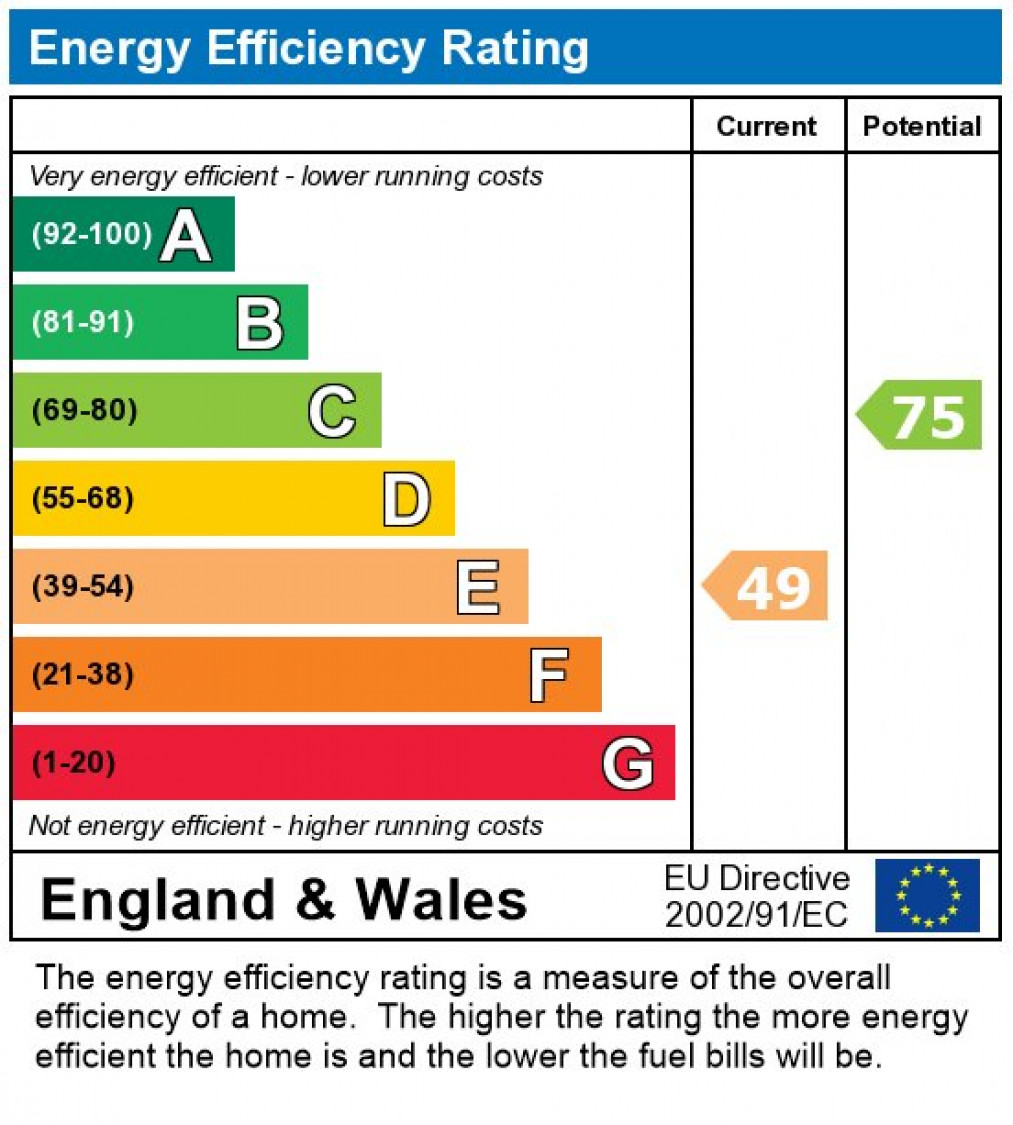

 Mortgage Calculator
Mortgage Calculator



