Property Details
Nestled within the heart of Darlington's exclusive west end, Stanhope Road North proudly presents itself as an architectural marvel, boasting all the charm and grandeur of a classic Victorian period property.
Emanating an aura of opulence, this stunning property spans over two levels, encompassing five generously sized bedrooms, where timeless design meets contemporary living. It effortlessly marries the appeal of historical elegance with the modern convenience sought after by discerning homeowners.
Step into the grandeur of the incredible entrance hallway, adorned with intricate period detailing, a soaring ceiling, and a grand stair case. The hallway flows into two reception rooms, these spacious sanctuaries offer the perfect ambiance for hosting unforgettable gatherings, entertaining distinguished guests, or simply indulging in moments of leisure and relaxation. The charming kitchen is equipped with top-of-the-line appliances and thoughtfully curated finishes. The attached utility area adds practicality to the luxury, ensuring all your domestic needs are met with ease.
As a hallmark of versatility, Stanhope Road North comes complete with an expansive garage boasting an impressive annex above it. Ideal for multi-generational living, this space includes a bedroom, bathroom, and a kitchen area, allowing loved ones to enjoy the utmost privacy and independence while remaining close by.
Basking in natural beauty, this exceptional property features a generously sized and meticulously maintained garden to the rear. The outdoor space invites residents to unwind amidst lush greenery, offering a seamless extension of the interior's splendour.
Situated within Darlington's highly sought-after west end, residents of Stanhope Road North are rewarded with unparalleled convenience and accessibility. Within a stone's throw, one can discover an array of boutique shops, upscale restaurants, creating a lifestyle of luxury that is second to none.
Indulge in the timeless allure of this magnificent Victorian period property, where history and modernity intertwine effortlessly, creating a harmonious symphony of beauty and comfort. This family residence represents a rare opportunity to own a piece of Darlington's rich heritage while savouring the utmost in contemporary living.
Council Tax Band: D (Darlington Borough Council)
Tenure: Freehold
Entrance Porch
Door to front,
Single glazed window to front and side,
Original tile flooring,
Entrance hall
Single glazed leaded and stained door to front,
Single glazed window to front,
Radiator,
Original tile flooring,
Living room
Single glazed bay window to side,
Door to conservatory,
Open fireplace,
Radiator,
Telephone point,
TV point,
Carpet flooring,
Conservatory
UPVC Construction,
Single glazed windows to rear and sides,
Vinyl flooring,
Dining Room
Single glazed bay window to front,
Decorative fireplace,
Radiator,
Telephone point,
TV point,
Wooden flooring,
Wall lights,
Kitchen
Fitted kitchen,
Wall and base units,
Single glazed window to rear,
Two bowls stainless steel sink,
Laminate work surfaces,
Partial tiling,
Smeg induction hob,
Smeg double oven,
Telephone point,
Tiled flooring,
Utility
Base units,
Laminate work surfaces,
Door to second stair case,
Plumbing for washing machine,
Single glazed windows to side and rear,
Two radiators,
Under stairs storage,
Tiled flooring,
Cloakroom
WC,
Wash hand basin,
Partially tiled,
Heated towel rail,
Extractor fan,
Tiled flooring,
Cellar
Concrete flooring,
Light,
Radiator,
FIRST FLOOR:
Landing
Stairs from ground floor,
Single glazed leaded and stained windows to front and side,
Large storage cupboard,
Carpet flooring,
Bedroom 1
Single glazed bay window to front,
Built in cupboard,
Radiator,
Wooden flooring,
Bedroom 2
Singe glazed window
Radiator,
Carpet flooring,
Bathroom
Opaque single glazed window to front,
Bath,
Over bath shower,
Wash hand basin,
Extractor fan,
WC,
Tiled flooring,
Underfloor heating,
Partial tiling,
Radiator and heated towel rail,
Loft access,
Bedroom 3
Single glazed window to rear,
Built in wardrobes,
Radiator,
Carpet flooring,
Decorative fireplace,
Door to second landing,
Bedroom 4
Stairs to first floor, Utility Room,
Single glazed windows to side and rear,
Two radiators,
Storage cupboard - Boiler,
Loft access,
OUTSIDE
Front Garden
East facing,
Steps to front door,
Decorative shrubbery,
Hedge border,
Paved path,
Rear Garden
West facing,
Lawn,
Terraced,
Outside light,
Outside tap,
Patio,
Garage
Four car garage,
Concrete flooring,
Separate combi boiler and gas supply for annex,
Electric remote control double roller doors,
Stairs to annex,
Annex
Tiled flooring,
Inset spotlights,
lower area for kitchen,
Annex Bathroom
Tiled flooring,
Inset spotlights,
Extractor fan,
Shower cubicle,
Heated towel rail,
WC,
Wash hand basin,
Bedroom 5
Five double glazed skylights,
Two Radiators,
Carpet flooring,

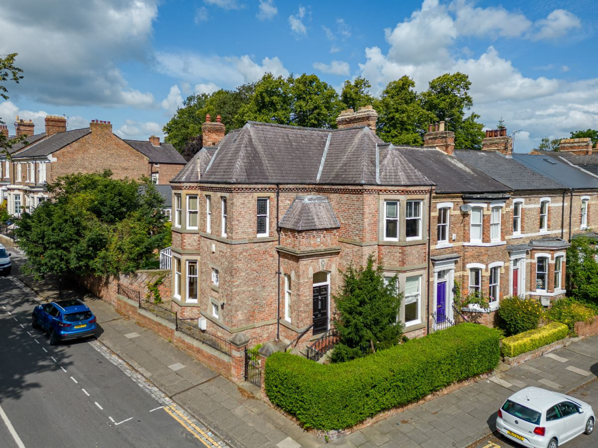






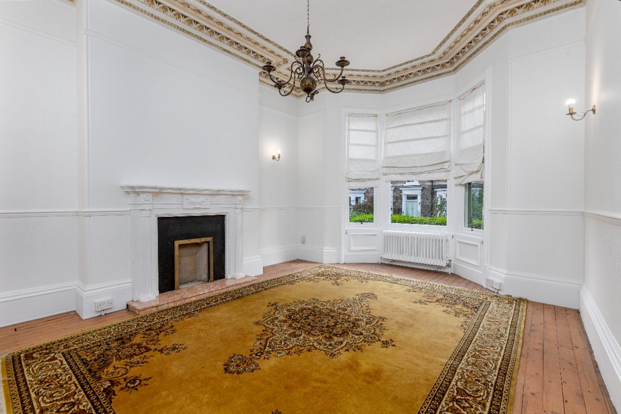
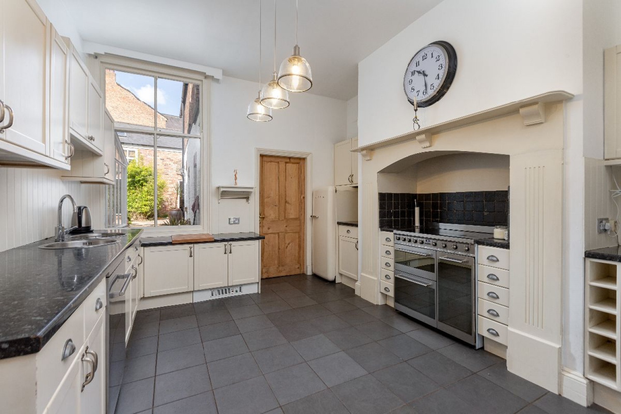
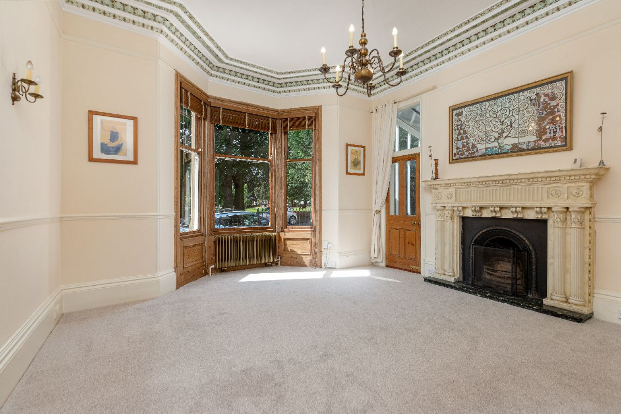
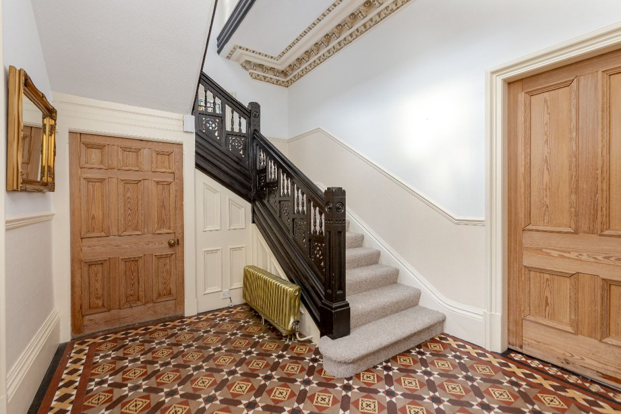
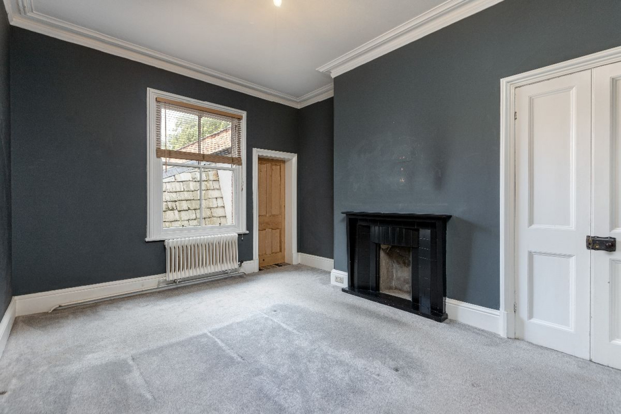
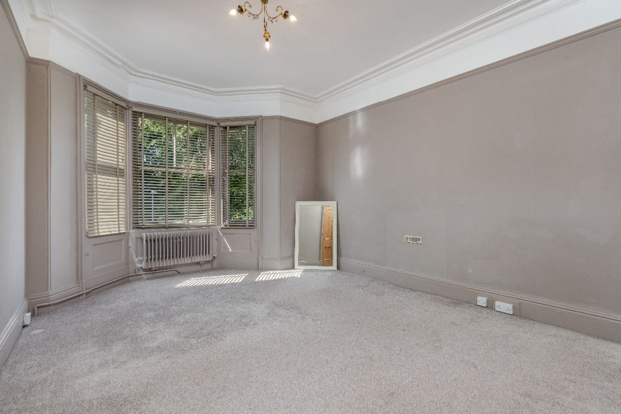
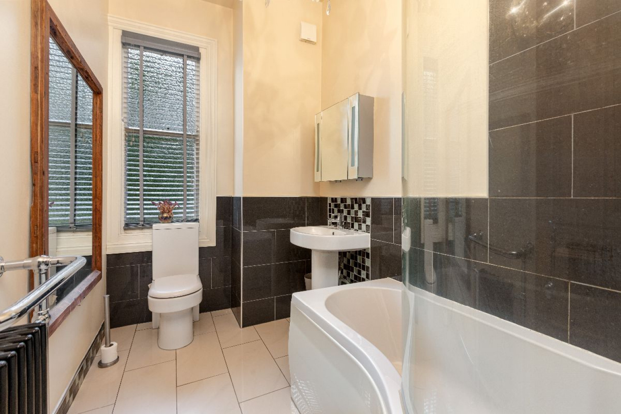
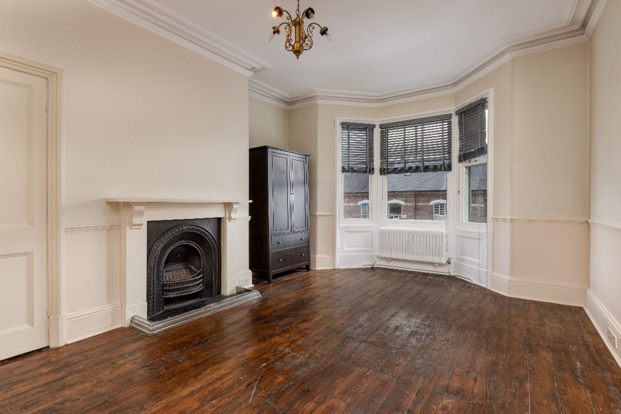
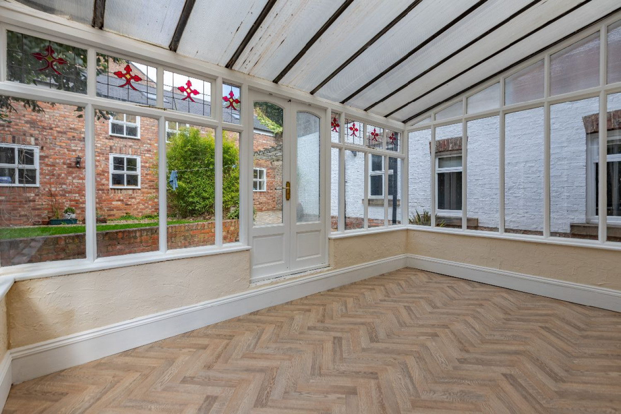
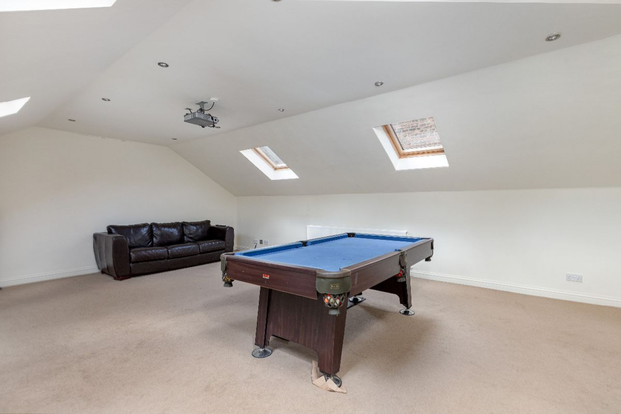
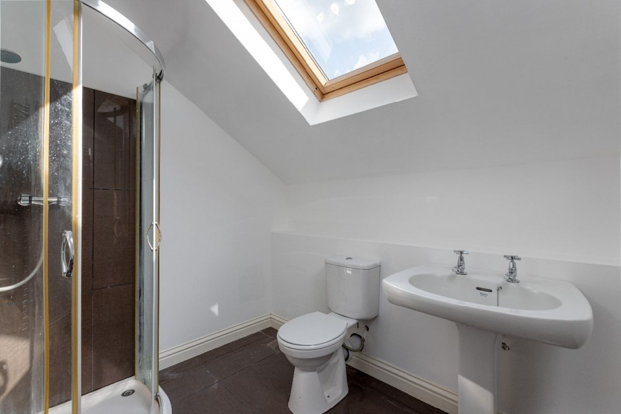
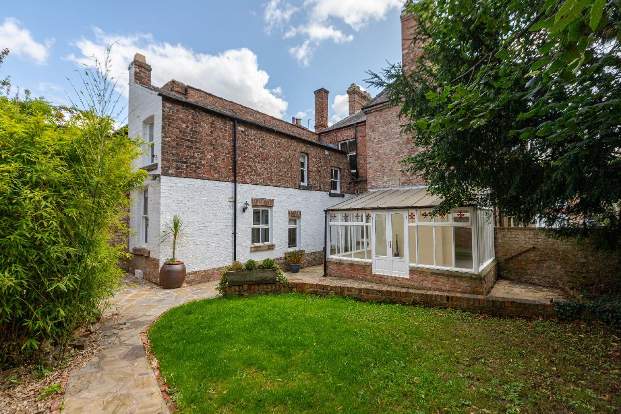
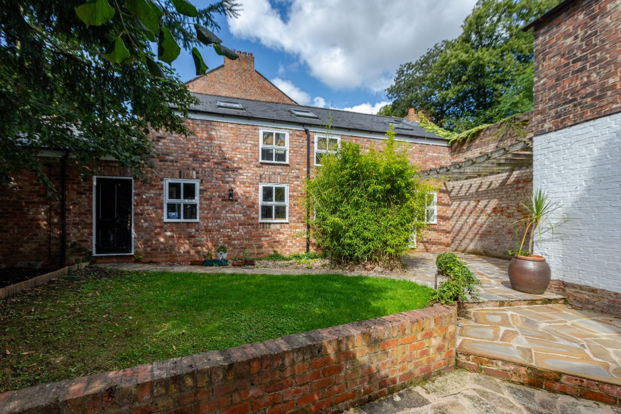

 Mortgage Calculator
Mortgage Calculator



