Property Details
With a heritage dating back to c.1850, this beautiful period townhouse occupies an enviable location on a quiet residential street in the heart of Darlington.
Extensively re-loved and renovated by the current owners to create a beautiful space which reflects the vibrant personalities of the owners, they have created a sumptuous and modern home whilst retaining all the charm and character of the original house. Finished to an excellent standard throughout which seamlessly blends the traditional and the contemporary.
Once inside you'll feel instantly at home and notice this very familiar configuration. Homely and welcoming, the open space in front of the staircase gives you time to welcome guests and family into the lounge to the left. Step inside and you'll be struck by the wealth of period features; high ceilings, deep skirting boards, and a statement fireplace. Large sash windows allow light to flood in and give this room a light and airy feel.
Back to the hall and toward the kitchen stopping at the dining room to your left. As you stand here looking out of the French Doors to your lovely garden, you cannot help but imagine how this room has been enjoyed by previous generations. The cosy family nights in, the dinner parties, the Christmases... how would you use it?
Returning to the hall and onwards toward the kitchen. This is where the owners have done a remarkable job in transforming a once dull space into a light, bright and modern area. Well-equipped and well-appointed, where dusky porcelain tiles complement the darkness of the hardy, mark-resistant granite worktops. Beneath, white complementary units curve around providing plentiful storage for utensils and essentials. A window to the rear frames' views of your garden; a truly grown-up space ideal for parties entertaining or simply enjoying some quiet time in the sun.
Accessed from the kitchen or the dining room, the garden is a truly versatile space that transitions seamlessly from inside to out almost making the garden an extra room. If that wasn't good enough, what grown-up's garden is not complete without its own bar, crafted from the summer house. Countless nights out have been enjoyed here no doubt.
Return to the hall and now upstairs. Straight ahead and into the first of four well-proportioned bedrooms. Currently used as a dressing room it benefits from its south-facing orientation making it a beautifully light room.
Flow back along the landing, all carpeted underfoot and past your shower room with its clean, crisp lines and tiled finish. Onwards to the bedrooms; all light, bright and spacious; the ultimate end of the day sanctuary of slumber.
We save the best to last with the bedroom to the top floor. Accessed by stairs on the landing, our first impression is what a great usable space. Top floor bedrooms can so often be compromised with vaulted ceilings but so here. With plenty of storage and its very own ensuite bathroom, there's likely to be disagreements as to which one of the family gets this fabulous bedroom.
Ticking so many boxes, we're confident that you'll love this home every bit as much as we do. Book your viewing now to avoid disappointment.
Council Tax Band: C (Darlington Borough Council)
Tenure: Freehold
Entrance Porch
Part glazed composite door to street,
Part glazed internal door to hall,
Natural Coir Entrance Mat Flooring,
Entrance hall
Part glazed internal door to porch,
Carpet flooring,
Central heating radiator,
Stairs to first floor,
Living room
Double glazed window to front,
Feature fireplace with electric fire,
Central heating radiator,
Carpet flooring,
TV Point,
Dining Room
Double glazed patio doors to rear,
Central heating radiator,
Feature fireplace with electric fire,
Carpet flooring
Cloakroom
WC,
Wash hand basin,
Central heating radiator,
Full tiling,
UPVC 'Wet Wall' ceiling panels,
Luxury vinyl flooring,
Double glazed window to side,
Kitchen
Fitted kitchen,
Inset lighting,
Wall and base units,
Double glazed window to rear,
Double glazed French doors to side,
Stainless steel 1.5 bowl inset sink,
Granite worktops,
Porceline flooring,
Part tiled,
Cooker hood,
Electric Owen,
Washing machine,
Fridge freezer,
Dishwasher,
Tumble Dryer
Cupboard with central heating radiator,
FIRST FLOOR:
Landing
Stiars to hall,
Stairs to second floor,
Central heating radiator,
Bedroom 1
Double glazed window to front,
Carpet flooring,
Central heating radiator,
Access to hall,
Bathroom 2
Double glazed window to front,
Carpet flooring,
Central heating radiator,
Access to hall,
Bedroom 3
Double glazed window to rear,
Fitted wardrobes,
Carpet flooring,
Central heating radiator,
Access to hall,
Bedroom 4
Double glazed window to rear,
Carpet flooring,
Central heating radiator,
Access to hall,
Shower Room
Opaque double glazed window to side,
Shower cubicle,
Part tiled/part acrylic shower wall panel,
Heated towel rail/radiator,
Vinyl flooring,
Extractor fan,
WC,
Vanity Unit,
SECOND FLOOR:
Bedroom 5
Centre hinged double glazed windows to front,
Carpet flooring,
Central heating radiator,
Eaves Storage,
En-suite
WC,
Vanity Unit,
Bath with shower over,
OUTSIDE
Front Garden
Wall and railing boundary wall,
Wrought iron gate,
Artificial grass,
Path,
Rear Garden
South facing,
Summer house,
Flag stone patio area,
Artificial grass,

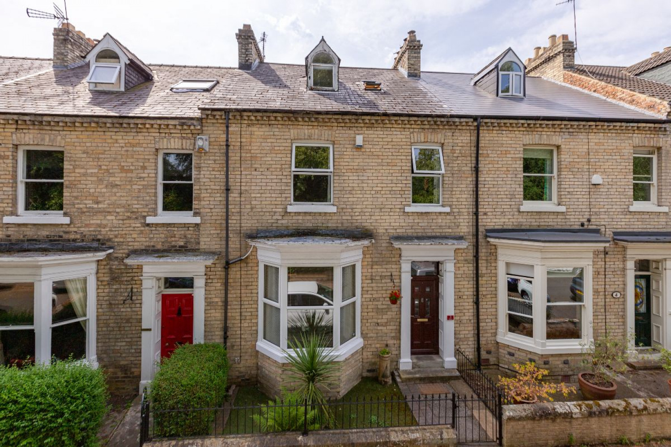






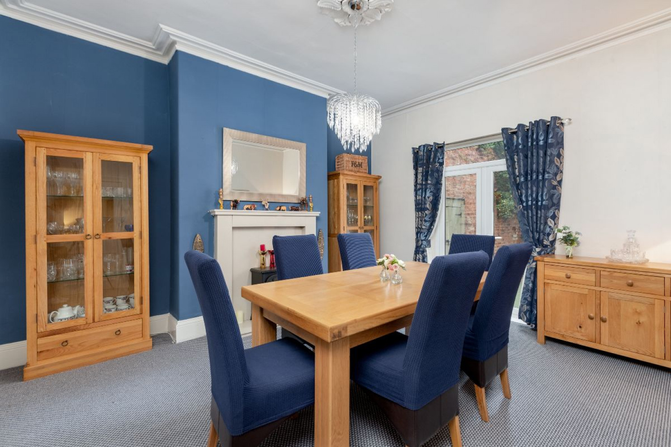
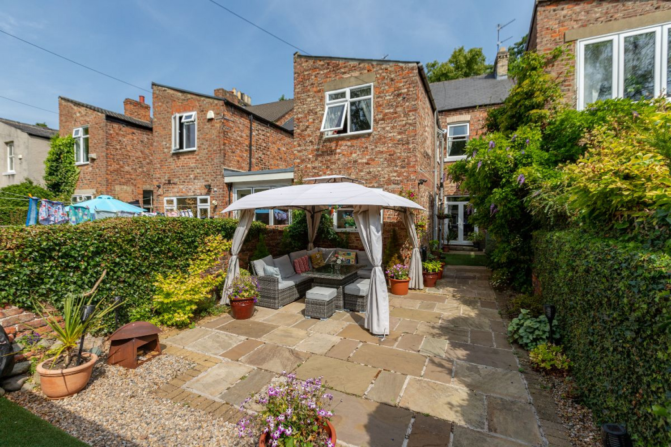
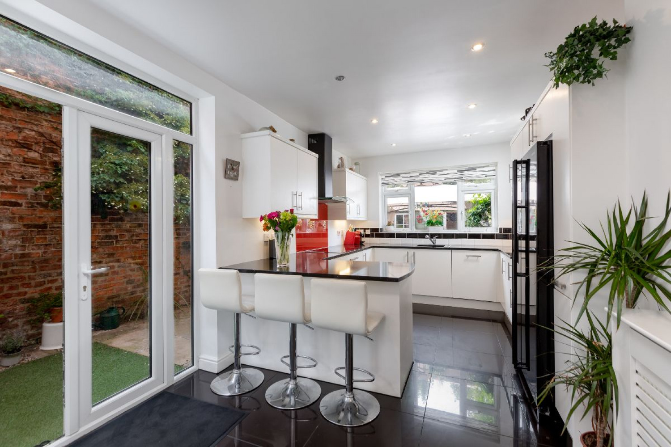
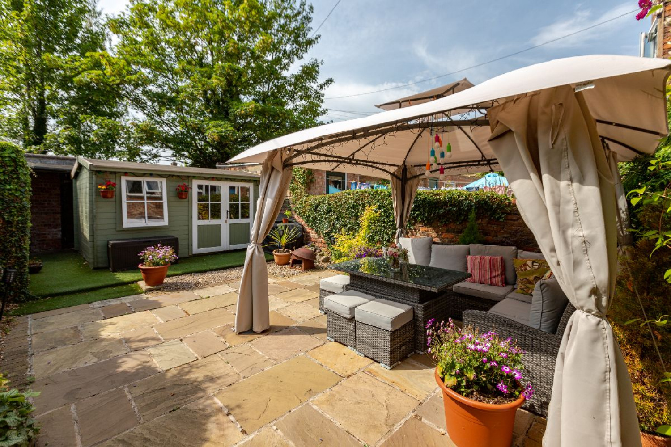
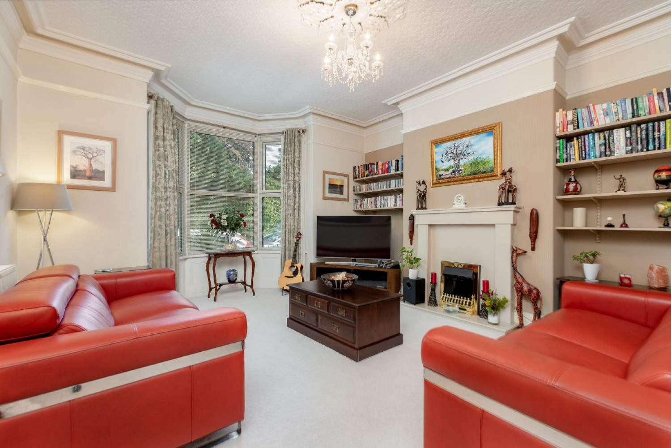
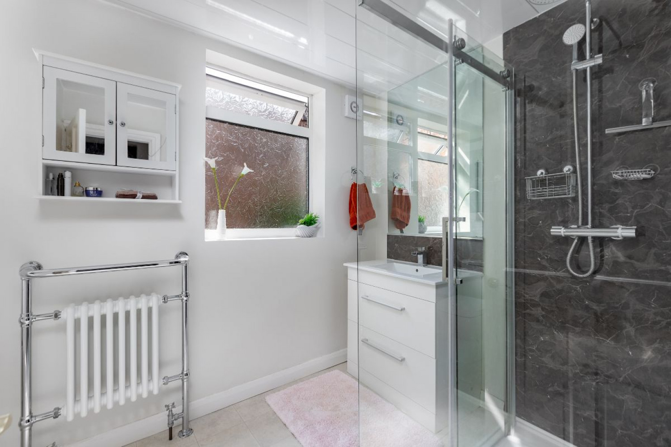
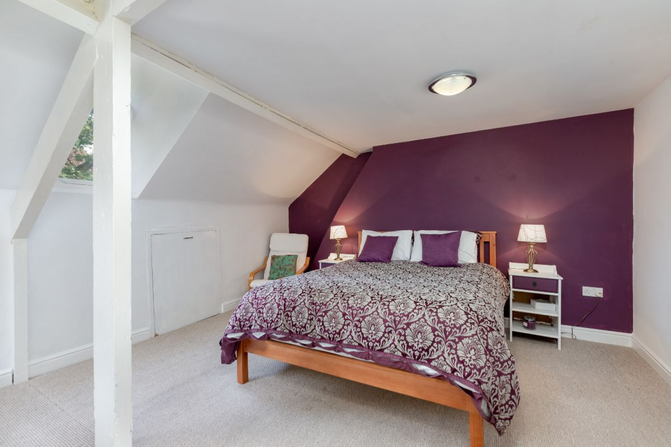
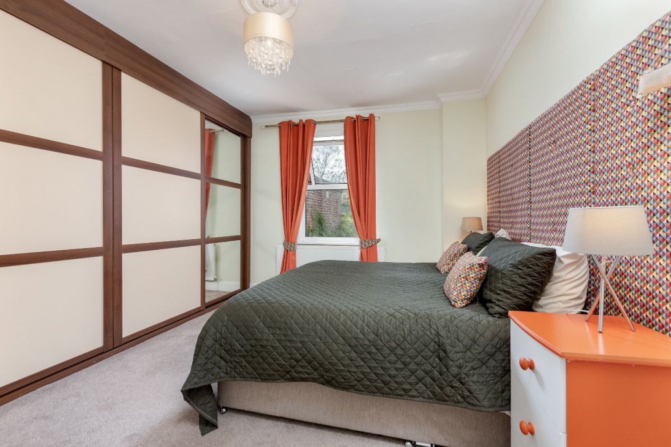
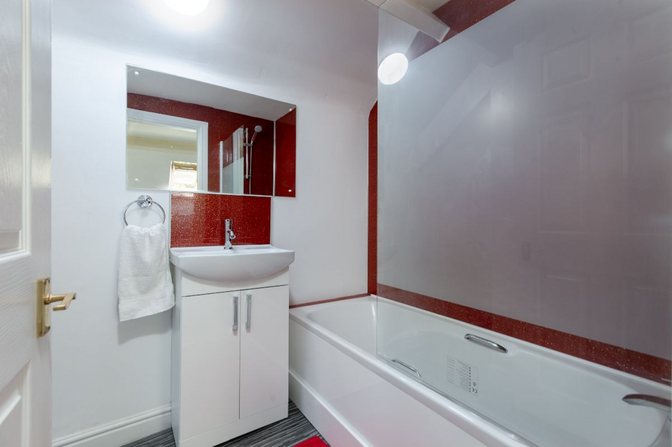
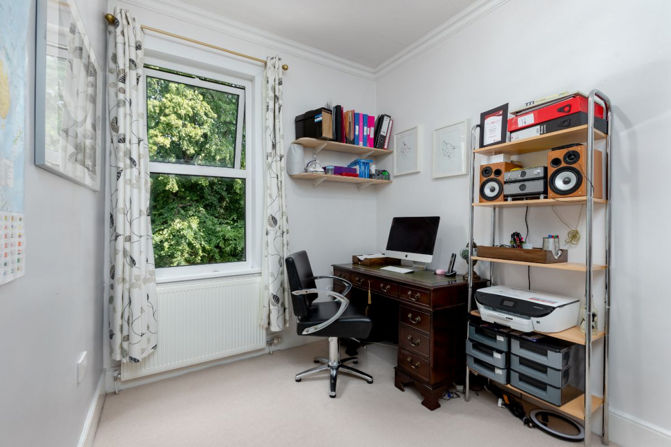
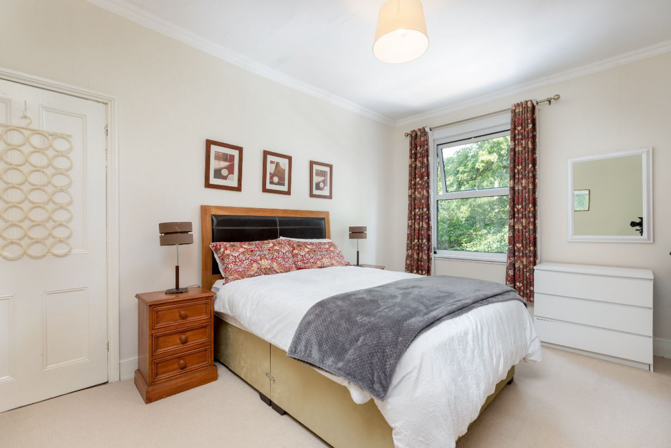
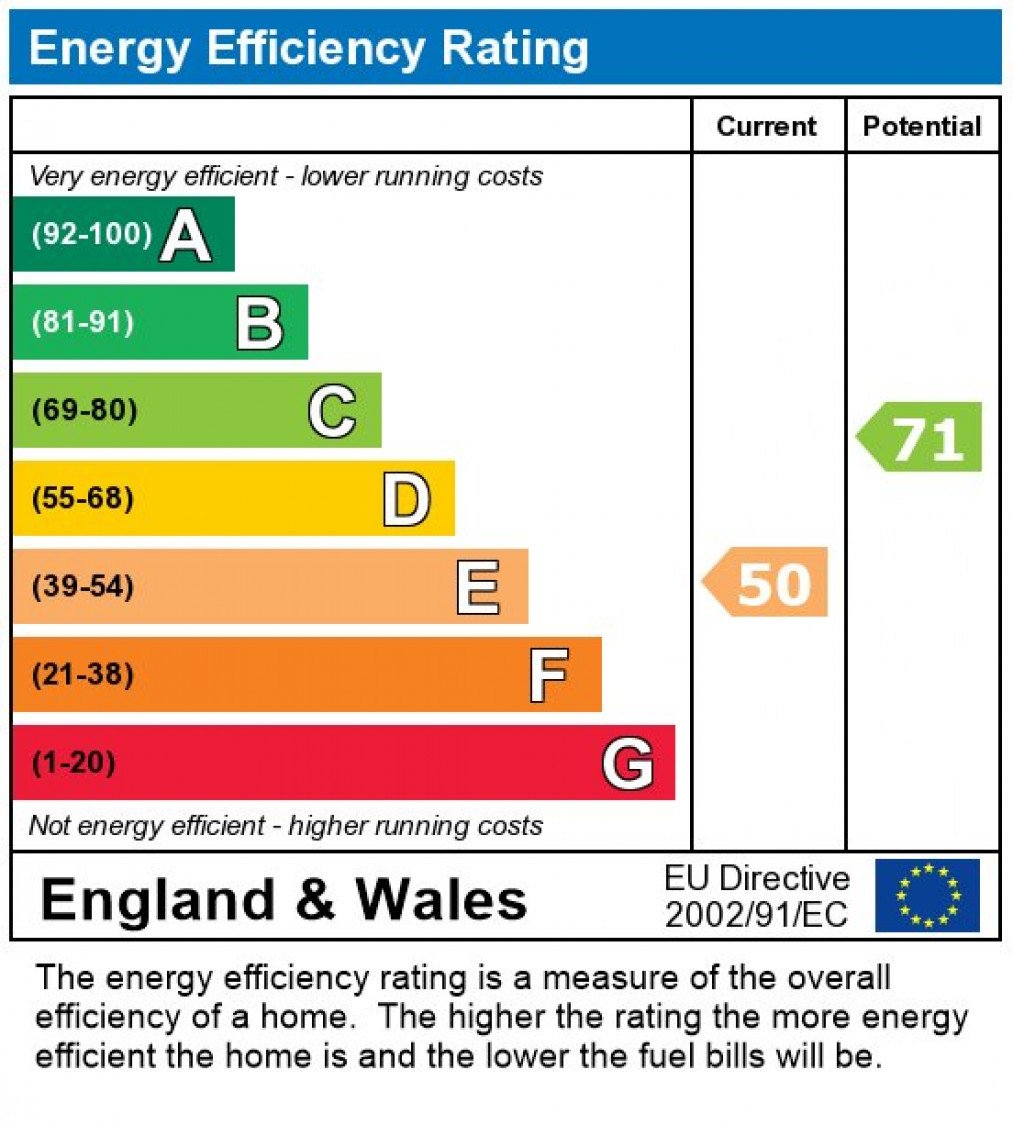

 Mortgage Calculator
Mortgage Calculator



