Property Details
This stunning period property, located in the sought-out area of the West End in Darlington, delivers a real blend of class and style. Built in 1908, this beautiful terraced house retains the spirit of its age.
Starting your journey through this gorgeous home, you will appreciate every aspect of this property from the beautiful Edwardian corbels in the entrance hall to the spacious and tastefully decorated reception rooms. Both include fireplaces, with decorative surrounds, to keep you warm during the long winter evenings. The bay window in the front reception allows for ample light to shine in and offers a view over the park.
Venture to the rear of the home where you will be greeted by a sizable dining room where you can imagine sitting at the table with your family every morning with a cup of tea and chatting about the day ahead. This then blends seamlessly into a beautifully proportioned kitchen and utility room.
Ascend to the first floor and you will find three generous size double bedrooms, all with decorative fireplaces, and a single bedroom. You will also find a family bathroom that has underfloor heating, as well as a separate WC. Here you can enjoy bath time with the children or relax in your own peaceful sanctuary,
In keeping with the time that this property was built, now ascend to the second-floor landing where you are met by a further two double bedrooms both including ornamental fireplaces.
This abode has a truly wonderful layout, which will honestly win over the hearts and minds of a range of different buyers.
Call NOW to arrange a viewing.
Council Tax Band: D (Darlington Borough Council)
Tenure: Freehold
Entrance Porch
Single part glazed stained glass door to front,
Part glazed stained glass door to hall,
Minton tile flooring,
Entrance hall
Decorative Edwardian corbels,
Radiator,
Under stair cupboard,
Carpet flooring,
Lounge
Single glazed bay window with stained glass transom to front,
Gas fire place,
Feature fireplace surround,
Radiator,
TV point,
Oak parquet floor with mahogany banding,
Reception
Single glazed casement window to rear,
Open fire place,
Feature fireplace surround,
Radiator,
Solid wood flooring,
Dining Room
Single glazed window to side,
Fitted cupboard,
Radiator,
Wood and glass panel door from hallway to dining room,
Carpet flooring,
Kitchen
Single glazed sash window to side,
Fitted wall/base kitchen units,
Stainless Steel 1.5 sink drainer with mixer taps,
Wood work surfaces,
Tiled hob splashback,
Half wood panel boarding on walls,
Integrated electric oven,
Integrated gas hob,
Cooker hood,
Telephone point,
Plumbing for a dishwasher,
Under counter fridge,
Radiator with cover,
Door to courtyard,
Laminate flooring,
Utility
Single glazed window to rear,
Solid wood door from kitchen,
Plumbing for a washing machine,
Laminate flooring,
FIRST FLOOR:
Landing
Stairs from hallway,
Stairs to second floor,
Storage cupboard,
Wall lights,
Skylight,
Bedroom 1
Single glazed bay window with glass transom to front,
Radiator,
Telephone point,
TV point,
Feature fireplace,
Carpet flooring,
Bedroom 2
Single glazed window to rear,
Radiator,
Feature fireplace,
Carpet flooring,
Bedroom 3
Single glazed window to rear,
Radiator,
Feature fireplace,
Carpet flooring,
Bedroom 4
Single glazed window to front,
Air vent,
Carpet flooring,
Bathroom
Single glazed opaque window to side,
Bath with mixer taps and shower attachment plus overhead rainfall shower head,
Wash hand basin,
Extractor fan,
Inset spotlights,
Heated towel rail,
Under floor heating,
Tiled flooring,
WC
Single glazed opaque window to side,
Inset spot lights,
WC,
Tiled floor,
SECOND FLOOR:
Landing 2
Stairs from first floor,
Eaves storage unit,
Carpet flooring,
Bedroom 5
Single glazed window to rear,
Feature fireplace,
Carpet flooring,
Bedroom 6
Single glazed window to front,
Eaves storage unit,
Feature fireplace,
Carpet flooring,
OUTSIDE
Front Garden
Laid to lawn,
Knee height wall surround with gate,
Rear Garden
Storage shed,
Courtyard rear to side,
Garage
Single glazed window to rear,
Single glazed window to side,
Timber personnel door,
Sliding stable door,
WC
Outside WC

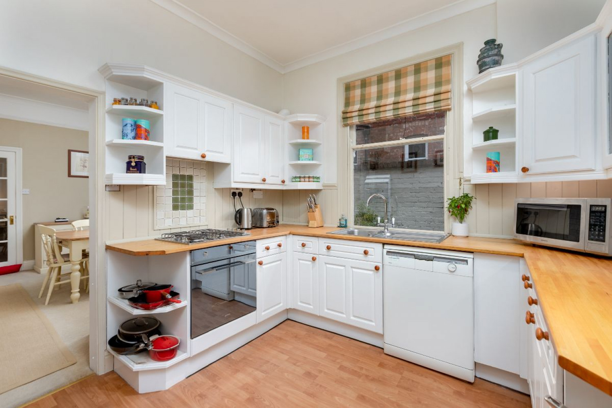






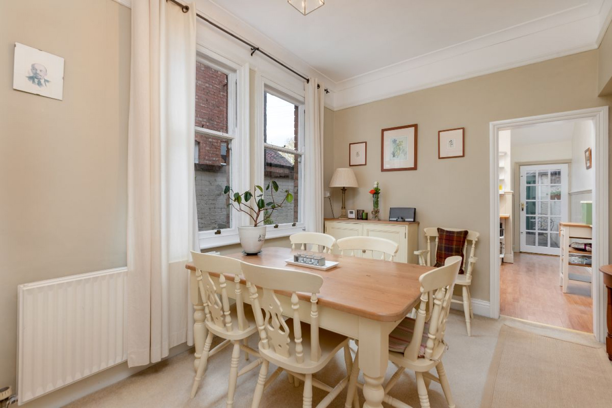
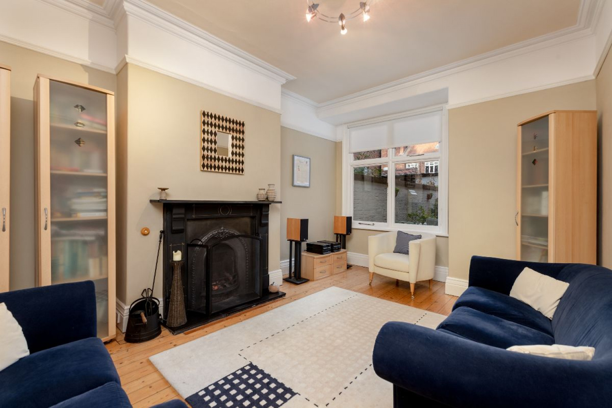
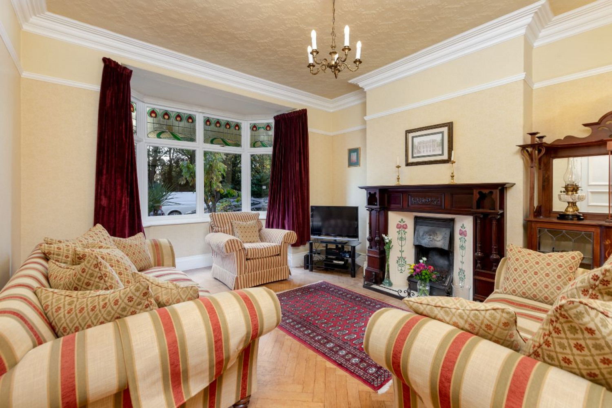
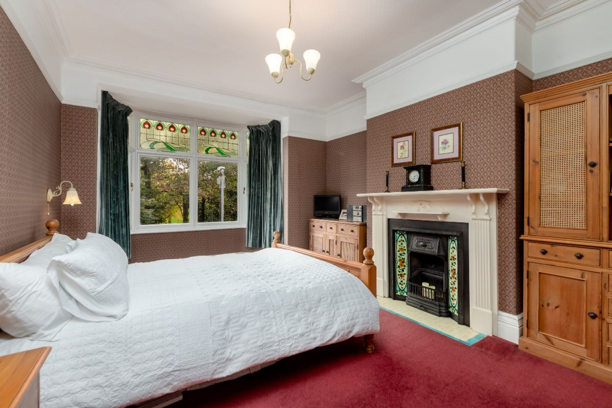
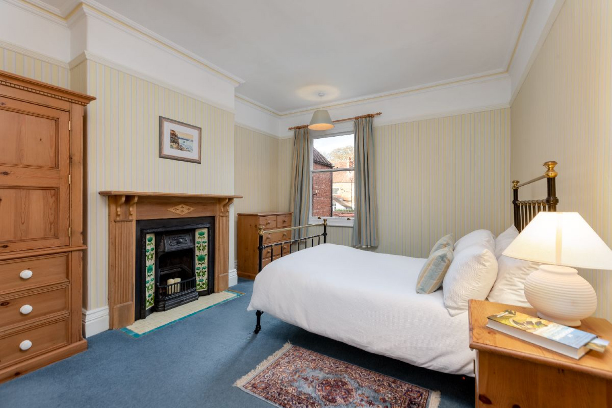
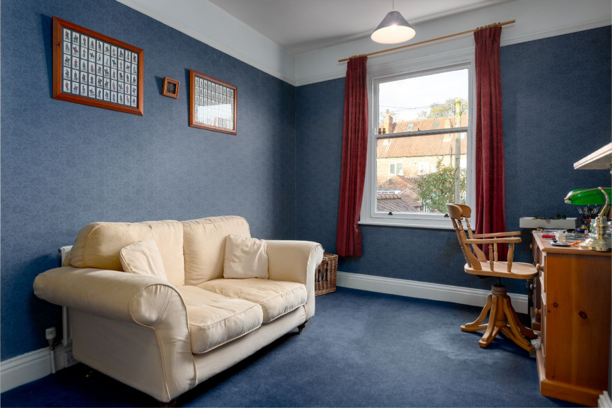
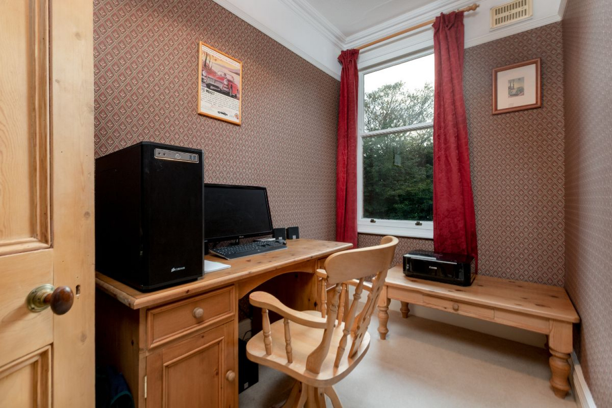
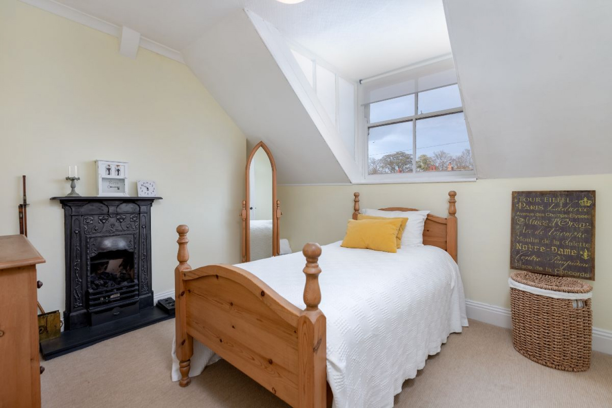
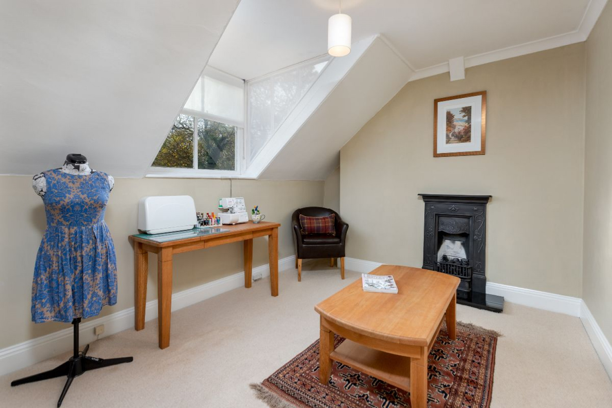
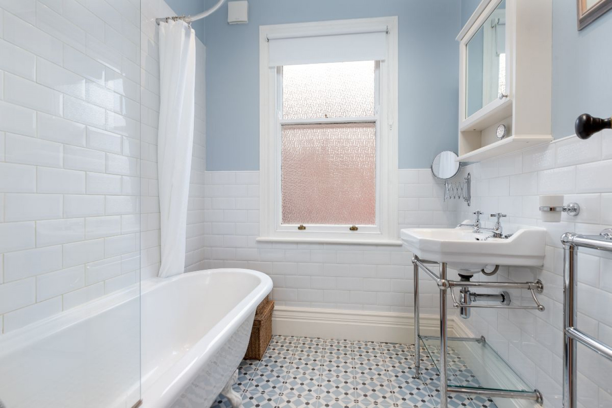
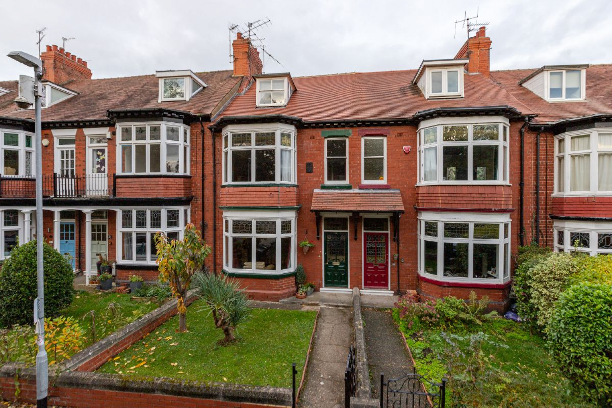
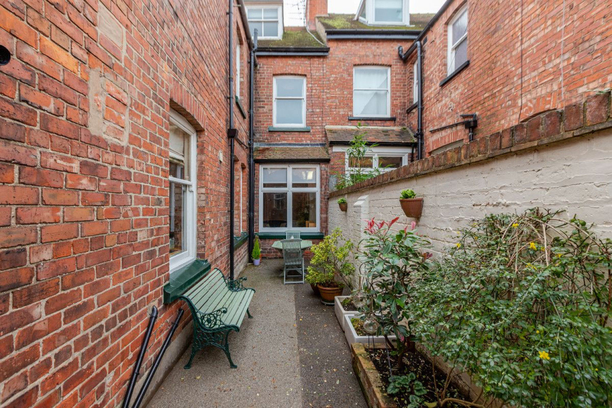
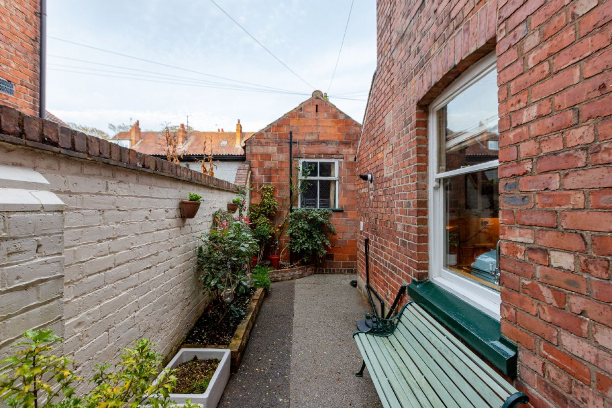
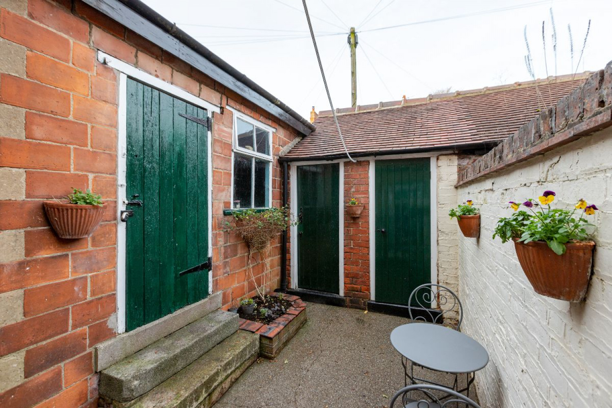
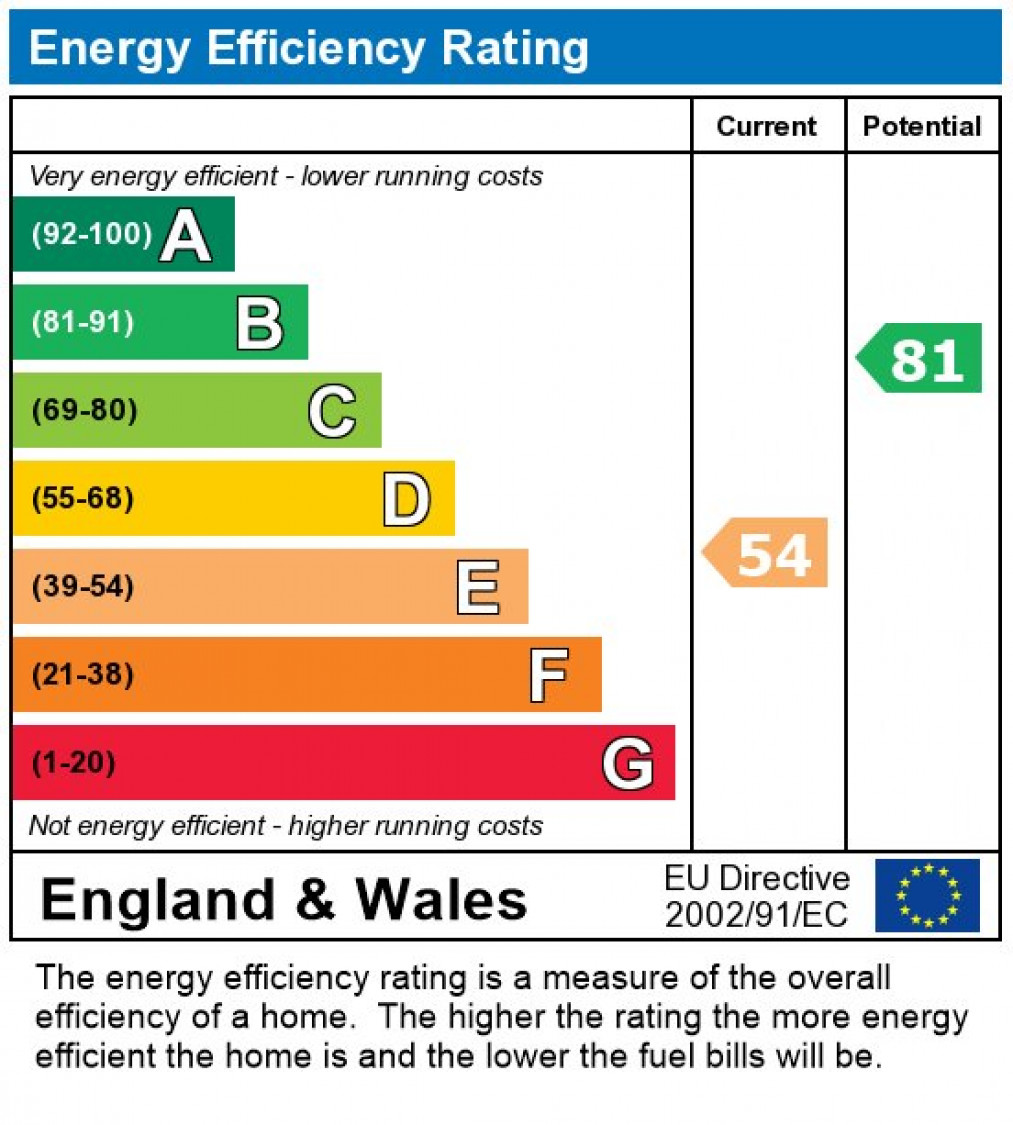

 Mortgage Calculator
Mortgage Calculator



