Property Details
Welcome to Cleveland Avenue, a beautiful 5-bedroom Victorian townhouse nestled in the heart of Darlington's West End.
From the moment you step through the front door, you'll be captivated by the sense of space that awaits within. The well-proportioned rooms have been thoughtfully designed to provide both comfort and functionality, ensuring an exceptional living experience for you and your family.
The ground floor welcomes you with an inviting foyer that leads into a series of living spaces, ideal for entertaining guests or simply relaxing with loved ones. High ceilings and large windows infuse each room with character and charm. The spacious kitchen features modern appliances, ample storage, and access to the private garden, allowing for al fresco dining.
Ascend the staircase to discover the upper levels, where the five generously sized bedrooms await. Each bedroom boasts its own unique appeal, all bathed in natural light.
The property's enviable location ensures easy access to the vibrant town centre, where an array of shops, restaurants, and cultural attractions await. Additionally, Cleveland Avenue falls within the catchment area of esteemed schools, providing an excellent educational foundation for growing families.
In summary, Cleveland Avenue presents an extraordinary opportunity to own a period residence in one of Darlington's most sought-after neighbourhoods. With its prime location, well-proportioned rooms, and proximity to the town centre, this exceptional property is an absolute must-see. Contact us today to arrange a viewing.
Council Tax Band: D (Darlington Borough Council)
Tenure: Freehold
Entrance Porch
Single glazed opaque door to front,
Single glazed window to front,
Tile flooring,
Entrance hall
Single glazed opaque door to front,
Under stairs cupboard,
Singe glazed window to front,
Two radiators,
Tiled flooring,
Living room w: 4.7m x l: 5.18m (w: 15' 5" x l: 17' )
Single glazed window to front,
Wood burning fire place,
Radiator,
Telephone point,
TV point,
Wooden flooring,
Snug w: 4.27m x l: 4.24m (w: 14' x l: 13' 11")
Double glazed window to rear,
Double glazed patio doors,
Radiator,
Decorative fire place,
Carpet flooring,
Kitchen/Dining Room w: 6.4m x l: 3.05m (w: 21' x l: 10' )
Fitted kitchen,
Wall and base units,
Double glazed window to side,
Resin one and a half bowl sink,
Door to garden,
Wooden work surfaces,
Electric oven,
5 ring gas burner hob,
Cooker hood,
Plumbing for washing machine and dish washer,
Vinyl flooring,
Radiator,
FIRST FLOOR:
Landing
Stairs from ground floor,
Stairs to second floor,
Storage cupboard,
Radiator,
Sisal flooring,
WC
Double glazed opaque window to side,
WC,
Tile flooring,
Partially tiled,
Radiator,
Bathroom
Double glazed opaque window to side,
Free standing bath,
His and hers vanity unit,
WC,
Shower cubicle,
Fully tiled,
Radiator,
Heated towel rail,
Wooden and tiled flooring,
Wall lights,
Loft access,
Bedroom 1 w: 4.67m x l: 4.14m (w: 15' 4" x l: 13' 7")
Double glazed window to front,
Carpet flooring,
Decorative fireplace,
Radiator,
Telephone point,
Bedroom 2 w: 4.29m x l: 4.24m (w: 14' 1" x l: 13' 11")
Double glazed window to rear,
Built in wardrobes,
Radiator,
Carpet flooring,
Bedroom 3 w: 3.35m x l: 2.06m (w: 11' x l: 6' 9")
Double glazed window to front,
Radiator,
Sisal flooring,
Landing 2
Inset spotlights,
Skylight,
Carpet flooring,
Bedroom 4 w: 3.07m x l: 4.01m (w: 10' 1" x l: 13' 2")
Double glazed window to rear,
Radiator,
Wooden flooring,
Under eaves storage,
Bedroom 5 w: 4.7m x l: 6.3m (w: 15' 5" x l: 20' 8")
Double glazed window to front and side,
Built in storage cupboards,
Carpet flooring,
Inset spotlights,
Under eaves storage,
Decorative fireplace
OUTSIDE
Front Garden
East facing,
Decorative shrubbery and gravel area,
Rear Garden
West facing,
Outbuilding,
Patio,
Outside light,
Decking area,

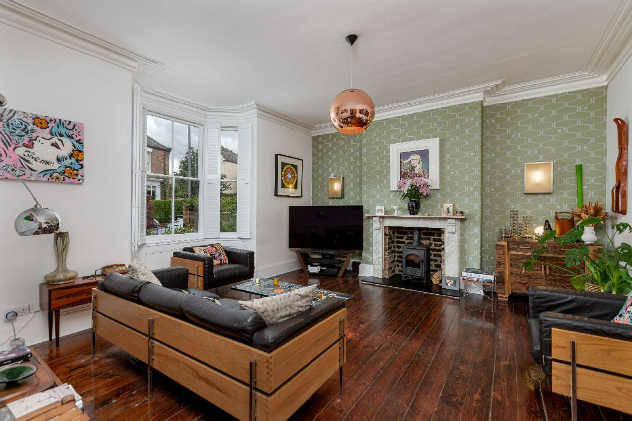






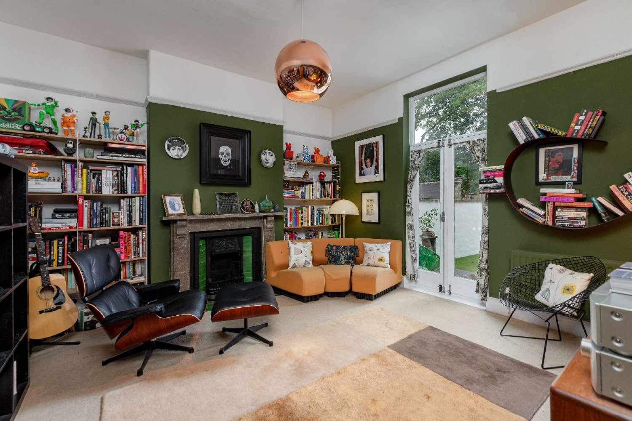
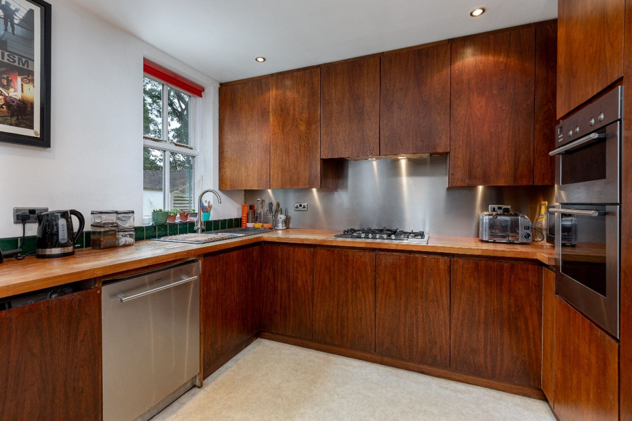
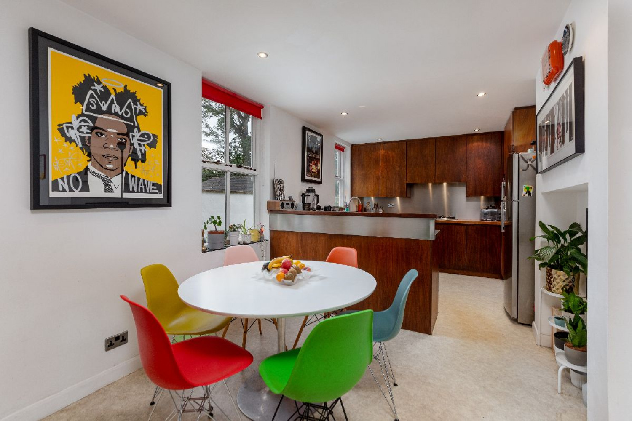
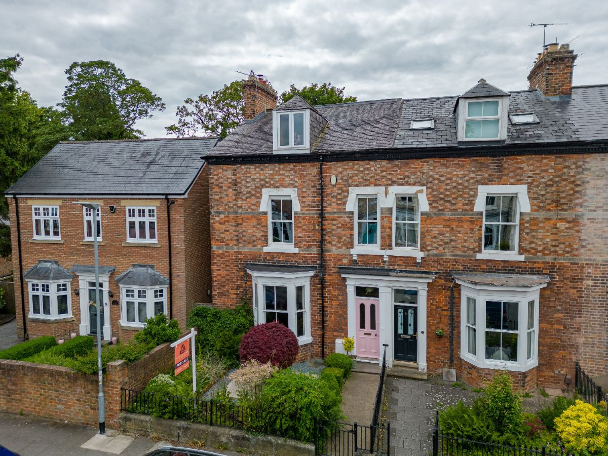
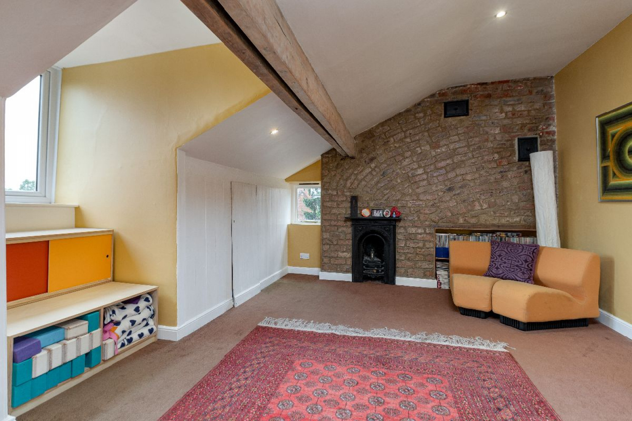
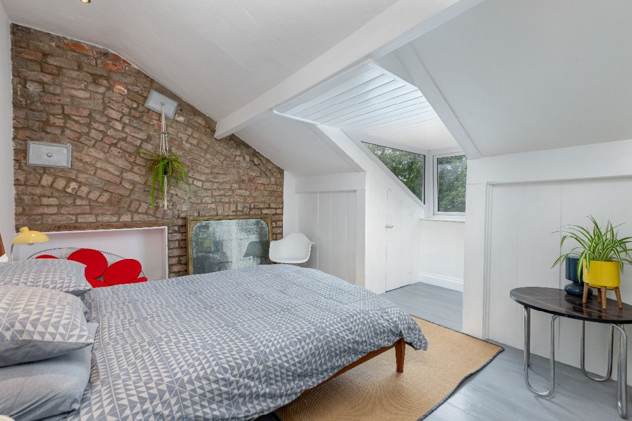
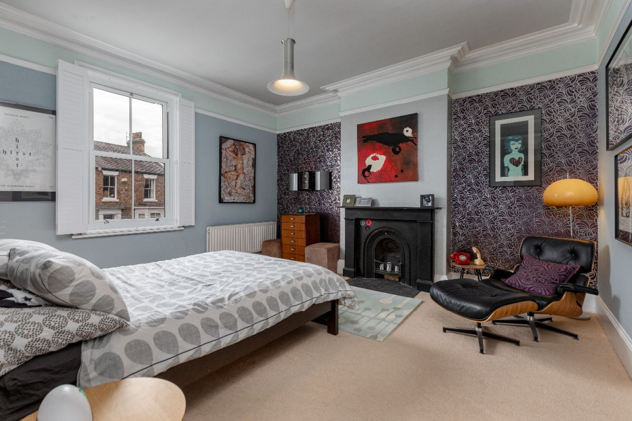
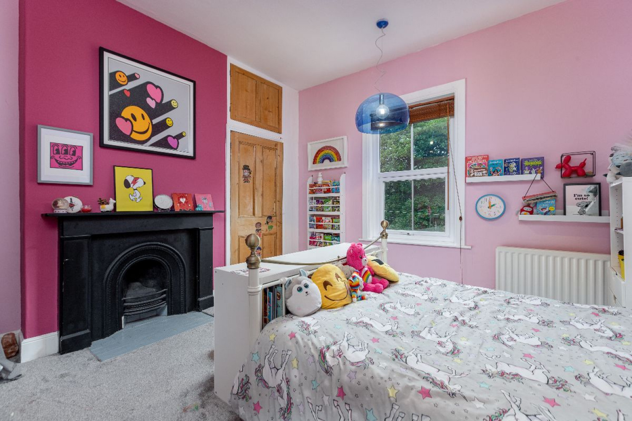
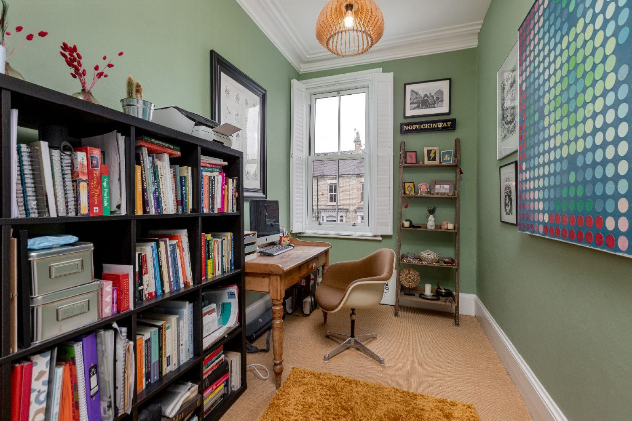
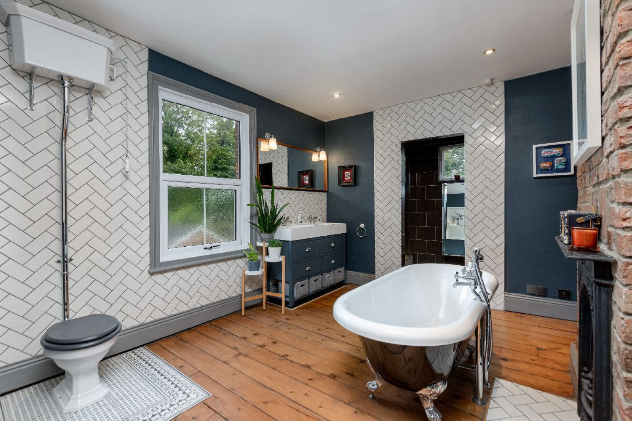
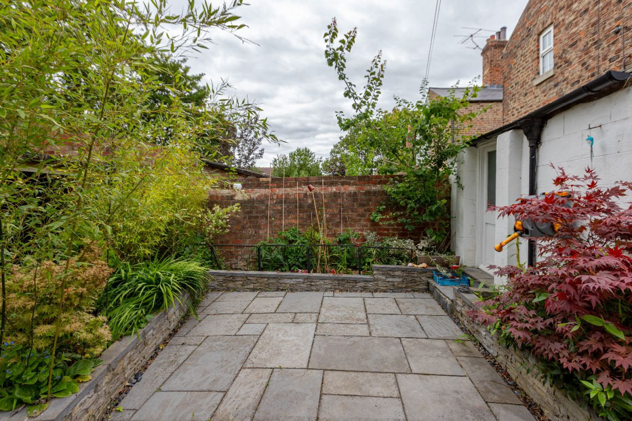
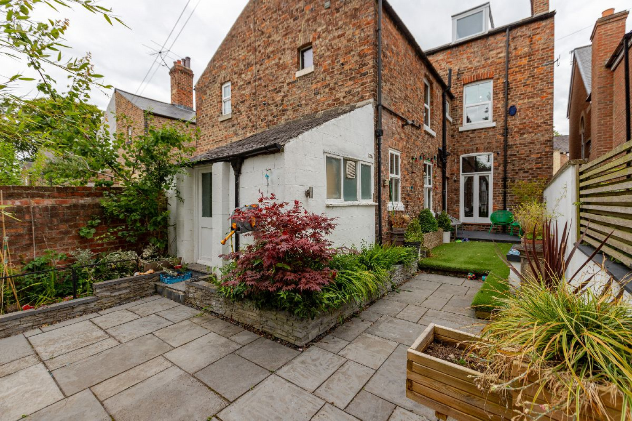
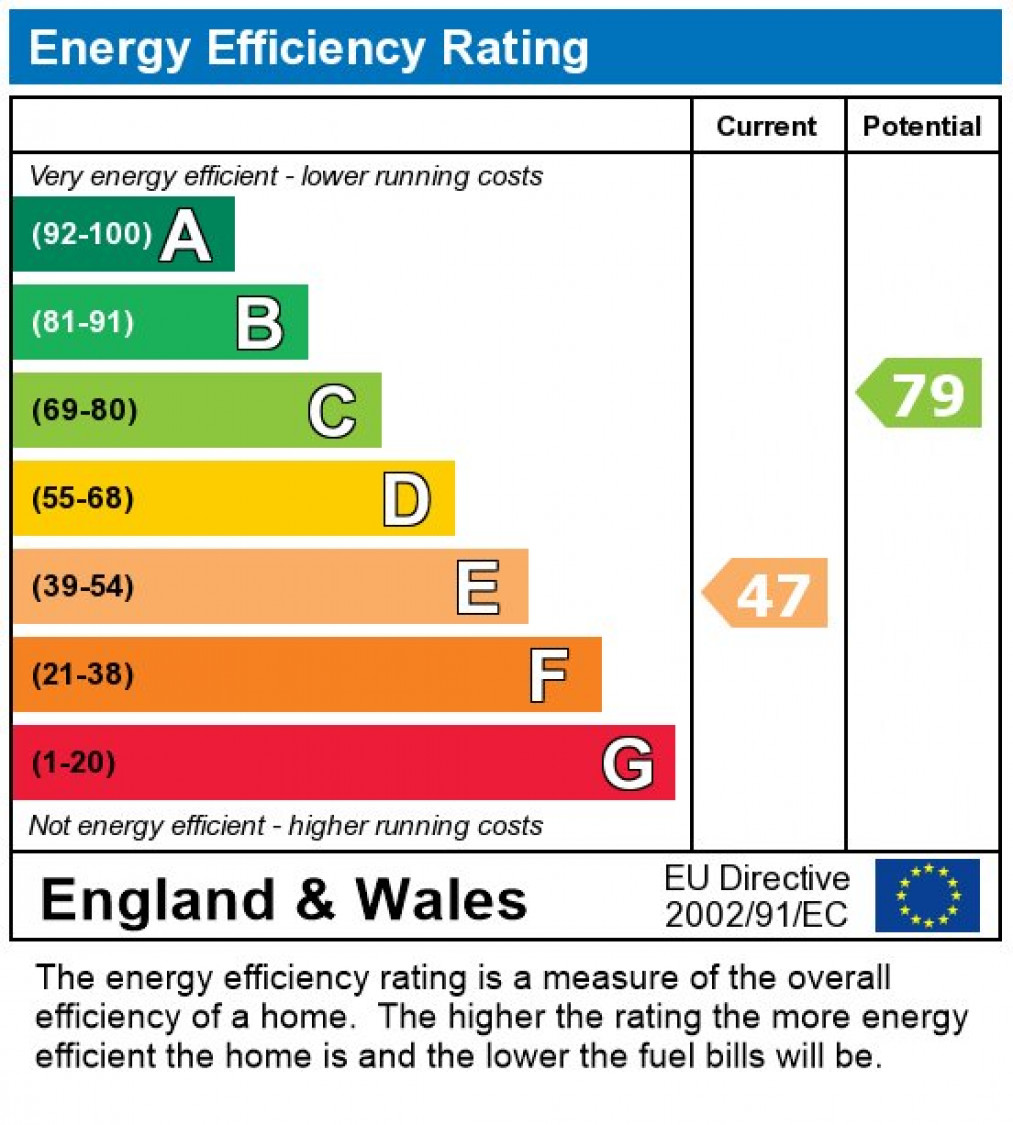

 Mortgage Calculator
Mortgage Calculator



