Property Details
Welcome to Langholm Crescent, where this stunning 4 bedroom Victorian townhouse awaits you. Nestled in the heart of Darlington, this property is sure to capture your heart and imagination.
As you step inside, prepare to be greeted by high ceilings, original fireplaces, and a wealth of natural light that floods the home. The spacious living room is perfect for relaxation, while the open-plan kitchen/dining space provides the ideal setting for entertaining guests or enjoying family meals.
The four generously sized bedrooms boast ample storage space, offering plenty of versatility for you to create your dream home. The stylish family bathroom achieves the rare distinction of combining modern functionality with period charm.
Outside, the delightful south-facing garden provides a peaceful oasis for relaxing in the sunshine, with plenty of outside storage options.
Located in the desirable area of Darlington, Langholm Crescent is within easy reach of all the amenities you could possibly need, from shops and restaurants to parks and schools. With excellent transport links to nearby towns and cities, this property is the perfect choice for anyone seeking the perfect blend of peace and convenience.
Don't miss out on the chance to make this exquisite Victorian townhouse your own. Schedule a viewing today and discover the true beauty of Langholm Crescent for yourself!
Council Tax Band: D (Darlington Borough Council)
Tenure: Freehold
Entrance hall
Door to front with single glazed window,
Radiator,
Telephone point,
Reclaimed red wood flooring,
under stairs cupboard,
Stairs to first floor,
Living room w: 4.55m x l: 4.52m (w: 14' 11" x l: 14' 10")
Single glazed bay window to front,
TV point,
Carpet flooring,
Gas Fireplace,
Kitchen w: 4.04m x l: 2.21m (w: 13' 3" x l: 7' 3")
Fitted Kitchen,
Wall and Base units,
Single glazed window to rear,
Stainless Steel 1 bowl sink and drainer,
Wood work surfaces,
Electric Oven,
5 Ring gas burner hob,
Cooker hood,
Radiator,
Plumbing for washing machine,
Tiled flooring,
Inset spot lights,
Dining Room w: 3.63m x l: 3.48m (w: 11' 11" x l: 11' 5")
Single glazed window to rear,
Open Fireplace,
Tiled flooring,
Family Room w: 4.93m x l: 3.56m (w: 16' 2" x l: 11' 8")
Single glazed window to rear,
Single glazed patio doors leading to rear garden,
Open fire place,
TV point,
Radiator
FIRST FLOOR:
Landing
Stairs from Entrance Hall,
Loft Access,
Storage Cupboard,
Radiator,
Carpet flooring,
Bedroom 1 w: 4.57m x l: 4.19m (w: 15' x l: 13' 9")
Single glazed window to front,
Carpet flooring,
Radiator,
Open fireplace,
Telephone point,
Bedroom 2 w: 3.96m x l: 3.56m (w: 13' x l: 11' 8")
Single glazed window to the rear,
storage cupboard,
Radiator,
Carpet flooring,
Bedroom 3 w: 2.67m x l: 2.79m (w: 8' 9" x l: 9' 2")
Single glazed window to the front,
Radiator,
Carpet flooring,
Bedroom 4 w: 2.31m x l: 2.46m (w: 7' 7" x l: 8' 1")
Single glazed window to the rear,
Radiator,
telephone point,
Bathroom
Opaque single glazed window to the rear,
Bath,
WC,
Shower cubicle,
Wash hand basin,
Extractor fan,
Vinyl flooring,
Partial tiling,
Radiator,
OUTSIDE
Outbuilding
Power,
Light,
Single glazed window to side,
Rear Garden
South facing orientation,
Lawn,
Rear Gate,
Outbuilding,
Patio,
Decorative flower bed borders,
Front Garden
North facing,
Brick boundary wall,
paved path to property entrance,
Decorative gravel,

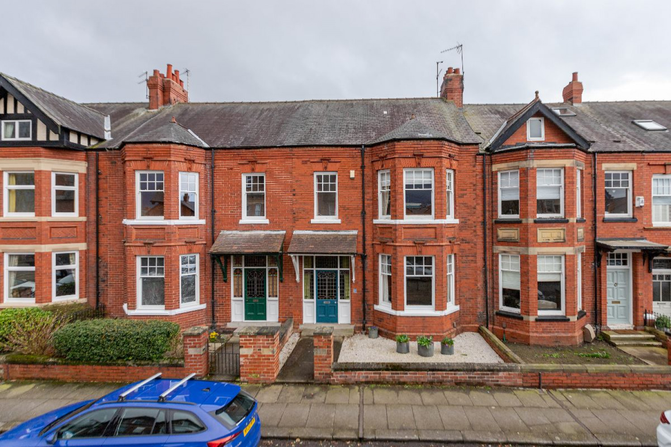






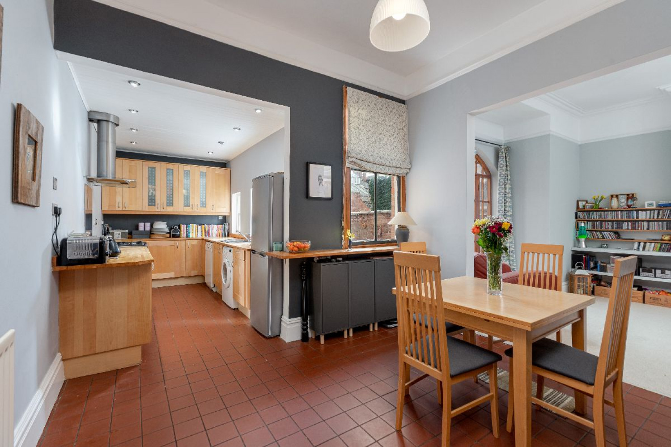
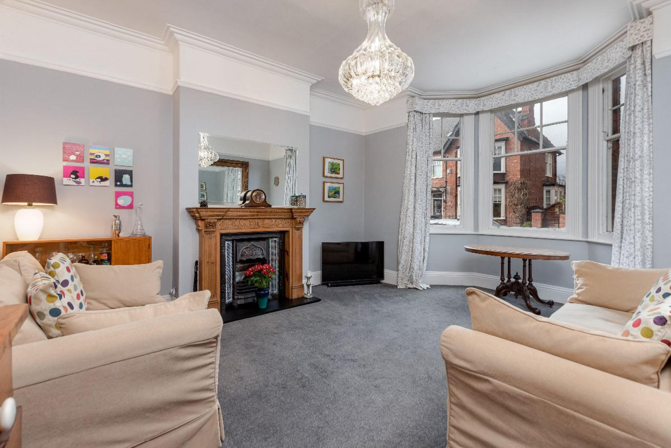
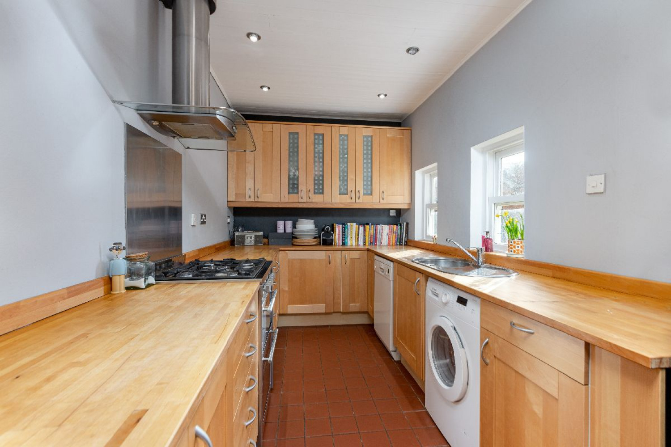
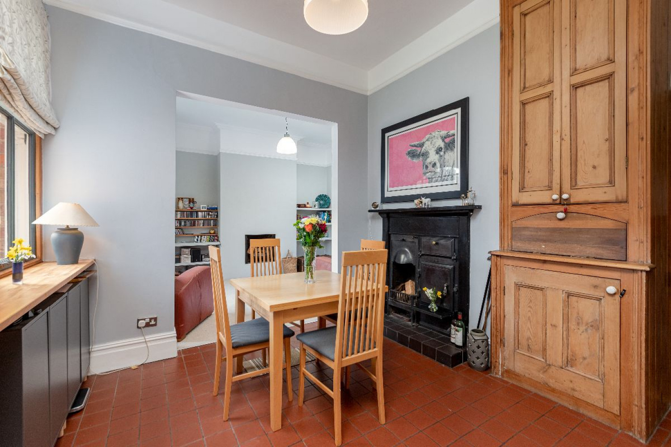
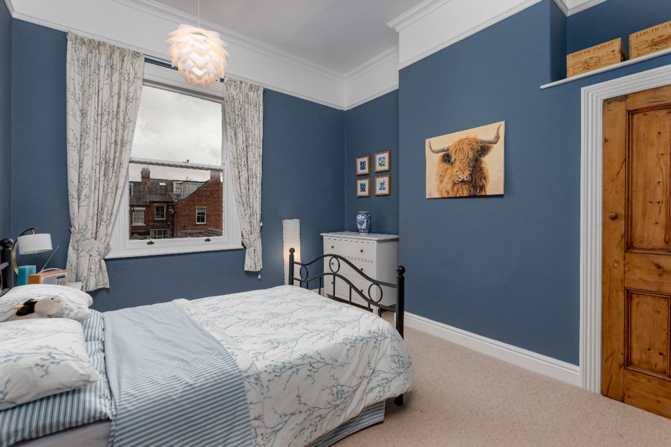
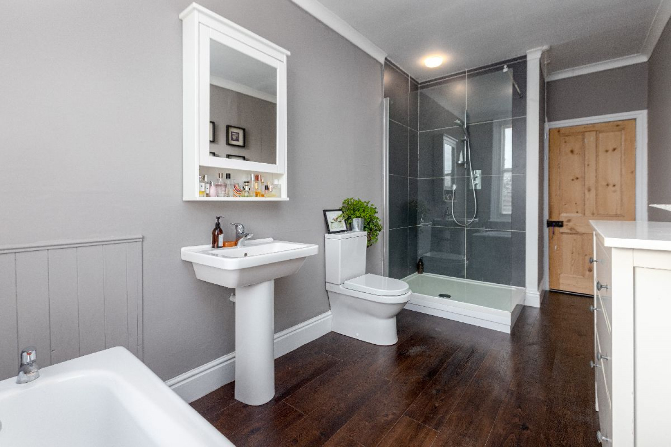
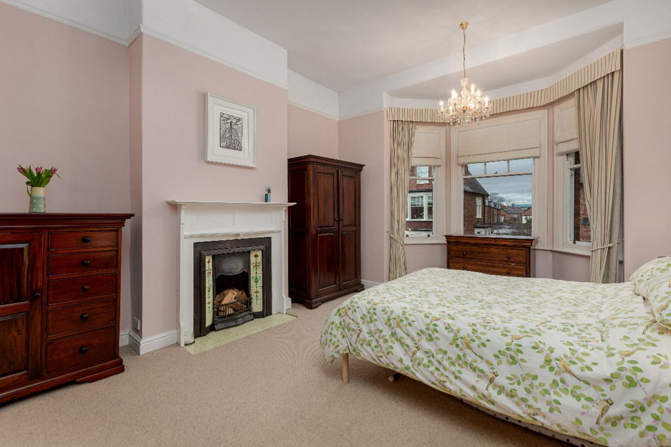
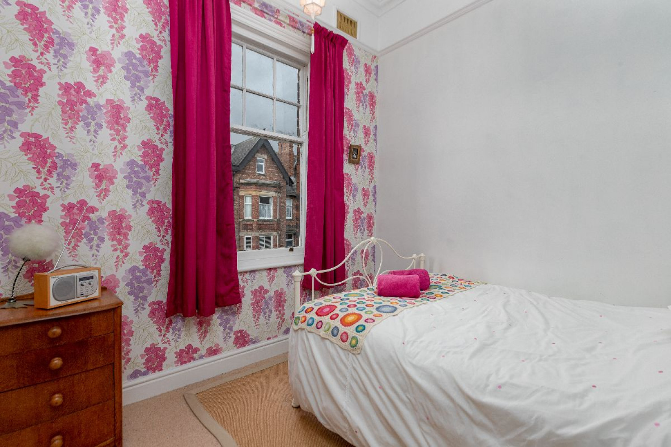

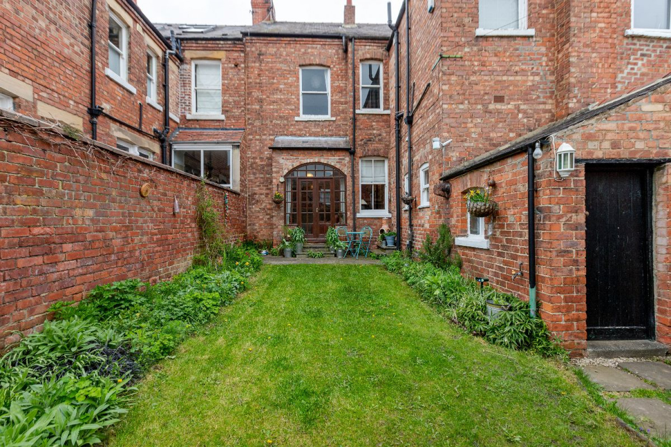
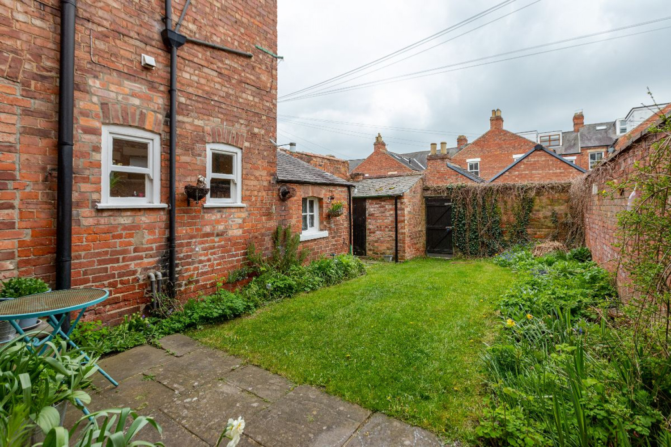
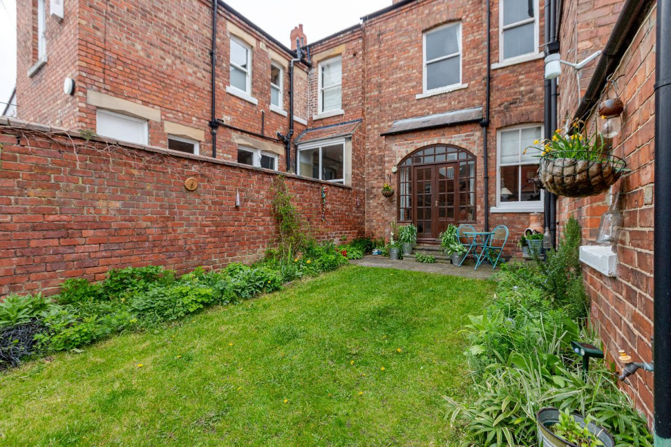
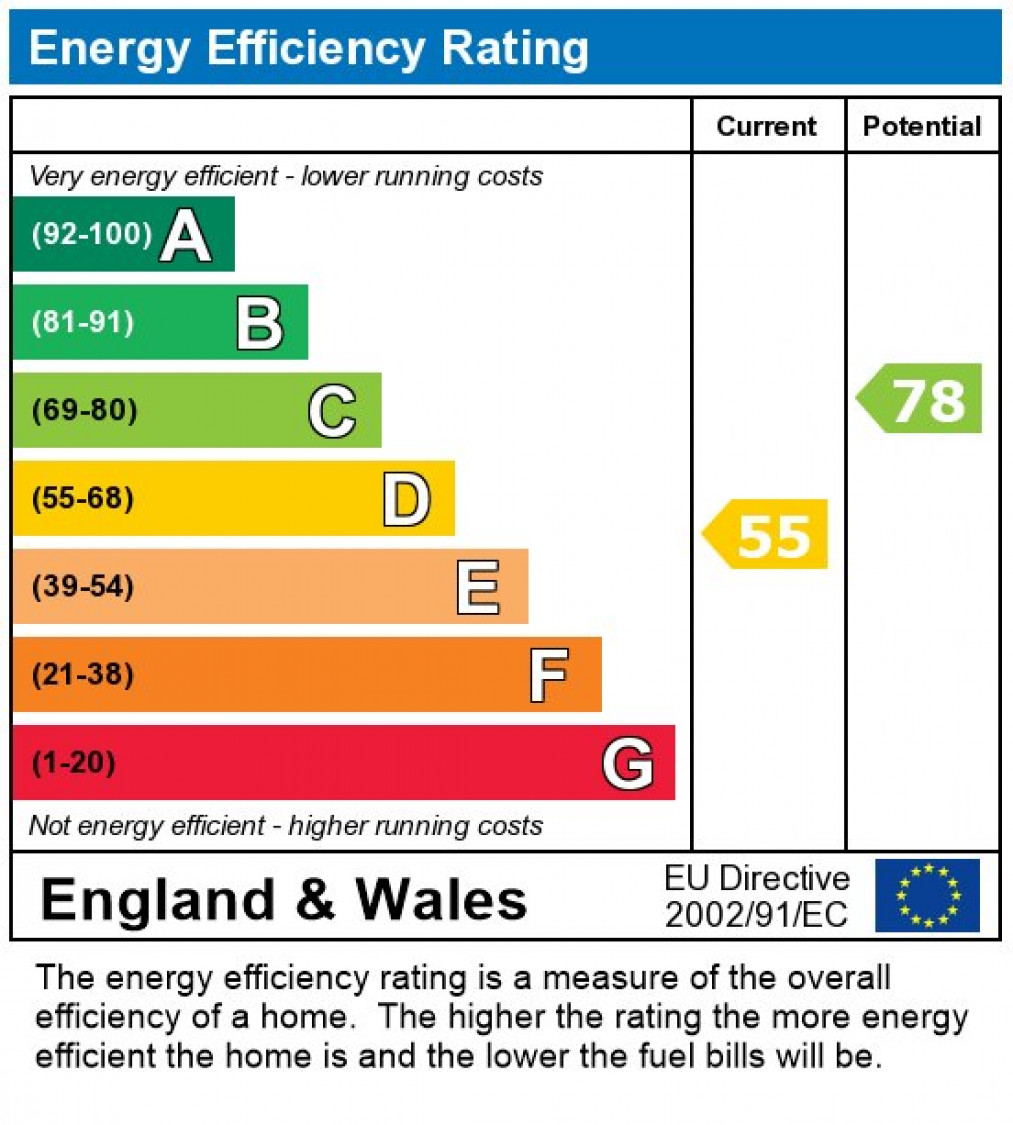

 Mortgage Calculator
Mortgage Calculator



