Property Details
Nestled in the heart of Darlington's highly sought after Mowden area, Swaledale Avenue presents a rare opportunity to acquire a piece of history and charm. This lovely 3-bedroom residence enjoys a coveted corner position, offering a unique blend of character, tradition, and potential that is sure to captivate and inspire.
As you step through the doorway, you are greeted by a welcoming hallway that sets the tone for the rest of this delightful home. The ground floor boasts a generously sized lounge/dining room, offering the perfect backdrop for entertaining guests or enjoying quiet family moments. The kitchen, brimming with potential, awaits your personal touch to become the heart of the home.
Ascending to the first floor, you will find three well-appointed bedrooms, each offering a sanctuary of comfort. The accompanying bathroom/WC with a separate shower cubicle is conveniently situated to serve these rooms, rounding off the internal accommodations with practicality and ease.
Whilst the exterior space is intimately proportioned, it presents a private haven for relaxation and outdoor enjoyment, a testament to the careful thought invested in every aspect of this home's design.
Living in Darlington, particularly in the Mowden area, is a lifestyle choice that many aspire to. This property is ideally located close to a selection of the region's most sought-after schools, making it an exceptional choice for families looking to give their children the best start in life. The surrounding area is a tapestry of community spirit, where local amenities and green spaces are never far from your doorstep, ensuring a balance of convenience and nature-infused serenity.
Darlington itself is a vibrant town steeped in history yet geared towards the future. Residents enjoy access to excellent transport links, including the East Coast Main Line for effortless travel to London, Edinburgh, and beyond. The town's rich cultural scene, an array of shops, eateries, and leisure facilities contribute to a fulfilling lifestyle that caters to all ages and interests.
Swaledale Avenue is more than just a property; it's a chance to be part of a community, to create a home that reflects your aspirations, and to live a life enriched by convenience, education, and cultural vibrancy. We invite you to discover the charm, the potential, and the endless possibilities that await in this cherished home and its wonderful surroundings.
Council Tax Band: C (Darlington Borough Council)
Tenure: Freehold
Entrance hall
Opaque glazed door with windows to front,
Central heating radiator,
Under stairs cupboard housing consumer unit,
Laminate flooring,
Lounge/diner
Double glazed bow windows to the front and side,
Double glazed window to the side,
Feature fire places,
Decorative picture rails,
Carpet flooring,
Kitchen
Fitted kitchen with wall and base units,
Laminate work tops,
Double glazed window to the rear,
Part glazed stable door leading to rear garden,
Single bowl stainless steel sink/drainer with mixer tap,
Range cooker with 7 ring gas burner and triple oven,
Cooker hood,
Inset spotlights,
Plumbing for washing machine and dishwasher,
Vinyl flooring,
Pantry
Double glazed opaque window to side,
Laminate flooring,
FIRST FLOOR:
Landing
Quarter turn stairs from hallway,
Carpet flooring,
Loft access with ladders in to boarded loft (Light, Power),
Bedroom 1
Double glazed window to front and side,
Central heating radiator,
TV point,
Reclaimed wooden floor boards,
Bedroom 2
Double glazed window to side,
Central heating radiator,
Carpet flooring,
Bedroom 3
Double glazed window to front,
Electric radiator,
Carpet flooring,
Bathroom
Double glazed opaque window to rear,
Bath with mixer tap and separate hand held attachment,
Shower cubicle with rain fall shower,
Wash hand basin,
WC,
Partially tiled,
Heated towel rail,
Vinyl flooring,
Inset spot lights,
OUTSIDE
Front Garden
Decorative gravel,
Open air porch to front aspect,
Assorted mature shrubbery,
Corner plot with drive to the side with space for up to 2 small cars,
Rear Garden
Decked area with patio surround,
Outside tap and lights,
Fenced boundaries,
Storage cupboard housing combination boiler,
Garage
Power,
Light,
Up and Over doors,
Personnel door to rear garden,
Please note
Gas/electric supplier EDF Energy
Broadband supplier Virgin

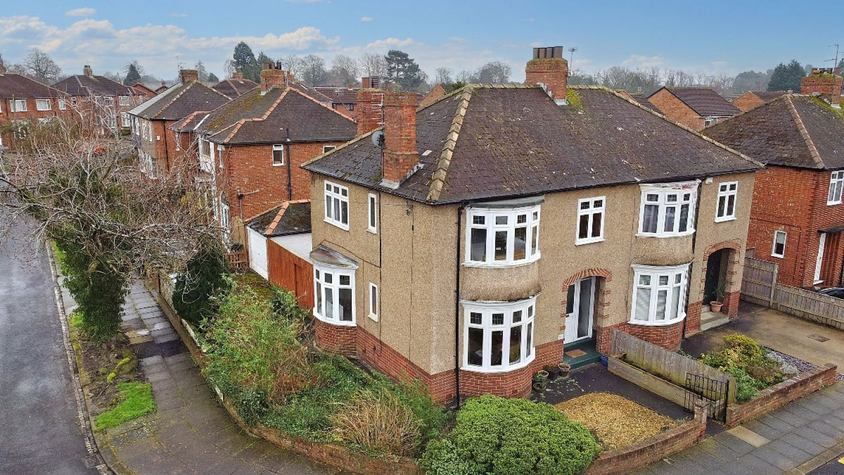






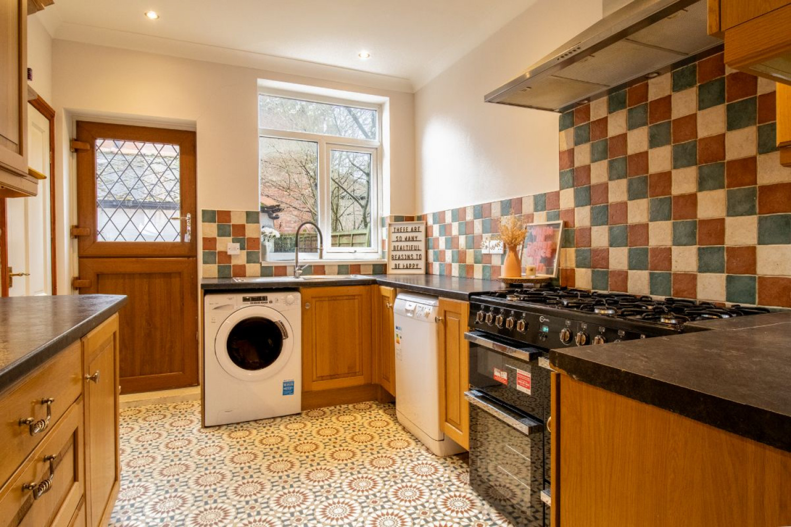
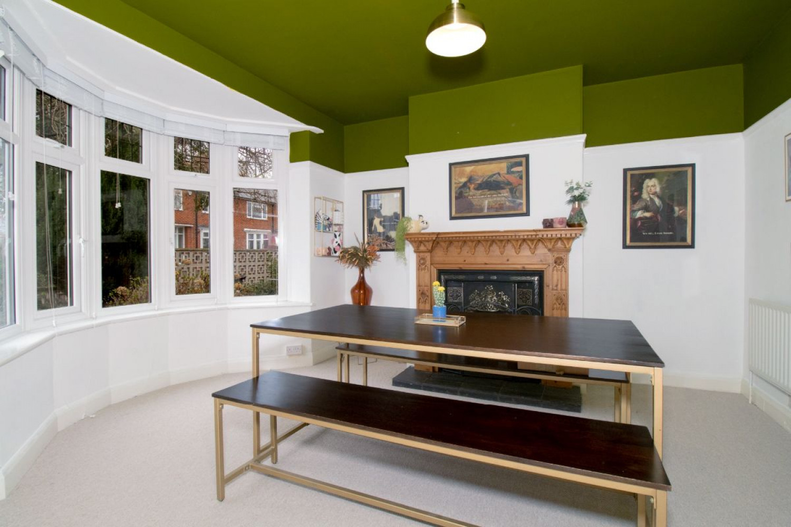
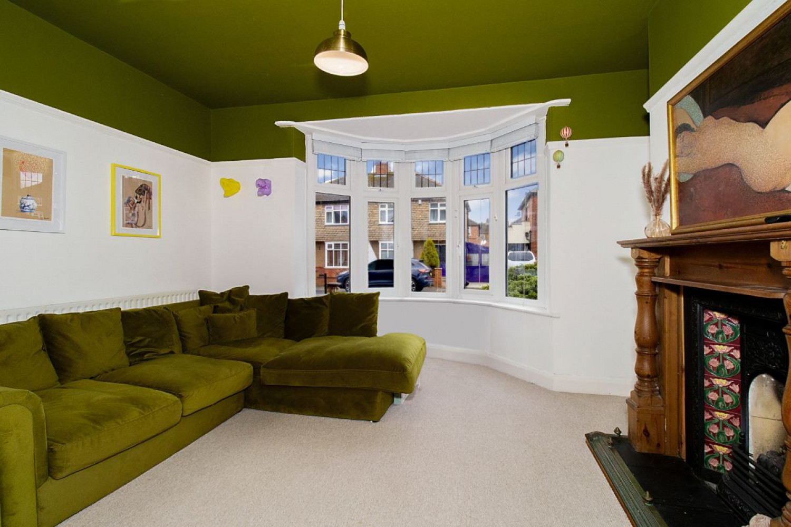
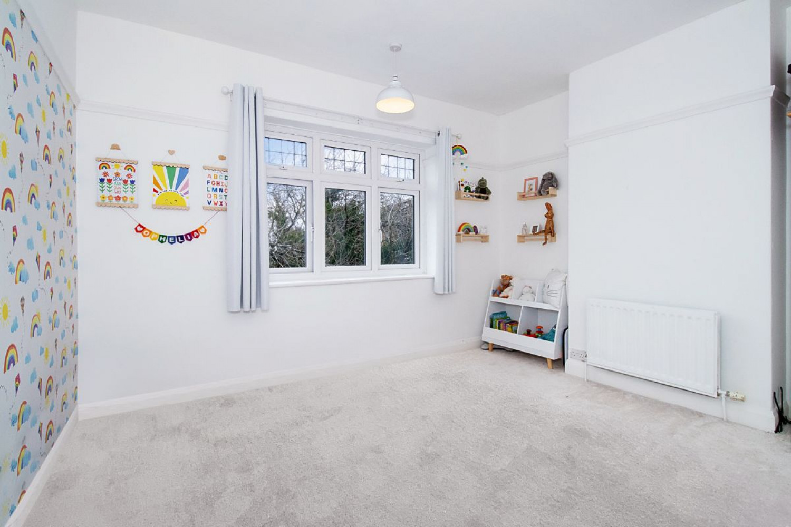
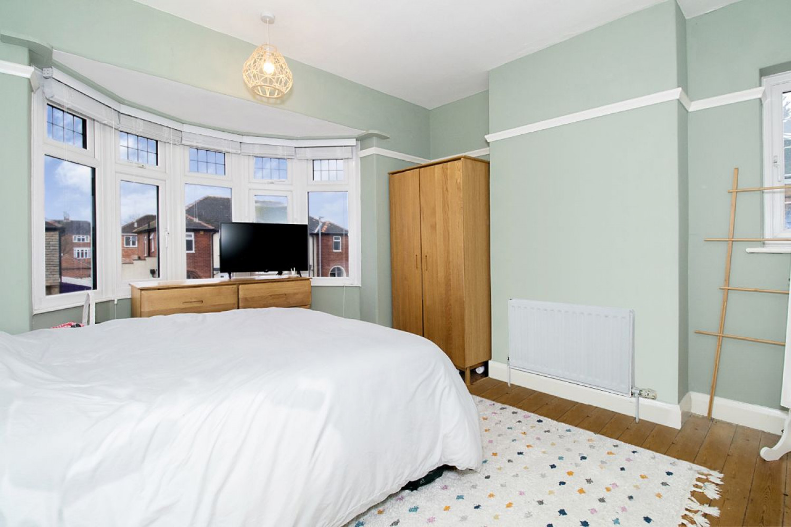
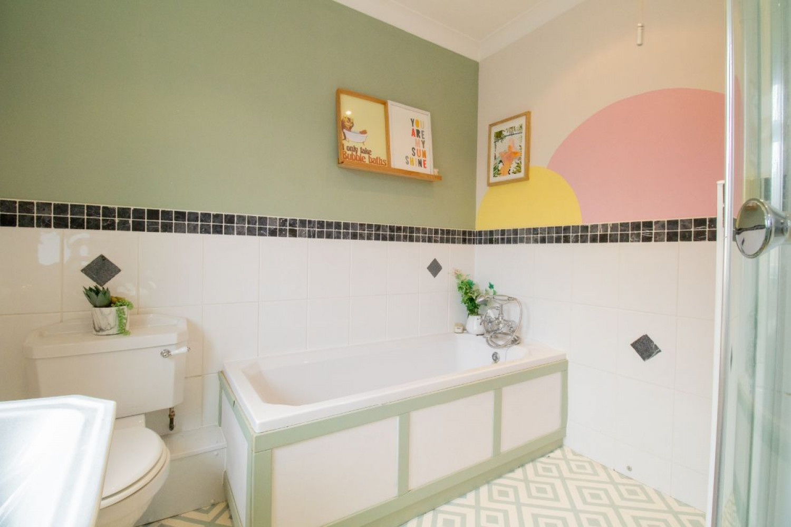
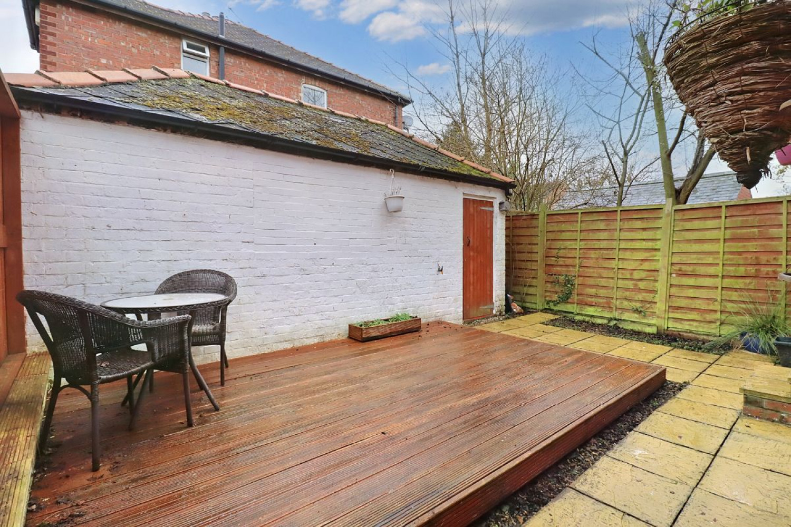
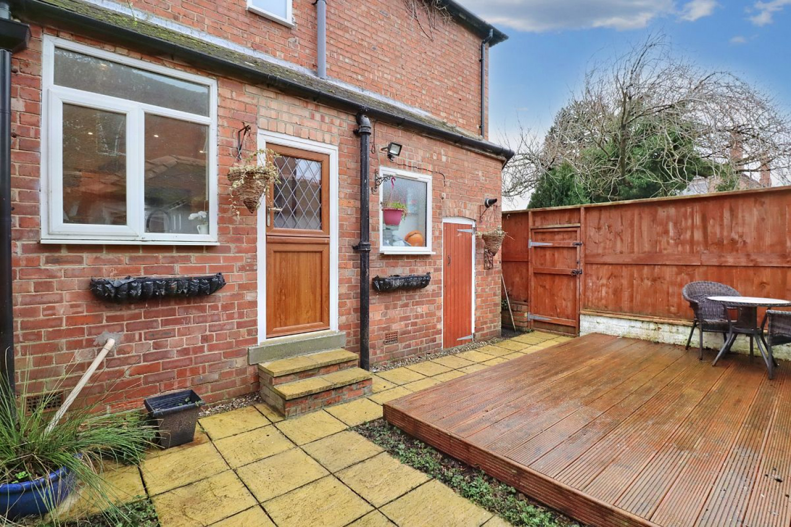
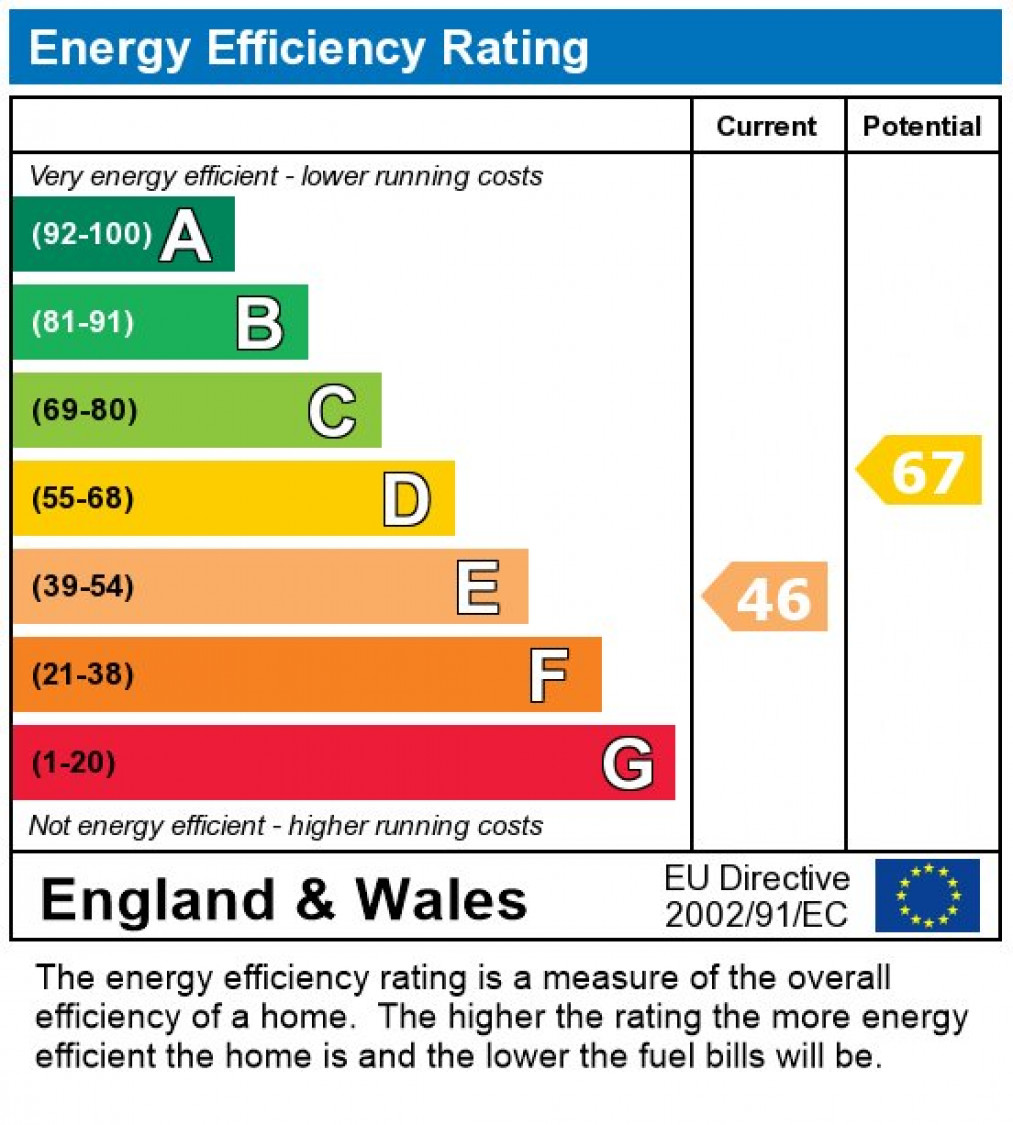

 Mortgage Calculator
Mortgage Calculator



