Property Details
Nestled within a popular locale, this remarkable and tastefully enhanced residence showcases a blend of space and sophistication that will certainly captivate the discerning family buyer.
As you step into the entrance hall, you'll be greeted by a spacious living room complete with a feature fireplace, setting the tone for warmth and comfort. A seamless transition leads to the open-plan dining room,
Here, you'll also discover a meticulously refitted kitchen, complete with integrated appliances and a convenient store cupboard. Whether you're an enthusiastic amateur chef or a seasoned cook, you'll love the space that this kitchen affords.
A surprise gem awaits in the form of the garden room. With its new lightweight solid roof and double doors, it seamlessly blurs the lines between indoor and outdoor living, inviting you to embrace nature's beauty without leaving the comfort of your home. Additionally, the ground floor boasts a fourth double bedroom, perfect for accommodating guests or setting up a versatile space for work or play.
As you ascend to the first floor, you'll find a landing area leading to a master bedroom complete with a luxurious en-suite/WC. The en-suite boasts impeccable matching ceramics, showcasing the dedication to excellence in this home. Two more generously sized double bedrooms provide ample space for the family, and a family bathroom/WC, also beautifully upgraded, ensures that every member of the household can unwind in style.
Outside, a generously sized block-paved driveway graces the front of the property, offering an abundance of off-road parking - a practical and stylish touch. A side gate opens to the private and enclosed rear garden, where you can revel in the joys of summer and nurture your green thumb with raised flower beds. Useful storage sheds and raised flower beds contribute to the charm and functionality of this space.
This property is more than a home; it's a lifestyle. Conveniently situated, it provides easy access to amenities, and the A1M motorway brings major towns within a leisurely reach. This property is also located within a great school catchment area, ideal for a growing family. Prepare to experience an ideal home that not only meets your needs but elevates your living to new heights of comfort and function.
Council Tax Band: C (Darlington Borough Council)
Tenure: Freehold
Entrance Porch
Part double-glazed door to front,
Double-glazed window to side,
Coir mat flooring,
Bedroom 4/Study
Double-glazed window to front,
Central heating radiator,
Laminate flooring,
Living room
Double-glazed window to front,
Central heating radiator,
Electric Fire,
TV Point,
Dining Room
Ceramic flooring,
Central heating radiator,
Stairs to first floor,
Access to garden room,
Access to kitchen,
Garden Room
Brick-built with double-glazed windows to the rear and sides,
Solid roof with inset spotlights,
Ceramic flooring,
Central heating radiator,
Kitchen
Fitted kitchen with a range of wall and base units,
Laminate work surfaces,
Personnel door to garden,
Double-glazed window to rear,
Ceramic 1.5 bowl sink and drainer,
Part tiled,
Electric Oven,
Gas Hob,
Cooker hood,
Storage cupboard,
Cupboard housing combination central heating boiler,
Central heating radiator,
Plumbing for dish washer,
Plumbing for washing machine,
FIRST FLOOR:
Landing
Stairs from the dining room,
Airing cupboard,
Loft access (Part boarded with loft ladder),
Carpet flooring,
Bedroom 1
Double-glazed window to rear,
Central heating radiator,
Carpet flooring,
Storage cupboard,
En-suite
Opaque double-glazed window to rear,
Bath with mixer taps,
Vanity unit with sink,
Extractor fan,
WC,
Part tiled,
Vinyl flooring,
Chrome heated towel rail,
Bedroom 2
Double-glazed window to front,
Central heating radiator,
Carpet flooring,
Bedroom 3
Double-glazed window to front,
Central heating radiator,
Carpet flooring,
Family Bathroom
Opaque double-glazed window to side,
Vanity unity with sink,
Extractor fan,
Shower cubicle,
Chrome heated towel rail,
Part tiled,
Vinyl flooring,
OUTSIDE
Front Garden
North-East facing
Block paved,
Parking for several cars,
Planted border with a variety of shrubs and conifers,
Rear Garden
South West facing,
Resin and block paved,
Patio,
Outside electric point,
Outside tap,
Storage shed,

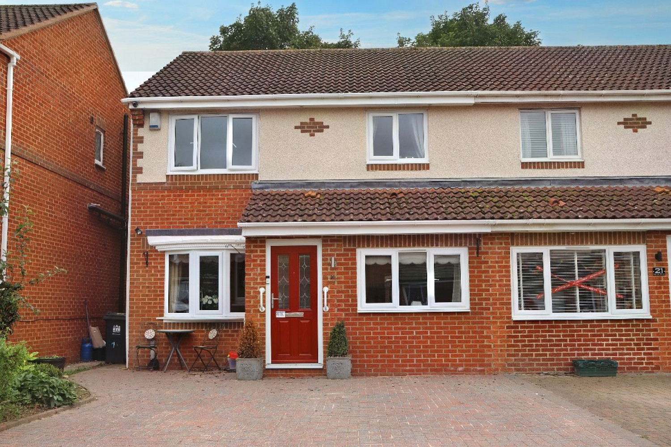






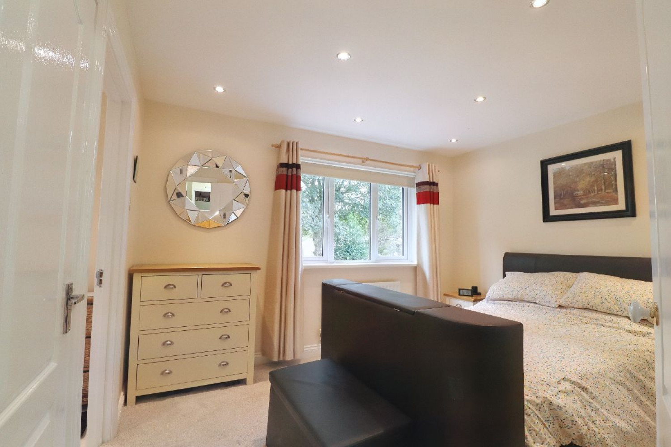
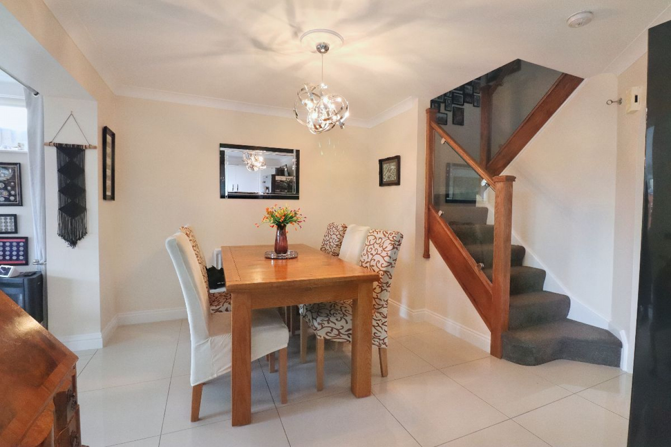
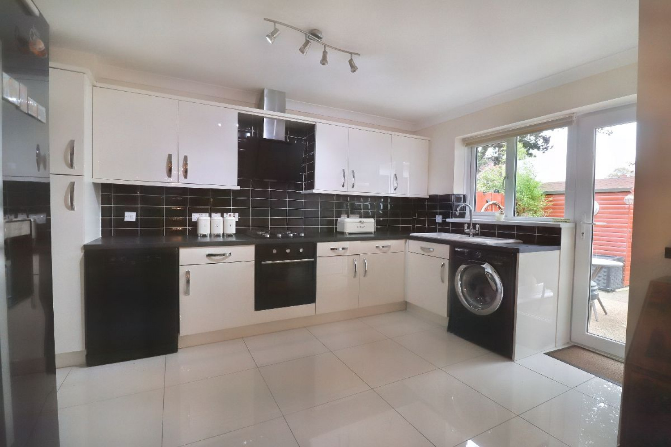
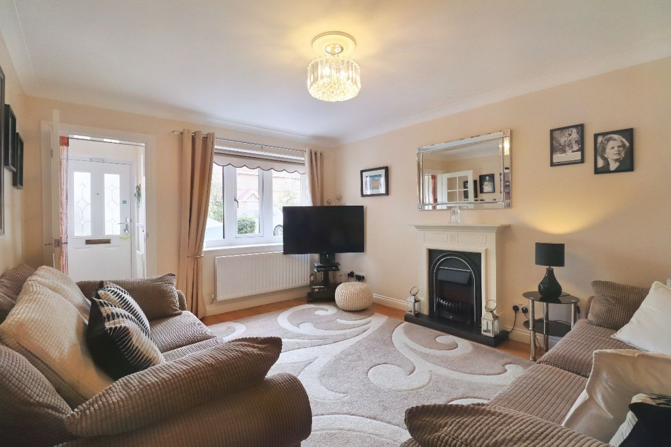
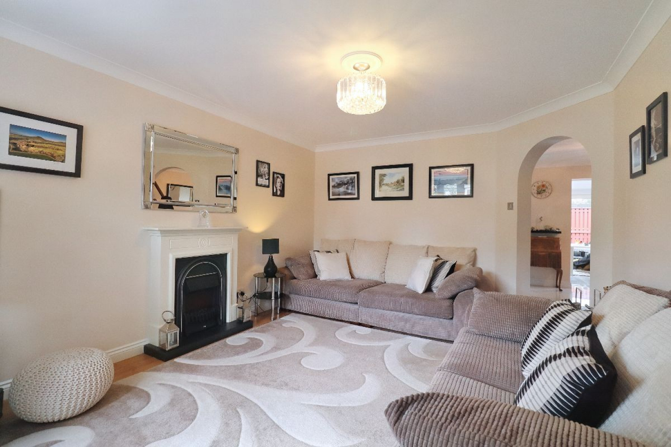
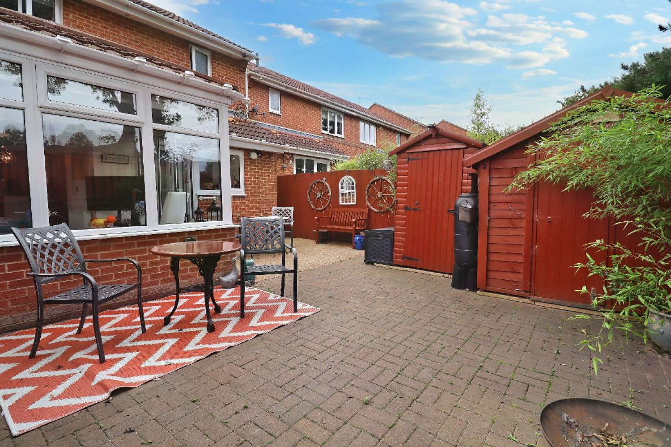
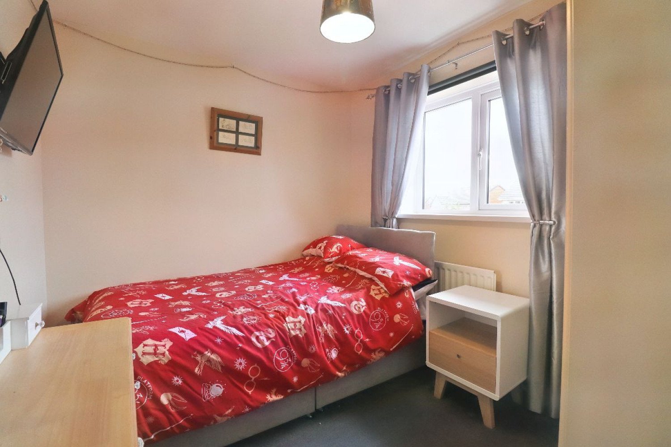
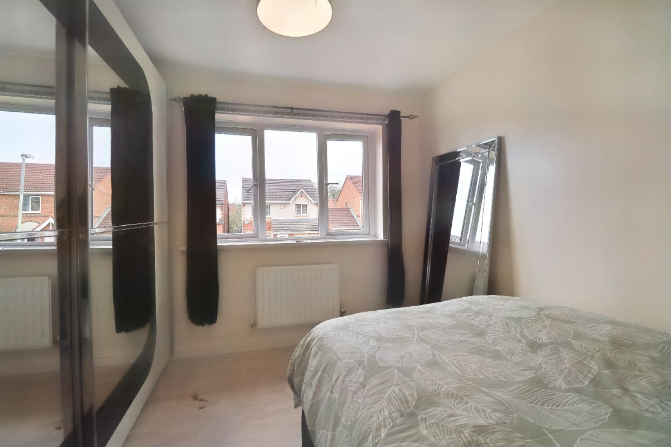
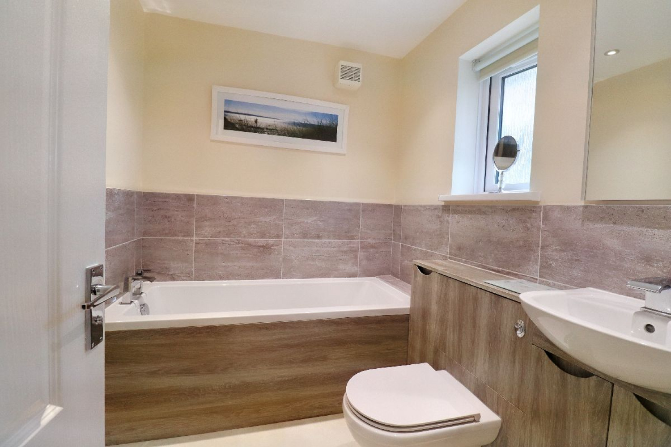
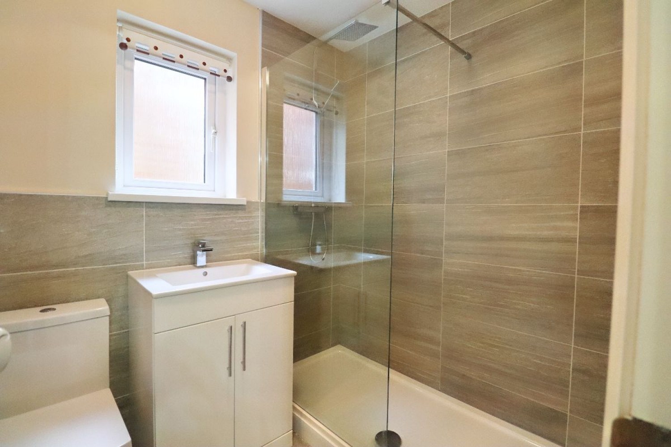
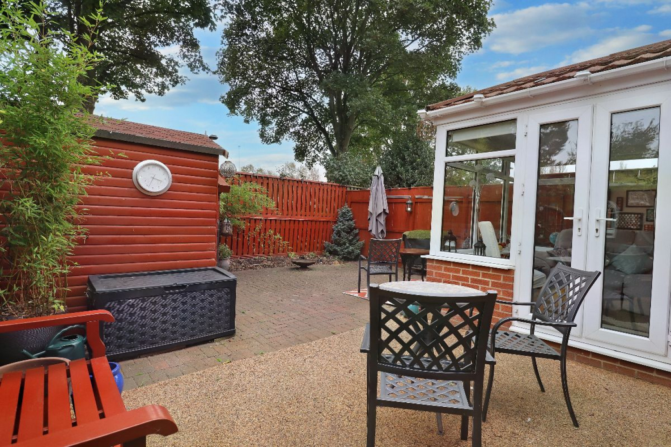
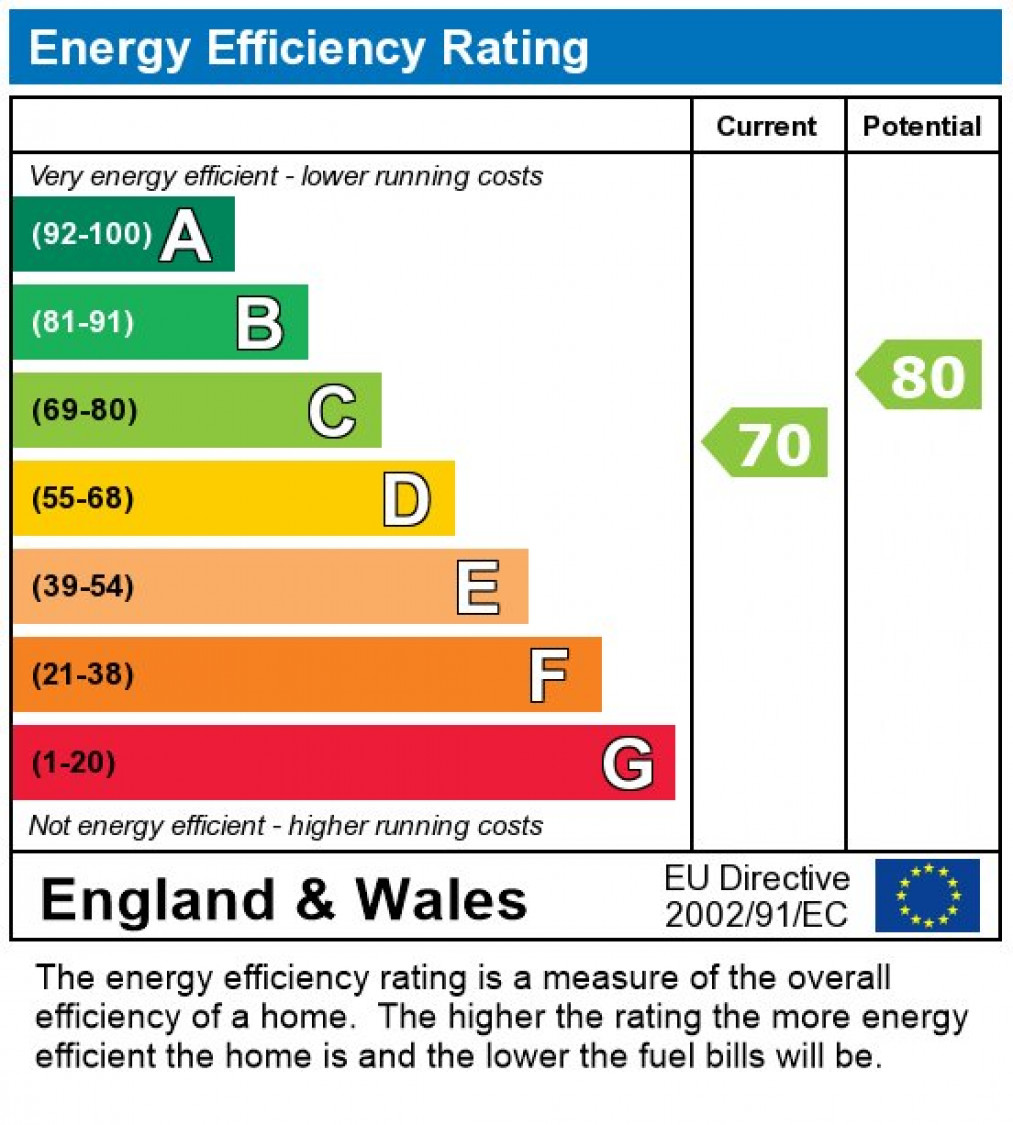

 Mortgage Calculator
Mortgage Calculator



