Property Details
The Lilly II is an exquisite family residence designed to appeal to those that demand a fresh and distinctive approach to their home.
Showcasing Cussins signature classic contemporary design style and elegance, the home has been configured to benefit from the ample natural light and space.
With an uncompromising commitment to quality and design and finished to the most exacting of standards, this exceptional residence reflects the very best in family living.
Summerson Place, Darlington:
Summerson Place is an outstanding collection of 3-5 bedroom homes, perfectly positioned to enjoy the region's countryside and city connections.
Whether you are looking for a more tranquil retreat or a more active lifestyle, Summerson Place offers the very best of both worlds.
Located just a stone's throw away from the stunning 30 acres West Park nature reserve, Summerson Place is a special place to call home.
Homes at Summerson Place have been designed to reflect and enhance Darlington's historical architecture. Featuring heritage brick and sandstone, every property is positioned to take advantage of this spectacular location.
Council Tax Band: TBC (Darlington Borough Council)
Tenure: Freehold
Living room w: 3.35m x l: 3.35m (w: 11' x l: 11' )
Dining Room w: 5.49m x l: 3.35m (w: 18' x l: 11' )
Kitchen w: 3.05m x l: 3.05m (w: 10' x l: 10' )
Study w: 2.74m x l: 1.83m (w: 9' x l: 6' )
Utility w: 1.83m x l: 1.52m (w: 6' x l: 5' )
WC w: 0.91m x l: 1.52m (w: 3' x l: 5' )
FIRST FLOOR:
Bedroom 1 w: 3.35m x l: 3.96m (w: 11' x l: 13' )
En-suite w: 1.83m x l: 2.13m (w: 6' x l: 7' )
Bedroom 2 w: 2.74m x l: 3.66m (w: 9' x l: 12' )
Bedroom 3 w: 2.74m x l: 3.05m (w: 9' x l: 10' )
Bedroom 4 w: 2.74m x l: 2.74m (w: 9' x l: 9' )
Bathroom w: 2.44m x l: 1.52m (w: 8' x l: 5' )

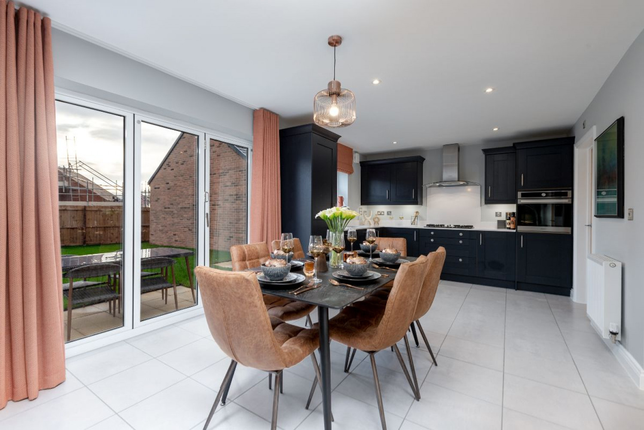






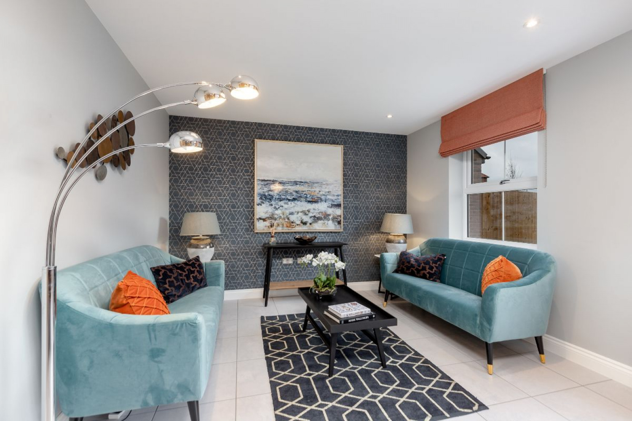
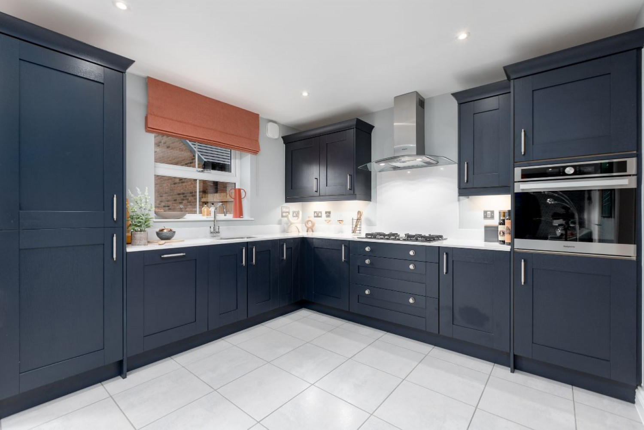
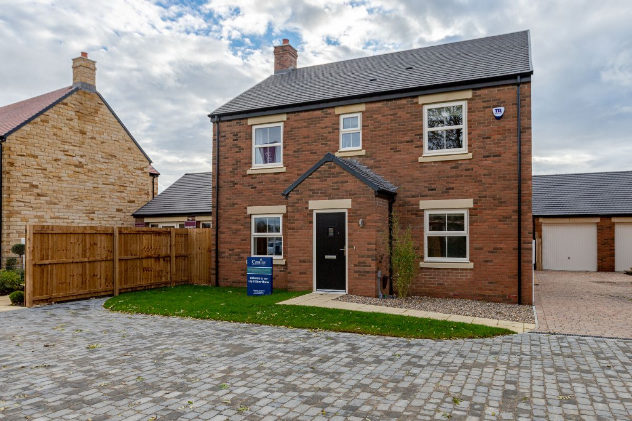
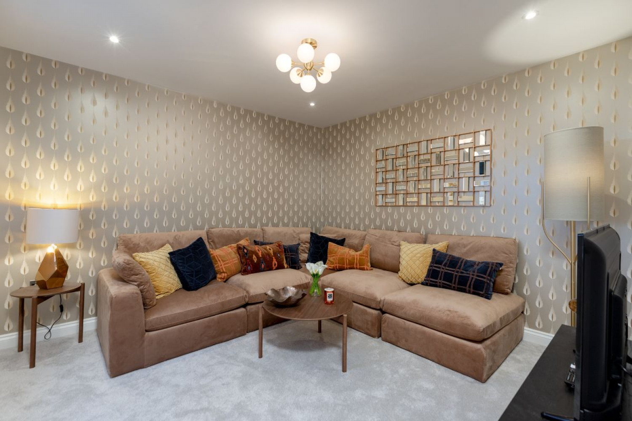
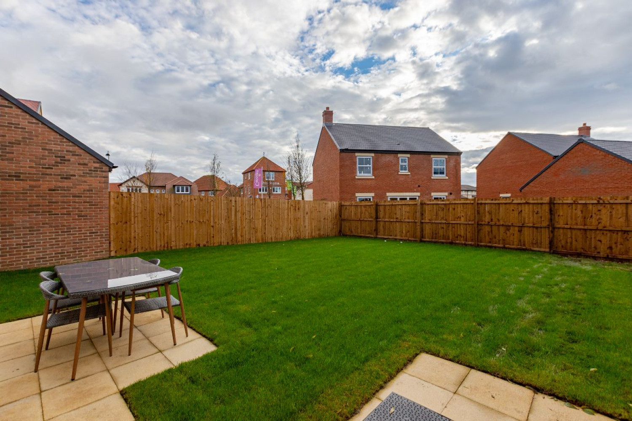
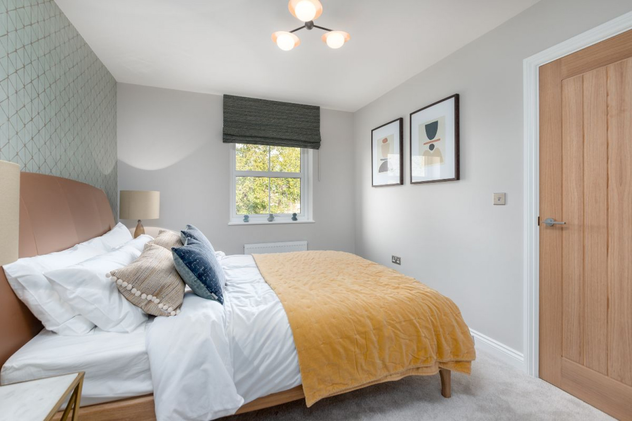
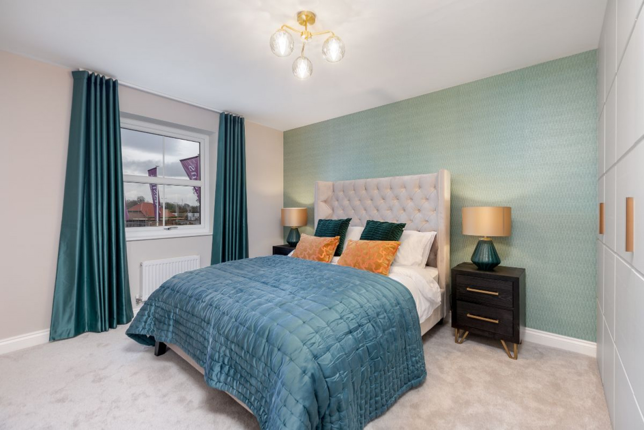
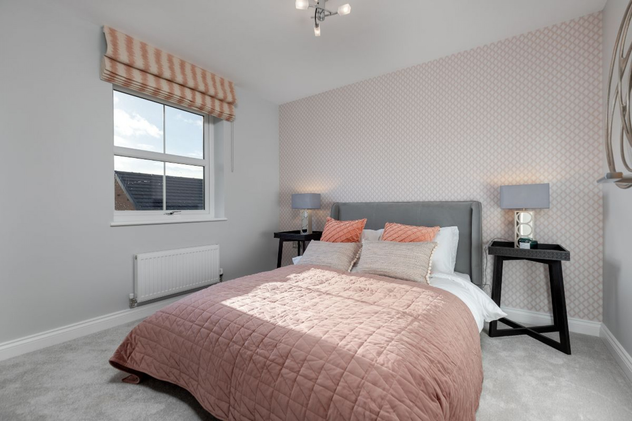
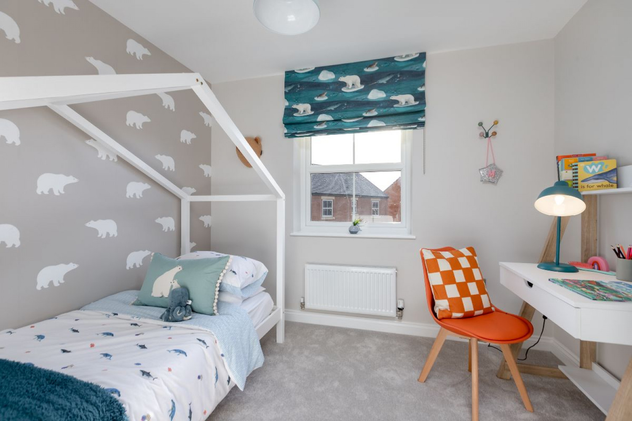
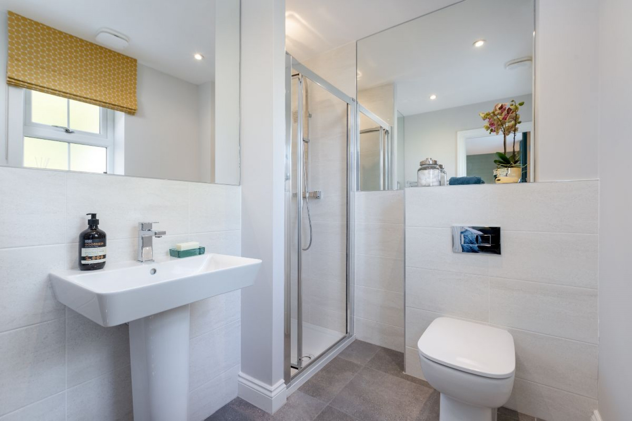
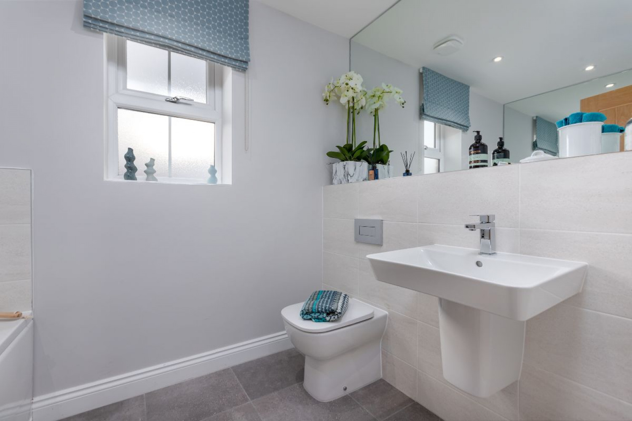
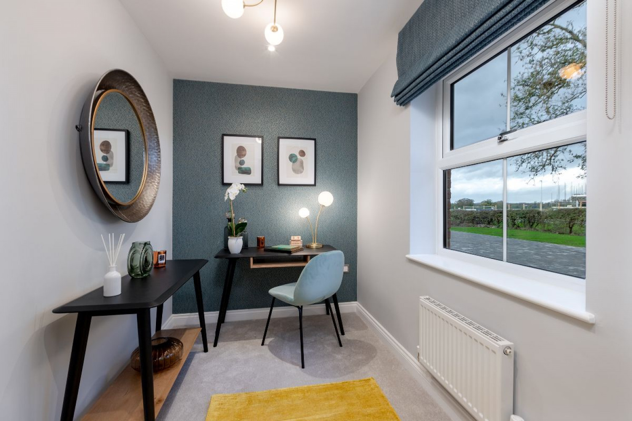

 Mortgage Calculator
Mortgage Calculator



