Property Details
The Sanderson has a striking entrance, with an open hallway that has a feature staircase and leads into the open plan kitchen/dining/family area. This space links to a useful utility room and downstairs WC and features a stylish island and bi-folding doors that extend the living area, linking to the paved patio and turfed rear garden, flooding the room with light.
The generous lounge features a large window, creating a light and airy space, and the integral garage could be the perfect space for a home gym.
Upstairs there's a large landing and window that provides natural light. The main bedroom has plenty of room for built-in wardrobes and has an en-suite complete with a shower enclosure, sleek white sanitaryware and Porcelanosa tiles. The main bathroom features a double ended bath and a large separate shower enclosure too, so there's plenty of space on busy mornings.
The Sanderson has enviable external features, with an entrance canopy and feature brick detailing.
Tenure: Freehold
Estimated Council Tax Band: TBC
Estimated EPC: A
Lounge : 3605 x 4529 [11'-10" x 14'-10"]
Kitchen : 3268 x 3961 [10'-9" x 13'-0"]
Dining/family area : 4388 x 3061 [14'-5" x 10'-1"]
Main bedroom : 3605 x 4591 [11'-10" x 15'- 1"]
Bedroom 2 : 2679 x 4448 [8'-10" x 14'-7"]
Bedroom 3 : 2679 x 3906 [8'-10" x 12'-10"]
Bedroom 4 : 2658 x 3314 [8'-9" x 10'-11"]
Council Tax Band: TBC (Darlington Borough Council)
Tenure: Freehold
Property Features
Large open plan Kitchen/Dining/Family area
Fully integrated kitchen appliances
Under construction
Kitchen Island
Rainfall showers in en-suite and bathroom
Turfed front and rear gardens
Block paved driveway and single garage

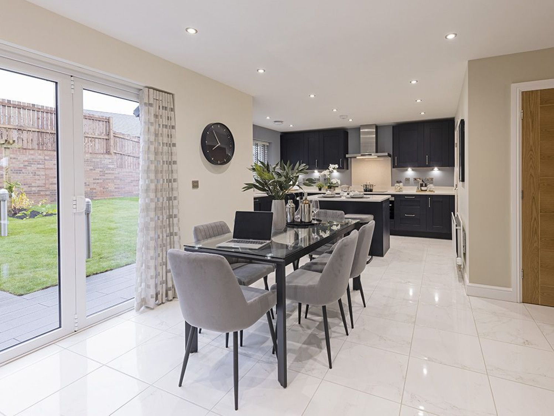






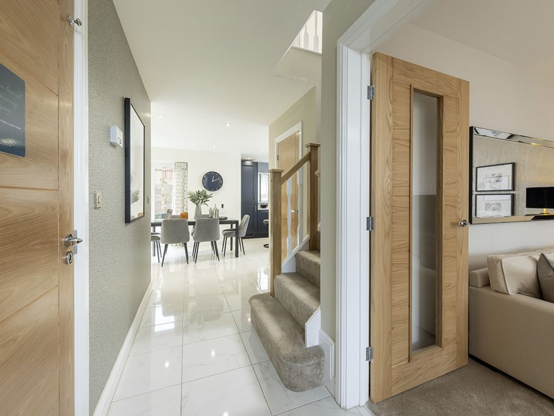
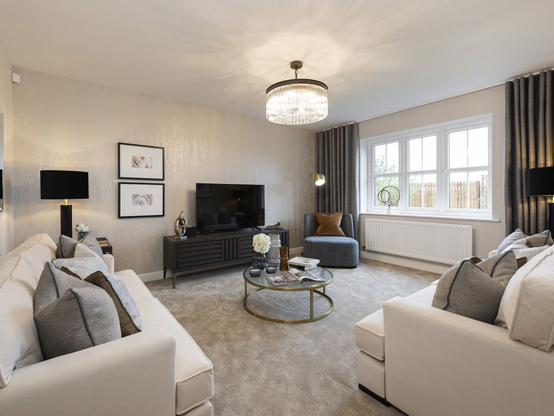
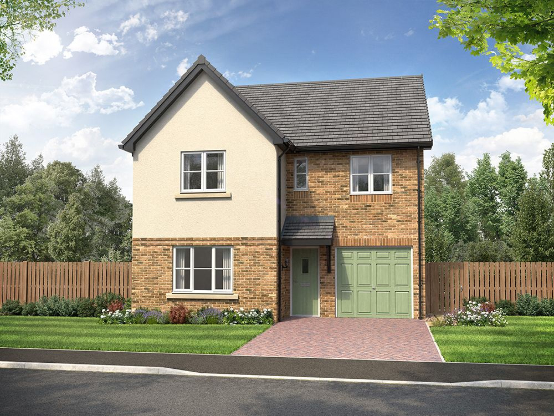
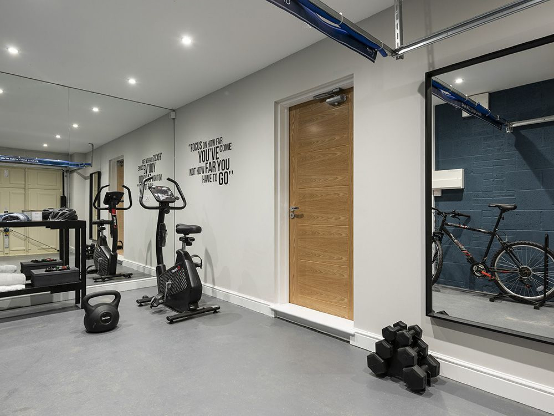
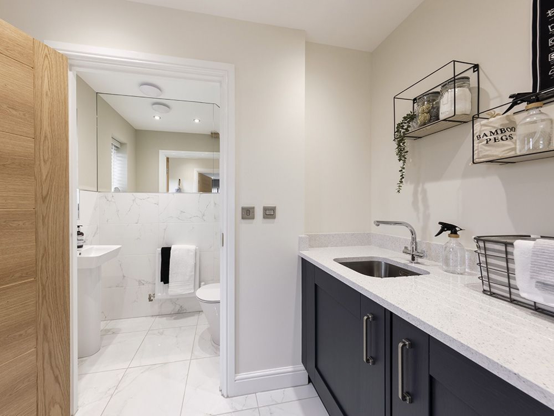
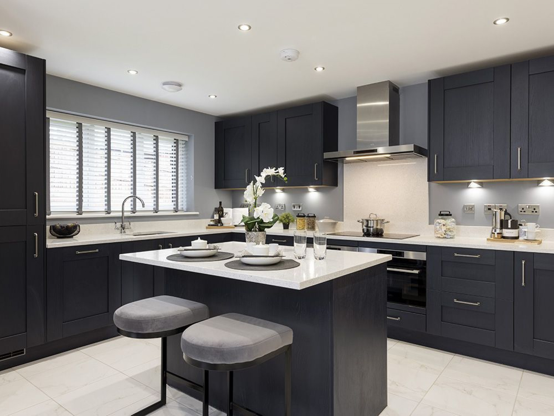
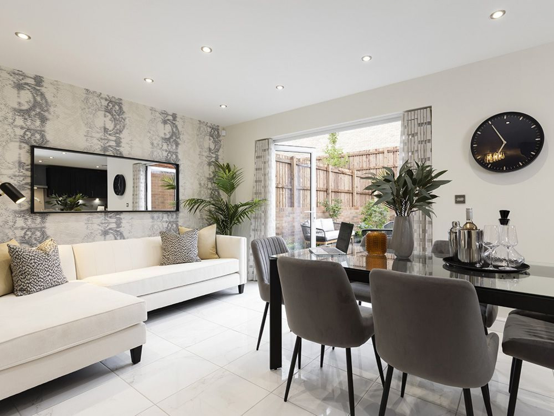
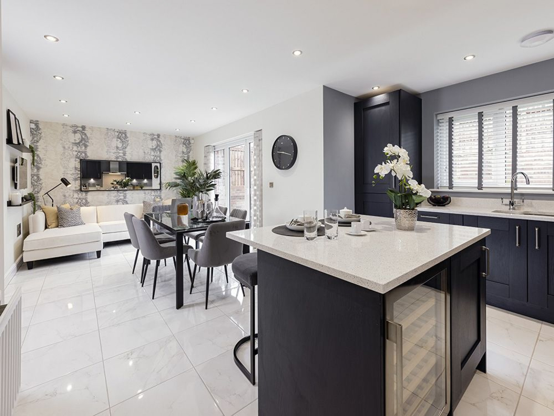
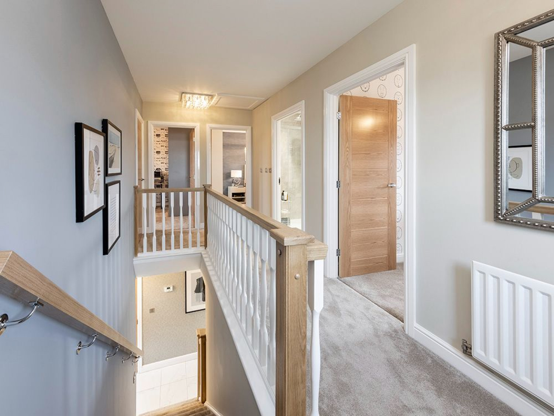
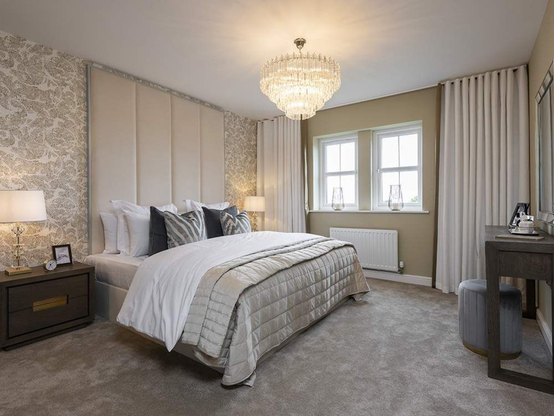
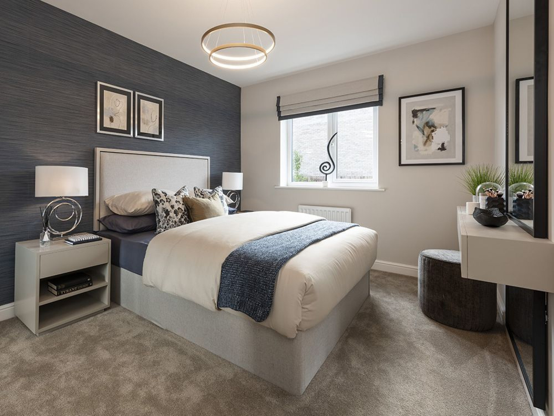
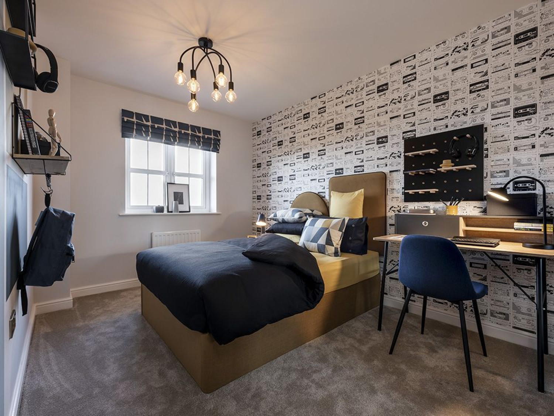
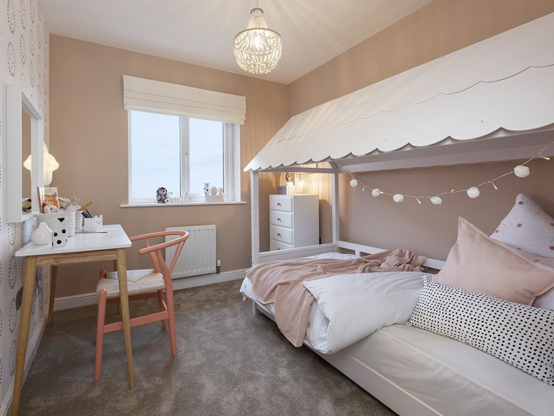
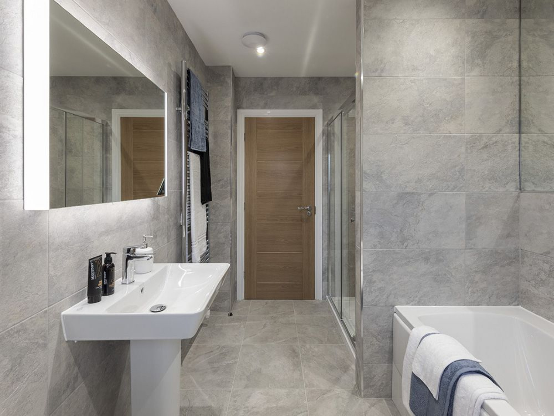

 Mortgage Calculator
Mortgage Calculator



