Property Details
This spacious family home has a grand entrance with an open hallway and feature window filling the space with natural light.
The open plan kitchen/dining/family area has been cleverly laid out to create space for families, linking to a useful utility room and downstairs WC. This space features a peninsula kitchen island and large bi-folding doors that lead to the paved patio and turfed rear garden, filling the room with light and bringing the outdoors in.
The lounge has a feature bay window which adds both character and extra living space, creating the perfect spot for a feature chair or smaller sofa.
Three of the bedrooms are double, including the main bedroom which links to an en-suite with a large shower enclosure and Porcelanosa tiles. The spacious single bedroom is the perfect size for a home office or play area, and the main bathroom benefits from a separate shower enclosure, as well as a stylish double ended bath and white sanitaryware.
The exterior of the Wilson is striking, with a front door canopy and feature brick detailing. Not forgetting the bay window and the block paved driveway which add even more character to this home.
Predicted EPC Rating: A
Total Floor Area: 1411 sq. ft.
Ground Floor dimensions
Lounge: 3673 x 4972 [12'-1" x 16'-4"]
Kitchen: 3180 x 3400 [10'-5" x 11'-2"]
Dining/family area: 6042 x 3090 [19'-10" x 10'-2"]
First Floor dimensions
Main bedroom: 3866 x 3585 [12'-8" x 11'-9"]
Bedroom 2: 3223 x 3585 [10-7"' x 11'-9"]
Bedroom 3: 3780 x 2817 [12'-5" x 9'-3"]
Bedroom 4: 3172 x 2817 [10'-5" x 9'-3"]
Council Tax Band: TBC (Darlington Borough Council)
Tenure: Freehold

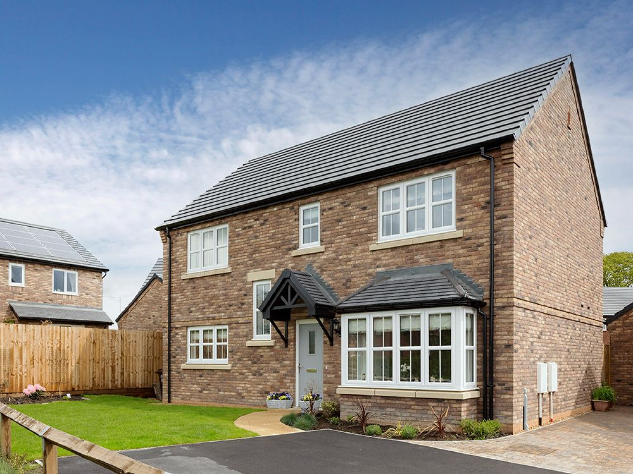






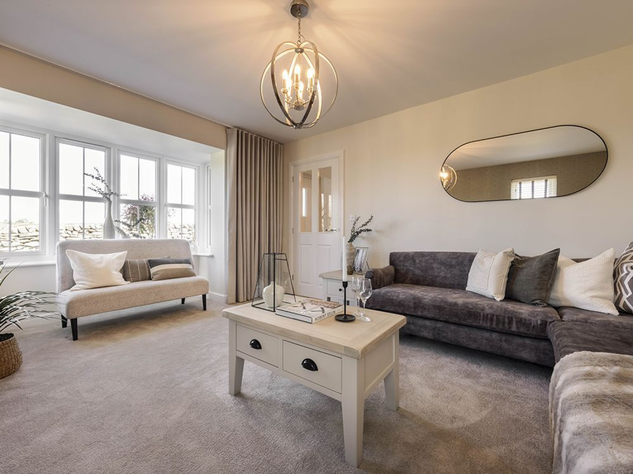
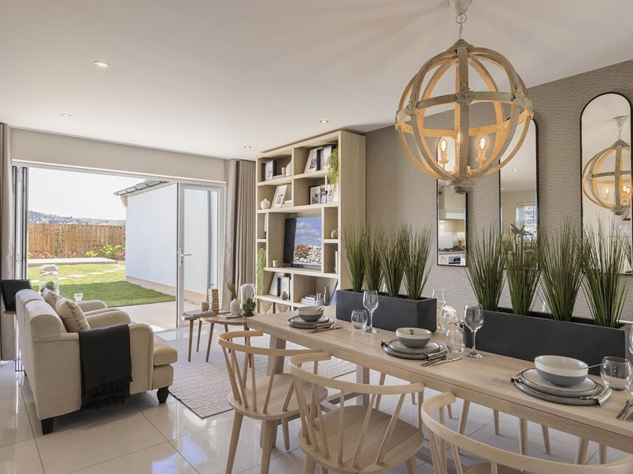
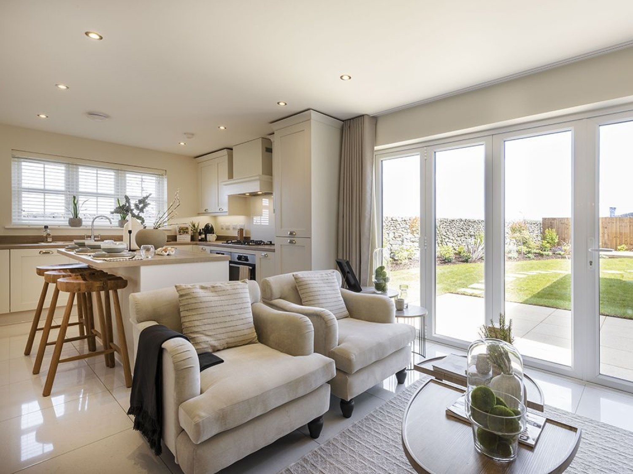
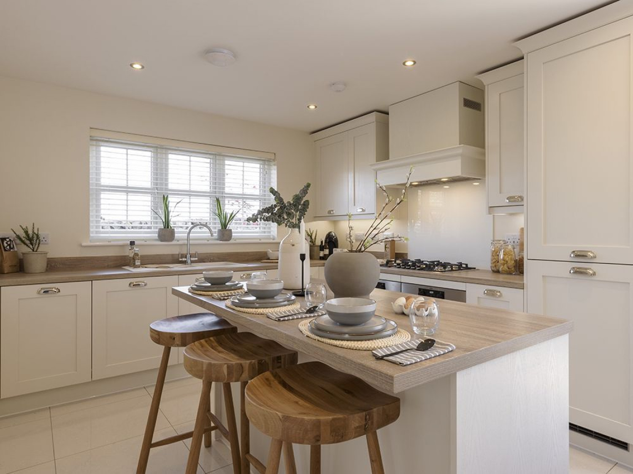
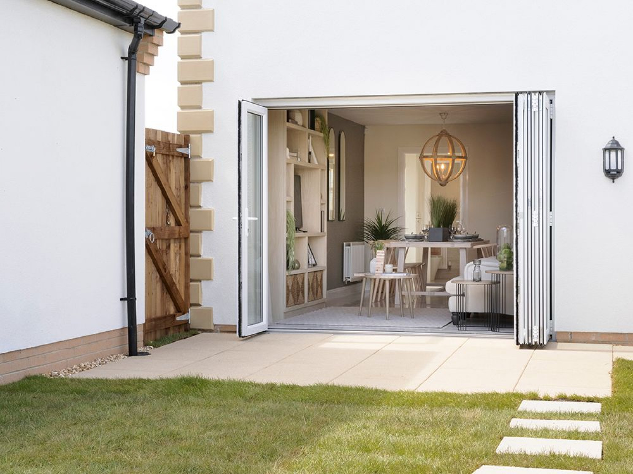
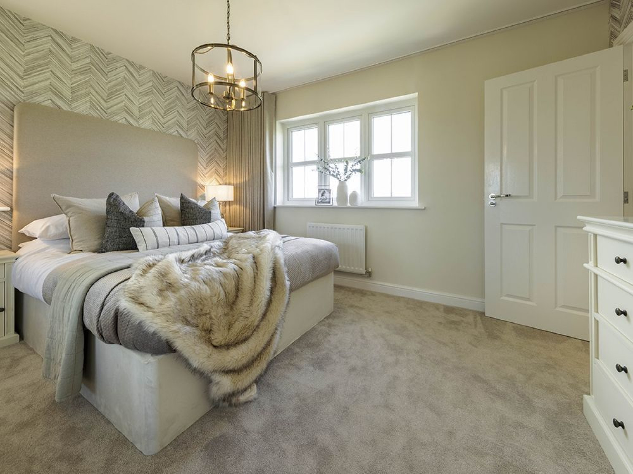
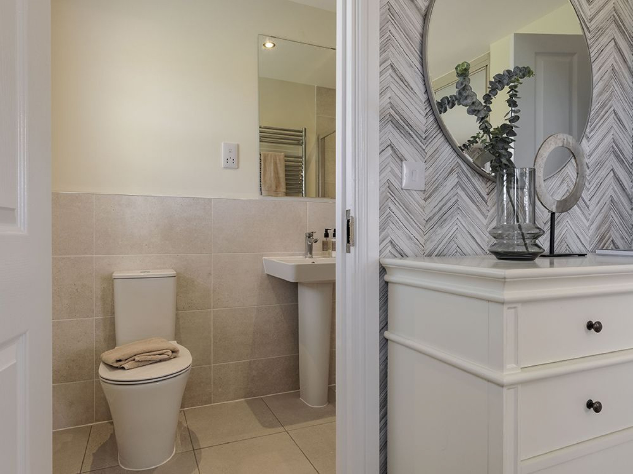
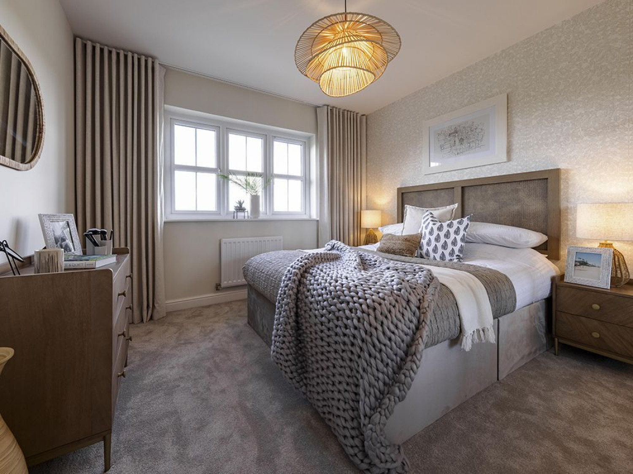
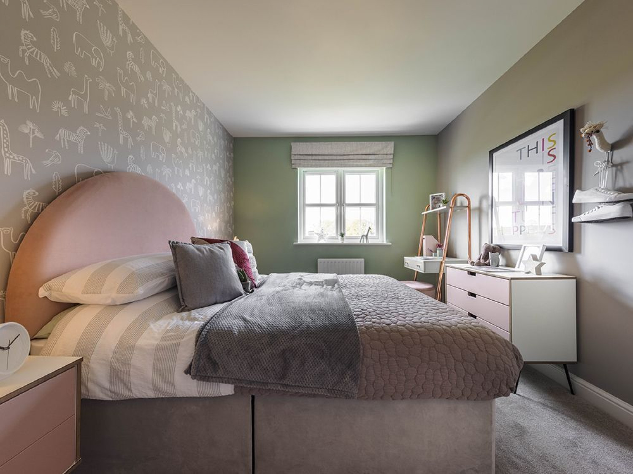
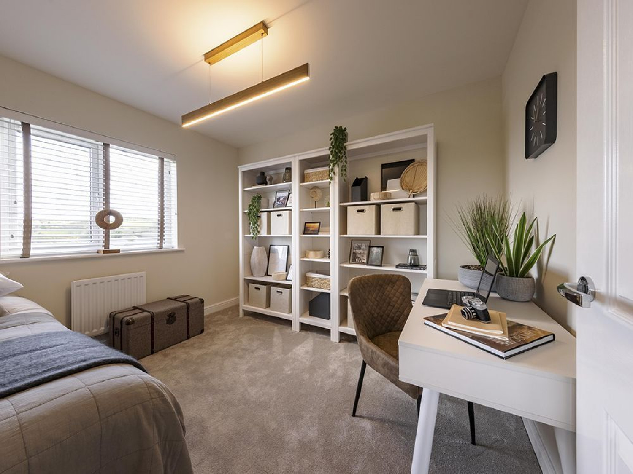
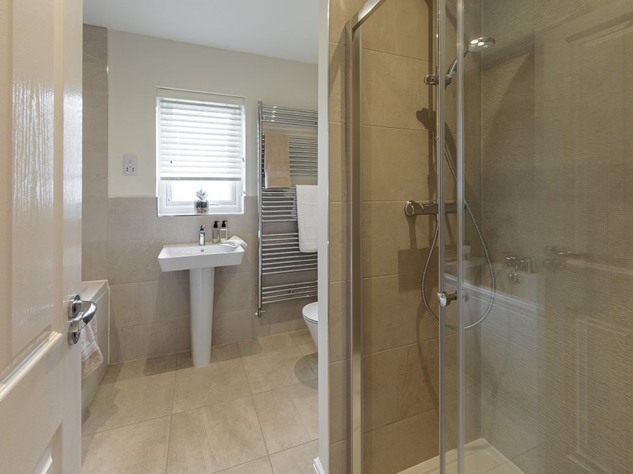

 Mortgage Calculator
Mortgage Calculator



