Property Details
Meticulously detailed and finished to the most exacting of standards, this superb, reconfigured 3 bedroom family home is a prized find.
Situated in one of the most desirable locations in Darlington's West End, a property of this quality rarely come to market.
Seamlessly blending its original 1930s style with clever remodelling and a truly exceptional quality of finish, you can't help but fall in love with the effortless flow of the rooms.
Hear the crunch of the gravel beneath your feet as you approach this truly handsome property. Into the hall and prepare to be impressed with the outstanding standard of decoration which flows throughout the whole house.
Into the lounge which is bathed in light from the large bay window and note the multi-fuel stove in the feature fireplace. Such a feature in the summer and such a benefit on those winter nights. Imagine the family relaxing and toasty warm once the nights draw in.
Out into the hall again and past the downstairs cloakroom. Make no mistake this is an outstanding addition and sympathetically fitted to look like it was part of the house all along.
Into the back of the house and the beautifully configured kitchen and dining room. Changed in 2014 and achieves that rare blend of modern open plan living combined with the charm of the original house. The dining room blends seamlessly into a pretty conservatory which in turn transitions into the garden. The growing family will appreciate how the beautiful garden almost becomes a room in itself and is ideal for family get together of just letting the children run in and out in the sunny weather.
Upstairs offers 3 bedrooms offering undisturbed privacy. A family bathroom which again has been fitted to the highest of standards and offers a separate bath and shower completes the upper floor.
Make no mistake, this is a truly beautiful family home and we would urge early action as we expect demand to be considerable.
The owners love: The location and open plan living, great for schools and close to the town. The beautiful south-facing garden is wonderful for the family and for entertaining.
We Love: Where to start? The standard of the property is truly exceptional and the space that has been created with the open plan kitchen diner reconfiguration is remarkable. The generous south-facing garden makes this property hard to beat.
Council Tax Band: D (Darlington Borough Council)
Tenure: Freehold
Entrance hall
Double glazed door to front,
Double glazed window to front,
Understairs cupboard,
Underfloor heating,
Wood effect tiled floor,
Cloakroom
WC,
Wash hand basin,
Opaque double glazed window to side,
Underfloor heating,
Tiled floor,
Door to hall,
Living room w: 3.5m x l: 4.26m (w: 11' 6" x l: 14' )
Double glazed window to front,
Central heating radiator,
Carpet flooring,
Multi-fuel stove,
Feature fireplace,
Door to hall,
Dining Room w: 3.45m x l: 4.05m (w: 11' 4" x l: 13' 3")
Open plan with access to kitchen and conservatory,
Central heating radiator,
Tiled floor,
Glazed door to hall,
Double glazed doors to conservatory,
Kitchen w: 2.73m x l: 2.72m (w: 8' 11" x l: 8' 11")
Fitted kitchen with a range of wall and base units,
Double glazed window to rear,
Smeg stainless steel single bowl sink and drainer,
Solid wood worktops,
Part tiled,
Bosch Double electric oven,
Bosch 5 ring gas hob,
Bosch Extractor hood,
Dishwasher,
Integrated fridge freezer,
Tiled flooring,
Access to dining room,
Conservatory w: 2.46m x l: 3.53m (w: 8' 1" x l: 11' 7")
uPVC Conservatory with brick base,
Double glazed door to garden,
Tiled flooring,
Central heating radiator,
Fitted blinds,
FIRST FLOOR:
Landing
Stairs from hall,
Access to bedrooms and family bathroom,
Opaque double glazed window to side,
Loft access,
(Loft part boarded with electric light)
Bedroom 1 w: 3.51m x l: 3.71m (w: 11' 6" x l: 12' 2")
Double glazed window to front,
Central heating radiator,
Carpet flooring,
Access to landing,
Bedroom 2 w: 3.45m x l: 4.05m (w: 11' 4" x l: 13' 3")
Double glazed window to rear,
Central heating radiator,
Carpet flooring,
Access to landing,
Bedroom 3 w: 2.48m x l: 2.51m (w: 8' 2" x l: 8' 3")
Double glazed window to front,
Central heating radiator,
Carpet flooring,
Access to the landing,
Bathroom
Opaque double glazed window to rear,
Bath with mixer taps,
Shower cubicle,
Wash hand basin,
WC,
Extractor fan,
Combination boiler in bathroom cupboard,
Part tiled,
Column central heating radiator,
Luxury vinyl flooring,
OUTSIDE
Front Garden
Gravel driveway and off-street parking,
Decorative flower beds,
Wall and railing boundaries,
Double gates with access to rear,
Garage
Double glazed door to front,
Double glazed window to side,
Power,
Light,
Plumbing and sink,
Rear Garden
South facing,
Mainly laid to lawn,
Raised flower beds,
Patio,
Outside light,
Fence boundaries,

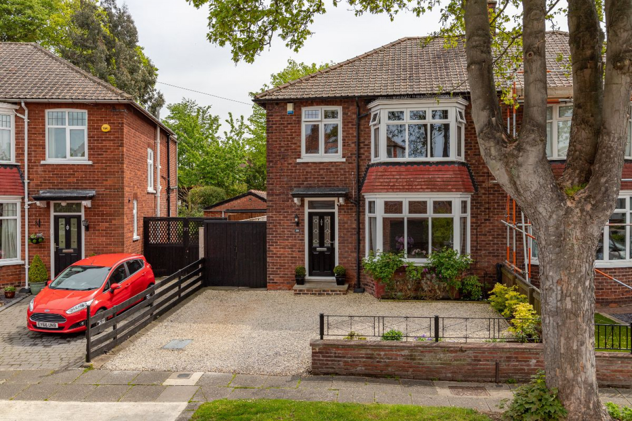






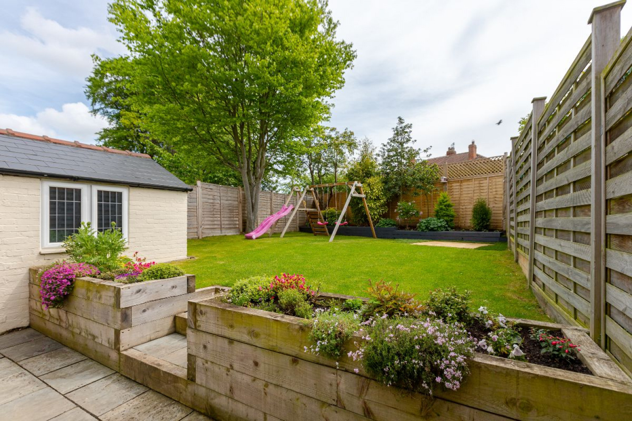
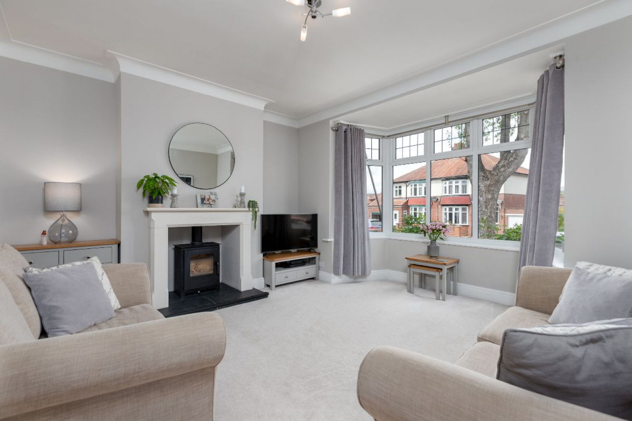
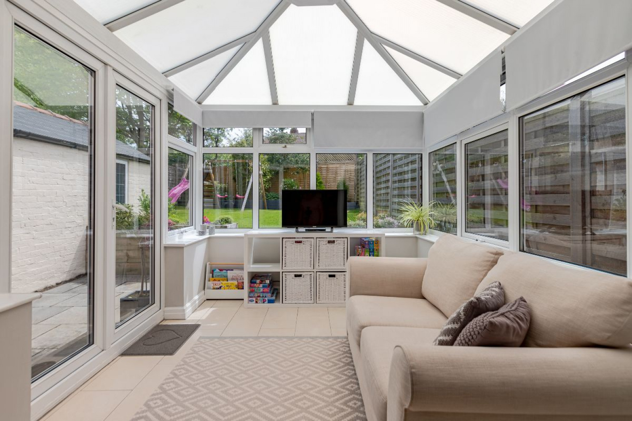
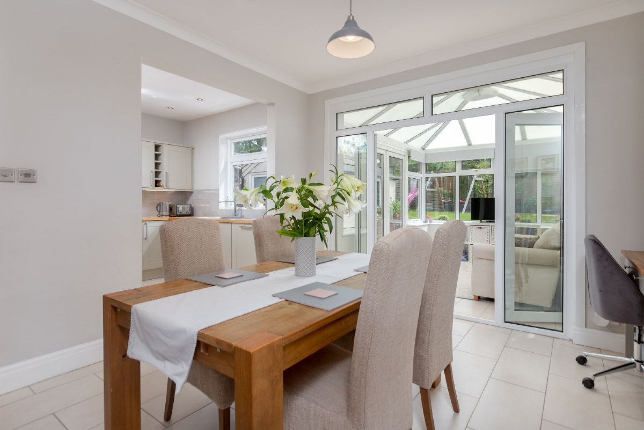
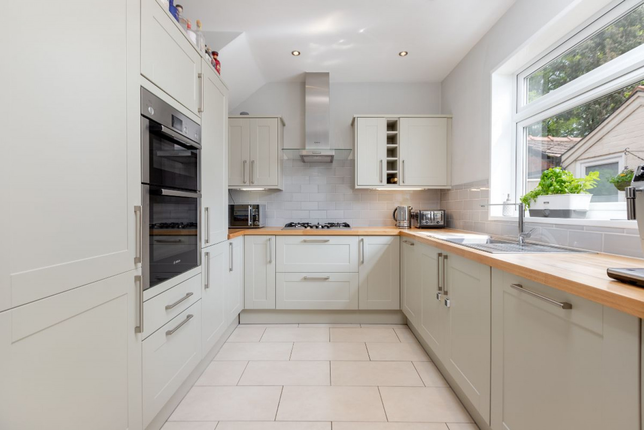
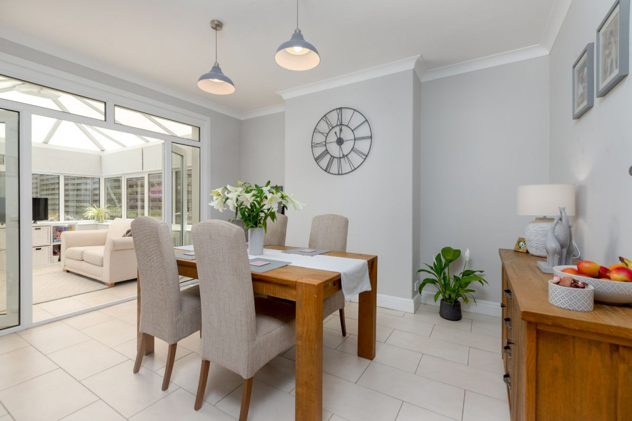
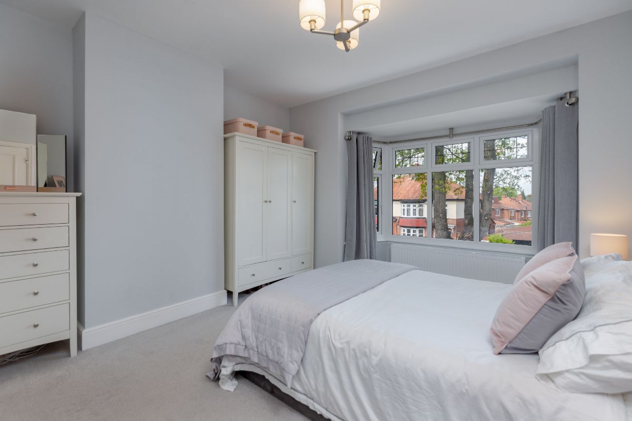
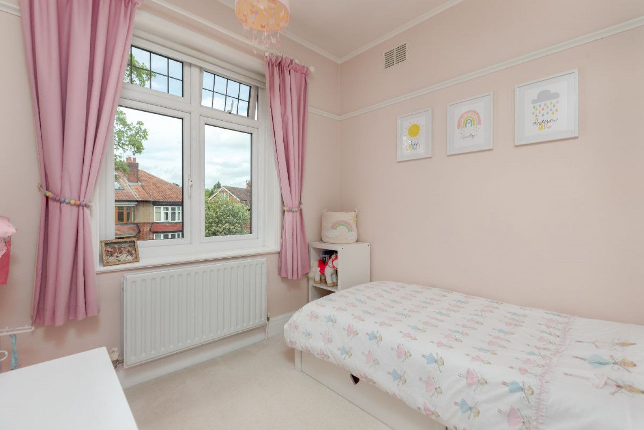
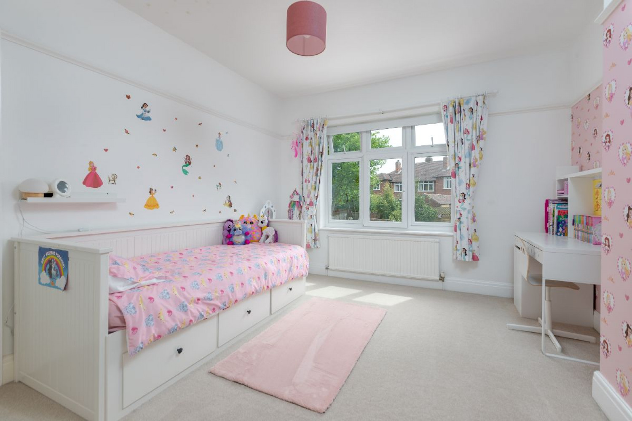
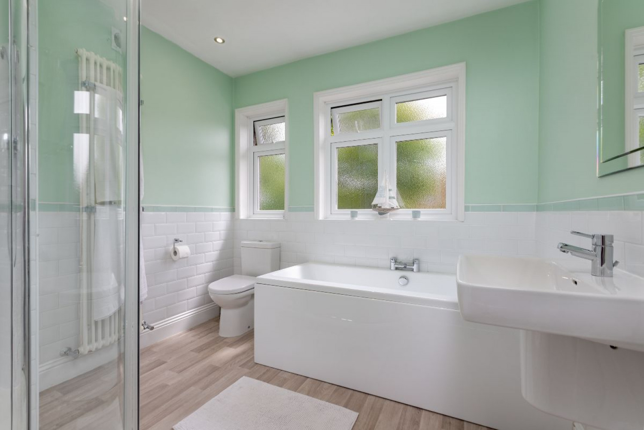
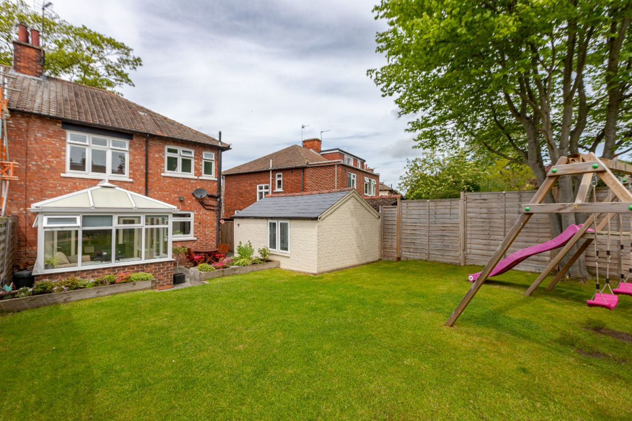
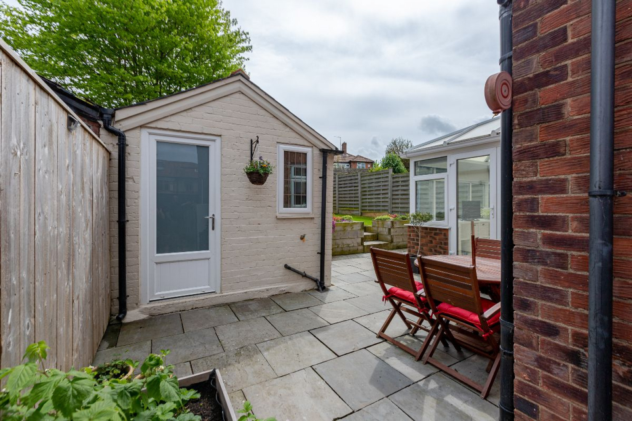
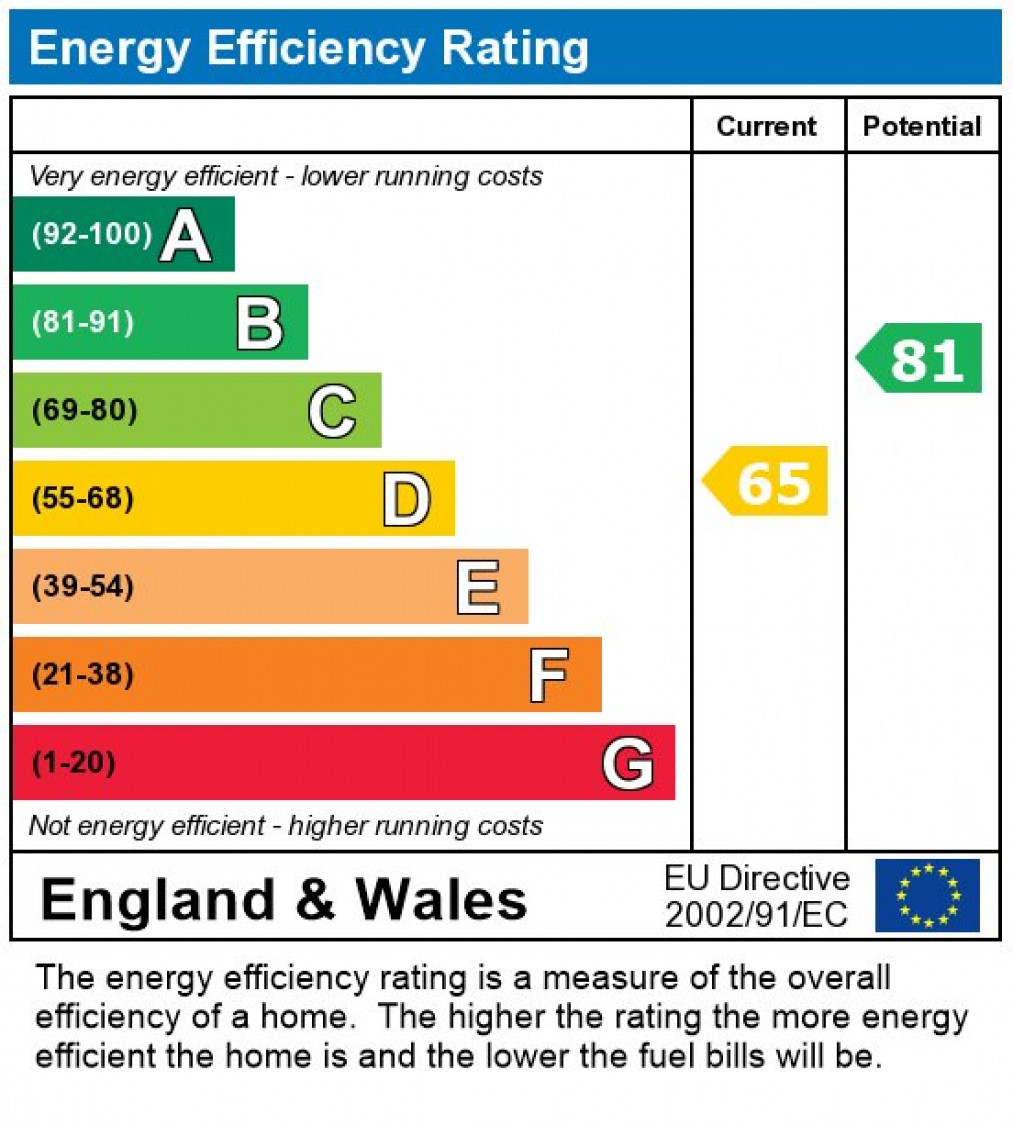

 Mortgage Calculator
Mortgage Calculator



