Property Details
Nestled in the heart of Darlington's highly sought-after Mowden area, this immaculate 4 bed semi-detached family home has been beautifully finished throughout. This meticulously maintained property perfectly blends modern living and traditional charm.
Upon entering, you'll be greeted by a warm and inviting hallway flooded with natural light, setting the tone for the rest of the home. The ground floor presents a seamless flow, ideal for both daily living and entertaining. A separate living area provides a serene space for relaxation, while the family/dining area offers versatility for gatherings and cosy family evenings alike.
The heart of the home lies in the impeccable kitchen/dining area, where granite worktops and modern appliances combine to create a stylish and functional space. Whether you're preparing meals for loved ones or enjoying casual dining, this well-appointed kitchen is sure to inspire culinary creativity.
Continuing upstairs, you'll find four generously proportioned bedrooms, each offering comfort and tranquillity for restful nights. Three bedrooms are serviced by the sleek family bathroom, catering to family members or guests.
The master bedroom is truly spectacular. Perfectly finished with a soothing neutral palette throughout, ample storage space and the most exquisite ensuite bathroom, providing a private retreat within the home.
Outside, the property benefits from a beautifully landscaped garden, perfect for outdoor enjoyment and al fresco dining during warmer months. A driveway provides off-road parking for convenience.
Situated in the heart of Darlington's sought-after Mowden area, residents of Farndale Crescent enjoy easy access to a range of local amenities, including schools, parks, shops, and transport links. With its impeccable finishes and prime location, this family home offers a rare opportunity to experience contemporary living at its finest.
Don't miss your chance to make Farndale Crescent your new 'home sweet home'. Schedule a viewing today and discover the endless possibilities awaiting you in this exceptional property.
Council Tax Band: C (Darlington Borough Council)
Tenure: Freehold
Entrance hall
Half glazed door to front,
Central heating radiator,
Luxury vinyl tile flooring,
Cloakroom
WC,
Vanity unit,
Partially tiled,
Opaque double glazed window to side,
Tiled flooring,
Inset spot lights,
Living room
Double glazed bow window to front,
Central heating radiator,
TV point,
Laminate flooring,
Family/Dining Room
Double glazed French doors to rear,
Electric fire,
Central heating radiator,
TV point,
Laminate flooring,
Kitchen/Breakfast Room
Fitted kitchen with wall and base units,
Double glazed windows to rear and side,
Double glazed personnel door to side,
1.5 stainless steel sink drainer with mixer tap,
Granite worktops and upstand,
Electric oven,
Electric hob,
Cooker hood,
Integrated microwave,
Integrated washing machine,
Integrated fridge
Cooker hood,
Central heating radiator,
Karndean flooring,
Inset spot llights,
FIRST FLOOR:
Landing
Stairs from ground floor,
Stairs to second floor,
Carpet flooring,
Double glazed window to side,
Bedroom 2
Double glazed window to rear,
Built in wardrobes,
Central heating radiator,
TV point,
Carpet flooring,
Bedroom 3
Double glazed window to front,
Central heating radiator,
TV point,
Carpet flooring,
Bedroom 4
Double glazed window to front,
Central heating radiator,
TV point,
Laminate flooring,
Family Bathroom
Double glazed opaque window to rear,
Bath with mixer tap and separate hand held attachment,
Shower cubicle with rain fall shower and separate hand held attachment,
Vanity unit,
Extractor fan,
WC,
Inset spot lights,
Tiled flooring,
Feature radiator with heated towel rail,
Partially tiled,
Mirrored unit,
Storage cabinet,
SECOND FLOOR:
Landing 2
Stairs from first floor,
Carpet flooring,
Double glazed centre hinge roof light window to side,
Bedroom 1
Double glazed centre hinge roof light window to front,
Double glazed French doors with Juliette balcony to rear,
Fitted bespoke eves storage cupboards,
Column central heating radiator,
Decorative wall lights,
Inset spot lights,
En-suite
Double glazed opaque window to rear,
Shower cubicle with rain fall shower and separate hand held attachment,
WC,
Vanity unit,
Heated towel rail,
Partially tiled,
Shaver point,
Extractor fan,
Tiled flooring,
OUTSIDE
Front Garden
Driveway with space for one car,
Pebbled area with planting and shrubbery,
Fenced boundary to side,
Outside light,
Rear Garden
Indian sand stone patio area,
Partially laid to lawn with fenced boundaries,
Outdoor tap,
Outdoor lighting,
Electric,
Storage cupboard to the side housing boiler and consumer units,
Garage
Manual up and over doors,
Power,
Light,
Double glazed window to side,
Work shop
Power,
Light,
Double glazed window to rear,
Personnel door to side,

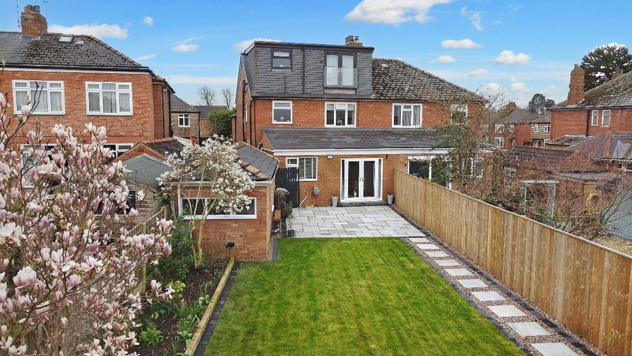






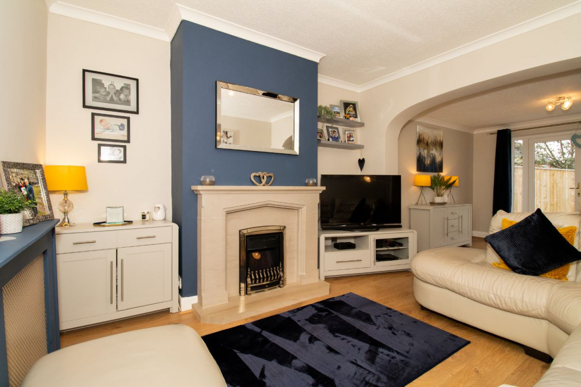
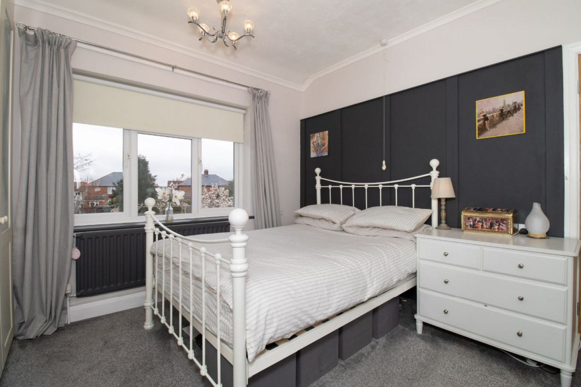
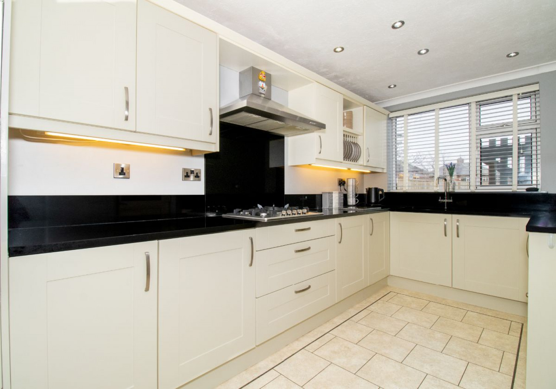
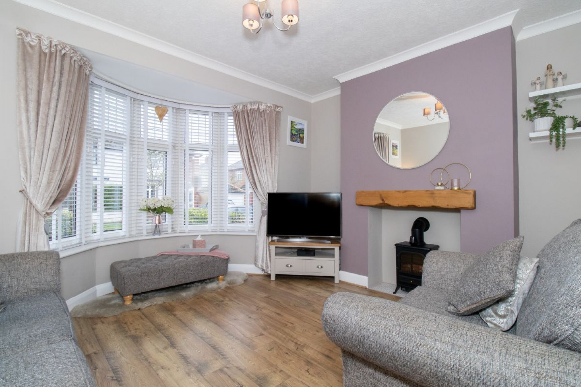
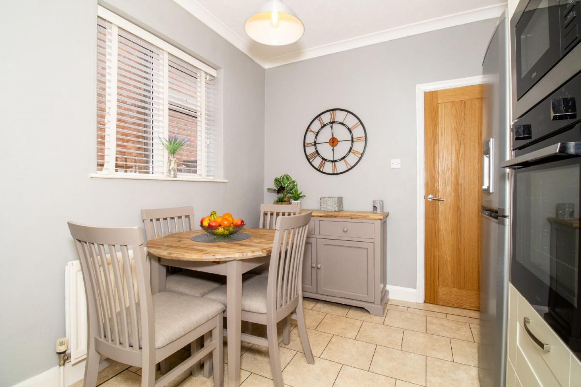
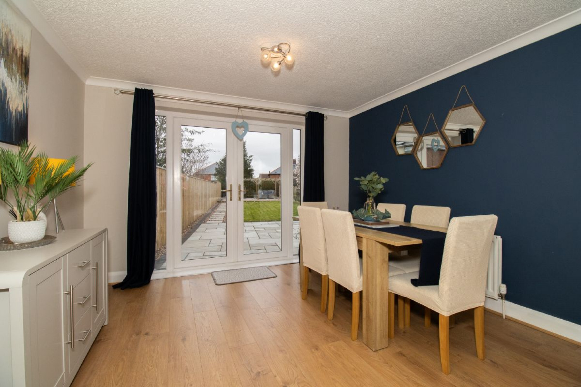
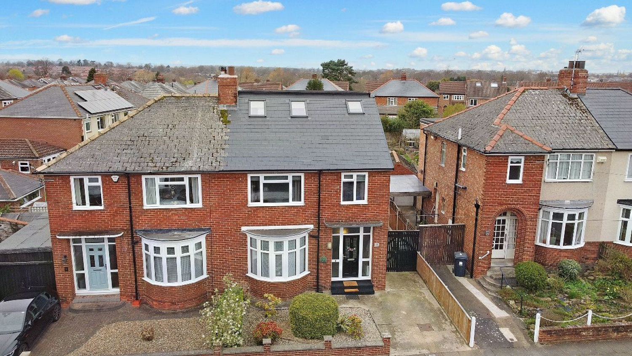
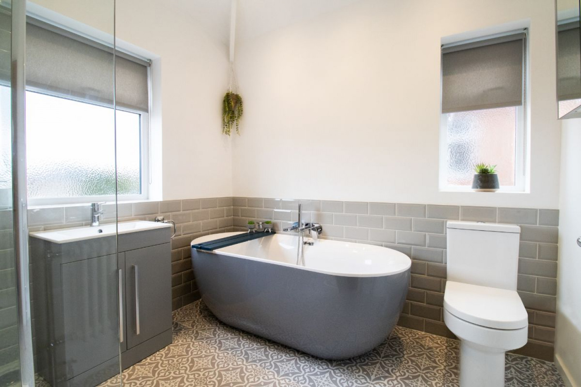
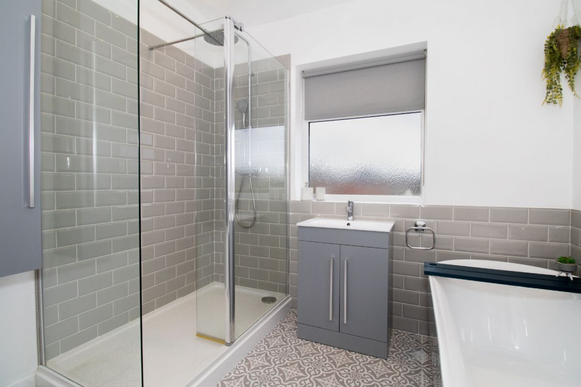
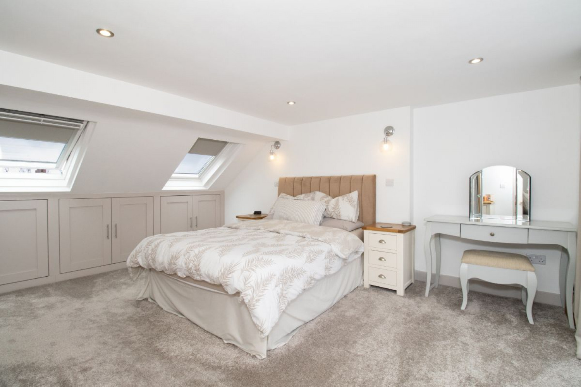
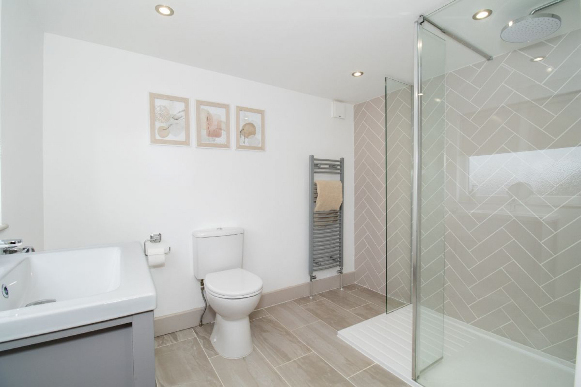
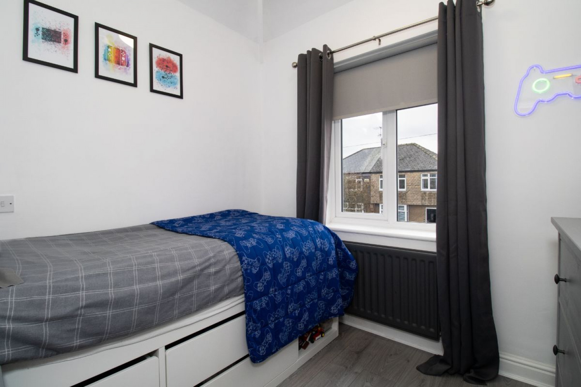
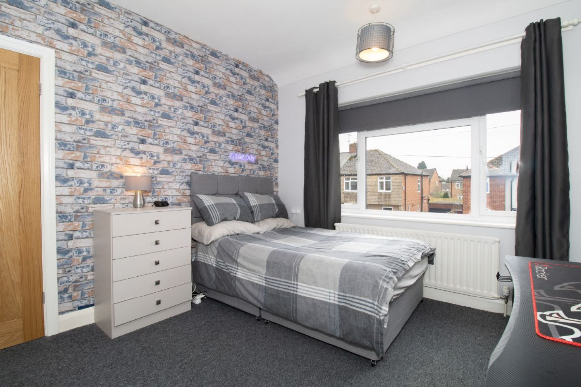
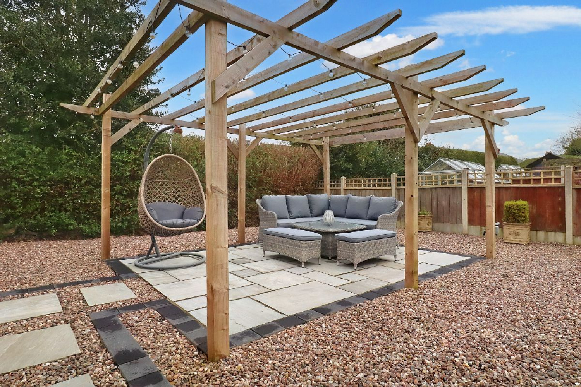
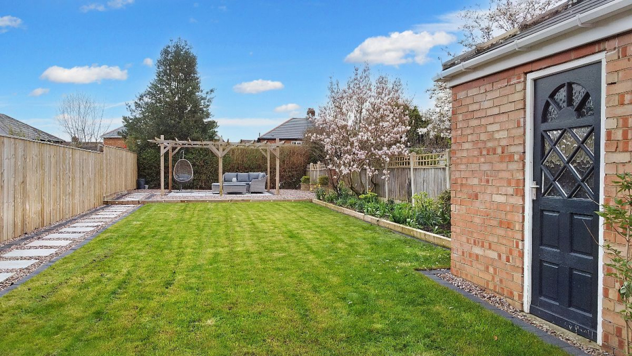
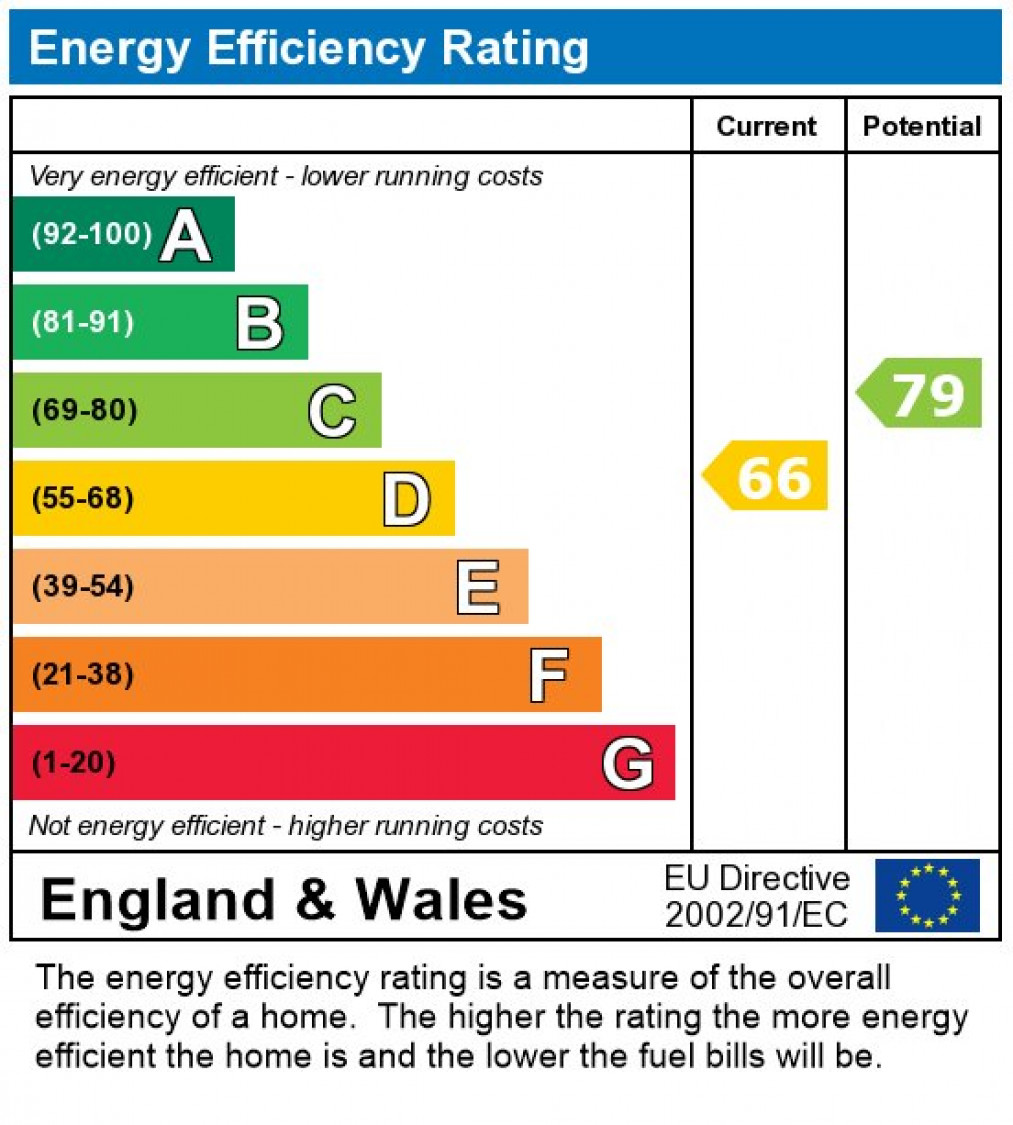

 Mortgage Calculator
Mortgage Calculator



