Property Details
Welcome to Greencroft Close, a beautifully presented 4-bedroom detached house nestled within a highly sought-after locale, this home effortlessly combines the allure of a prime address with the tranquillity of a serene suburban retreat. You will be enchanted by its charm and impeccable attention to detail, creating an idyllic sanctuary for the discerning homeowner.
As you step inside, you are greeted by an ambience of a much-loved and cherished family home. The tastefully appointed interiors are bathed in an abundance of natural light, which illuminates the inviting living spaces. Each room has been thoughtfully designed to maximize both comfort and style, seamlessly blending classic features with contemporary elements.
The hub of this residence lies in its well-equipped kitchen with its bespoke cabinetry, this space effortlessly combines functionality and sophistication.
The upstairs accommodation is equally generous, with four nicely proportioned bedrooms offering a peaceful haven for relaxation and rejuvenation. The four rooms share a sleek family bathroom.
Aesthetically pleasing from every angle, this remarkable property boasts a front and rear garden that truly captivates the senses. Lush, verdant foliage surrounds the meticulously manicured lawns, creating a private oasis where nature and design harmoniously coexist. The garden becomes an extension of the living space, offering an enchanting backdrop for outdoor entertaining or simply unwinding in the open air.
Located in close proximity to an array of local amenities, this residence effortlessly combines convenience with sophistication. With excellent transport links, you can enjoy the best of both worlds - a peaceful haven within easy reach of urban delights.
Prepare to be captivated by the allure of Greencroft Close. This remarkable residence offers an opportunity to immerse yourself in a world of elegance and refinement.
Call now to arrange your viewing.
Council Tax Band: E (Darlington Borough Council)
Tenure: Freehold
Entrance Porch
Double glazed door to front,
Double glazed window to front,
Tile flooring,
Entrance hall
Door to front,
Opaque Single glazed window to front,
radiator,
Laminate flooring,
telephone point,
Cloakroom
WC,
wash hand basin,
opaque double glazed window to rear,
radiator,
Vinyl flooring,
Living room w: 3.48m x l: 4.85m (w: 11' 5" x l: 15' 11")
Double glazed window to front,
Gas fireplace,
wall lights,
radiator,
TV point,
Carpet flooring,
Kitchen w: 3.73m x l: 2.54m (w: 12' 3" x l: 8' 4")
fitted kitchen,
wall & base units,
Double glazed window to rear,
Half Double glazed door to garden,
Ceramic 1 bowl sink,
Granite work surfaces,
Partial tiling,
Electric oven,
Gas hob,
cooker hood,
TV point,
Integrated dishwasher,
Integrated fridge & freezer,
Vinyl flooring,
Bespoke Free standing Kitchen Unit,
Dining Room w: 5.03m x l: 2.59m (w: 16' 6" x l: 8' 6")
Double glazed window to side,
Double glazed patio doors to conservatory,
Radiator,
Carpet flooring,
Conservatory w: 3.73m x l: 3.1m (w: 12' 3" x l: 10' 2")
UPVC Construction,
Double glazed window to rear & side,
Laminate flooring,
Double doors leading to patio,
Garage w: 5.36m x l: 2.72m (w: 17' 7" x l: 8' 11")
power,
light,
up & over doors,
plumbing to washing machine,
Double glazed window to rear,
Solid door to garden,
Concrete floor,
FIRST FLOOR:
Landing
stairs from ground floor,
storage cupboard,
Loft access,
Laminate flooring,
Bedroom 1 w: 3.96m x l: 5.05m (w: 13' x l: 16' 7")
Double glazed window to front,
Radiator,
Carpet flooring,
Bedroom 2 w: 3.51m x l: 4.85m (w: 11' 6" x l: 15' 11")
Double glazed window to front,
Built in wardrobes,
Radiator,
Telephone point,
TV point,
carpet flooring,
Bedroom 3 w: 2.74m x l: 2.74m (w: 9' x l: 9' )
Double glazed window to rear,
Radiator,
TV point,
Carpet flooring,
Bedroom 4 w: 2.74m x l: 2.16m (w: 9' x l: 7' 1")
Double glazed window to rear,
Radiator,
carpet flooring,
Bathroom
Opaque double glazed window to side,
Vanity unit,
WC,
Extractor fan,
Shower cubicle,
Fully tiled,
Tile flooring,
Heated towel rail
OUTSIDE
Rear Garden
East facing,
Patio,
Lawn,
access to garage,
side access gate,
security light,
decorative borders,
Front Garden
West facing,
Flagstone driveway,
Lawn,
Decorative flower bed,
hedge boundary,
Security light,
Side access to rear,

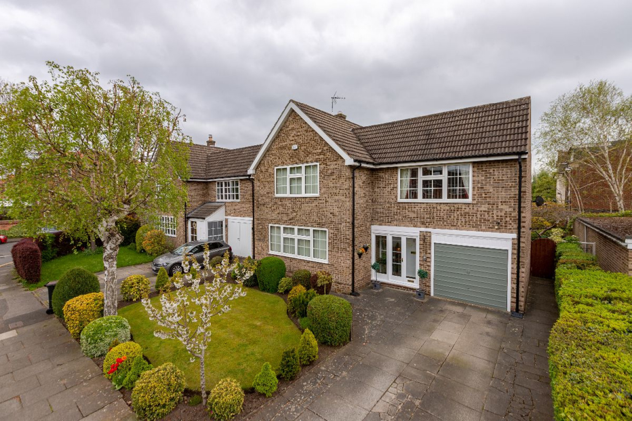






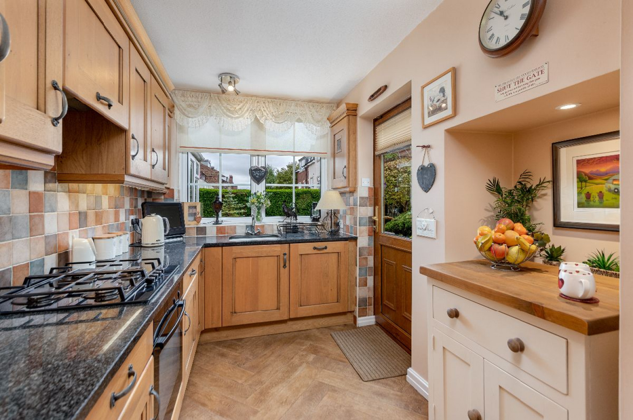
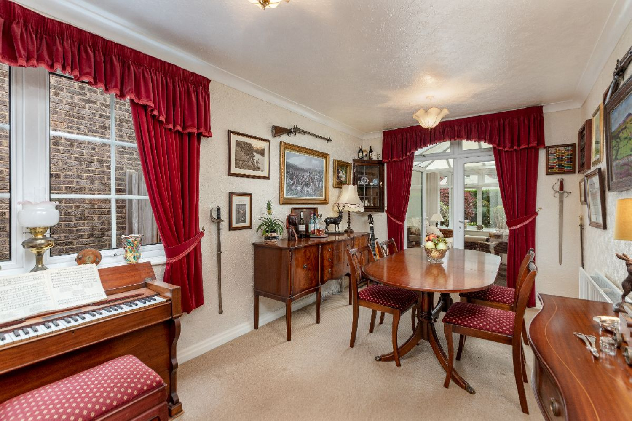
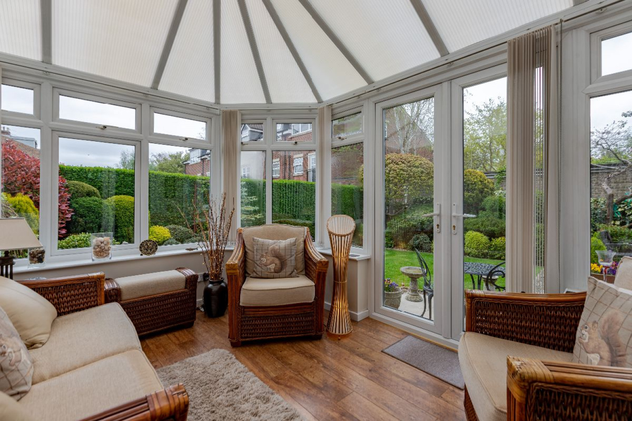
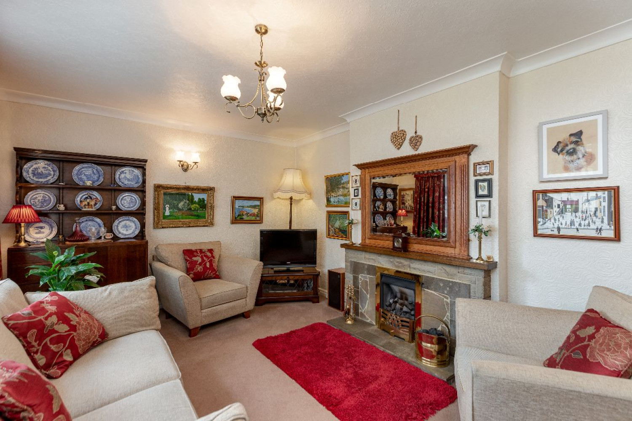
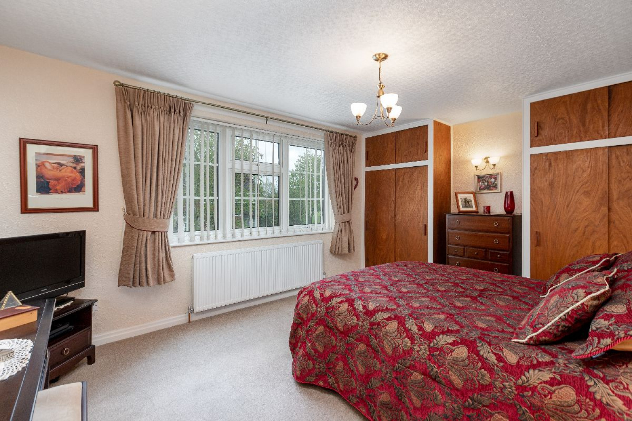
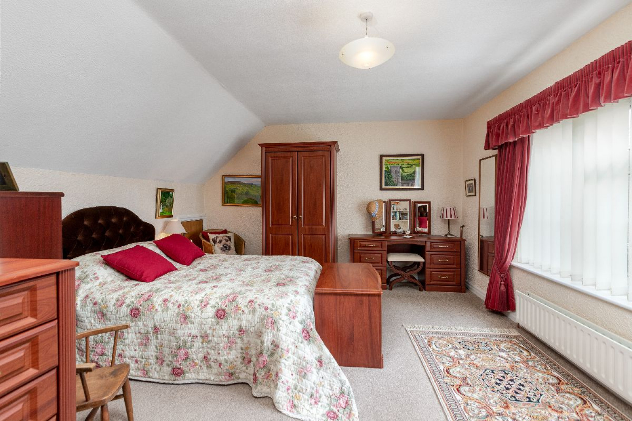
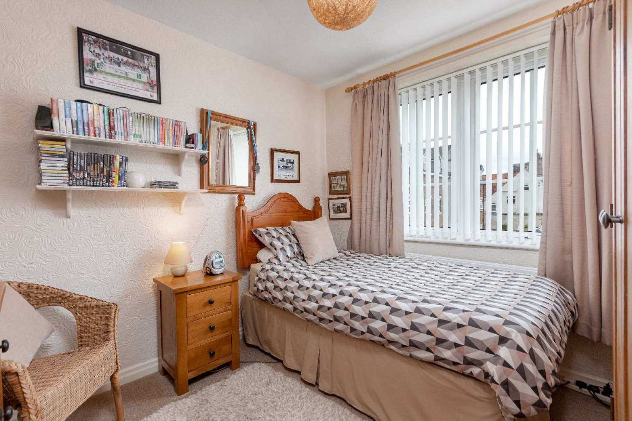
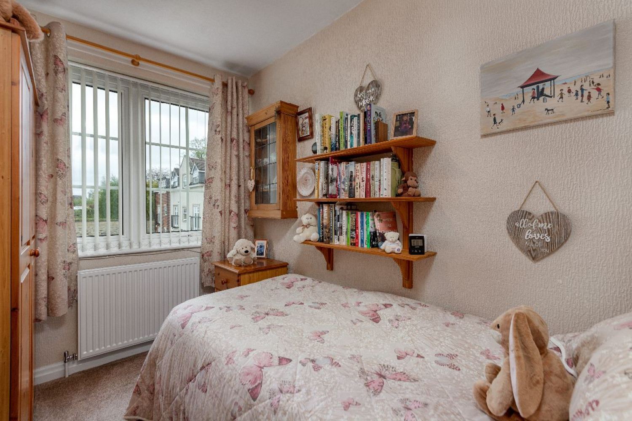
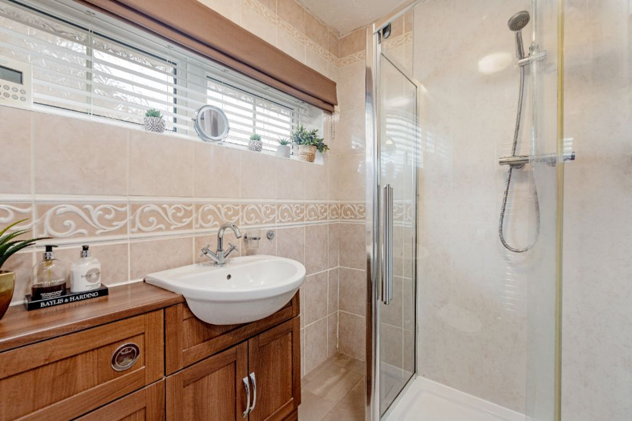
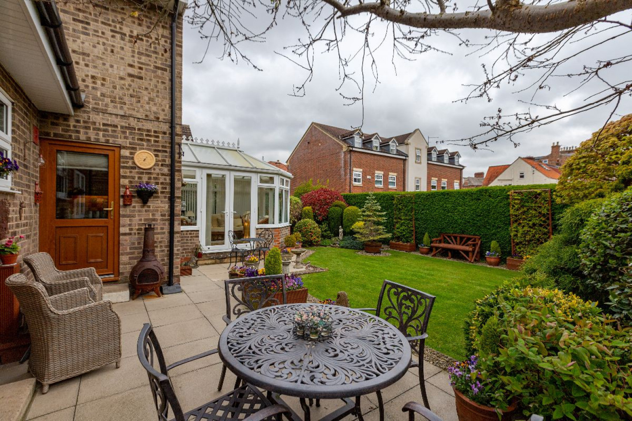
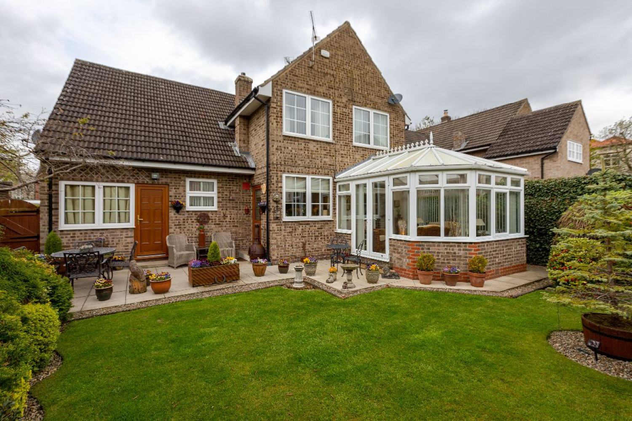
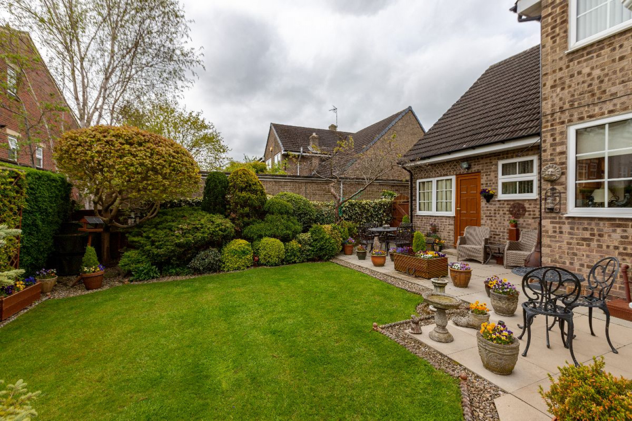
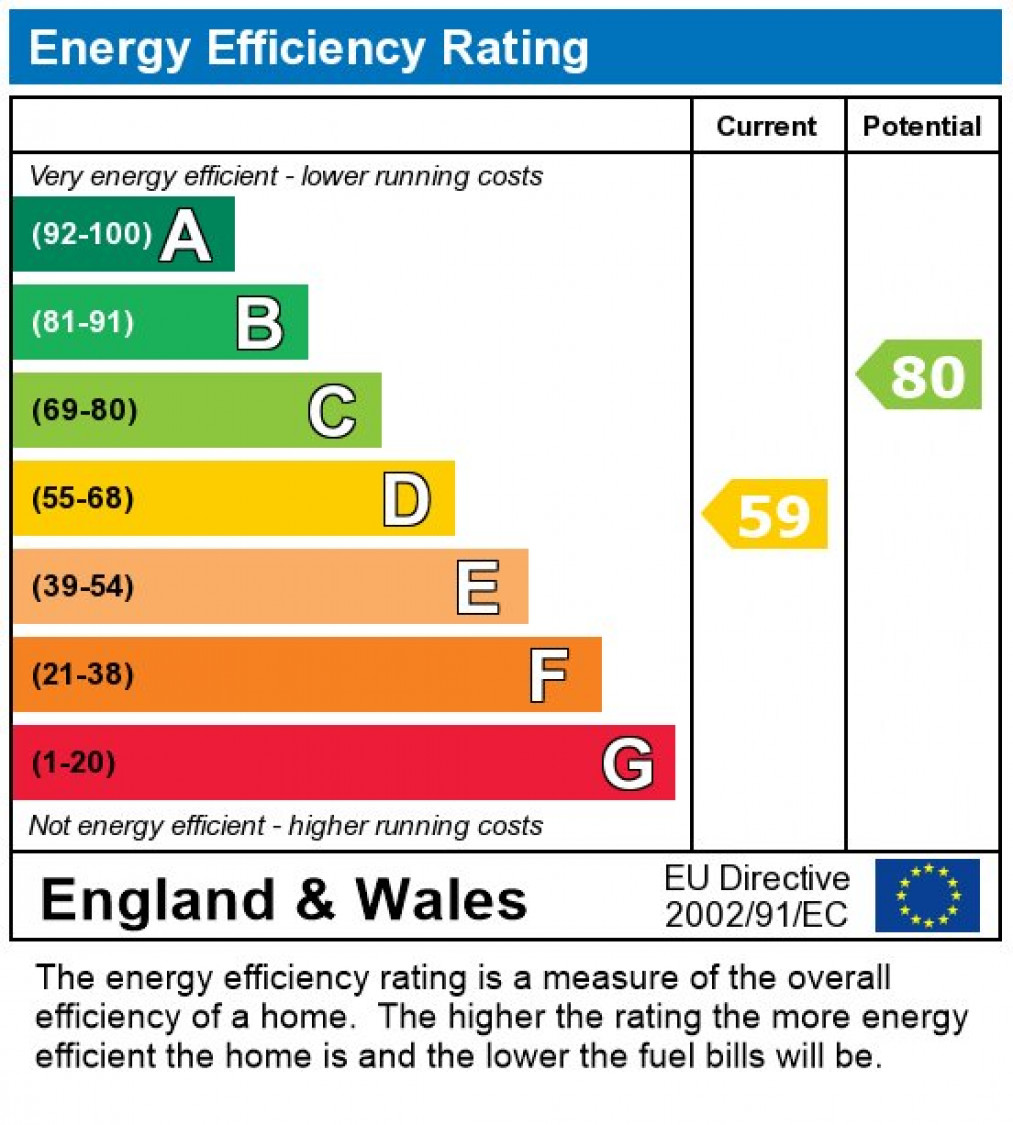

 Mortgage Calculator
Mortgage Calculator



