Property Details
This remarkable 5-bedroom family residence located in Darlington's coveted West End, has been meticulously designed and sympathetically extended, boasting a beautiful finish inside and out.
Upon entering, you will immediately be captivated by the seamless blend of classic charm and modern sophistication. The attention to detail is evident throughout, the interiors have been thoughtfully curated to create a harmonious and inviting atmosphere, perfect for both relaxation and entertaining.
The ingenious storage solutions found throughout the property are a testament to the careful planning and consideration that went into its design. Custom-built wardrobes provide ample space for your belongings while seamlessly integrating with the overall aesthetic. These bespoke additions not only enhance the functionality of the home but also add a touch of elegance and exclusivity.
This delightful family home offers a spacious and versatile layout, with five well-appointed bedrooms providing plentiful accommodation for a growing family or those seeking additional space for guests. The master suite is a true sanctuary, featuring a private ensuite bathroom and a tranquil ambiance that invites you to unwind and rejuvenate.
The open plan kitchen living area is beautifully designed with high end Neff appliances. The modern, sleek space which boasts abundant storage space is flooded with natural light, creating a bright and airy ambience ideal for dinner parties or family dining.
The exterior of the property is equally impressive, featuring a peaceful garden that compliments the natural beauty of the surrounding area. A well-maintained patio area provides the perfect setting for al fresco dining, allowing you to make the most of the outdoor space during the warmer months.
Situated in a highly sought-after location, 326 Coniscliffe Road offers both privacy and convenience. The vibrant amenities of Darlington are within easy reach, including a variety of shops, restaurants, and leisure facilities. Excellent transportation links provide effortless access to nearby towns and cities, making this property an ideal choice for those seeking a tranquil retreat without compromising on accessibility. Don't miss the opportunity to make this house your home, call us now to book your viewing.
Council Tax Band: F (Darlington Borough Council)
Tenure: Freehold
Entrance hall
Singe glazed door to front,
Radiator,
Laminate flooring,
Telephone point,
Inset spotlights,
Study/ Bedroom 5 w: 3.28m x l: 4.17m (w: 10' 9" x l: 13' 8")
Double glazed bay window to front,
Radiator,
Carpet
Snug w: 2.54m x l: 3.61m (w: 8' 4" x l: 11' 10")
Double glazed window to side,
Radiator,
Laminate flooring,
Inset spotlights,
Built in cupboards,
Cloakroom
WC,
Vanity,
Tiled upstand,
Tile flooring,
Bedroom 1 w: 3.76m x l: 3.63m (w: 12' 4" x l: 11' 11")
Double glazed Bi-fold doors to patio,
Built in wardrobes,
Telephone point,
TV point,
Carpet flooring,
Hot water Underfloor heating,
En-suite
Opaque double glazed window to side,
Bath,
Walk in shower,
Vanity,
Extractor fan,
WC,
Fully tiled,
Tiled flooring,
Radiator,
Electric underfloor heating,
Living room w: 4.06m x l: 4.01m (w: 13' 4" x l: 13' 2")
Double glazed bay window to front,
Radiator,
Laminate flooring,
Wood burning stove,
Built in shelving/storage unit,
Wired in sound system,
Kitchen w: 4.27m x l: 5.77m (w: 14' x l: 18' 11")
Fitted kitchen,
Wall and base units,
Stainless steel one and a half bowl sink,
Granite worksurfaces,
Door to side,
Neff electric oven,
Neff Combi microwave,
Neff integrated coffee machine,
Neff induction hob,
Neff extractor,
Satellite point,
Hot water underfloor heating,
Inset spotlights,
Integrated dishwasher,
Plumbing for washing machine,
Wine chiller,
Integrated fridge/freezer,
Combi boiler,
Double glazed concertina doors to patio,
FIRST FLOOR:
Landing
Stairs from ground floor,
Double glazed skylight,
Inset spotlights,
Radiator,
Carpet flooring,
Bedroom 2 w: 5.05m x l: 3.53m (w: 16' 7" x l: 11' 7")
Double glazed window to rear,
Built in wardrobes with walk in storage cupboard,
Radiator,
Inset spotlights,
Under eaves storage,
Bedroom 3 w: 3.91m x l: 3.58m (w: 12' 10" x l: 11' 9")
Double glazed widow to rear,
Built in wardrobes leading to Ensuite,
Carpet flooring,
radiator,
En-Suite 2
WC,
Vanity unit,
Partially tiled,
Opaque double glazed window, to rear,
Shower,
Radiator,
Tile flooring,
Bedroom 4 w: 3.66m x l: 4.34m (w: 12' x l: 14' 3")
Double glazed window to side,
Radiator,
Under eaves storage,
Carpet flooring,
Bathroom
Opaque double glazed window to rear,
Vanity unit,
Extractor fan,
WC,
Tile flooring,
Electric underfloor heating,
Walk in shower,
Fully tiled,
Shaver point,
OUTSIDE
Front Garden
South facing,
Paved drive way,
Decorative slate borders,
Side access to rear,
Gas meter,
Rear Garden
North facing,
Lawn,
Shed with rear window,
Terraced,
Patio,
Outside light,
Security light,
Outside tap,
Garage
Power,
Light,
single glazed window to rear,
Basement
Water tank,
Storage,
Concrete floor,

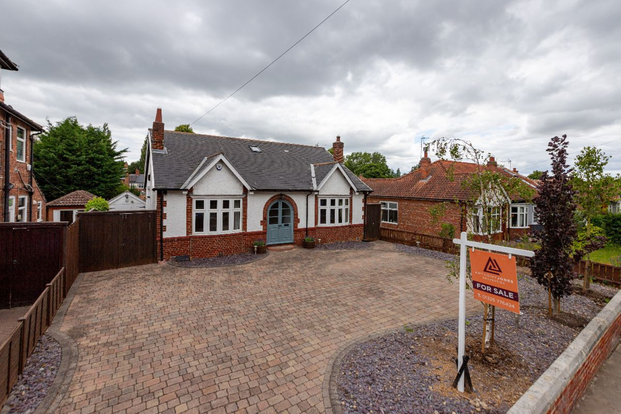






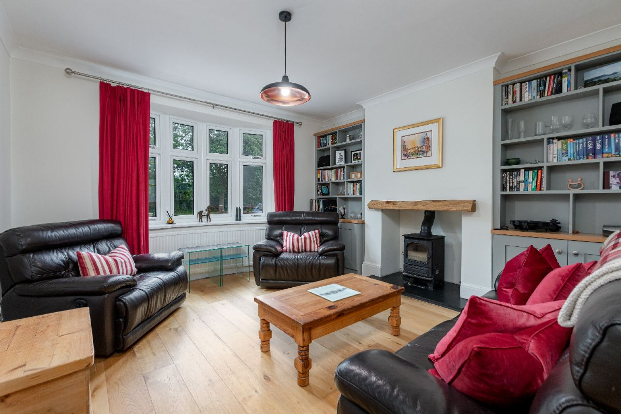
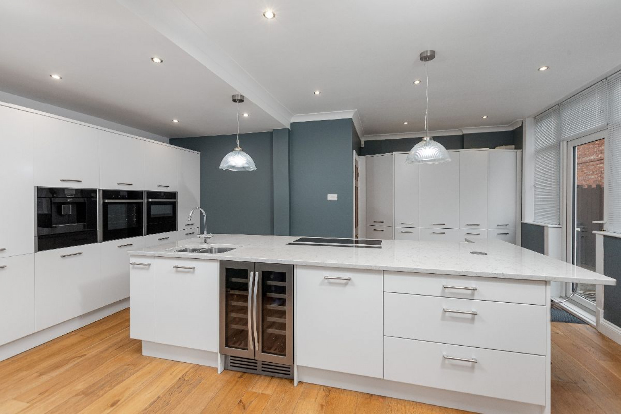
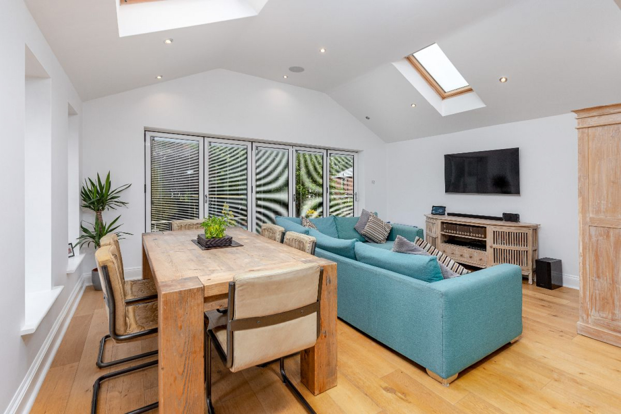
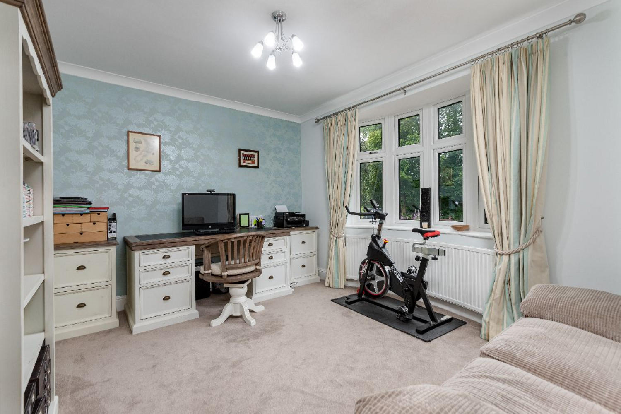
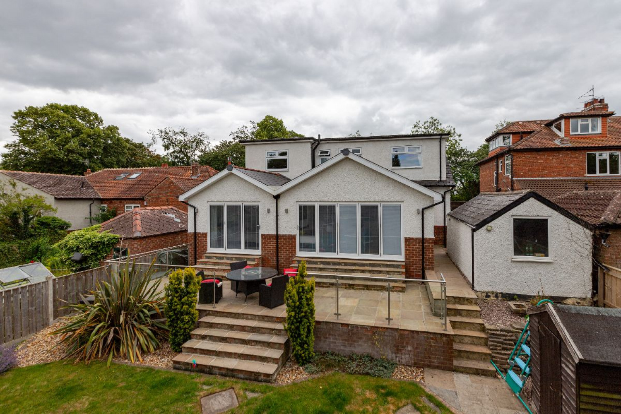
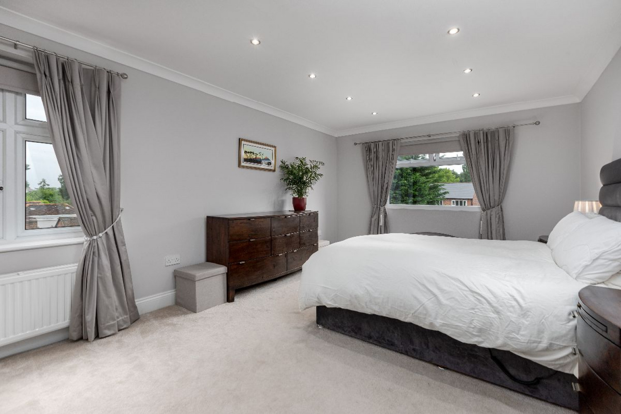
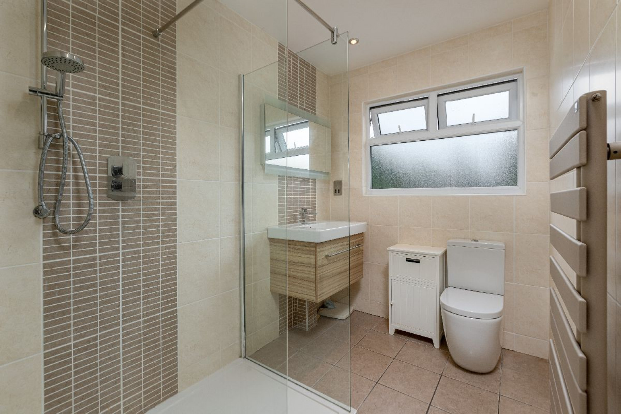
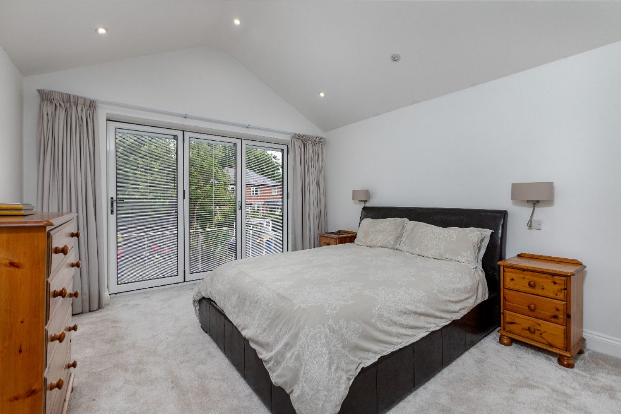
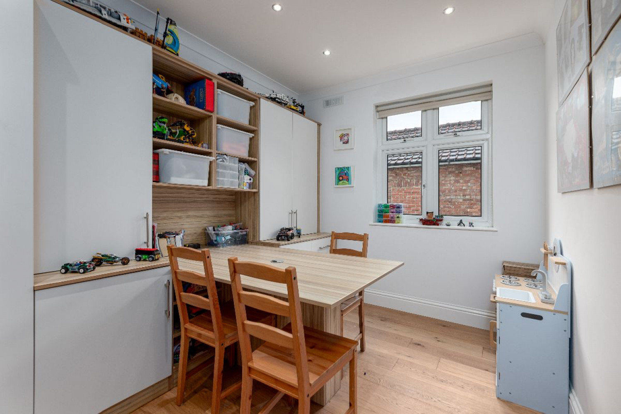
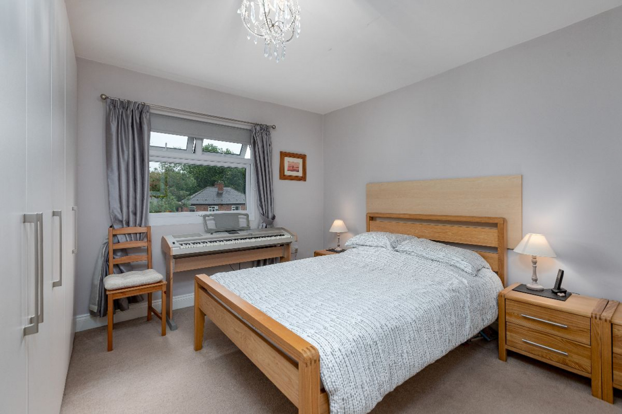
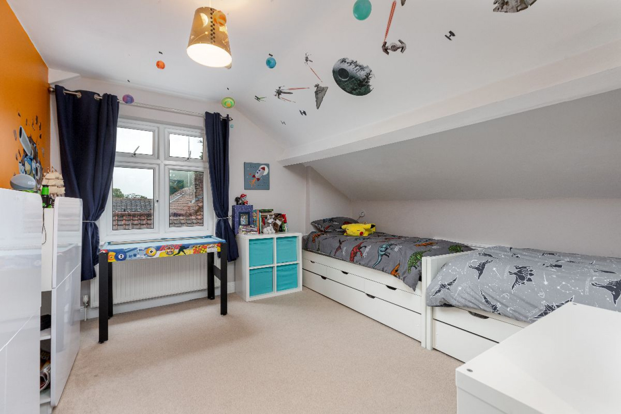
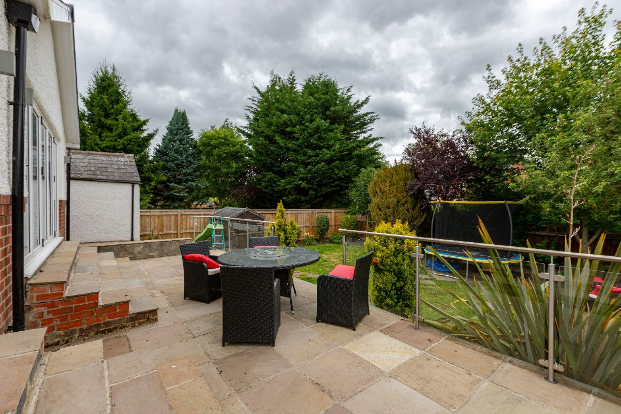
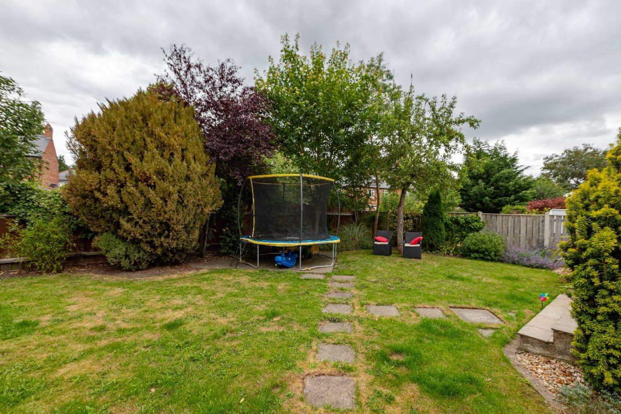
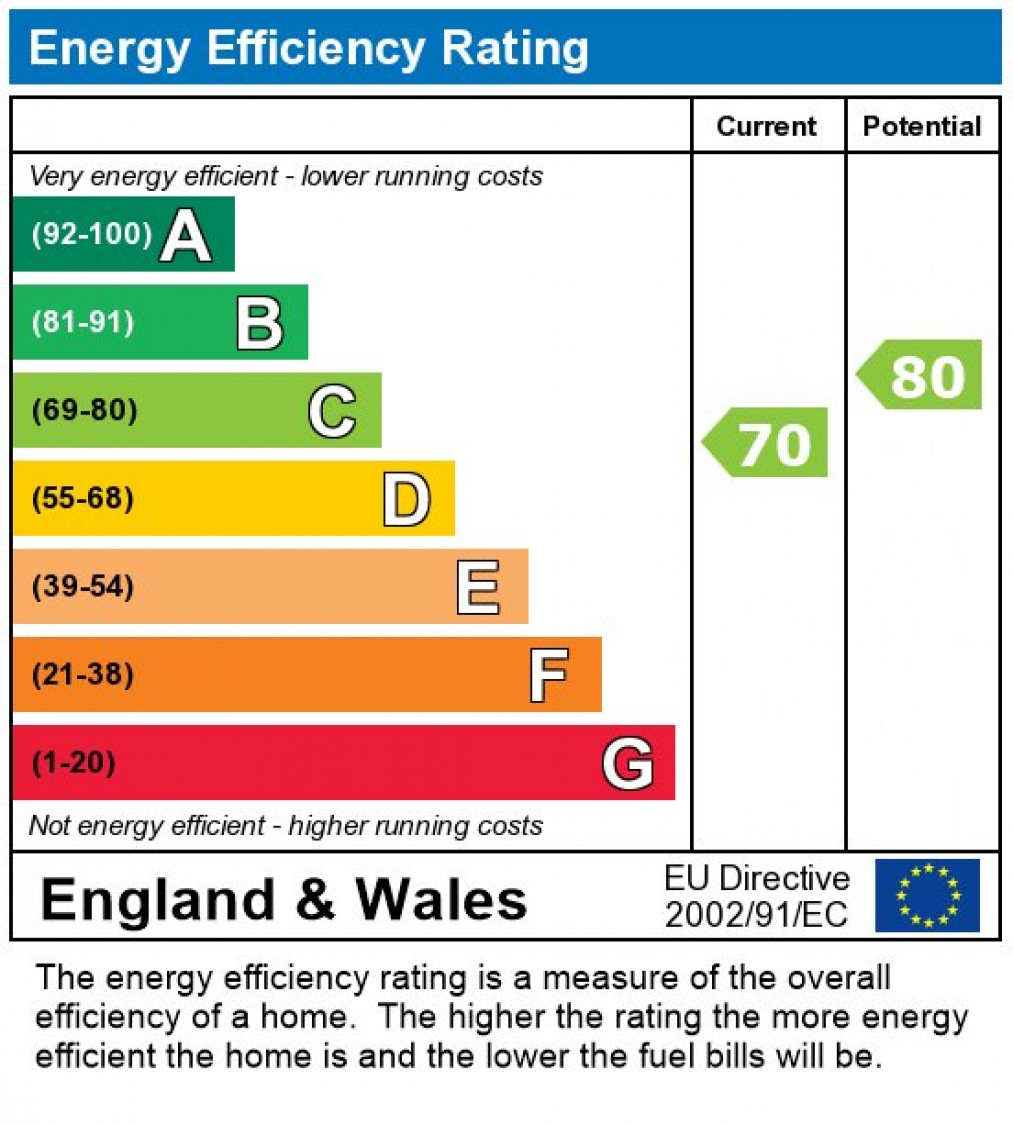

 Mortgage Calculator
Mortgage Calculator



