Property Details
Upon entering this splendid property, you are immediately struck by the sense of space and elegance it exudes. Boasting three reception rooms, you'll have ample space for formal gatherings, cozy evenings by the fireplace, or a private study. The conservatory bathes the interior in natural light, creating a serene space to unwind or entertain.
The heart of this home is undoubtedly the kitchen/breakfast area, recently refurbished and designed to inspire your culinary creativity and cater to all your culinary desires. Adjacent to the kitchen, you'll find a convenient utility room, ensuring that daily chores are a breeze.
Upstairs, the property continues to impress with five spacious bedrooms. Two of these bedrooms feature en-suite bathrooms, one of which being the immaculate master bedroom which has been newly decorated alongside the sleek and modern ensuite. While a third, beautifully appointed family bathroom ensures comfort and convenience for your family and guests.
However, the property also offers outdoor spaces to relish. The generous parking area, double garage, and front and rear gardens make this home perfect for those who appreciate outdoor living. Whether you seek tranquillity or space for family activities, this property has it all.
The location is equally exceptional, offering an array of lifestyle opportunities. Step outside and explore the scenic Castle Eden Walkway, enjoy the refined elegance of Wynyard Hall, or immerse yourself in the natural beauty of the Durham Heritage Coast. The local pub. shops and nearby schools provide convenient amenities, while the proximity to Yarm and Durham ensures that shopping, dining, and cultural experiences are never far away.
What truly sets this property apart is its tasteful finish and competitive pricing. It's a home where you can move right in, unpack, and start enjoying the lifestyle you've always dreamt of.
Don't miss the opportunity to make this delightful house your forever home. Contact us today to schedule a viewing and experience the very best of family living. This property is a rare gem waiting to be discovered.
Council Tax Band: G
Tenure: Freehold
Entrance Porch
Part double-glazed door to front,
Double glazed window to side,
Tiled Floor,
Cupboard,
Entrance hall
Part single glazed door to front,
Understairs cupboard,
Central heating radiator,
Ceramic floor,
Cloakroom
WC,
Wash hand basin,
Part tiled walls,
Central heating radiator,
Extractor fan,
Living room
Double glazed window to front and side,
Double glazed French doors,
Fire place with gas fire,
Central heating radiators,
TV point,
Carpet flooring,
Conservatory
uPVC, timber and brick construction,
French doors to garden,
Tiled flooring,
Lights,
Dining
Double glazed windows to side and rear,
Central heating radiator,
Telephone point,
Carpet flooring
Snug
Double glazed window to front and side,
Fitted blinds,
Carpet flooring,
Central heating radiator,
TV Point,
Kitchen/Breakfast Room
Fitted kitchen with wall and base units,
Double glazed windows to front and rear,
1.5 bowl stainless steel sink and drainer
Laminate worktops,
Part tiled
Electric double oven,
Under counter fridge and freezer,
Extractor hood,
Gas hob,
Central heating radiator,
Porcelain flooring,
Utility
Base Units,
Personnel door to drive,
Plumbing for washing machine
Plumbing for dishwasher,
Stainless steel sink,
Laminate work tops,
Extractor fan,
Porcelain flooring,
Central heating boiler,
FIRST FLOOR:
Landing
Stairs from hall,
Storage cupboard,
Airing cupboard,
Loft Access (part boarded, with ladder)
Central heating radiator,
Bedroom 1
Double glazed window to rear,
Central heating radiator,
Carpet flooring,
Dressing table,
Fitted wardrobe,
Inset spotlights,
TV Point,
Telephone Point,
En-suite
Double glazed window to side,
Heated towel rail,
Bath with mixer taps,
WC,
Vanity unit with sink,
Extractor fan,
Laminate flooring,
Shower cubicle,
Shaver point,
PVC wall cladding,
Bedroom 2
Double glazed window to front,
Central heating radiator,
Carpet flooring,
Dressing table,
Fitted wardrobe,
TV Point,
En-Suite 2
Central heating radiator,
WC,
Wash hand basin,
Extractor fan,
Laminate flooring,
Shower cubicle,
Shaver point,
Family Bathroom
Double glazed window to front,
Heated towel rail,
Bath,
WC,
Wash hand basin,
Extractor fan,
Tiled flooring,
Shower cubicle,
Shaver point,
Bedroom 3
Double glazed window to front,
Central heating radiator,
Carpet flooring,
Bedroom 4
Double glazed window to rear,
Central heating radiator,
Carpet flooring,
Bedroom 5
Double glazed window to rear,
Central heating radiator,
Carpet flooring,
OUTSIDE
Front Garden
Block paved driveway for several cars,
Hedge and deer fence boundaries,
Mature planting,
Lawn,
Rear Garden
Mainly laid to lawn,
Patio,
Outside electric plugs,
Outside tap,
Outside lights,
Boundary wall,
Garage
Up and over door,
Power,
Light,
Shelving,
Separate personnel door,

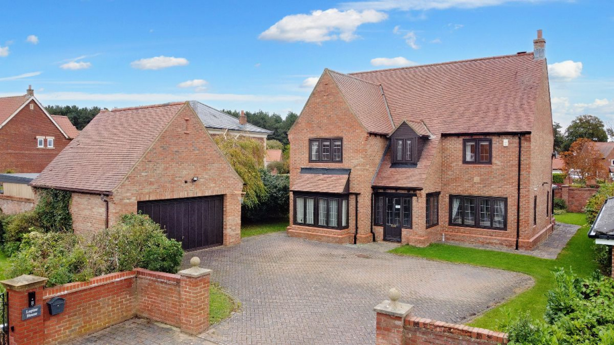






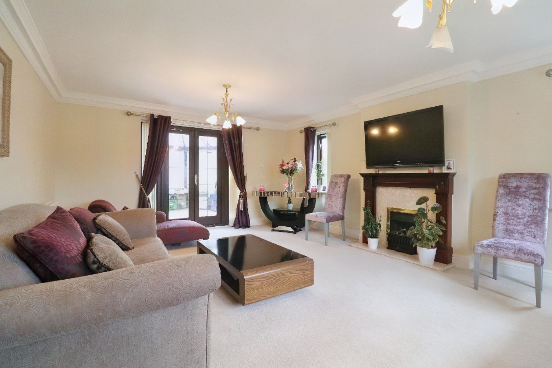
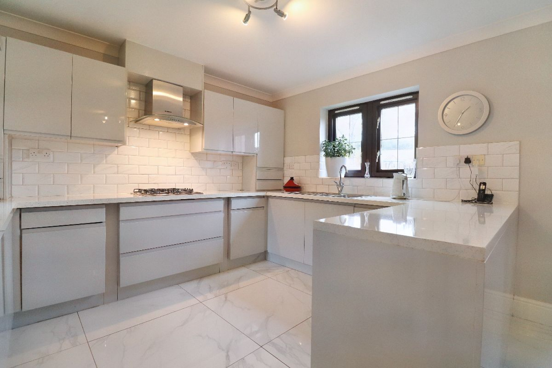
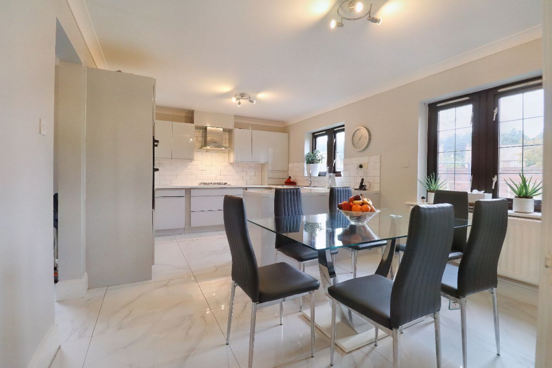
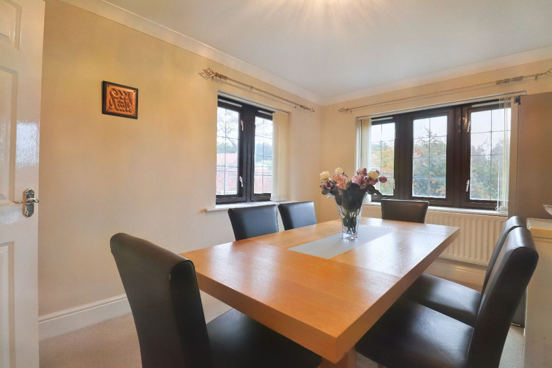
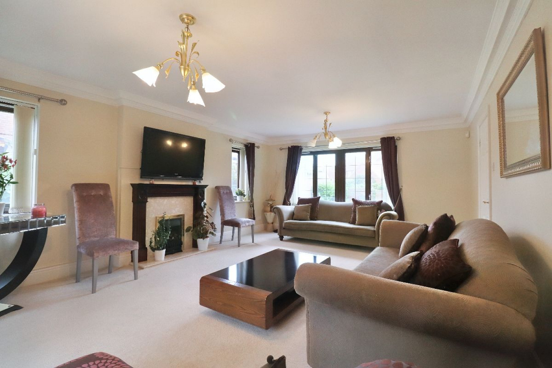
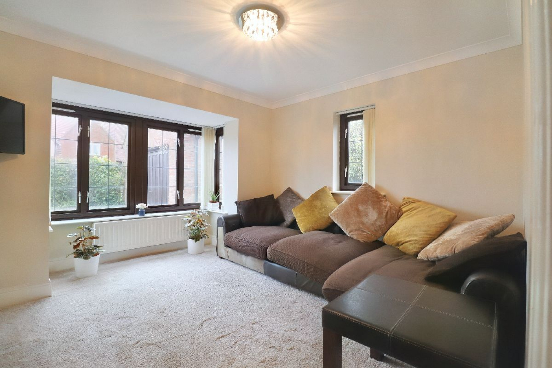
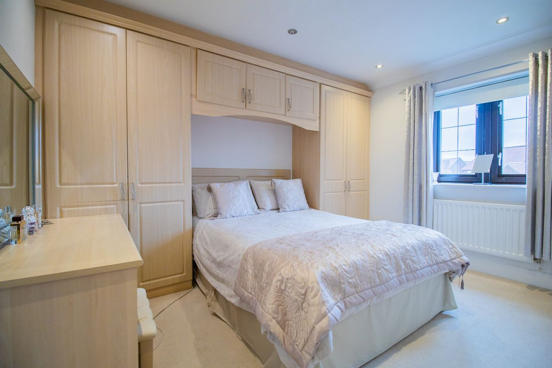
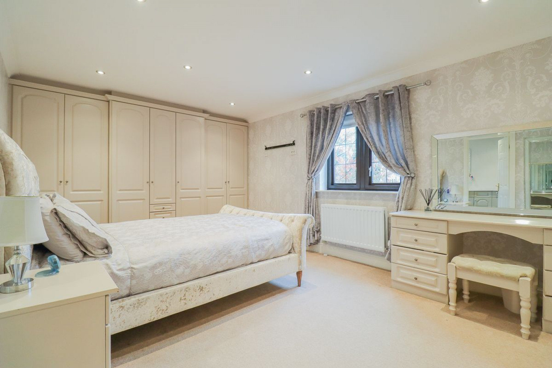
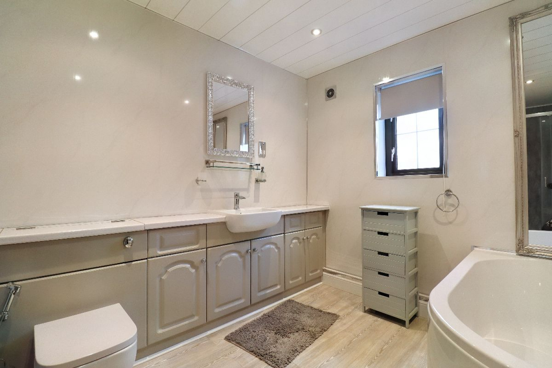
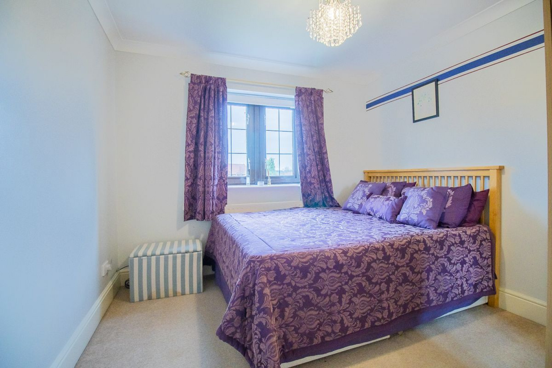
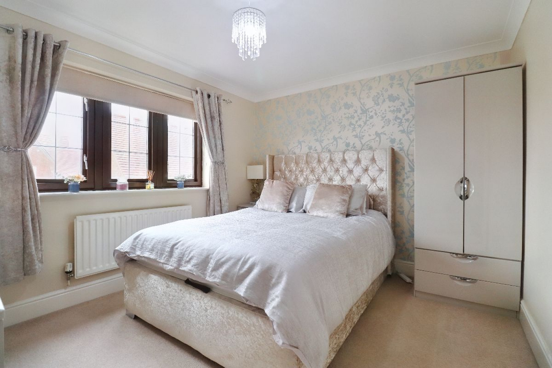
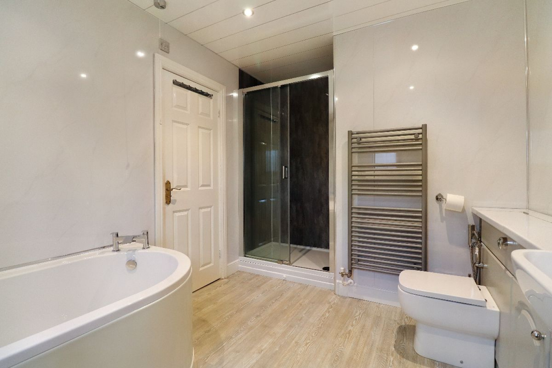
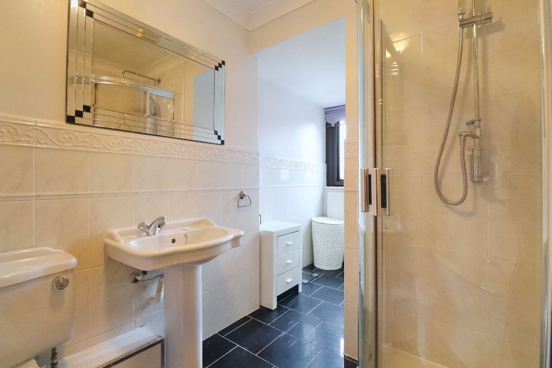
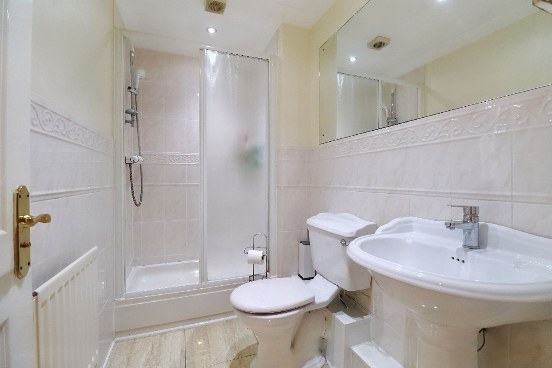
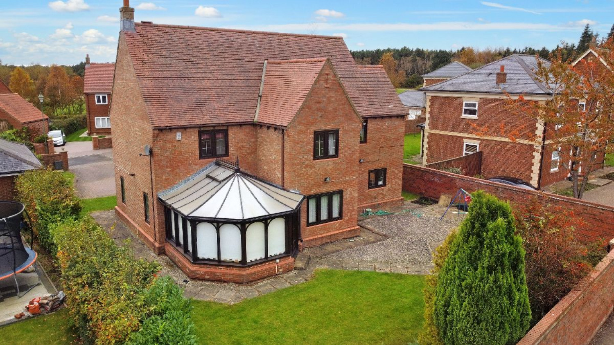
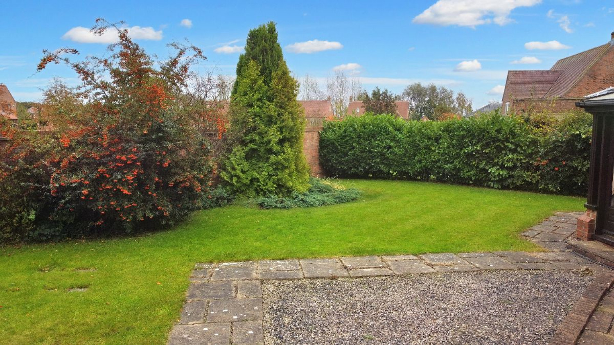
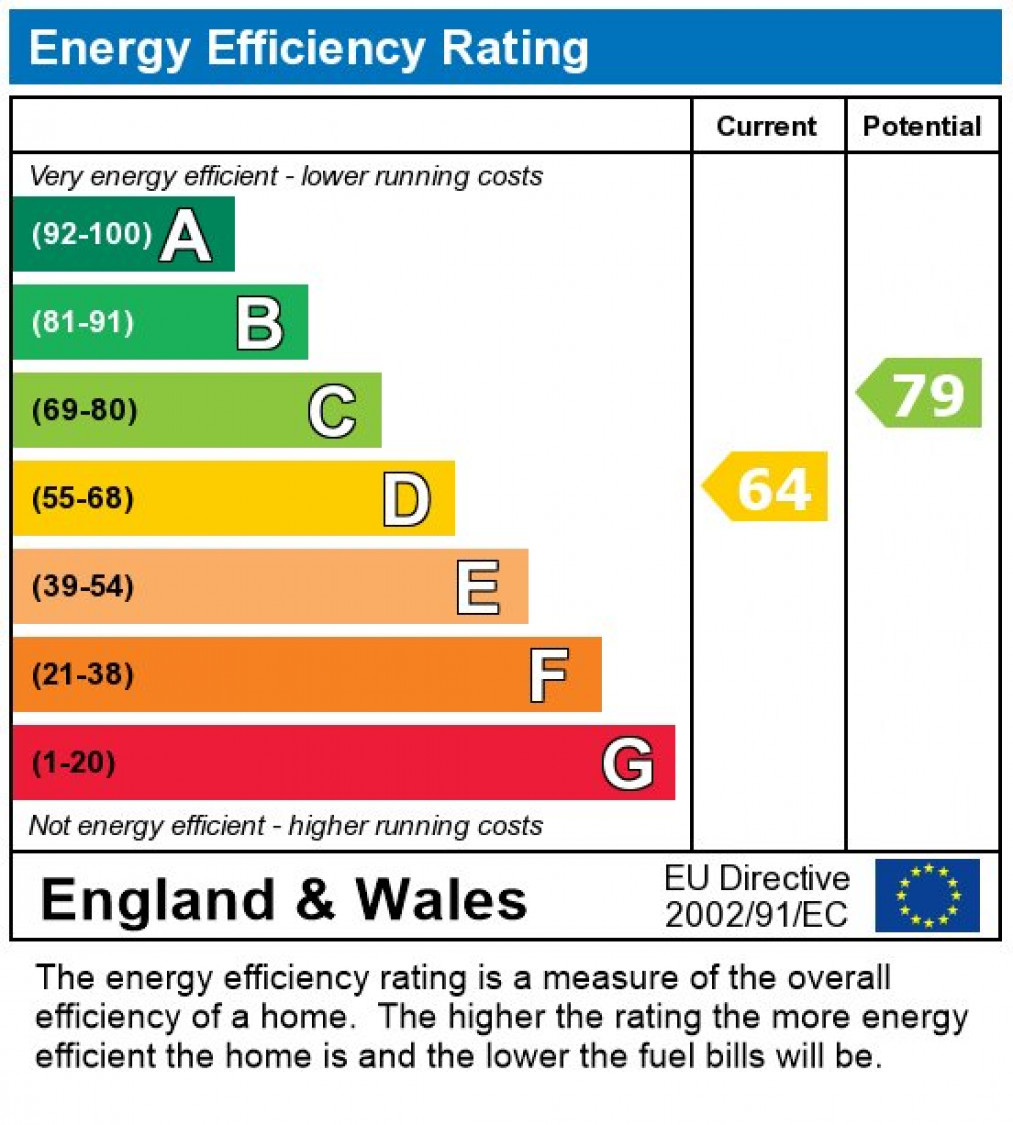

 Mortgage Calculator
Mortgage Calculator



