Property Details
Welcome to Blackthorn Drive, a captivating 4-bedroom detached house nestled in the desirable Hurworth area. This home offers a harmonious blend of contemporary design and spacious comfort. Originally crafted by the renowned builders, Bellway, this residence exudes quality and style.
As you step onto the property, it is evident that every corner of this home is infused with modernity and functionality, providing a fresh canvas for your family's aspirations.
The interior of this residence is thoughtfully designed, with each room seamlessly flowing into the next. The 4 bedrooms provide ample space for your family to grow and flourish, offering flexibility for personalization. Whether it's a cosy nursery, a vibrant playroom, or a serene home office, these rooms can transform to suit your unique needs.
The main living areas are bathed in natural light, creating an inviting ambiance for relaxation and entertainment. The open-layout of the kitchen and dining area fosters a sense of togetherness, ideal for hosting gatherings with friends and loved ones. Modern appliances grace the kitchen, ensuring culinary adventures are a breeze.
The exterior of the property boasts a well-maintained garden, offering the perfect backdrop for outdoor activities, alfresco dining, and leisurely moments. The private space allows children to play freely, while adults can unwind under the open sky.
One of the remarkable aspects of this property is its availability with no onward chain. This means your journey to making this house a home is unencumbered, ensuring a seamless transition for you and your family.
In addition to the allure of the home itself, the location of Blackthorn Drive is a true standout. Hurworth's reputation as a sought-after area is well-earned, offering a tranquil escape from the bustle of everyday life while providing easy access to essential amenities, reputable schools, and scenic parks.
In summary, Blackthorn Drive presents a rare opportunity to secure a modern, spacious, and versatile family home in the heart of Hurworth. With its prime location, contemporary design, and lack of onward chain, this property stands as a blank canvas ready for you to transform into your own masterpiece. Call us today to arrange a viewing today.
** Please note that some of the images have been digitally staged to help buyers appreciate what is possible in the rooms. This is for marketing purposes only.**
Council Tax Band: E (Darlington Borough Council)
Tenure: Freehold
Entrance hall
Door to front,
Carpet flooring,
Stairs to 1st floor,
Radiator,
Cloakroom
WC,
Wash hand basin,
Partially tiled,
Vinyl flooring.
Study w: 2.39m x l: 2.39m (w: 7' 10" x l: 7' 10")
Double glazed windows to side and rear,
Carpet flooring,
Telephone point,
Radiator.
Living room w: 4.6m x l: 3.99m (w: 15' 1" x l: 13' 1")
Double glazed bay window to side,
TV point,
Radiator,
Carpet flooring,
Kitchen/Dining Room w: 7.11m x l: 3m (w: 23' 4" x l: 9' 10")
Fully fitted kitchen,
Wall and base units,
Electric double oven,
Integrated fridge/freezer,
Integrated dishwasher,
Laminate worktops,
Vinyl flooring,
5 ring gas burner,
Cooker hood,
Stainless steel one and a half bowl sink,
Inset spot lights,
Double glazed patio doors to side,
Double glazed windows to side and front,
Utility w: 2.11m x l: 2.01m (w: 6' 11" x l: 6' 7")
Base units,
Laminate work surface,
One bowl stainless steel sink,
Boiler,
Plumbing for washing machine,
Vinyl flooring,
Door to rear,
FIRST FLOOR:
Bedroom 1 w: 3.99m x l: 3.51m (w: 13' 1" x l: 11' 6")
Double glazed windows to front and side,
Radiator,
Carpet flooring,
En-suite
WC,
Wash hand basin,
Shower cubicle,
Partially tile,
Vinyl flooring,
Extractor fan,
Bedroom 2 w: 4.29m x l: 3.1m (w: 14' 1" x l: 10' 2")
Double glazed window to front,
Radiator,
Carpet flooring,
Bedroom 3 w: 3.91m x l: 3.4m (w: 12' 10" x l: 11' 2")
Double glazed window to side,
Radiator,
Carpet flooring,
Bedroom 4 w: 3.4m x l: 3m (w: 11' 2" x l: 9' 10")
Double glazed window to side,
Built in wardrobes,
Radiator,
Carpet flooring,
Bathroom
WC,
Double glazed opaque window to rear,
Wash hand basin,
Bath,
Partially tiled,
Inset spotlights,
Extractor fan,
Vinyl flooring,
OUTSIDE
Front Garden
Lawn,
Path way,
Hedge boundary,
Side access,
Rear Garden
Patio,
Lawn,
Terraced,
Fence boundary,
Outside light,
Outside tap,
Garage
Up & over door,
Concrete flooring,
Light,
Power,

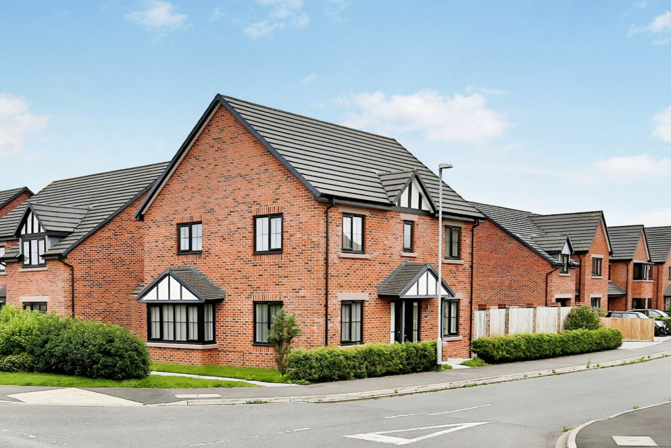






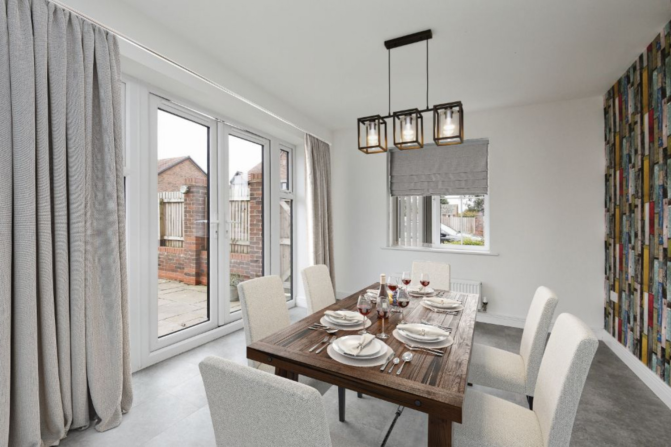
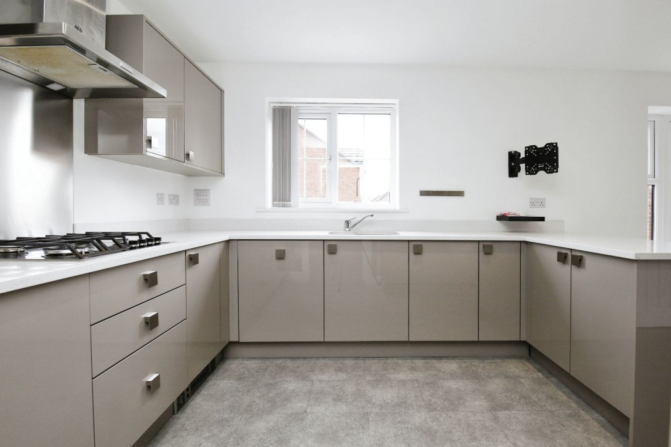
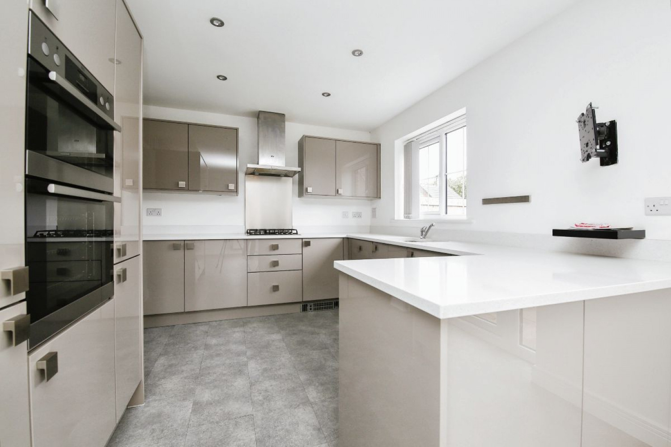
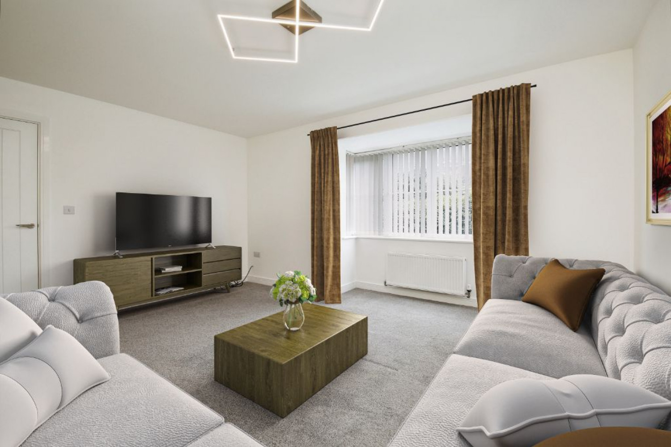
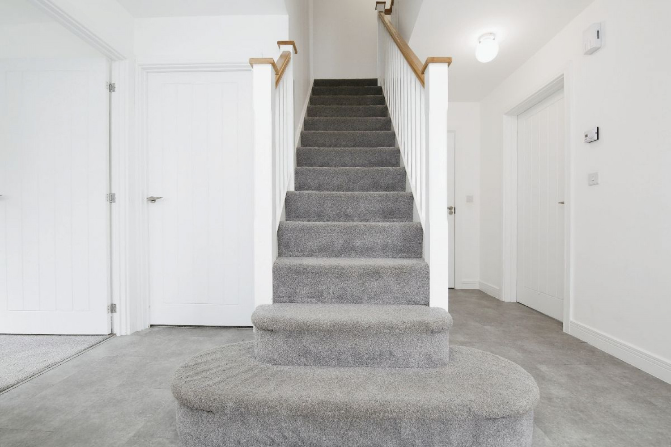
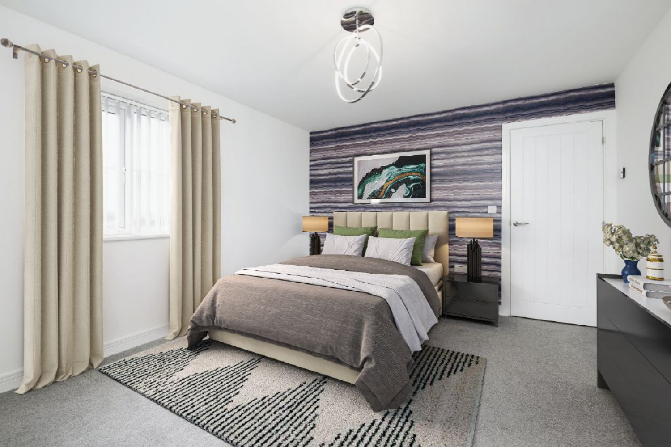
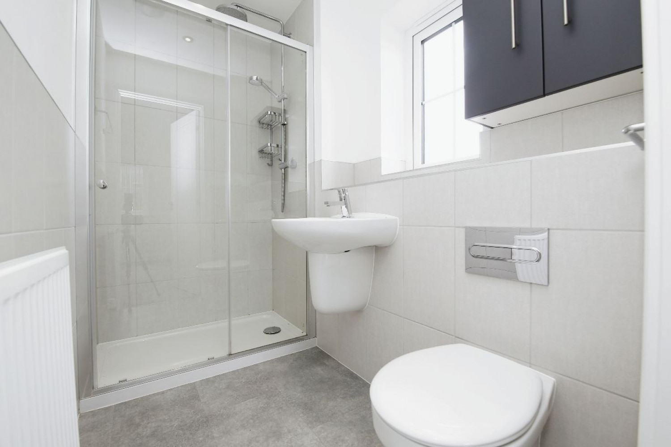
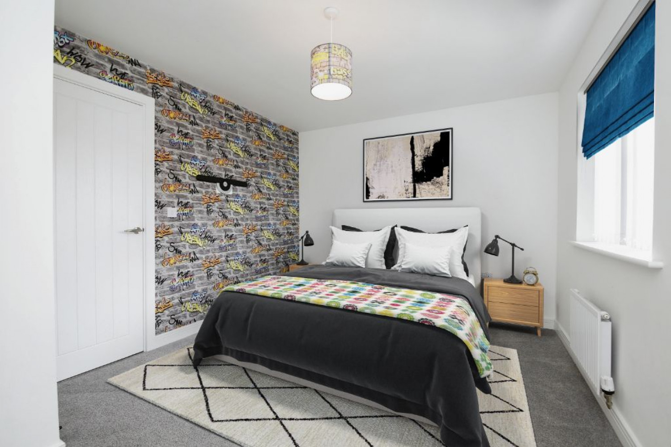
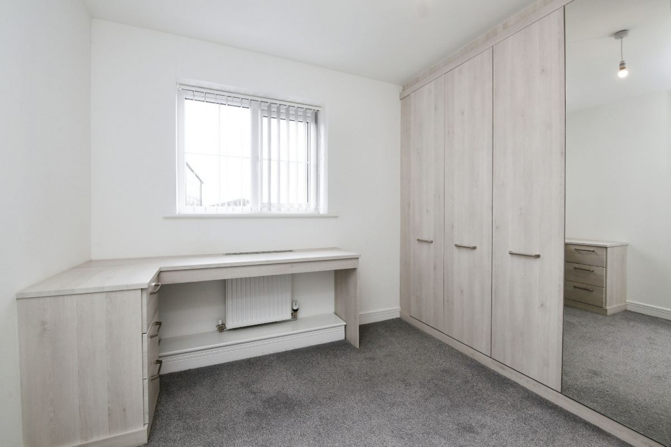
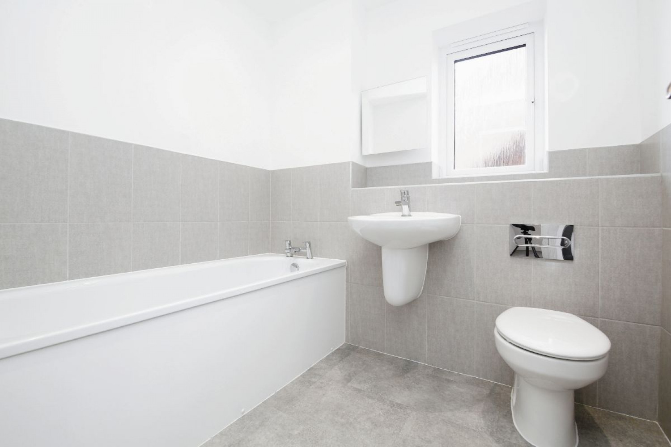
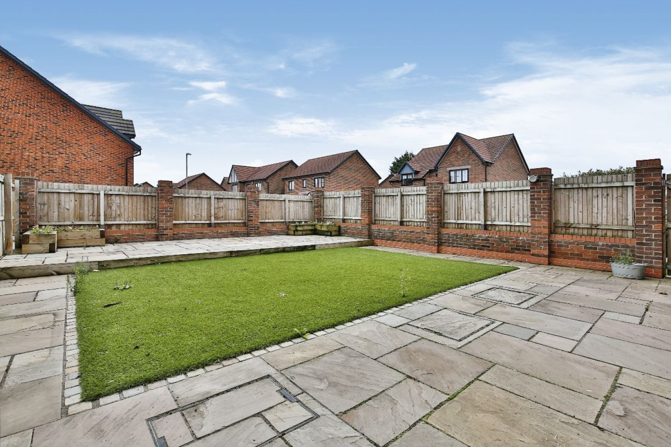
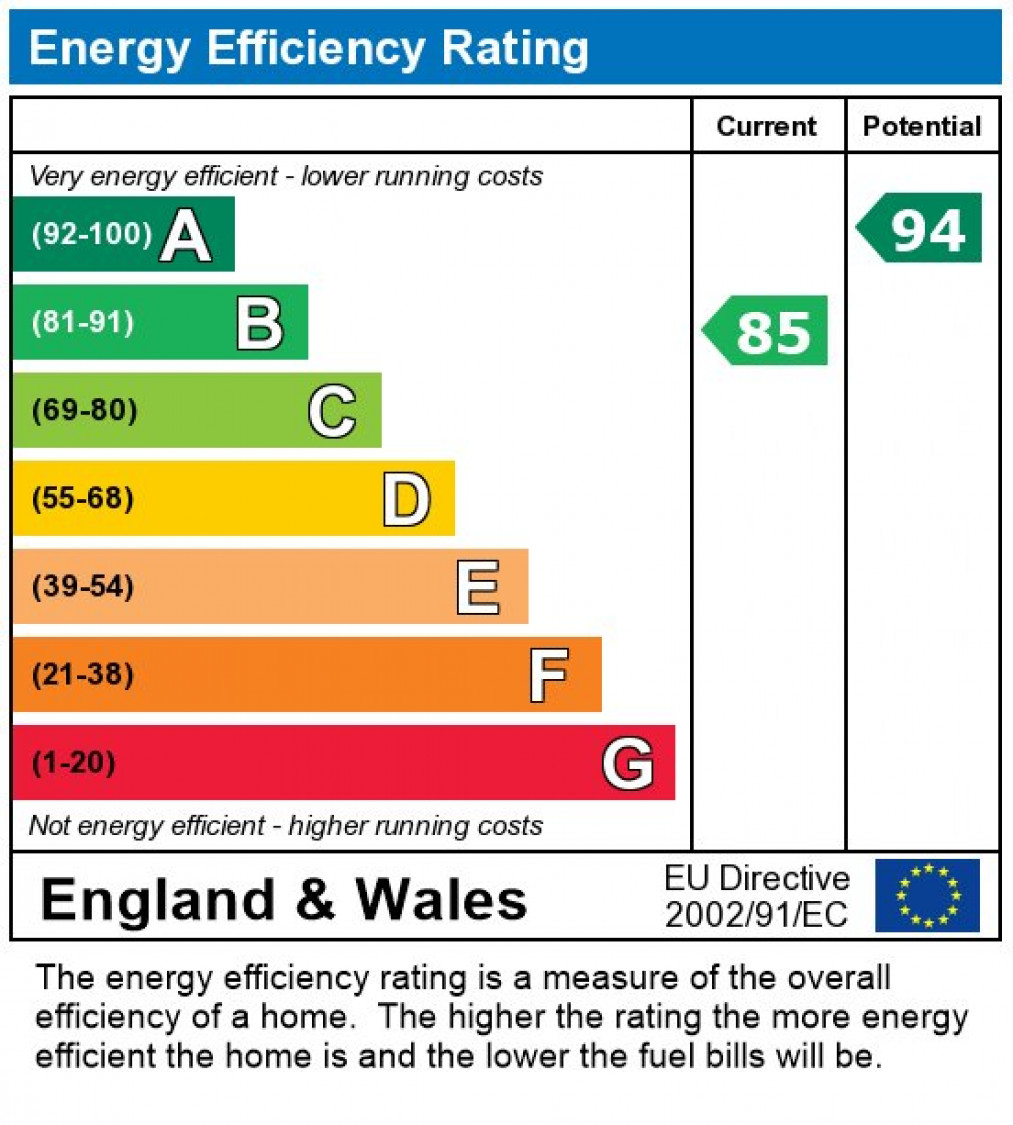

 Mortgage Calculator
Mortgage Calculator



