Property Details
Approach this beautiful barn conversion across your expansive black paved driveway and up to the front door. Its immediately obvious from the moment that you enter that this is no ordinary home.
Designed and configured to maximise the light and the space of the original building and now offering a seamless transition from one beautiful living space to another.
With a gentle nod to its heritage and its past, natural materials and a theme throughout. Exposed stone and brick effortlessly complement the natural wood in the floors, beams and exposed roof trusses.
Two large receptions will appeal to the family buyer giving separate spaces for children to play or for you to enjoy hobbies and pastimes. Equally, the gorgeous low-maintenance gardens lend themselves to those wanting less gardening but still demand exceptional outdoor space.
With four bedrooms, three with ensuites there are rooms for guests, family or to convert to a home office.
Property of this calibre rarely come to market so call TODAY to avoid disappointment.
Council Tax Band: F (Darlington Borough Council)
Tenure: Freehold
Entrance hall
Wooden Front Door,
Double Glazed Window to front,
Tiled Floor,
Storage/coat cupboard,
Cloakroom
WC,
Vanity unit,
Fully Tiled,
Double Glazed Skylight,
Radiator,
Tiled Flooring,
Living room
Front and rear double-glazed windows,
Radiator,
French Doors to Front,
TV Point,
Views to Garden,
Lounge/diner
Rear double glazed Windows,
Double glazed doors to rear,
Open Inglenook fireplace with log burner,
Wall lights,
Solid wood flooring,
Double-height ceilings,
Vaulted ceilings with exposed beams and trusses,
Kitchen
Fitted kitchen,
Wall and base units,
Double-glazed window to side,
Double bowl ceramic sinks,
Granite work surfaces,
Fully tiled,
Double electric range oven,
Electric hob,
Cooker hood,
Dishwasher,
Fridge freezer,
Utility
Base Units
Butler Sink
Washing Machine
Central Heating
Hot Water Boiler
Skylights
Radiator
Granite Work Surfaces
Bedroom 1
Side Skylight
Radiator
Laminate Flooring
En-suite
Side Double Glazed Window
Shower Cubicle
Wash Hand Basin
Extractor Fan
WC
Fully Tiled
Tiled Flooring
Bedroom 2
Skylight
Built in Wardrobes
Radiator
Carpet Flooring
En-Suite 2
Shower Cubicle
Heated Towel Rail
WHB
WC
Bedroom 3
Skylight
Built in Wardrobes
Radiator
Carpet Flooring
Bedroom 4
Front Double Glazed Window
Built in Wardrobes
Radiator
Laminate Flooring
Doors to Balcony
Bathroom
Front Double Glazed Window
WHB
WC
Extractor Fan
Tiled Flooring
Radiator
Summer House
Power sockets,
Light,
Front Garden
Gravel Driveway
Lawn
Courtyard
Walled Courtyard
Decked
Patio

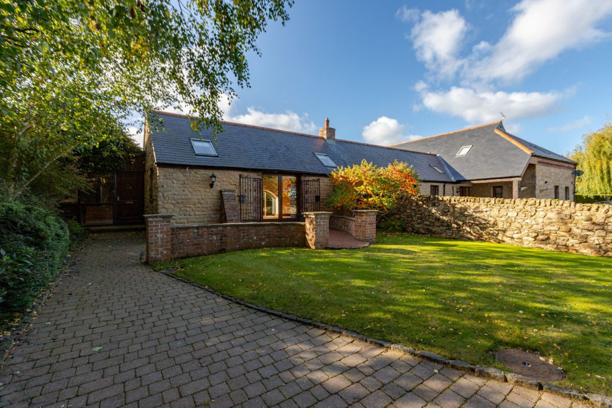






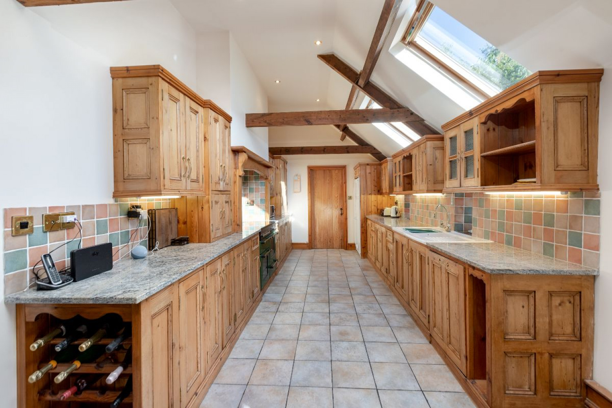
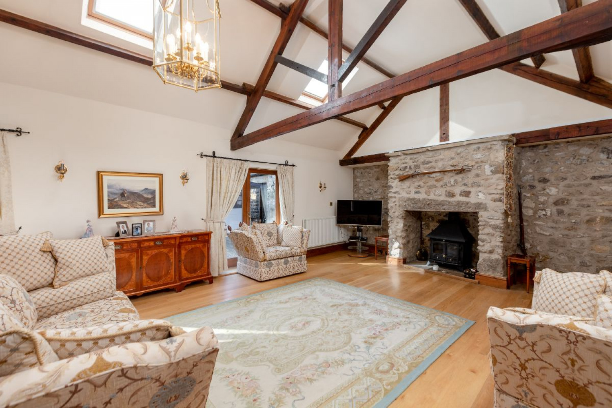
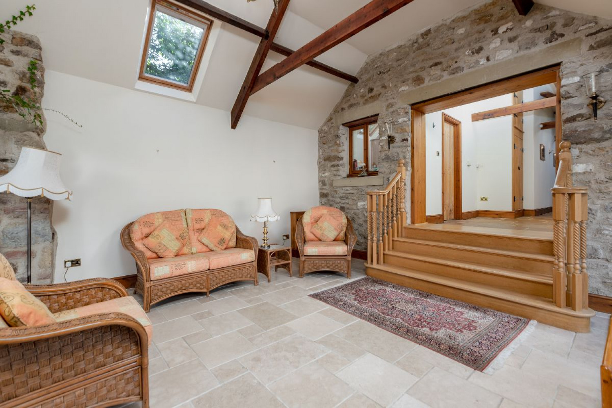
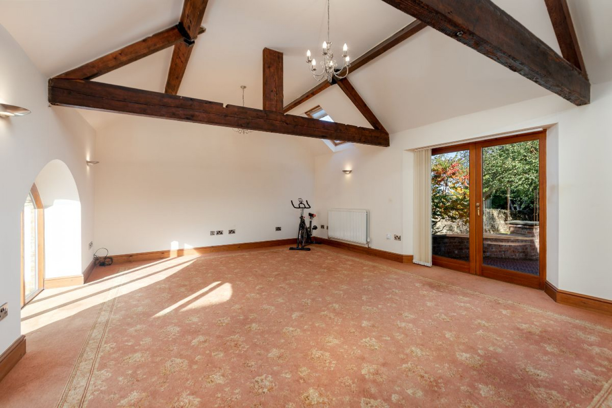
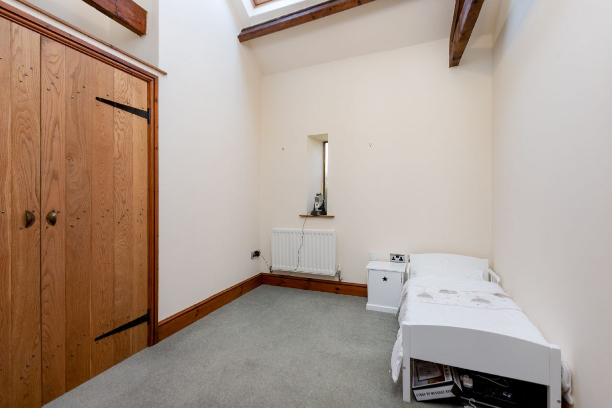
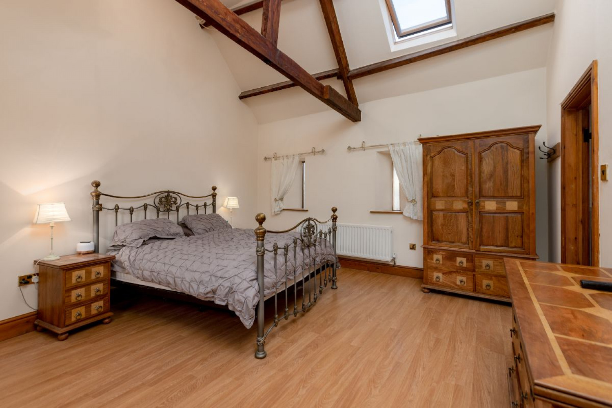
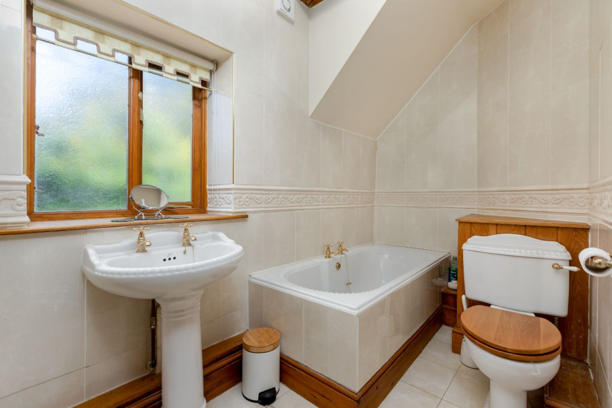
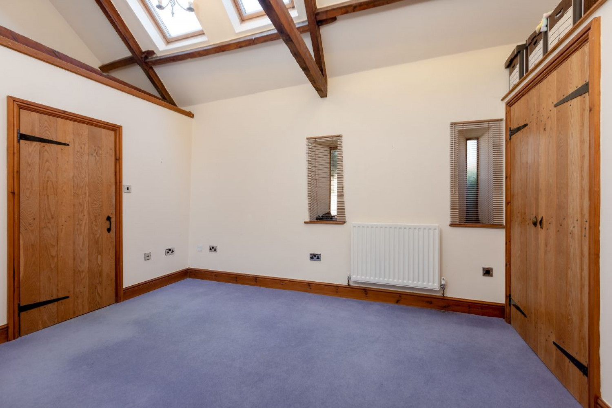
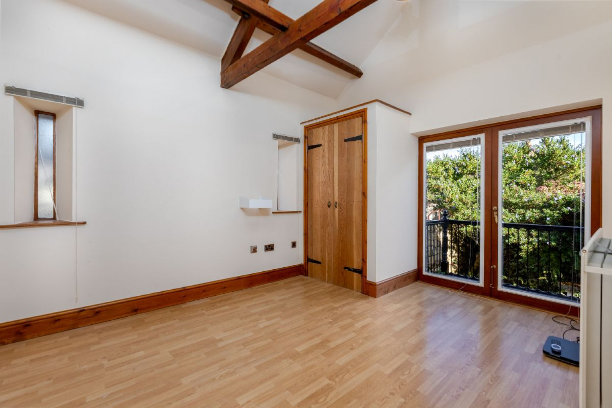
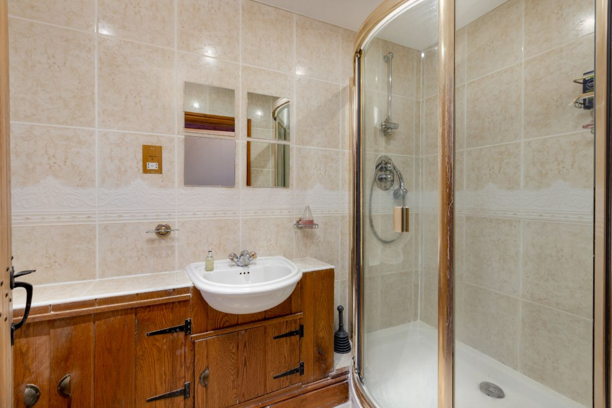
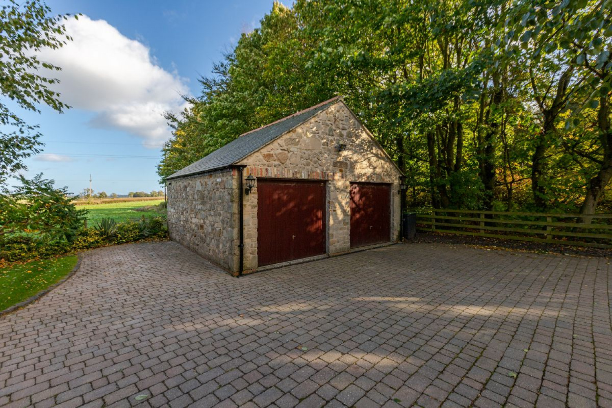
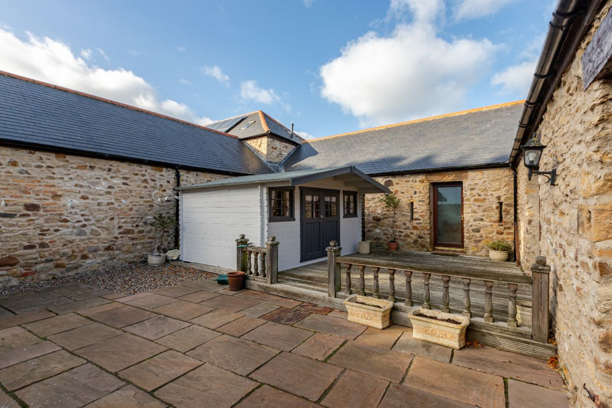
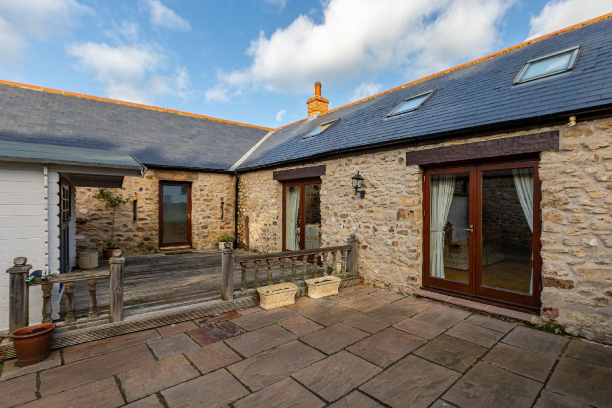
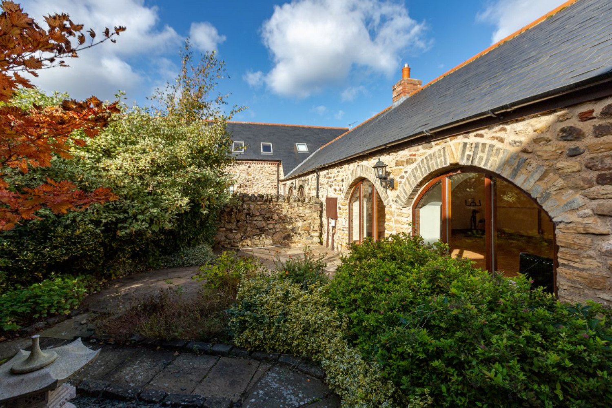
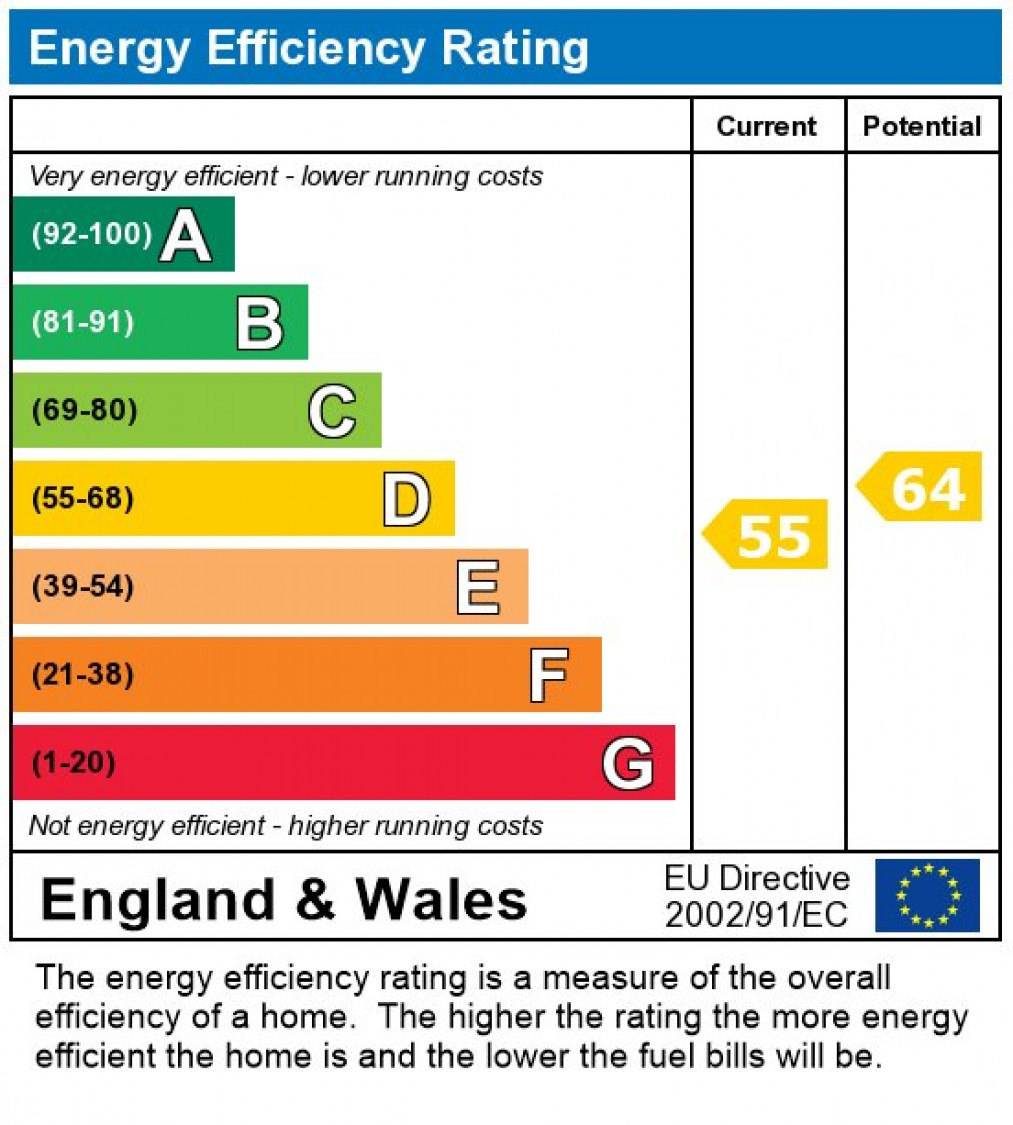

 Mortgage Calculator
Mortgage Calculator



