Property Details
This charming and well-maintained family home is situated in the peaceful and sought-after residential area of Staindrop.
As you step through the door, you are greeted by a feeling of warmth and familiarity that only a well-loved family home can offer. This well presented, idyllic property features a spacious and welcoming dining room which is perfect for family meals and gatherings. This flows into a bright and airy kitchen, with ample storage space, integrated appliances, finished with a view of the immaculate rear east-facing garden, perfect for children to play or to entertain guests. The rear walled garden with its feature Grade II Listed wall is also the perfect setting to relax and enjoy the peace and tranquillity.
Back inside and the warm and inviting living room is the perfect place to spend a chilly evening or equally as enjoyable in summer with the French doors open into the garden.
The first floor continues with the effortless flow of the rooms. These four generously sized bedrooms are all flooded with natural light, providing the ideal space for rest and relaxation. Large windows offer picturesque views of the beautiful surroundings. The master bedroom benefits from an en-suite shower room, while the other three bedrooms share a modern family bathroom.
Outside, the property boasts a well-maintained and landscaped front garden with an array of seasonal flora and a driveway providing off-street parking for several cars.
Overall, this property offers a fantastic opportunity for anyone looking for a comfortable family home in a desirable location.
Call now to arrange your viewing.
Council Tax Band: E (Durham Council)
Tenure: Freehold
Entrance Porch
Leading into Dining room,
Door to front with opaque single glazed window,
Double glazed window to the side,
Carpet flooring,
Radiator,
Telephone point,
Dining Room w: 3.28m x l: 3.12m (w: 10' 9" x l: 10' 3")
Double glazed window to the front and side,
Under stairs cupboard,
Radiator,
Telephone point,
TV point,
Carpet flooring,
Cloakroom
WC,
Wash hand basin,
Partial tiling,
Extractor Fan,
Radiator,
Tiled flooring,
Living room w: 6.71m x l: 3.71m (w: 22' x l: 12' 2")
Double glazed window to the front,
Double glazed French doors leading to the rear garden,
Radiator,
Telephone point,
TV point,
Gas Fireplace,
Carpet flooring,
Kitchen w: 3.25m x l: 3.1m (w: 10' 8" x l: 10' 2")
Double glazed window to rear,
Fitted Kitchen,
Wall and base units,
one and a half bowl stainless steel sink,
Door to utility room,
Granite work surfaces,
Electric Oven,
Electric hob,
Cooker hood,
Plumbing for dishwasher,
Integrated fridge and freezer,
Radiator,
Tiled flooring,
Utility w: 2.06m x l: 1.93m (w: 6' 9" x l: 6' 4")
Wall and base units,
Personnel door with opaquer double glazed window leading to the garden,
Plumbing for washing machine,
Partial tiling,
Central heating boiler,
Radiator.
one bowl stainless steel sink,
FIRST FLOOR:
Landing
Stairs from Ground floor,
Airing cupboard,
Loft Access,
Bedroom 1 w: 3.91m x l: 3.33m (w: 12' 10" x l: 10' 11")
Double glazed window to the front,
Radiator,
Telephone point,
TV point,
Carpet flooring,
En-suite
Vanity unit,
Extractor Fan,
WC,
Shower cubicle,
Fully tiled,
Shaver point,
Radiator,
Tiled flooring,
Bedroom 2 w: 3.91m x l: 3.76m (w: 12' 10" x l: 12' 4")
Double glazed window to the front,
Radiator,
Carpet flooring,
Bedroom 3 w: 2.69m x l: 3.28m (w: 8' 10" x l: 10' 9")
Double glazed window to the rear,
Radiator,
Carpet flooring,
Bedroom 4 w: 2.69m x l: 3.02m (w: 8' 10" x l: 9' 11")
Double glazed window to rear,
Radiator,
Carpet flooring,
Bathroom
Opaque double glazed window to rear,
Wash hand basin,
WC,
Extractor fan,
Bath,
Shower over bath,
Shaver point,
Radiator,
Fully tiled,
tiled flooring,
OUTSIDE
Rear Garden
East facing,
Lawn,
Shed,
Patio area,
Outside tap,
Side access to the left and right,
Raised decorative flower bed,
Front Garden
West facing,
Lawn,
Brick Driveway,
Outside light,
Hedge boundary,
Decorative flower bed,
Garage
Power,
Light,
Electric up & over door,
Double glazed window to rear,
plumbing,

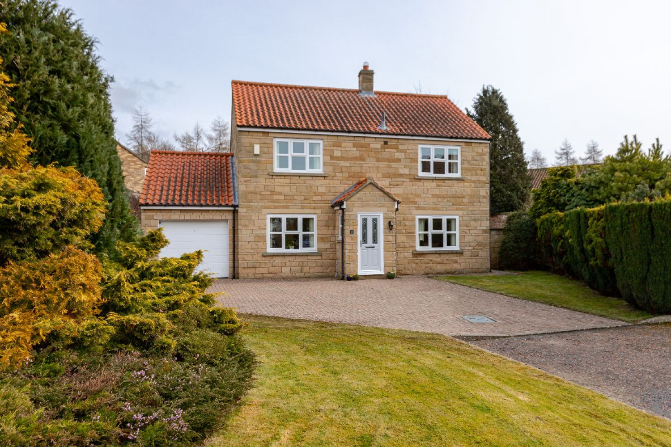






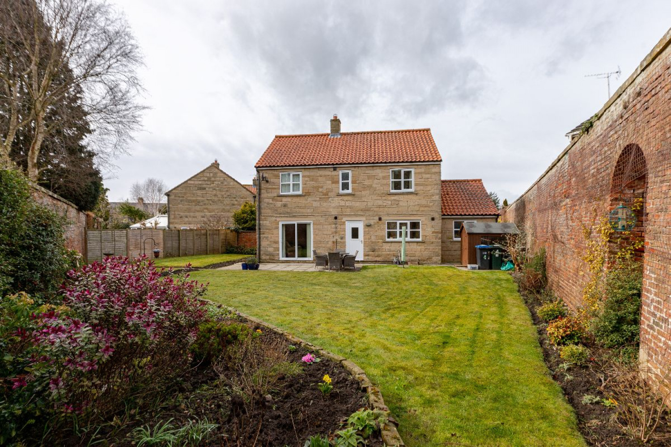
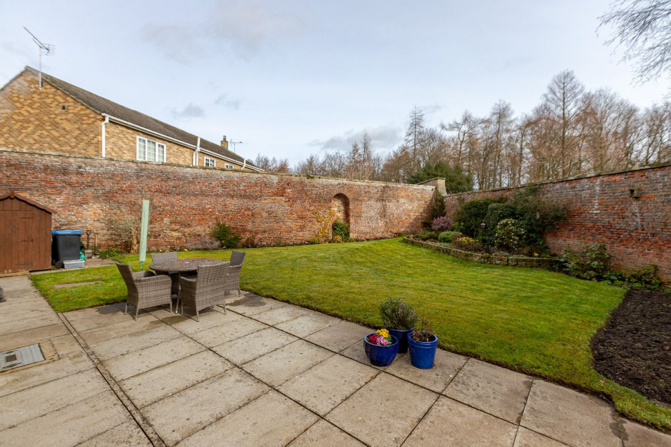
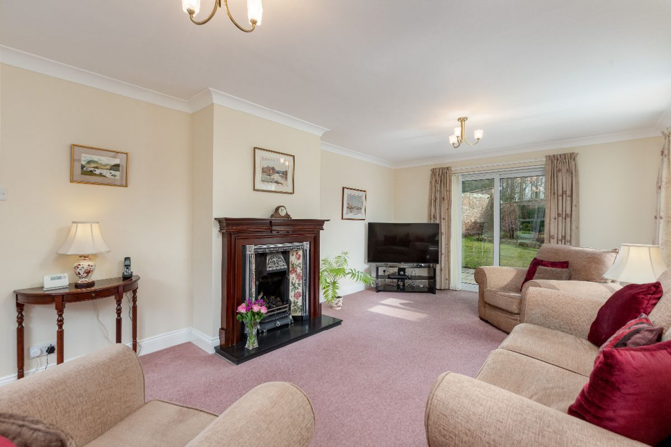
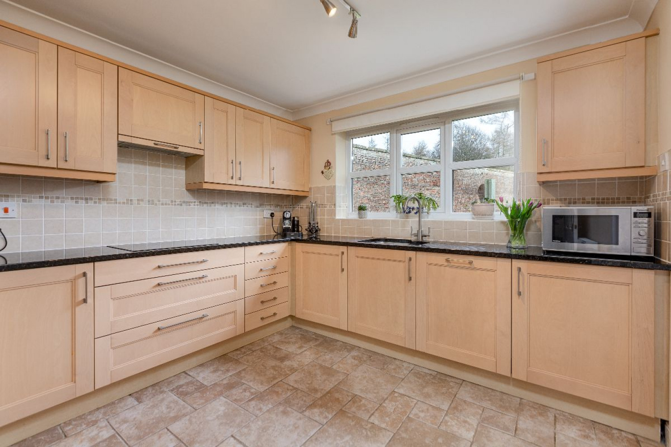
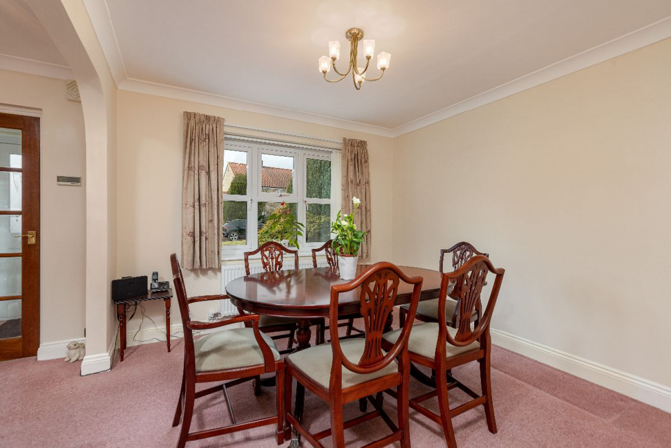
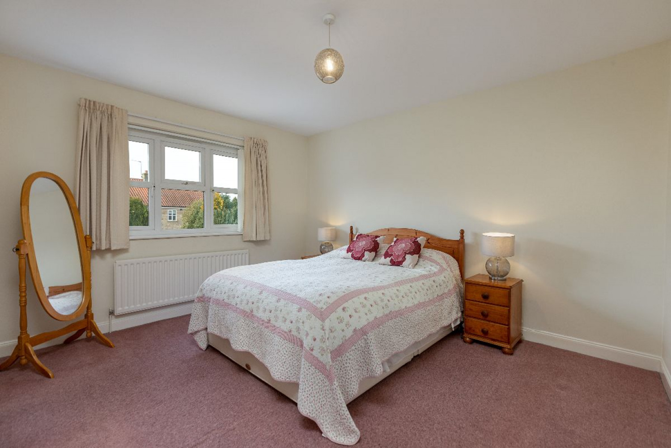
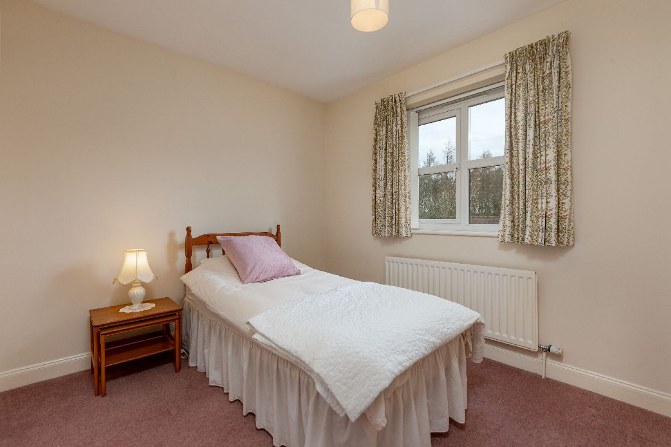
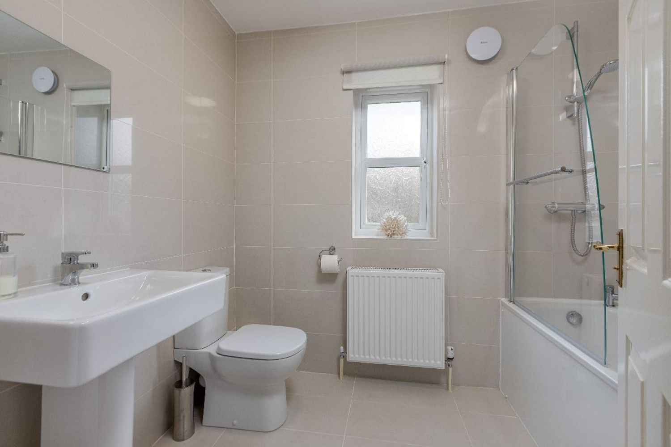
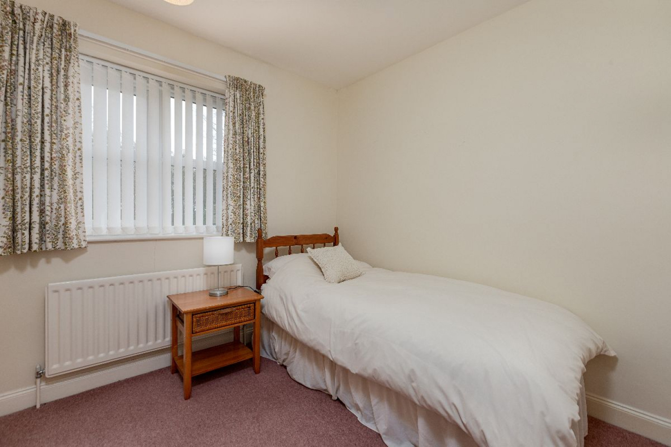
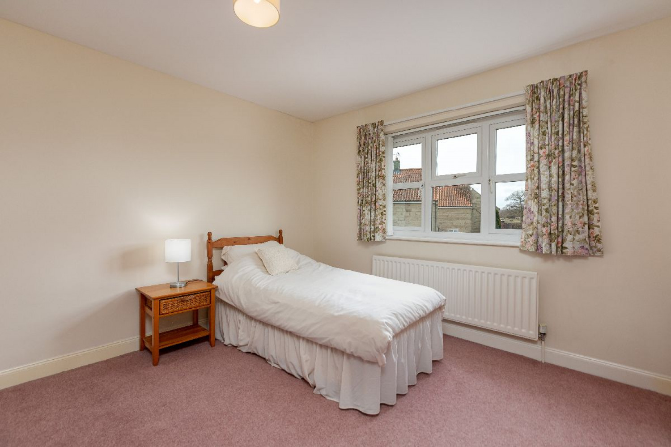
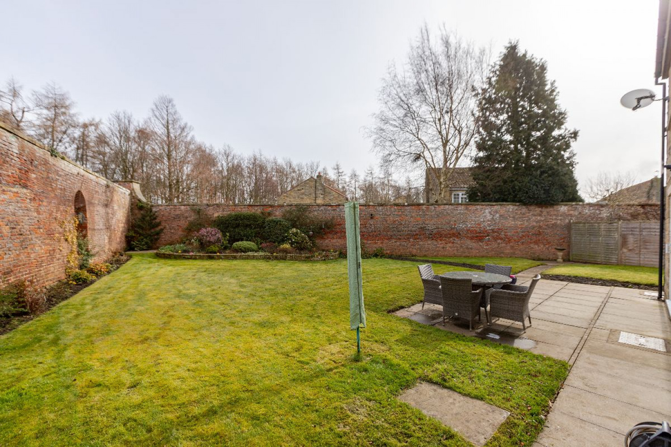
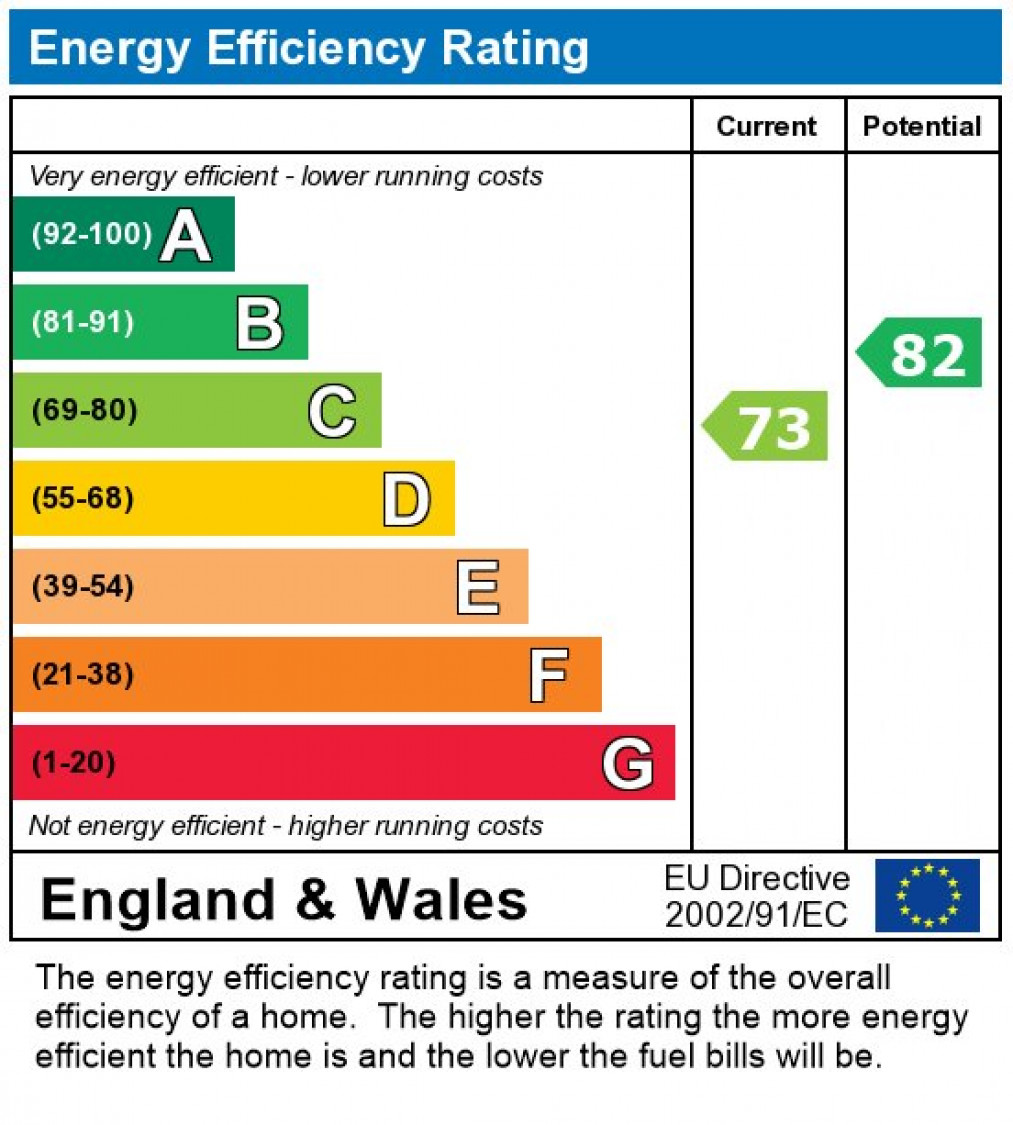

 Mortgage Calculator
Mortgage Calculator



