Property Details
Offering a simply unsurpassed quality of finish combined with a beautifully extended and remodelled 3 BEDROOM semi-detached home in the desirable WEST END location of Darlington. This wonderful family home is in the perfect location, with amenities nearby and in an excellent catchment area for well regarded schools.
Approaching this beautiful home across the expansive drive, it's hard not to fall in love with this delightful 1930's family home. From the moment you approach this striking family home, you won't fail to be impressed by this truly exceptional three-bedroom property which effortlessly combines authentic charm and character with modern design and architecture.
Enjoy your down-time in both living room and open plan kitchen/diner. The living room oozes class and charm with it's cosy seating area and log burner, the perfect place to relax after a long hard day.
Prepare to be amazed upon entering the amazing kitchen-diner which has been carefully designed to fit modern family life as well as exceeding expectations and definitely giving off the wow factor. This space definitely gives off the wow factor. The kitchen is fully equipped with a range of eye and base level units and integrated appliances. From the kitchen, access to the large integral utility space, downstairs WC, garage and garden.
Upstairs offers three generously sized bedrooms, a family bathroom and en-suite. The bedrooms have a classic and timeless design with utilised space including a walk-in wardrobe. The extended upstairs area makes room for the extra bedroom and bathroom which is a perfect space for any guests or visitors.
The wow factor doesn't stop there, make your way out onto the pristine rear garden which is a beautiful kept space, perfect for entertaining guests or relaxing after a busy day at work.
Council Tax Band: C (Darlington Borough Council)
Tenure: Freehold
Entrance hall
Door to front,
Double-glazed window to front,
Tiled flooring,
Central Heating Radiator,
Panelling storage cupboard,
Consumer unit,
Cloakroom
WC,
Wash Hand Basin,
Tiled flooring,
Central heating radiator,
Extractor fan,
Lounge
Double-glazed window to front,
Part-glazed door,
Carpet flooring,
Central heating radiator,
Working log burner,
Kitchen/Dining Room
Double-glazed window to back,
Bi-fold doors to back,
Tiled flooring,
Inset spotlights,
Column radiator,
Wall and base units,
Electric oven,
5 ring gas hob,
Plumbed dishwasher,
Integrated fridge freezer,
Access to utility room/ downstairs WC,
Utility
Wall cupboards,
Access to garage,
Plumbed washing machine,
Tiled flooring,
Central heating column radiator,
FIRST FLOOR:
Bedroom 1
Double-glazed window to front,
Carpet flooring,
Feature fireplace,
Central heating radiator,
Walk-in wardrobe,
Bedroom 2
Double-glazed window to back,
Carpet flooring,
Central heating radiator,
Loft access, part boarded,
Bedroom 3
Double-glazed window to front,
Carpet flooring,
Central heating column radiator,
En-suite
En-suite to bedroom 3,
Double-glazed window to rear,
Tiled flooring,
WC,
Wash hand basin,
Extractor fan, ,
Shower cubicle,
Part-tiled walls,
Heated towel rail,
Bedroom 1
Opaque double-glazed window to rear,
WC,
Wash hand basin,
Mixer tap,
Shower cubicle,
Part-tiled,
Tiled flooring,
Heated towel rail,
Extractor fan,
Front Garden
Front garden facing...
Gravel area,
Raised beds,
Rear Garden
Rear garden facing ...
Lawn area,
Patio area,
Terrace at the rear end of the garden,
Garage
Door to front,
Power source,
Light,
Plumbing point,
Meter cupboard,

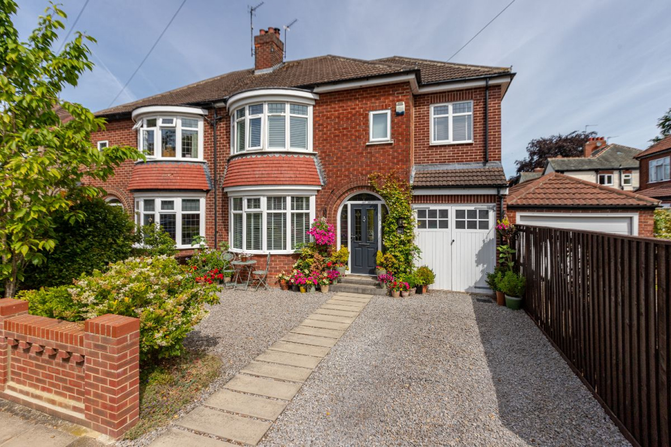






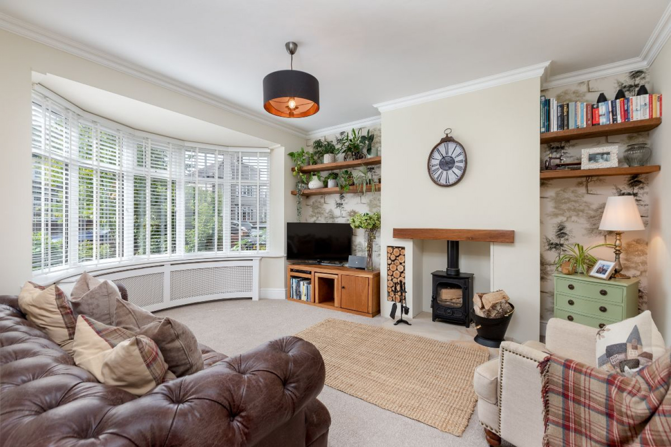
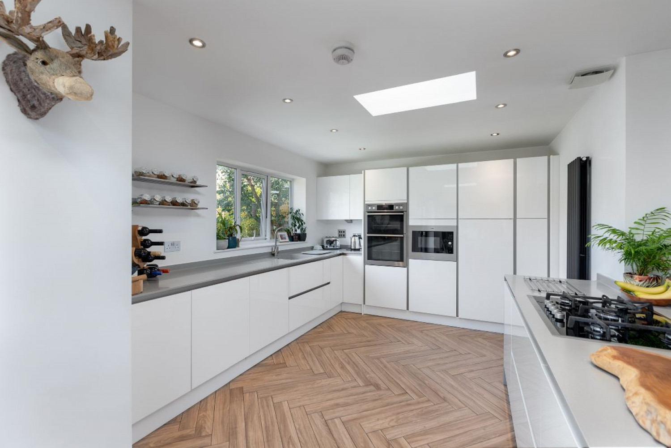
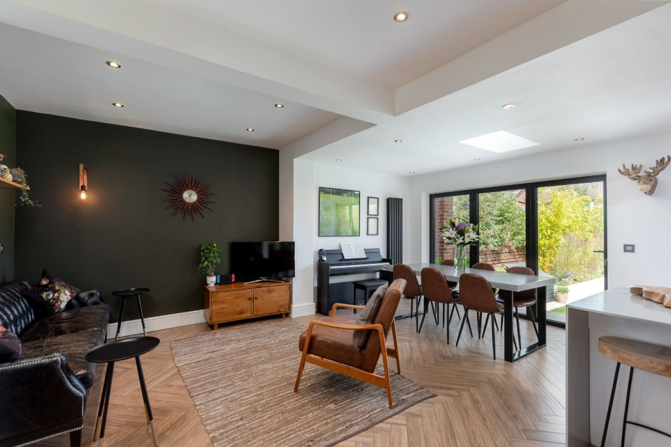
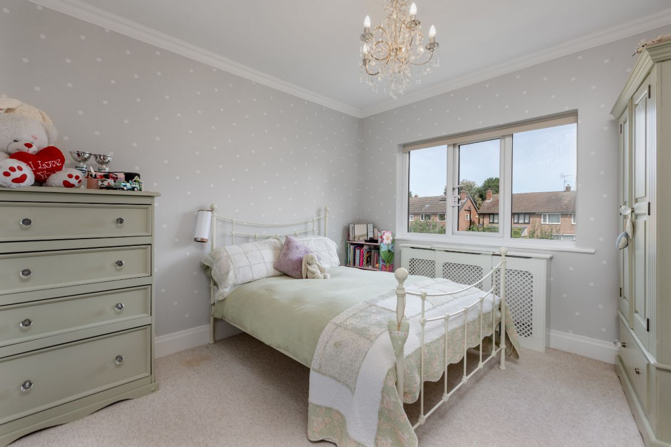
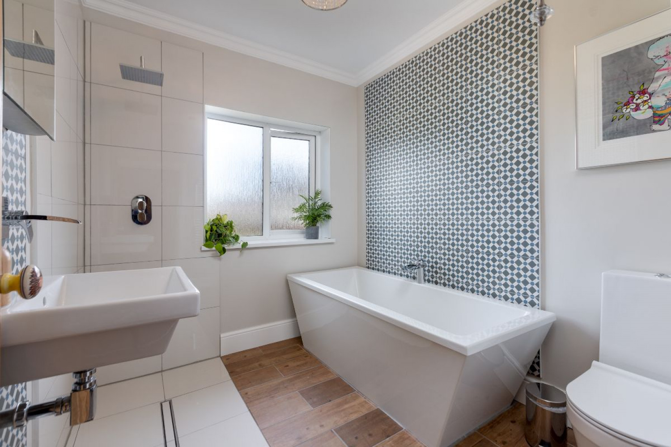
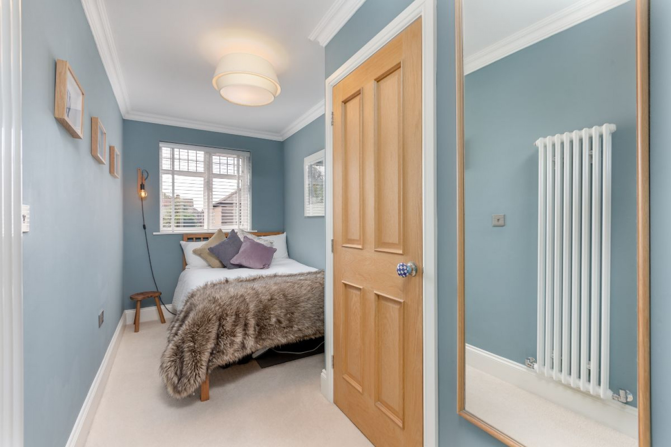
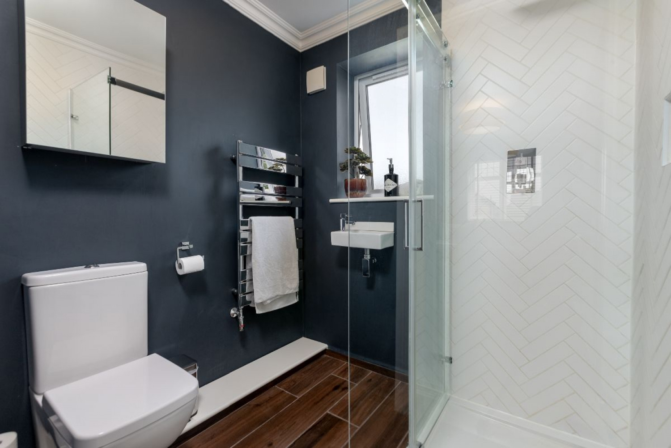
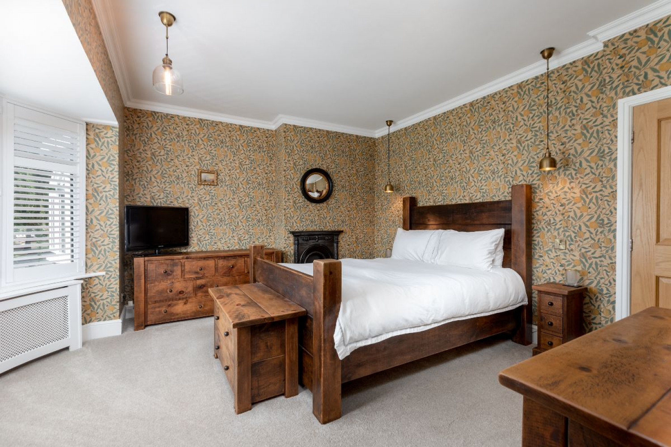
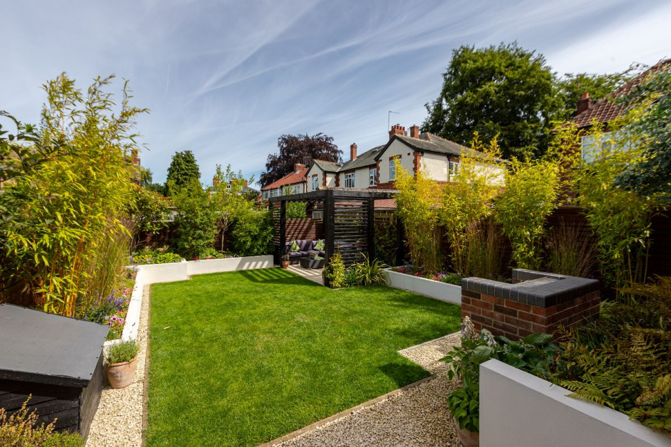
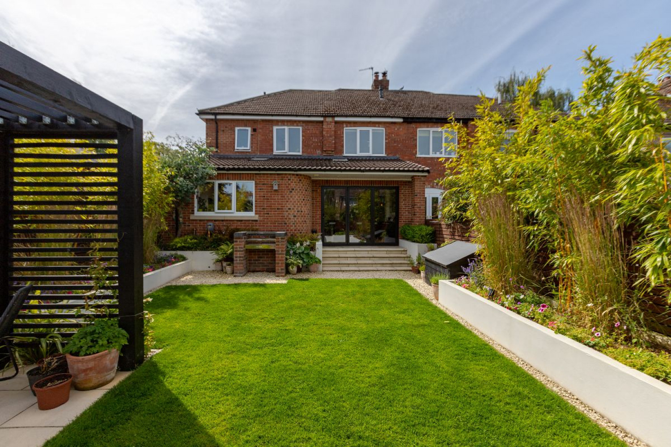
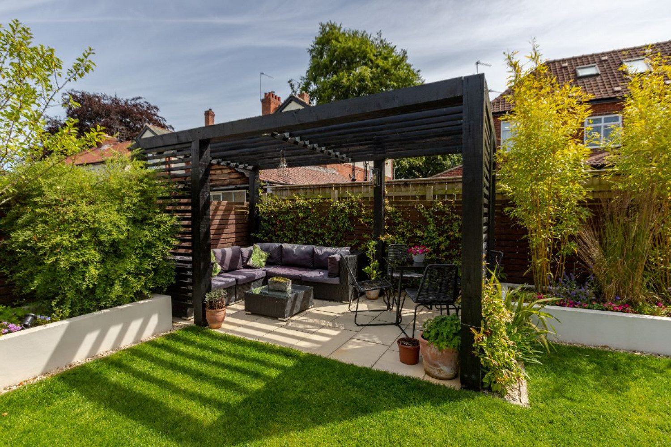
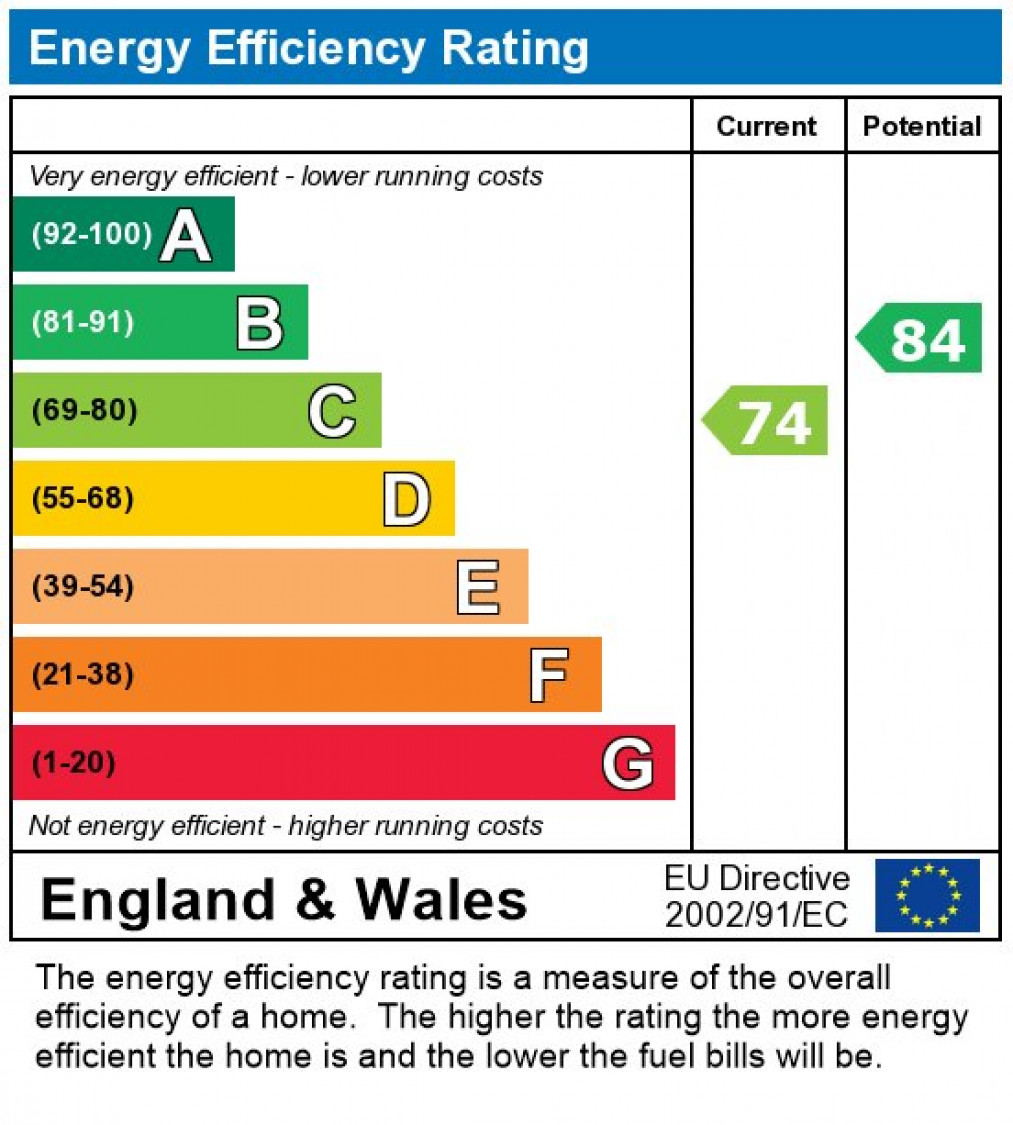

 Mortgage Calculator
Mortgage Calculator



