Property Details
Upon entering this beautifully decorated property, you are welcomed by a light and airy entrance hallway. You are then lead to your left and into a stunning kitchen with a breakfast nook complimented by a useful utility and cloakroom.
Retreating back and opposite the kitchen entrance you will step through into a well-lit dining room. Stepping back and continuing along the hallway you will find a comfortable sized living room opening up through double-glazed doors to a well-manicured patioed garden.
Noticing the staircase near the front door, you now venture up to the first-floor landing containing three bedrooms and a family bathroom. The larger main bedroom offers a walk-through dressing area and an en-suite with a shower cubicle.
Once viewing the smaller of the three bedrooms and back on the landing, another staircase awaits leading up to the second floor which boasts a further two bedrooms and a bathroom.
Attached to this lovely home is the added benefit of a carport and a single garage.
West Park is a very popular location due to its easy access to shops, pub and caf?. Easy access to bus links into the town as well as to the A1 for commuters.
Council Tax Band: E (Darlington Borough Council)
Tenure: Freehold
Entrance hall
UPVC double glazed door to the front,
Under stairs cupboard,
Radiator,
Laminate flooring,
Lounge
Double glazed French doors to the rear,
Radiator,
Telephone point,
TV point,
Category 5 cable point,
Carpet flooring,
Dining Room
Double glazed window to the front,
Radiator,
Telephone point,
TV point,
Category 5 cable point,
Carpet flooring,
Kitchen/Breakfast Room
Fitted wall/ base kitchen units,
Stainless Steel 1.5 sink drainer,
Laminate work surfaces,
Part tiled,
Electric double oven,
Gas hob,
Cooker hood,
TV point
Radiator,
Category 5 cable point,
Laminate flooring,
Utility
Base units,
Cupboards,
Stainless steel sink,
Plumbing for a washing machine,
Radiator,
Category 5 cable point,
Central heating boiler,
Laminated flooring,
Cloakroom
WC,
Hand basin,
Tiled up stands,
Opaque double glazed window to rear,
Radiator,
Laminate flooring,
FIRST FLOOR:
Landing
Stairs from hall,
Stairs to second floor,
Double glazed window to front,
Radiator,
Carpet flooring,
Bedroom 1
Double glazed window to the rear,
Dressing area with fitted wardrobes,
TV point
Radiator,
Category 5 cable point,
Carpet flooring,
En-suite
Double glazed window to the rear,
Shower cubicle,
Wash hand basin,
Extractor fan,
WC,
Part tiled,
Storage cupboard,
Vinyl flooring,
Bathroom 2
Double glazed window to the front,
TV point
Radiator,
Category 5 cable point,
Carpet flooring,
Bedroom 5
Double glazed window to the front,
Radiator,
Telephone point,
TV point,
Category 5 cable point,
Carpet flooring,
Bathroom
Bath with mixer tap and shower attachment,
Wash hand basin,
Extractor fan,
WC,
Part tiled,
Radiator,
Vinyl flooring,
SECOND FLOOR:
Landing 2
Carpet flooring,
Stairs from 1st floor,
Cabinet with unvented hot water cylinder,
Loft hatch,
Bedroom 4
Double glazed window to the front,
Radiator,
Category 5 cable point,
Rear skylight,
Carpet flooring,
Bedroom 3
Double glazed window to the front,
Radiator,
Category 5 cable point,
Rear skylight,
Storage cupboard,
Carpet flooring,
Bathroom 2
WC,
Bathtub,
Radiator,
Extractor fan,
Basin,
Part tiled,
Inset spotlights
Rear skylight,
Vinyl flooring,
OUTSIDE
Front Garden
Car port,
Block paved drive,
West facing,
Front light,
Meter cupboards,
Flower beds with a variety of mature shrubs and bushes,
Decorative aggregates,
Rear Garden
Paved Garden,
Raised flowerbeds,
Outside tap,
East facing,
Access to garage,
Garage
Power,
Light,
Double glazed door,
Manual roller shutter,

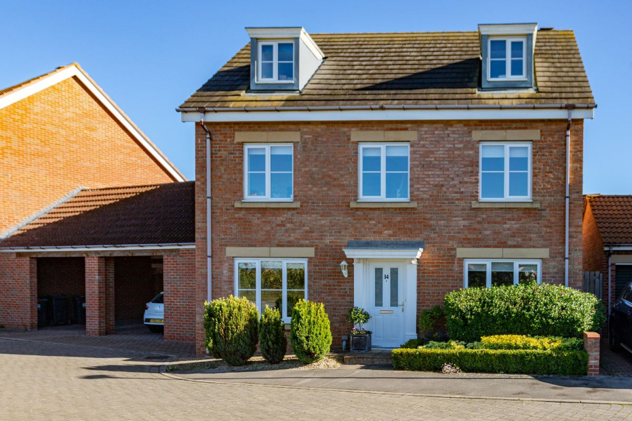






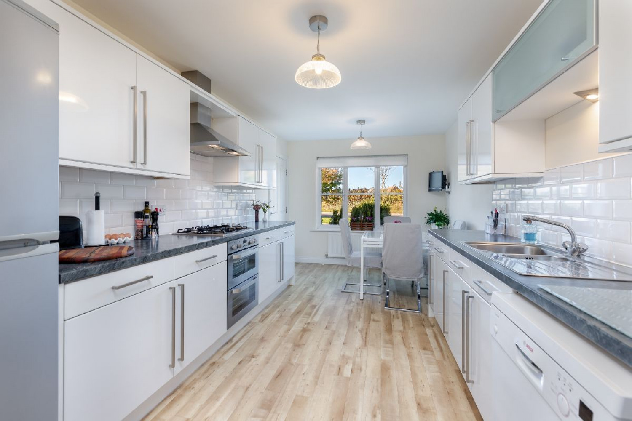
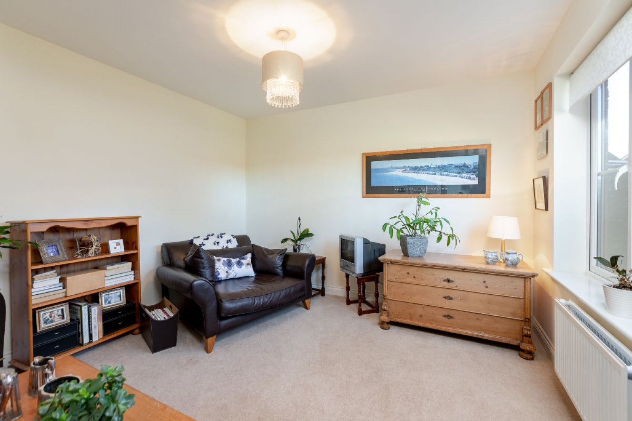
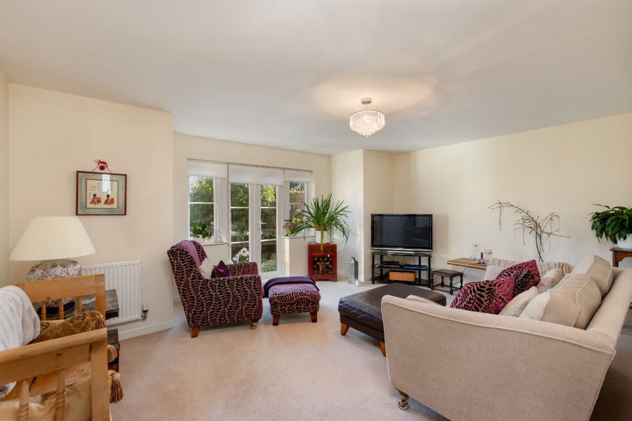
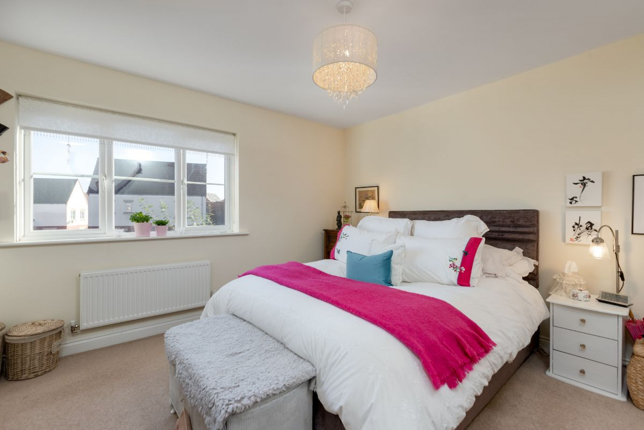
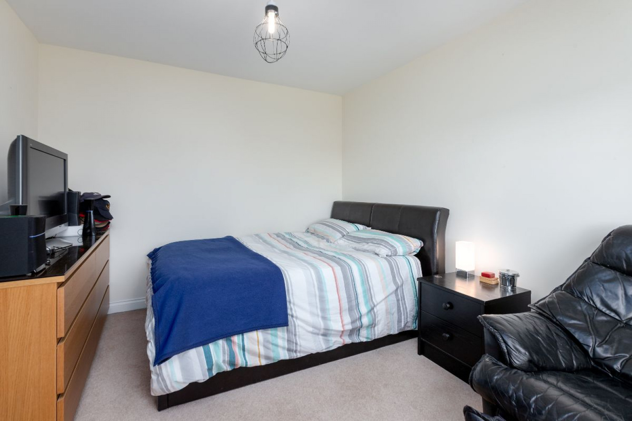
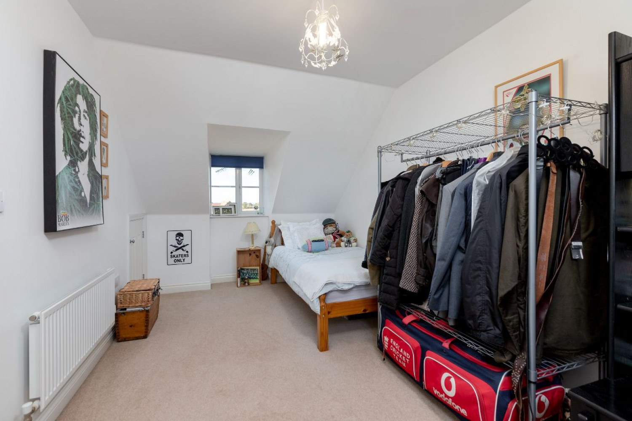
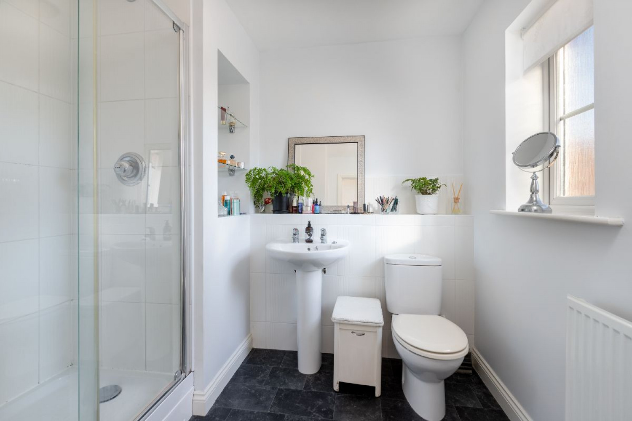
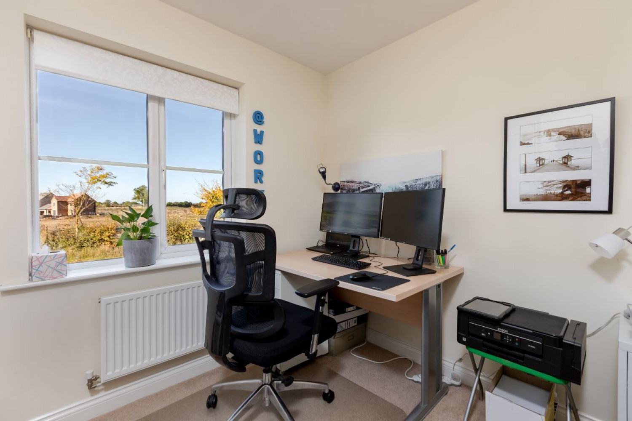
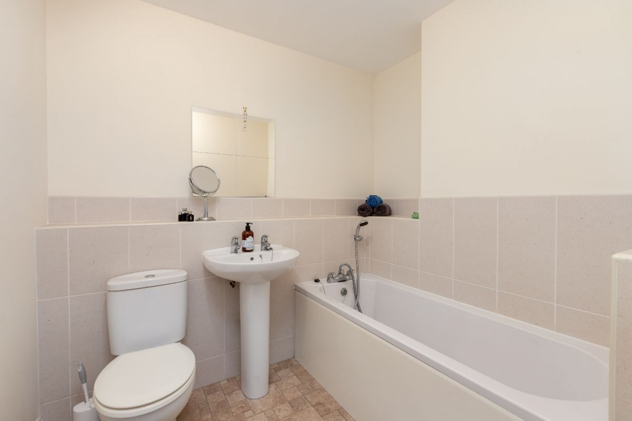
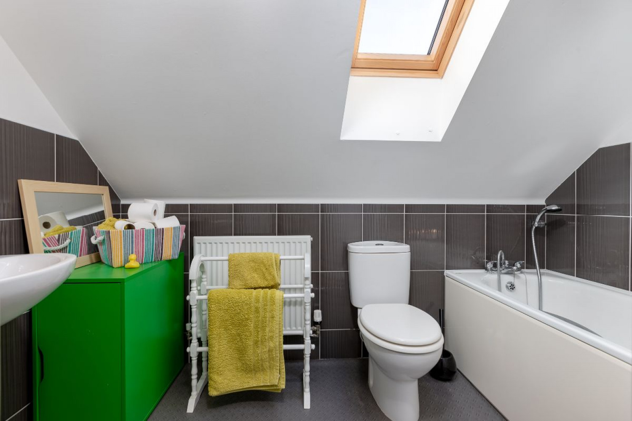
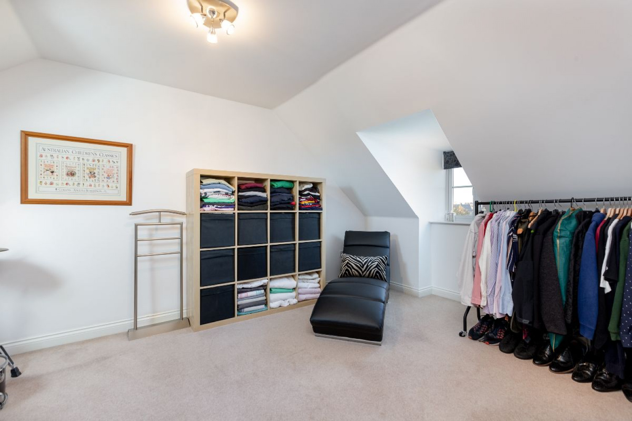
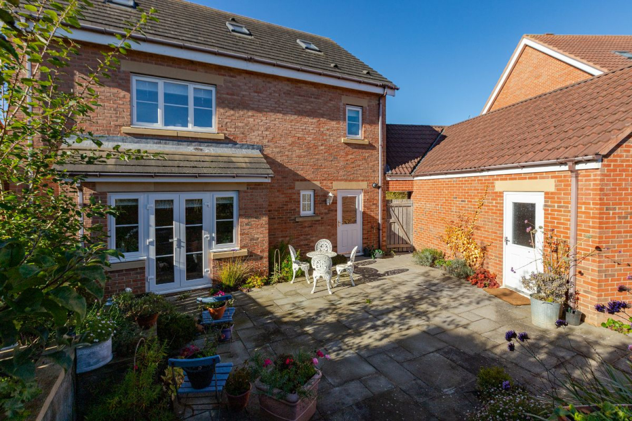
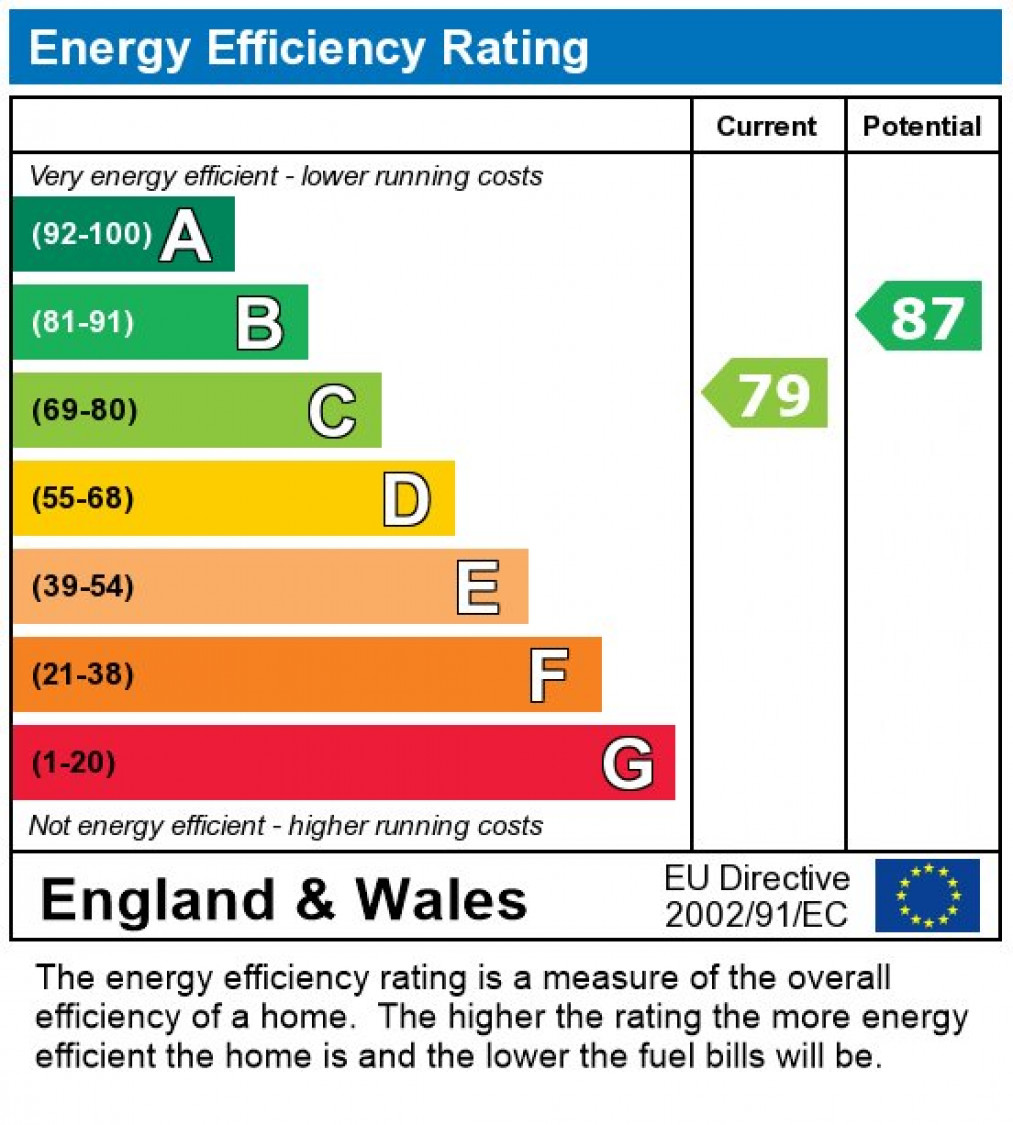

 Mortgage Calculator
Mortgage Calculator



