Property Details
Make no mistake, this exceptional family home is full of surprises. As you open the gate and step onto your large block paved driveway, you can't help but smile as you realise it's a property that you've driven past many times and never realised was there.
The parking is expansive, the garden is immaculate, and the plot is quiet and private. It's immediately obvious why the current owners have chosen to call this home for over 30 years.
As you step into the hall, the gentle echo of your footfall on the Amtico floor reverberates up the staircase. This is a home where more than just memories have been carefully carved out.
To our left and into the living room. A beautifully presented room with large windows allowing the light to burst in.
Through to the snug with two sets of French doors inviting you out into that immaculately presented south facing garden. It's easy to imagine sitting with a well-earned cup of tea, watching the wildlife as the evenings start to draw in.
Out into the immaculately presented garden. Here on the patio is where you can sit back with a crisp glass of Sancerre on a balmy summer's evening and watch the bees hum lazily amongst the flowers.
Once suitably rested, back inside and continue into the kitchen. With an array of quality units and integrated appliances offering everything for an enthusiastic 'foodie' through to the 'ping and go' kind of chef!
Back into the hall and here we find the dining room. This gorgeous addition to the house was extended in 2003 and is so seamless that it feels like it's been here all along. Whether it's dinner for the whole family or you simply need a large additional reception, this room provides for it all with consummate ease.
With still much to uncover, back through the kitchen and now into the utility room with access to the garden and garage and here we find the guest staircase. Up we go and find two bedrooms. Both offer exceptional space and are perfect for children that want their independence but also want to be close enough to Mum and Dad! Alternatively, this lends itself to multi general living as this exceptional space can be self-contained.
It's here that we find our next surprise. With a gentle nod to Narnia, the secret access has been crafted through the wardrobe. Whilst easy to reinstate, this quirky feature has kept children and their friends amused for generations.
This brings us to the main bedroom. The same flawless quality of finish follows us throughout the tour, past the ensuite and into the hallway.
Allow yourself a peek into each of the double bedrooms on your way to the top of the staircase to then descend the stairs back to the hall.
We feel that this exceptional house really does take the term 'Hidden Gem' to the next level but the best way to find out is to see it for yourself.
Call now to view.
We Love: The combination of its prime but private location coupled with the outstanding living space and quality of finish gives a true 'turn key' property. However, who doesn't love a secret door....
Council Tax Band: E (Darlington Borough Council)
Tenure: Freehold
Property is on 2 titles - please see title register.
Entrance hall
Composite door to front with double glazed panels,
Double glazed windows to front,
Amtico flooring,
Inset downlights,
Alarm control box,
Central heating radiator,
Staircase and access to the first floor,
Cloakroom
WC,
Wash hand basin,
Extractor fan,
Amtico flooring,
Part tiled walls,
Living room
Double glazed windows to front,
Sliding double glazed patio doors to rear,
Fire Place with electric flame effect fire,
Central heating radiator,
TV point,
Wall lights,
Day and night blinds,
Wool carpet flooring,
Dining Room
Double glazed windows to front,
Central heating radiators,
Part glazed internal double door to hall,
Carpet flooring,
Inset downlights,
Day and night blinds,
Garden Room
Double glazed window to rear and side,
Vertical blinds,
Double glazed French doors to rear,
Patio door to side and access to patio,
Carpet flooring,
TV and telephone points,
Fixed spotlights,
Kitchen
Fitted kitchen with a range of wall and base units,
Double glazed window to rear,
1.5 bowl stainless steel sink,
Granite worktops and upstands,
Tiled upstands walls,
Electric double oven,
Integrated fridge/freezer,
Integrated dishwasher,
Integrated microwave oven,
Induction hob,
Extractor hood,
Karndean flooring,
Central heating radiator,
Utility
Wall and base units,
Laminate work surfaces,
Stainless steel sink/drainer,
Plumbing for washing machine,
Central heating radiator,
Karndean flooring,
Double glazed door to garden,
Fire door to integral garage,
Spot lights,
Lobby
Access to the second staircase,
Roof void access,
Understairs cupboard,
Storage cupboard housing hot water cylinder,
Velux centre hinged skylights,
Carpet flooring,
Hard wired smoke alarm,
FIRST FLOOR:
Landing
Stairs from the hallway,
Double glazed window to front,
Day and night blind,
Hard wired smoke alarm,
Loft access (partially boarded with ladder access),
Central heating radiator,
Access to bedrooms and house bathroom,
Bedroom 1
Double glazed window to front,
Freestanding downlit wardrobes with matching bedside cabinets,
Central heating radiator,
Karndean flooring,
En-suite
Opaque double glazed window to rear,
WC,
Vanity unit,
Extractor fan,
Shower cubicle,
Fully tiled walls,
Shaver point,
Kardean flooring,
Bedroom 2
Double glazed windows to front,
Day and night blinds,
Central heating radiator,
Carpet flooring,
Bedroom 3
Double glazed windows to rear,
Fitted Venetian blind,
Bespoke desk and drawer unit,
Central heating radiator,
Carpet flooring,
Fitted wardrobes,
Bedroom 4
Double glazed windows to side,
Day and night blind,
Central heating radiator,
Carpet flooring,
Directional spotlight,
Family Bathroom
Opaque double glazed window to rear,
Spa bath with mixer taps and power shower over,
Vanity unit,
WC,
Shaver point,
Heated towel rail,
Fully tiled walls,
Luxury vinyl flooring,
Bedroom 5
Double glazed windows to rear,
Roman blind,
TV point,
Central heating radiator,
Carpet flooring,
Built-in wardrobes,
En-Suite 2
Shower cubicle,
Vanity unit,
WC,
Fully tiled walls,
Karndean flooring,
Extractor fan,
Bedroom 6
Double glazed windows to front,
Day and night blind,
Central heating radiator,
Carpet flooring,
Fitted wardrobe with bespoke fitted cupboards,
Carpet flooring,
Storage cupboard,,
OUTSIDE
Front Garden
Block paved drive with parking for several cars,
Lawn,
Flower beds,
Outside lights,
Wrought iron gates,
Outside electric point,
Hedge and fence boundary,
Meter cupboards,
PIR Security lighting,
Access gates to both sides,
Rear Garden
South facing,
Storage shed,
Patio,
Outside tap,
Mainly laid to lawn,
A variety of mature bushes, hedges, trees, plants and flowers,
Boundary fence,
PIR Security,
Decorative aggregates,
Garage
Up and Over Door,
Light,
Power,
Plumbing,
Consumer Unit,
Central heating boiler,
Removable storage shelving,

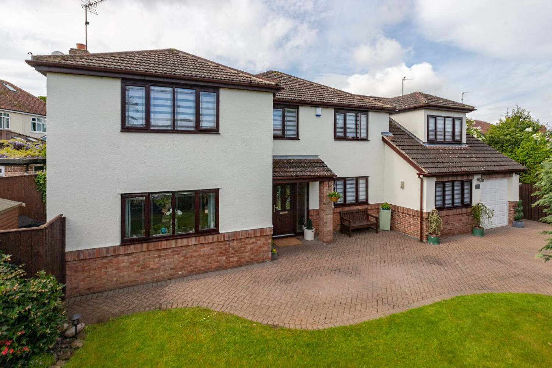






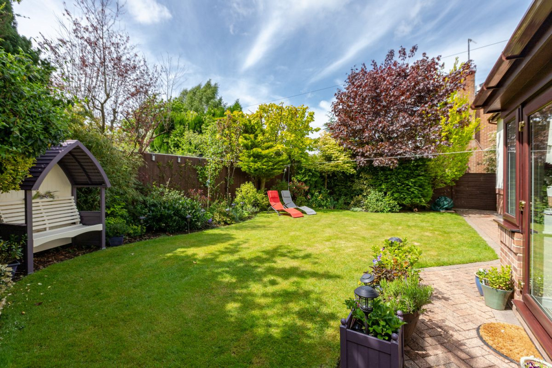
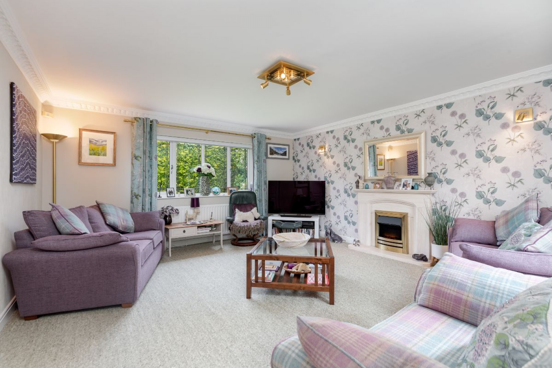
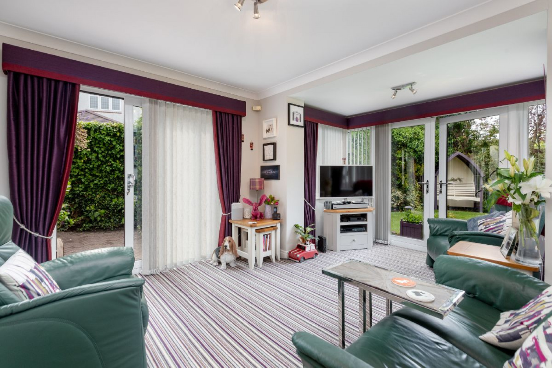
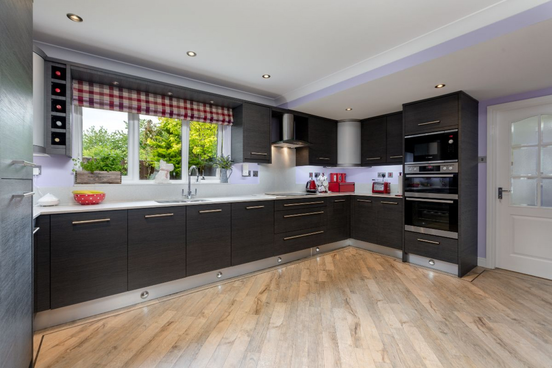
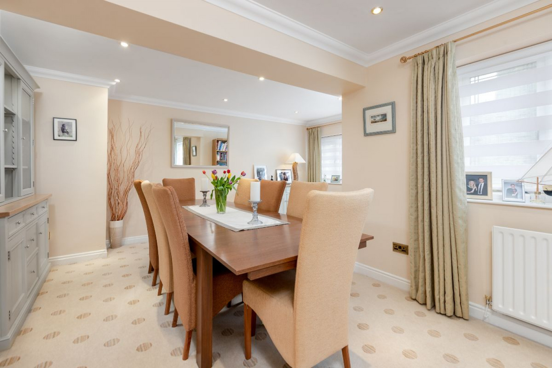
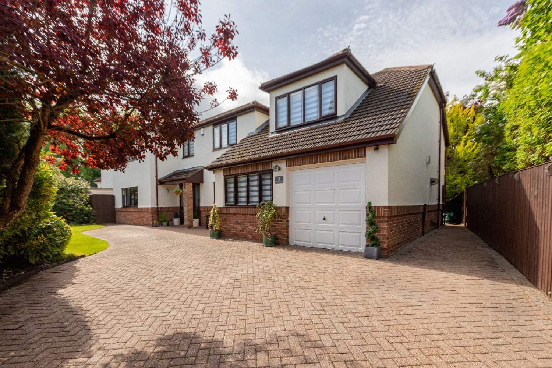
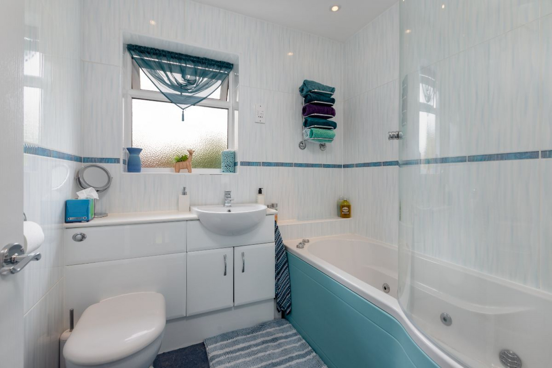
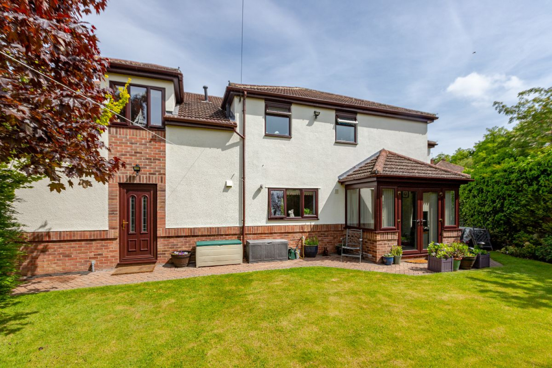
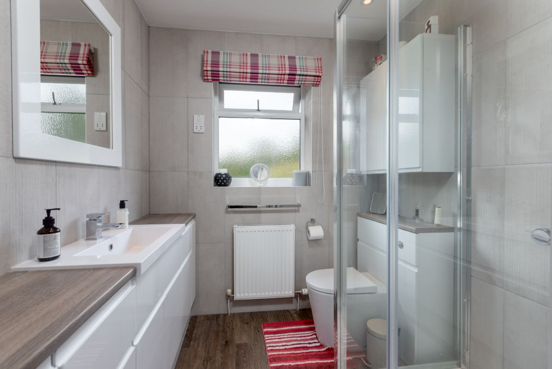
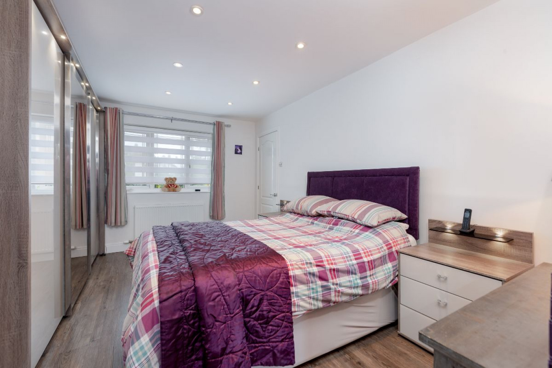
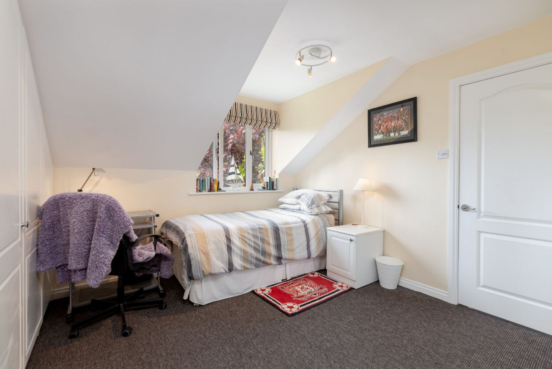
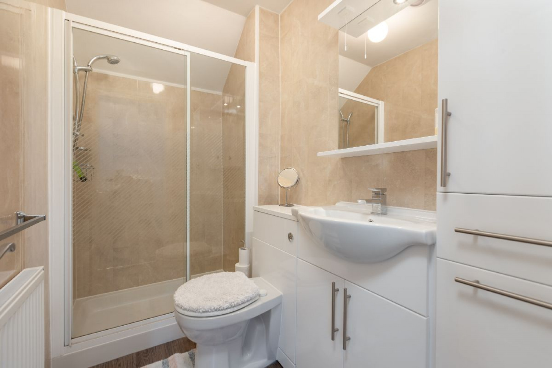
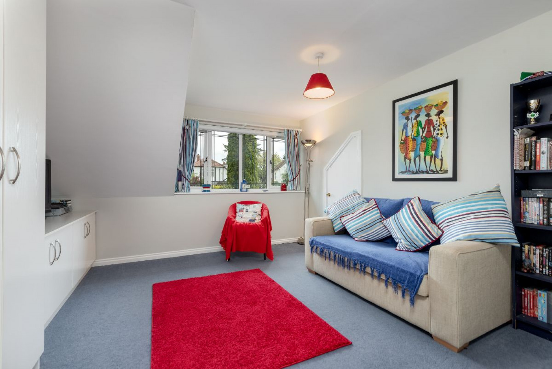
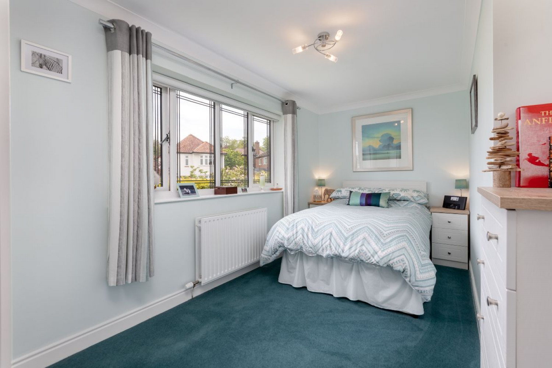
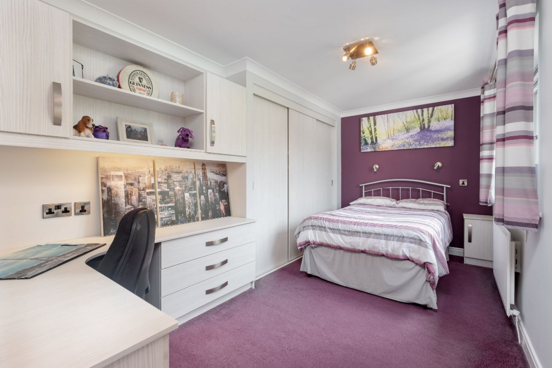
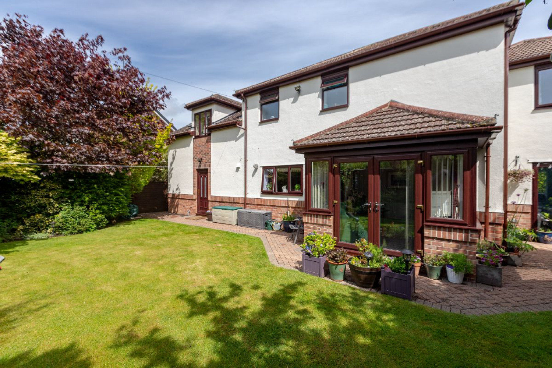
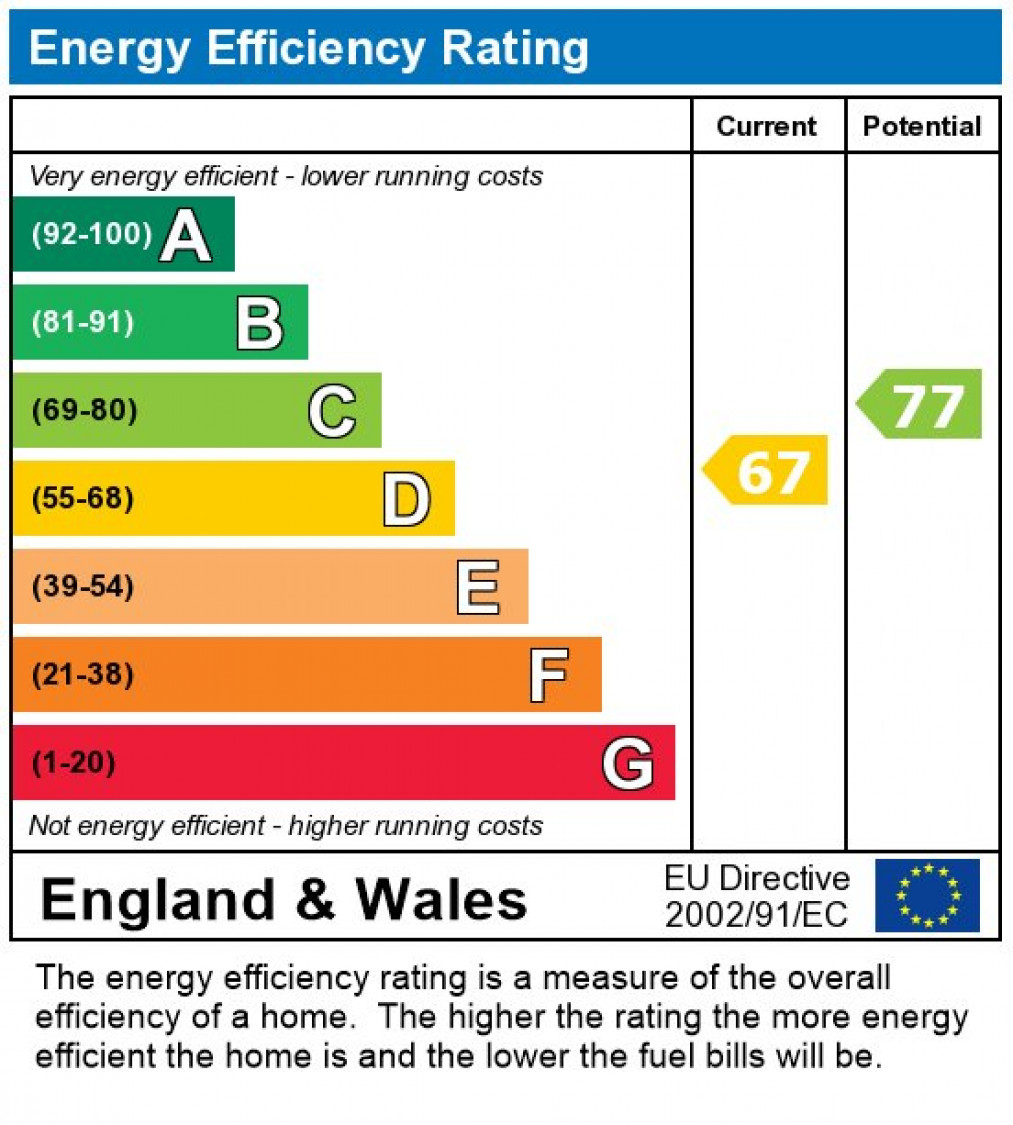

 Mortgage Calculator
Mortgage Calculator



