Property Details
The fact that it has been almost 40 years since this beautiful family residence last came to market is a true testament to how this home has been loved and cherished. Now it's time for new owners to love it just as much and create new memories.
Approached via its secluded driveway this splendid home dates back to c.1860 and occupies a superb plot of over 0,35 acres. The grounds are mainly laid to lawn but cleverly sectioned with each area of the garden having its own feel. Whether it's relaxing in the summerhouse and admiring the garden, on the patio entertaining friends or in amongst the fruit trees. The garden is a haven for wildlife and this special place brings some of the country into the town.
Once inside, the house retains its elegance and period charm. Beautifully proportioned and with many of the ornate, layered and eccentric features you'd expect. Transition through the light and spacious rooms taking time to imagine all the life that has been lived here. Those that love period property understand that you're never really the owner but more the custodian of these gorgeous old houses.
Ascend the grand staircase and delight again in the light and space of the landing. Each bedroom offers enviable accommodation particularly the master bedroom with its excellent en-suite.
This gorgeous home offers an unsurpassed opportunity to own part of the town's heritage and make it your own.
Call now to arrange your viewing.
Council Tax Band: G (Darlington Borough Council)
Tenure: Freehold
Entrance Porch
Solid timber door to side,
Single glazed window to side,
Tiled flooring,
Entrance hall
Solid timber door to front,
Under stairs cupboard,
Radiator,
Carpet flooring,
Cloakroom
Double glazed window to the side,
WC,
Vanity table,
Part tiled,
Radiator,
Carpet flooring,
Study
Double glazed window to the side,
Radiator,
Glazed brick gas fire place,
Double doors to garden room and hall,
BT broadband socket,
Carpet flooring,
Sitting Room
Single glazed window with secondary window to the front,
Single glazed window with secondary window to the side,
Open fireplace,
Wall lights,
Radiator,
Telephone point,
Carpet flooring,
Living room
Single glazed window with secondary window to the side,
Glazed brick gas fireplace,
Radiator,
Telephone point,
TV point,
Carpet flooring,
Entrance Porch
Solid timber door to front garden,
Tiled floor,
Glazed door to lobby,
Dining Room
Single glazed window with secondary window to the side,
Glazed gas fireplace,
Fitted cupboards,
Carpet flooring,
Kitchen
Double glazed window to the rear,
Fitted wall/ base kitchen units,
Composite 1.5 sink drainer,
Laminate work surfaces,
Part tiled,
Electric double oven,
Gas hob,
Cooker hood,
Integrated dishwasher,
Radiator,
Vinyl flooring,
Utility
Base units,
Stainless Steel 1 sink drainer,
Plumbing for a washing machine,
Central heated boiler,
Single double glazed window to the side,
Upstands,
Garden Room
UPVC double glazed window to the rear,
UPVC double glazed window to the side,
UPVC double glazed French doors to the rear,
Lights,
Radiator,
Door to entrance vestibule,
Carpet flooring,
FIRST FLOOR:
Landing
Stairs from hallway,
Single glazed window with secondary window to the side,
Radiator,
Loft access,
Storage cupboard,
Bedroom 1
Single glazed bay window with secondary glazing to the front,
Fitted wardrobes,
Radiator,
Telephone point,
Wall light,
En-suite
Single glazed window with secondary window to the front,
Bath,
Shower cubicle,
Hand basin,
Extractor fan,
WC,
Part tiled,
Radiator,
Carpet and vinyl flooring,
Bedroom 2
Double glazed window to the front,
Double glazed window to the side,
Fitted wardrobes,
Radiator,
Carpet flooring,
Bedroom 3
Single glazed window with secondary window to the rear,
Built in wardrobes,
Radiator,
Carpet flooring,
Bedroom 4
Single glazed window with secondary window to rear.
Small UPVC window to the rear,
Airing cupboard,
Radiator,
Carpet flooring,
Bathroom
Double glazed opaque window to the side,
Bath,
Wash hand basin,
WC,
Part tiled,
Radiator,
Vinyl flooring,
OUTSIDE
Front Garden
Tarmac driveway,
Lawn,
Rear Garden
Summerhouse,
Lawn,
Patio,
Greenhouse,
Terrace,
Outside WC,
Outside light,
Garage
Single glazed window to the side,
Power,
Light,
Sliding doors,
Plumbing,
Water tap,
Storage area on the first floor,

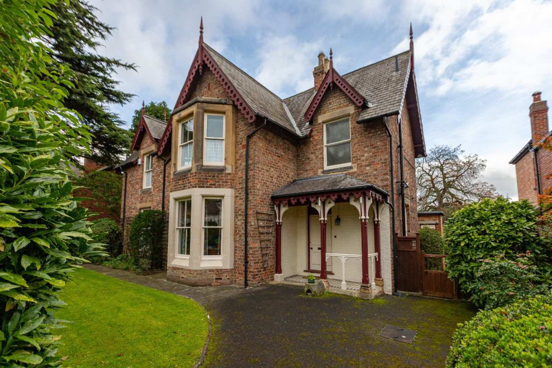






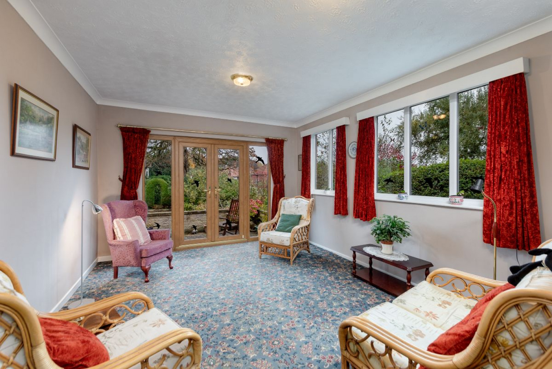
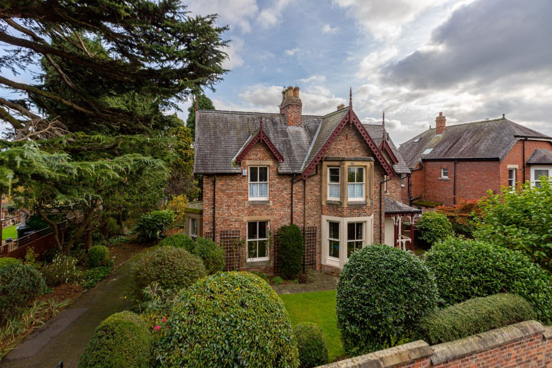
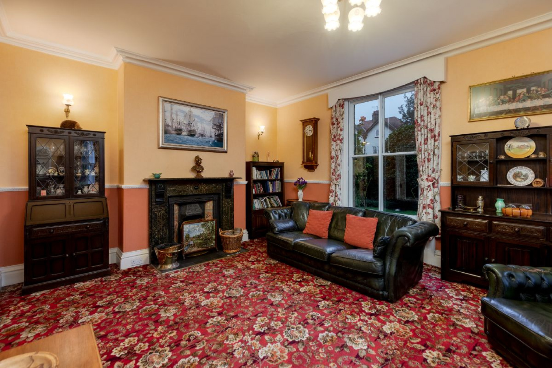
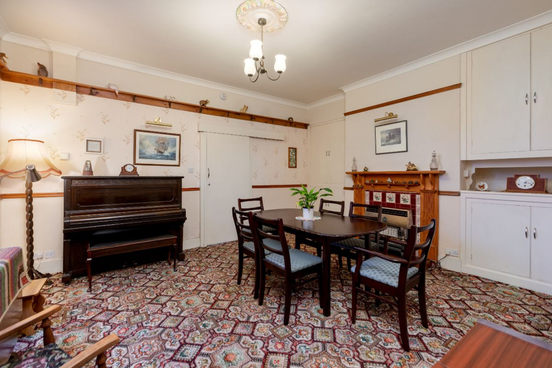
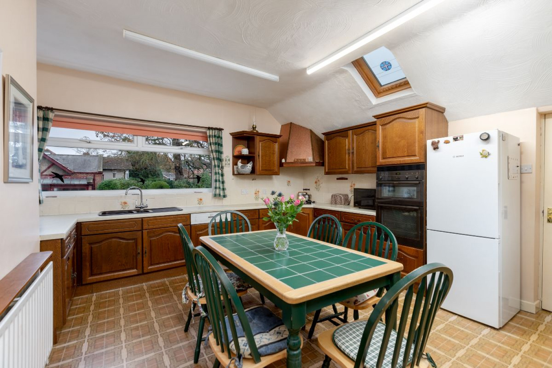
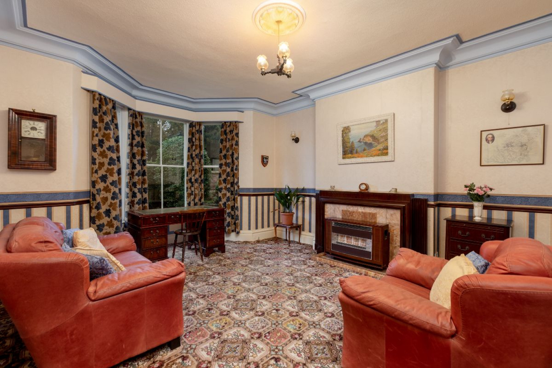
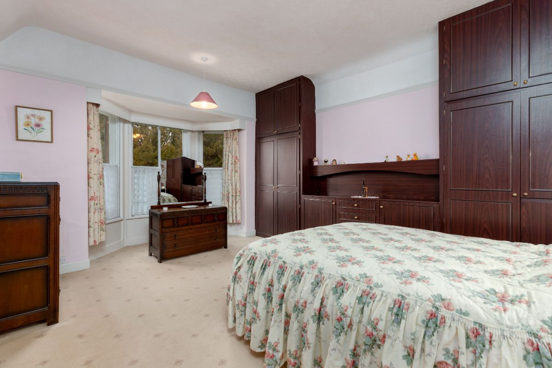
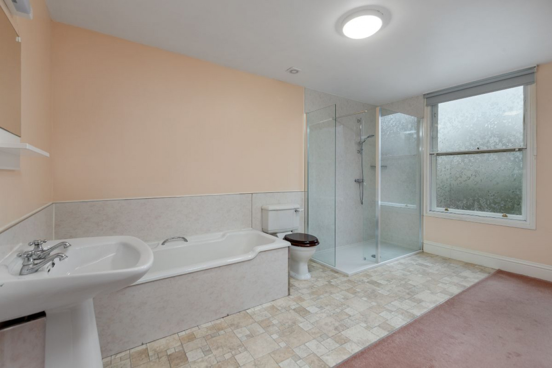
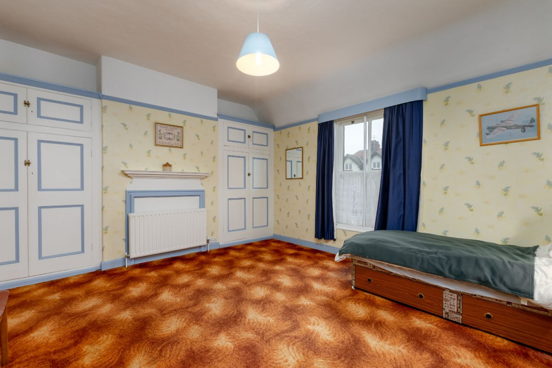
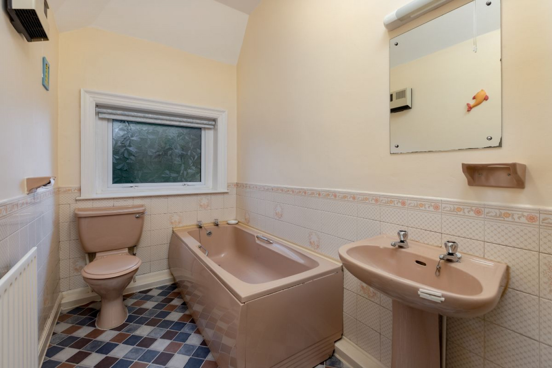
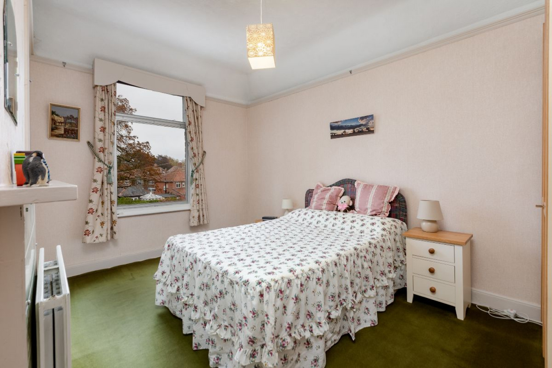
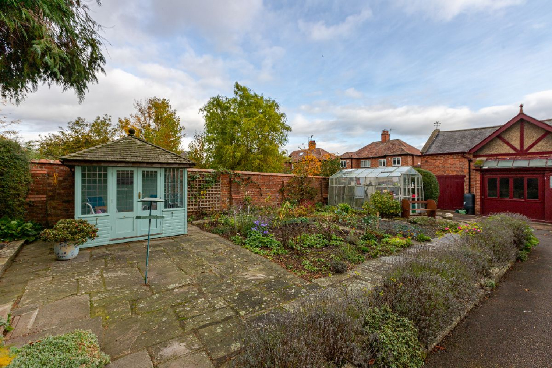
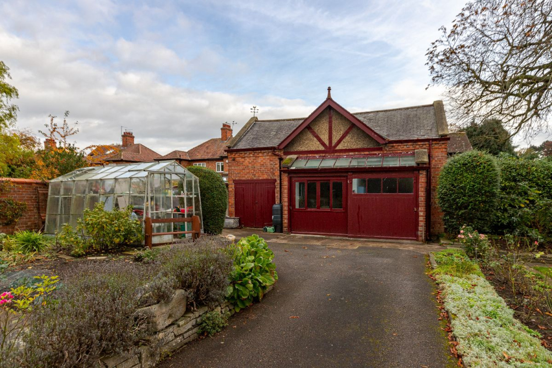
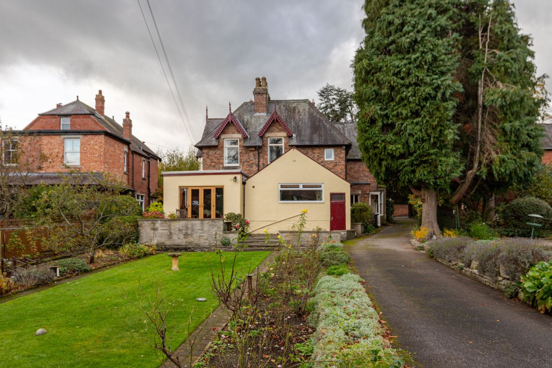
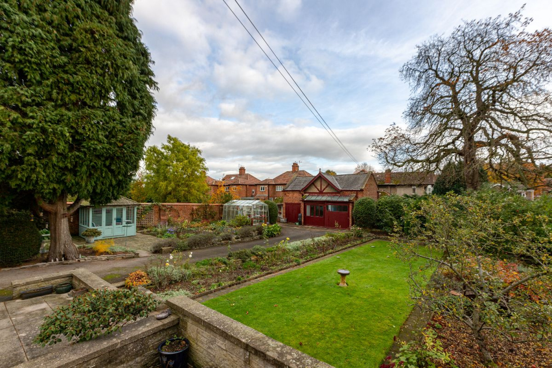
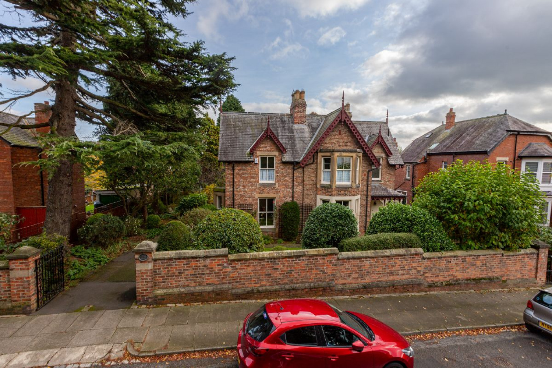
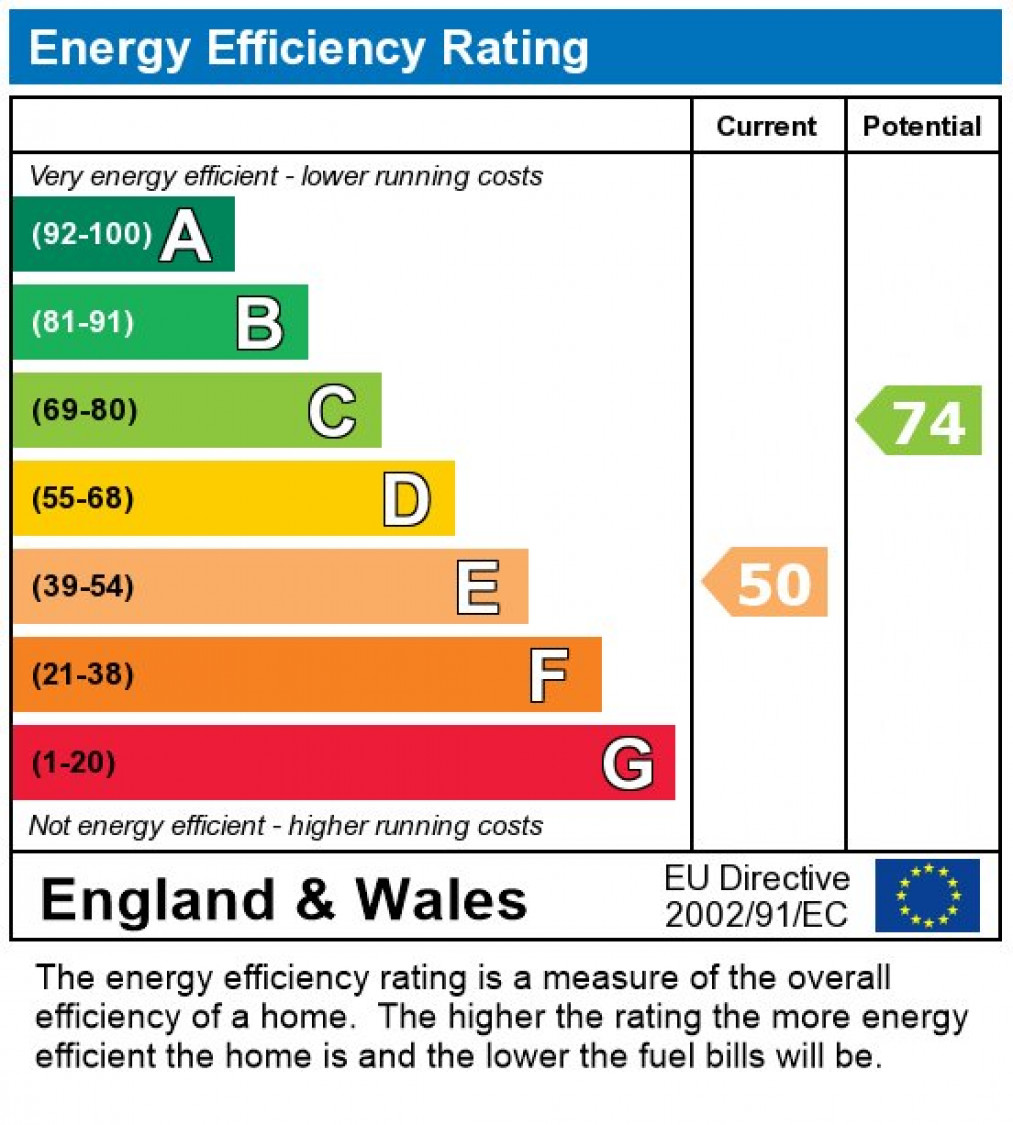

 Mortgage Calculator
Mortgage Calculator



