Property Details
Welcome to Elton Grove a superb bungalow, nestled within one of the most coveted areas, this stunning residence exudes a sense of tranquillity and sophistication, offering the perfect retreat from the bustling world outside.
The refined finish of this home is immediately evident in its beautifully designed kitchen, adjacent to the kitchen lies the garden room, an enchanting space bathed in natural light, which serves as a seamless extension of the lush surroundings. The garden room effortlessly invites the outdoors in, creating a harmonious fusion of nature and luxury living. Added to this are beautifully proportioned reception rooms which lend themselves effortlessly to downstairs bedrooms should the need arise.
As you venture outside the outstanding garden that graces this property, with the immaculate lawn and beautiful patio area, this creates the perfect setting for al fresco dining with friends and family.
Each of the three bedrooms within this extraordinary residence exudes an air of relaxation. Boasting generous proportions and ample natural light, these private rooms provide the perfect atmosphere for rest and rejuvenation.
With its prime location and unparalleled sophistication, Elton Grove represents a rare opportunity to embrace the delights of this private and secluded cul-de-sac. The beautiful garden can also be accessed by double gates to the rear giving ample private and secure off-road parking.
In summary, this exceptional property embodies contemporary living within a tranquil setting. From the beautiful kitchen and garden room to the outstanding garden surrounding it, every detail has been meticulously crafted to create an impeccable finish, inside and out.
Call us now to arrange your viewing.
Council Tax Band: E (Darlington Borough Council)
Tenure: Freehold
Entrance Porch
Double glazed door to front,
Opaque double glazed window to front,
Tiled flooring,
Entrance hall
Opaque double glazed door to front,
Storage cupboard,
Engineered hard wood flooring,
Radiator,
Living room
Double glazed bay window to front,
Wood burning fire place,
Wall light,
Carpet flooring,
Telephone point,
TV point,
Carpet flooring,
Dining Room
Double glazed bay window to front,
Electric fireplace,
Carpet flooring,
radiator,
Bathroom
Opaque double glazed window to rear,
Bath,
Wash hand basin,
Extractor fan,
WC,
Shower cubicle,
Partially tiled,
Heated towel rail,
Storage cupboard,
Inset spot lights,
Vinyl flooring,
Kitchen
Fitted kitchen,
Wall & Base unit,
Stainless steel sink 1 and half bowl,
Laminate worksurfaces,
Fully tiled,
Integrated microwave,
Cooker hood,
Telephone point,
TV point,
Extractor fan,
Underfloor heating,
Ceramic tiled flooring,
Garden Room
Double glazed window to rear,
Double glazed door to garden,
Underfloor heating,
3 metre triple glazed sky light,
Separate thermostat,
Inset spot lights,
Utility
Double glazed window to side,
Wall and base units,
Plumbing for washing machine,
Central heating boiler,
Work surfaces,
Vinyl flooring,
Cloakroom
WC,
Wash hand basin,
Tiled upstand,
Double glazed window to side,
Vinyl flooring,
Consumer unit,
Radiator,
Bedroom 2
Double glazed window to rear,
Fitted wardrobes,
Double glazed Patio door to garden,
Radiator,
Bedroom 3
Double glazed window to front,
carpet flooring,
Radiator,
FIRST FLOOR:
Landing
Stairs from ground floor,
Double glazed window to side,
Bedroom 1
Double glazed window to front and rear,
Fitted wardrobes,
Loft access with fixed ladder and light,
Storage space,
Radiator,
WC
Vanity unit,
WC,
Extractor fan,
Tiled upstand,
Inset spot lights,
OUTSIDE
Front Garden
South facing,
Lawn,
Block paved drive,
Side access to rear,
Patio,
Walled boundary,
Outside light,
Rear Garden
North facing,
Shed,
Lawn,
Side access to front,
Decorative shrubbery border,
Patio,
light,
Rear access with double gates,
Gravel drive,

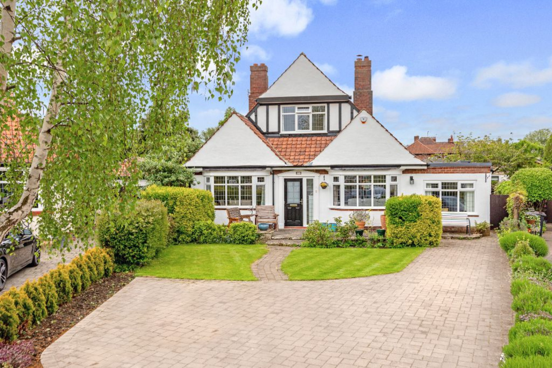






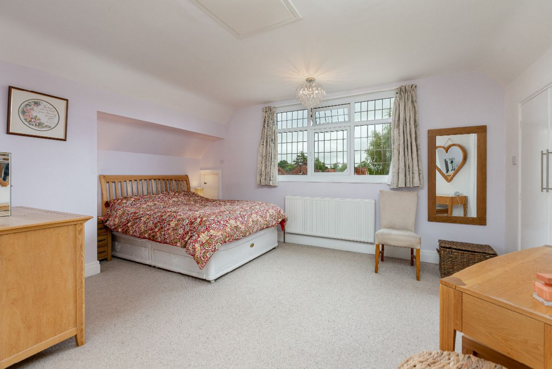
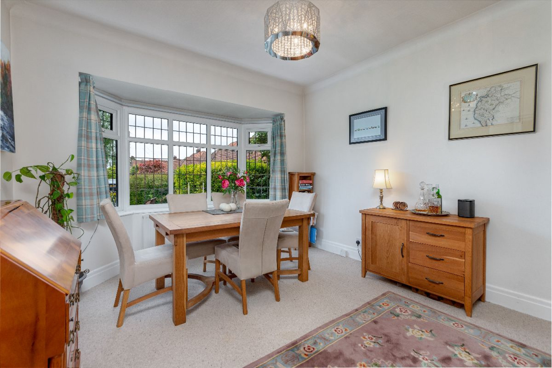
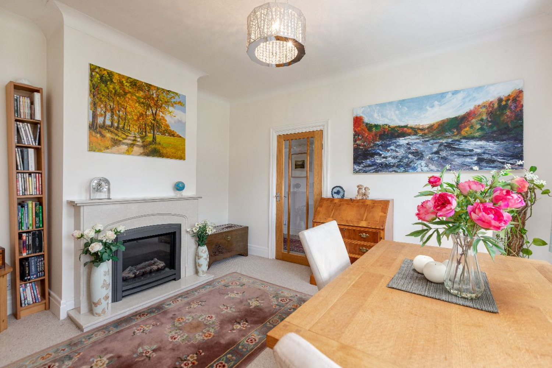
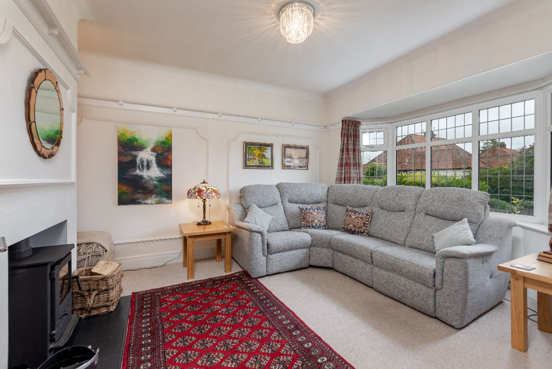
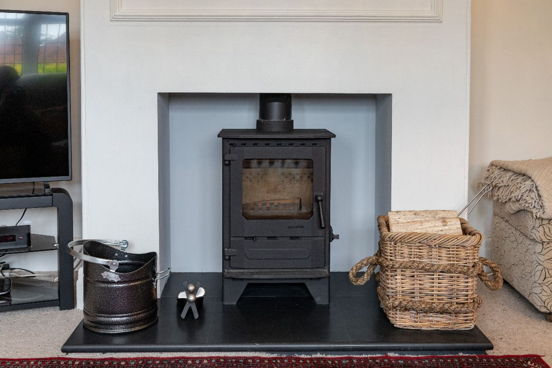
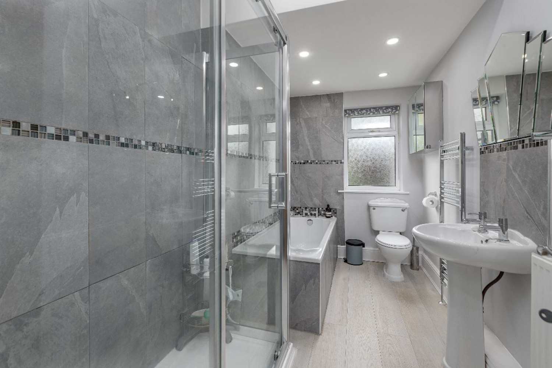
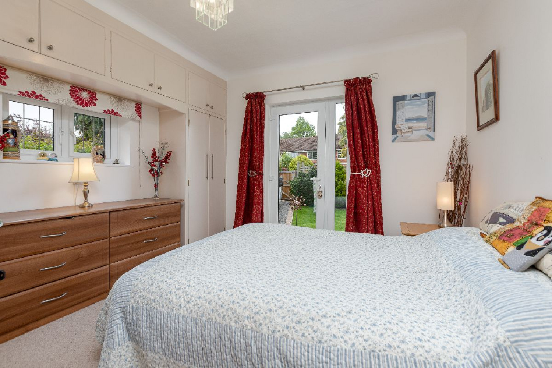
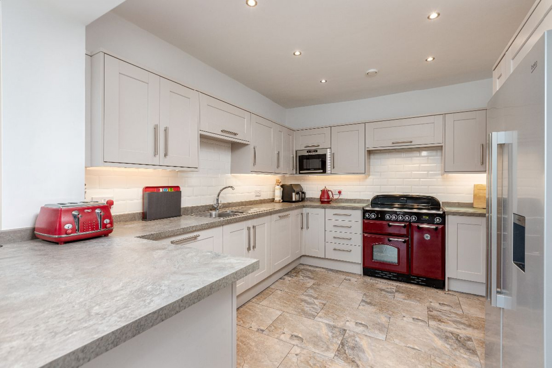
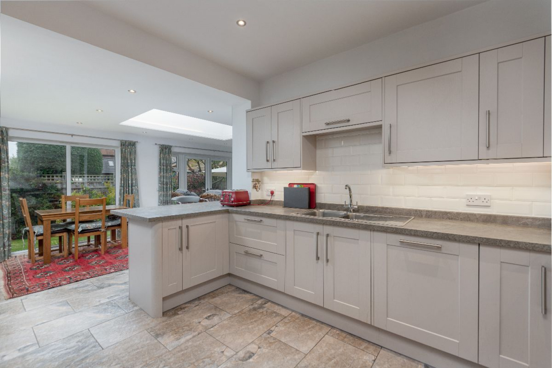
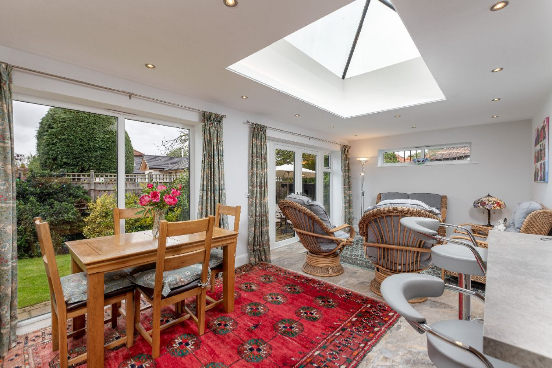
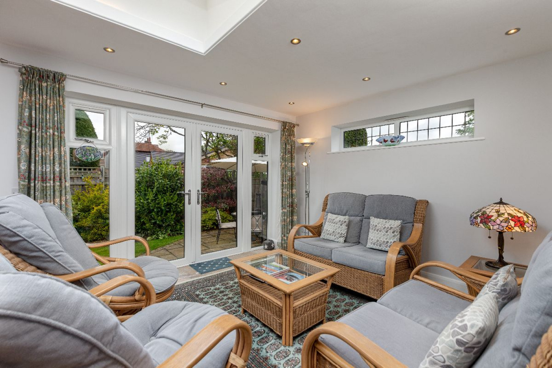
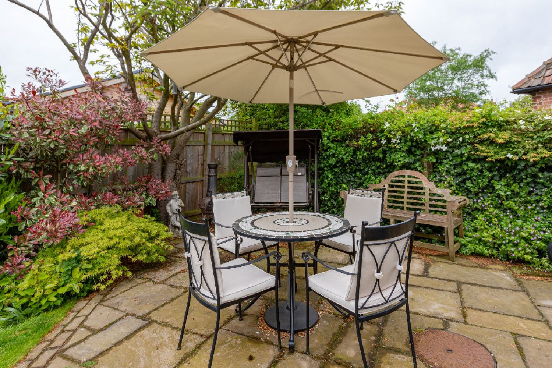
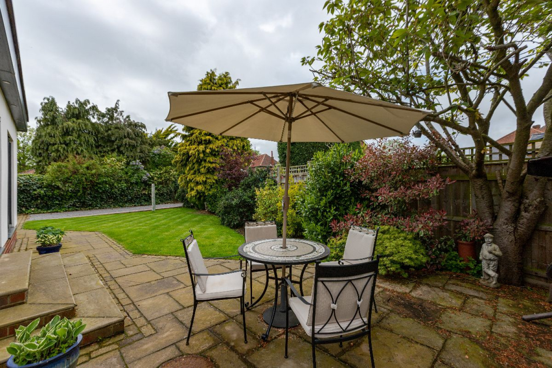
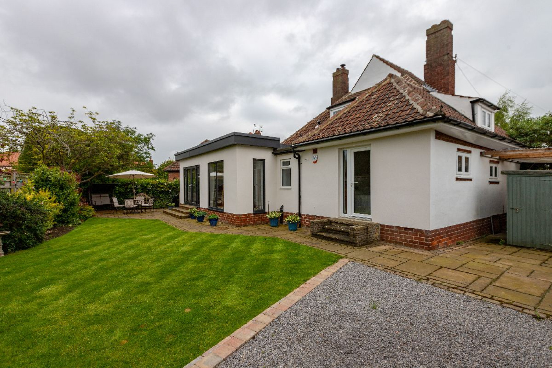
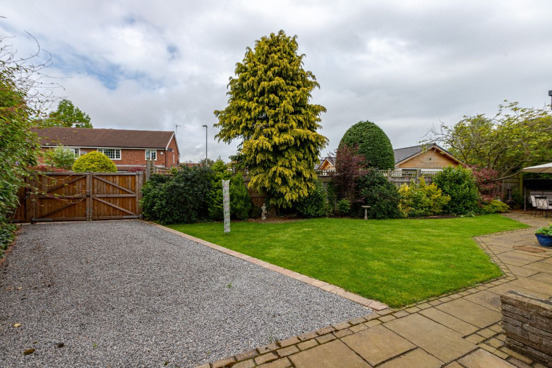
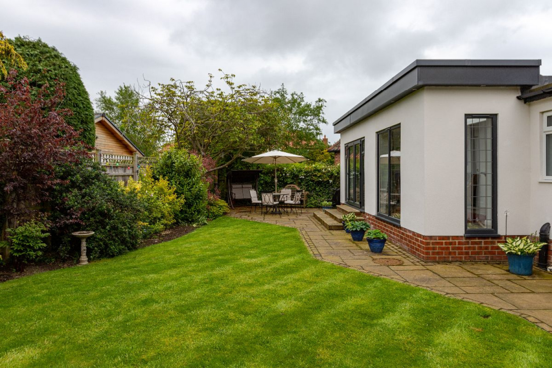


 Mortgage Calculator
Mortgage Calculator



