Property Details
This beautiful property offers the ultimate in style and design. A host of extras are included by the current owner to make this home truly unique. With generous downstairs accommodation and an unsurpassed quality finish which seamlessly flows throughout the property. Never has choosing a family home been easier and more convenient
The Cavendish House style at Wynyard Park is a luxurious and sophisticated architectural style characterized by its grand and elegant features. This style is inspired by the Georgian and Regency eras and is known for its timeless beauty and quality, making it an ideal choice for the Wynyard Park Estate.
Wynyard Park is a prestigious residential estate, uniquely positioned close to Wynyard Hall. The estate was developed in the early 2000s and boasts a range of luxurious family homes to elegant villas. The area is highly sought after by affluent families and executives, who value the privacy, security, and exclusivity of the estate. Despite its secluded location, the estate is conveniently located near major transportation links, making it an ideal place to live for those who commute to nearby cities.
Call now to arrange your viewing
Council Tax Band: G (Stockton Borough Council)
Tenure: Freehold
Entrance hall
Partial Double glazed Composite Door to the front,
Double glazed windows to the front,
Radiator,
Stairs to the 1st floor,
Hardwired smoke alarm,
Ceramic Flooring,
Cloakroom
WC,
Wash hand basin,
Partially tiled,
Double glazed opaque window to the side,
Heated towel rail,
Inset spot lights,
Under stairs Cupboard,
Ceramic Flooring
Extractor fan,
Study w: 2.46m x l: 3.07m (w: 8' 1" x l: 10' 1")
Double glazed window to the front,
Radiator,
Carpet flooring,
Living room w: 5.74m x l: 4.62m (w: 18' 10" x l: 15' 2")
Double glazed windows to the rear and side,
Double glazed French doors to the garden,
Radiator
Telephone point,
TV point,
Carpet flooring,
Hardwired smoke alarm,
Snug w: 4.09m x l: 3.1m (w: 13' 5" x l: 10' 2")
Double glazed window to the front
Radiator
Carpet flooring,
Kitchen/Dining Room w: 4.19m x l: 7.59m (w: 13' 9" x l: 24' 11")
Fitted Kitchen,
Wall and Base Units,
Double glazed windows to the rear,
Double glazed French doors to garden,
One and a half bowl Stainless Steel Sink,
Mixer taps,
Granite worktops,
Partial upstand tiling,
Electric Oven,
Integrated Microwave,
5 Ring gas burner,
Cooker Hood,
Integrated dishwasher,
Integrated Fridge and Freezer,
Radiator,
Inset spot lights,
Ceramic Flooring,
Utility w: 2.54m x l: 1.6m (w: 8' 4" x l: 5' 3")
Base units,
Part double glazed door to garden,
Inset Stainless Steel Sink,
Integrated Washing machine,
Central heating Boiler,
Double glazed window to the side,
Granite work surfaces with upstand tiling,
Radiator,
Solar panel meter,
Access to Garage,
FIRST FLOOR:
Landing
Stairs from ground floor,
Double glazed window to the side,
Cupboard with hot water tank,
Radiator,
Carpet Flooring,
Loft Access - No ladder,
Hardwired smoke alarm,
Bedroom 1 w: 5.79m x l: 5.16m (w: 19' x l: 16' 11")
Double Glazed Window to the Front and Rear,
Built in Wardrobes,
Carpet Flooring,
Radiator,
TV point,
Carpet flooring,
En-suite
Opaque double glazed window to the rear,
Bath with mixer taps,
Rainfall shower in cubicle,
Wash hand basin,
Extractor Fan,
WC,
Fully tiled,
Ceramic Flooring,
Inset lights,
Shaver point,
Ceramic flooring,
Heated towel rail,
Bedroom 2 w: 3.78m x l: 4.27m (w: 12' 5" x l: 14' )
Double glazed window to the rear,
Fitted Wardrobes,
Carpet flooring,
Radiator,
En-Suite 2
Opaque double glazed window to the rear,
Fully tiled,
Rainfall shower cubicle.
Extractor fan,
wash hand basin,
WC,
heated towel rail,
Inset spot lights,
Bedroom 3 w: 3.15m x l: 2.92m (w: 10' 4" x l: 9' 7")
Double glazed window to the Front,
Radiator,
Carpet flooring,
Dressing room
Fitted Wardrobes,
Carpet Flooring,
Bathroom
Opaque double glazed window to the front,
WC,
Shower over bath,
Mixer taps,
Heated towel rail,
Ceramic Flooring,
Bedroom 4 w: 2.57m x l: 3.15m (w: 8' 5" x l: 10' 4")
Double glazed window to the front,
Radiator,
Carpet flooring
OUTSIDE
Front Garden
West facing,
Tarmac Drive,
Lawn
Rear Garden
South East facing,
Lawn,
Paved Patio,
Fence Boundaries,
Garage w: 5.11m x l: 5.16m (w: 16' 9" x l: 16' 11")
Double garage with power,
lighting,
Up & over doors,
Partially opaque double glazed door,

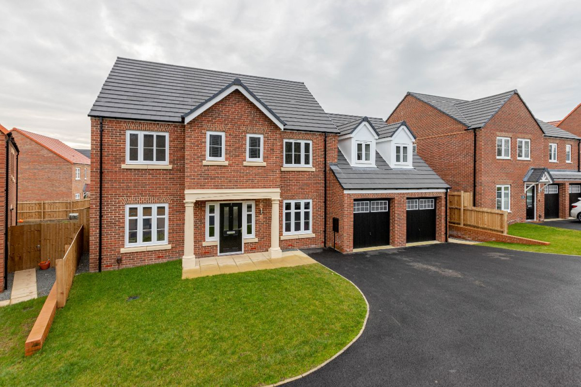






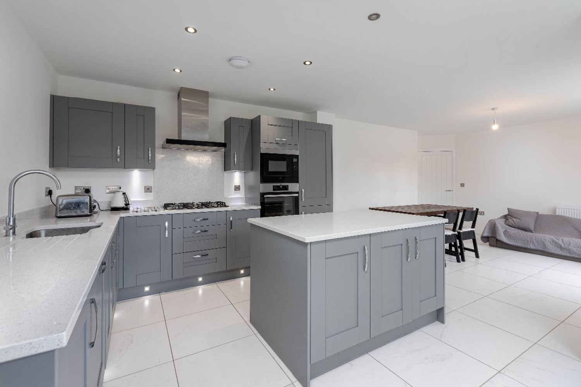
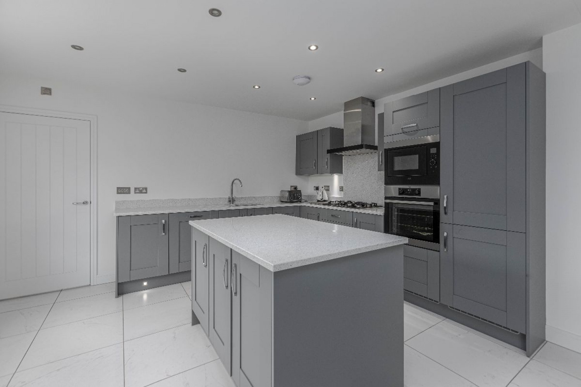
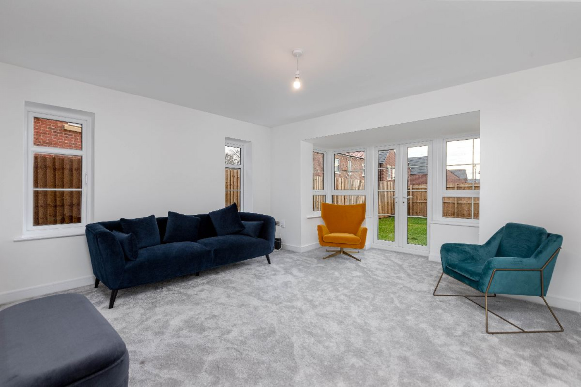
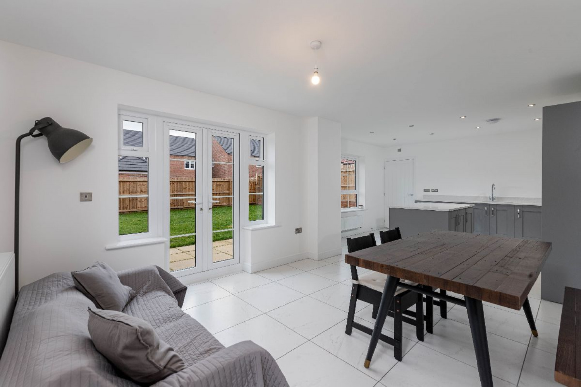
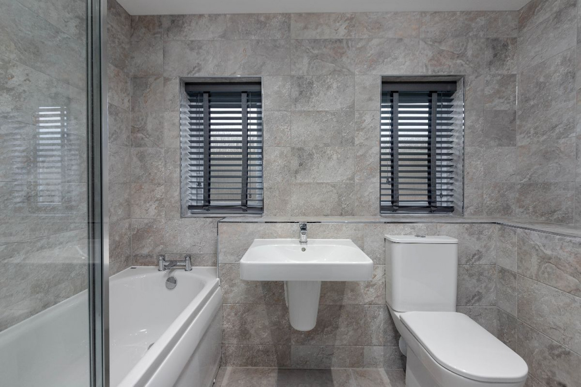
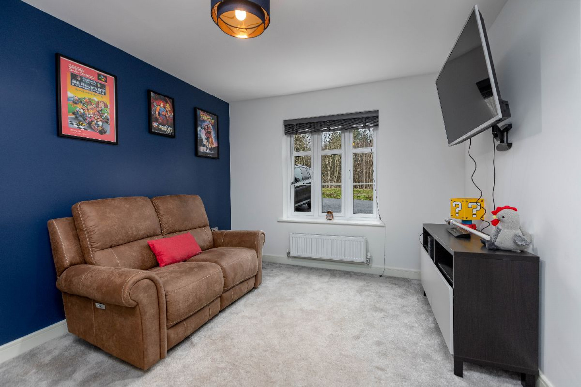
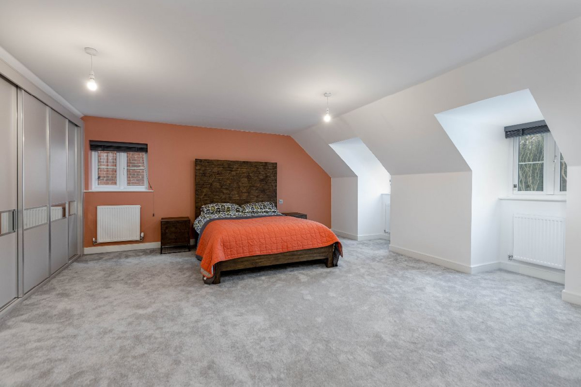
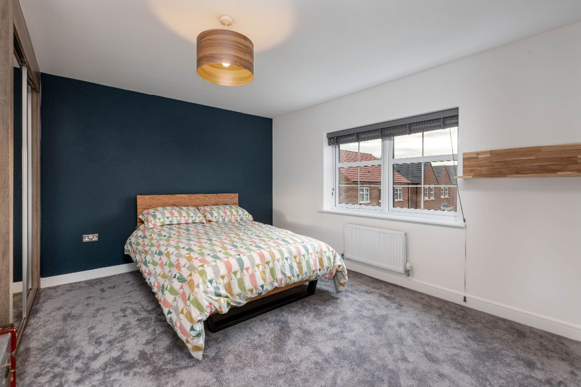
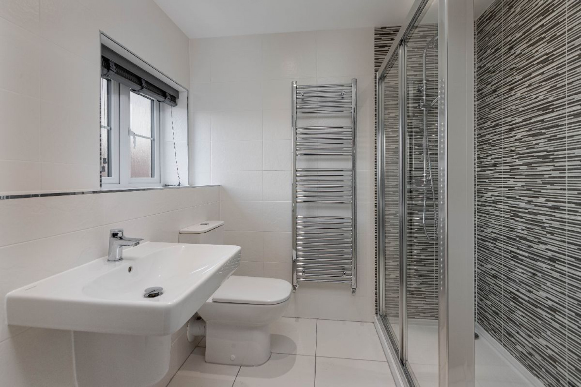
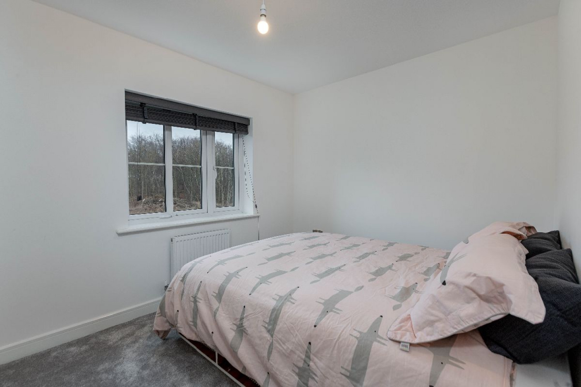
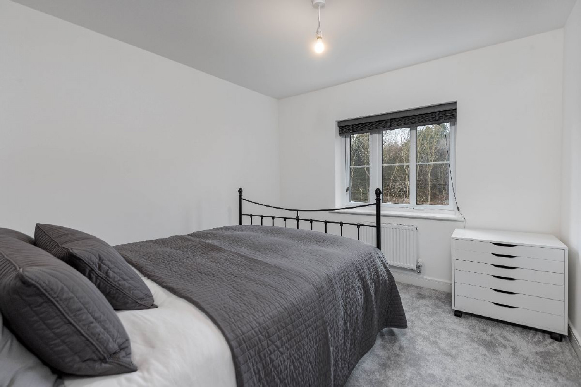
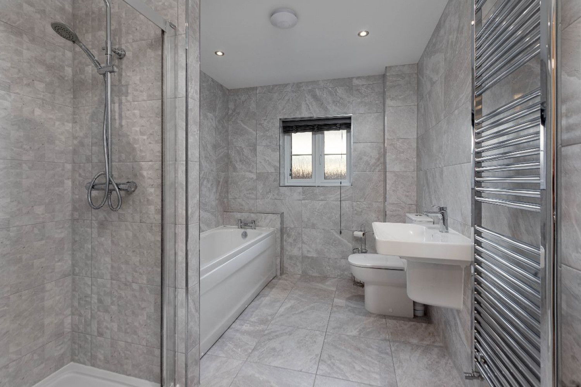
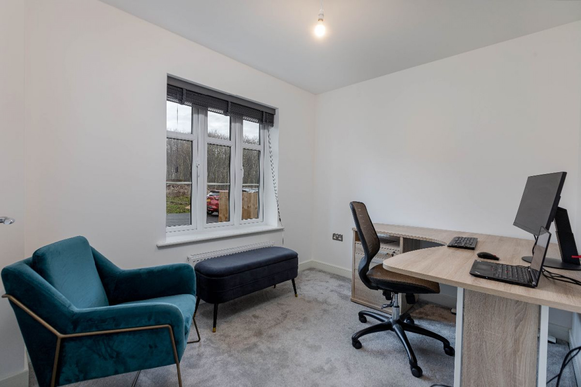
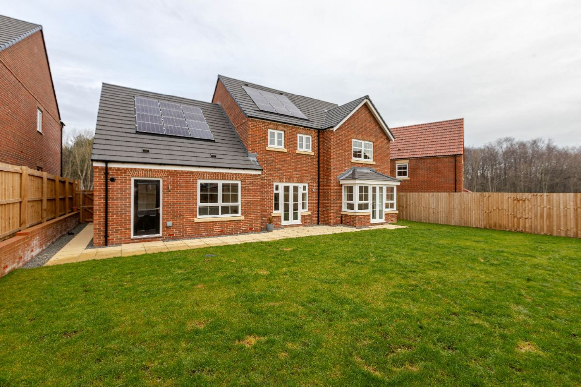
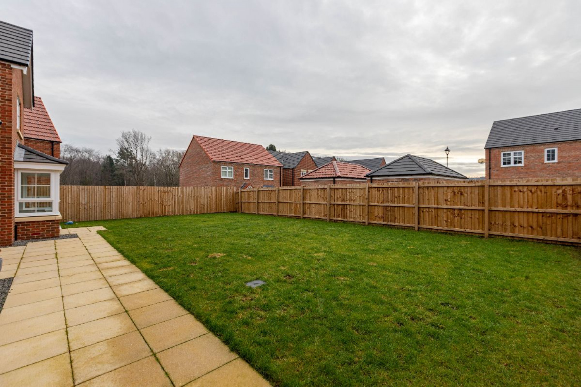
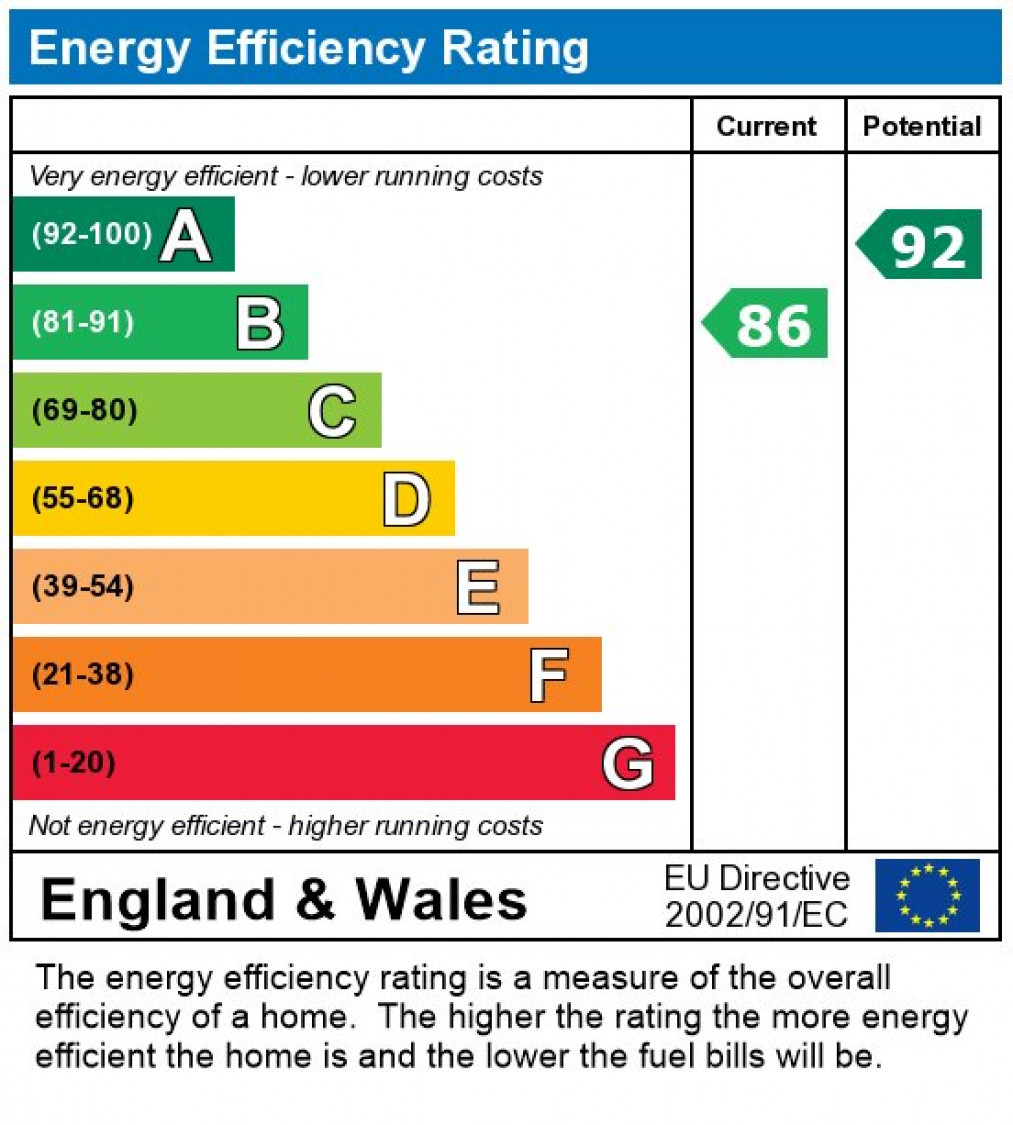

 Mortgage Calculator
Mortgage Calculator



