Property Details
Nestled in the highly sought after Wynyard area, this elegant five-bedroom detached home offers an unparalleled blend of luxury, comfort, and serenity. Situated on a generous, private plot, this property boasts a total of 3283 square feet of beautifully designed living space, making this jewel of a property, a rare find.
As you approach the residence, you're greeted by the impressive fa?ade that exudes a timeless appeal, complemented by a spacious block paved driveway that leads to an integrated double garage. The carefully landscaped garden frames the home, inviting you into a world where style meets sophistication.
Step inside to discover a warm and welcoming entrance hall, bathed in natural light that dances off the opulent staircase, setting the stage for the superb interiors that await. The ground floor unfolds into three generous reception areas, including a cosy study, a sophisticated lounge, and a dining room that seamlessly transitions from the well-appointed kitchen, perfect for culinary delights and entertaining guests.
The kitchen is equipped with high-quality fixtures and transitions seamlessly into the sunlit garden room. This provides tranquil views of the manicured gardens and allows nature to be a constant backdrop to your daily life.
The first floor is a testament to thoughtful design, featuring a generous master suite with an ensuite bathroom and dressing room, offering a private retreat for relaxation. The additional bedrooms are complemented by a 'Jack and Jill' shower room, ensuring comfort and convenience for family and guests alike. The standout bedroom above the garage offers versatility, whether you envision a secluded guest suite, an immersive cinema experience, or a lively games room.
Built in 2007, this home has been cherished by its original owners, evident in the impeccable condition and tasteful decoration that adorn each room. While some elements remain original, they contribute to the palpable character and charm throughout the space.
Living in Blackwood means more than just owning a property; it's about embracing a lifestyle of aspiration and community. With its status as one of the most sought-after cul-de-sacs, it's a testament to the desirability of its location, popular amongst families and long-term residents who value the proximity to excellent schools, idyllic woodland walks, the village pub, and the illustrious Wynyard Hall.
This home is not just a residence; it's a statement of elegance and a promise of a life filled with memories. Welcome to a world where luxury is a standard, and the extraordinary is just your everyday.
For a private viewing of this outstanding property, where you can truly appreciate the lifestyle it affords, please contact one of our property specialists. Let us open the door to your future.
Council Tax Band: G (Stockton Borough Council)
Tenure: Freehold
Entrance hall
Double glazed door to front,
Storage cupboard,
Stairs to landing,
Inset spot lights,
Ceramic tile flooring,
Cloakroom
WC,
Wash hand basin,
Fully tiled,
Heated towel rail,
Extractor fan,
Ceramic tile flooring,
Study
Double glazed window to front,
Central heating radiator,,
Telephone point,
Ceramic tile flooring,
Glazed internal doors,
Lobby with stairs to bedroom 5,
Lounge
Double glazed windows to front and rear,
Central heating radiator,
Telephone point,
TV point,
Carpet flooring,
Glazed internal door,
Feature remote control gas fire,
Dining Room
Double glazed French doors to rear,
Central heating radiator,
TV point,
Ceramic tile flooring,
Garden Room
Double glazed windows to rear and side,
Double glazed doors to side,
Central heating radiator,
TV point,
Ceramic tile flooring,
Access to loft,
Kitchen
Fitted kitchen with wall and base units,
Double glazed window to side,
Single bowl ceramic inset sink
Granite work surfaces and upstands,
Range Master Cooker,
Cooker Hood,
Integrated microwave,
Plumbing for dishwasher,
American style fridge/freezer,
Column central heating radiator,
Ceramic tile flooring,
Utility
Base units,
Laminate work surfaces,
Plumbing for washing machine,
Central heating boiler,
Central heating radiator,
Extractor fan,
Partially tiled,
Ceramic tile flooring,
Half glazed door to rear,
FIRST FLOOR:
Landing
Stairs from Hall,
Cupboard housing central heating water cylinder,
Loft access,
Central heating radiator,
Bedroom 1
Double glazed windows to front and rear,
Fitted wardrobes,
Central heating radiator,
Carpet flooring,
En-suite
Opaque double glazed window to rear,
Shower cubicle,
WC,
Wash handbasin,
Extractor fan,
Partially tiled,
Ceramic tile flooring,
Bedroom 2
Double glazed window to rear,
Central heating radiator,
Carpet flooring,
Access to Jack and Jill bathroom,
Bedroom 3
Double glazed window to front,
Central heating radiator,
Carpet flooring,
Access to 'Jack and Jill' shower room,
Bedroom 4
Double glazed window to front,
Central heating radiator,
TV point,
Telephone point,
Carpet flooring,
Family Bathroom
Double glazed opaque window to rear,
Bath with mixer tap,
WC,
Shower cubicle,
Wash handbasin,
Extractor fan,
Partially tiled,
Ceramic tile flooring,
Central heating radiator,
'Jack and Jill' shower room
WC,
Wash hand basin,
Extractor fan,
Partially tiled,
Central heating radiator,
Tiled flooring,
Shower cubicle,
Bedroom 5
Stairs from the study,
Double glazed window to front,
Central heating radiator,
Laminate flooring,
Centred hinge roof light window,
Inset spot lights,
OUTSIDE
Front Garden
Driveway for several cars,
Partially laid to lawn,
Hedged and brick boundaries with an array of trees and shrubs,
Rear Garden
Partially laid to lawn,
Patio area,
Tree and bark boarders,
Shed,
Garage
Manual up and over doors,
Power,
Light,
Double glazed window to rear,
Please note
Fee payable of £425.00 per annum to Wynyard Management Company

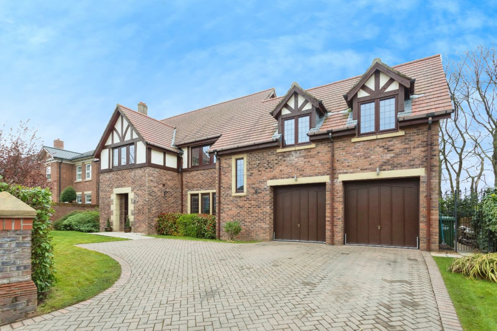






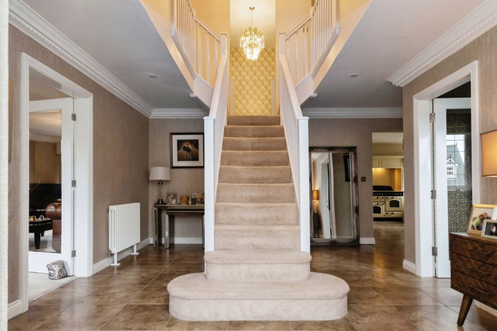
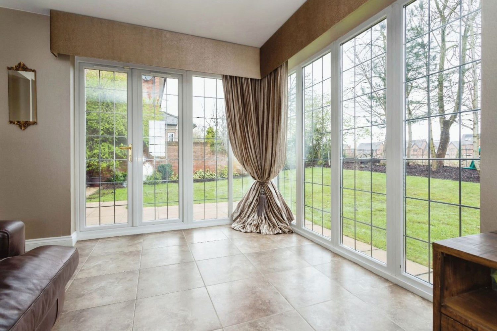
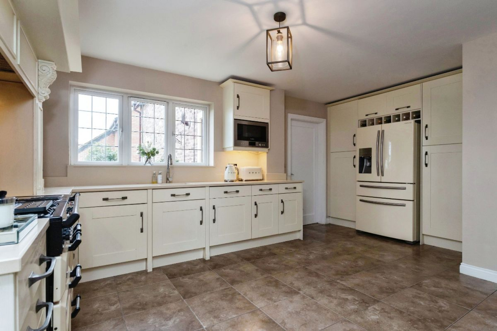
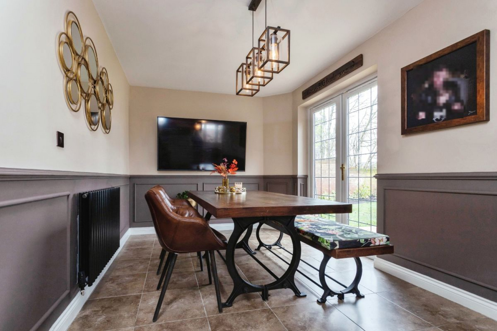
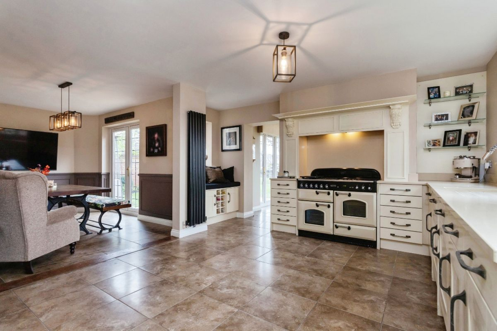
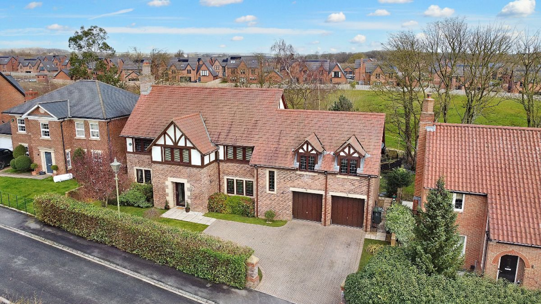
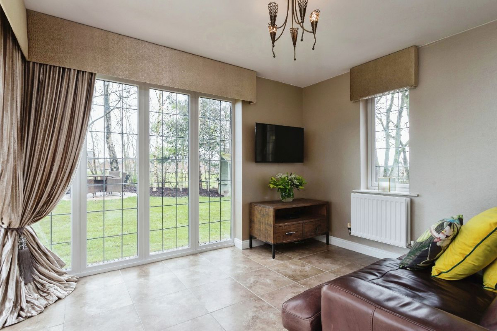
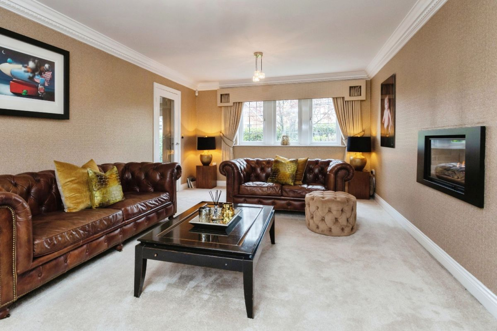
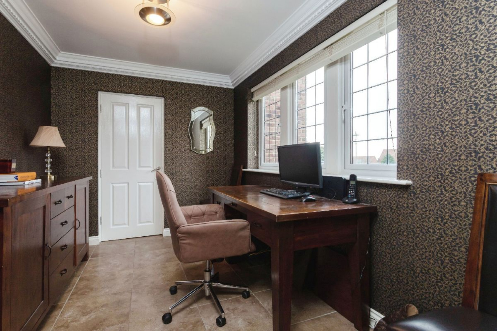
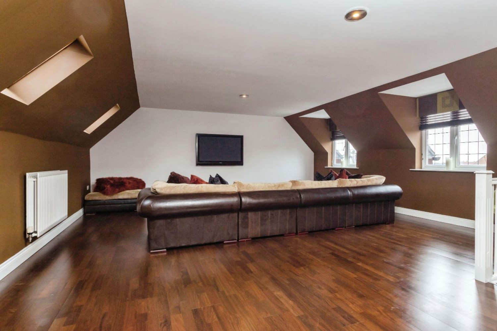
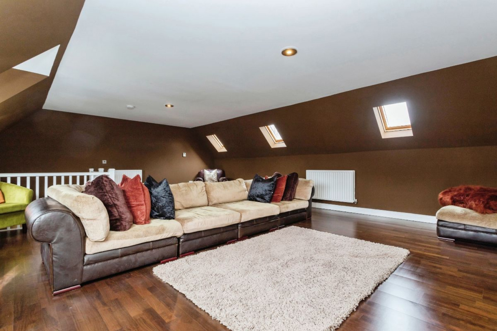
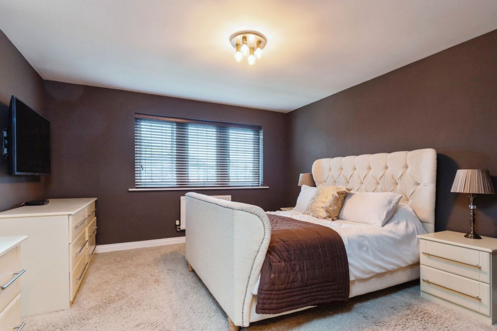
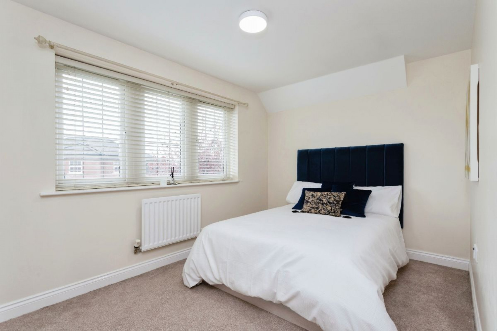
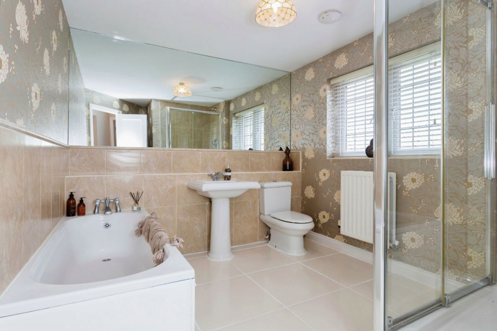
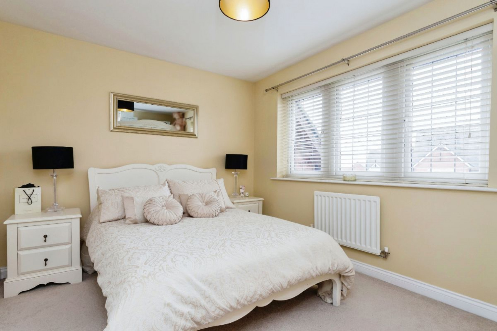
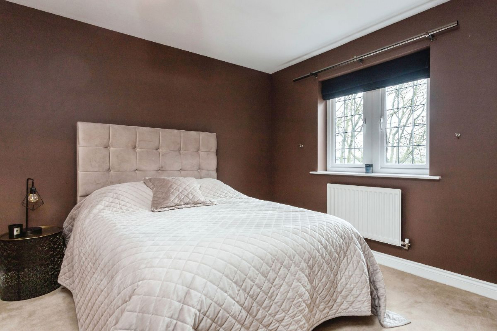
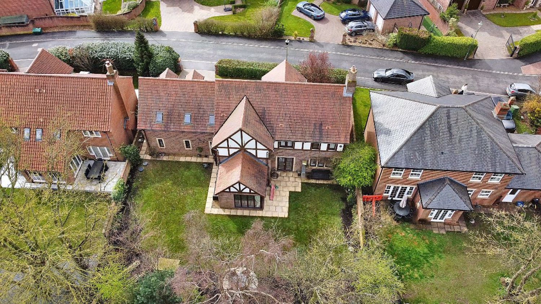
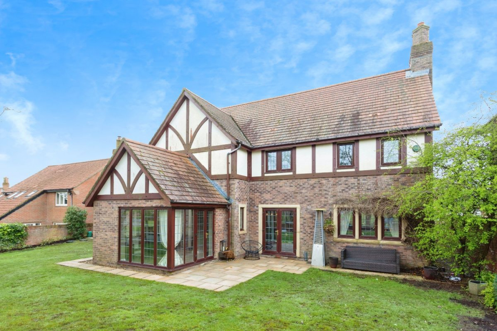
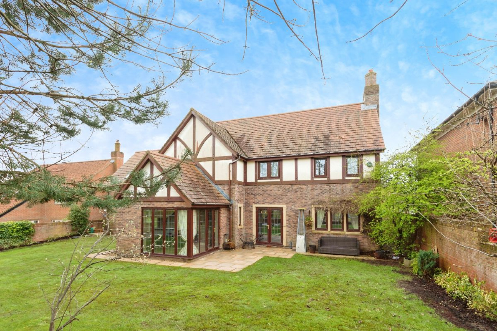
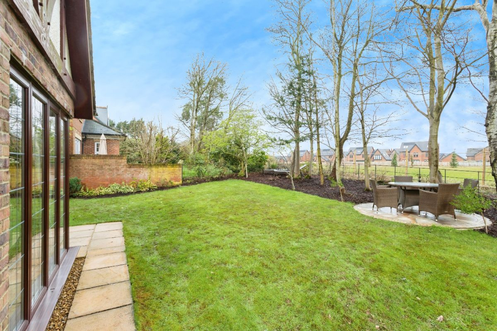
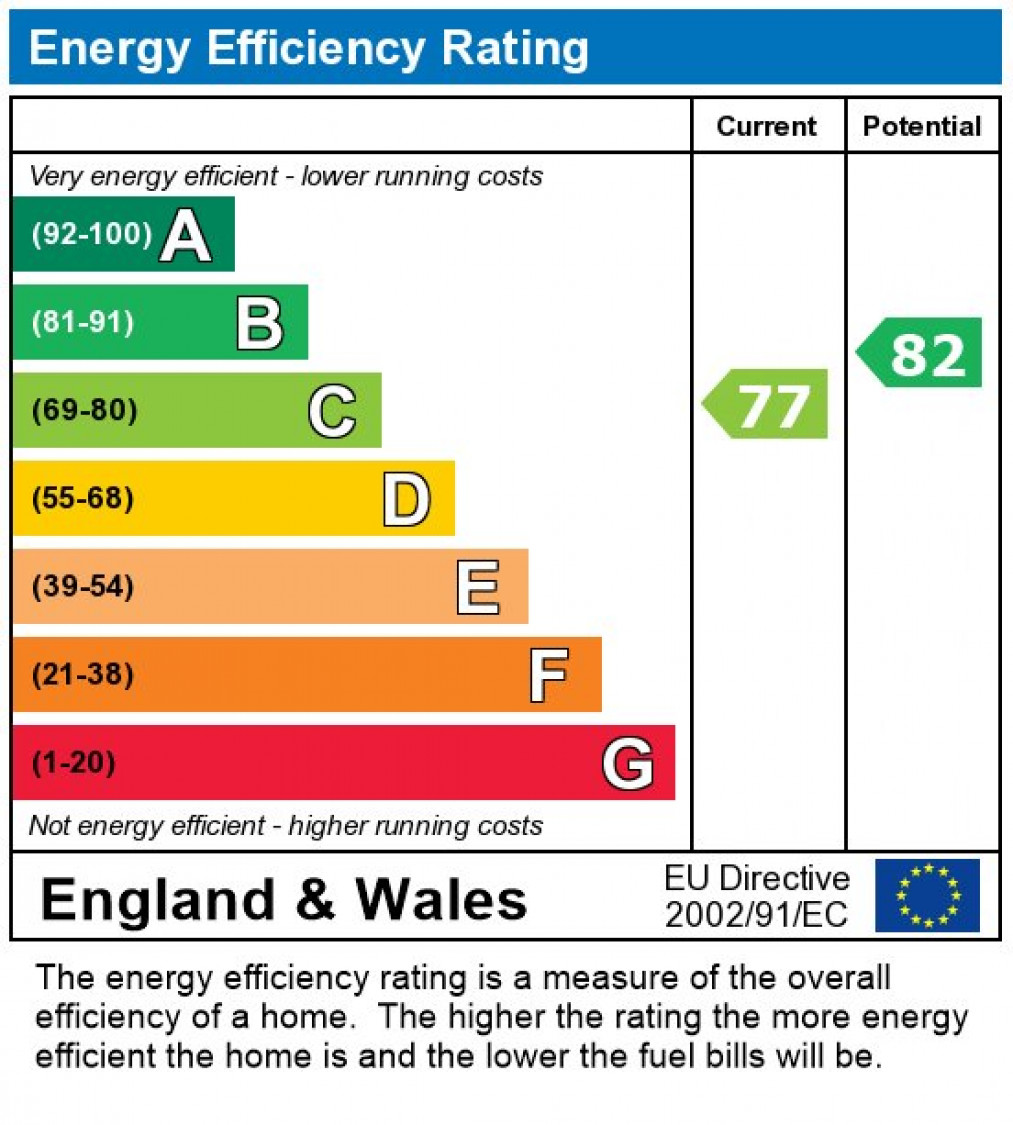

 Mortgage Calculator
Mortgage Calculator



