Property Details
Pull off Tees Grange Avenue, and wend your way through West View. Park up on the driveway where there is space for several cars alongside a large garage.
Make your way to the front door and into the spacious hallway. Karndean flooring underfoot extends throughout, adding a rustic warmth to this cosy home.
Turn right and into the living room, brimming with light from south-facing French doors which frame the beautiful flower beds and lawned garden. A focal point, the multifuel stove set beneath an oak lintel issues a toasty warmth on winters evenings, cuddle up on the sofa and spend quality time with family.
Continue through from the entrance hall into the kitchen-diner, a wealth of cabinets provides plentiful storage, with lots of room for slicing, dicing and prepping dinner. Appliances include an integrated fridge freezer, dishwasher, washing machine, gas hob and electric oven. With a modern composite sink set beneath a window framing the leafy outlook. Light streams in through the French doors which open out into the rear garden.
Returning to the entrance hall, find 3 double bedrooms serviced by a stylish family bathroom. The master bedroom benefits from built-in wardrobes and also an en-suite.
Outside, step onto the ceramic patio tiles, sit back and soak up the south-facing garden with a glass of wine. Travel down onto the lawned garden, flanked with mature shrubbery and dotted with trees perfect for the whole family to enjoy on a summer's day.
The owner loves: This home has been an asset to my growing family for over 20 years.
We love: A fantastic family home, situated within a lovely quiet cul-de-sac.
Council Tax Band: E (£2,311 p/yr) (Darlington Borough Council)
Tenure: Freehold
Entrance hall
UPVC door to side,
1 Radiator,
Karndean flooring,
Living room w: 4.21m x l: 5.14m (w: 13' 10" x l: 16' 10")
Double glazed French doors to rear garden,
Multi-fuel stove,
1 Radiator,
1 TV point,
Carpet flooring,
Kitchen w: 3.61m x l: 2.69m (w: 11' 10" x l: 8' 10")
Fitted kitchen with wall and base units,
Double glazed window to the rear,
UPVC door to the side,
Composite sink with drainer,
Laminate work surfaces,
Part tiled,
Electric oven,
Gas hob,
Electric and gas cooker point,
Cooker hood,
Integrated washing machine,
Integrated dishwasher,
Integrated fridge/freezer,
Central heating boiler (in the cupboard before kitchen)
1 Radiator,
Karndean flooring,
Dining Room w: 3.62m x l: 3.02m (w: 11' 11" x l: 9' 11")
Patio doors to rear garden,
Carpet flooring,
1 TV point,
1 Radiator,
Bedroom 1 w: 3.35m x l: 3.62m (w: 11' x l: 11' 11")
Double glazed door to front,
Built-in wardrobes,
1 Radiator,
Carpet flooring,
En-suite
Double glazed window to the side,
Bath,
WC,
1 Radiator,
Lino flooring,
Bedroom 2 w: 3.93m x l: 3.92m (w: 12' 11" x l: 12' 10")
Double glazed window to the front,
1 Radiator,
Carpet flooring,
Bedroom 3 w: 3.93m x l: 2.4m (w: 12' 11" x l: 7' 10")
Double glazed window to the front,
1 Radiator,
1 Telephone point,
Carpet flooring,
Family Bathroom
Double glazed window to the side,
Bath with mixer taps,
Shower cubicle,
Wash hand basin,
WC,
Part tiled,
1 Radiator,
Karndean flooring,
Loft room
x2 rooms,
x2 radiators in each,
Electricity,
Eaves storage,
Double glazed window to the rear,
Velux windows,
OUTSIDE
Rear Garden
South facing,
Lawned,
Patio area,
Spotlights,
Front Garden
North facing,
Lawned,
Concrete drivway,
Garage
Double glazed window to the rear,
UPVC door to rear,
Power,
Lights,
Up and over door,
Plumbing,

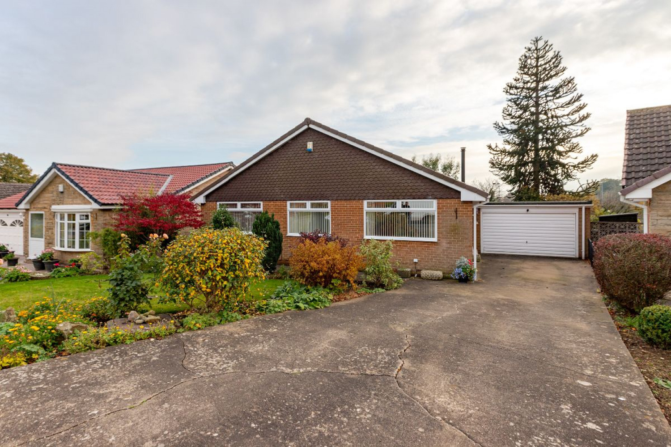







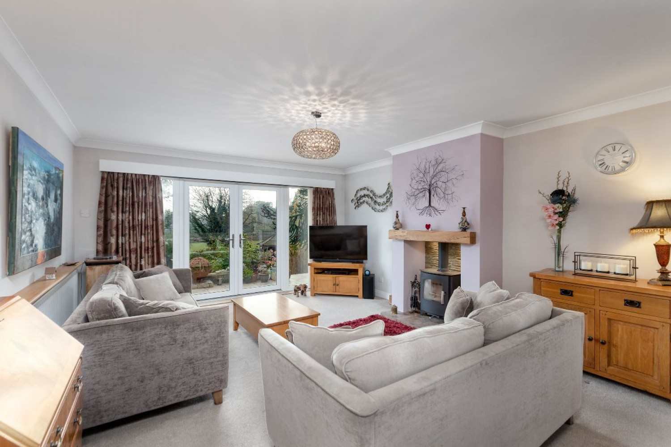
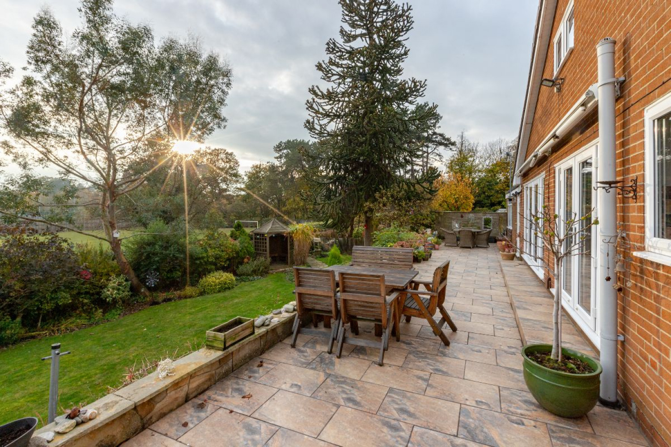
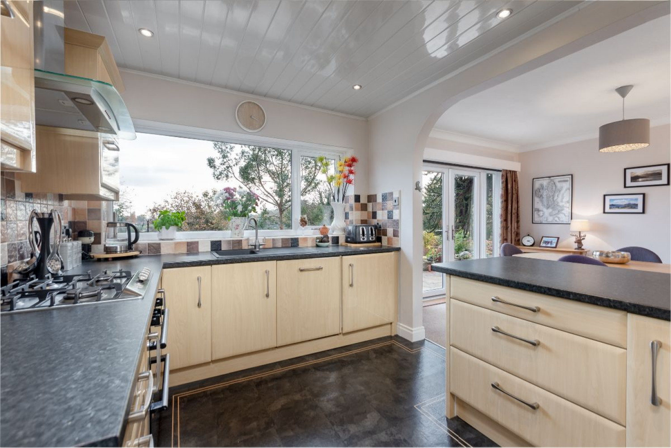
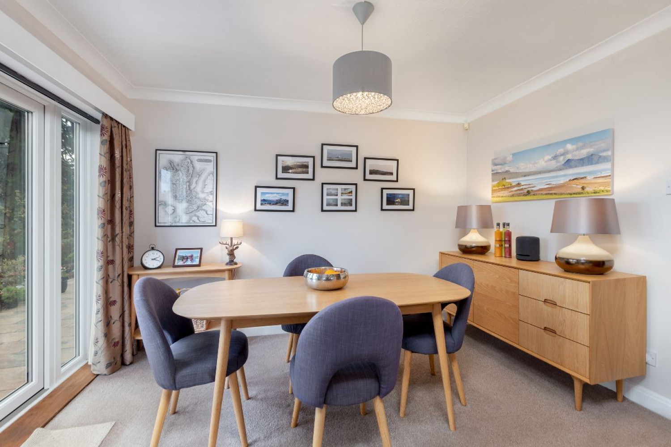
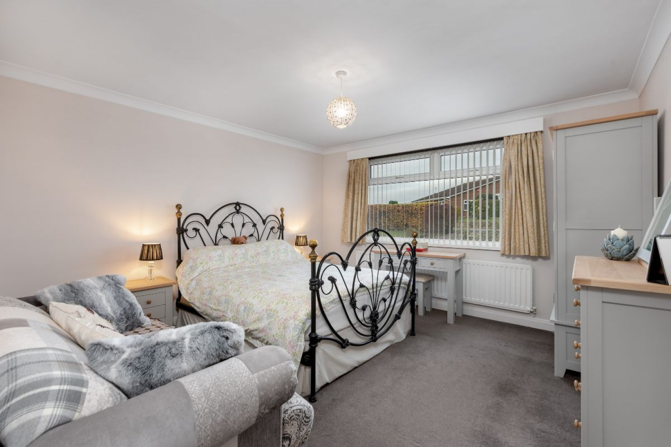
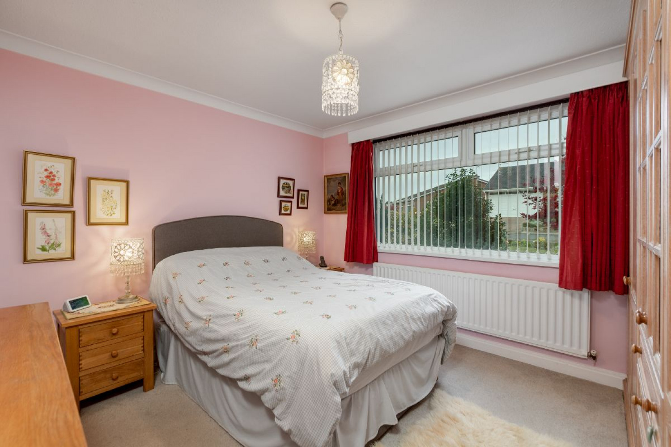
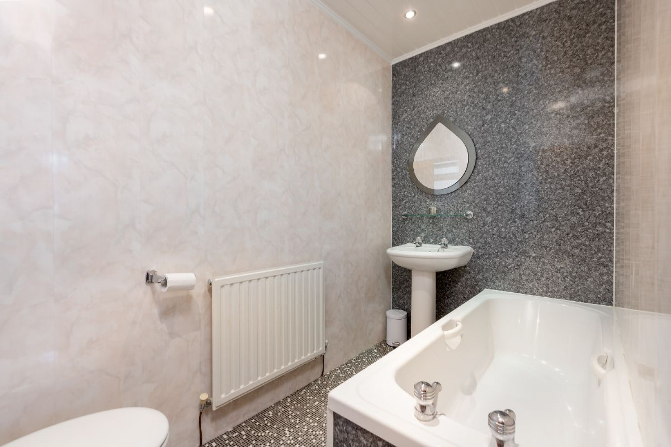
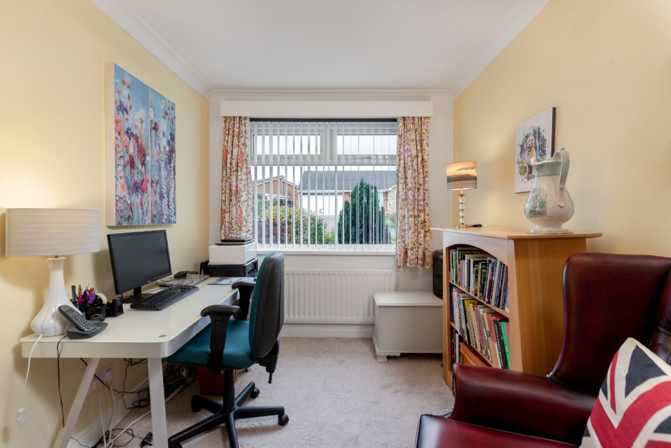
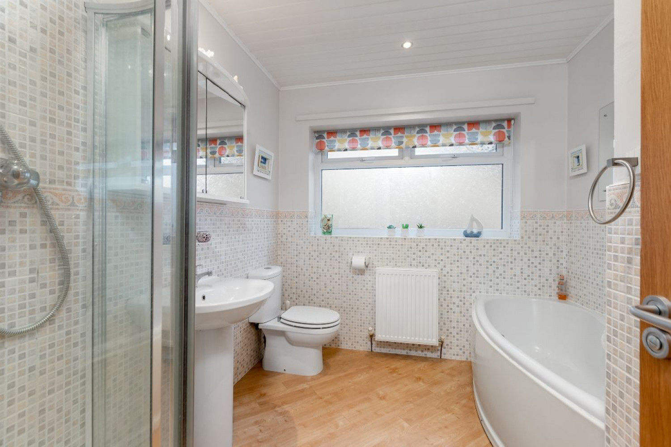
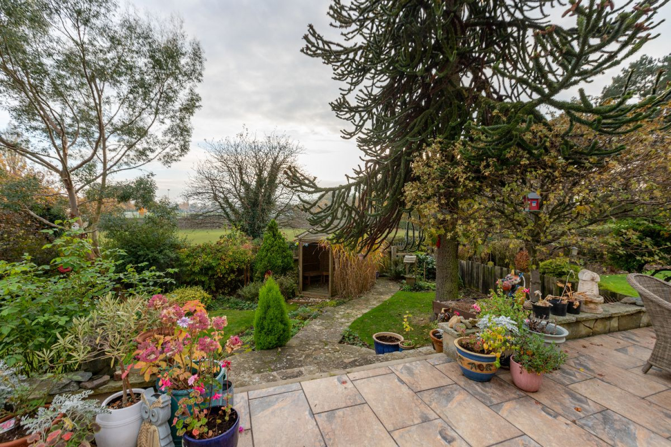
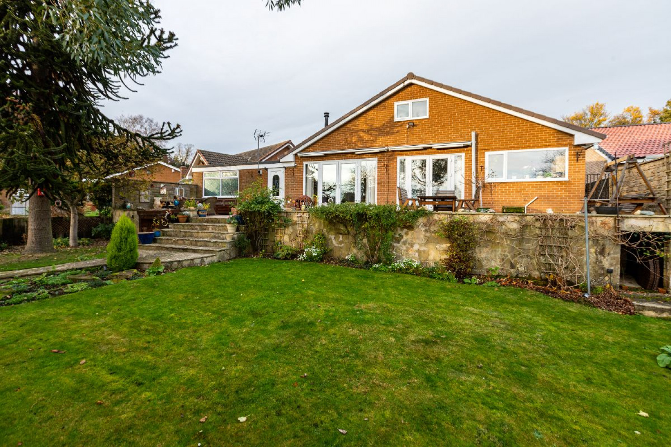
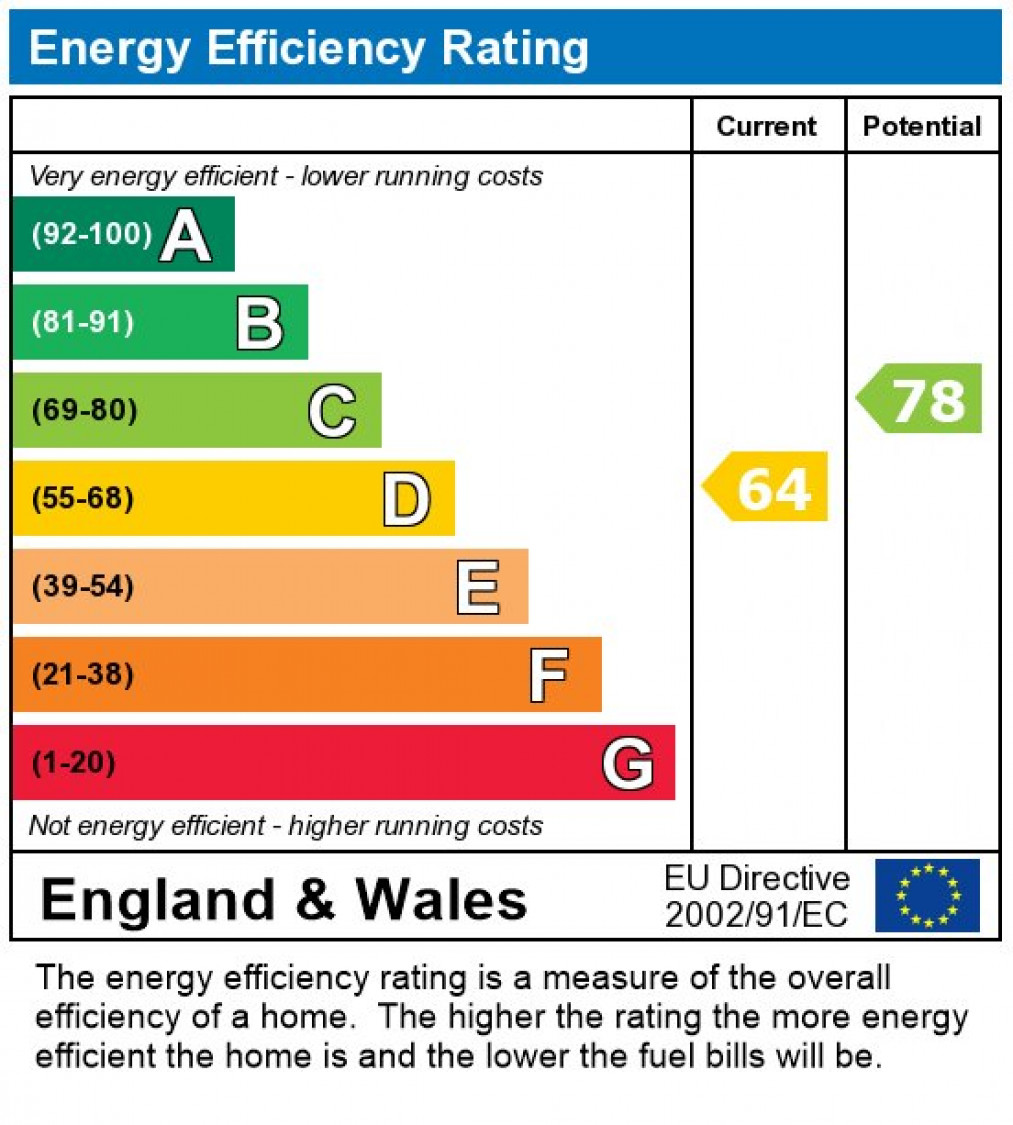

 Mortgage Calculator
Mortgage Calculator



