Property Details
This light and spacious 4 bedroom detached property has been the much loved family home of the current owners for the past 40 years and it is clear to see why they have chosen to stay for so long.
From the moment you enter the large entrance hall it is immediately apparent that this is a home that has been loved and well looked after.
On the ground floor you will a snug room, the large kitchen with an array of fitted cabinets as well as the substantial dining room which overlooks the beautiful sunny garden. At the end of the hallway you will find the dual aspect living room which opens into the rear garden via patio doors. Each room feels airy and serene thanks to the large windows which fill each room with natural sunlight.
Upstairs you will find 4 sizeable bedrooms and a modern family bathroom complete with neutral ties. The master bedroom to the rear of the property boasts a dressing area and a stunning en-suite shower room providing privacy from the hustle and bustle of the busy family home that is sure to be appreciated.
Externally this property continues to impress. This expansive corner plot provides a block-paved driveway to the front of the property with off-street parking as well as a detached double garage with remote-controlled electric up-and-over door. To the rear of the property you will find the generously proportioned garden with raised decking and well-stocked borders. This sun trap of a garden also provides access to the garage via a UPVC door as well as 3 outbuildings providing excellent storage space; the current owners currently use one as a utility room.
The market town of Yarm is an extremely popular location for families partly due to the highly regarded Yarm School, a private educational facility rated "excellent" by Ofsted. West Moor Close is also within walking distance of Levendale primary school and Conyers state school. Yarm's busy high street also plays host to a wonderful selection of independently owned shops, cafes and bars and is in close proximity to the A19 for commuters.
We love: the generous room proportions and large windows which fill the property with natural light. The property has a warm and friendly feel to it.
Council Tax Band: E (Stockton Borough Council)
Tenure: Freehold
Entrance Porch
Double glazed door to front of property,
Double glazed window to front of property,
Carpet flooring
Entrance hall
Single glazed door to entrance porch,
Double glazed window to front of property,
Radiator,
Carpet flooring
Cloakroom
WC,
Wash-hand-basin,
Fully tiled,
Double glazed window to side of property,
Radiator,
Carpet flooring
Snug w: 3.75m x l: 2.74m (w: 12' 4" x l: 9' )
Double glazed windows to front and side of property,
Radiator,
TV point,
Carpet flooring
Kitchen/Breakfast Room w: 5.19m x l: 3.3m (w: 17' x l: 10' 10")
Fitted kitchen with wall and base units,
Double glazed window to rear of property,
UPVC door to rear garden,
Stainless steel 1 1/2 bowl sink/drainer,
Granite work surfaces,
Part tiled,
Electric oven,
Gas hob,
Cooker-hood,
TV point,
Dishwasher,
Radiator,
Tile flooring
Dining w: 6.81m x l: 3.62m (w: 22' 4" x l: 11' 11")
Double glazed windows to rear of property,
Radiator,
Carpet flooring
Living room w: 4.34m x l: 6.21m (w: 14' 3" x l: 20' 4")
Double glazed windows to front of property,
Double glazed patio doors to rear garden,
Electric fireplace,
Radiator,
TV point,
Carpet flooring
FIRST FLOOR:
Landing
Stairs from entrance hall,
Double glazed window to front of property,
Loft access,
Radiator
Bedroom 1 w: 4.53m x l: 3.58m (w: 14' 10" x l: 11' 9")
Double glazed window to rear of property,
Fitted wardrobes/storage,
Radiator,
TV point,
Carpet flooring,
Dressing area,
Door to en-suite
En-suite
Double glazed window to rear of property,
Shower cubicle,
Vanity,
Extractor fan,
WC,
Heated towel rail,
Vinyl flooring
Study w: 3.63m x l: 2.57m (w: 11' 11" x l: 8' 5")
Double glazed window to front of property,
Radiator,
Telephone point
Bedroom 2 w: 4.34m x l: 3.64m (w: 14' 3" x l: 11' 11")
Double glazed window to front of property,
Radiator,
Carpet flooring
Bedroom 3 w: 2.87m x l: 4.49m (w: 9' 5" x l: 14' 9")
Double glazed window to rear of property,
Fitted wardrobes,
Radiator,
Carpet flooring
Bedroom 4 w: 2.14m x l: 3.58m (w: 7' x l: 11' 9")
Double glazed window to rear of property,
Fitted wardrobes,
Radiator,
Carpet flooring
Bathroom
Double glazed window to side of property,
Bath with mixer taps,
Shower cubicle,
Vanity,
Extractor fan,
WC,
Fully tiled,
Heated towel rail,
Tile flooring
OUTSIDE
Rear Garden
Lawn,
Patio,
Raised decking,
Side gate,
Access to garage,
3 outbuildings
Front Garden
Block paved driveway,
Access to garage via remote-controlled electric roller-shutter door,
Lawn
Garage
Remote-controlled electric roller-shutter door,
Power,
Double glazed window to rear,
Door to rear garden

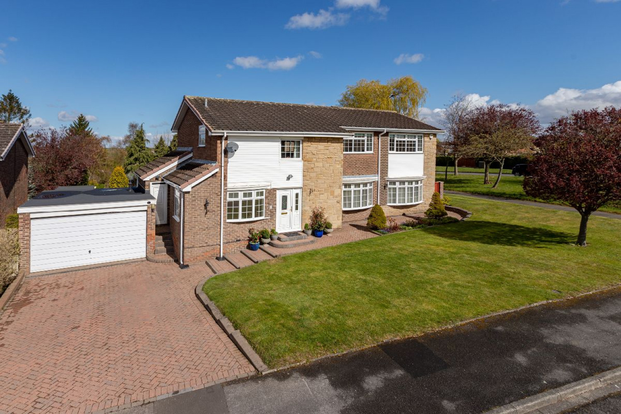







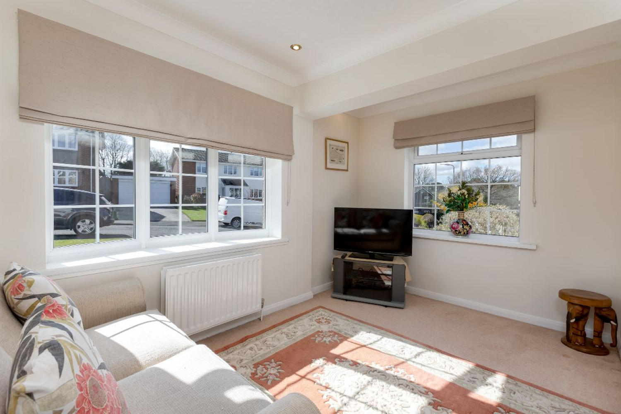
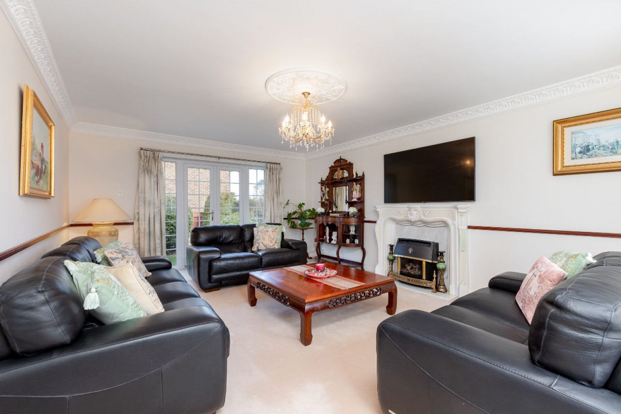
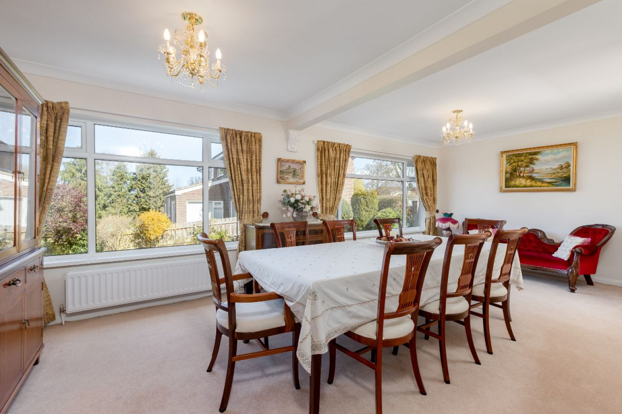
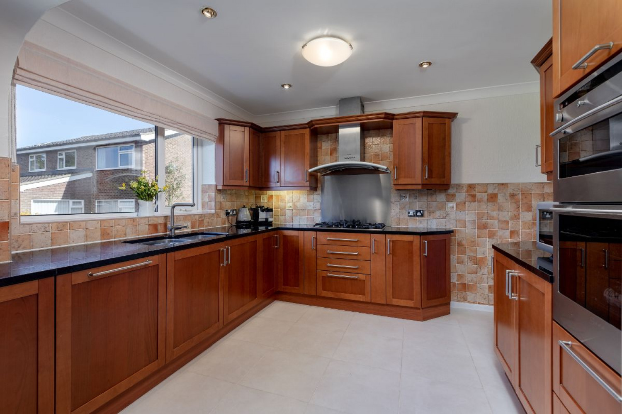
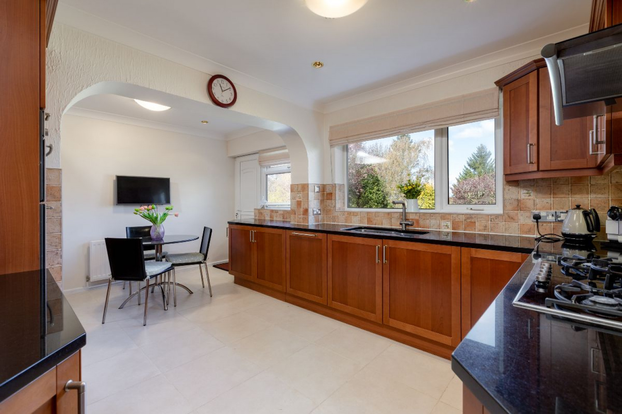
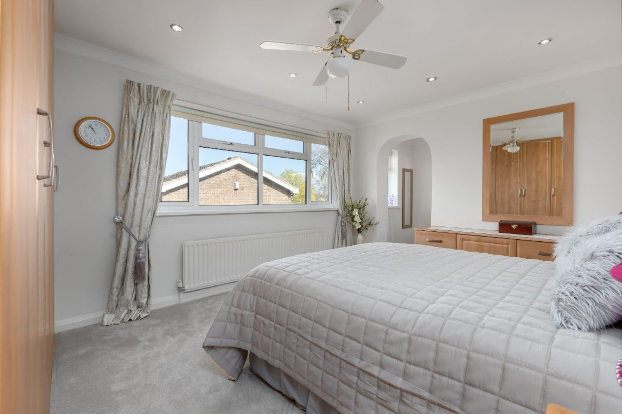
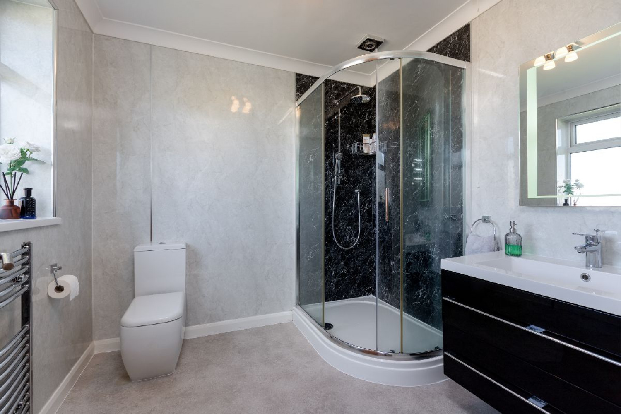
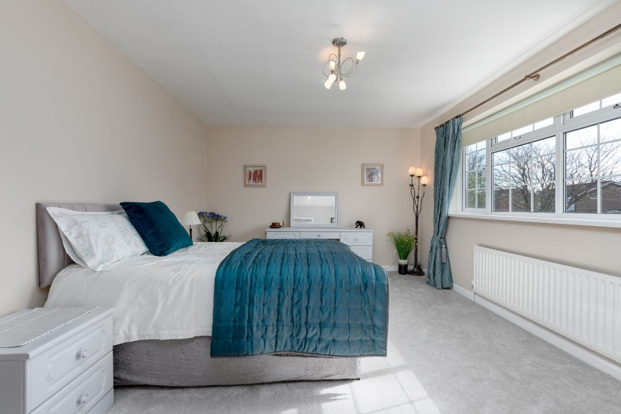
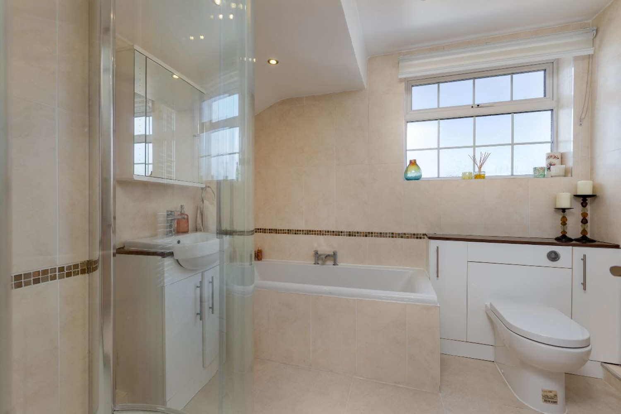
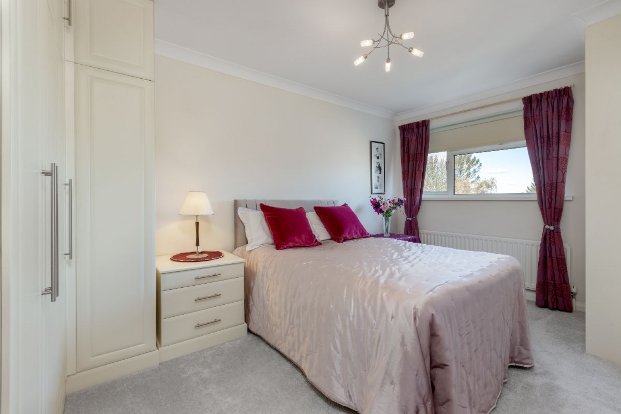
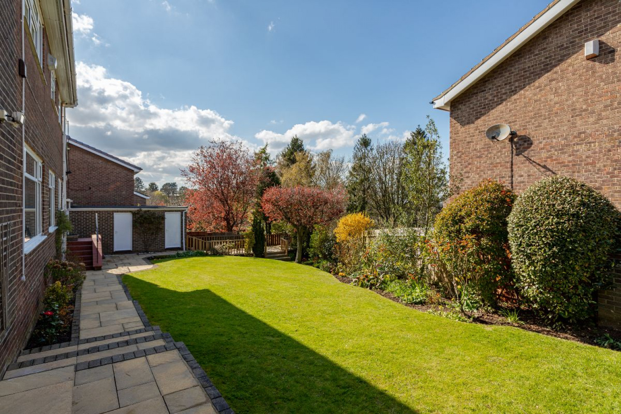
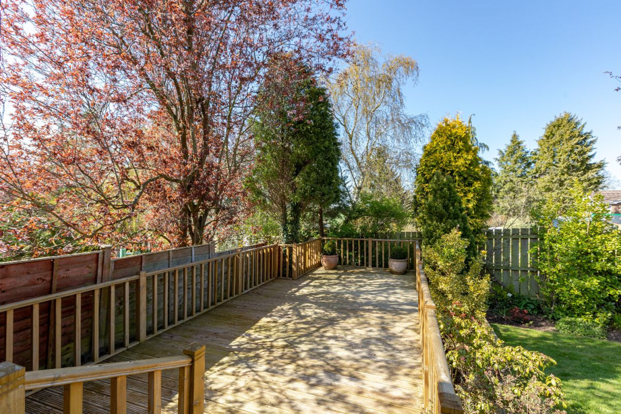
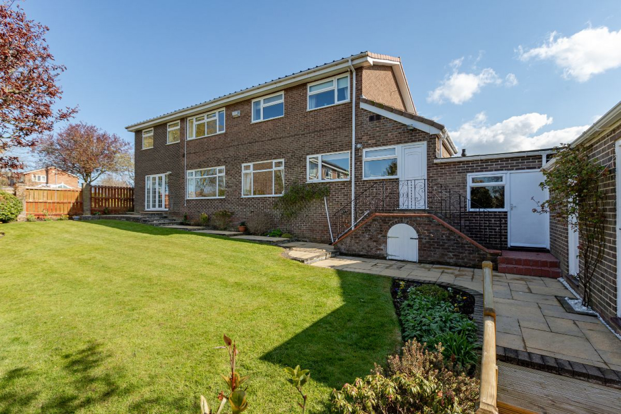
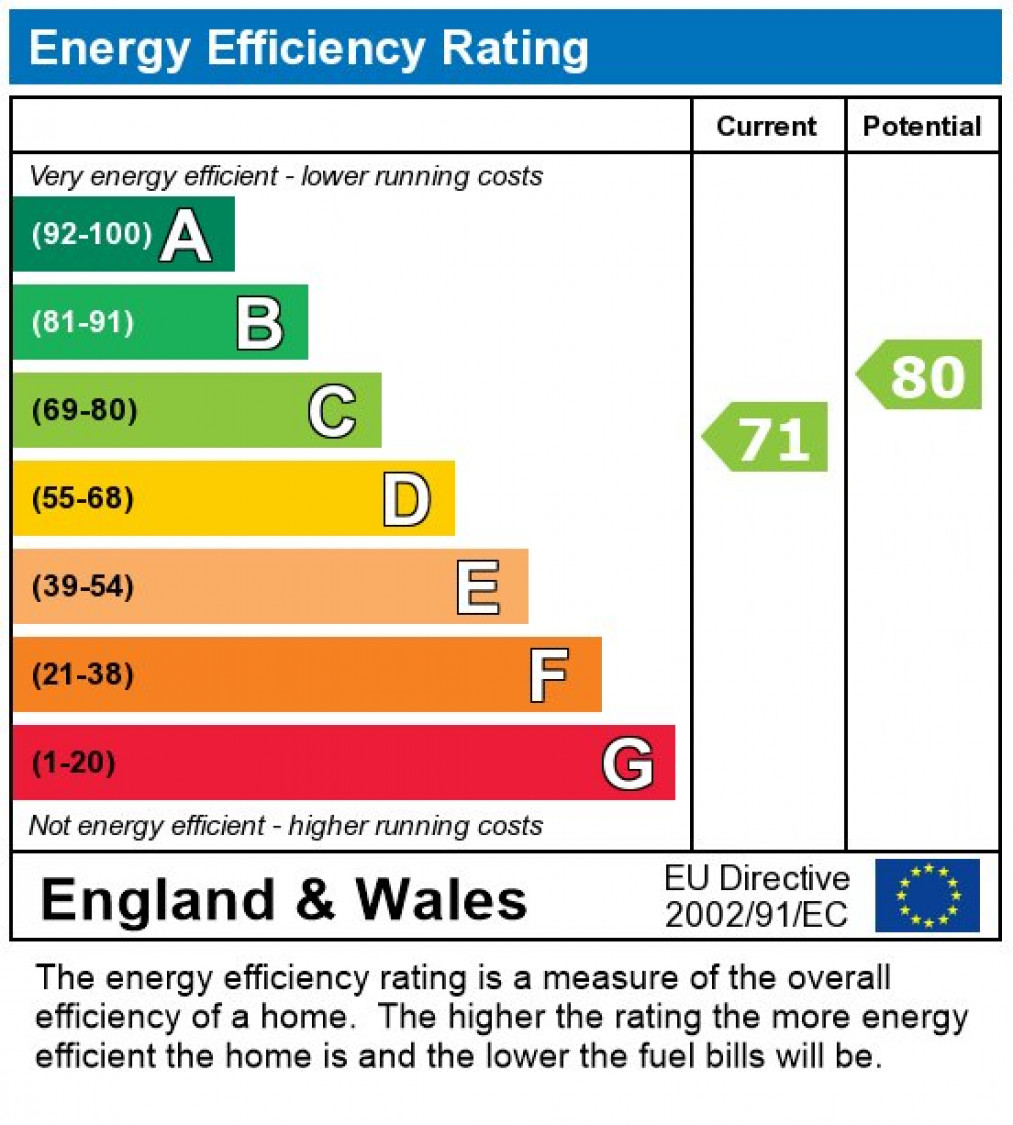

 Mortgage Calculator
Mortgage Calculator



