Property Details
When looking for the perfect family home, there is no neighbourhood in higher demand than that of Mowden. This fantastic example of a family home is positioned in the ideal location for some of the town's most highly rated schools whilst also benefiting from shops and amenities on your doorstep including a Co-Op, bakery and several other stores.
From the entrance hall, a downstairs shower room and spacious ground floor bedroom create perfect accommodation for visiting guests or even a teen craving their own space. This versatile area would also make a fantastic home office. Through from this is a snug with an open feature fireplace, a perfect place for the family to get cosy together on an evening.
To the back of the property, a fantastic open plan kitchen/family room wraps around the side of the property. Light floods the room from a large feature window to the rear creating the light and airy space which is so desired, bi-fold doors to the rear garden allows seamless indoor/outdoor living. This room is a fabulous space for entertaining guests and getting the whole family together on special occasions.
Upstairs, there are a further 3 good well-proportioned bedrooms, serviced by a large family bathroom.
To the rear, this property boasts a large low maintenance paved garden, with mature flower beds and a pond. There is also a raised decked area, ideal for summer evenings with family and friends. This property also benefits from off-street parking and a large double garage.
The Vendor Loves: This lovely property is in the perfect position for a growing family, and the open plan kitchen/family room creates a great entertaining space.
We Love: A fantastic example of a family home, situated in the heart of Mowden with great schools on your doorstep.
Council Tax Band: C (£1,680 p/yr) (Darlington Borough Council)
Tenure: Freehold
Entrance Porch
Composite door,
Mat flooring,
1 Radiator,
Entrance hall
1 Radiator,
Tiled flooring,
Understairs cupboard,
Shower
Double glazed window to the side,
WC,
Vanity unit,
Fully tiled,
Heated towel rail,
Tiled flooring,
Shower cubicle,
Extractor fan,
Loft access,
Bedroom 4/Study w: 2.5m x l: 3.91m (w: 8' 2" x l: 12' 10")
Double glazed window to the front and side,
1 Radiator,
1 TV point,
Carpet flooring,
Snug w: 3.33m x l: 4.1m (w: 10' 11" x l: 13' 5")
Double glazed window to the front of the property,
Open fireplace,
1 Radiator,
1 TV point,
Carpet flooring,
Kitchen/Family Room w: 3m x l: 7.31m (w: 9' 10" x l: 24' )
Fitted kitchen with wall and base units,
Double glazed window to the rear of property,
Bi-fold doors to rear garden,
Velux window,
Door to utility room,
Stainless Steel 1 1/2 bowl sink and drainer,
Granite worktops,
Integrated electric oven and microwave,
Electric induction hob,
Cooker hood,
Integrated fridge,
Integrated dishwasher,
1 Radiator,
x2 Wall lights,
Karndean flooring,
Living room w: 3.18m x l: 6.42m (w: 10' 5" x l: 21' 1")
Double glazed window to the front of the property,
1 Radiator,
Karndean flooring,
8kw Log Burning Stove,
2 TV points,
1 Telephone point,
Utility w: 2m x l: 2.8m (w: 6' 7" x l: 9' 2")
Wall and base units,
Plumbing for washing machine,
Central heating boiler,
Double glazed window to the rear,
Granite worktops,
Karndean flooring,
FIRST FLOOR:
Landing
Stairs from entrance hall,
x2 Double glazed windows to the rear,
Cupboard,
Loft access,
Loft ladder,
Boarded,
Carpet flooring,
Bedroom 1 w: 3.49m x l: 3.3m (w: 11' 5" x l: 10' 10")
Double glazed window to the front,
1 Radiator,
Carpet flooring,
Bedroom 2 w: 3.16m x l: 3.77m (w: 10' 4" x l: 12' 4")
Double glazed window to the front,
Built-in wardrobes,
1 Radiator,
Carpet flooring,
Original fireplace (boarded currently),
Bedroom 3 w: 2.23m x l: 2.84m (w: 7' 4" x l: 9' 4")
Double glazed window to the side of the property,
Built-in wardrobe,
1 Radiator,
Carpet flooring,
Bathroom
Double glazed window to the rear,
Bath,
Shower cubicle,
Vanity unit,
Extractor fan,
WC,
Part tiled,
Heated towel rail,
Lino flooring,
OUTSIDE
Rear Garden
North facing,
Greenhouse,
Paved,
Decking area,
Log store,
Pond,
Door to garage/driveway,
Front Garden
South facing,
Lawned garden,
Garage
Power,
lighting,
up and over electric door,
Single glazed window to the rear garden,
Wooden door to the rear garden,

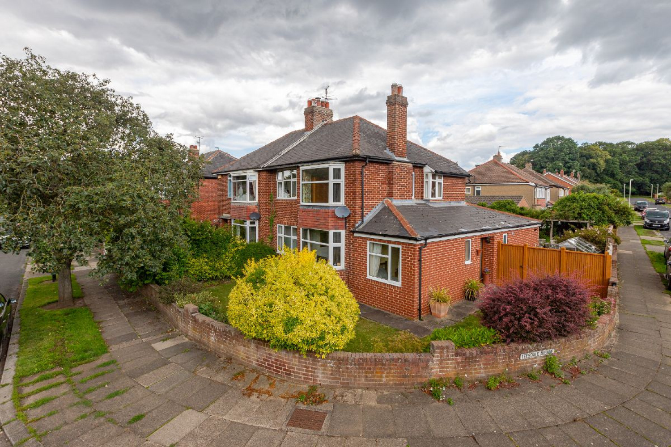







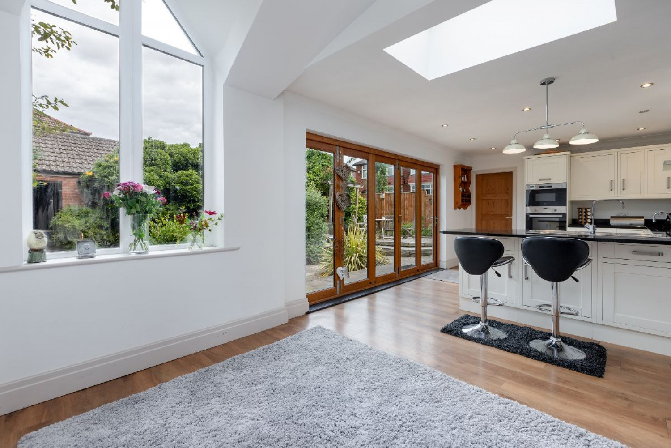
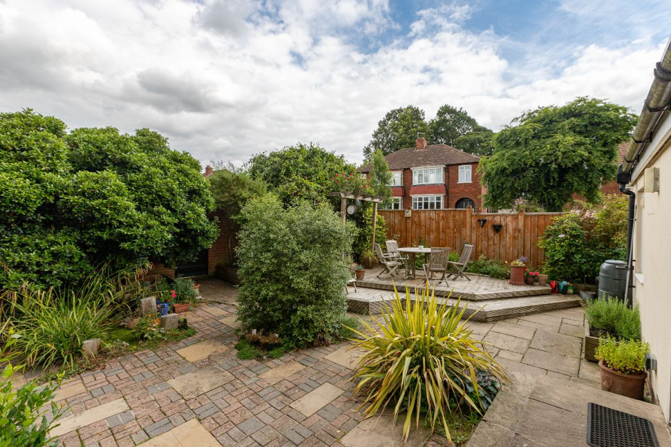
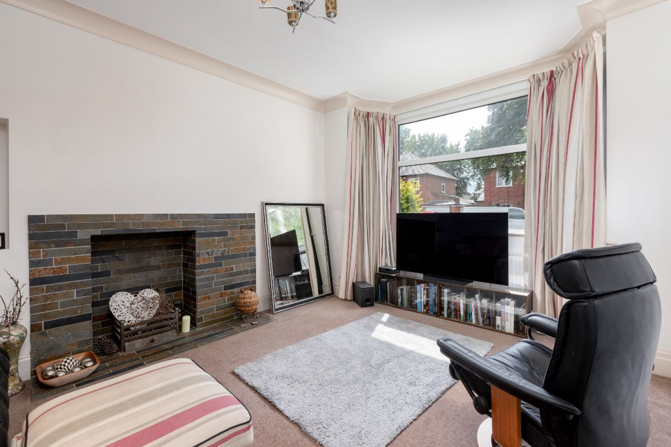
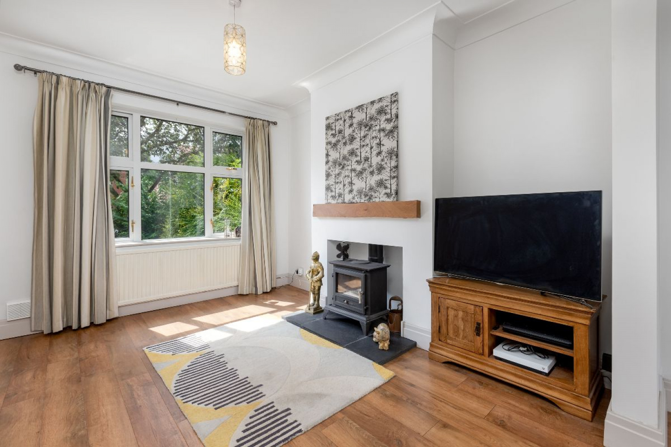
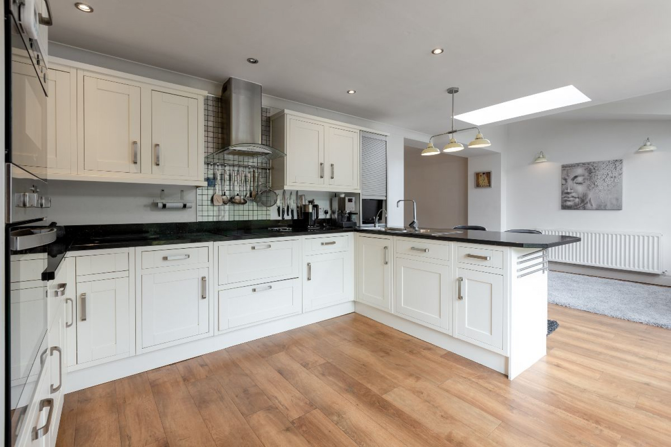
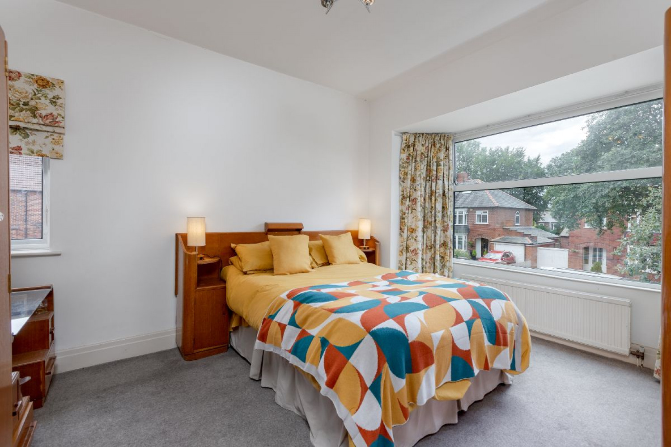
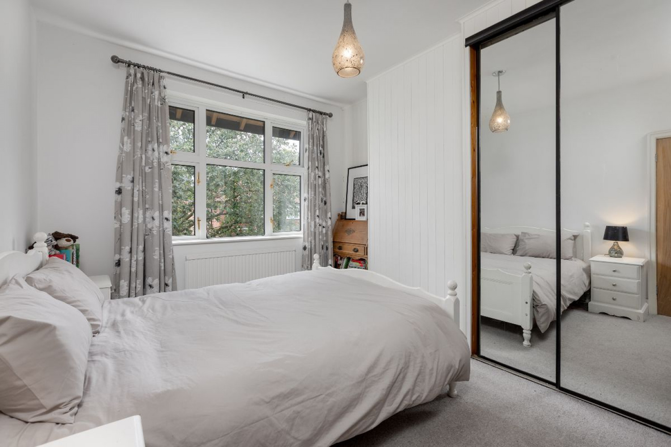
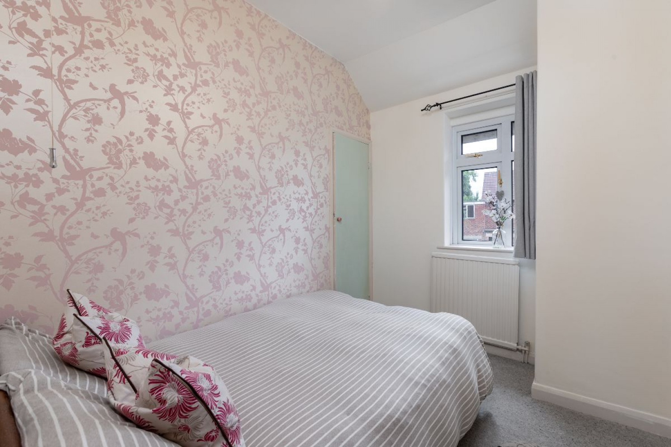
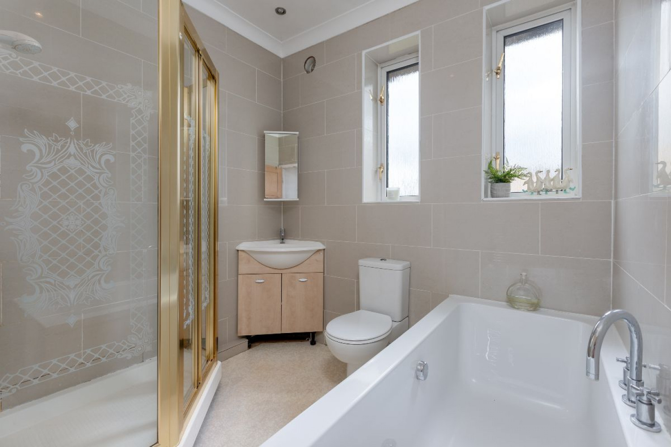
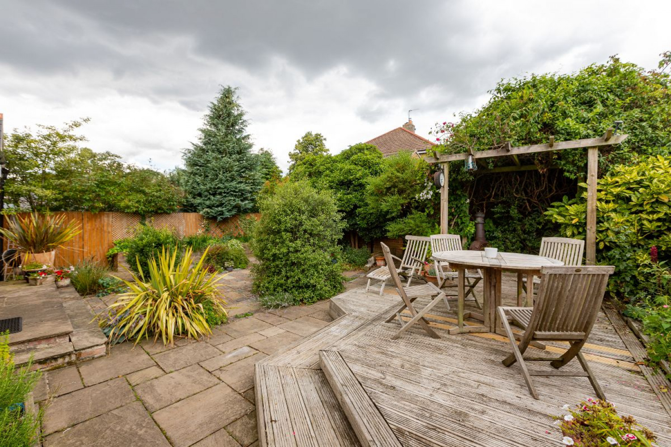
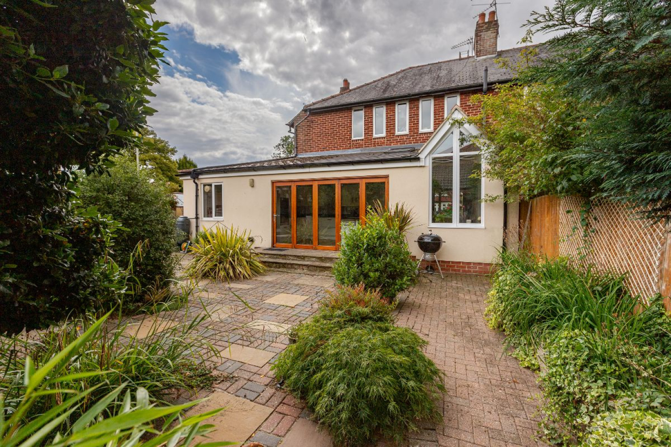
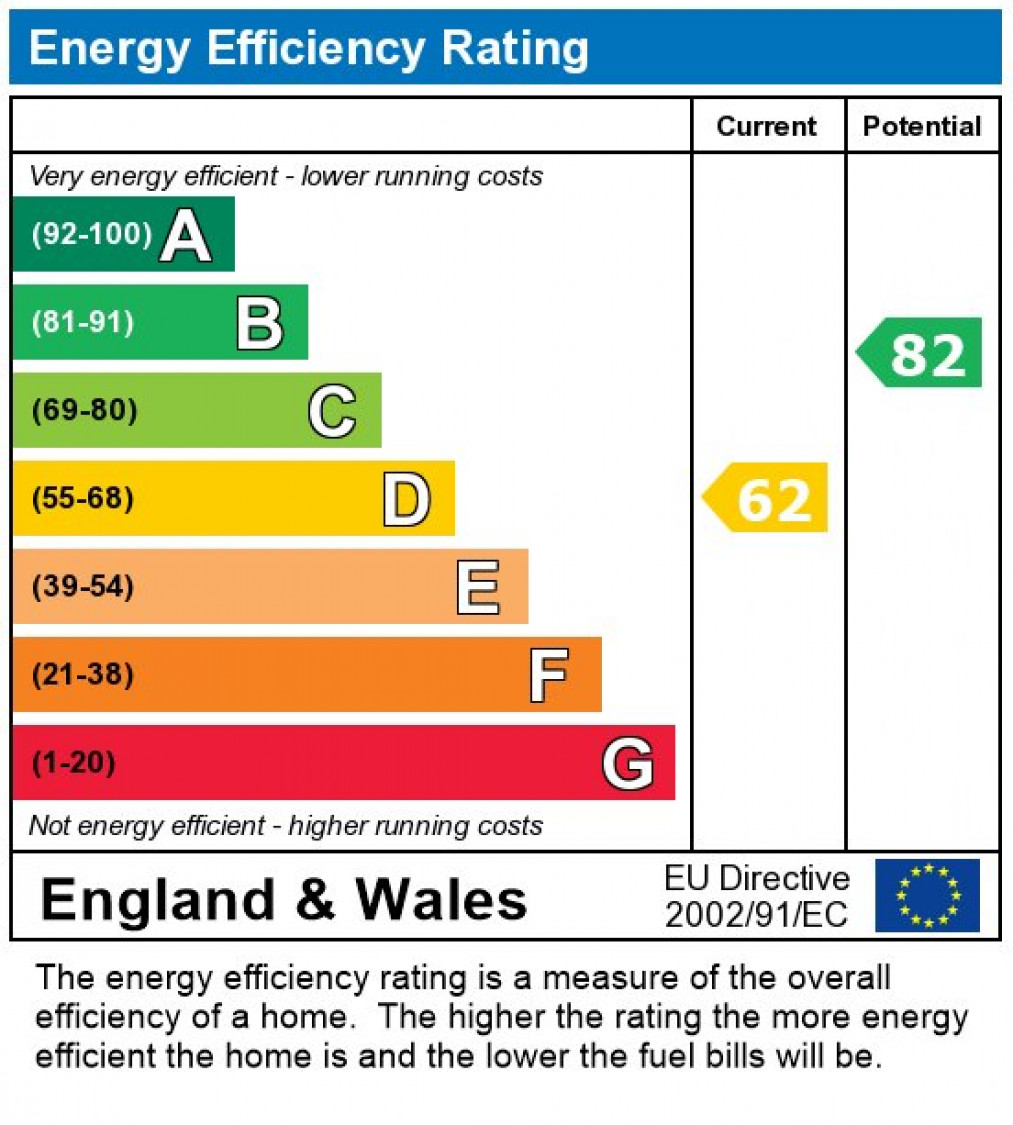

 Mortgage Calculator
Mortgage Calculator



