Property Details
Lovers of period property are sure to be impressed by this 4 bedroom Victorian home on the popular street of Southend Avenue. This imposing red brick townhouse has been sympathetically updated throughout combining period features with contemporary style, and from the moment you enter it is clear to see why this has been the much-loved family home of the current owners for more than 15 years.
Original Victorian tiled flooring leads you from the entrance porch through the hallway and beyond. To the front of the property there is a large living room with stunning marble fireplace which houses a log burning stove. There is also beautiful decorative freeze which gives a further nod to this home's Victorian heritage. Next, a formal dining room with feature fireplace and on-trend wall panelling. This room is ideal for intimate dinner parties and more formal entertaining. To the rear of the property you will find the open plan kitchen/breakfast-room. Clearly the heart of this family home, it is easy to picture evenings spent cooking dinner while the children do their homework at the kitchen table and family meal times spent together.
Upstairs you will find 4 bedrooms comprising 3 generous double bedrooms and 1 single bedroom which could also make a fabulous dressing room. The master bedroom is made light and bright by the large bay window while the stunning wooden shutters provide privacy from the street. The family bathroom boasts a traditional free standing claw-foot bath as well as a shower cubicle and monochrome tile flooring.
Externally the property has a courtyard garden and benefits from a spacious double garage which is accessed via an electric roller door on the rear service lane. Off-street parking is a rarity in properties of this style so this space is sure to appreciated by prospective buyers.
Southend Avenue is an incredibly popular West-End street thanks to it's central location. Southend Avenue is within walking distance of the shops, bars and cafes in Darlington's town centre as well as transport links such as busses and the East Cost mainline at Darlington train station. The West End is highly sought after by families in the area as it falls within the catchment area for some of the best public and private schools in the locality.
With so much to love about this home we don't anticipate it being for sale for long. Contact us today to arrange your viewing.
We love: The beautiful period features throughout such as the fireplaces and coving as well as the double garage providing that highly-sought-after off-street parking in such a central location.
Council Tax Band: D (Darlington Borough Council)
Tenure: Freehold
Entrance Porch
Door to front of property,
Single glazed window to front,
Original Victorian tile flooring
Entrance hall
Single glazed door to entrance porch,
Single glazed etched glass windows to entrance porch,
Radiator,
Original Victorian tile flooring,
Under-stairs cupboard
Living room w: 4.81m x l: 4.25m (w: 15' 9" x l: 13' 11")
Single glazed bay window to front of property,
Wooden shutters,
Log burner with marble fireplace and decorative tile hearth,
Radiator,
TV point,
Laminate wood effect flooring,
Decorative coving,
Decorative ceiling rose
Sitting Room w: 4.36m x l: 4.19m (w: 14' 4" x l: 13' 9")
Single glazed window to rear,
Open feature fireplace with decorative tile surround,
Radiator,
Telephone point,
TV point,
Laminate wood effect flooring,
Decorative ceiling rose,
Wall panelling
Kitchen/diner
Fitted kitchen with wall and base units,
Single glazed windows to side of property,
Door to courtyard,
Composite sink and drainer,
Laminate work surfaces,
Part tiled,
Oven,
Gas hob,
Cooker-hood,
Plumbing for dishwasher,
Integrated fridge-freezer,
Radiator,
Laminate herringbone wood effect flooring,
Original built in cupboard,
Door to garage
Cloakroom
Single glazed window to side of property,
WC,
Wash-hand-basin,
Tile flooring
FIRST FLOOR:
Landing
Stairs from entrance hall,
Single glazed window to side of property,
Loft access with loft ladder,
Carpet flooring
Bedroom 1 w: 4.13m x l: 4.27m (w: 13' 7" x l: 14' )
Single glazed bay window to front of property,
Wooden shutters,
Radiator,
TV point,
Carpet flooring,
Feature fireplace
Bedroom 2 w: 4.36m x l: 4.18m (w: 14' 4" x l: 13' 9")
Single glazed window to rear of property,
Radiator,
Carpet flooring
Bedroom 3 w: 3.5m x l: 4.27m (w: 11' 6" x l: 14' )
Single glazed window to side of property,
Radiator,
Carpet flooring
Bedroom 4 w: 2.2m x l: 3.2m (w: 7' 3" x l: 10' 6")
Single glazed window to front of property,
Wooden shutters,
Radiator,
Carpet flooring
Bathroom
Single glazed window to side of property,
Free-standing bath with mixer taps,
Shower cubicle,
Wash-hand-basin,
WC,
Velux window,
Heated towel rail,
Tile flooring
OUTSIDE
Front Garden
Wrought iron fence and gate,
Path,
Raised flower beds,
Decorative slate chippings
Rear Garden
Courtyard garden
Garage
Double garage,
Power,
Light,
Plumbing,
Electric roller door,
Boiler

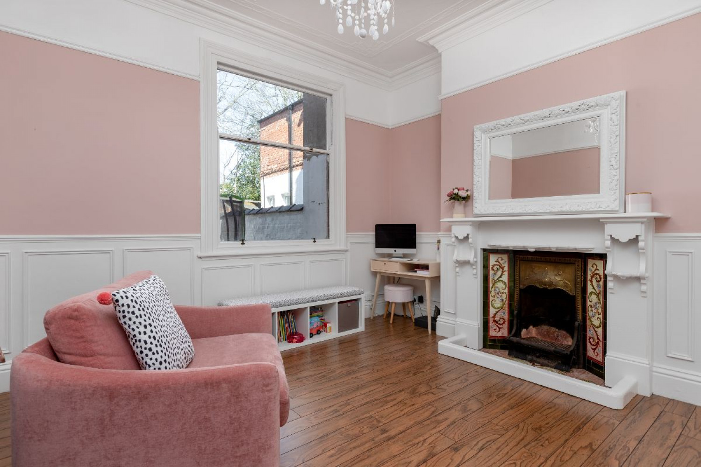







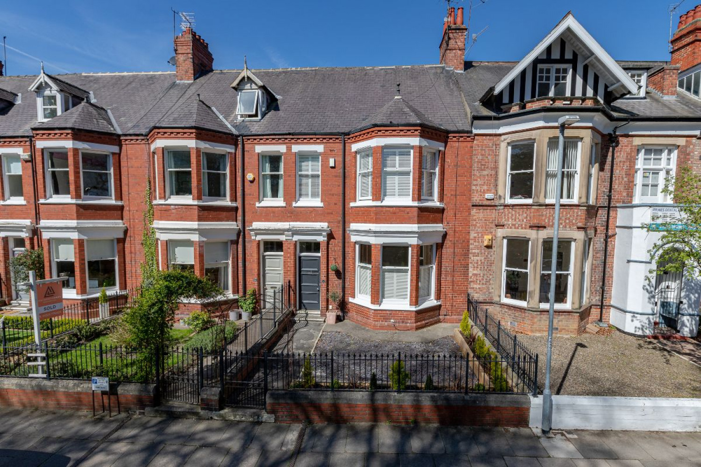
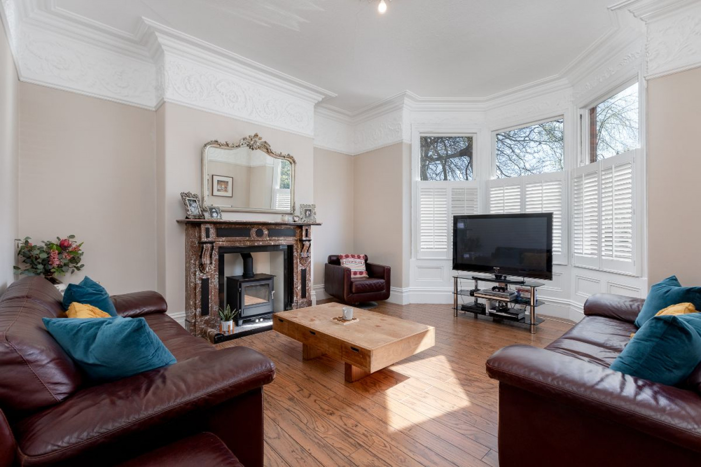
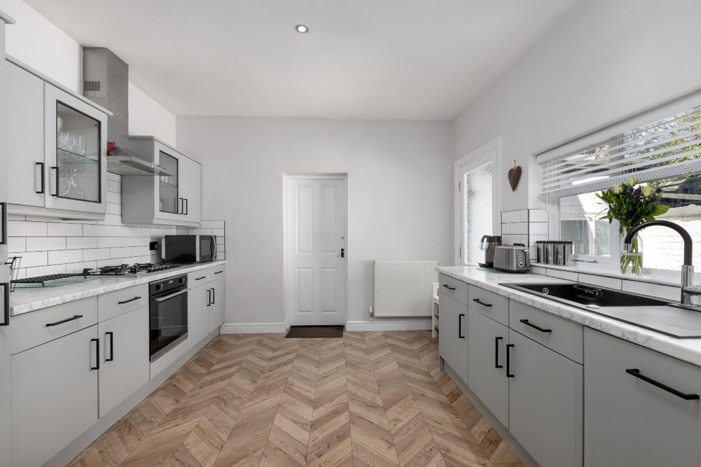
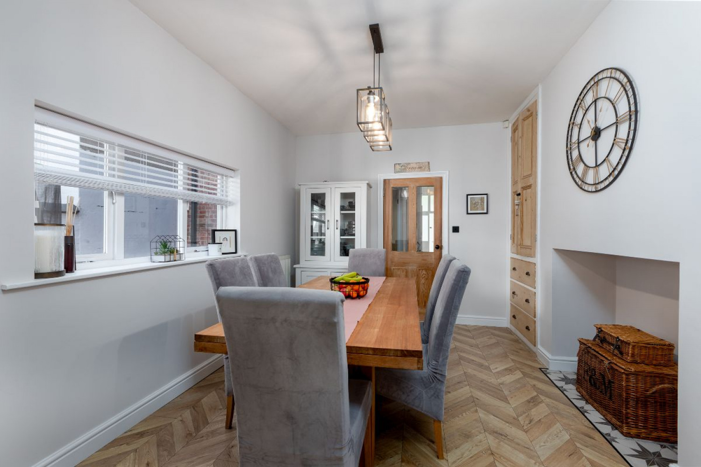
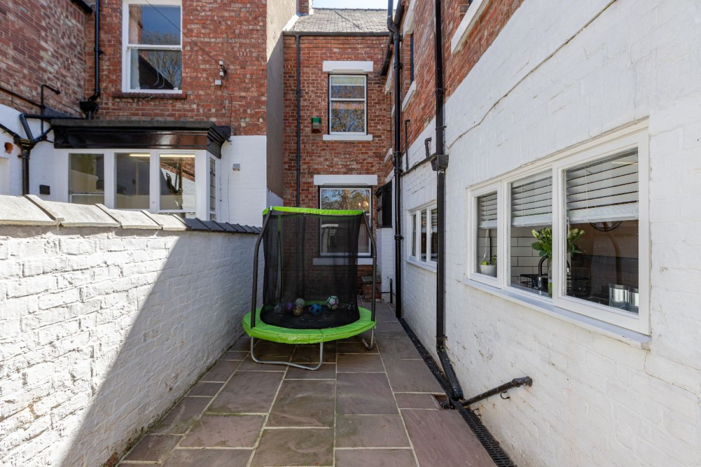
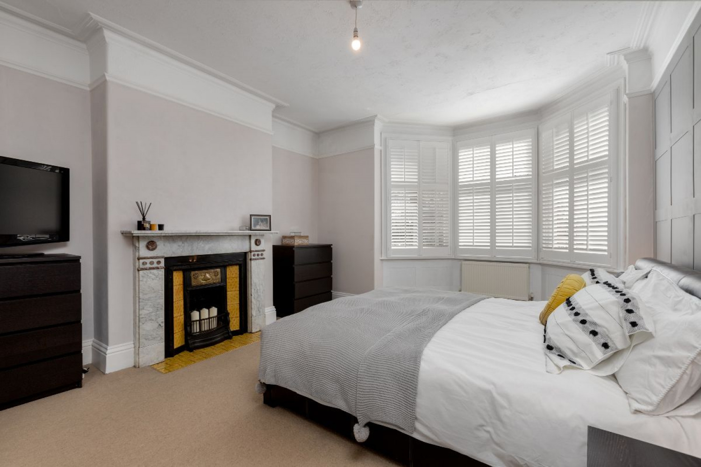
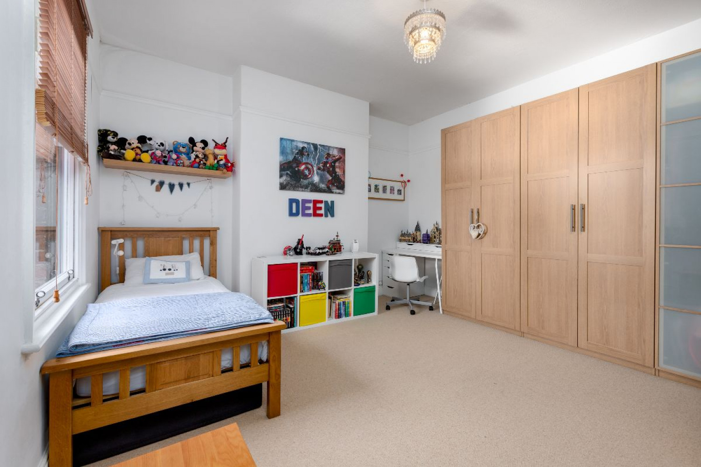
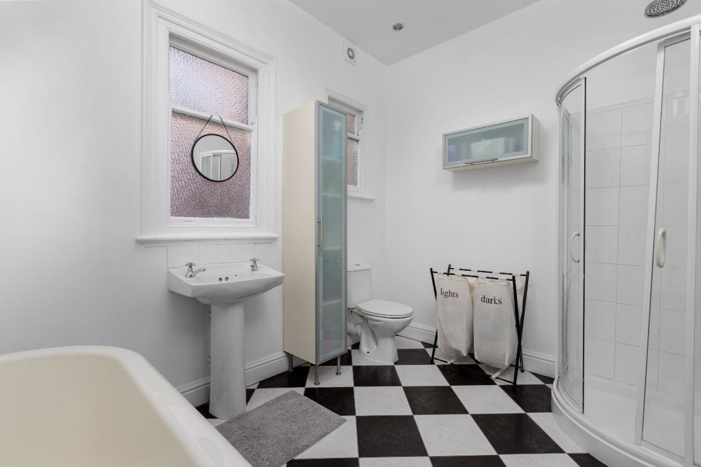
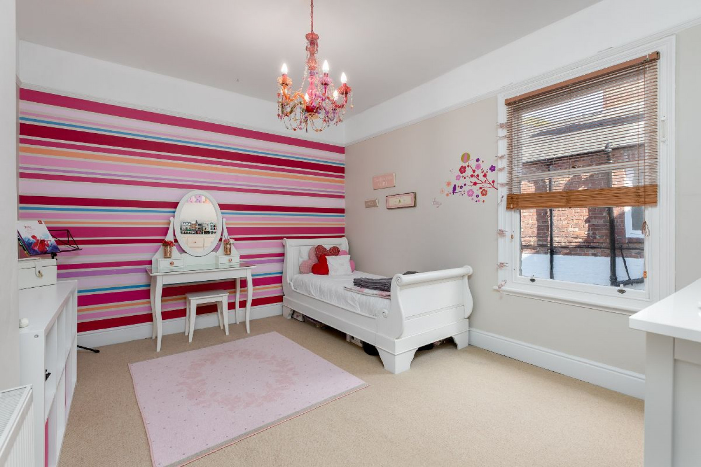
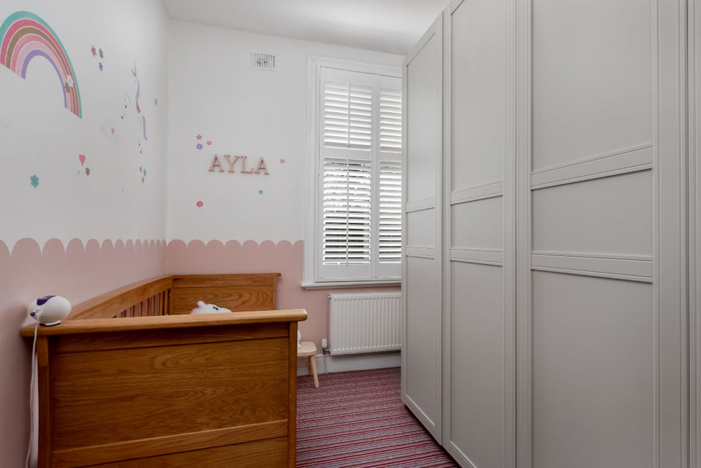
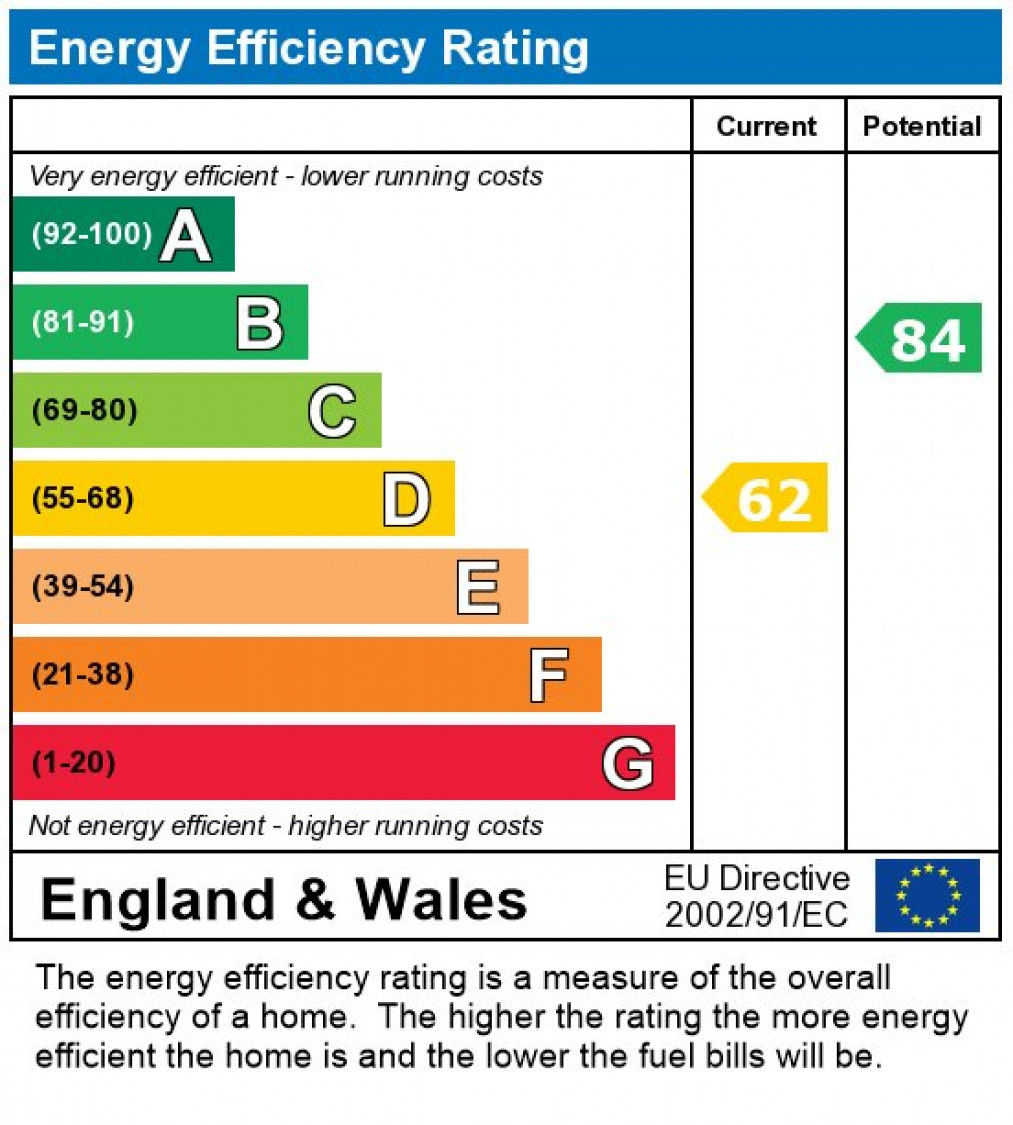

 Mortgage Calculator
Mortgage Calculator



