Property Details
Tucked away in the charming village of Barmpton, Rondrick House sits squarely in its beautifully elevated plot. Onto its block paved driveway and up to the door of this striking home.
Into the hallway and its clear that the property has been lovingly renovated to the highest standard. In front of us, an original Neville Johnson staircase leads to the first floor and the beautifully appointed bedrooms.
On the ground floor, we discover a great family living space. Whilst the light, bright main reception offers great accommodation, it's the kitchen/diner that is the heart of the home. Bold, contemporary and proudly unique fusion blue base and wall units complement the bamboo floor. French doors allow seamless access to the beautifully landscaped garden.
What has been achieved with this space is exceptional and it's as easy to imagine Sunday lunch with the family as it is to see the children doing their homework here in the evening.
For those working from home, the property offers a superb home office with access to the garden through french doors. What better way to end a day at work than walking straight onto your patio with a glass of wine?
The large utility room with ample space, for a washing machine and tumble dryer is great after long walks with wet muddy dogs, wet muddy children... or both!
Venture upstairs and the quality continues with each well proportioned room tastefully decorated, accessed through solid wooden doors.
This beautifully presented home won't be around for long and we'd urge an early viewing as demand is expected to be considerable.
WE LOVE: The quiet location is ideal for those looking for the peace of the country but also need excellent transport links and the facilities of Darlington. The house has been lovingly refurbished with care and attention and affords the new owner a fabulous family home.
Council Tax Band: F (Darlington Borough Council)
Tenure: Freehold
Entrance hall
Inset lights,
Composite front door,
Neville Johnson staircase to first floor,
Carpet flooring,
Cloakroom
WC,
Wash hand basin,
Vinyl flooring,
Heated towel rail,
Living room w: 4.61m x l: 5.3m (w: 15' 1" x l: 17' 5")
Window to front and side,
Central heating radiator,
Carpet flooring,
Dimplex remote control bespoke electric fire,
Kitchen w: 2.96m x l: 6.29m (w: 9' 9" x l: 20' 8")
Magnet wall and base units in Fusion Blue,
Quartz work surfaces,
Window to front,
French doors to rear,
Island,
Stainless steel cooker hood,
Induction hob,
USB socket,
Bamboo flooring,
Wine chiller,
inset stone sink,
Free standing fridge with ice maker and filtered water,
Microwave and double oven,
Dishwasher,
Plinth lighting,
Under cupboard lights,
Dining w: 4.72m x l: 3.44m (w: 15' 6" x l: 11' 3")
Window and French doors to rear,
Bamboo flooring,
Central heating radiator
Study w: 2.96m x l: 3.44m (w: 9' 9" x l: 11' 3")
Window and French door to rear,
central heating radiator,
Carpet flooring,
Utility w: 4.51m x l: 1.46m (w: 14' 10" x l: 4' 9")
Central heating boiler,
Personnel door to rear,
Window to rear,
Laminated worktops,
Plumbing for washing machine,
Storage cupboard,
FIRST FLOOR:
Landing
Window to front,
Airing cupboard,
Central heating radiator,
Stairs to ground floor,
Loft access.
Bedroom 1 w: 3.87m x l: 3.73m (w: 12' 8" x l: 12' 3")
Window to front,
Central heating radiator,
Carpet flooring,
USB sockets,
Fitted 'Hammond' oak wardrobes,
En-suite
WC,
Vanity Unit,
Shower cubicle with digital control,
Rainfall showerhead,
Fully tiled,
Shaver point,
Bedroom 2 w: 3.87m x l: 4.41m (w: 12' 8" x l: 14' 6")
Window to rear,
Central heating radiator,
Carpet flooring,
USB sockets,
Built-in wardrobes
Bedroom 3 w: 3.29m x l: 3.33m (w: 10' 10" x l: 10' 11")
Window to rear,
Central heating radiator,
Carpet flooring,
USB sockets,
Built-in wardrobes
Bedroom 4 w: 2.4m x l: 2.95m (w: 7' 10" x l: 9' 8")
Window to front,
Central heating radiator,
Carpet flooring,
USB sockets,
Built-in wardrobes
Family Bathroom
Window to rear,
Freestanding bath with mixer tap and shower attachment,
Tiled floor with underfloor heating,
WC,
Wash hand basin,
Walk-in shower cubicle with rainfall showerhead,
Extractor fan,
Fully tiled,
Storage unit,
OUTSIDE
Front Garden
South facing garden,
Partly laid to lawn,
Block paved drive,
Rear Garden
North facing Garden,
Mainly laid to lawn,
Patio,
Decking,
Access to septic tank,
Oil tank,
Garage
Electric up and over door,
Double garage,
Electric charging point,

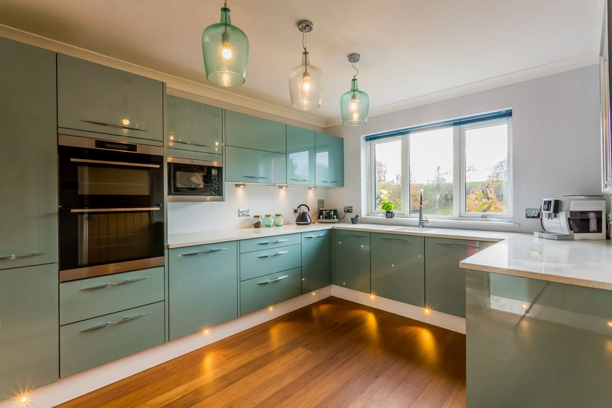







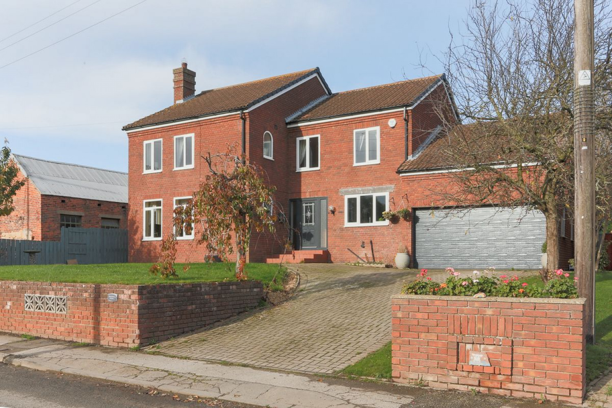
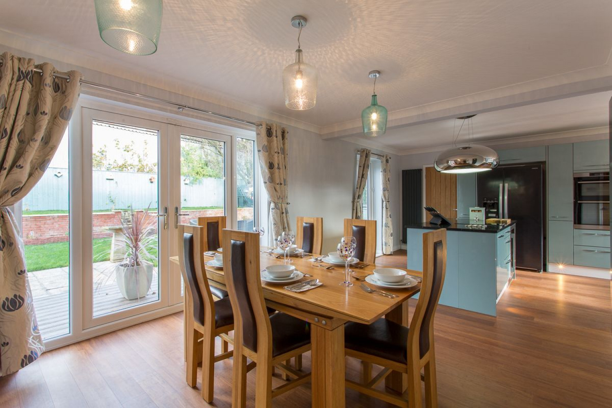
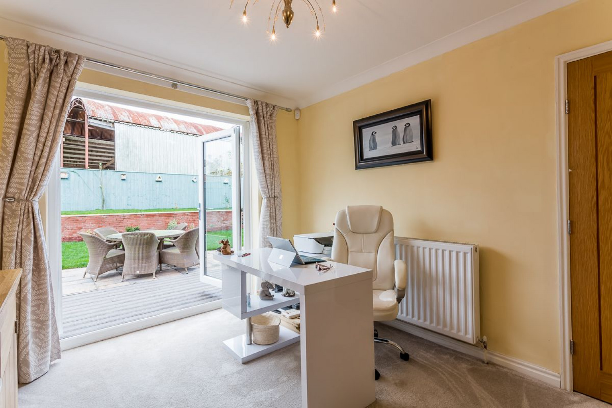
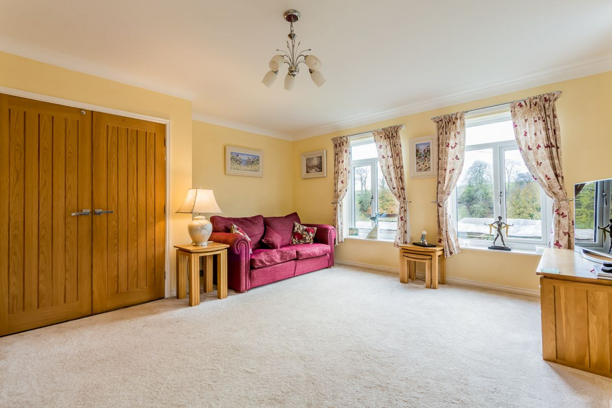
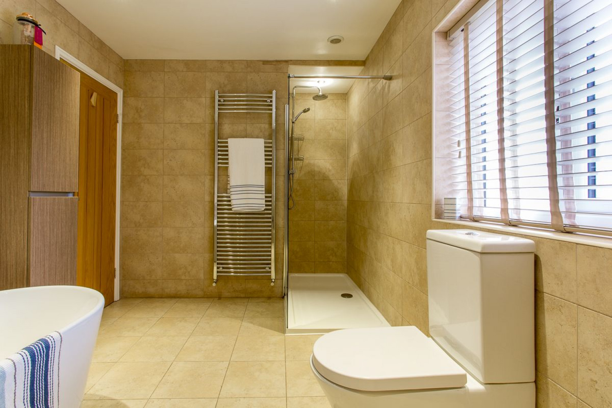
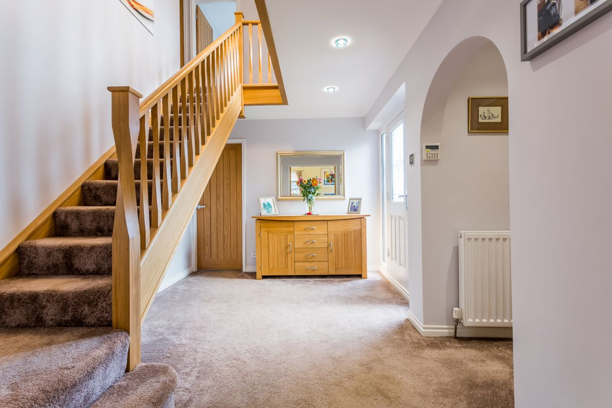
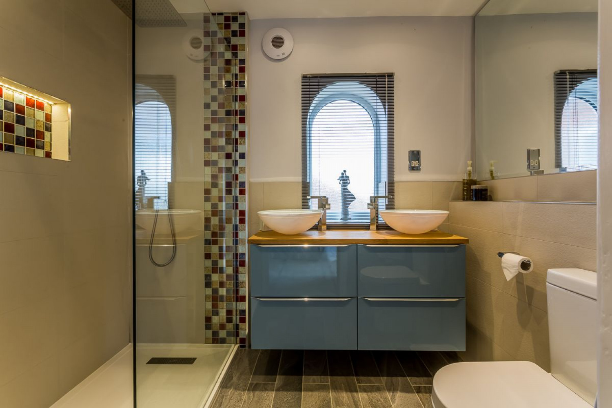
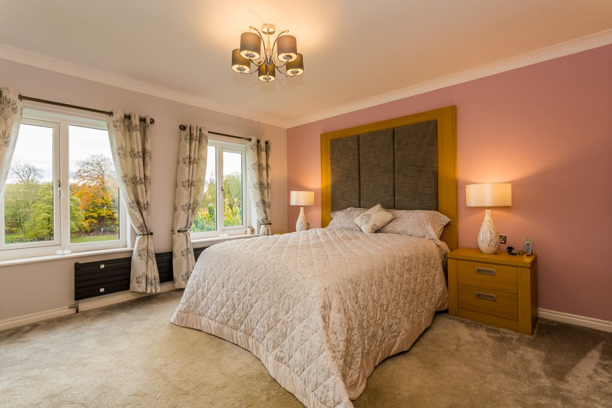
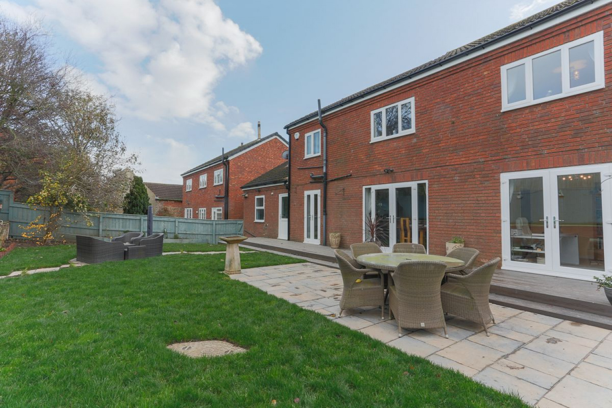
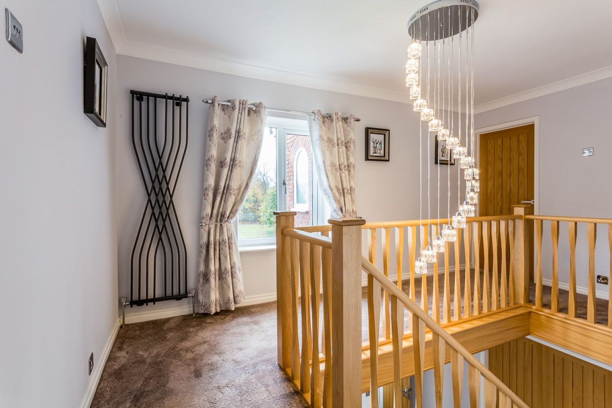
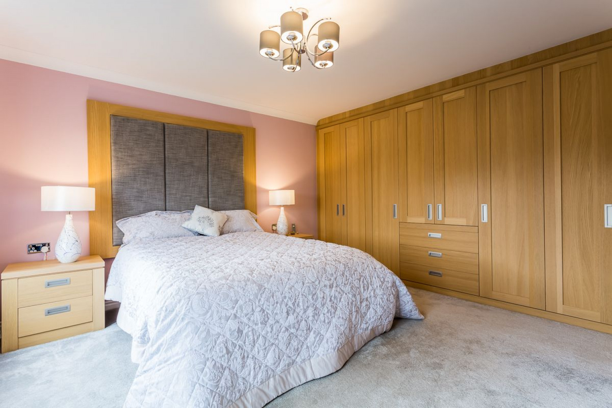
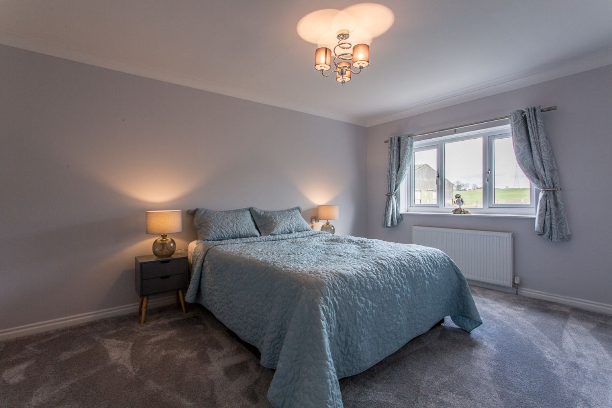
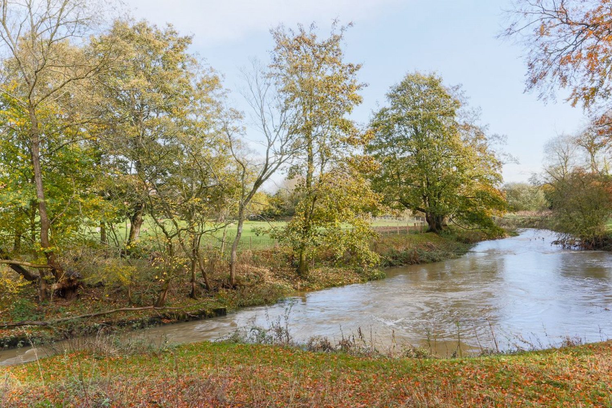
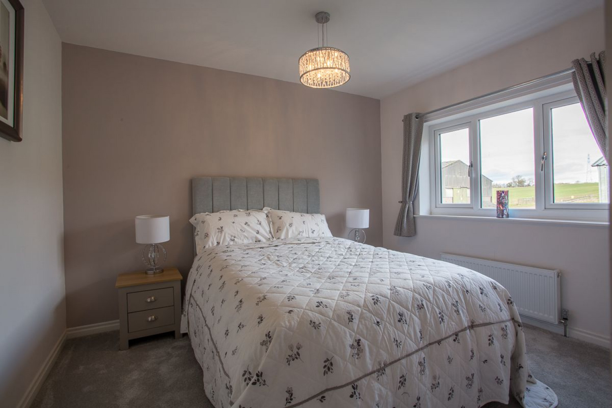
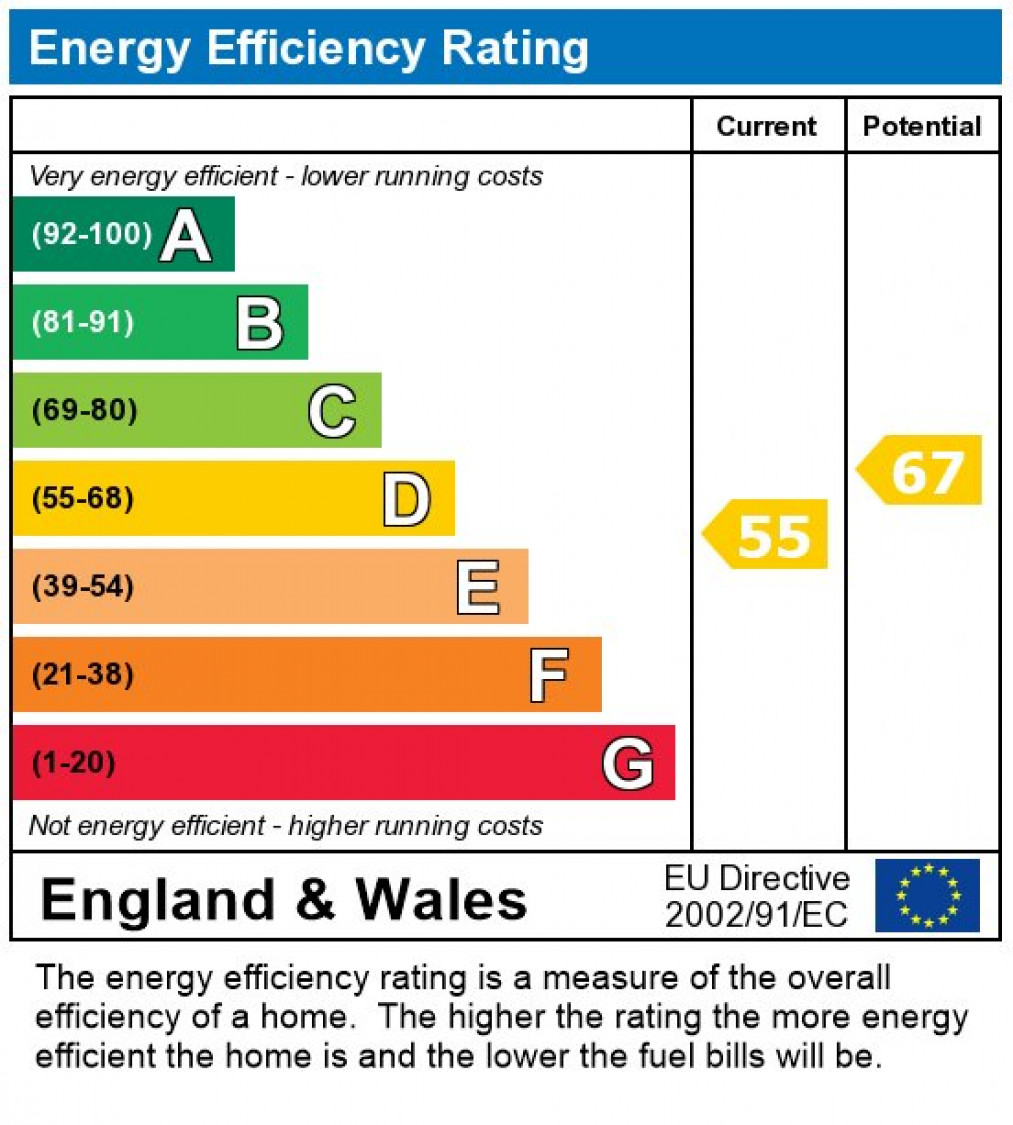

 Mortgage Calculator
Mortgage Calculator



