Property Details
The Fairhaven offers 2707 sq ft of living space across two floors, as well as a detached double garage. The spacious lounge spans the length of the property, featuring a bay window to the front and French doors to the back garden, also accessible through the bi-fold doors in the open plan kitchen/family area. The kitchen also features a kitchen island and adjoining utility and boot room. To the front of the property there is a separate dining room with a feature bay window, as well as a cloakroom toilet and a storage cupboard.
Upstairs there are five bedrooms, a storage cupboard and a main bathroom with a separate shower and bath. The master bedroom features a dressing area and en-suite and the guest bedroom also has an en-suite; both come complete with a walk-in shower and white sanitaryware.
Externally there is a block paved driveway to the front of the property, and at the back there is a fully turfed garden with a paved patio and fencing with access gate.
Council Tax Band: TBC (Darlington Borough Council)
Tenure: Freehold
Lounge w: 4.83m x l: 8.53m (w: 15' 10" x l: 28' )
Family Room w: 8.1m x l: 5.38m (w: 26' 7" x l: 17' 8")
Dining w: 5.41m x l: 4.55m (w: 17' 9" x l: 14' 11")
Bedroom 1 w: 5.41m x l: 3.76m (w: 17' 9" x l: 12' 4")
Bedroom 2 w: 3.23m x l: 4.7m (w: 10' 7" x l: 15' 5")
Bedroom 3 w: 4.22m x l: 2.92m (w: 13' 10" x l: 9' 7")
Bedroom 4 w: 3.94m x l: 2.92m (w: 12' 11" x l: 9' 7")
Bedroom 5 w: 4.09m x l: 2.92m (w: 13' 5" x l: 9' 7")

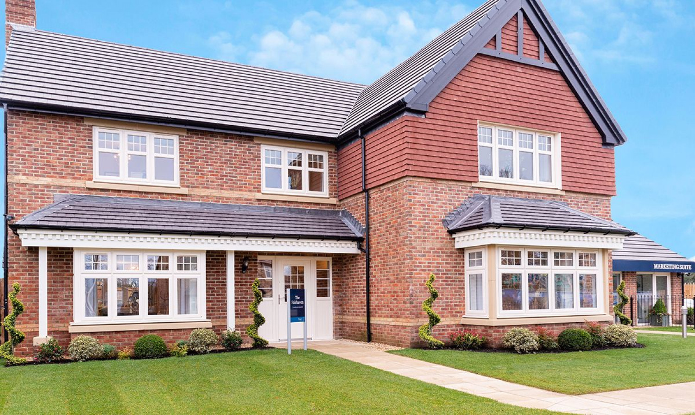







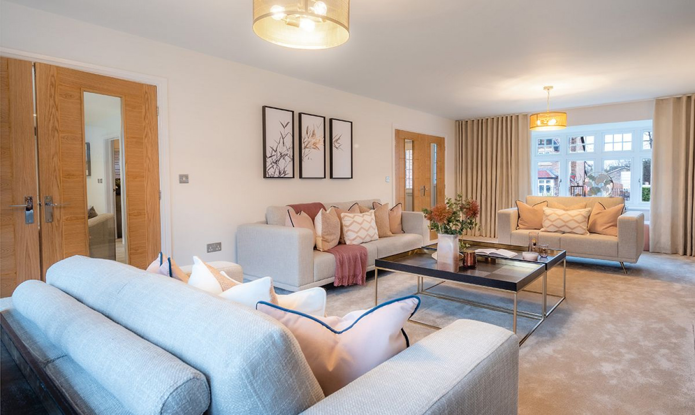
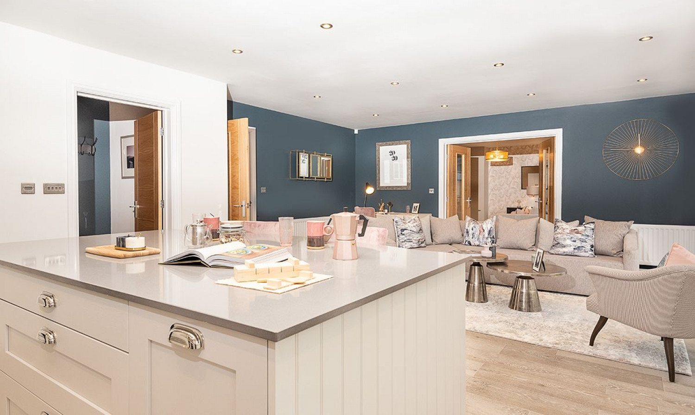
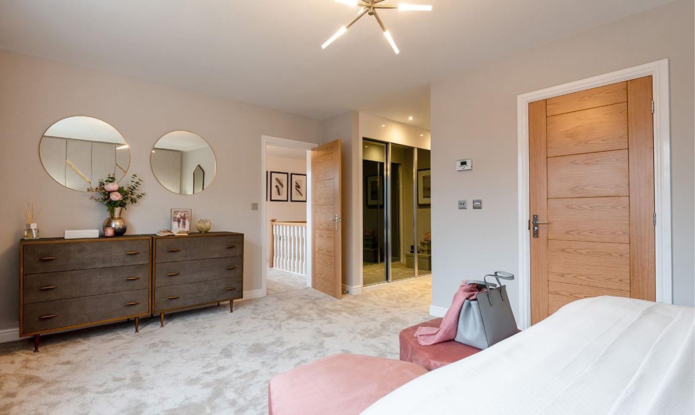
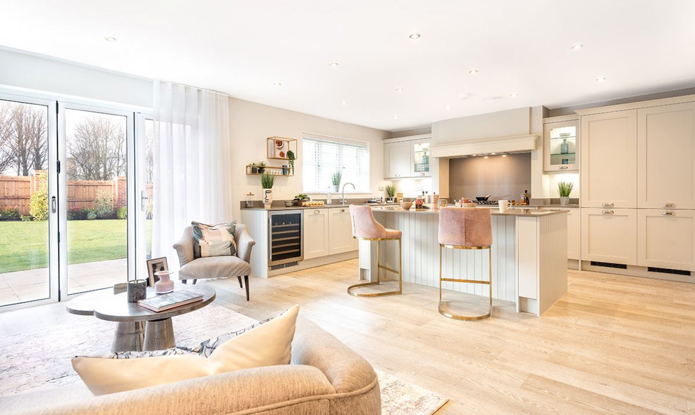
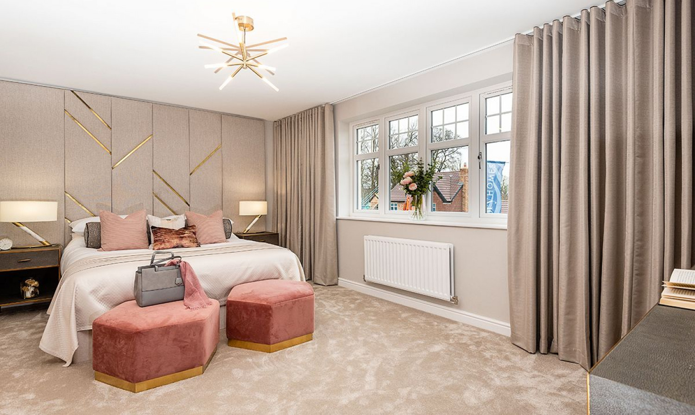
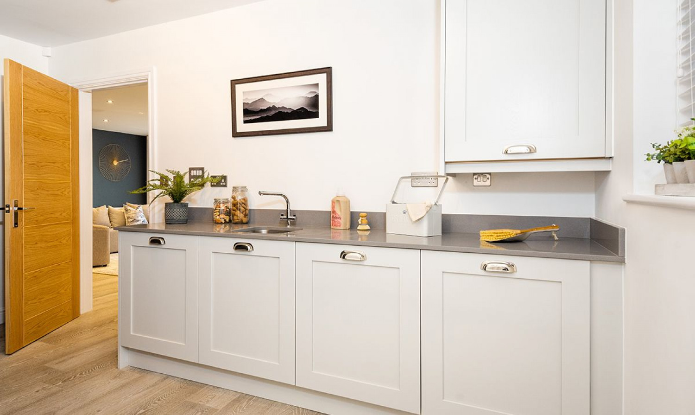
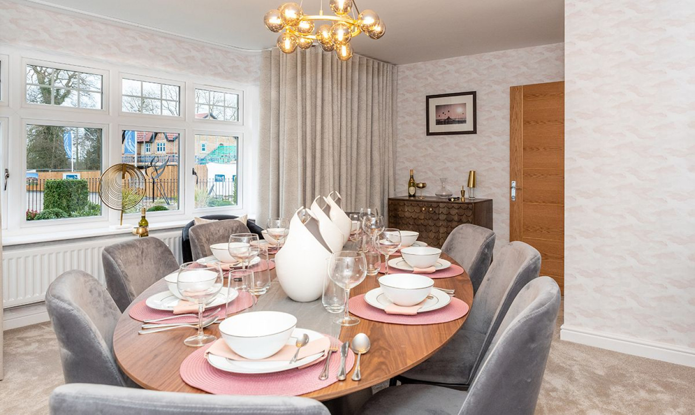
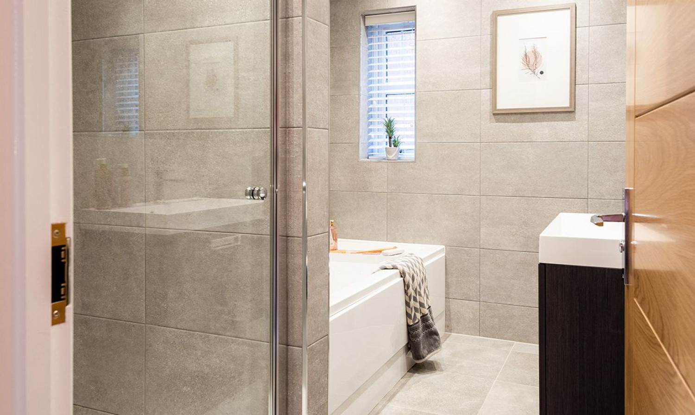
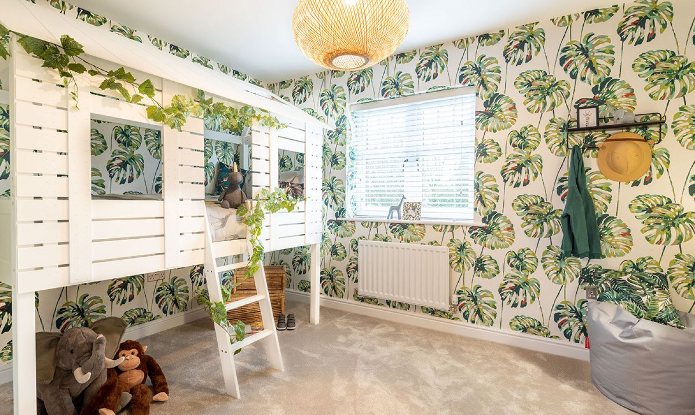
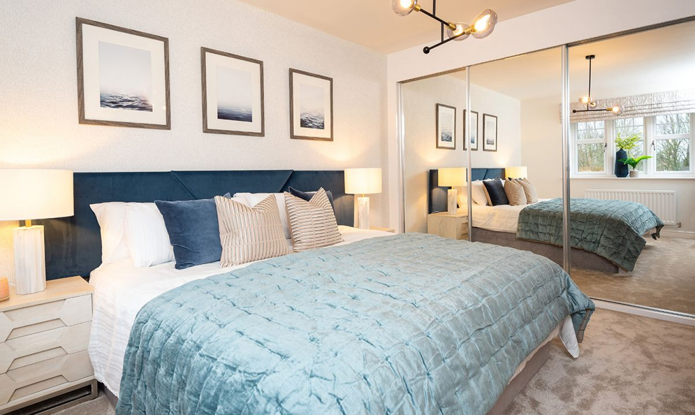
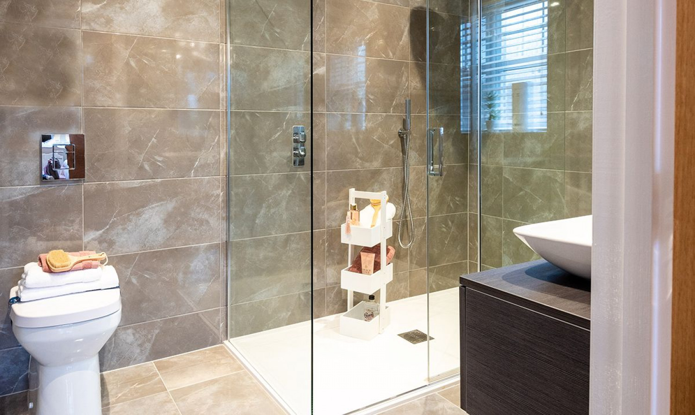

 Mortgage Calculator
Mortgage Calculator



