Property Details
The attention to detail is noticeable from the start as you walk through the manicured front garden and onto the decorative lily pad tiled front door step. Upon entering the bright and airy hallway, you will be tempted into the contemporary kitchen/diner. Comprising of a high gloss fitted kitchen with ample storage space and integrated appliances, this stylish and practical area is perfect for preparing everyday family meals with ease or hosting unforgettable dinner parties.
Bifold doors from the kitchen/diner and spacious living room create an effortless flow into the "Amdega" conservatory, which has of course been built with quality in mind. Filled with light, this versatile space can be an extension of functional family living or the perfect social setting for evening cocktails with friends.
If you'd prefer to lounge outdoors then venture out through the conservatory doors into the property's stunning landscaped garden. With a grassy lawn and patio area, there is no compromise.
Upstairs, the bedrooms are all of generous sizes with immaculate decor. The fabulous bathroom suite boasts a double walk in shower cubicle with rainfall shower head and bath. You will be sure to appreciate the careful thought that lends to the chic yet practical design of this space.
This property is finished to the most exacting standard, presenting the ideal mix of open plan living and family functionality; You are sure to feel right at home!
We Love: The space that's been created at the rear with that exceptional sun room is fabulous. We rarely see property with this standard of finish; an absolute 'turn-key' residence.
Council Tax Band: E (Darlington Borough Council)
Tenure: Freehold
Entrance hall
Composite door to front of property,
Double glazed window to front of property,
Central heating radiator,
Composite wood effect flooring,
Cloakroom
UPVC double glazed window front of property,
WC,
Vanity,
Central heating radiator,
Part tiled walls,
Composite wood effect flooring,
Living room w: 4.67m x l: 4.98m (w: 15' 4" x l: 16' 4")
Wooden single glazed bi-fold doors to conservatory,
Central heating radiator,
Television point,
Carpeted flooring,
Kitchen w: 3.3m x l: 4.95m (w: 10' 10" x l: 16' 3")
UPVC double glazed window with wooden shutters to front of property,
Fitted kitchen with wall and base units,
Composite 1 1/2 bowl sink/drainer,
Composite work surfaces,
'Hotpoint' double electric oven and 'Hotpoint' electric hob with cooker hood,
Integrated double fridge/freezer,
Integrated dishwasher,
Plumbing for washing machine,
'Baxi' combi boiler,
Part tiled walls,
Door to garage,
Dining w: 3.3m x l: 3.76m (w: 10' 10" x l: 12' 4")
Central heating radiator,
Wooden single glazed bi-fold doors to conservatory,
Composite wood effect flooring,
Conservatory w: 7.11m x l: 2.74m (w: 23' 4" x l: 9' )
"Amdega" wooden construction,
Double glazed windows to rear and side,
Central heating radiator,
Spotlights,
Composite wood effect flooring,
Landing
Stairs from entrance hall,
UPVC double glazed window to front of property,
Built-in cupboard,
Access to boarded loft with loft ladder,
Bedroom 1 w: 3.96m x l: 5.03m (w: 13' x l: 16' 6")
UPVC double glazed window to rear of property,
Central heating radiator,
Television point,
Carpeted flooring,
Bedroom 2 w: 4.06m x l: 3.93m (w: 13' 4" x l: 12' 11")
UPVC double glazed window to rear of property,
Central heating radiator,
Carpeted flooring,
Bedroom 3 w: 2.77m x l: 2.74m (w: 9' 1" x l: 9' )
UPVC double glazed window to front of property,
Central heating radiator,
Carpeted flooring,
Bedroom 4 w: 2.77m x l: 2.74m (w: 9' 1" x l: 9' )
UPVC double glazed window to front of property,
Central heating radiator,
Carpeted flooring,
Bathroom
UPVC opaque double glazed window the side of property,
WC,
Bath with mixer taps,
Double walk-in shower cubicle with rainfall shower head,
Vanity,
Extractor fan,
Shaver point,
Heated towel rail,
Part tiled walls,
Karndean flooring,
Front Garden
Artificial lawn,
Paved driveway for two cars,
Decorative tiled door step,
Rear Garden
Lawn,
Patio,
Decorative trees and shrubs,
Garage w: 2.95m x l: 6.45m (w: 9' 8" x l: 21' 2")
Electric door,
Wooden double glazed door to rear garden,
Power,
Light,

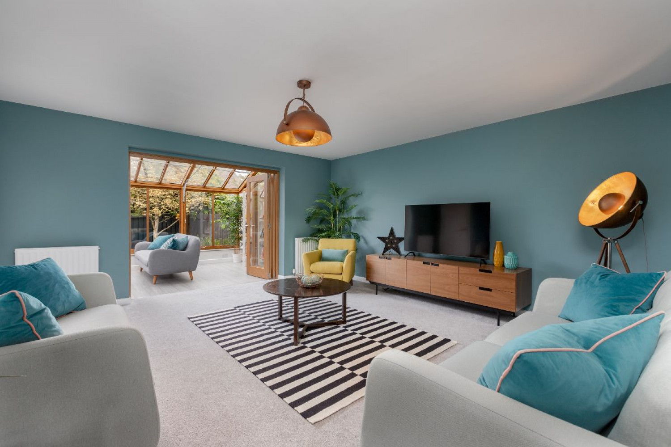







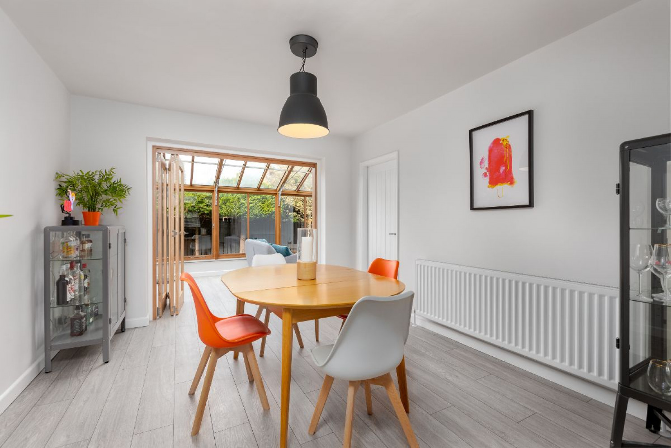
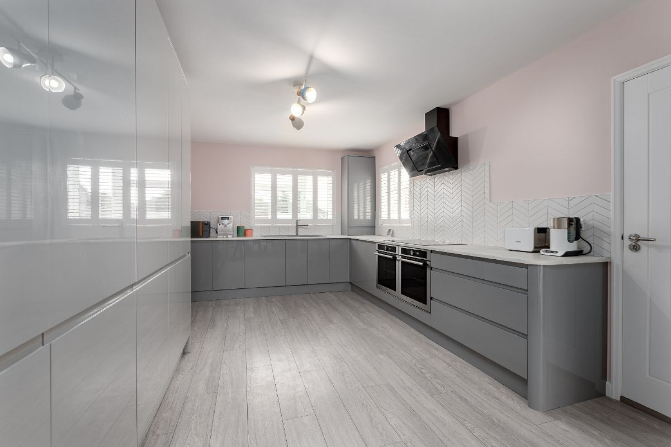
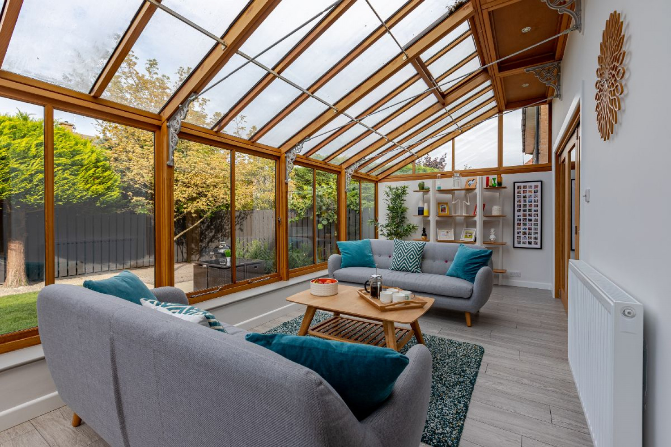
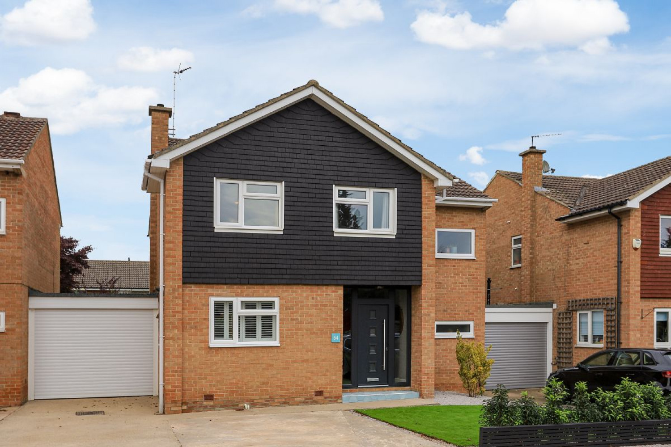
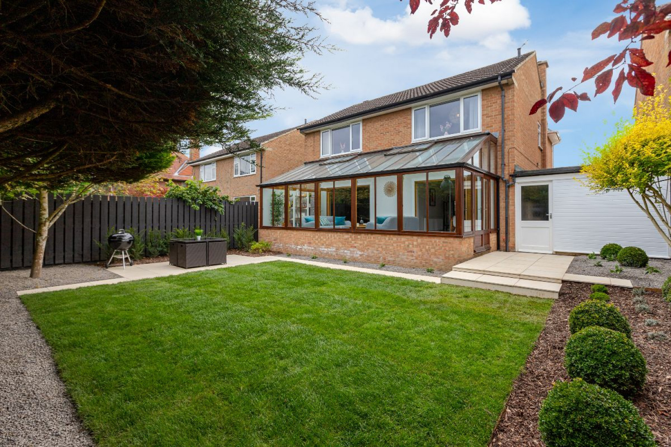
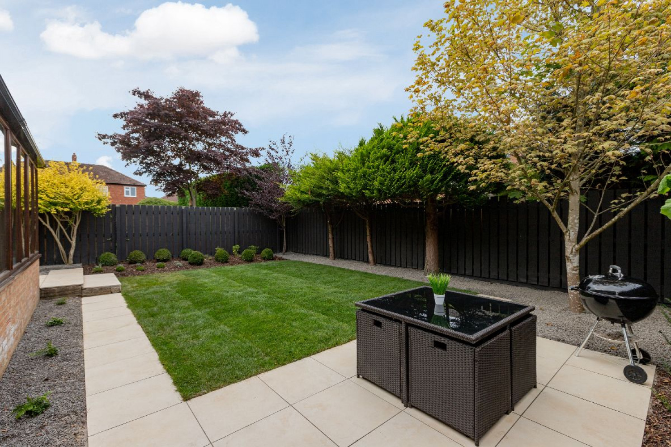
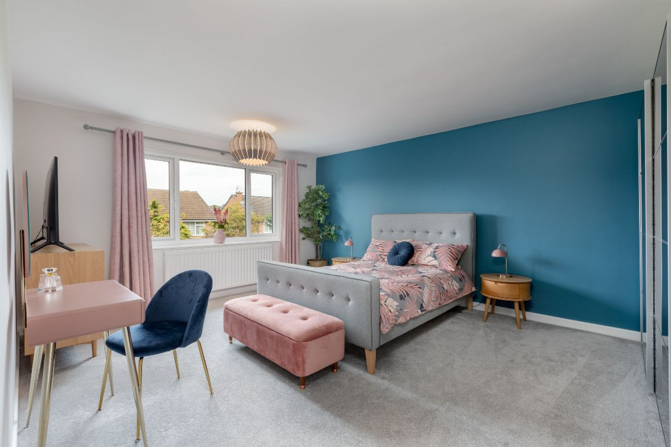
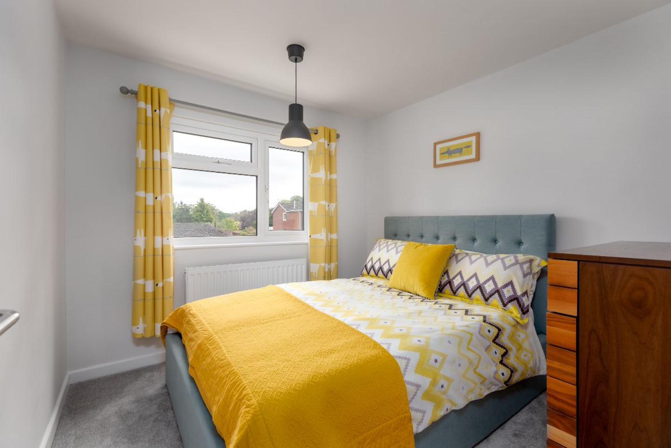
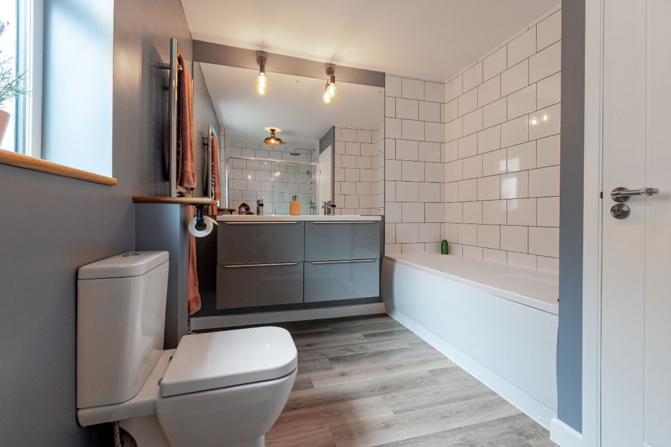
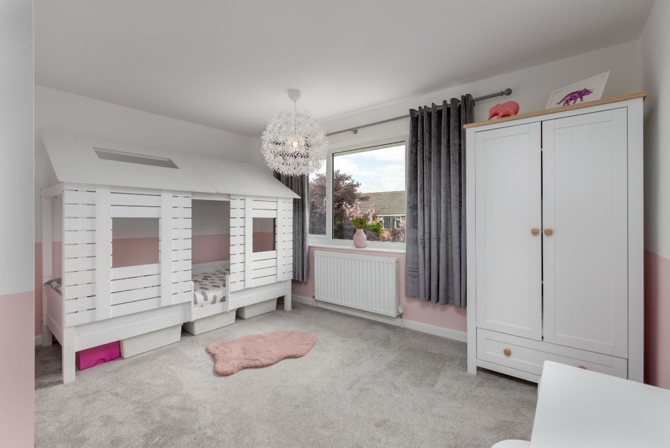
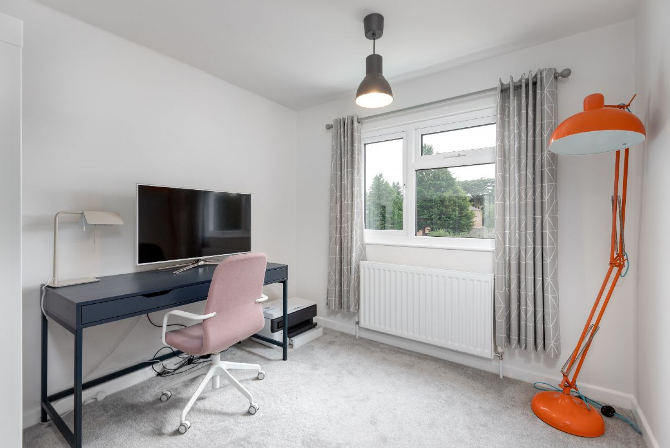
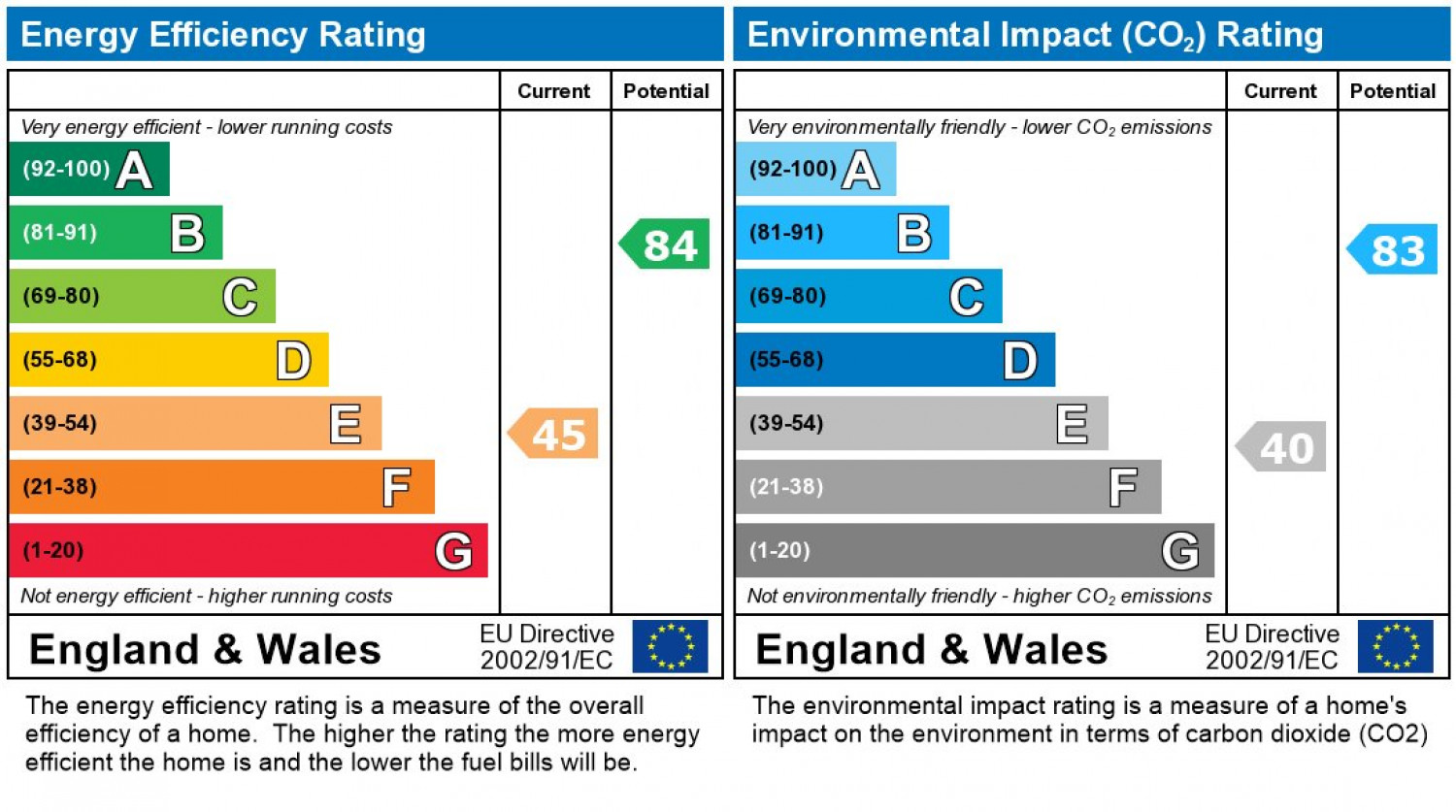

 Mortgage Calculator
Mortgage Calculator



