Property Details
Approaching this beautiful home across the expansive gravel drive, it's hard not to fall in love with this delightful detached family residence.
Once inside, it's immediately evident that this much-loved family home has been cherished by its current owners. It's certainly one of those houses where you get 'that feeling' once you cross the doorstep.
Once in the hall, you're met with a light, bright space with solid wood parquet flooring. Walk past the cosy snug, so easy to see as a home office and into the living room which is easily the heart of this home. Just imagine those chilly winter evenings now you have a log burner.
The quality of finish and flow of the rooms continues into the dining room and on again to the conservatory where it transitions into the garden, so good for large family parties and intimate 'get togethers' with friends.
With such versatility, bright, vibrant reception rooms and plenty of open space; it's perfect for any future additions!
Upstairs we find four well-proportioned bedrooms and a tastefully finished bathroom. Certainly little argument over who gets which room since they all offer excellent space.
Located in a prime area of the West End on what is one of the most sought-after roads, the property offers easy access to the town centre, schools and amenities.
In the 'race for space', properties of this calibre rarely come to market and we are confident of significant interest. Call now to arrange your viewing and avoid disappointment.
The owners love: The space and flow of the living room for guests and family.
We love: The lack of compromise, in an area sought after in Darlington.
Council Tax Band: E (Darlington Borough Council)
Tenure: Freehold
Entrance hall
Part glazed composite door to front,
UPVC double glazed window to front,
Central heating radiator,
Solid wood parquet flooring,
Ceiling spot lights,
Door to kitchen,
Door to cloakroom,
Door to snug,
Door to living room,
Cloakroom
Wash hand basin,
Opaque UPVC double glazed window to side,
Laminate flooring with wood effect,
Under stairs cupboard,
WC
Snug w: 2.4m x l: 2.7m (w: 7' 10" x l: 8' 10")
UPVC double glazed window to front,
Central heating radiator,
In wall phone point,
Fitted carpet,
Living room w: 3.6m x l: 6.22m (w: 11' 10" x l: 20' 5")
UPVC double glazed windows to side,
UPVC double glazed patio doors to rear,
Multi-fuel burner,
Central heating radiator,
Phone point,
TV point,
Internet point,
Solid wood parquet flooring,
Dining Room w: 2.87m x l: 3.47m (w: 9' 5" x l: 11' 5")
Central heating radiator,
Entrance to kitchen,
Entrance to conservatory,
Solid wood parquet flooring,
Kitchen w: 3.47m x l: 2.6m (w: 11' 5" x l: 8' 6")
Wall storage units,
Base storage units,
UPVC double glazed windows,
UPVC double glazed personnel door to side,
Part tiled,
Laminate work surfaces,
Stainless steel 1.5 bowl sink/drainer,
Integrated double oven and grill,
5 ring gas burner with extractor hood,
Combination central heating boiler,
Central heating radiator,
Wood effect vinyl flooring,
Plumbing for washing machine,
Stopcock,
Conservatory w: 3.13m x l: 3.86m (w: 10' 3" x l: 12' 8")
UPVC double glazed windows to rear and side,
UPCV personnel door to rear garden,
Door to garage,
Laminate flooring,
Central heating radiator,
Ceiling mounted light,
FIRST FLOOR:
Landing
Stairs from hall,
UPVC double glazed window to side,
2x cupboard storage,
Loft access with ladder,
Bedroom 1 w: 4.28m x l: 3.62m (w: 14' 1" x l: 11' 11")
UPVC double glazed windows to front and side,
Carpeted floors,
Central heating radiator,
Wall mounted lights,
Bedroom 2 w: 4.4m x l: 3.62m (w: 14' 5" x l: 11' 11")
UPVC double glazed windows to rear and side,
Carpeted floors,
Central heating radiator,
Wall mounted lights,
TV point,
Bedroom 3 w: 2.85m x l: 3.5m (w: 9' 4" x l: 11' 6")
UPVC double glazed window to rear,
Carpeted floors,
Central heating radiator,
TV point,
Bedroom 4 w: 2.06m x l: 2.48m (w: 6' 9" x l: 8' 2")
UPVC double glazed window to front,
Carpeted floors,
Central heating radiator,
Bathroom
Opaque UPVC double glazed window to side,
Vanity mirror,
Extractor fan,
Ceiling mounted spot lights,
Lino flooring,
Bath with mixer taps and overhear shower,
Part tiled,
Heated tower rail,
OUTSIDE
Front Garden
East facing,
Wrought iron gate to garage,
Part grass lawn,
Part gravel,
Brick boundary wall,
Concrete drive,
Shrubs and bushes,
Rear Garden
West facing,
Grass and patio,
Shrubs and bushes,
Birch tree,
Pergola,
Side access to front garden,
Decked terrace,
Two sheds,
Wood storage unit,
Wall boundary,
Outside water tap,
Garage w: 5.8m x l: 2.66m (w: 19' x l: 8' 9")
Power,
Plumbing,
Tube lighting,
Single glazed window to side,
Roller garage shutter,
Part glazed personnel door,

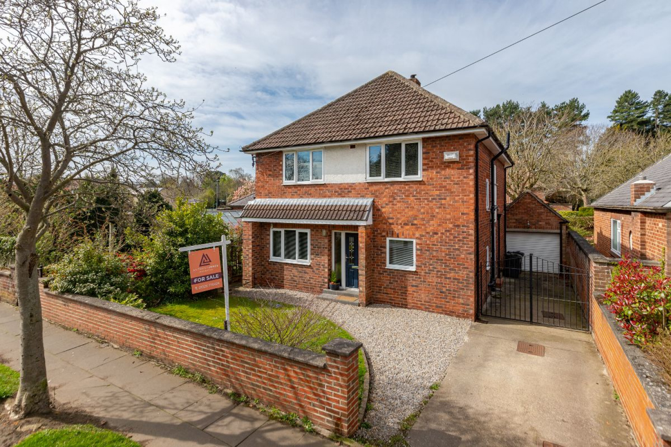







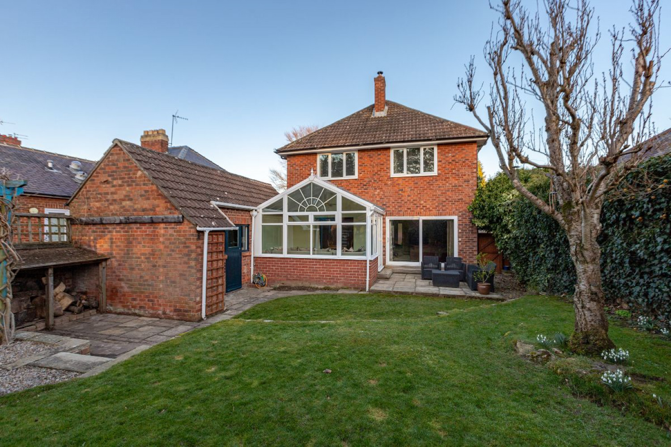
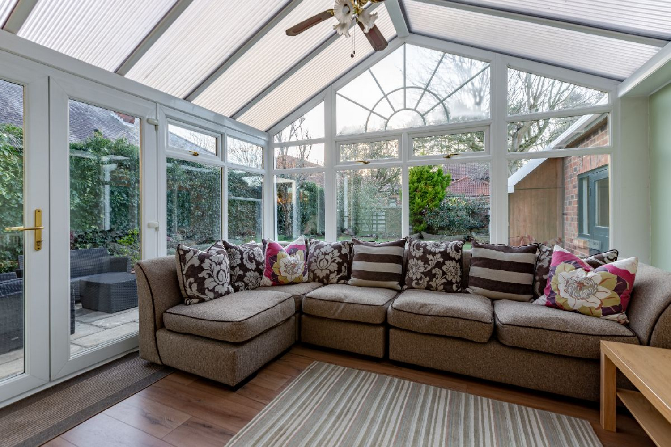
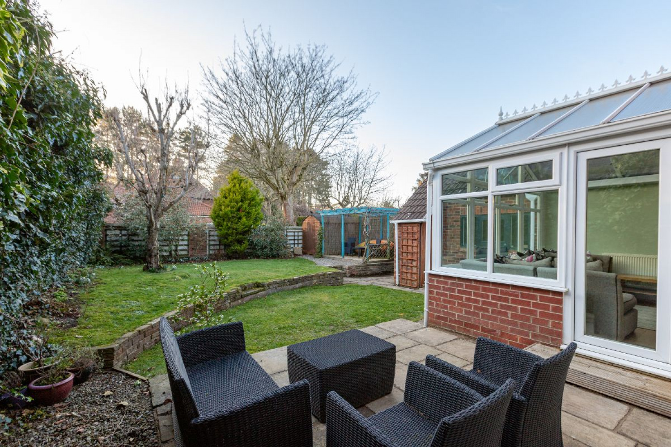
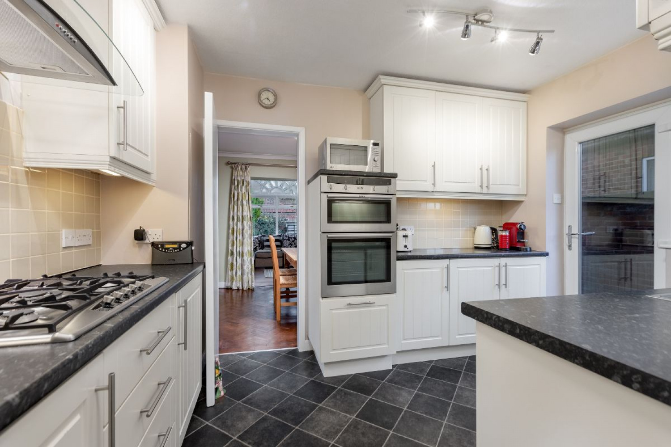
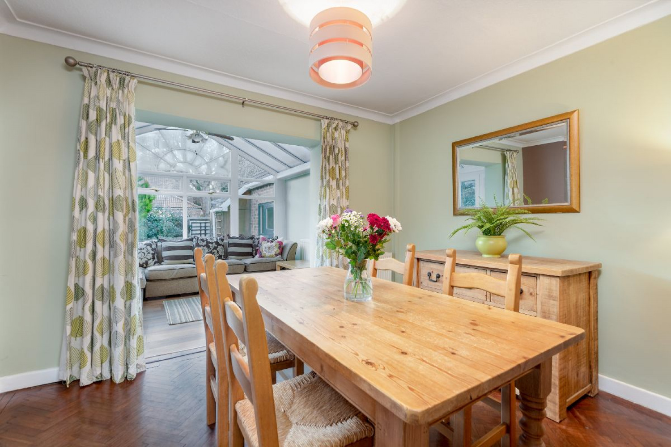
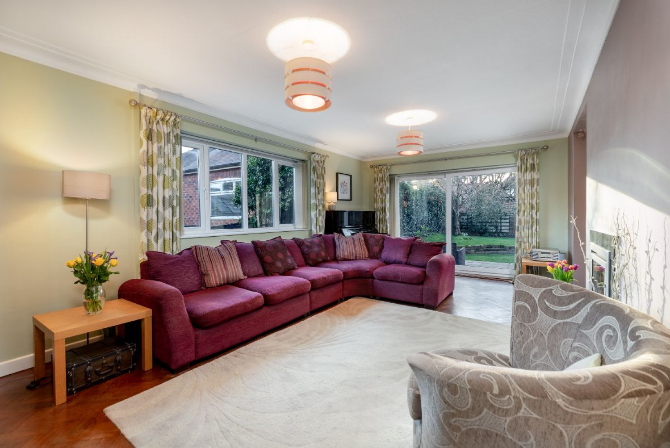
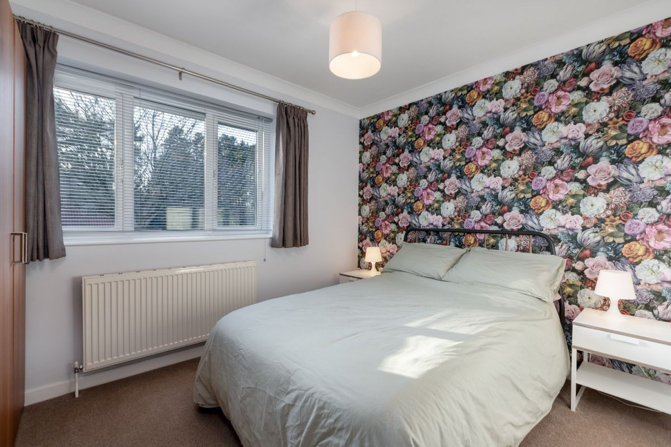
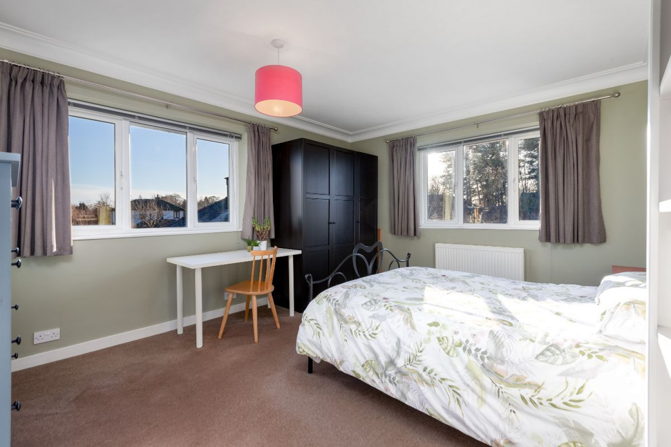
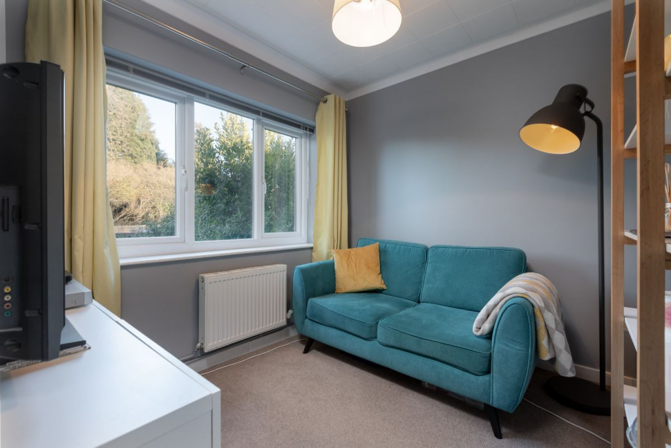
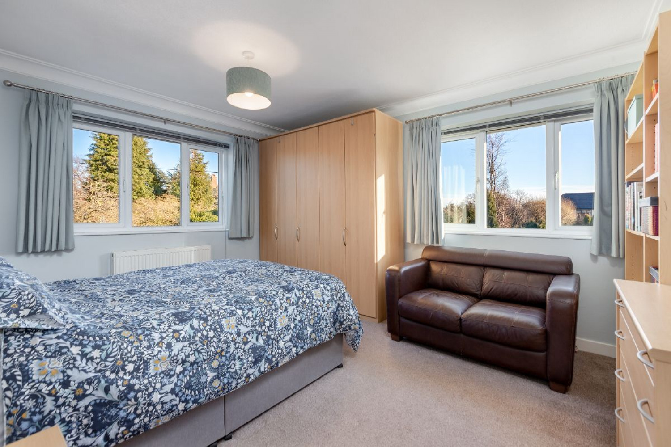
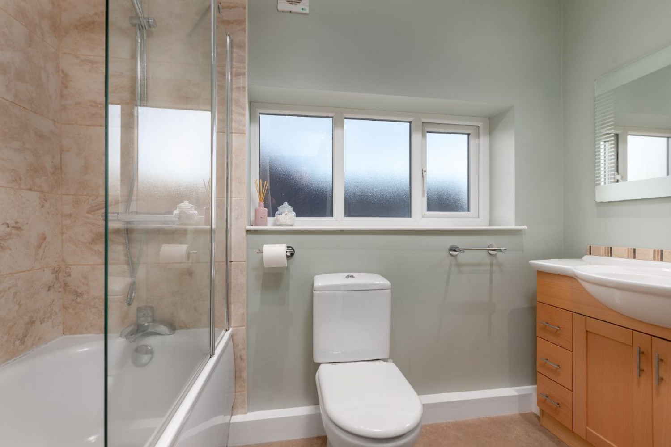
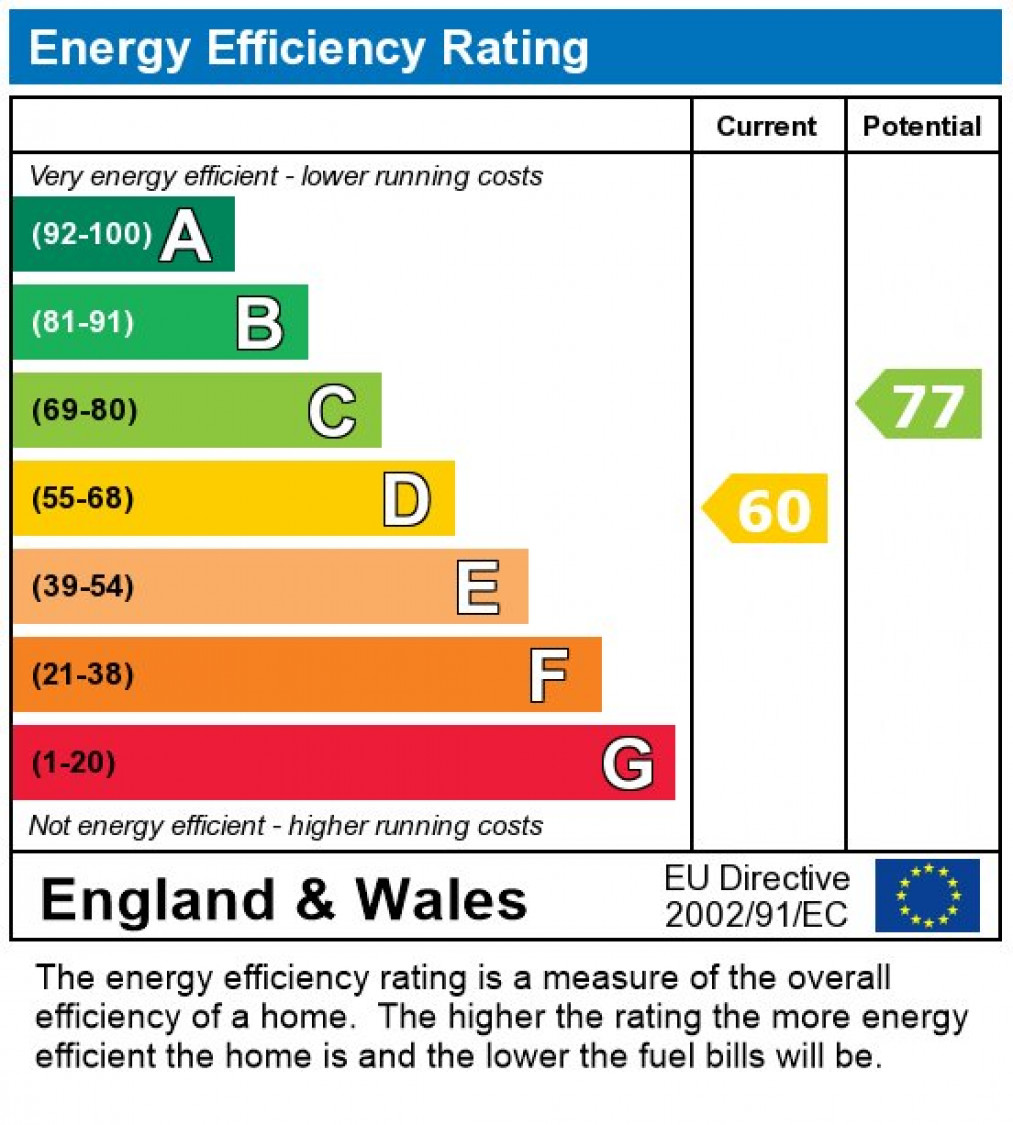

 Mortgage Calculator
Mortgage Calculator



