Property Details
Occupying an extensive plot in one of Darlington's most desirable locations, if modern living is what you're looking for then this gorgeous house is for you.
Entering the property, you are greeted with a stylish approach to modern-day living. There is a large reception room to the front of the property ideal for family gatherings or cosy evenings around the fire. Adjoining this is a games room, which offers teens the perfect space to get away from the adults in the household and enter a world of fun and excitement.
To the rear of the property, a state-of-the-art kitchen and family room sets the ambience throughout the ground floor. A double set of patio doors frame the picture-perfect view and allows an abundance of light to flow through the property creating a magnificent show-stopping entertaining area, which the whole family can enjoy.
The entertaining space continues onto a large patio area which captures the south-facing sunshine with steps down to a widespread lawned area. Nestled to the rear of the garden, there is also a custom-made bar area and gym.
Upstairs, the property has 4 beautifully presented bedrooms, one with an en-suite. The master bedroom is far superior to that of a normal property, the palatial design reinstates the grandeur of the room, with a large south-facing balcony flooding the room with light. The family bathroom is nothing short of fabulous with a large walk-in shower and freestanding bath.
This property is set back from the road, with a drive and parking for several cars. It is lawned to the front and rear and has a lean-to which has planning permission to be converted into a brick-built garage.
We love: This property is beautiful throughout, with outstanding views and exceptional finish.
Council Tax Band: E (£2,311 p/yr) (Darlington Borough Council)
Tenure: Freehold
Entrance Porch
UPVC Door to the front of the property,
Kardean flooring,
Entrance hall
Understairs cupboard,
One radiator,
Kardean flooring,
Living room w: 3.55m x l: 4.75m (w: 11' 8" x l: 15' 7")
Double glazed window to the front of the property,
One radiator,
One TV point,
Electric Fire,
Kardean flooring,
Games room w: 3.53m x l: 3.61m (w: 11' 7" x l: 11' 10")
One TV point,
One radiator,
Kardean flooring,
Kitchen w: 5.17m x l: 2.53m (w: 17' x l: 8' 4")
Fitted kitchen with wall and base units,
Inset stainless steel sink,
Quartz worktops,
Electric range,
Electric hob,
AEG cooker hood,
Integrated dishwasher,
integrated fridge/freezer,
Kardean flooring,
Family Room w: 8.64m x l: 3.55m (w: 28' 4" x l: 11' 8")
2 sets of double glazed patio doors to rear garden,
Double glazed window to the side of the property,
One TV point,
2 radiators,
Kardean flooring,
Wood burning stove,
Utility w: 2.88m x l: 4.72m (w: 9' 5" x l: 15' 6")
Double glazed windows to the front of the property,
UPVC door to the side of the property,
Base cupboards,
Oil boiler,
One radiator,
plumbing for washing machine,
Laminate work surfaces,
Kardean flooring,
built-in cupboard,
WC
Double glazed window to the side of the property,
WC,
Vanity unit,
Part tiled,
Kardean flooring,
One radiator,
Stopcock,
FIRST FLOOR:
Landing
Stairs from entrance hall,
Double glazed window to the front of the property,
Loft access with loft ladder,
Part boarded loft,
One radiator,
Carpet flooring,
Bedroom 1 w: 3.6m x l: 3.49m (w: 11' 10" x l: 11' 5")
Double glazed patio doors to a south-facing balcony,
Built-in wardrobes,
One radiator,
Carpet flooring,
Bedroom 2 w: 3.55m x l: 4.48m (w: 11' 8" x l: 14' 8")
Double glazed window to the front of the property,
Built-in wardrobes,
One radiator,
Carpet flooring,
Bedroom 3 w: 2.95m x l: 3.45m (w: 9' 8" x l: 11' 4")
Double glazed window to the front of the property,
Built-in wardrobe,
One radiator,
Carpet flooring,
En-suite
Double glazed window to the side of the property,
Shower cubical with electric shower,
Wash hand basin,
Extractor fan,
WC,
Fully tiled,
Heated towel rail,
Bedroom 4 w: 2.4m x l: 2.33m (w: 7' 10" x l: 7' 8")
Double glazed window to the rear of the property,
One radiator,
One TV point,
Carpet flooring,
Bathroom
Double glazed window to the rear of the property,
Freestanding bath,
Walk-in shower,
Vanity unit,
Extractor fan,
WC,
Part tiled,
One radiator,
LVT flooring,
OUTSIDE
Rear Garden
South facing,
Lawned garden,
Decking area,
Gate to the footpath to the rear of property,
Outbuildings,
Outbuilding
Gym area,
Bar area,
Electric,
Double glazed patio doors,
Double glazed window to side,
Front Garden
North facing,
Lawned garden,
Tarmac driveway with parking,
Lean-to with electricity and roller door,

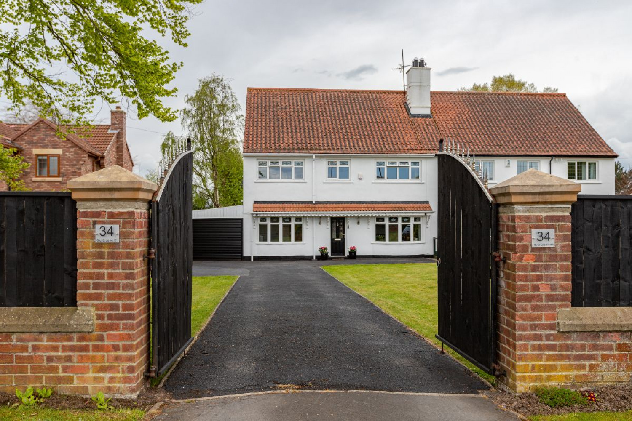







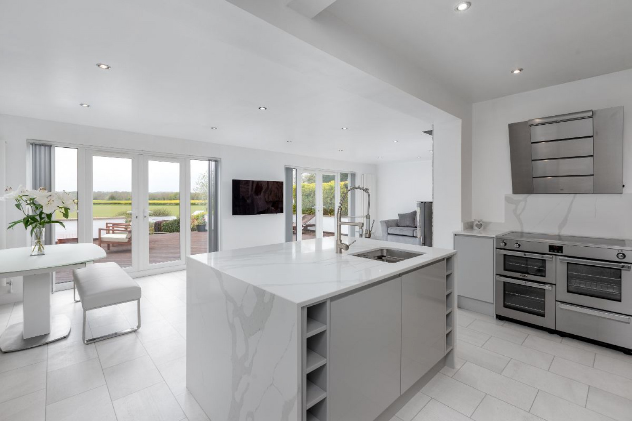
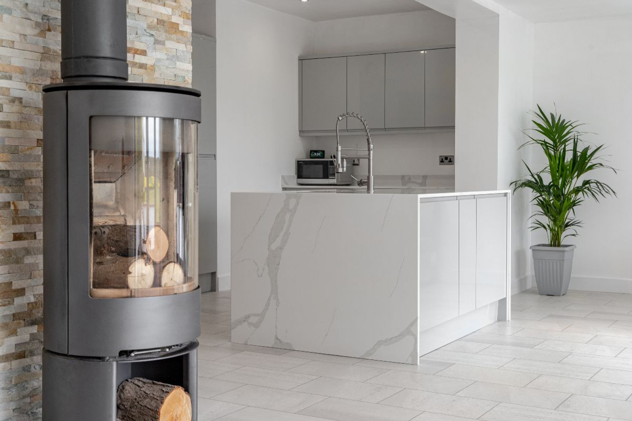
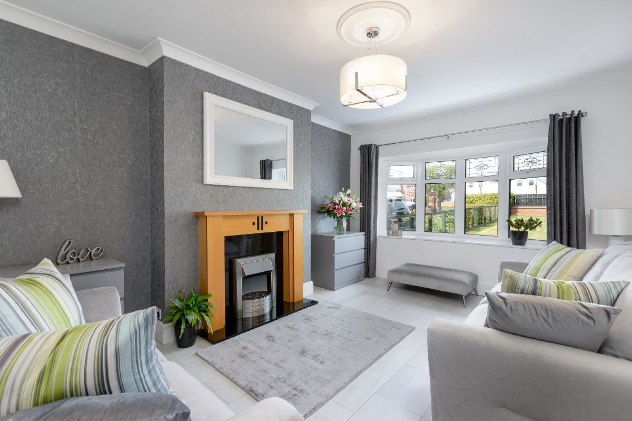
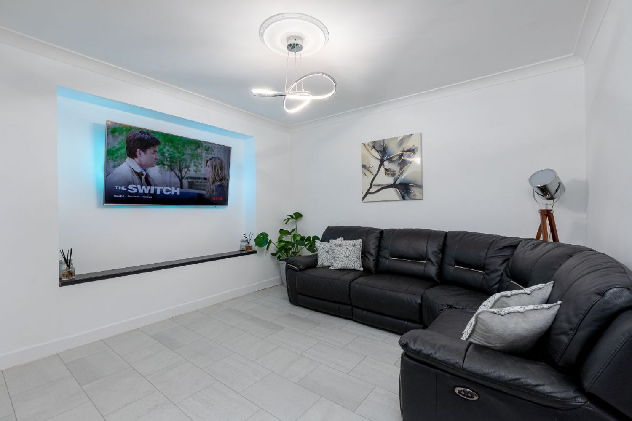
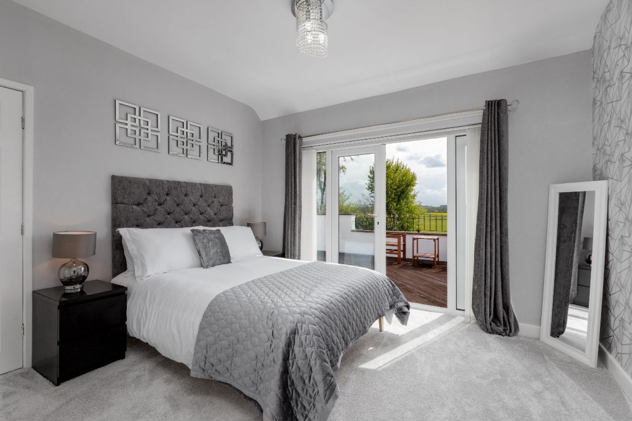
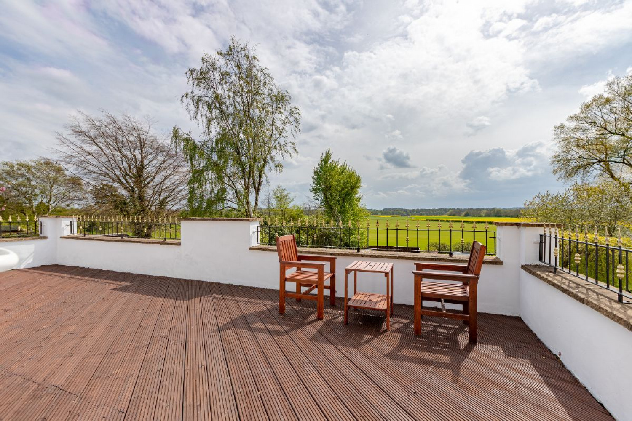
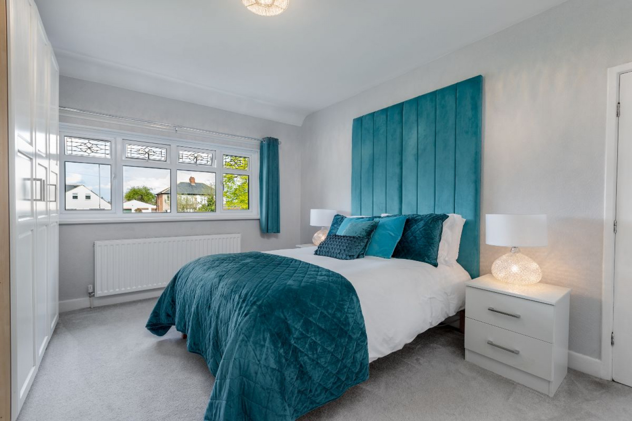
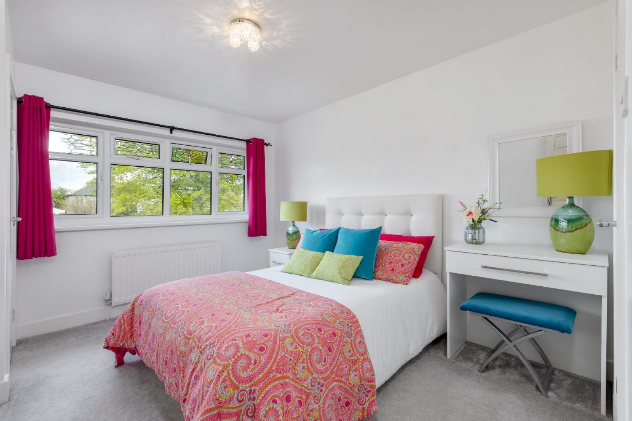
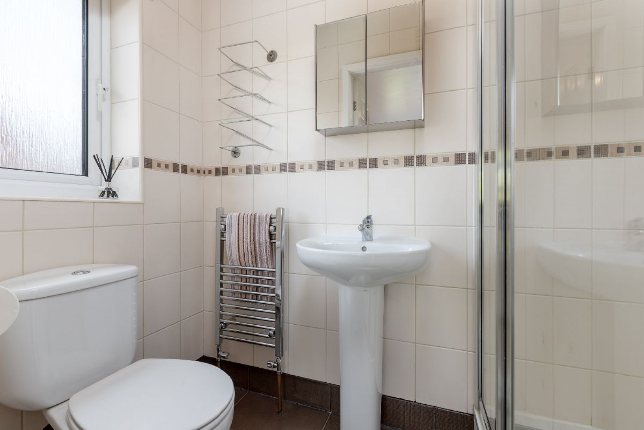
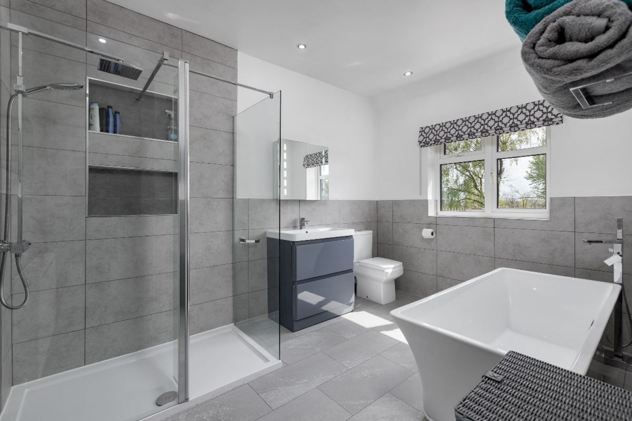
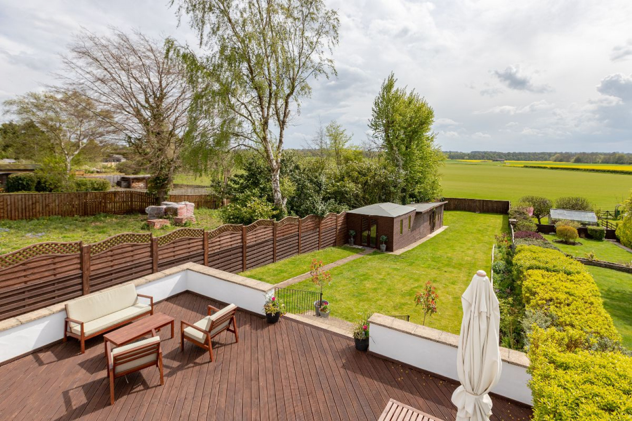
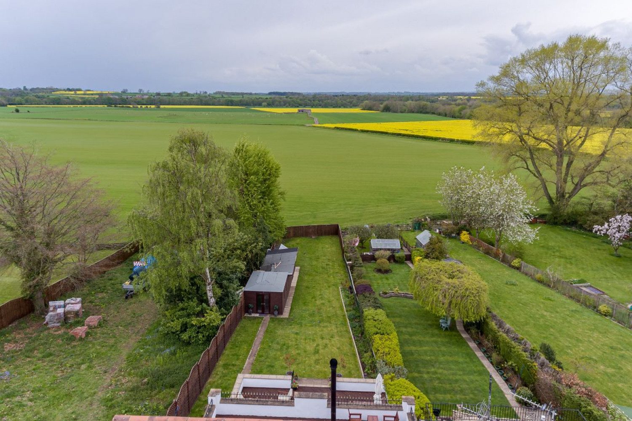
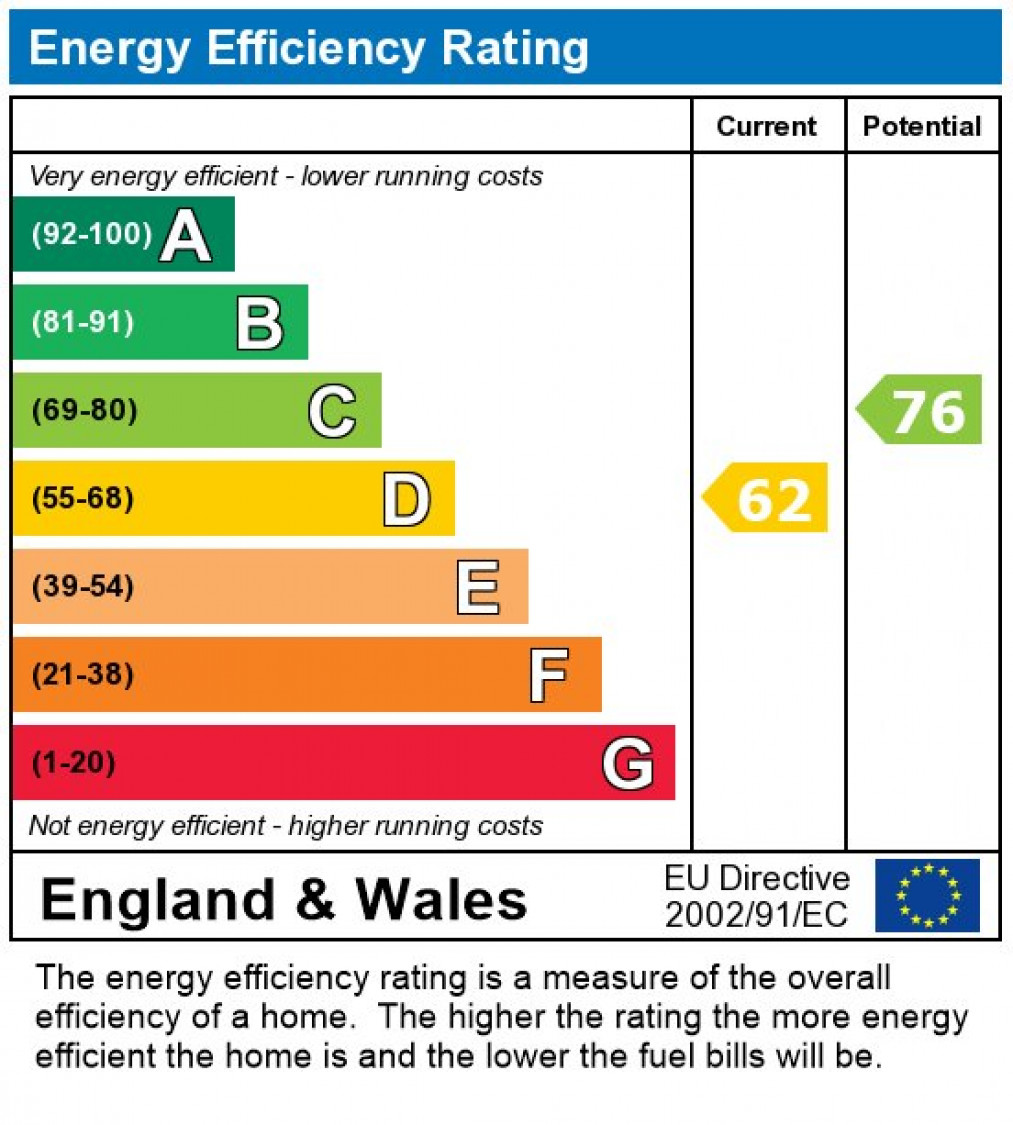

 Mortgage Calculator
Mortgage Calculator



