Property Details
Every once in a while a truly exceptional property comes to market. One with a level of care in its design and extension and quality of finish that is extraordinary. This outstanding 4 bedroom family residence is one such property.
Owned and clearly cherished by its current owners for more than 40 years, it's ready to be enjoyed by someone new.
Handsome from the road and boasting garage and off-street parking it's only when you're inside that you truly appreciate the quality and attention to detail.
Downstairs offers a living room and large garden/ dining room as well as a downstairs shower room and beautifully appointed kitchen. As you walk through each spotlessly clean room through its light oak doors, its so easy to feel at home.
To the first floor we find 3 bedrooms and large family bathroom. As you'd hope for in a family home, there's a separate shower as well as a bath, perfect for when you're taking the stress out of the day or letting the children splash about in the tub!
On the second floor, we find an office connecting to another bedroom bathed in light from the numerous roof lights.
Downstairs again and this time to the garden which offers a lovely entertaining space with patio as well as decked terrace.
We're confident that you'll love this property every bit as much as the present owners and we'd urge early viewing to avoid disappointment.
The Owners Love: The village location with riverside walks and the lovely living space they've created.
We Love: The quality of this home is extraordinary. This home has been cherished since purchased and you sense that feeling from the moment you walk in.
Council Tax Band: D (Darlington Borough Council)
Tenure: Freehold
Entrance Porch
UPVC double glazed door to front
UPVC double glazed panels to sides
Amtico luxury vinyl floor tiles
Fully glazed light oak effect double doors to hall.
Entrance hall
Fully glazed oak effect double doors to porch
Fully glazed oak effect door to lounge
Fully glazed oak effect door to kitchen
Light oak effect door to shower room
Understairs cupboard and storage
Carpet flooring
Central heating radiator
Spot lights
Shower Room
WC
Wash hand basin set in marble topped vanity unit with large mirror and lighting
Opaque UPVC double glazed window to side
Shower cubicle with power shower
Ladder radiator
Amtico luxury vinyl flooring
Part tiled
Light oak effect door to hall
Living room w: 3.47m x l: 7.07m (w: 11' 5" x l: 23' 2")
UPVC double glazed window to front
Light oak effect fully glazed double doors to garden/ dining room
Light oak effect fully glazed doors to the hall
Light oak effect fully glazed doors to kitchen
Limestone fireplace with log burner and inset lights
Carpet flooring
Spotlights
Two central heating radiators
Kitchen w: 2.1m x l: 4.5m (w: 6' 11" x l: 14' 9")
Fitted kitchen with a range of wall and base units
Granite worktop
Part Tiled
1.5 composite sink and drainer
UPVC double glazed window to rear
Extractor fan
Integrated fridge freezer
Integrated Washing Machine
Integrated Dishwasher
Integrated Microwave oven
Integrated electric oven
Warming drawer
Amtico Luxury vinyl flooring
Electric induction hob
Light oak effect fully glazed door to living room
Light oak effect fully glazed door to hall
Dining Room w: 3.63m x l: 4.72m (w: 11' 11" x l: 15' 6")
UPVC double glazed windows to side and UPVC double glazed doors to rear garden
2x centre hinged roof lights
Carpet flooring
Central heating radiator
Light oak effect fully glazed double doors to lounge
FIRST FLOOR:
Landing
Stairs from hall
Stairs to loft conversion
Carpet flooring
Pine effect doors to bedrooms and family bathroom
Airing cupboard
Bedroom 1 w: 3.47m x l: 4.06m (w: 11' 5" x l: 13' 4")
UPVC double glazed window to front
Central heating radiator
Carpet flooring
Built in wardrobe
Pine effect door to landing
Bedroom 2 w: 3.65m x l: 3.86m (w: 12' x l: 12' 8")
UPVC double glazed window to front
Central heating radiator
Carpet flooring
Storage cupboard
Pine effect door to landing
Bedroom 4 w: 2.56m x l: 2.95m (w: 8' 5" x l: 9' 8")
UPVC double glazed window to rear
Central heating radiator
Carpet flooring
Pine effect door to landing
Bathroom
Two UPVC double glazed opaque windows,
Granite topped vanity unit with mirror and lighting
Ceramic tiled flooring with underfloor heating
Extractor fan,
Walk-in shower cubicle with granite topped seat and shelf
Part tiled walls,
Two ladder radiators
WC,
Bath with mixer tap,
Pine effect door to landing,
SECOND FLOOR:
Bedroom 3 w: 3.39m x l: 4.78m (w: 11' 1" x l: 15' 8")
Velux double glazed top hung roof lights
Four electric radiators
Carpet flooring
Spotlights
Stairs to landing with fully glazed side panels
OUTSIDE
Front Garden
Part laid to lawn,
Tarmac driveway,
Oil tank,
Front stone boundary wall,
Rear Garden
Part laid to lawn,
Wooden boundary fence,
Decked terrace,
Patio area,
Garden shed,
Garage w: 3.65m x l: 3.86m (w: 12' x l: 12' 8")
Manual up and over door,
Plumbing,
Power,
Light,

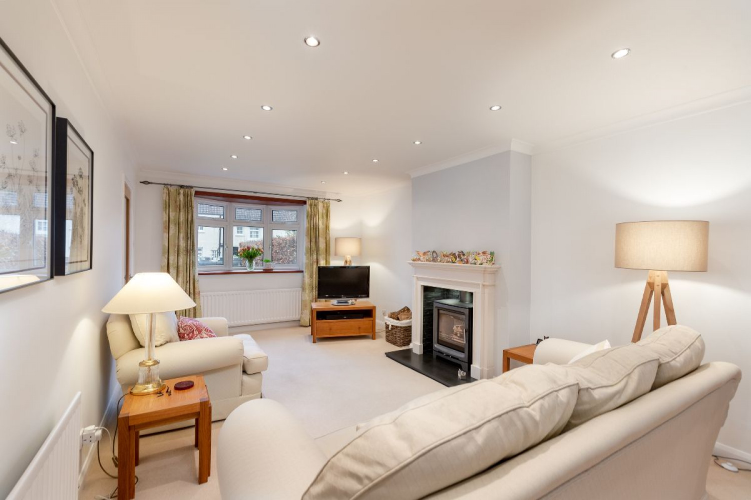







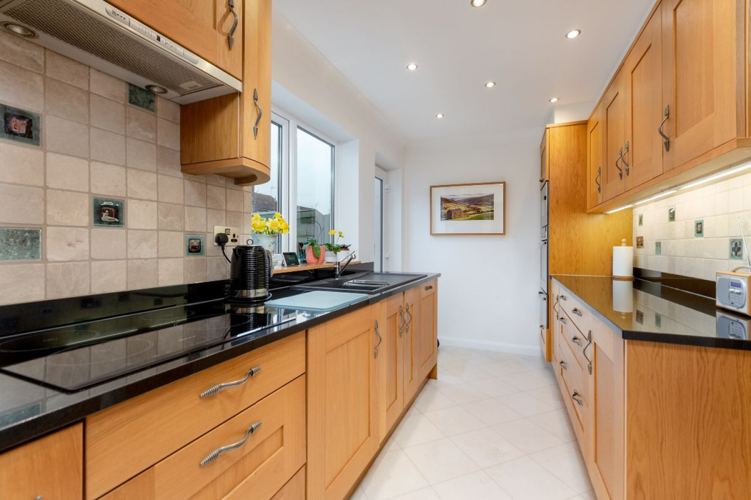
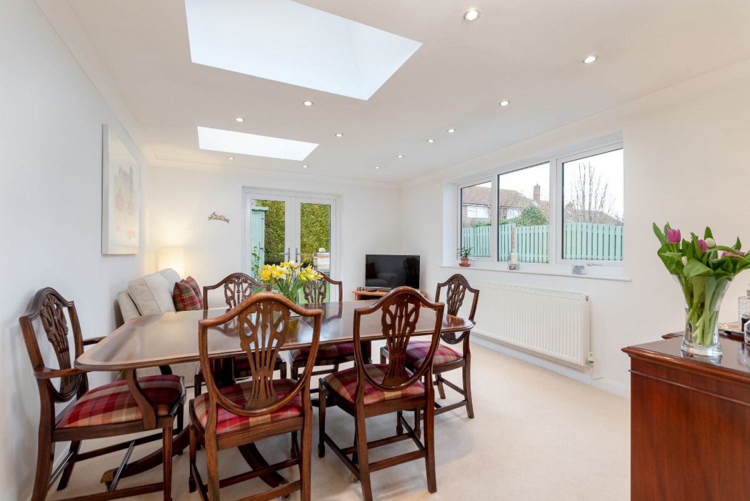
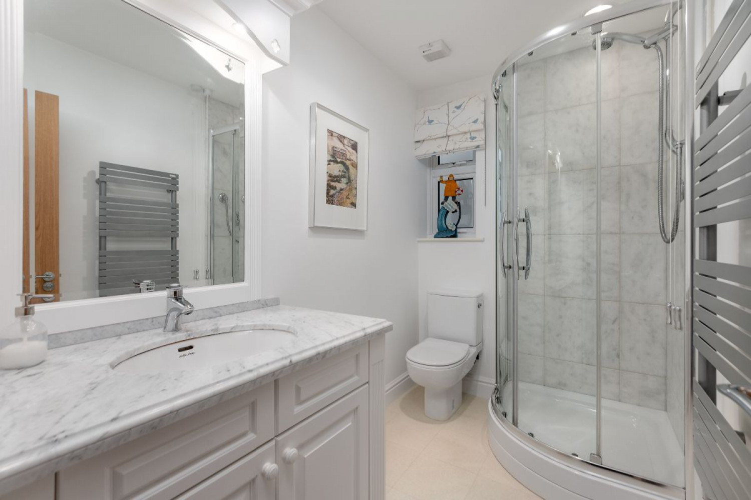
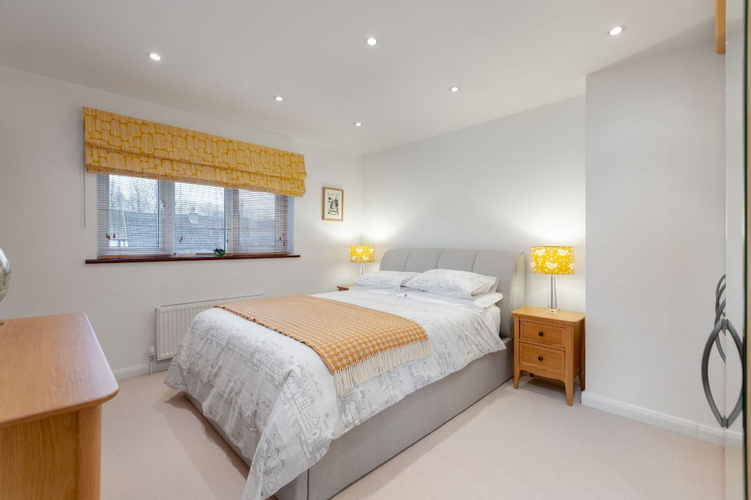
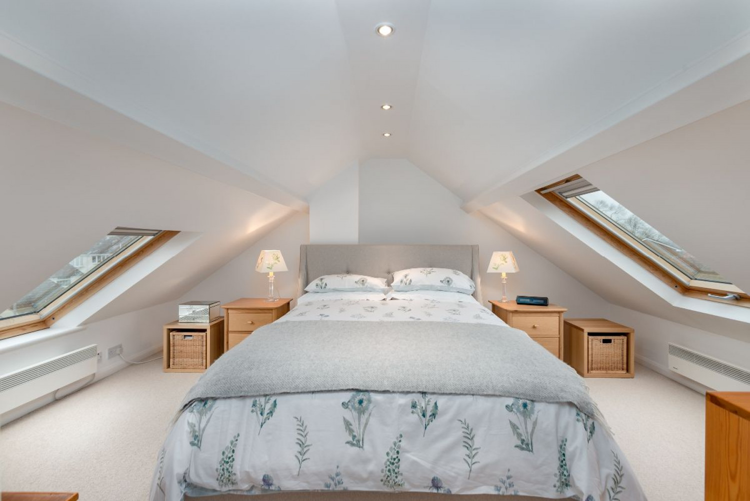
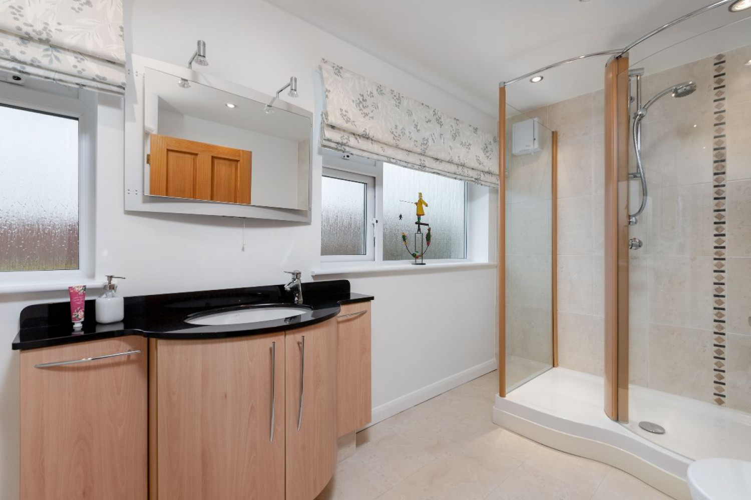
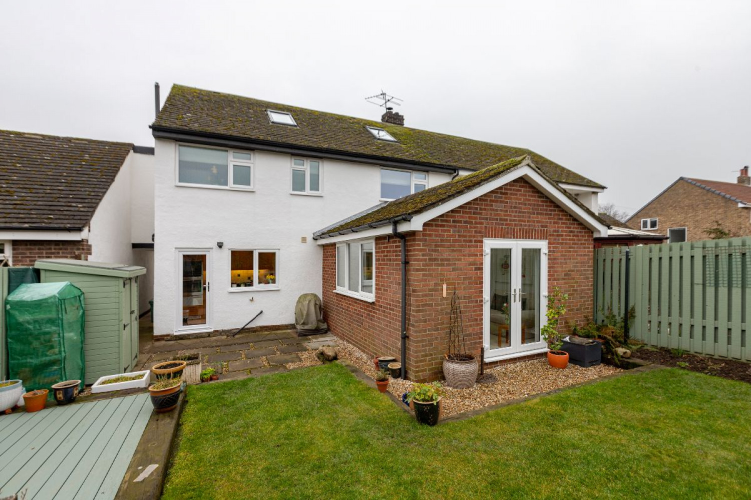
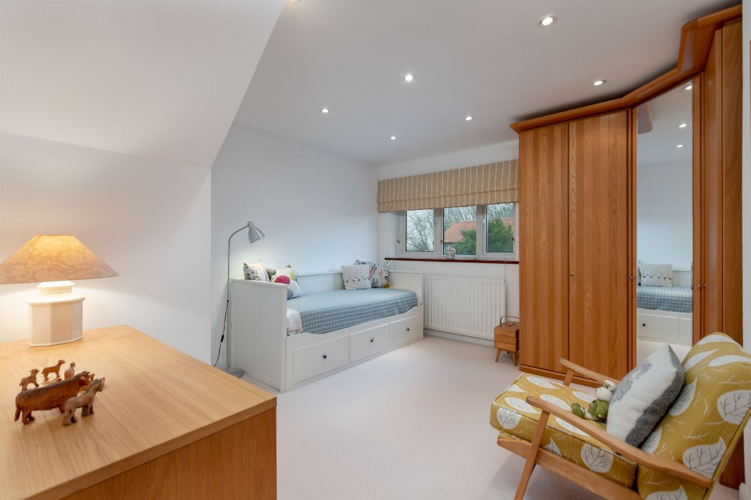
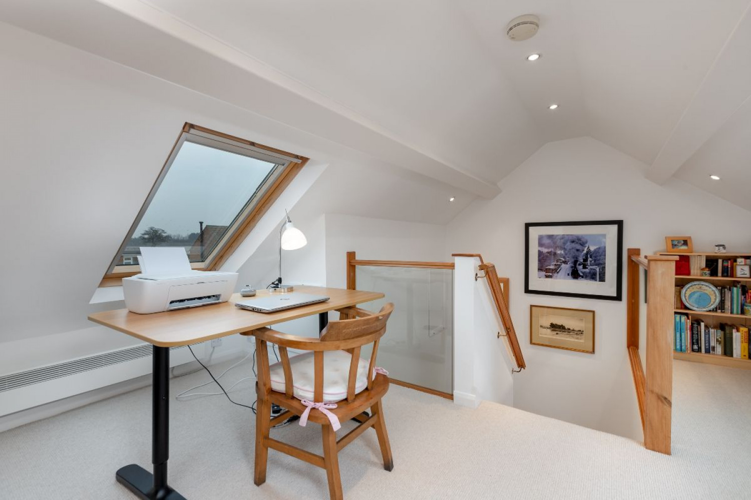
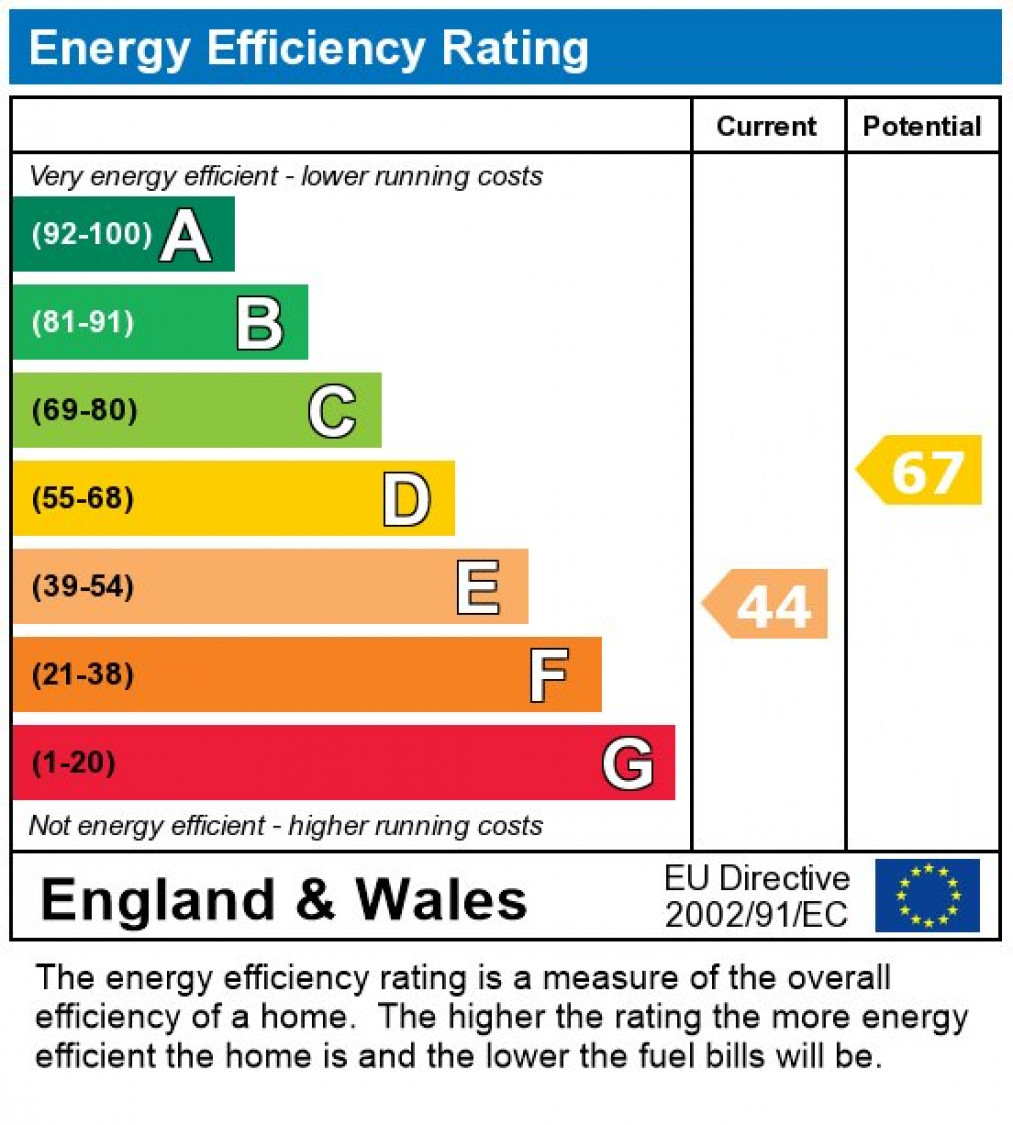

 Mortgage Calculator
Mortgage Calculator



