Property Details
If you're looking for an executive family home in a highly desirable area of Darlington then look no further than this 5 bedroom semi-detached residence in the sought-after street of Linden Avenue.
Beautifully finished throughout, it is clear to see that the current owners have taken great care in combining style and sophistication with the practicalities of modern family life when designing this fabulous family home. The feeling of a home that has been loved and cared for is hard to quantify, but it's certainly the feeling you get as you step through the front door here into the large, grand hallway.
Downstairs there is a formal lounge to the front of the property complete with large bay window, stunning gas fireplace and an array of period features including dado rail and ceiling rose. From here you'll find the dining room hosting a stunning multi-fuel burner with red brick surround - a room ideal for dinner parties with friends.
The rear of the property has been extended to create a show-stopping space for entertaining or time spent together as a family.
The considerably sized kitchen/family room boasts a contemporary fitted kitchen with neutral wall and base units, integrated appliances and even a "secret" pantry room; ideal for all of the storage that a large family requires. The family room area provides space for a large sofa and creates an ideal space for all of the family to spend time together on an evening while meals are being prepared. Open the patio doors to the rear garden and the whole ground floor becomes a fabulous entertaining space combining both indoor and outdoor living. Never has the phrase the "heart of the home" been as fitting as it is here.
On the first floor you will find three generously proportioned bedrooms and a large modern family bathroom with walk-in shower.
On the second floor there are two double bedrooms each boasting modern en-suites. These rooms are made bright and airy from the large double glazed windows and the master suite is the perfect getaway from busy family life.
Externally the property benefits from a large west facing garden, with patio ideal for al-fresco dining and entertaining and an expansive lawn this spacious garden can go from football pitch to garden party as and when you need it.
Linden Avenue is arguably one of the most desirable addresses in Darlington's highly sought after West End; located ideally for some of the area's most highly regarded schools the street is also ideally located for commuters needing to access the A1 or A66. Darlington town centre is in walking distance where there are a plethora of local amenities as well as bars and restaurants to enjoy. Does the "perfect home" exist? We think this may just be that.
We love: the downstairs space, lending itself perfectly for time spent together as a family it can also be a fabulous entertaining space making it truly the heart of this beautiful home.
The owners love: the large West facing garden which has served the family well over the almost 20 years they've lived here whether it be a netball or football pitch or space for barbecues and outdoor dining.
Council Tax Band: F (Darlington Borough Council)
Tenure: Freehold
Entrance hall
Part single glazed door to front of property with original stained glass,
Double glazed windows to side and front of property with decorative stained glass,
Solid wood flooring
Cloakroom
WC,
Wash-hand-basin,
Part tiled,
Double glazed window to side of property,
Radiator,
Solid wood flooring
Living room w: 4.41m x l: 4.53m (w: 14' 6" x l: 14' 10")
Double glazed bay window to front of property,
Gas fireplace,
Telephone point,
TV point,
Carpet flooring
Dining w: 3.94m x l: 4.79m (w: 12' 11" x l: 15' 9")
Multi fuel stove with red brick surround,
TV point,
Carpet flooring,
Fitted shelving,
Dado rail
Kitchen/Family Room w: 6.89m x l: 6.05m (w: 22' 7" x l: 19' 10")
Fitted kitchen with wall and base units,
Double glazed windows to rear and side,
Double glazed patio doors to rear garden,
Stainless steel 1 1/2 bowl inset sink,
Sile stone work surfaces and upstands,
Neff double ovens,
Neff microwave oven,
Neff warming drawer,
Induction hob,
Downdraft extractor fan,
TV point,
Television point,
Integrated dishwasher,
Wine chiller,
Hot-tap,
Pantry,
Solid wood flooring
Utility
Wall and base units,
Door to side of property,
Stainless steel sink/drainer,
Plumbing for washing machine,
Double glazed window to side of property,
Laminate work surfaces
FIRST FLOOR:
Landing
Stairs from entrance hall,
Stairs to second floor,
Double glazed window to side of property,
Radiator
Bedroom 4 w: 3.94m x l: 4.81m (w: 12' 11" x l: 15' 9")
Double glazed window to rear of property,
Fitted wardrobes,
Radiator,
TV point,
Carpet flooring,
Picture rail
Bedroom 3 w: 3.58m x l: 4.55m (w: 11' 9" x l: 14' 11")
Double glazed bay window to front of property,
Fitted wardrobes,
Radiator,
TV point,
Carpet flooring
Bedroom 5 w: 3.01m x l: 3.56m (w: 9' 11" x l: 11' 8")
Double glazed window to rear of property,
Radiator,
TV point,
Carpet flooring
Bathroom
Double glazed window to side of property,
Bath with mixer taps,
Walk-in shower cubicle with rainfall shower head,
Wash-hand-basin,
Extractor fan,
WC,
Fully tiled,
Tile flooring
SECOND FLOOR:
Bedroom 2 w: 5.33m x l: 2.9m (w: 17' 6" x l: 9' 6")
Double glazed window to front of property,
Built in wardrobe,
Radiator,
Carpet flooring
En-Suite 2
WC,
Wash-hand-basin,
Shower cubicle with electric shower,
Heated towel rail,
Wet wall panelling
Bedroom 1 w: 3.55m x l: 3.87m (w: 11' 8" x l: 12' 8")
Double glazed window to rear of property,
Fitted wardrobes,
Radiator,
TV point,
Carpet flooring
En-suite
Double glazed Velux to rear,
WC,
Wash-hand-basin,
Walk-in shower with rainfall shower head,
Part tiled,
Tile flooring,
Heated towel rail
OUTSIDE
Front Garden
East facing,
Concrete driveway,
Mature trees and bushes
Rear Garden
West facing,
Shed,
Kennel with electric and heating,
Mature trees and bushes,
Lawn,
Patio,
Garage
Garage
Power,
Light,
Up and over door,
Single glazed windows to front and side,
Inspection pit,
Security light

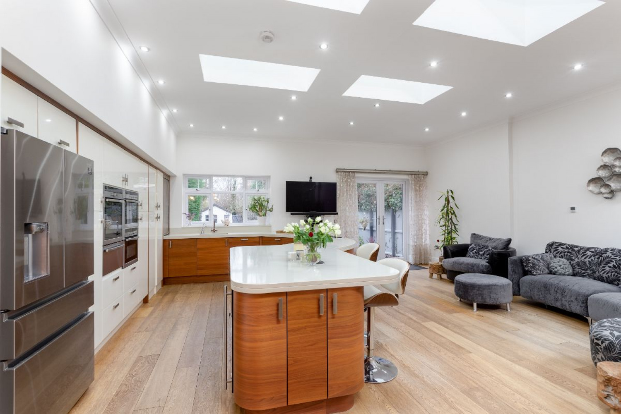






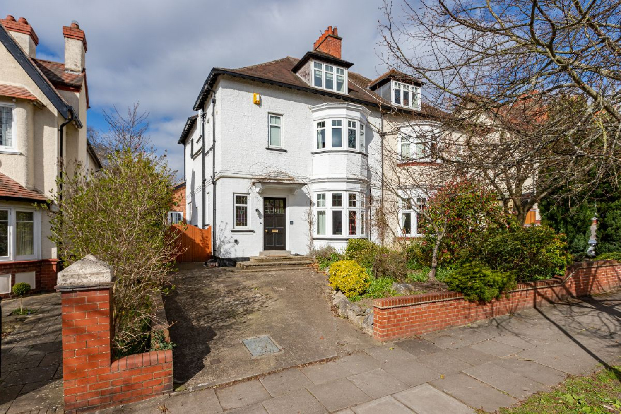
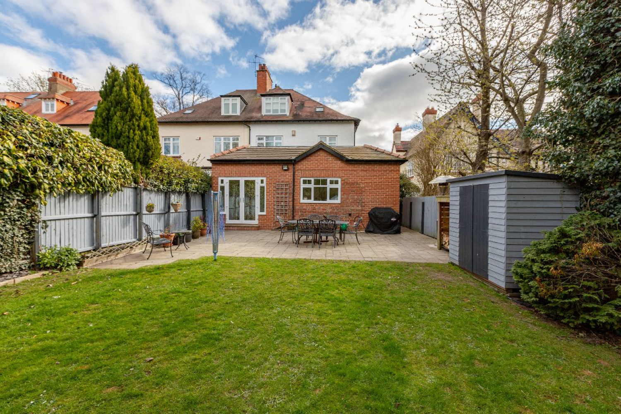
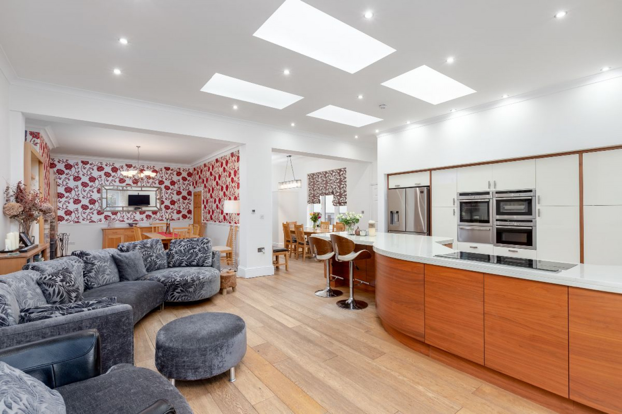
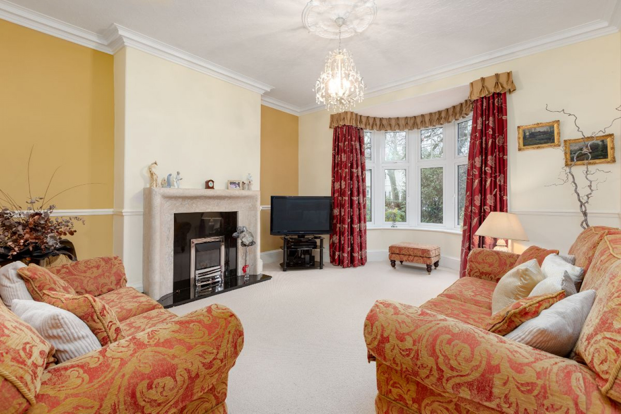
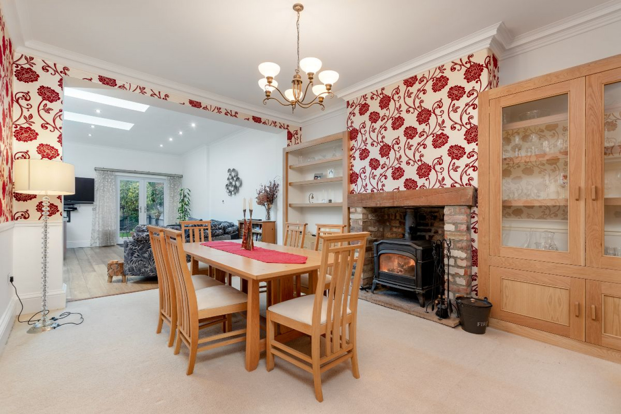
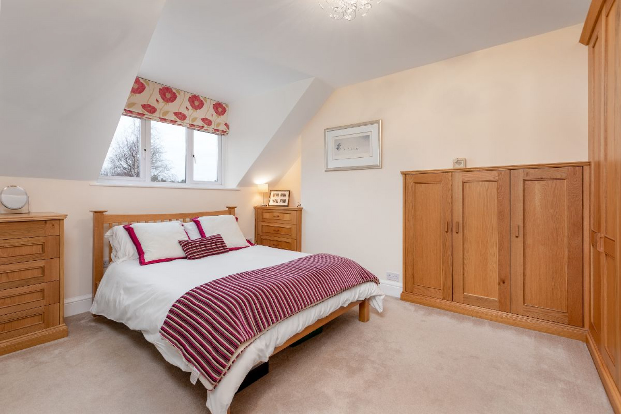
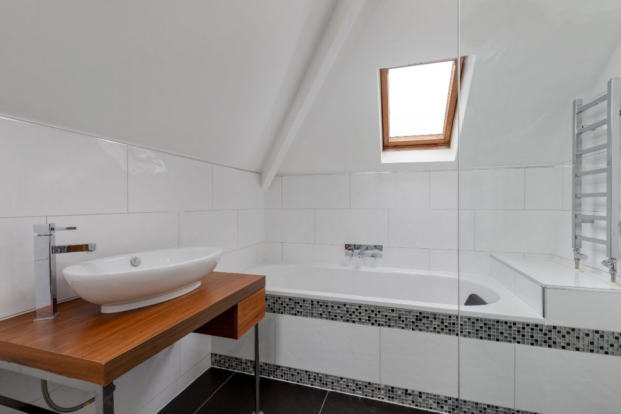
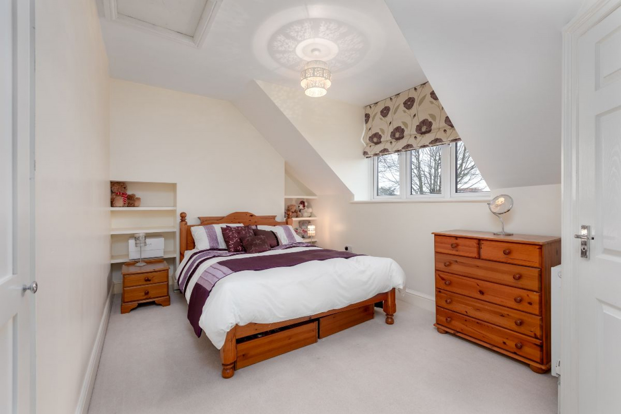
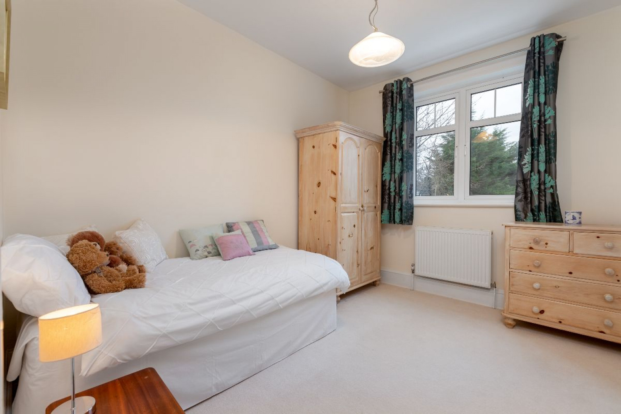
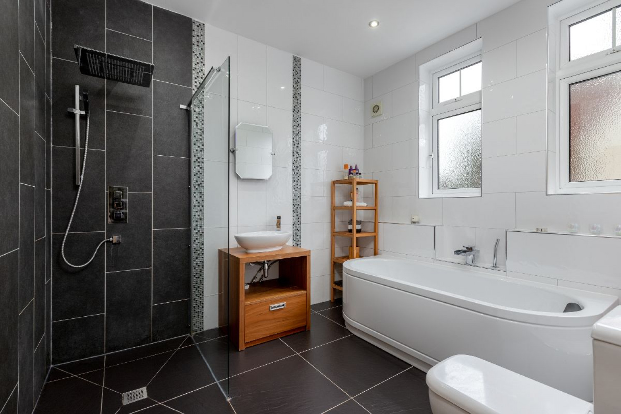
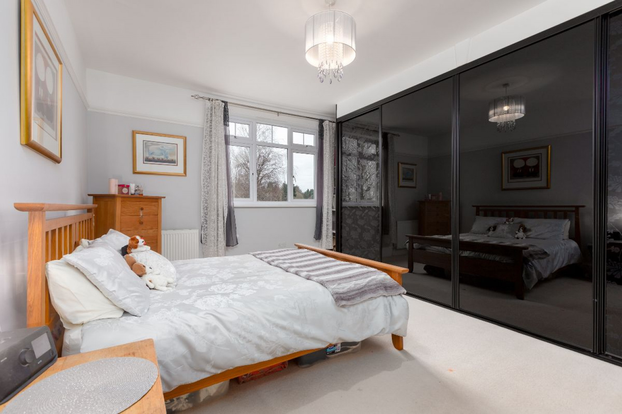
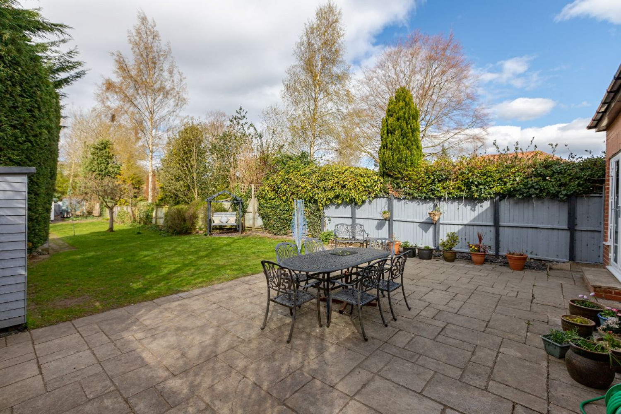
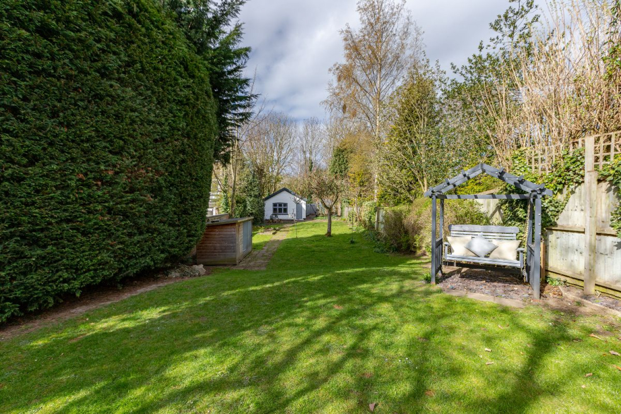
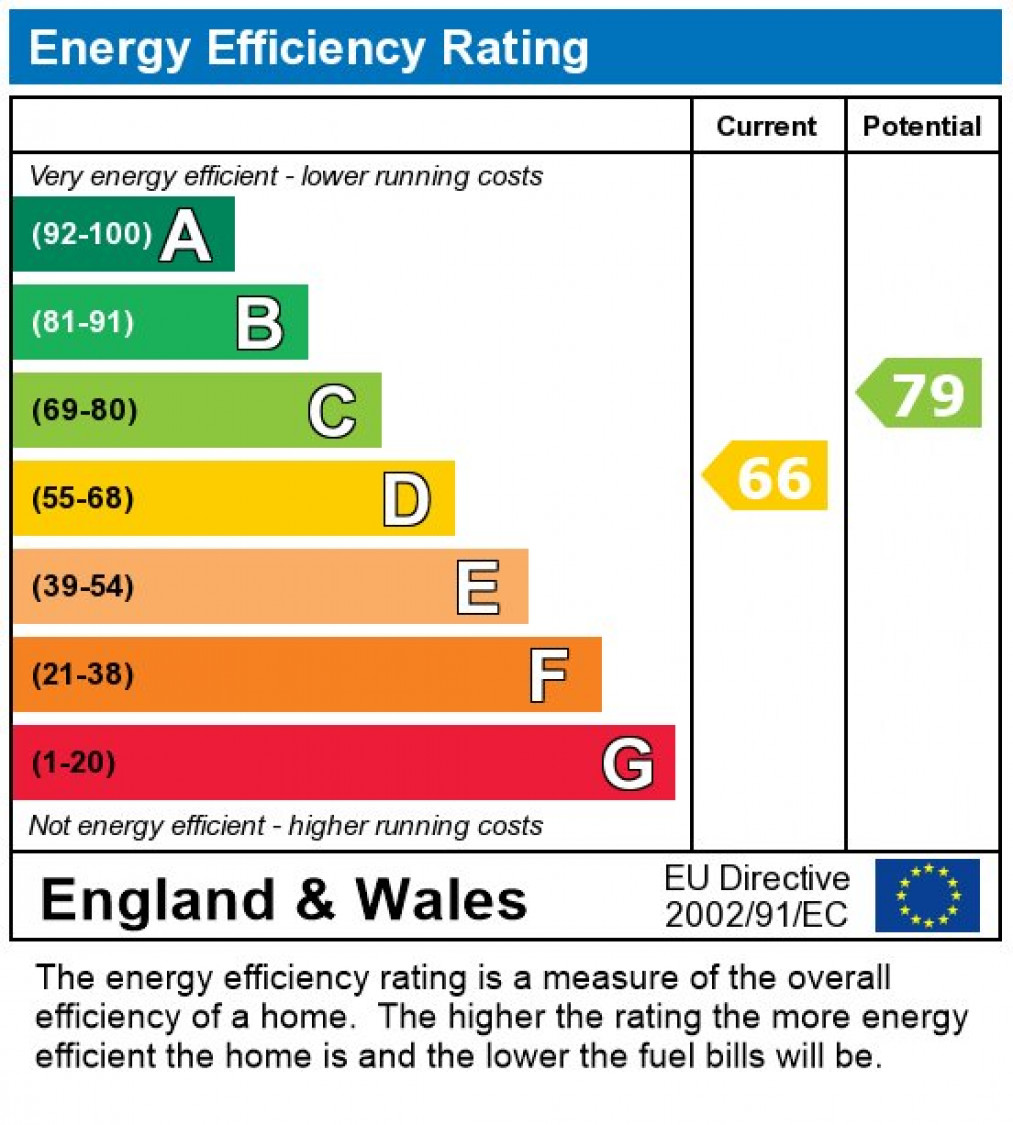

 Mortgage Calculator
Mortgage Calculator



