Property Details
Nestled away in the corner of Glaisdale Court, this expansive executive property is situated in a private plot in this popular estate.
Offering ample living space, this beautiful property makes a beautiful family home.
As you walk into this hidden gem you are welcomed by a homely, warm feel which continues throughout. Downstairs you will find a large, open-plan kitchen/diner allowing the whole family to spend quality time together. To the front of the property, there is a more formal living area, perfect for special occasions or having a cosy night in. This property provides all the necessities a modern family needs; benefiting from a downstairs cloakroom, separate utility room and a study ideal for those needing space to work from home. The ground floor also provides access to the large double garage.
Upstairs there are 5 double bedrooms. The grand master bedroom spans over the garage and benefits from an elegant en-suite shower room. Two dormer windows allow light to travel through the space, creating that light and airy feel that is so desired. Bedrooms 2 and 3 share the 'Jack and Jill' shower room and a family bathroom that services the remaining two bedrooms. This property has been designed with families in mind, and the space offers perfect family living.
Outside, the large rear garden creates the ideal place for a family to come together and enjoy a sunny afternoon. Patio doors from the kitchen create the ideal space for indoor/outdoor entertaining.
When it comes to purchasing your forever family home the location has to be perfect. This property is ideally situated in the catchment area for some of the town's most highly regarded educational facilities and is also within walking distance of Queen Elizabeth's Sixth Form College. Additionally, the property's close proximity to the town centre provides access to various transport links for commuters as well as the A1 and A66.
The Vendor Loves: The space this fantastic home has to offer, in the ideal location for a family.
We Love: A modern yet practical property, set in a fantastic location.
Council Tax Band: G (Darlington Borough Council)
Tenure: Freehold
Entrance hall
UPVC Door to the front of the property,
Understairs cupboard,
1 Radiator,
Engineered oak flooring,
Living room w: 4.58m x l: 4.11m (w: 15' x l: 13' 6")
Double glazed window to the front of the property,
Patio doors to the rear garden,
2 Radiators,
1 Telephone point,
1 TV point,
Carpet flooring,
Kitchen/diner w: 6.62m x l: 6.29m (w: 21' 9" x l: 20' 8")
Fitted kitchen with wall and base units,
Double glazed window to the rear and side of the property,
Patio doors to rear garden,
Undermount sink,
Granite worktops
Dish washer,
Range with 5 ring gas hob,
Cooker hood,
American fridge/freezer,
2 Radiators,
Engineered oak flooring,
Utility w: 1.87m x l: 1.64m (w: 6' 2" x l: 5' 5")
Double glazed window to the side,
Door to garage,
Base units,
Plumbing for washing machine,
Wiring for tumble dryer,
Logic Heat 24 Hot water boiler,
1 Radiator,
Engineered oak flooring,
WC
WC,
vanity unit,
1 Radiator,
Tiled flooring,
Study w: 2.21m x l: 3.42m (w: 7' 3" x l: 11' 3")
Double glazed window to the front of the property,
1 Radiator,
1 TV point,
1 Telephone point,
Engineered oak flooring,
FIRST FLOOR:
Landing
Stairs from entrance hall,
Double glazed window to the front of the property,
1 Radiator,
Loft access boarded with ladder,
Bedroom 1 w: 5.25m x l: 4.38m (w: 17' 3" x l: 14' 4")
x2 Double glazed windows to the front of the property,
3 Radiators,
1 TV point,
Carpet flooring,
En-suite
Double glazed window to the rear of the property,
Walk-in shower,
x2 sink vanity unit,
Heated towel rail,
WC,
Extractor fan,
Bedroom 2 w: 3.97m x l: 4.17m (w: 13' x l: 13' 8")
Double glazed window to the front of the property,
Airing cupboard with hot water tank,
1 radiator,
1 TV point,
Carpet flooring,
Wardrobes,
Bedroom 3 w: 3.06m x l: 3.37m (w: 10' x l: 11' 1")
Double glazed window to the rear of the property,
1 Radiator,
1 TV point,
Carpet flooring,
'Jack and Jill' shower room
WC,
Vanity unit,
Extractor fan,
Part tiled,
Shower cubicle,
Heated towel rail,
Bedroom 4 w: 3.08m x l: 2.85m (w: 10' 1" x l: 9' 4")
Double glazed window to the rear of the property,
1 Radiator,
1 TV point,
Carpet flooring,
Bedroom 5
Double glazed window to the front of the property,
1 Radiator,
1 TV point,
Carpet flooring,
Bathroom
Double glazed window to the rear of the property,
Bath with overhead shower,
Vanity unit,
Extractor fan,
WC,
Part tiled,
Tiled flooring,
Heated towel rail,
OUTSIDE
Front Garden
Block poved double driveway with additional parking for up to 4 cars,
Double garage,
Lawned area,
Rear Garden
Lawned area,
Patio area,
Raised flower bed,
Garage
Power,
Lighting,
x2 up and over doors,
Door to rear garden,

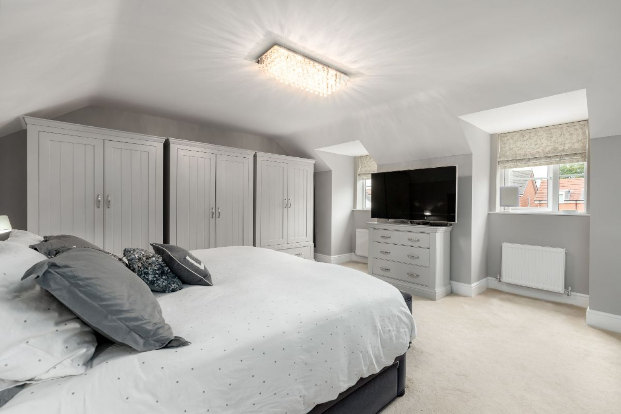







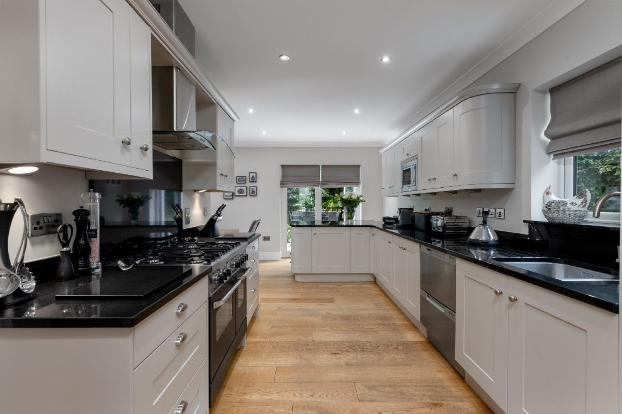
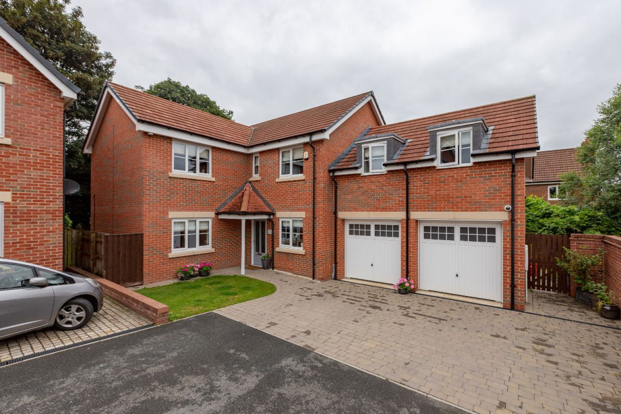
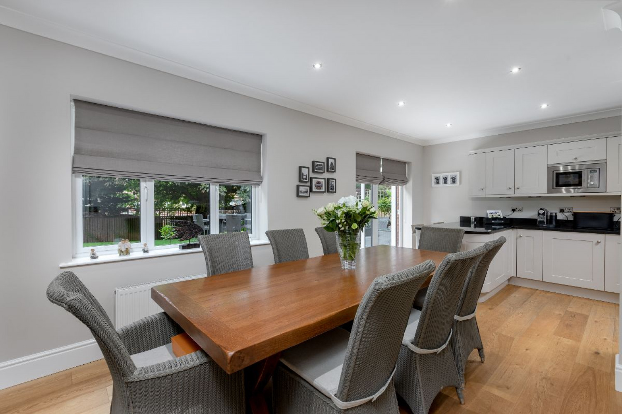
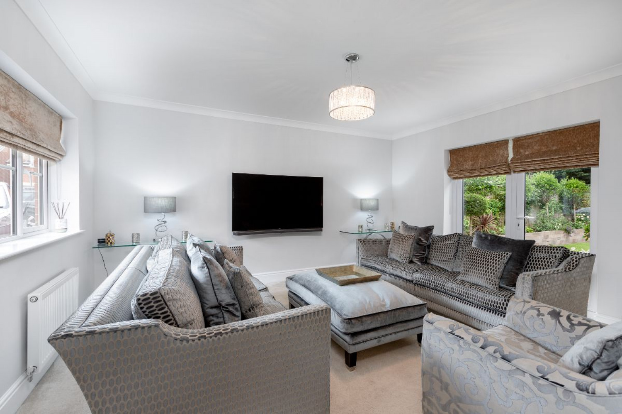
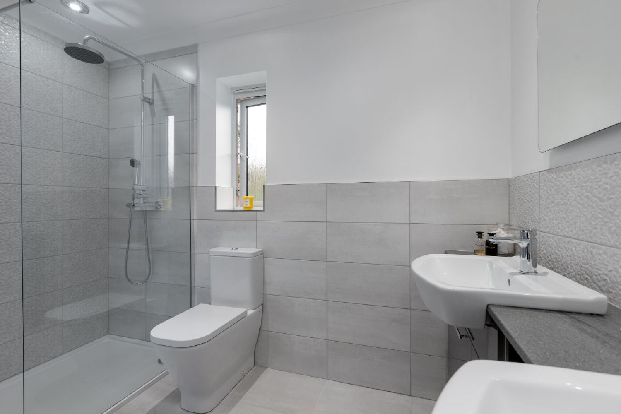
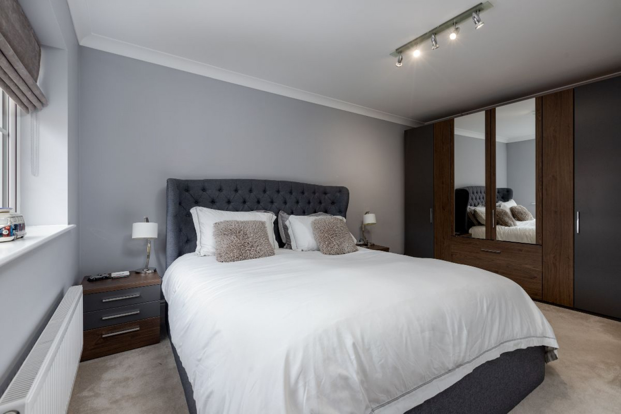
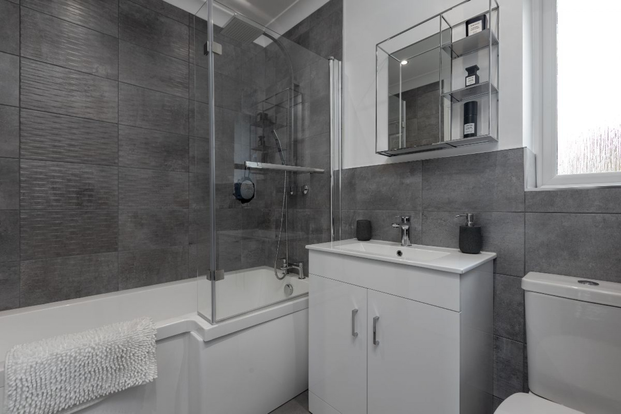
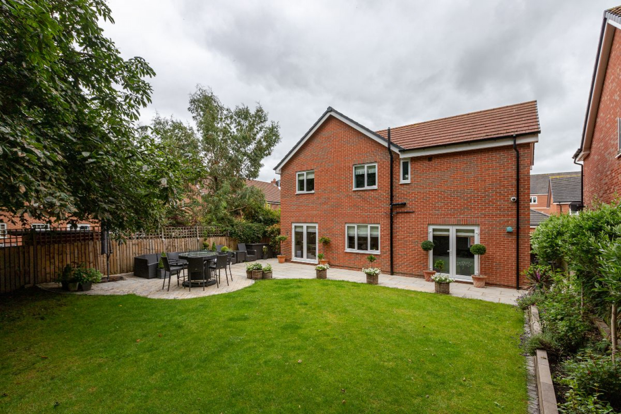
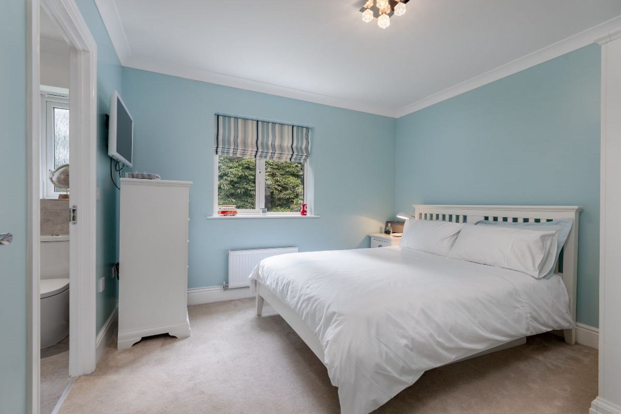
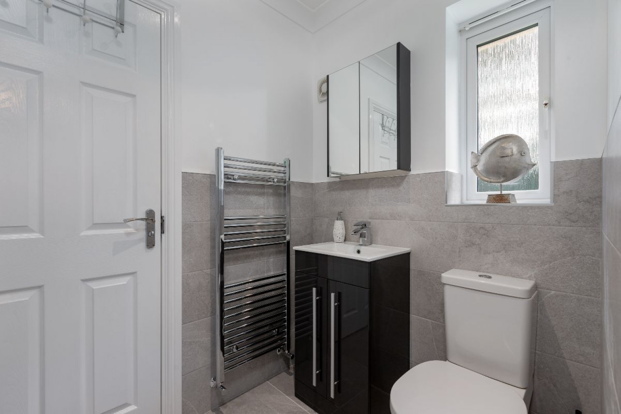
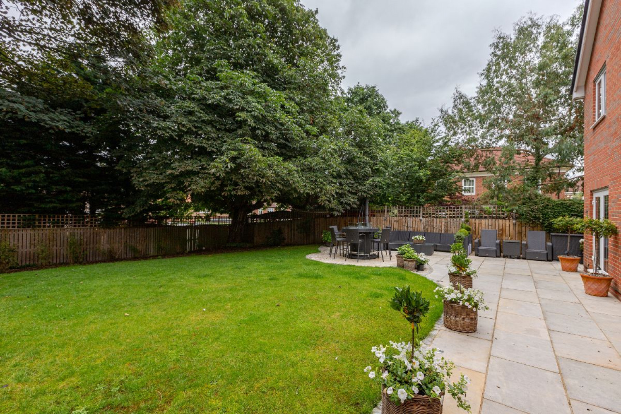
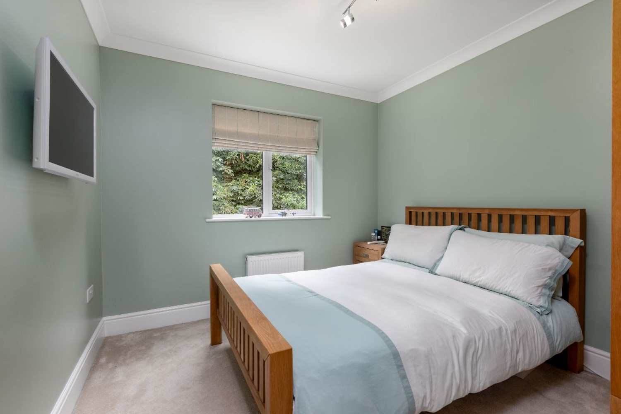
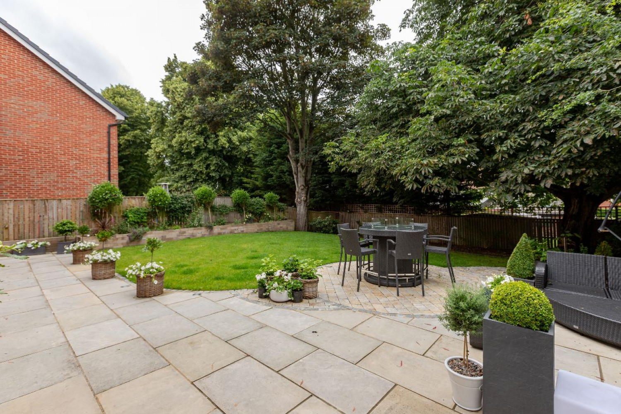
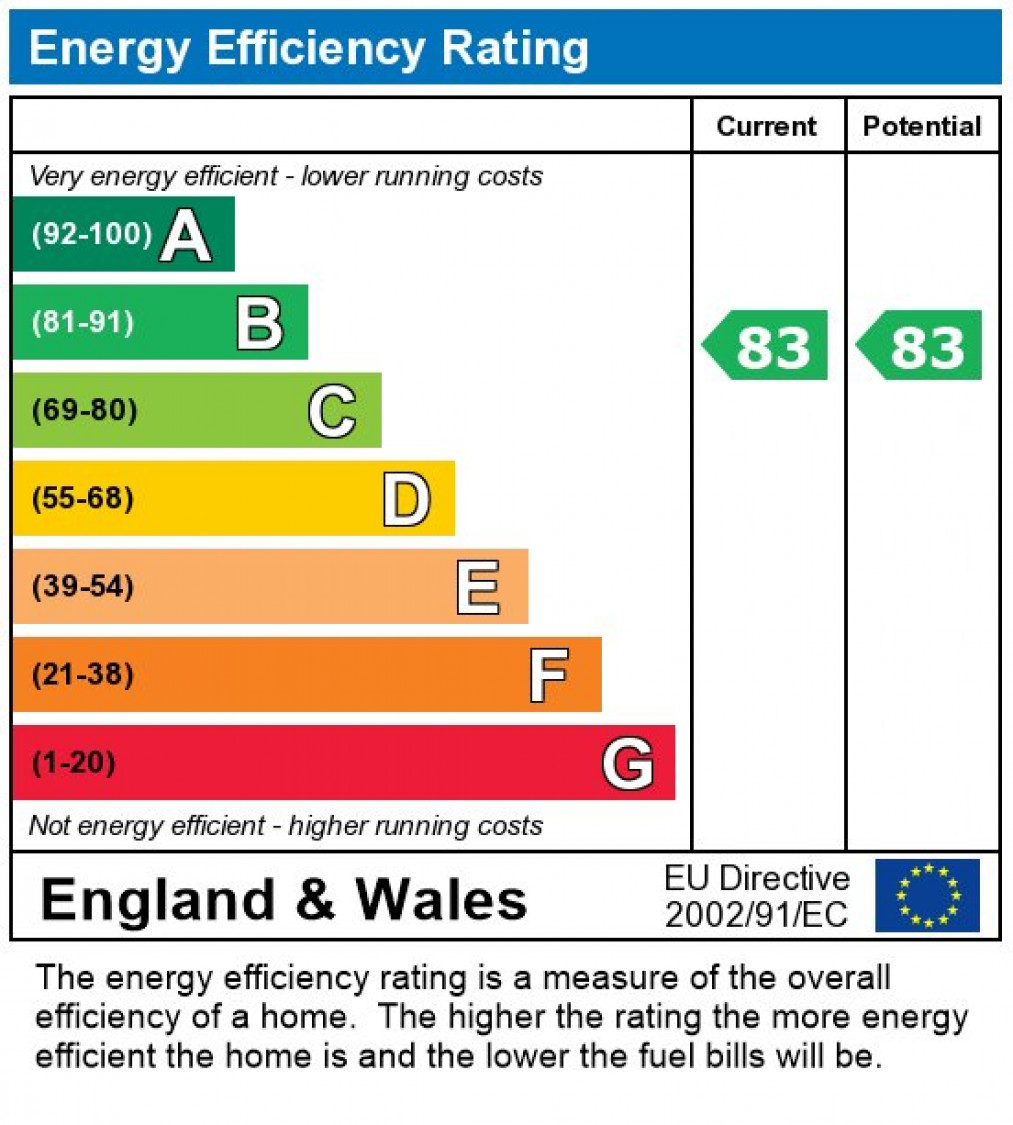

 Mortgage Calculator
Mortgage Calculator



