Property Details
This executive semi-detached residence occupies a private plot on one of the most well-known streets in Darlington's prestigious West End.
This 1950's build semi is set back from Darlington's popular Coniscliffe Road and from the moment you arrive at the front door it is clear to see that this property has ben loved and well-cared-for.
Enter into the bright and spacious hallway and feel immediately at home. From here you will find the formal living room to the front of the property with large double glazed bay window and a stunning feature feature fireplace with decorative wood surround and granite hearth - we can't think of any better place to relax with family on an evening.
The rear of the property has been made into a brilliant open-plan kitchen/dining/family room which opens into the stunning rear garden via double glazed patio doors. This space was made for entertaining and making great memories whether it be tea-time round the table with the family or day drinking with friends in the summer, this space caters to it all. Downstairs also offers a handy downstairs cloakroom, a highly-sought-after feature in any family home.
On the first floor you will find three well proportioned bedrooms and a contemporary family bathroom with separate WC. Each room is neutrally decorated making this the perfect turn-key home, ready for you to move straight into and enjoy.
The loft has been converted to make a fabulous master-suite with bedroom an en-suite shower room away from the hustle and bustle away from the rest of the home. Alternatively, this space could make great guest accommodation when friends and family come to stay.
Externally the property benefits from off-street parking, a garage and a large rear garden with raised decking perfect for outdoor dining, when weather permits. The current owners are clearly green-fingered, this garden is simply stunning boasting well-stocked borders and mature trees and shrubs.
The West End of Darlington is a popular location amongst families in the town. The West End falls within the catchment of some of the town's most highly regarded schools and offers multiple parks and green spaces for children to enjoy. This particular property's location on Coniscliffe Road also provides easy access to the A1M and A66 as well as Darlington train station which is sure to be good news for commuters.
Properties of this calibre in this highly-sought-after area rarely stay "For Sale" for long. To arrange your viewing and avoid missing out on this fabulous family home contact our sales team today.
We love - The open plan living space to the rear of the property which allows the whole family to enjoy time together in one room. This is clearly the heart of the home.
Council Tax Band: E (Darlington Borough Council)
Tenure: Freehold
Entrance hall
Wooden door with single glazed textured glass to front of property,
Single glazed textured glass window to front of property,
Central heating radiator,
Phone point,
Under-stairs cupboard,
Built-in cupboard,
Laminate flooring,
Living room w: 4.09m x l: 4.25m (w: 13' 5" x l: 13' 11")
UPVC double glazed bay window to front of property,
Central heating radiator,
Feature open fireplace with decorative wooden and granite surround and slate hearth,
Wall lights,
Television point,
Carpeted flooring,
Cloakroom
UPVC double glazed window to side of property,
Part-tiled walls,
WC,
Wash hand basin,
Central heating radiator,
Plumbing for washing machine,
Laminate flooring,
Kitchen/diner
UPVC double glazed windows to side and rear of property,
Door to side of property,
Fitted kitchen comprising of wall and base units,
Composite work surfaces,
Stainless steel 1 1/2 bowl sink/drainer,
"Kenwood" free standing cooker,
Cooker hood,
Integrated dishwasher,
Central heating radiator,
Laminate flooring,
Wall lights,
UPVC double glazed French doors to rear of property,
Electric roof windows,
Landing
Stairs from entrance hall,
Carpeted flooring,
Bedroom 2 w: 4.1m x l: 4.25m (w: 13' 5" x l: 13' 11")
UPVC double glazed bay window to front of property,
Fitted wardrobes,
Central heating radiator,
Spotlights,
Carpeted flooring,
Bedroom 3 w: 3.47m x l: 4.08m (w: 11' 5" x l: 13' 5")
UPVC double glazed window to rear of property,
Central heating radiator,
Carpeted flooring,
Bedroom 4 w: 3.03m x l: 4.1m (w: 9' 11" x l: 13' 5")
UPVC double glazed window to rear of property,
Central heating radiator,
Carpeted flooring,
Bathroom
UPVC double glazed window to front of property,
Part-tiled walls,
P-shaped bath with shower,
WC,
Vanity,
Heated towel rail,
Vinyl flooring,
WC
UPVC double glazed window to side of property,
Part-tiled walls,
WC,
Wash hand basin,
Vinyl flooring,
Bedroom 1 w: 3.3m x l: 5.63m (w: 10' 10" x l: 18' 6")
Double glazed "Velux" windows to front and rear of property,
Central heating radiator,
Spotlights,
Built-in cupboard,
Carpeted flooring,
En-suite
Double glazed window to side of property,
WC,
Shower cubicle,
Wash hand basin,
Extractor fan,
Spotlights,
Heated towel rail,
Vinyl flooring,
Front Garden
Tarmac driveway,
Gravel,
Mature shrubs,
Porch with light,
Wooden gate to side,
Garage
Power,
Light,
Single glazed window to side,
Wooden door to front,
Personnel door to rear,
Rear Garden
Northeast facing,
Raised decking with steps down to lawn,
Summer house,
Shed,
Planted borders,
Mature trees/shrubs,

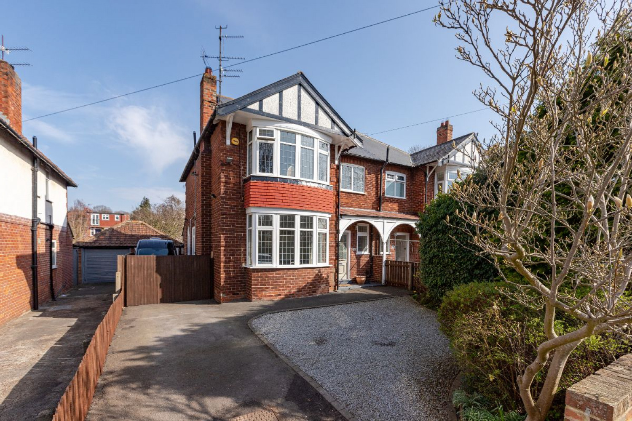







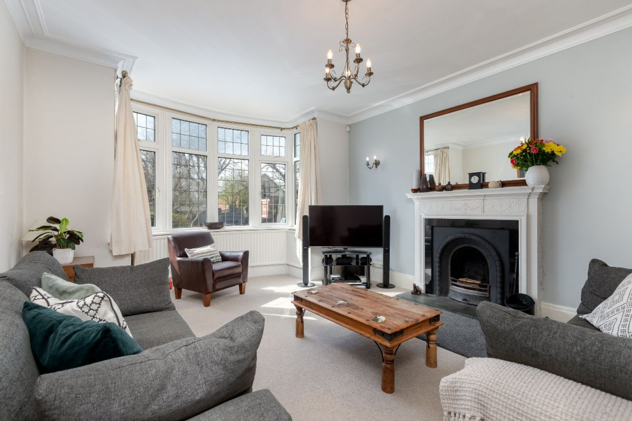
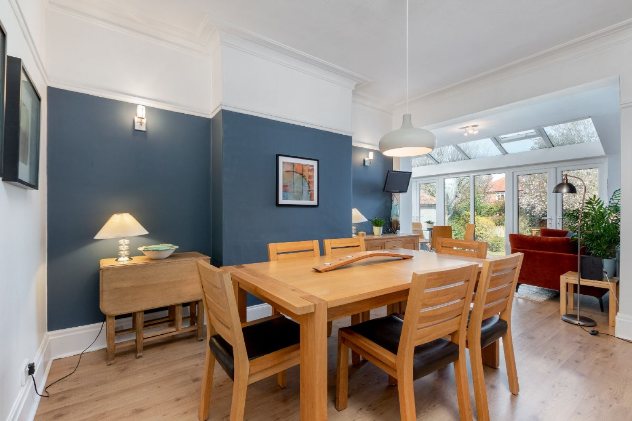
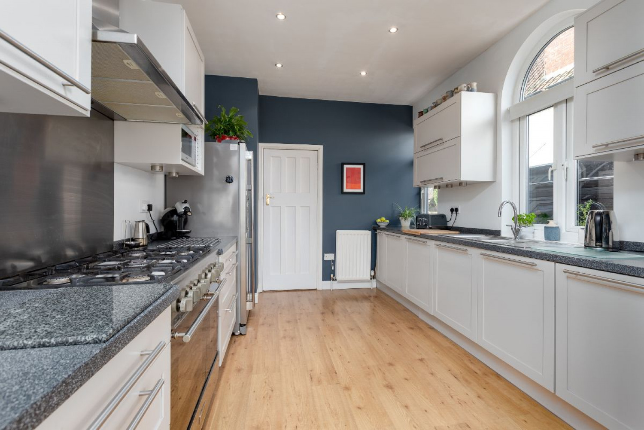
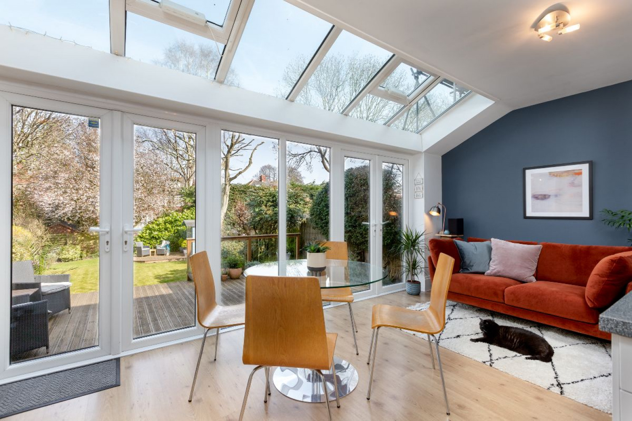
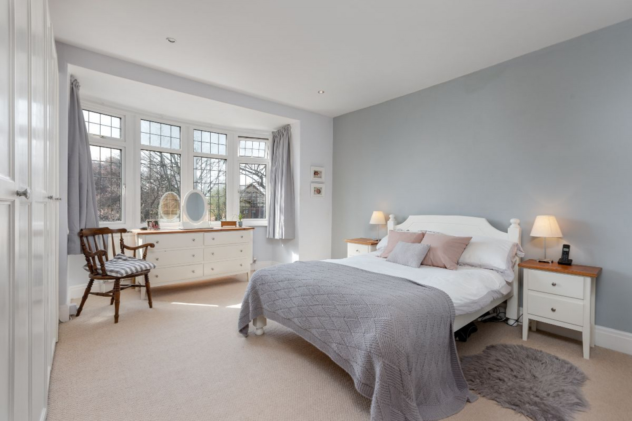
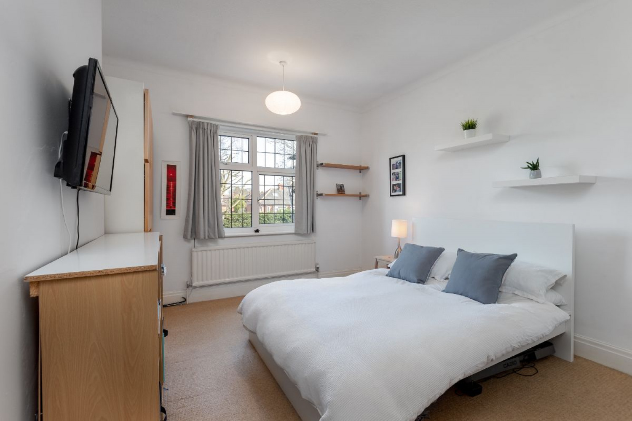
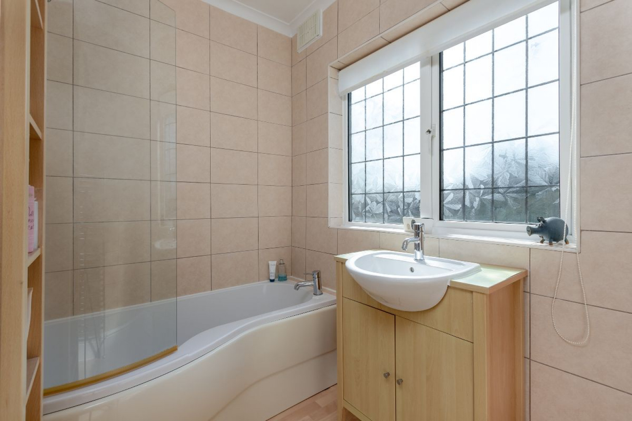
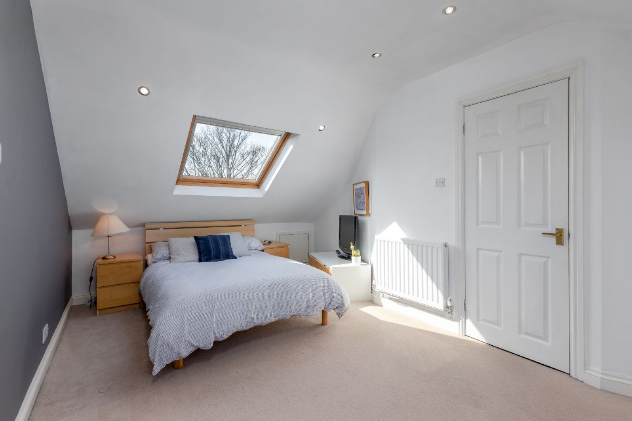
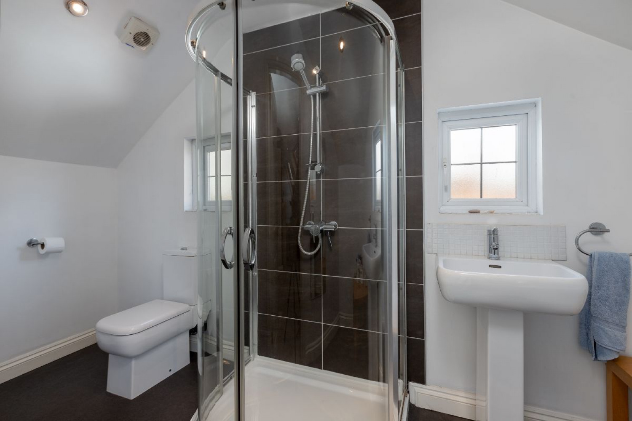
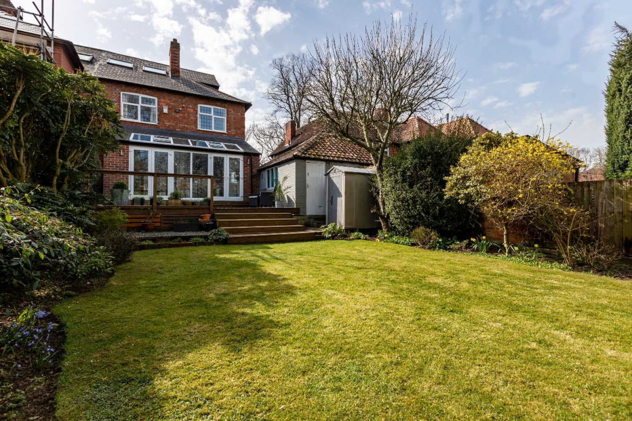
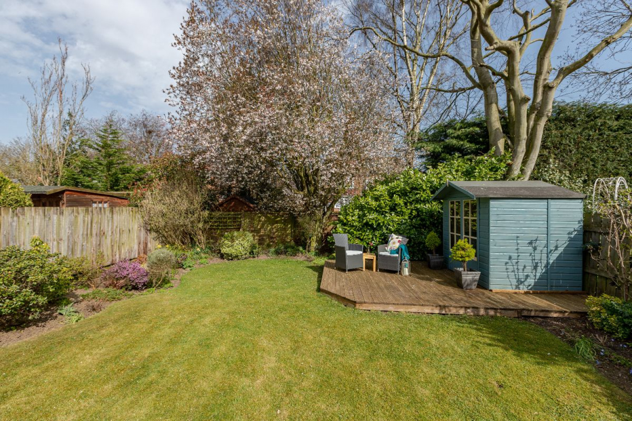
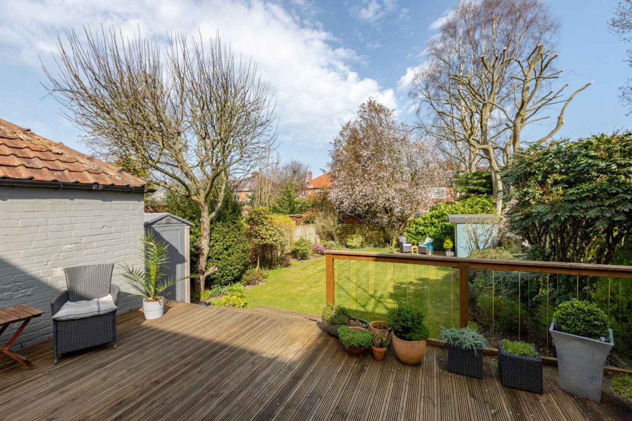
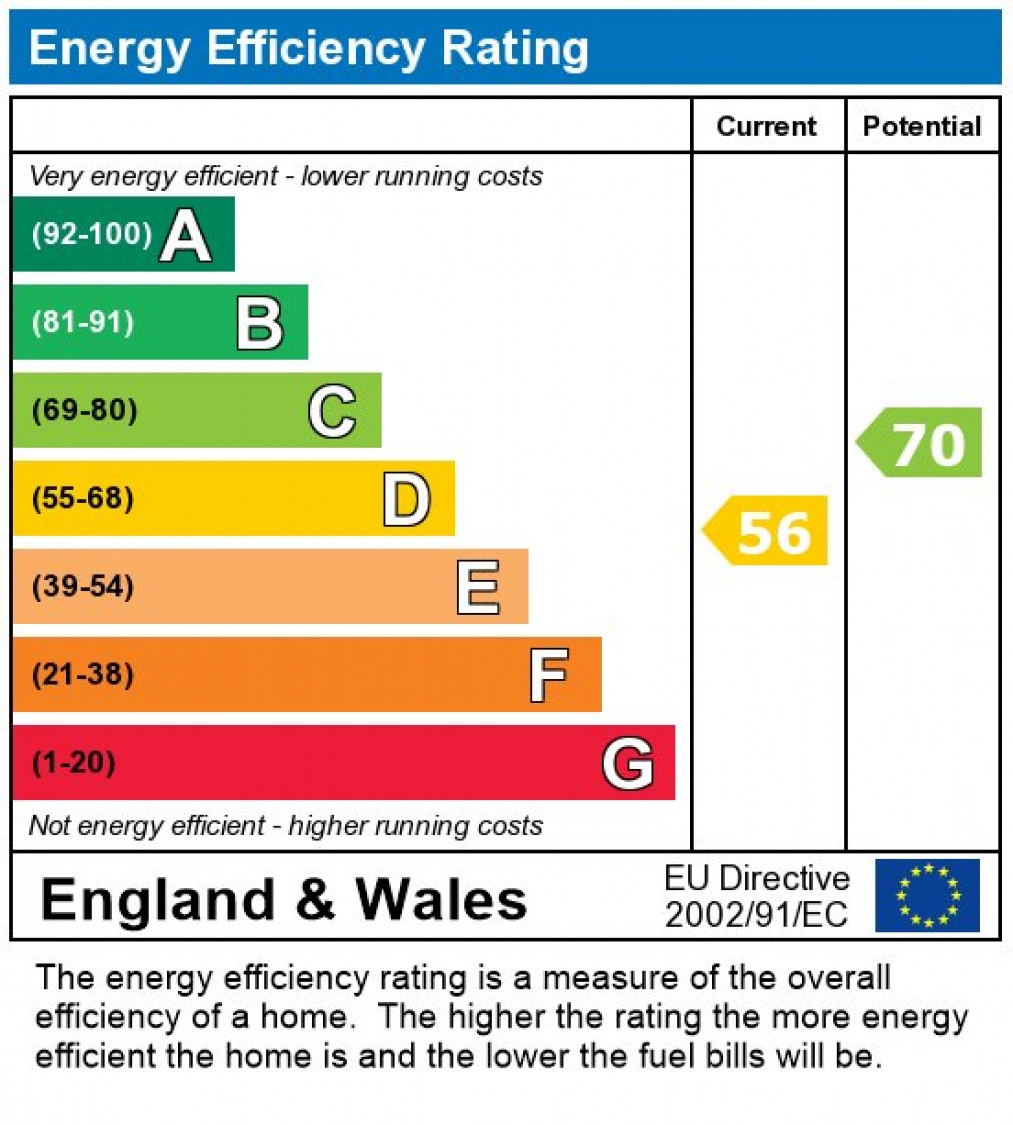

 Mortgage Calculator
Mortgage Calculator



