Property Details
If you're looking for your own piece of iconic local history, surely this is it.
If you're well acquainted with Coniscliffe Road you may have often driven past this iconic white building and wondered what there was to discover inside, now's your chance to find out.
Teesbank House is one of Darlington's most recognisable properties and achieves that very rare blend of original charm and exceptional, contemporary quality of finish. Dating back to 18th Century and sited in expansive grounds, you cannot fail to be impressed by what is offered by the current owner.
The main residence has been transformed into an exceptional family home offering spacious living accommodation, three well proportioned bedrooms and a beautifully modern family bathroom.
The connected self-contained annexe lends itself perfectly to guest accommodation or could make the ideal space for a family member looking for independent living.
The property comes with a large garden, which can be a rare find in a West-End home. Whether it's bonfire nights or summer days spent running through the sprinkler this garden provides a perfect, versatile space for the whole family to enjoy.
We Love: The finish of the property is exquisite and the potential of the land gives a rare combination of space and quality living.
Council Tax Band: E (Darlington Borough Council)
Tenure: Freehold
Living room w: 4.92m x l: 4.32m (w: 16' 2" x l: 14' 2")
Single glazed sash window to front of property,
Gas fireplace,
Central heating radiator,
Feature panelled ceiling,
Plate rail,
Television point,
Carpeted flooring,
Dining w: 3.87m x l: 4.32m (w: 12' 8" x l: 14' 2")
Single glazed sash window to front of property.
Secondary glazed sash window to rear of property,
Feature panelled ceiling,
Central heating radiator,
Television point,
Carpeted flooring,
Kitchen w: 4.79m x l: 4.32m (w: 15' 9" x l: 14' 2")
Single glazed sash window to front of property,
Secondary glazed sash window to rear of property,
Exposed wooden beams,
Fitted kitchen comprising of wall and base units,
Stainless steel sink/ drainer,
Laminate work surfaces,
Electric oven,
Electric hob with cooker hood,
Plumbing for washing machine,
Television point,
Central heating radiator,
Part tiled walls,
Stone flag flooring,
Door to cellar,
Store Room
Single glazed sash window to side of property,
Worcester combi boiler,
Central heating radiator,
Carpeted flooring,
Side Entrance
Double glazed window to front of property,
Solid wood door to side of property,
Carpeted flooring,
Landing
Stairs from kitchen,
Single glazed sash window to rear of property,
Exposed wooden beams,
Central heating radiator,
Loft hatch,
Bedroom 1 w: 4.88m x l: 4.32m (w: 16' x l: 14' 2")
Single glazed sash window to front of property,
Fitted wardrobes,
Central heating radiator,
Carpeted flooring,
Bedroom 2 w: 4.07m x l: 3.38m (w: 13' 4" x l: 11' 1")
Single glazed sash window to front of property,
Central heating radiator,
Carpeted flooring,
Bedroom 3 w: 2.66m x l: 2.53m (w: 8' 9" x l: 8' 4")
Single glazed sash window to front of property,
Exposed wooden beams,
Central heating radiator,
Carpeted flooring,
Bathroom w: 1.94m x l: 4.32m (w: 6' 4" x l: 14' 2")
Single glazed sash window to front of property,
WC,
Bath with mixer taps,
Double walk-in shower cubicle with rainfall shower head,
Vanity,
Central heating radiator,
Extractor fan,
Part tiled walls,
Tiled flooring,
Garden
Southwest facing,
Gated access,
Tarmacked drive
Terrace,
Large tree-lined lawn,
Mature plants/ trees,
Outbuilding,
Annex
Kitchen/lounge w: 5.24m x l: 4.32m (w: 17' 2" x l: 14' 2")
Part wood/ part double glazed door to front of property,
Fitted kitchen comprising of wall and base units,
Stainless steel sink/drainer,
Laminate worktop,
'Beko' electric oven and induction hob,
Plumbing for washing machine,
Part tiled walls,
Electric heater,
Double glazed sash window to front,
Spotlights,
Laminate 'wood effect' flooring,
Stairs to bedroom,
Bedroom 4 w: 4.32m x l: 4.13m (w: 14' 2" x l: 13' 7")
Double glazed sash windows to front,
Double glazed "Velux" windows to front of property,
"His and Hers" built-in wardrobes,
Electric heater,
Carpeted flooring,
En-suite
WC,
Vanity,
Shower cubicle with panelling,
Heated towel rail,
Vinyl flooring,

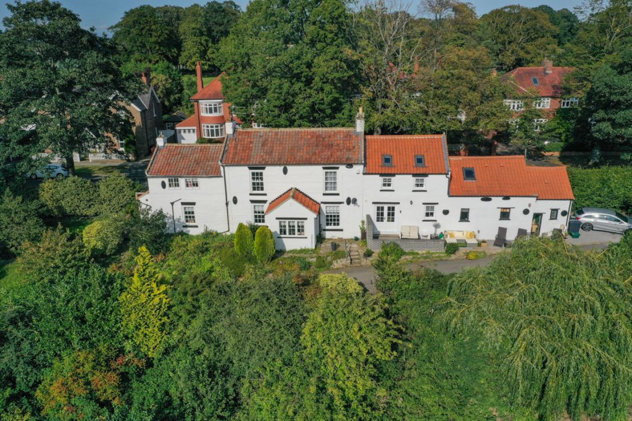






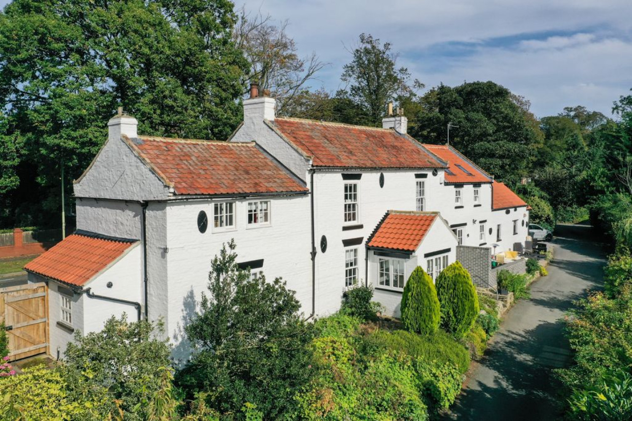
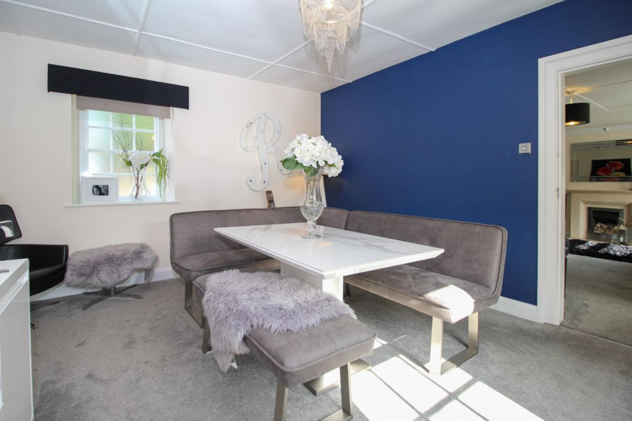
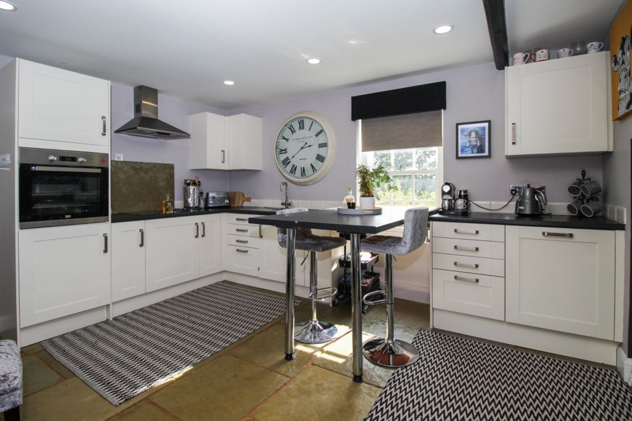
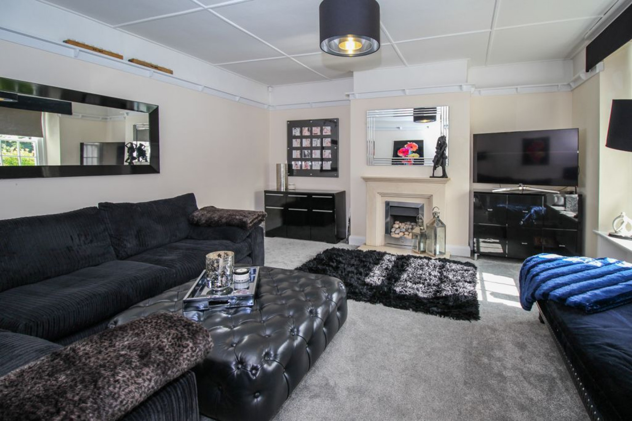
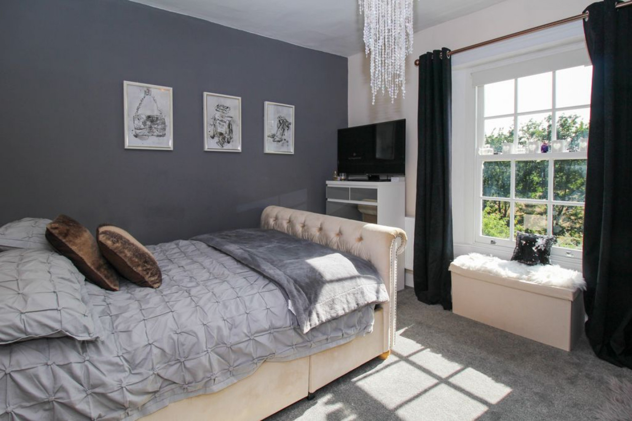
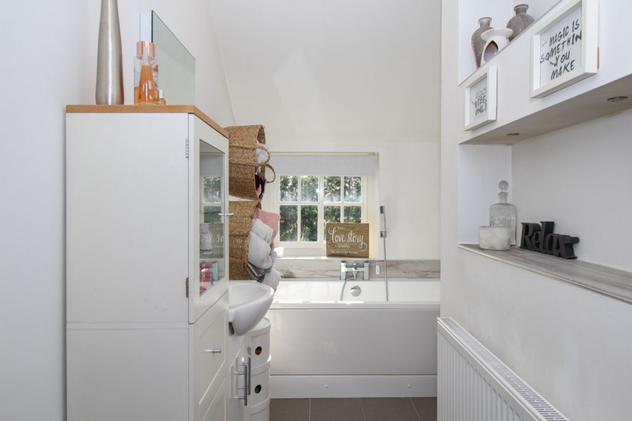
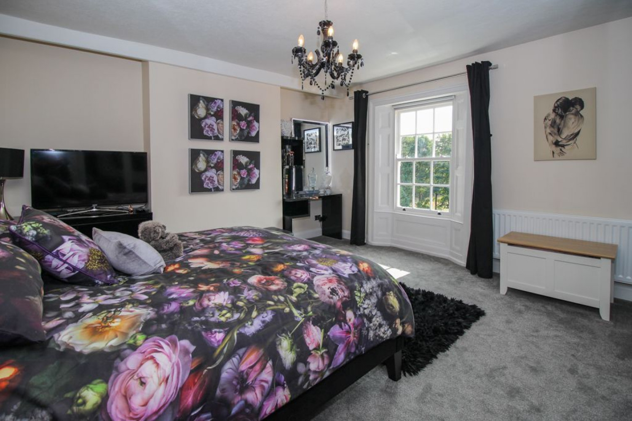
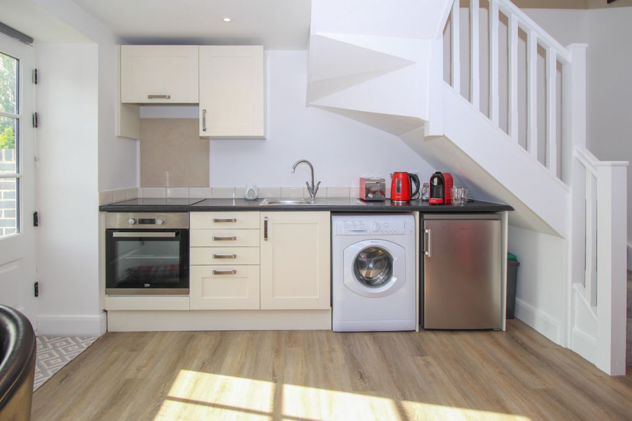
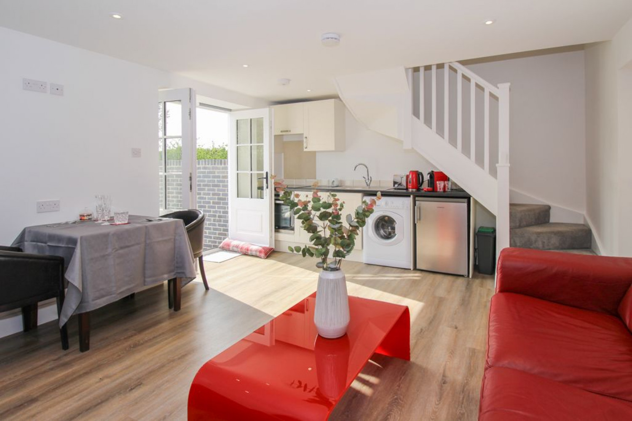
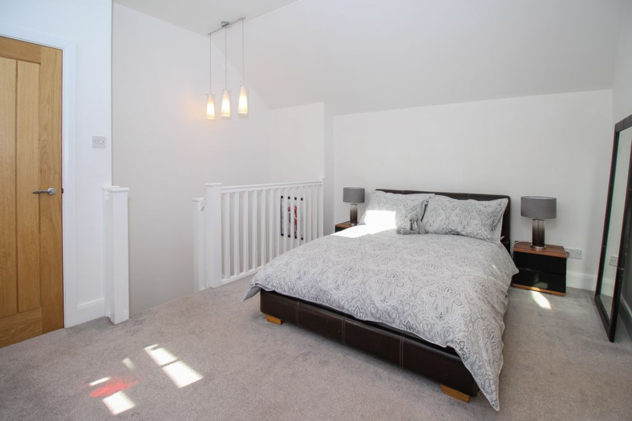
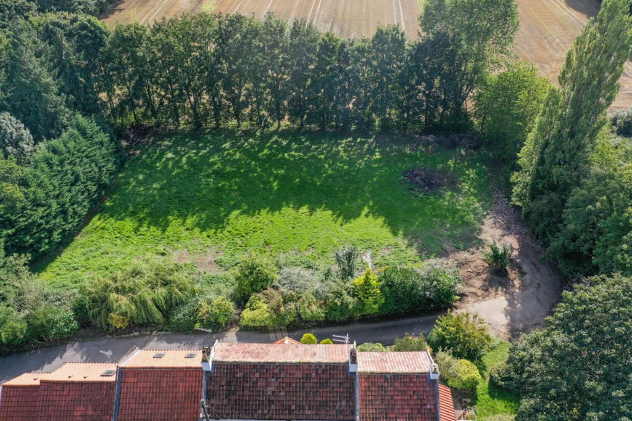
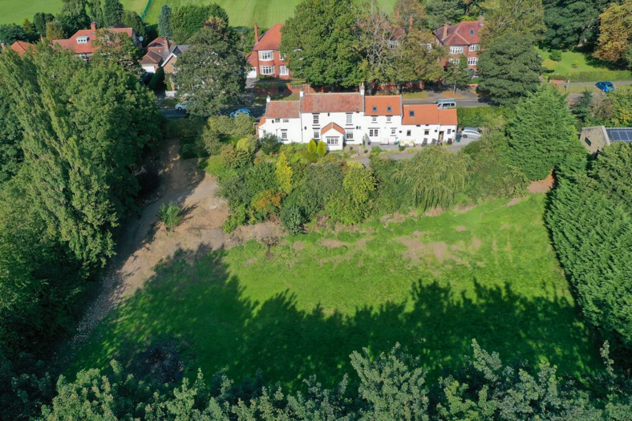
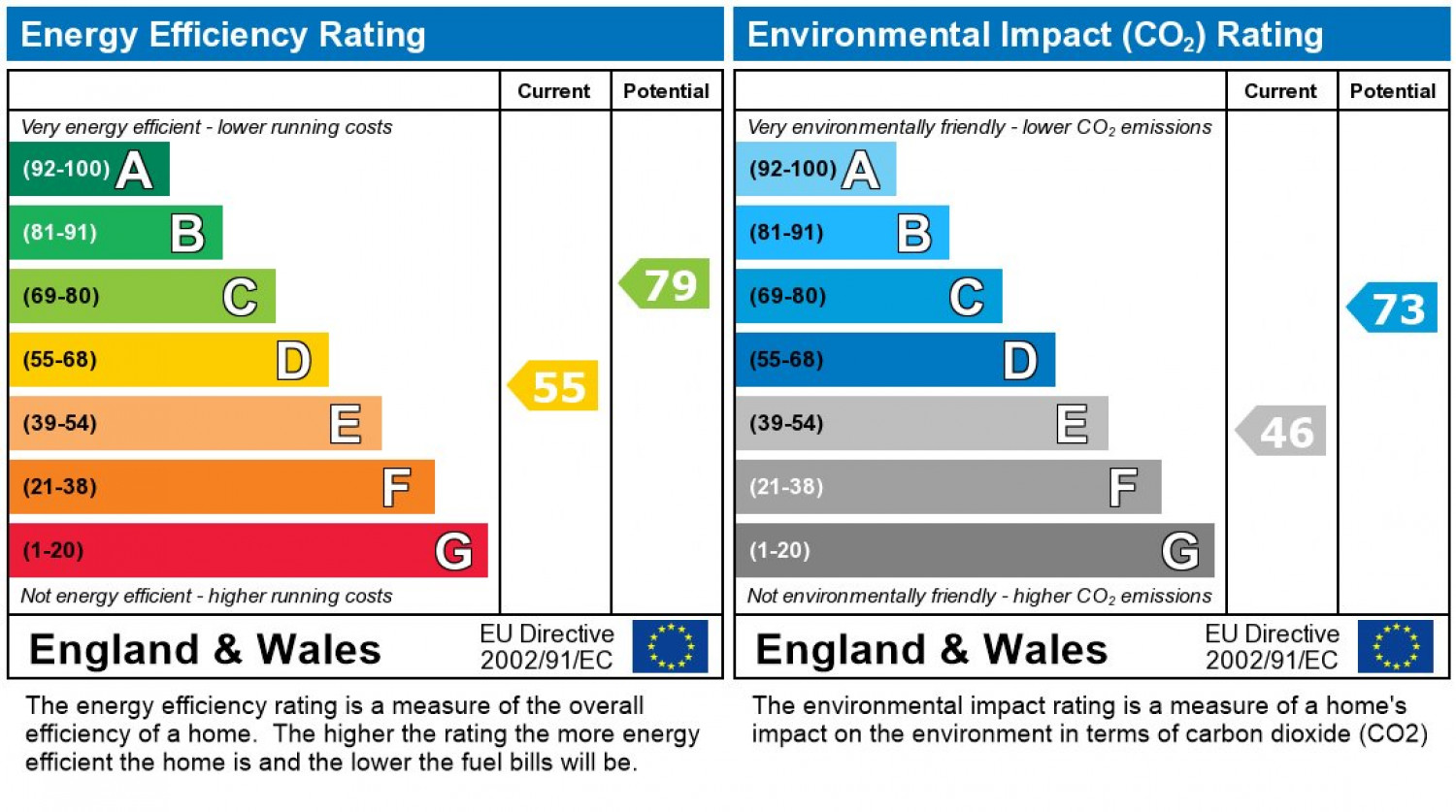

 Mortgage Calculator
Mortgage Calculator




