Property Details
Avid observers of our property stock will know that we know a thing or two about the premium period property market. Homes of this nature offering a supreme level of finish and sympathetically extended family living simply doesn't come along often.
From outside you'd be forgiven for thinking this is simply a beautiful period property in a quiet residential street in the Eastbourne area of Darlington.
Even once you're into the porch and being seduced by the gorgeous high ceilings and period features do you get any hint of what's in store. Past the large formal living room and dining room and toward the kitchen and suddenly you'll realise what we're so excited about.
Enter the light and airy kitchen with the smooth, clean lines of the modern units and toward the rear of the house and the family room.
An enormous and versatile family space that will literally stop you in your tracks. Bi-fold doors to the garden mean the room is bathed in light and shows its full extent. Currently used for family meals as well as a cinema room, the space will take family parties and get together in its stride. Open the bi-folds on a sunny day and watch the children play in the large rear garden; something that you simply don't get with many period properties.
The outdoor space doesn't stop here though. Even the garden is extended and in so doing creates a useful division.
Back inside and toward the stairs again, this time taking in the large utility room and downstairs cloakroom.
Up the stairs to the half landing.
To the left and into the extended first floor with its deliciously well-proportioned rooms.
Cleverly reconfigured giving us a large family bathroom and three bedrooms, one with an ensuite.
Back in the original house and we find two more bedrooms; the main one offering a useful dressing room.
It would be easy to run out of space when describing property of this nature. We could focus on the quality of the decor and the beautiful quality of the finish. Alternatively, we could talk about the size and how it achieves that rare distinction of being a substantial house but feels warm and cosy. We could write about its plot and how the garden, garage and off-street parking give a unique and versatile home.
We feel that the only way to truly appreciate it is to come and see it in person and be seduced by this beautiful family home.
The Owners Love: The fact its a 'hidden gem' offering a huge space for the family
We Love: Where to start? There are so many things to commend this home but for us, its got to be how the extension and garden make this so perfect for a growing family. Just beautiful.
Council Tax Band: A (Darlington Borough Council)
Tenure: Freehold
Entrance Porch
Part glazed door to front,
Double glazed transom window to front,
Tile flooring,
Entrance hall
Single glazed part stain-glass door to front,
Single glazed windows to front,
Alarm system,
Central heating radiator,
Carpet flooring,
Under stairs cupboard storage,
Wood door to garage,
Wood door to living room,
Wood door to dining room,
Door to kitchen,
Garage
Electric garage door,
Power and lighting,
Plumbing and tap,
Door to hall,
3 ceiling lights,
Living room
Double glazed bay window to front,
Central heating radiator,
TV point,
Multi-fuel fireplace,
Ceiling light,
Cream marble fire place surround,
Granite half fire place,
Carpet flooring,
Dining Room
Double glazed patio door to rear,
Hive system,
Central heating radiator with cover,
Laminate flooring,
Ceiling light,
Kitchen
Fitted kitchen with wall and base units,
Double glazed window to the side,
Stainless steel 1.5 bowl sink drainer,
Granite work surfaces,
Double electric ovens with grills,
Induction hob with cooker hood,
Pantry,
Spot lights,
Laminate flooring,
Pluming for dishwasher,
Family Room
3 double glazed French doors to front and rear,
Spot lights,
3 central heating radiators,
TV point,
Wood flooring,
Part laminate flooring,
Integrated projector screen,
Projector with integrated Kef speakers,
Utility
Fitted base units,
Cupboard storage,
Part glazed door to rear,
Stainless steel sink drainer,
Plumbing for washing machine,
Combi boiler,
Double glazed window to rear,
Extractor fan,
Laundry dry,
Laminate work surfaces,
Part tiling,
Central heating radiator,
Spot lights,
WC
WC,
Vanity unit with mixer tap,
Opaque double glazed window to side,
Laminate flooring,
Heated towel rail,
Spotlights,
FIRST FLOOR:
Landing
Stairs from entrance hall,
Wooden banister,
Spotlights,
2 ceiling lights,
Carpet flooring,
Skylight,
Loft access,
2 central heating radiators,
Cupboard storage,
Airing cupboard,
Bathroom
Opaque double glazed window to side,
Bath with mixer taps and shower,
Shower cubicle,
Vanity unit with mixer taps,
Extractor fan,
WC,
Part tiling,
Heated towel rail,
Tile flooring,
Bedroom 1
Double glazed windows to front,
Carpet flooring,
Wooden doors,
Spot lights,
Central heating radiator,
TV point,
En-suite
Opaque double glazed window to front,
WC,
Vanity unit with mixer tap,
Extractor fan,
Shower cubicle,
Part tiled,
Heated towel rail,
Spot lights,
Tiled floor,
Dressing room
Wooden fitted wardrobes with draw storage,
Central heating radiator,
Spot lights,
Bedroom 2
Double glazed window to rear,
Wardrobes,
Central heating radiator,
TV point,
Carpet flooring,
Loft access,
En-Suite 2
Double glazed windows to rear,
WC,
Shower cubicle,
Vanity unit with mixer tap,
Heated towel rail,
Extractor fan,
Spot lights,
Part tiled,
Tiled floor,
Bedroom 3
Double glazed window to rear,
Wardrobes,
Central heating radiator,
TV point,
Carpet flooring,
Spotlights,
Bedroom 4
Double glazed window to front,
Wardrobes,
Central heating radiator,
Telephone point,
Spotlights,
Carpet flooring,
Bedroom 5
Double glazed windows to side and rear,
Laundry shoot,
Central heating radiator,
Spot lights,
Carpet flooring,
OUTSIDE
Front Garden
West facing,
Off-street parking for 2 cars,
Hedges,
Slate flower beds,
Hive security,
Block paved driveway,
Rear Garden
East facing,
Wooden fence,
Wood decking,
Brick flower beds,
3 Wall mounted lights,
Hive security,
Patio walkway,
Lawn,
Shed,
Outside tap,
Courtyard
Wooden decking,

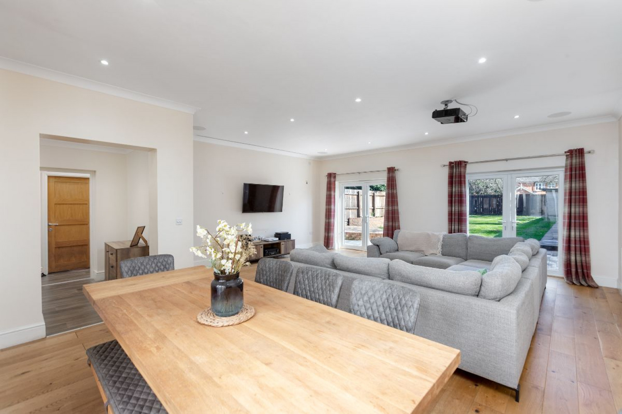







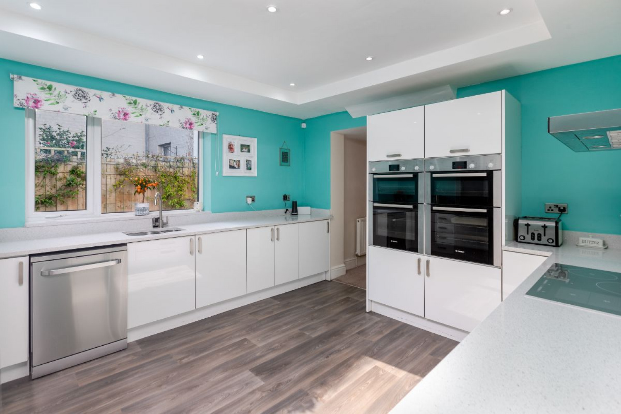
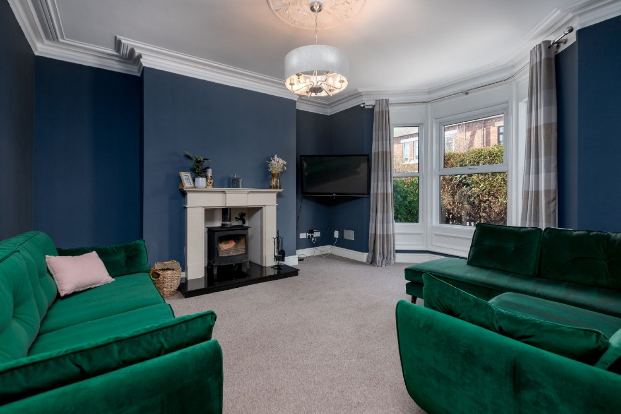
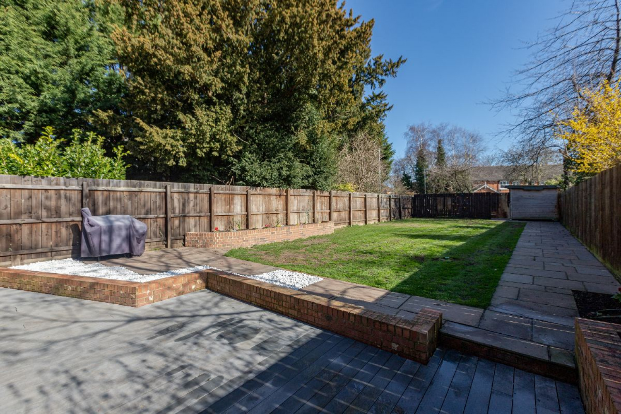
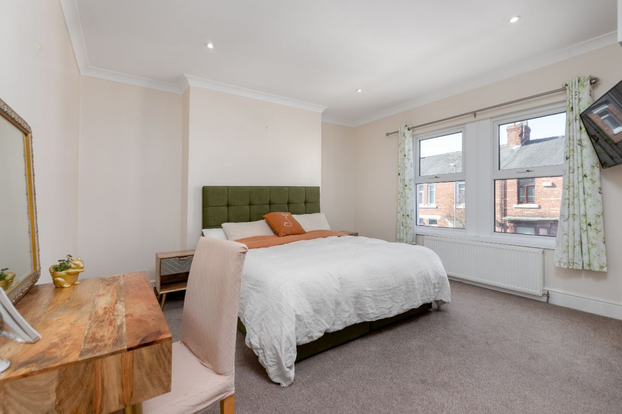
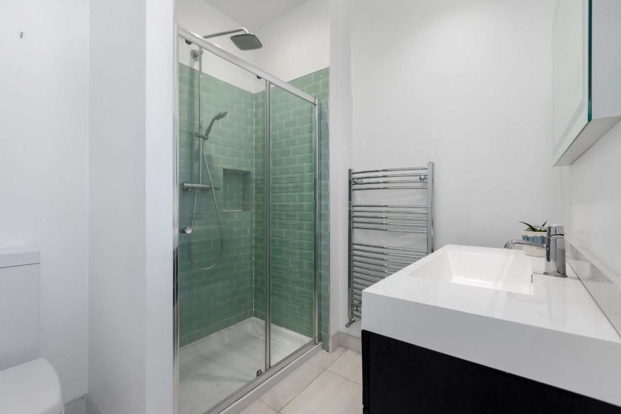
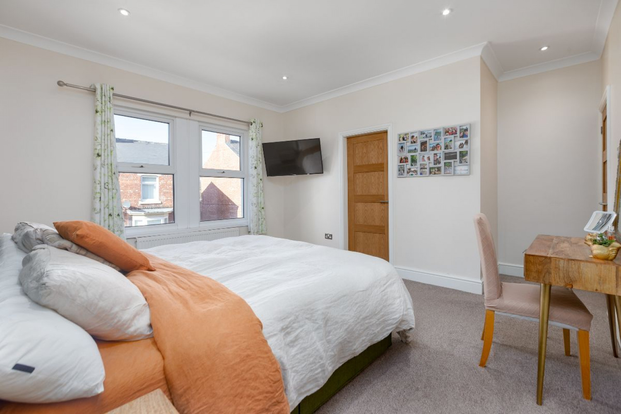
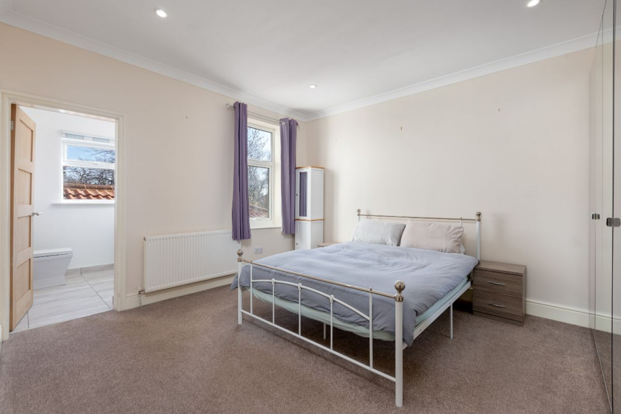
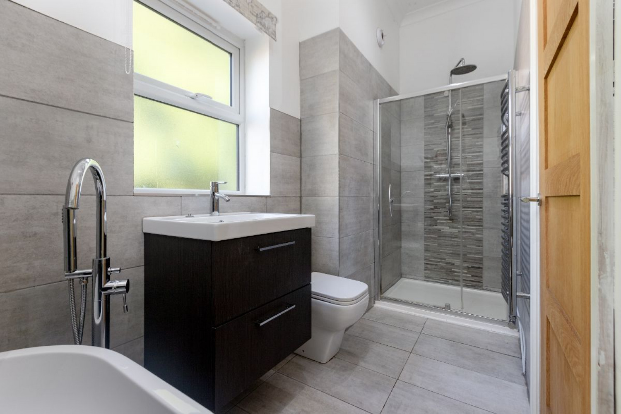
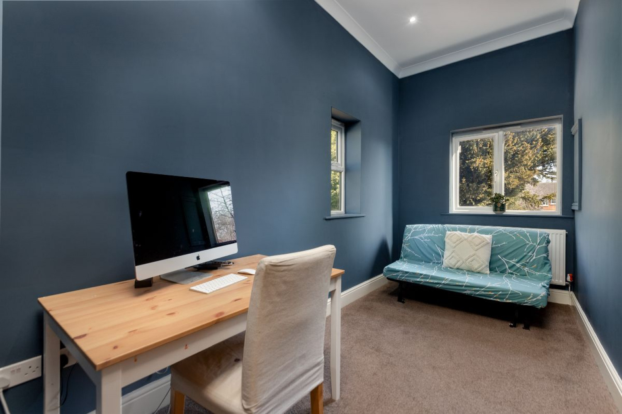
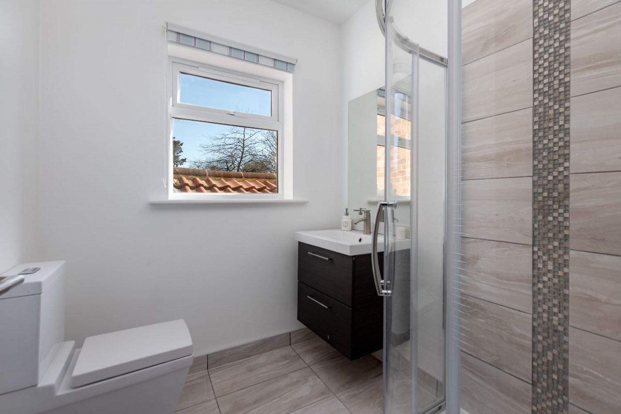
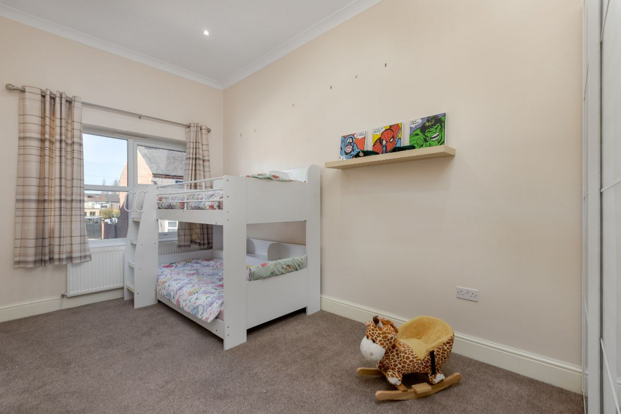
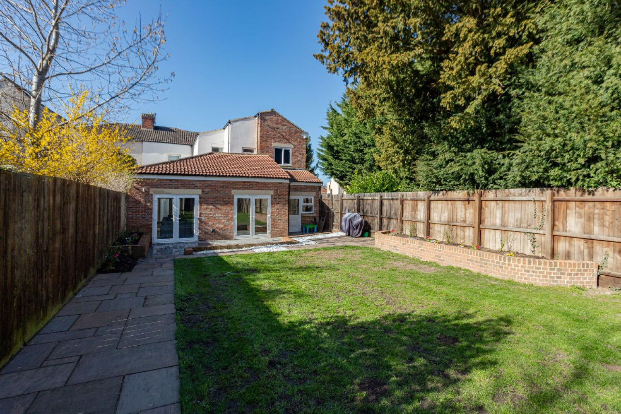
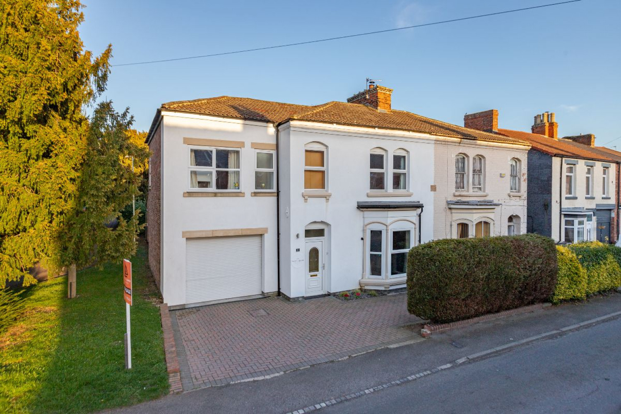
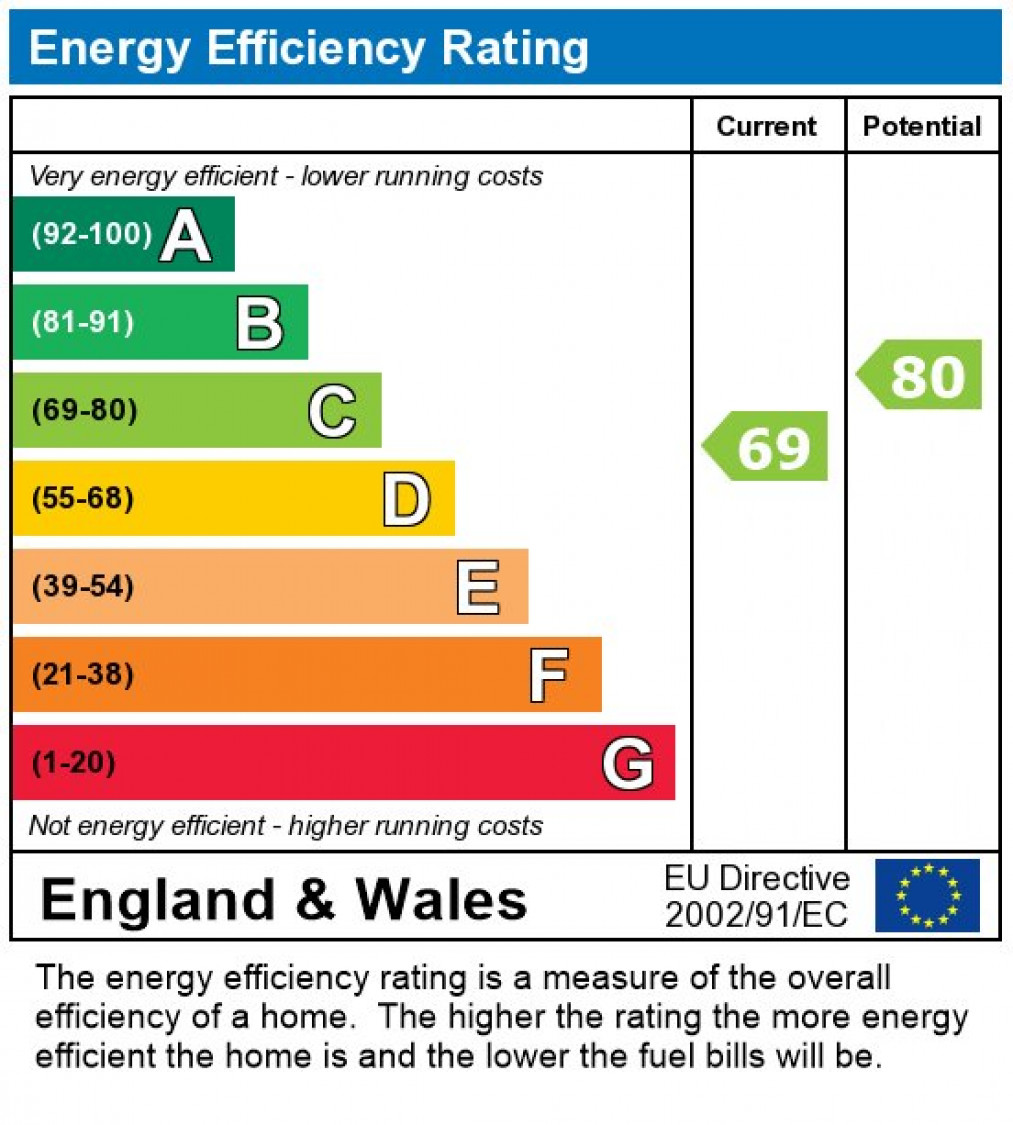

 Mortgage Calculator
Mortgage Calculator



