Property Details
Nestled away off Clare Avenue, in the neighbourly area of Mowden, this beautiful bungalow is positioned in the ideal location for those wanting to be closer to local amenities. Ideally positioned for some of the towns most highly rated schools, this property will suit several buyers.
As you enter this spacious 3-bedroom bungalow you are met with an abundance of light, which becomes a continuing theme throughout this modern property. To the left of the hallway is a large lounge area with spotlighting to create a simplistic modern feel and benefits from a large window to the South facing front. This creates an ideal space for entertaining or relaxing with the family after a long day.
Walking through the property, you then come to the heart of the home. A large kitchen/dining room spreads over the rear of the bungalow creating a fantastic space for entertaining or gathering the whole family. Off this is a light and airy conservatory which leads through to a large corner plot garden. Properties with this space do not come around often, especially in the turn-key condition of this attractive bungalow.
Three double bedrooms produce ample space for a growing family or even a downsizer. The master bedroom is situated to the rear of the property providing lovely views over the rear garden and benefits from an en-suite shower room. The other two spacious bedrooms are serviced from a stylish family bathroom.
To the front of the property, you have a well maintained small lawned area, with a path up to your front door. To the rear of the property is a large lawn and patio area. This private garden enables you to make the most of this significant outdoor space; family barbecues, games on the lawn, sunbathing. This garden creates the perfect summer space.
The vendor loves: This quaint property is situated in the heart of Mowden, close to all local amenities with great outdoor space.
We love: The modern feel of this bungalow, with light through every room makes the perfect space for many purchasers.
Please note that some of the rooms have been digitally staged to show buyers what is possible with the space. These images are for illustrative and marketing purposes only.
Council Tax Band: C (£1,680 p/yr) (Darlington Borough Council)
Tenure: Freehold
Entrance hall
Double glazed door to front of property,
Double glazed window to front of property,
Central heating radiator,
Telephone point,
Cupboard,
Loft access,
Laminate flooring,
Lounge w: 3.24m x l: 5.03m (w: 10' 8" x l: 16' 6")
Double glazed window to front of property,
Spotlights,
Central heating radiator,
Telephone point,
Television point,
Carpeted flooring,
Dining w: 3.06m x l: 3.43m (w: 10' x l: 11' 3")
Double glazed patio doors to garden,
Carpeted flooring,
Kitchen w: 2.66m x l: 5.39m (w: 8' 9" x l: 17' 8")
Double glazed window to rear of property,
Fitted kitchen comprising of wall and base units,
Stainless steel 1 bowl sink and drainer,
Laminate work surfaces,
Part tiled walls,
Electric oven,
Gas hob,
"Hotpoint" cooker hood,
Television point,
Plumbing for washing machine,
Plumbing for dishwasher,
Central heating radiator,
Laminate flooring,
Door to conservatory,
Conservatory w: 2.71m x l: 1.96m (w: 8' 11" x l: 6' 5")
UPVC construction,
Carpeted flooring,
Lights,
Bedroom 1 w: 3.87m x l: 4.11m (w: 12' 8" x l: 13' 6")
Double glazed window to rear,
Central heating radiator,
Telephone point,
Television point,
USB sockets,
Carpeted flooring,
En-suite
Double glazed window to rear of property,
WC,
Walk-in shower cubicle,
Vanity unit,
Heated towel rail,
Extractor fan,
Fully tiled walls,
Tiled flooring,
Bedroom 2 w: 3.25m x l: 4.2m (w: 10' 8" x l: 13' 9")
Double glazed window to front of property,
Built-in wardrobes,
Central heating radiator,
Telephone point,
Television point,
Carpeted flooring,
Bedroom 3 w: 2.67m x l: 3.4m (w: 8' 9" x l: 11' 2")
Double glazed window to rear of property,
Central heating radiator,
Telephone point,
Television point,
Carpeted flooring,
Bathroom
Double glazed window to rear of property,
WC,
Bath with mixer taps,
Shower cubicle,
Vanity,
Heated towel rail,
Extractor fan,
Part tiled walls,
Tiled flooring,
Front Garden
Southeast facing,
Lawn,
Rear Garden
Northwest facing,
Lawn,
Patio,
Shed,
Garage w: 2.5m x l: 5.5m (w: 8' 2" x l: 18' 1")
Detached,
Power,
Light,
Up and over doors,

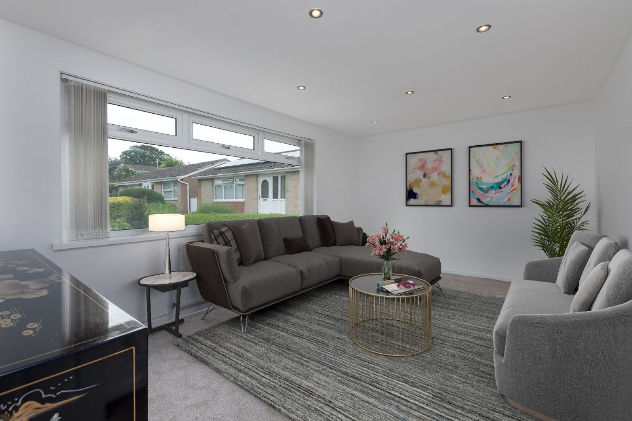







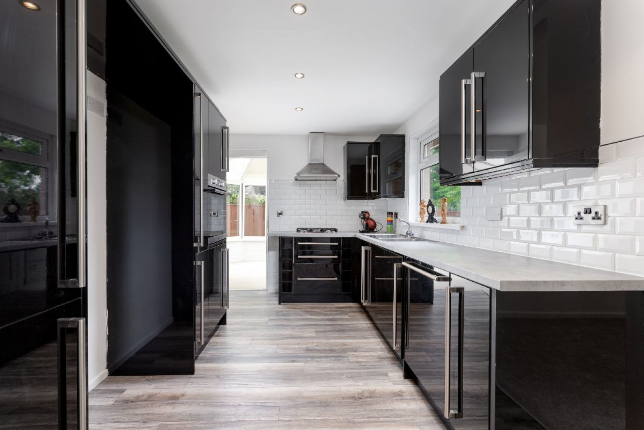
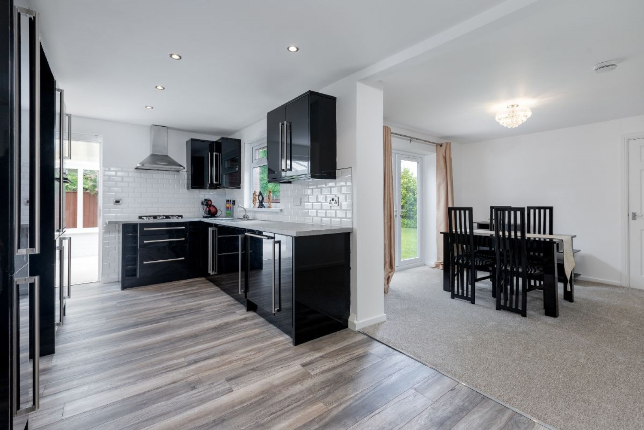
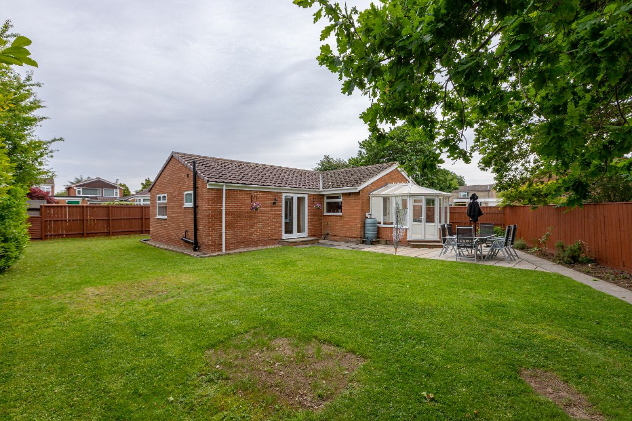
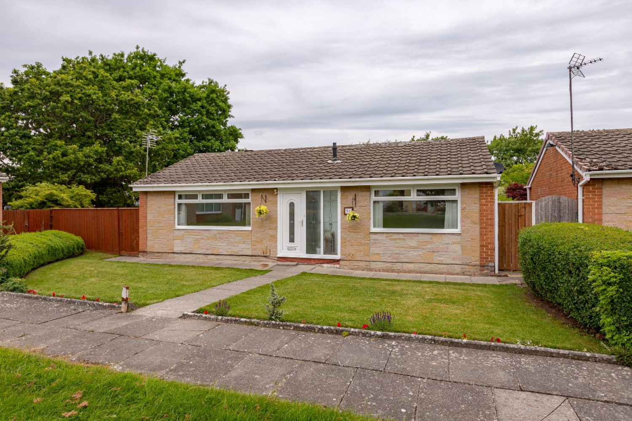
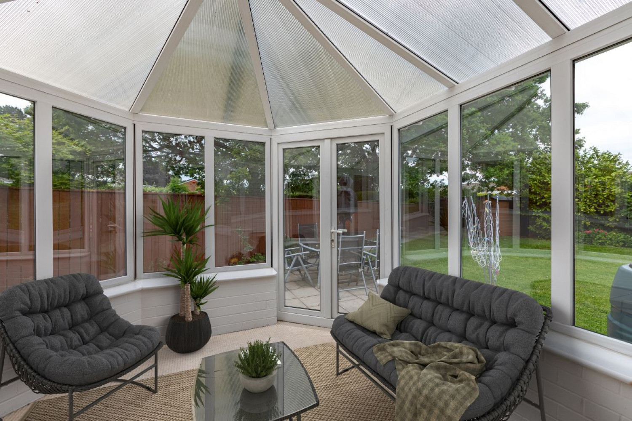
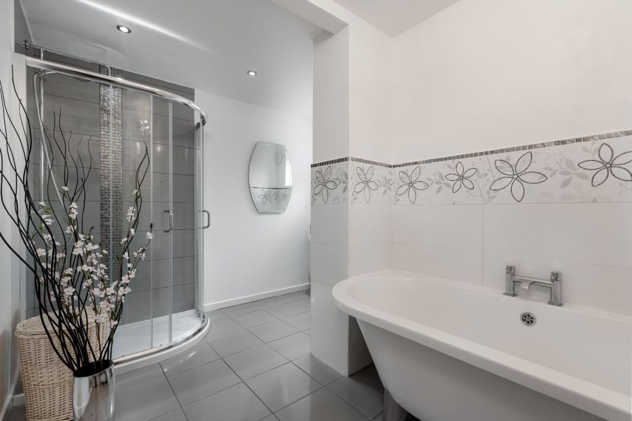
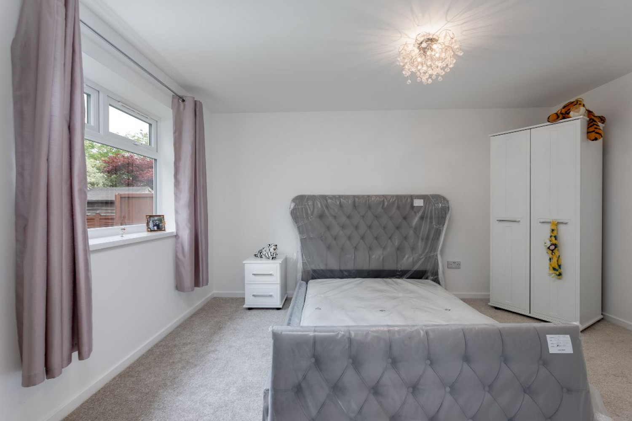
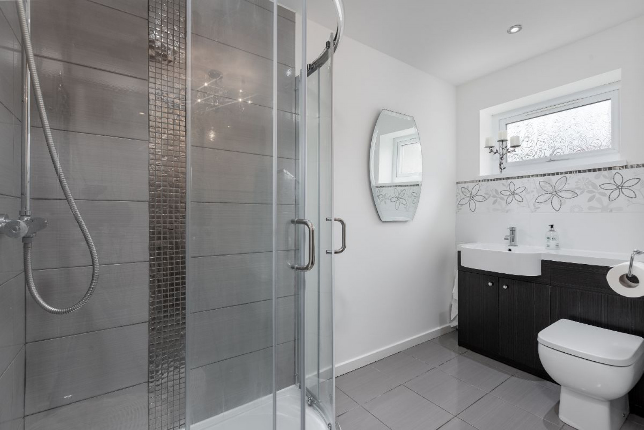
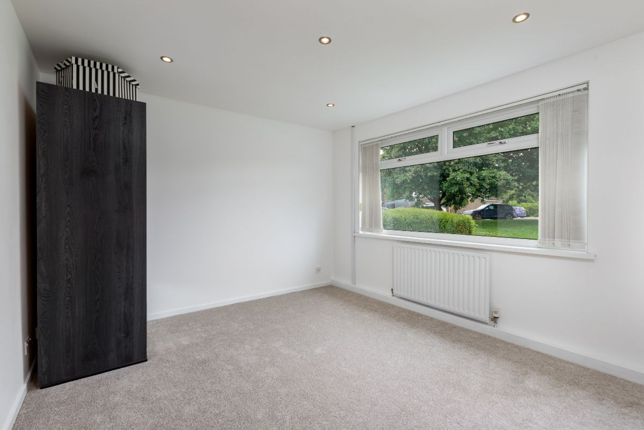
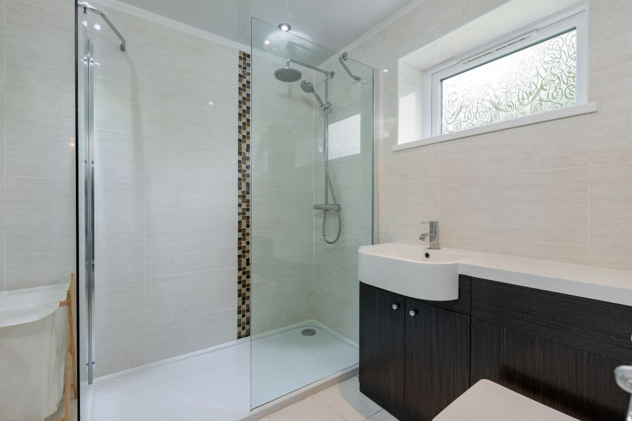
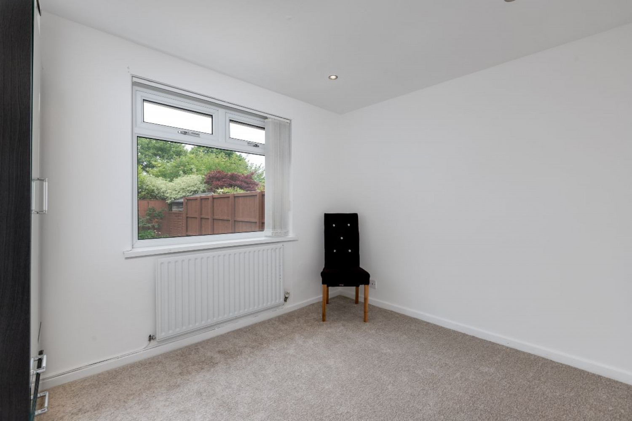
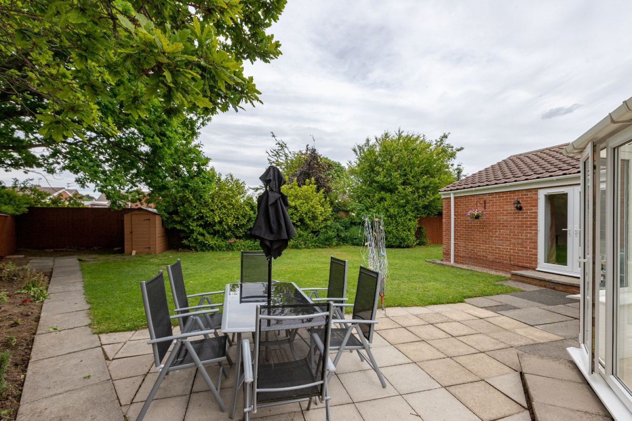
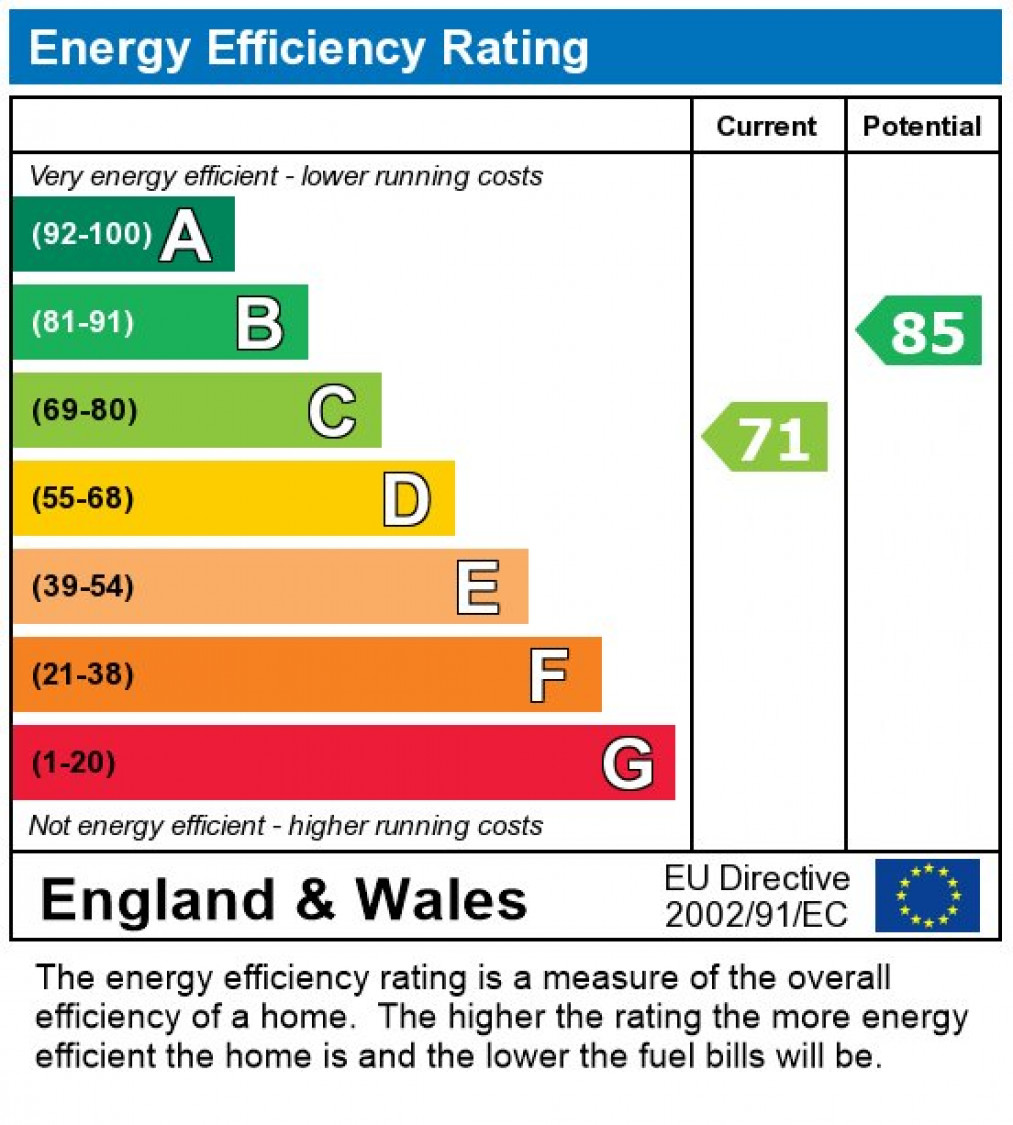

 Mortgage Calculator
Mortgage Calculator



