Property Details
Situated within the desirable West-End of Darlington, this charming three-bedroom family home boasts a generously proportioned plot creating the perfect space for a growing family.
Entering this turn-key property you can see that no penny has been spared in creating a modern, fresh family home. Every inch of this fantastic property has been renovated to the highest standard, creating a fantastic space for the whole family to appreciate.
At the front of the property, a large bay window floods the property with light and creates a bright and airy living room. This space is ideal for those wanting to relax whilst watching a movie, or in the winter months getting cosy next to the fireplace.
To the rear of the property, a fantastic kitchen/diner creates the ideal entertaining space allowing the whole family to celebrate special occasions together. With patio doors the impressive rear garden, this creates the ideal space for indoor/outdoor living. There is no place you would rather be spending summer evenings.
Upstairs there are two generously proportioned double bedrooms and one smaller bedroom creating the perfect area for home working or even a nursery, perfect for a growing family. Servicing the bedrooms is a newly fitted family bathroom with a fresh, modern feel throughout.
The show stopper of this superb family home is situated to the rear, the grounds are truly fantastic and will be an asset to any family. A large West facing lawn with mature shrubbery and seating area creates the perfect location for the whole family to get out and enjoy the summers weather, with plenty of room for the family football enthusiast to kick a ball whilst the adults have a tipple of wine and enjoy the evening sunshine.
Carmel Road North is ideally located, situated in the catchment area of some of the most commended schools in the area, including Abbey Infants and Juniors together with Hummersknott and Carmel RC school. Darlington town centre and Cockerton Village shops are also both located within walking distance from your front door.
The property also benefits from a driveway, and also a garage.
The Vendor Loves: A perfectly positioned property, with a fantastic garden.
We Love: A fresh, modern home with a great garden that will be an asset to any family.
Council Tax Band: D (£1,891 p/yr) (Darlington Borough Council)
Tenure: Freehold
Entrance hall
UPVC Door to the front of the property,
1 Radiator,
2 Understairs Cupboards,
1 Telephone Point,
Laminate Oak Flooring,
Living room w: 3.72m x l: 3.74m (w: 12' 2" x l: 12' 3")
Double Glazed Bay-Window to the Front,
1 Radiator,
1 TV Point,
Gas Fireplace,
Laminate Oak Flooring,
Kitchen/diner w: 1.85m x l: 4.05m (w: 6' 1" x l: 13' 3")
Fitted kitchen with wall and base units,
Double glazed window to the rear,
UPVC door to driveway,
Undermount 1 1/2 sink,
Granite worktops,
Electric double oven,
Halogen Hob,
Gas and Electric cooker point,
Integrated washing machine,
Integrated 3/4 dishwasher,
6 Bottle wine cooler,
Baxi Platinum Combination Boiler,
Laminate Oak Flooring,
Dining w: 3.51m x l: 5.17m (w: 11' 6" x l: 17' )
Patio doors to rear garden,
Laminate Oak Flooring,
1 TV point,
Electric Gasco Fireplace,
FIRST FLOOR:
Landing
Stairs from entrance hall,
Stained glass double glazed window to the side of the property,
Carpet flooring,
Bedroom 1 w: 3.44m x l: 3.75m (w: 11' 3" x l: 12' 4")
Double glazed window to the front of the property,
1 Radiator,
1 TV point,
USB Sockets,
Carpet flooring,
Bedroom 2 w: 3.44m x l: 3.95m (w: 11' 3" x l: 13' )
Double glazed window to the rear of the property,
1 Radiator,
1 TV point,
USB Sockets,
Carpet flooring,
Bedroom 3 w: 2.59m x l: 2.32m (w: 8' 6" x l: 7' 7")
Double glazed window to the front of the property,
1 Radiator,
Carpet flooring,
Bathroom
Double glazed window to the rear of the property,
Freestanding bath,
Shower cubicle with rainfall shower,
Wash hand basin,
Extractor fan,
WC,
Part tiled,
Tiled flooring,
1 Radiator,
OUTSIDE
Rear Garden
West facing,
Lawned area,
Patio area,
Garage,
Front Garden
East facing,
Block paved driveway,
Lawned area,
Garage
Brick built,
Wooden doors to front,
Outside cold water tap,
Single glazed window to the side,

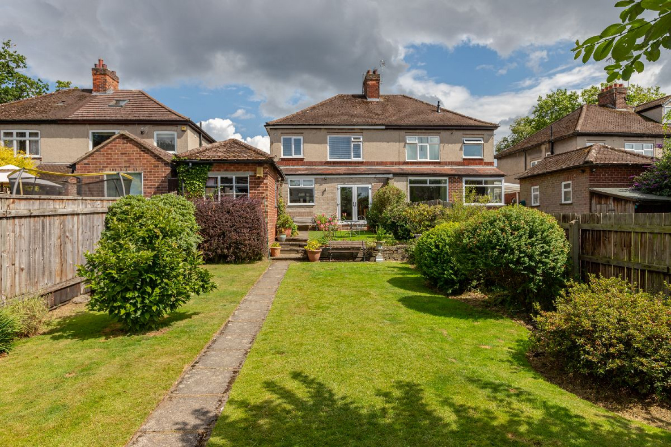






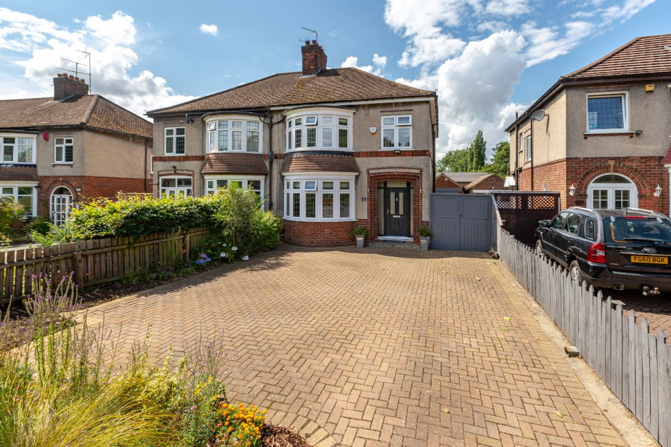
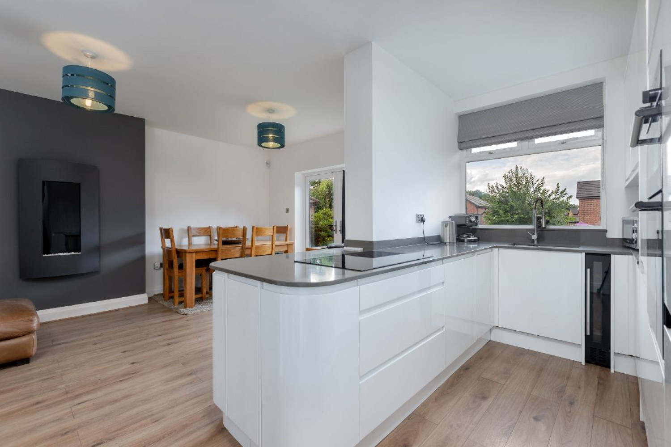
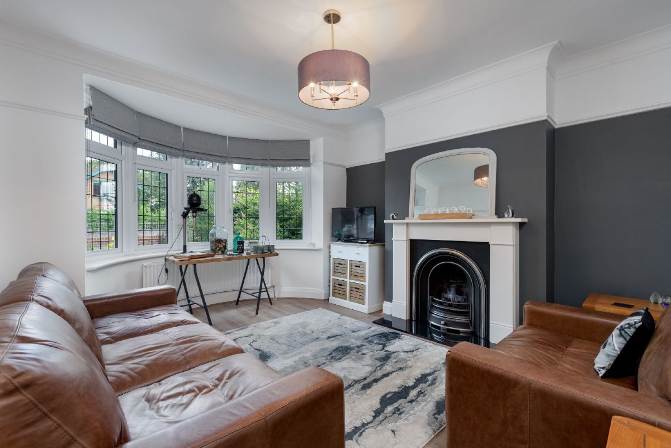
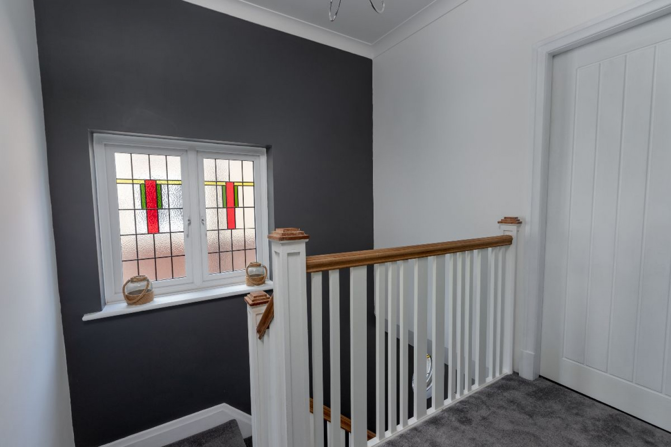
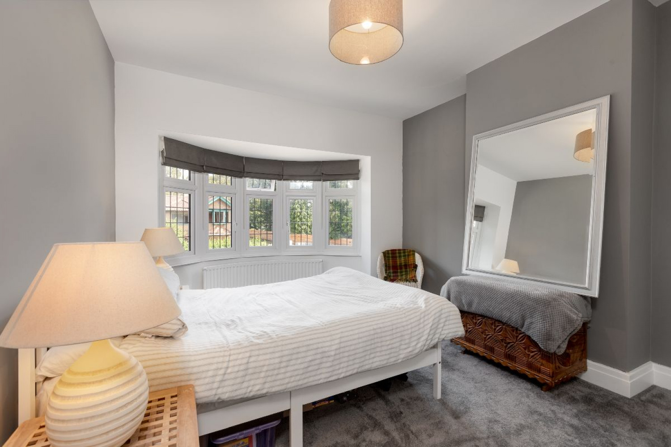
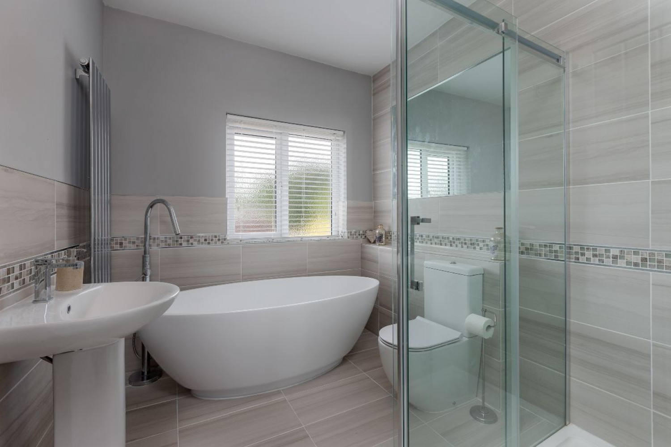
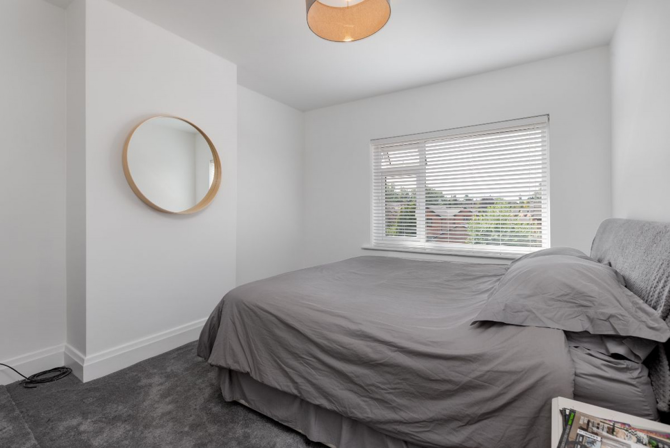
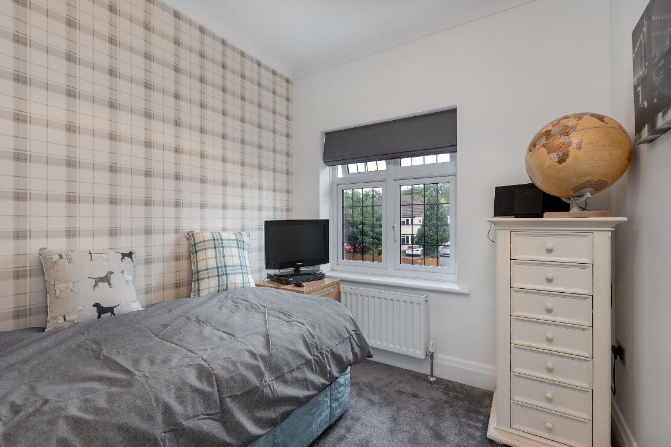
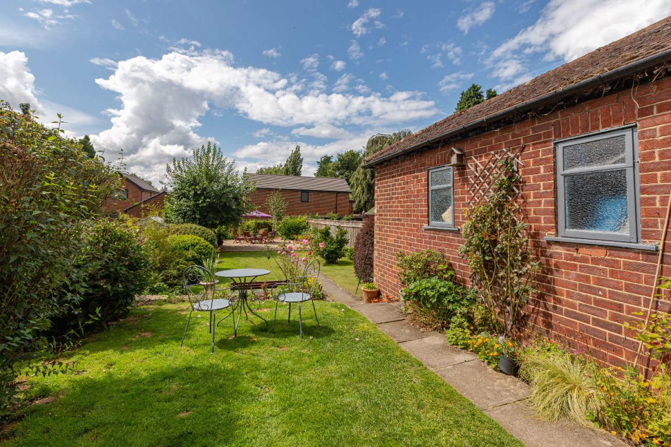
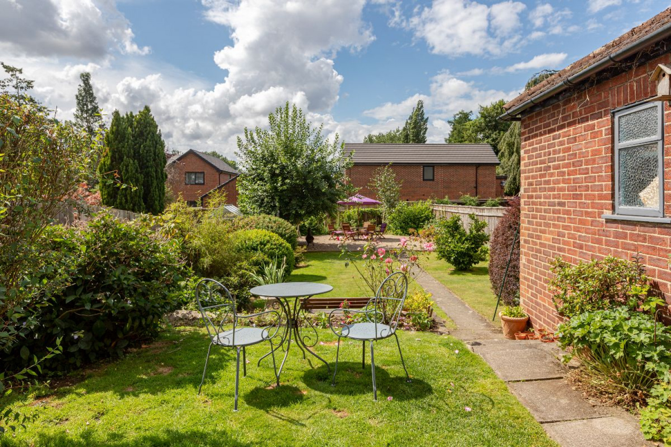
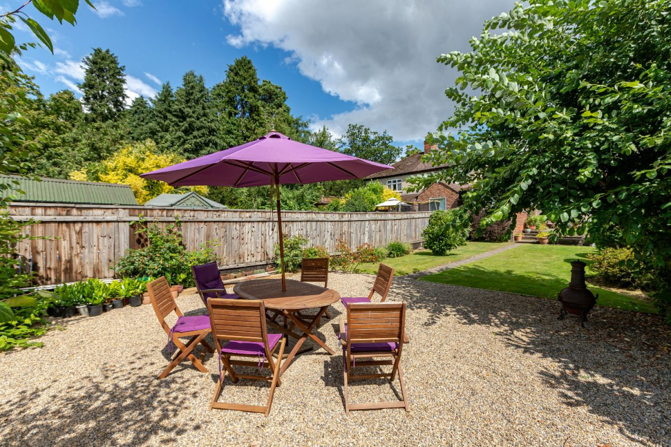
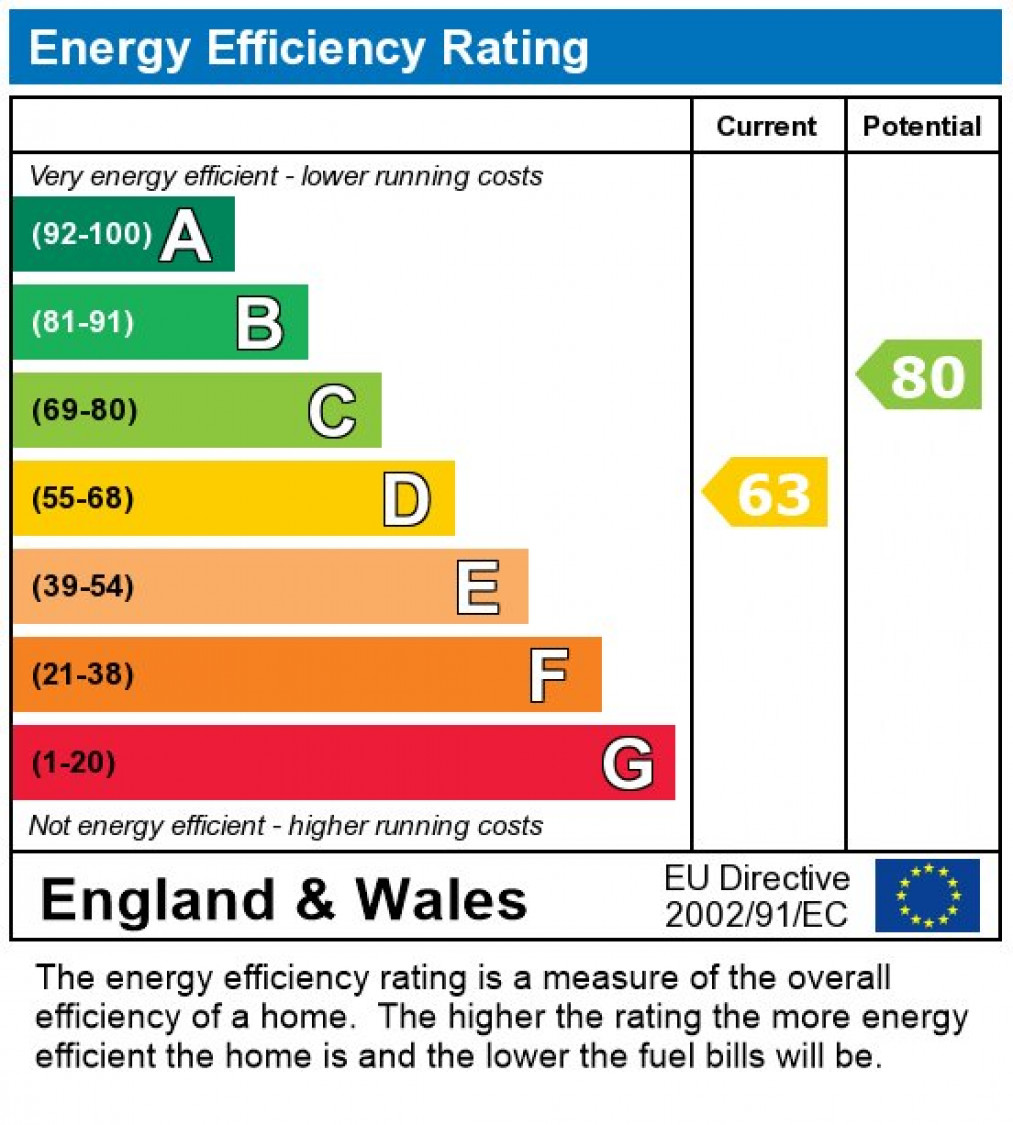

 Mortgage Calculator
Mortgage Calculator



